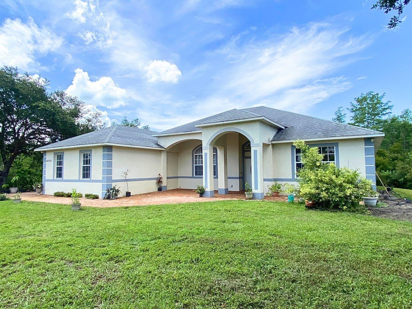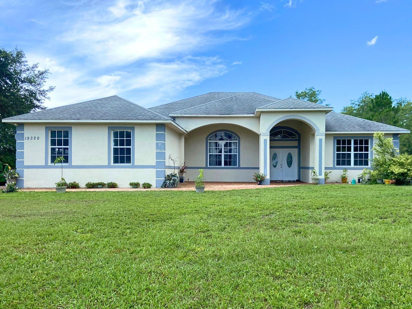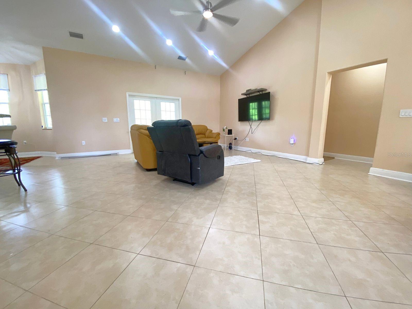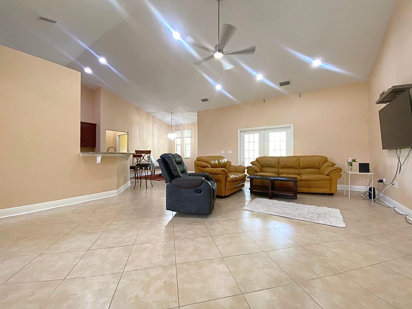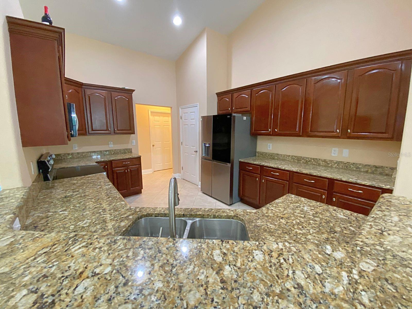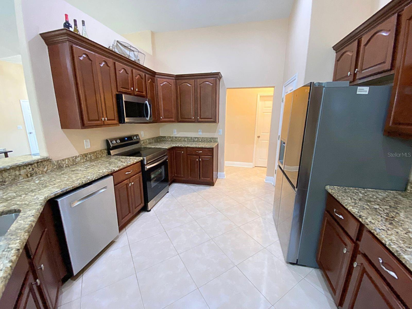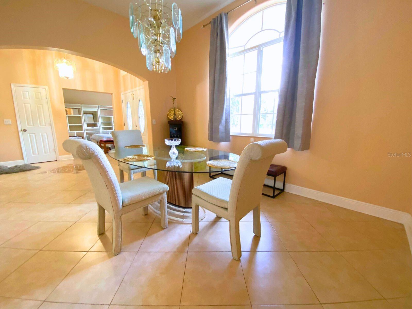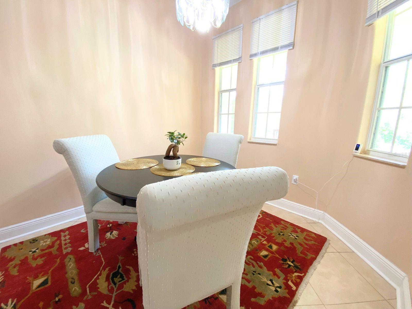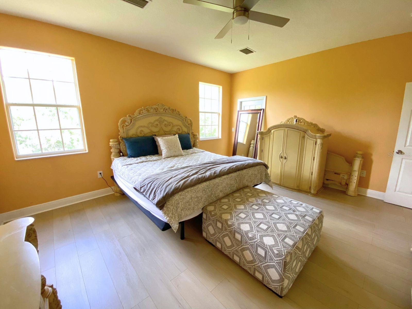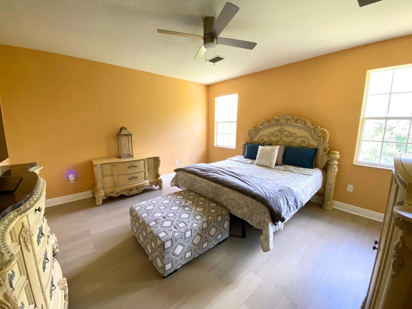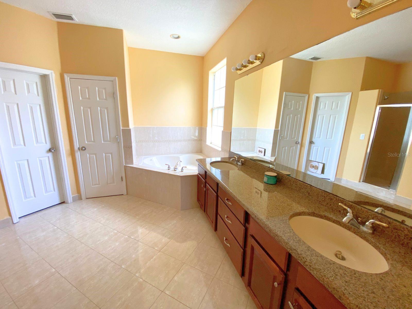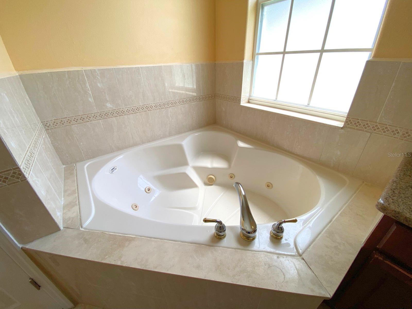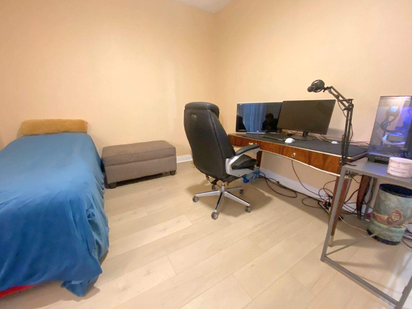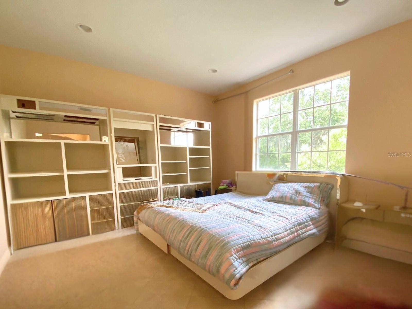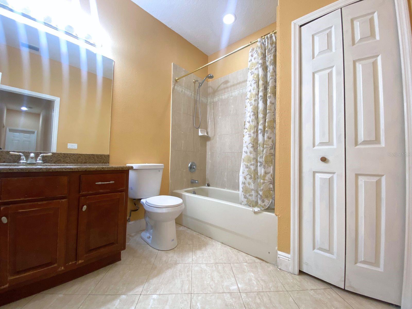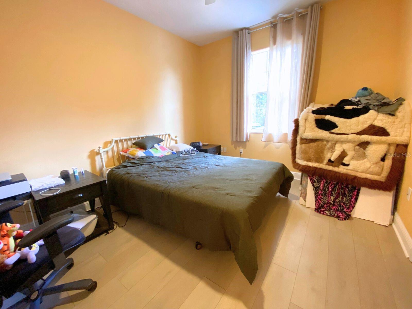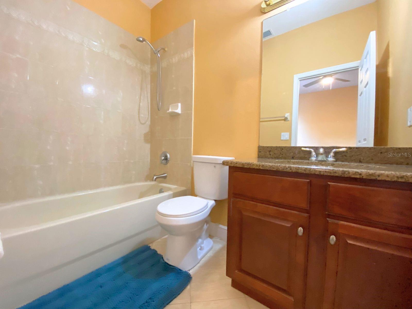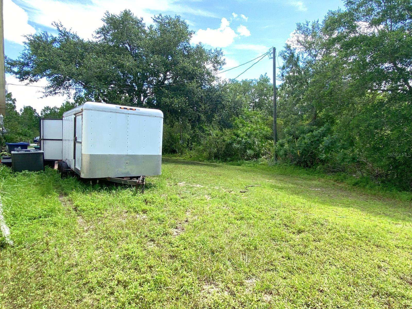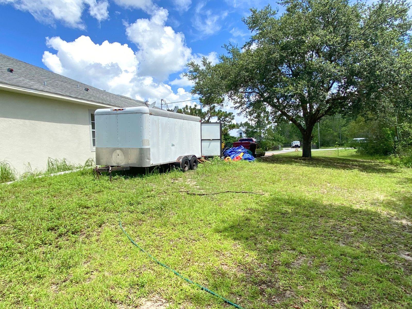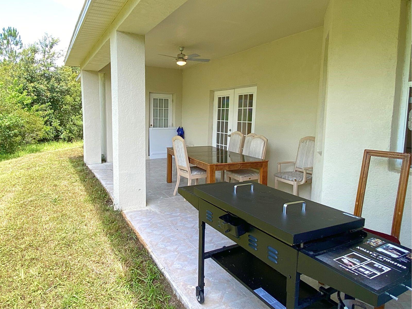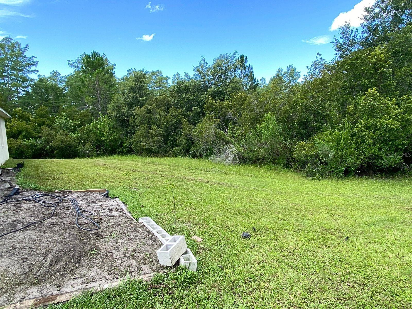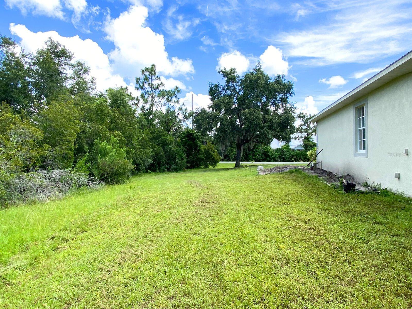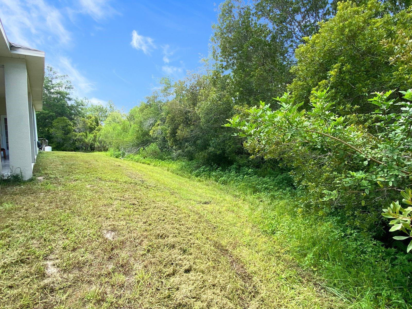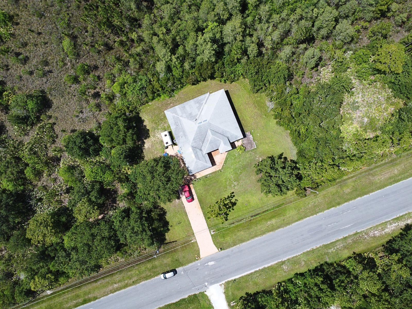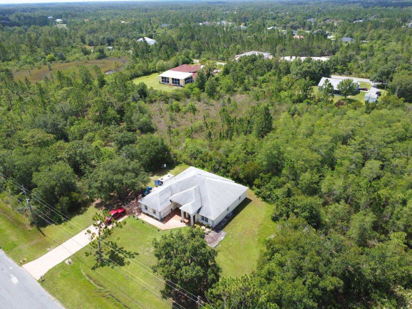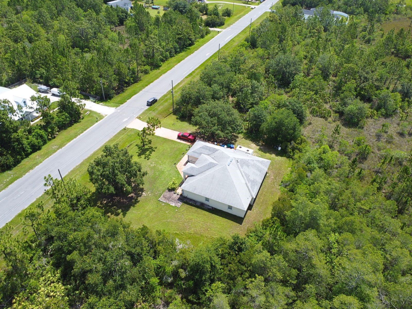19320 Oberly Parkway
Brokerage Office: 863-676-0200
19320 Oberly Parkway, ORLANDO, FL 32833



- MLS#: V4943487 ( Residential )
- Street Address: 19320 Oberly Parkway
- Viewed: 1
- Price: $574,000
- Price sqft: $157
- Waterfront: No
- Year Built: 2008
- Bldg sqft: 3657
- Bedrooms: 4
- Total Baths: 3
- Full Baths: 3
- Garage / Parking Spaces: 2
- Days On Market: 14
- Acreage: 1.03 acres
- Additional Information
- Geolocation: 28.4954 / -81.0896
- County: ORANGE
- City: ORLANDO
- Zipcode: 32833
- Subdivision: Cape Orlando Estates
- Provided by: LPT REALTY, LLC
- Contact: Seth L Rowlands, LLC
- 877-366-2213

- DMCA Notice
-
DescriptionWelcome to 19320 Oberly Parkway, a great home in Orlando that offers space, privacy, and excellent value. This single story house sits on more than an acre of land. It has 4 large bedrooms and 3 full bathrooms. One bedroom has its own private bathroom, which is perfect for guests or family members who want their own space. The open floor plan flows nicely with high vaulted ceilings that let in plenty of natural light. The living areas feel bright and welcoming. The primary bedroom is a quiet retreat with a large bathroom that includes a jacuzzi tub, separate shower, and plenty of closet space. Each of the other bedrooms also has a walk in closet. The backyard faces a peaceful conservation area, so you wont have neighbors behind you and can enjoy plenty of privacy. The front yard is spacious, giving you plenty of outdoor space. This home is just a short drive from Lake Nonas Medical City, the VA, and close to popular attractions like Disney, Universal, SeaWorld, and Cocoa Beach.
Property Location and Similar Properties
Property Features
Appliances
- Convection Oven
- Dishwasher
- Disposal
- Dryer
- Microwave
- Refrigerator
- Washer
Home Owners Association Fee
- 0.00
Carport Spaces
- 0.00
Close Date
- 0000-00-00
Cooling
- Central Air
Country
- US
Covered Spaces
- 0.00
Exterior Features
- Lighting
Flooring
- Ceramic Tile
- Laminate
Garage Spaces
- 2.00
Heating
- Electric
Insurance Expense
- 0.00
Interior Features
- Ceiling Fans(s)
- Eat-in Kitchen
- High Ceilings
- Open Floorplan
- Solid Surface Counters
- Solid Wood Cabinets
- Thermostat
- Walk-In Closet(s)
Legal Description
- CAPE ORLANDO ESTATES UNIT 12A 4/66 LOT 7BLK 22
Levels
- One
Living Area
- 2686.00
Area Major
- 32833 - Orlando/Wedgefield/Rocket City/Cape Orland
Net Operating Income
- 0.00
Occupant Type
- Owner
Open Parking Spaces
- 0.00
Other Expense
- 0.00
Parcel Number
- 10-23-32-1184-22-070
Pets Allowed
- Yes
Possession
- Close Of Escrow
Property Condition
- Completed
Property Type
- Residential
Roof
- Shingle
Sewer
- Septic Tank
Tax Year
- 2024
Township
- 23
Utilities
- BB/HS Internet Available
- Cable Available
- Cable Connected
- Electricity Available
- Electricity Connected
- Fiber Optics
- Phone Available
- Sewer Available
- Sewer Connected
View
- Trees/Woods
Virtual Tour Url
- https://www.propertypanorama.com/instaview/stellar/V4943487
Water Source
- Well
Year Built
- 2008
Zoning Code
- R-1A

- Legacy Real Estate Center Inc
- Dedicated to You! Dedicated to Results!
- 863.676.0200
- dolores@legacyrealestatecenter.com

