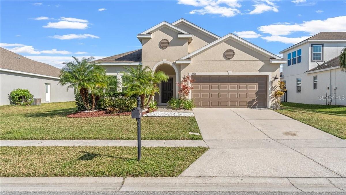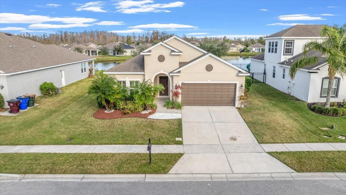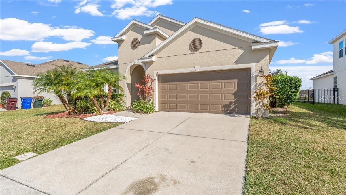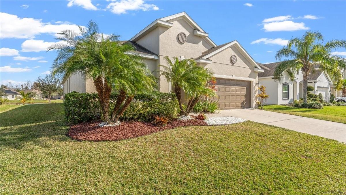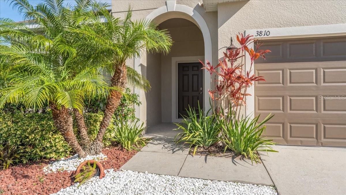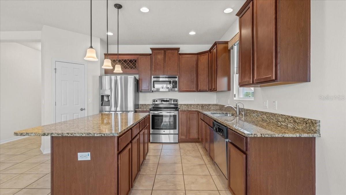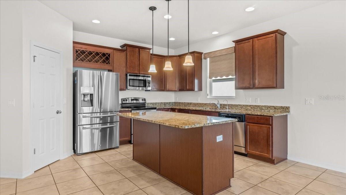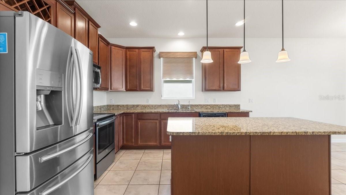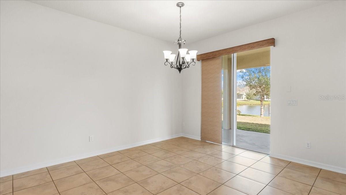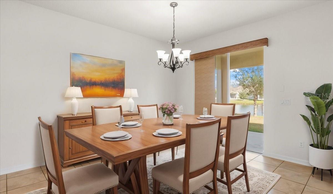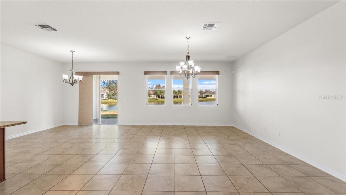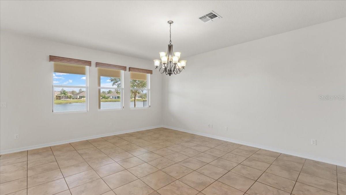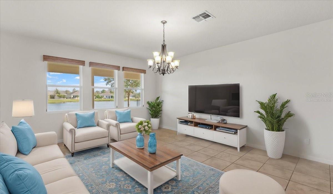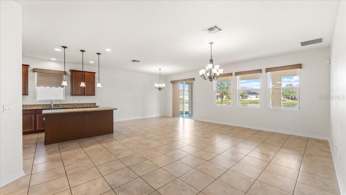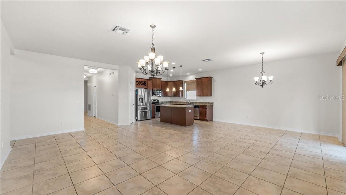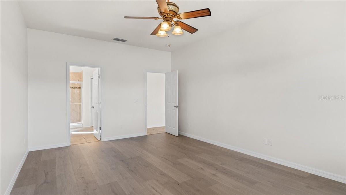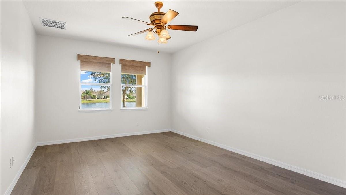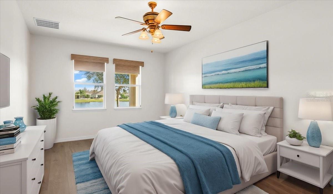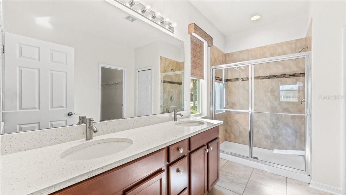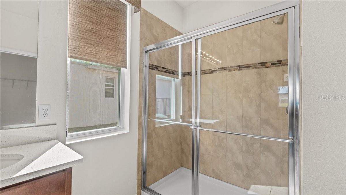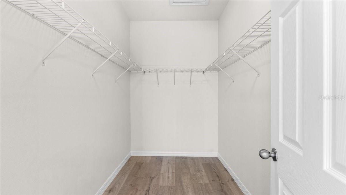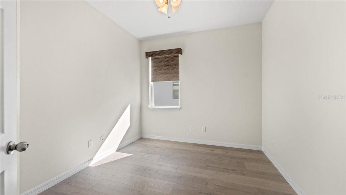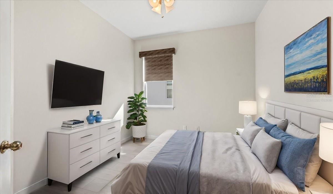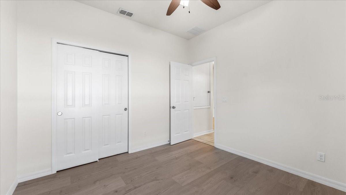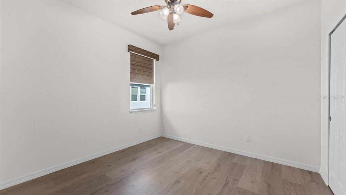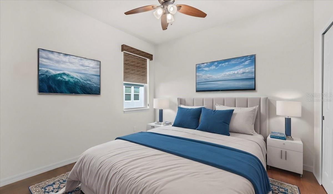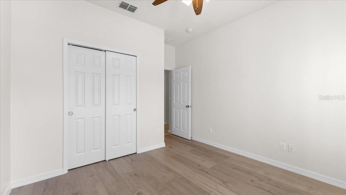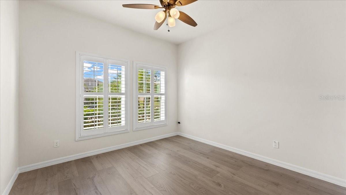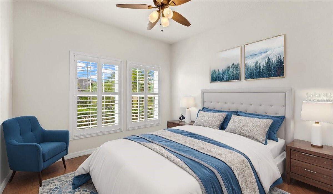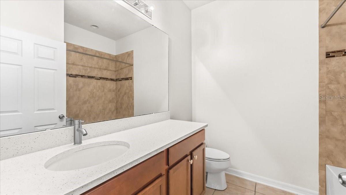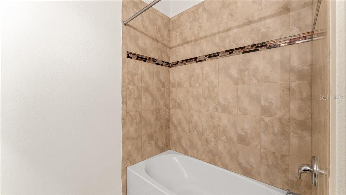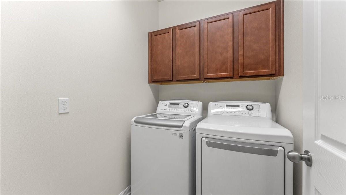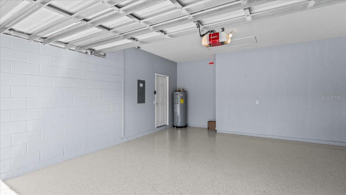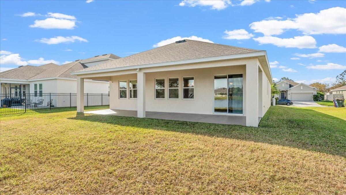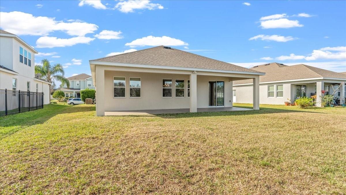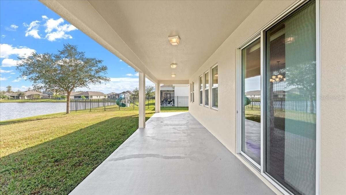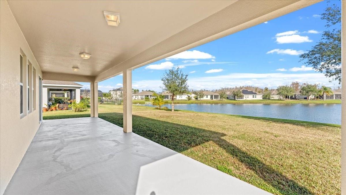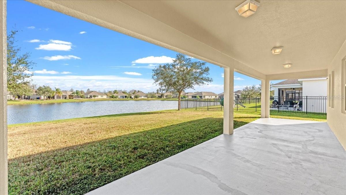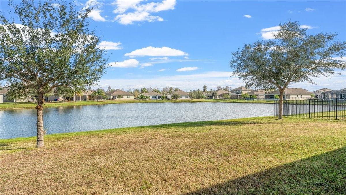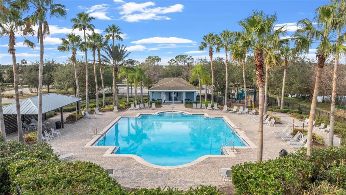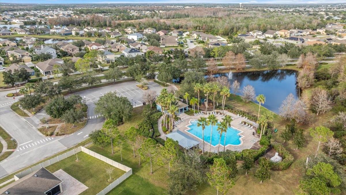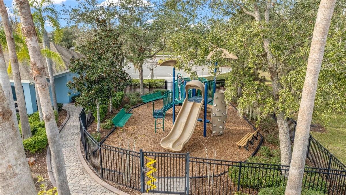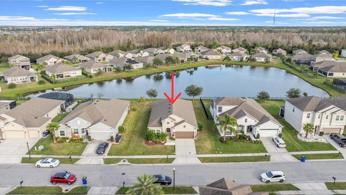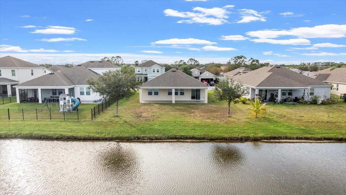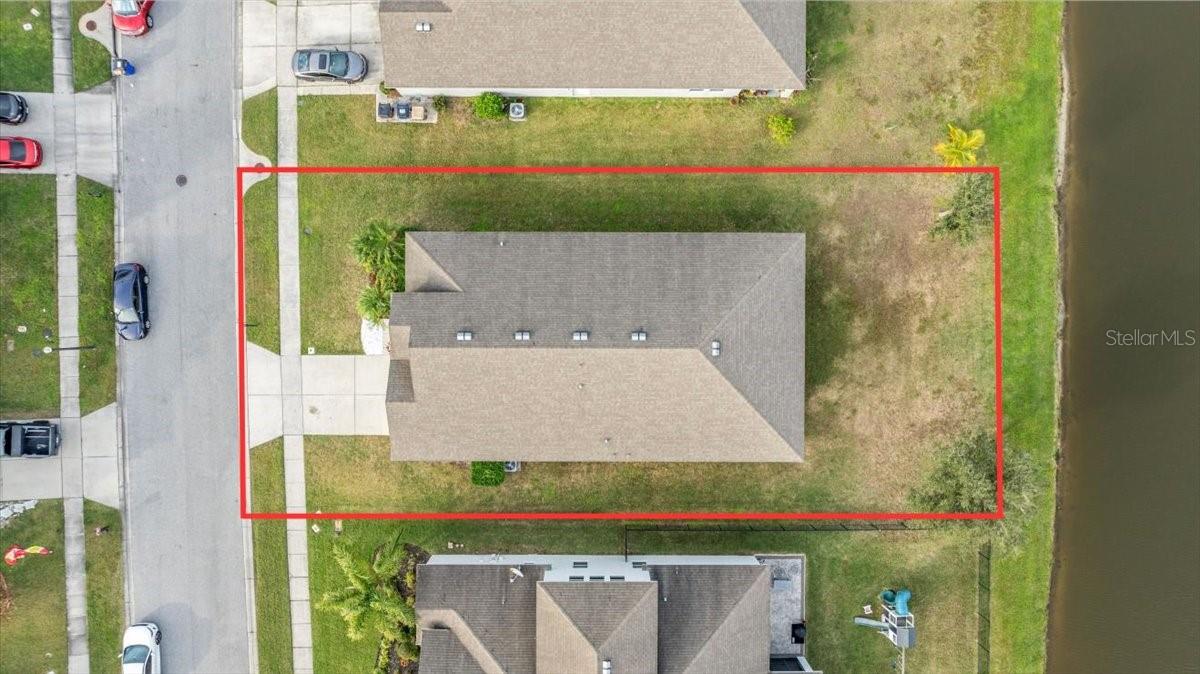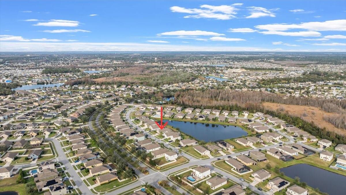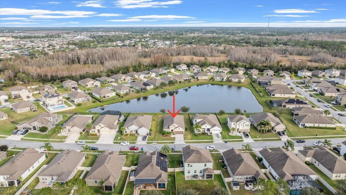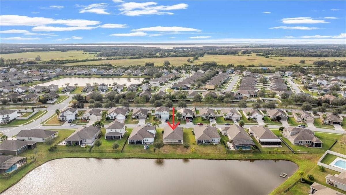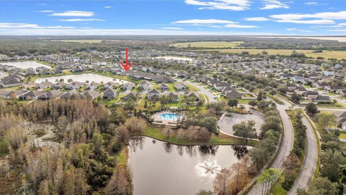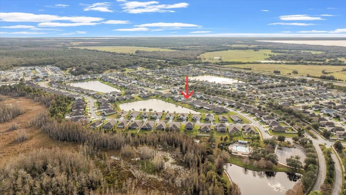3810 Wind Dancer Circle
Brokerage Office: 863-676-0200
3810 Wind Dancer Circle, SAINT CLOUD, FL 34772



- MLS#: NS1083385 ( Residential )
- Street Address: 3810 Wind Dancer Circle
- Viewed: 13
- Price: $415,900
- Price sqft: $144
- Waterfront: Yes
- Wateraccess: Yes
- Waterfront Type: Pond
- Year Built: 2015
- Bldg sqft: 2888
- Bedrooms: 4
- Total Baths: 2
- Full Baths: 2
- Garage / Parking Spaces: 2
- Days On Market: 30
- Additional Information
- Geolocation: 28.1776 / -81.2981
- County: OSCEOLA
- City: SAINT CLOUD
- Zipcode: 34772
- Subdivision: Esprit Ph 3c
- Elementary School: Canoe Creek K 8
- Middle School: Canoe Creek K 8
- High School: Harmony High
- Provided by: EXP REALTY LLC
- Contact: Tracee Rothstein
- 888-883-8509

- DMCA Notice
-
DescriptionOne or more photo(s) has been virtually staged. Experience the Best of Florida Living in this 4 bedroom, 2 bathroom retreat located in the highly desirable Esprit community of St. Cloud. From the moment you arrive, youll be captivated by the inviting landscape design and curb appeal. Step inside, and discover a bright, open concept layout that brilliantly combines style and functionalityfrom the spacious kitchen that boasts granite countertops, generous wood cabinets and stainless steel appliances to the adjoining living area, that further expands the heart of the home. The primary bedroom complete with a luxurious en suite bath showcases a double sink vanity with sparkling quartz counters, an oversized shower, linen closet as well as a generous walk in closet. Three additional bedrooms allow flexibility for family, guests, home office or playroom space; whatever fits your lifestyle. Natural light floods the living areas, highlighting every designer touch and creates a warm, welcoming atmosphere. But the magic doesnt stop indoors. Venture outside to the full length covered lanai, ideal for morning coffee or weekend barbecues. Enjoy the peace and tranquility of unobstructed pond views. As a part of the Esprit community, youll also enjoy a beautiful refreshing pool, playground, and walking trails everything you need to live, play, and relax under the Florida sun. Delight in the freshly painted interior and exterior, gleaming epoxy floors in the garage and front entry, and updated quartz countertops in both bathrooms. Benefit from the unique bonus of the back bump out addition, which further expands the open feel across the entire rear of the home. This lovely home is clean, updated, and move in ready. Located near shopping, dining, and a variety of Orlando amenities, this home truly has it all. Dont miss your opportunity to own a piece of Florida paradiseschedule your private tour today and be prepared to say Wow! at every turn!
Property Location and Similar Properties
Property Features
Waterfront Description
- Pond
Appliances
- Built-In Oven
- Dishwasher
- Disposal
- Dryer
- Electric Water Heater
- Kitchen Reverse Osmosis System
- Microwave
- Range
- Refrigerator
- Washer
- Water Filtration System
- Water Softener
Home Owners Association Fee
- 500.00
Association Name
- Deanna Campos
Association Phone
- 4074804200 x1070
Carport Spaces
- 0.00
Close Date
- 0000-00-00
Cooling
- Central Air
Country
- US
Covered Spaces
- 0.00
Exterior Features
- Irrigation System
- Sliding Doors
Flooring
- Ceramic Tile
- Epoxy
- Laminate
- Tile
Furnished
- Unfurnished
Garage Spaces
- 2.00
Heating
- Central
High School
- Harmony High
Insurance Expense
- 0.00
Interior Features
- Ceiling Fans(s)
- Eat-in Kitchen
- Kitchen/Family Room Combo
- Open Floorplan
- Solid Surface Counters
- Split Bedroom
- Stone Counters
- Thermostat
- Walk-In Closet(s)
- Window Treatments
Legal Description
- ESPRIT PH 3C PB 22 PG 146-149 LOT 432
Levels
- One
Living Area
- 1970.00
Lot Features
- Landscaped
- Sidewalk
- Paved
Middle School
- Canoe Creek K-8
Area Major
- 34772 - St Cloud (Narcoossee Road)
Net Operating Income
- 0.00
Occupant Type
- Vacant
Open Parking Spaces
- 0.00
Other Expense
- 0.00
Parcel Number
- 34-26-30-0096-0001-4320
Pets Allowed
- Yes
Property Type
- Residential
Roof
- Shingle
School Elementary
- Canoe Creek K-8
Sewer
- Public Sewer
Style
- Ranch
Tax Year
- 2023
Township
- 26
Utilities
- Cable Available
- Electricity Connected
- Sewer Connected
- Sprinkler Recycled
- Underground Utilities
- Water Connected
View
- Water
Views
- 13
Virtual Tour Url
- https://www.zillow.com/view-imx/5b92023d-772f-4da0-9c46-8884b2ff6bde?setAttribution=mls&wl=true&initialViewType=pano&utm_source=dashboard
Water Source
- Public
Year Built
- 2015
Zoning Code
- RESI

- Legacy Real Estate Center Inc
- Dedicated to You! Dedicated to Results!
- 863.676.0200
- dolores@legacyrealestatecenter.com

