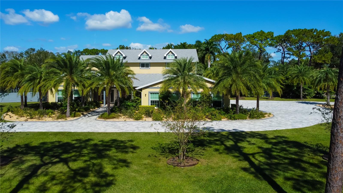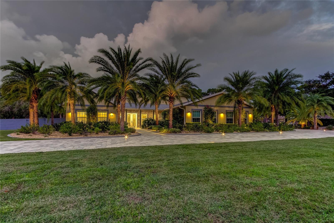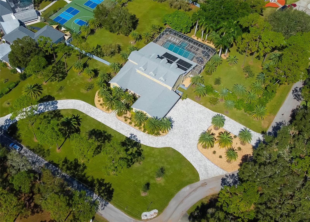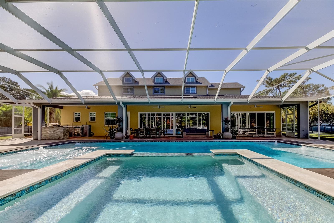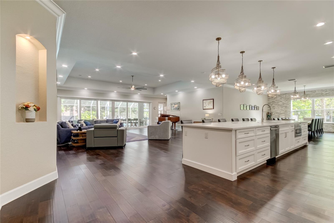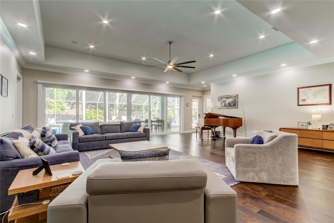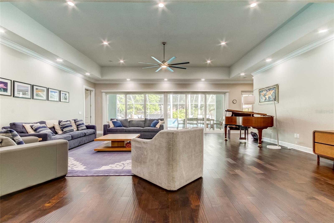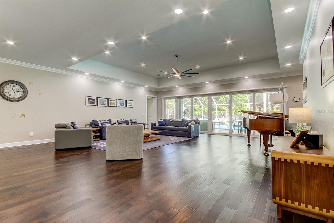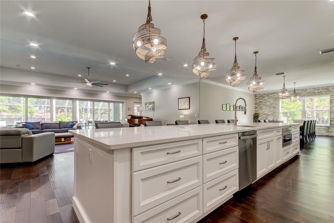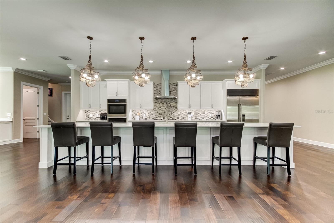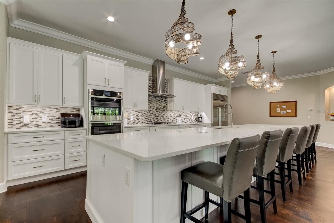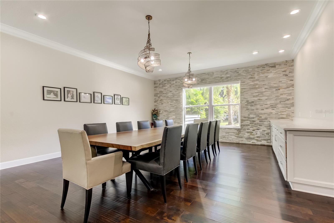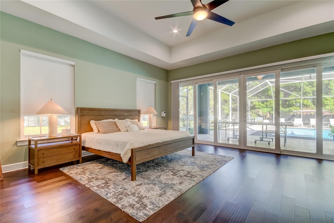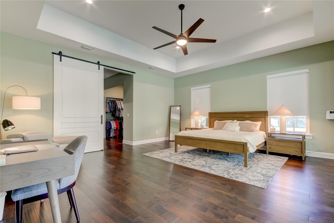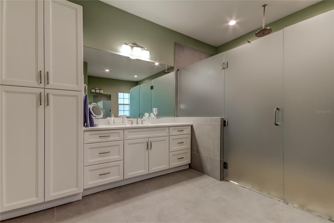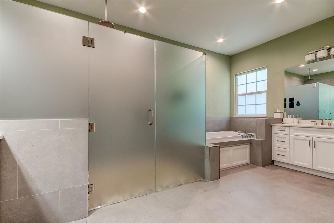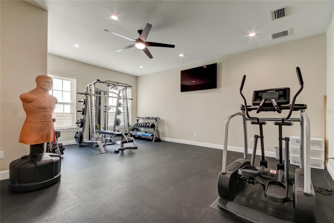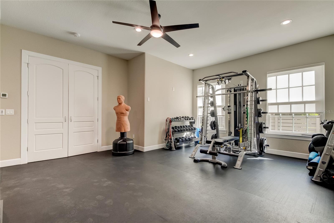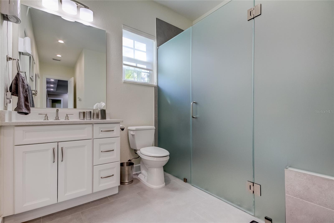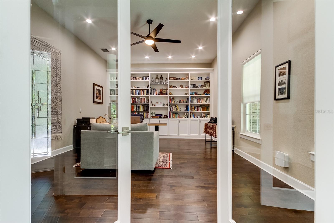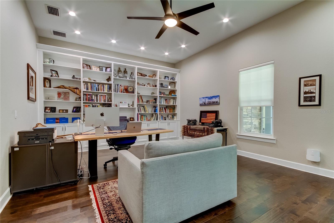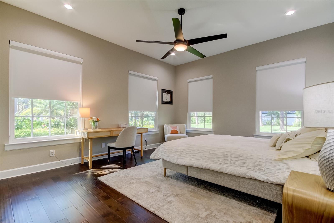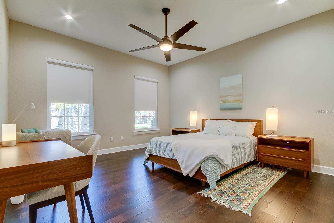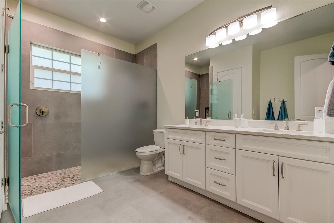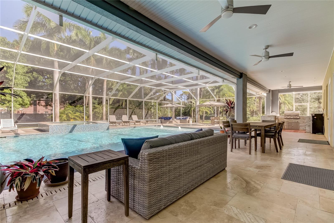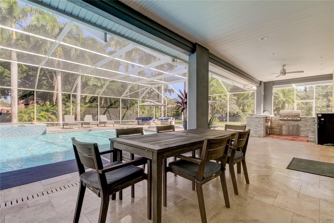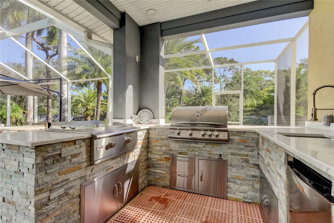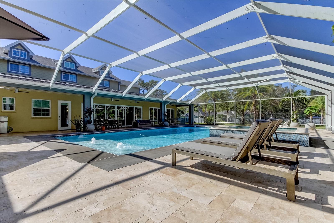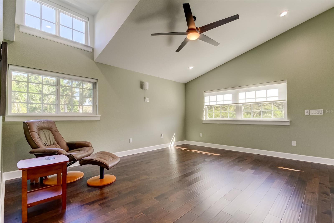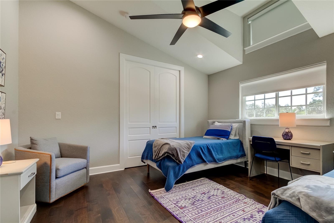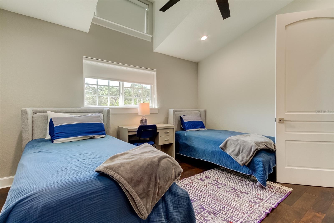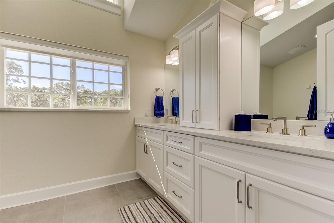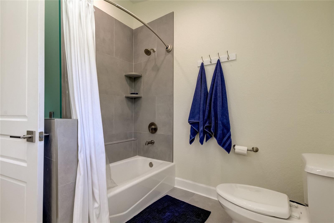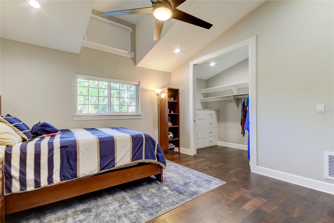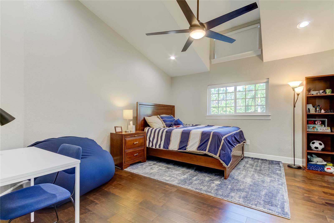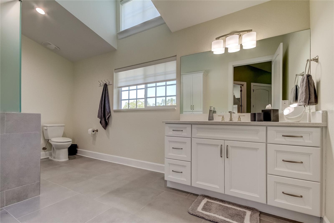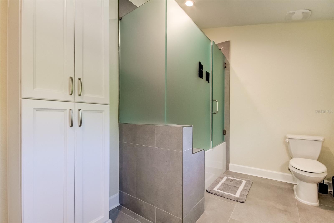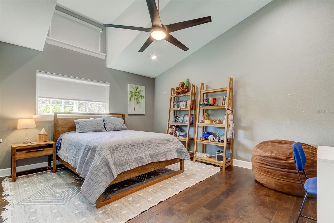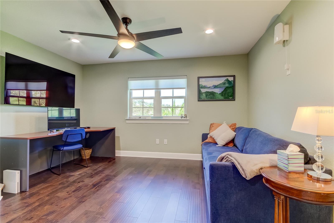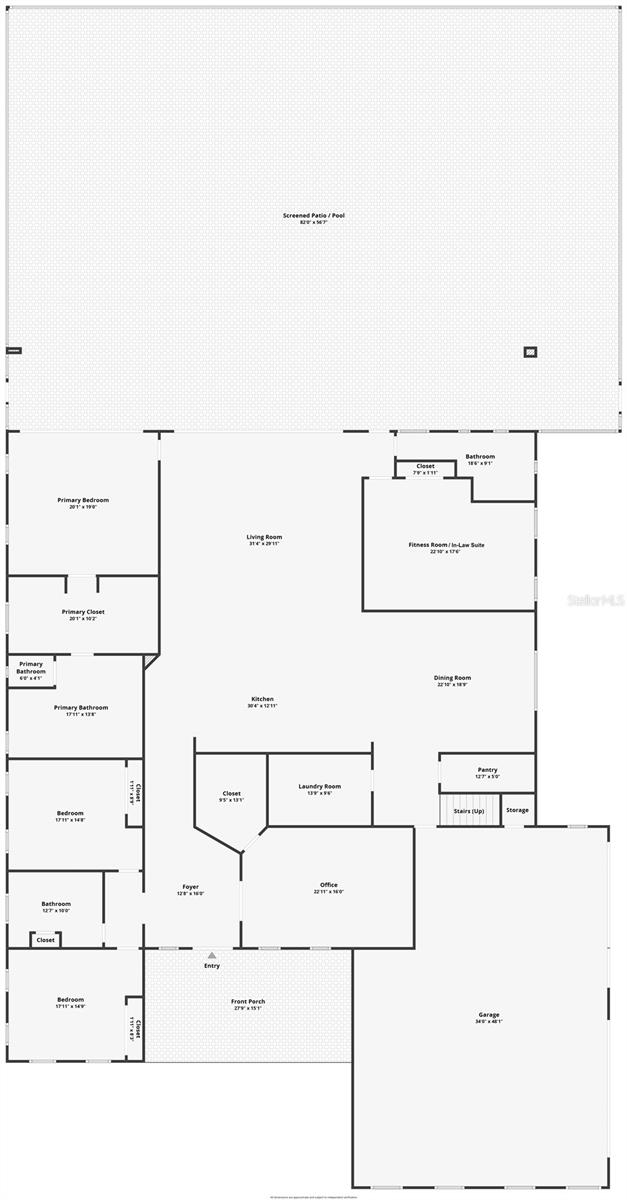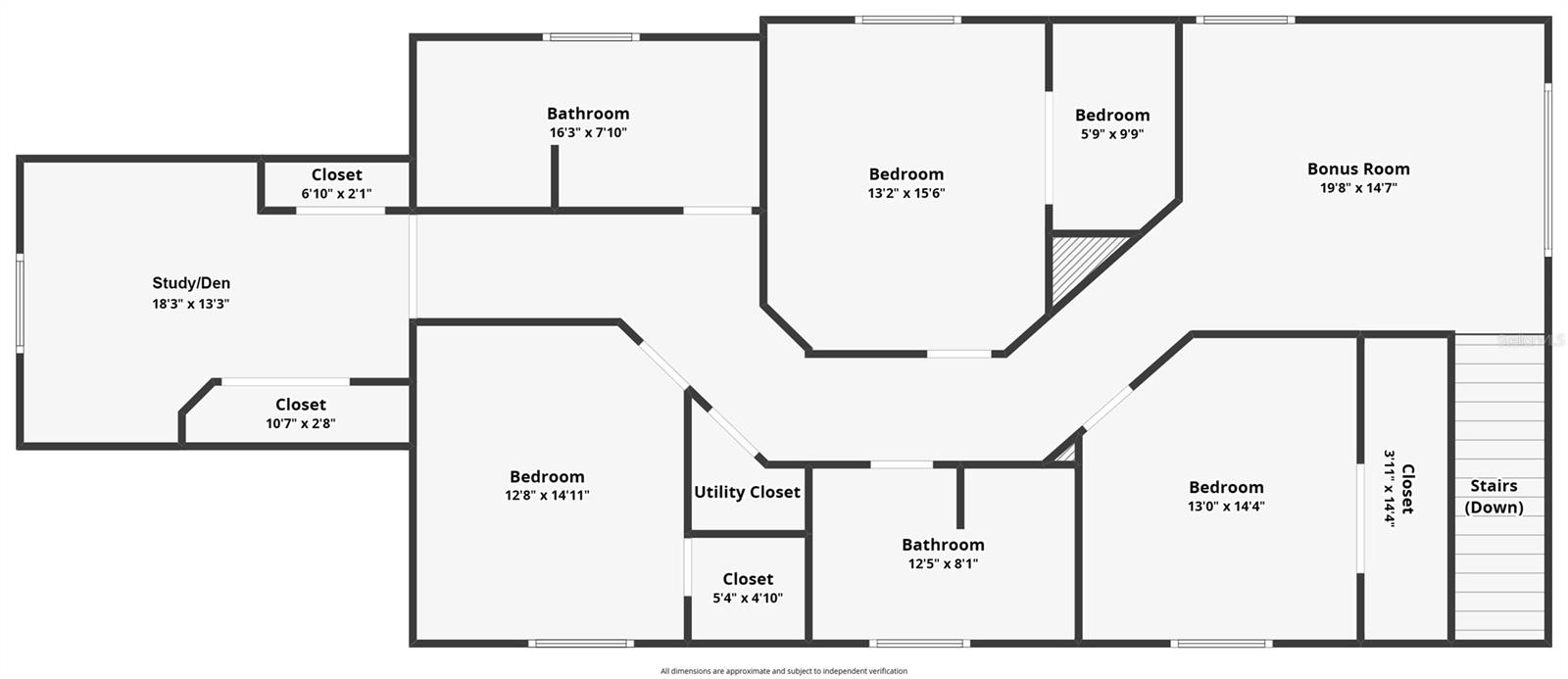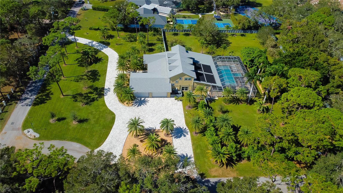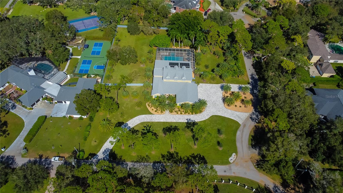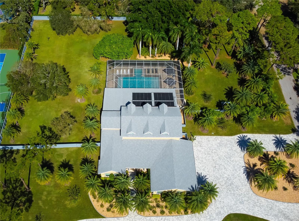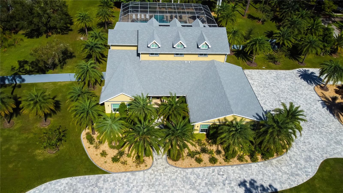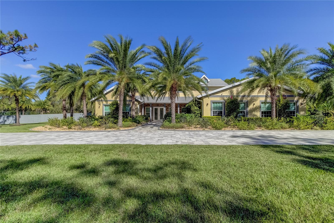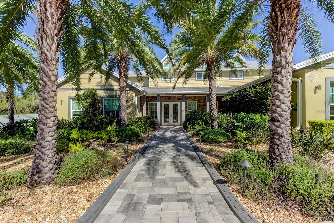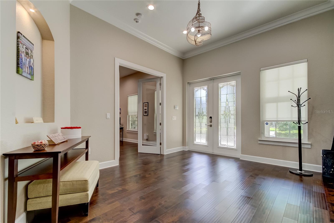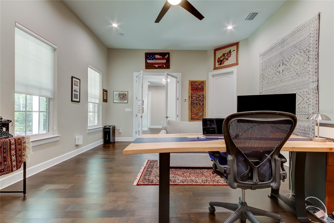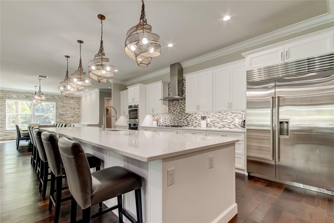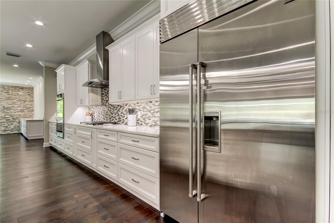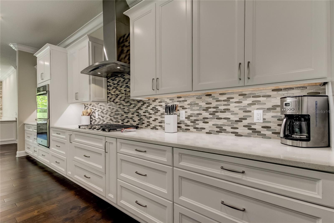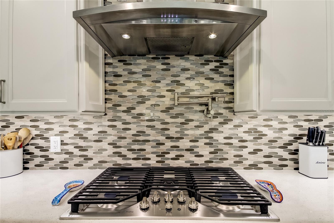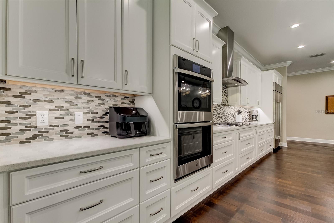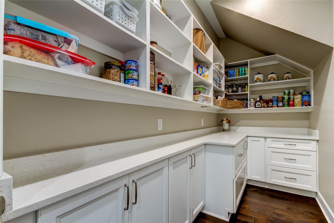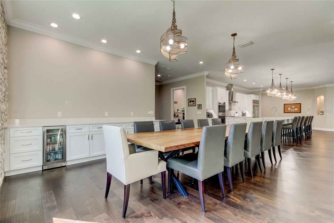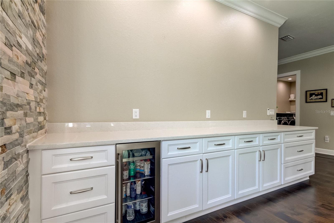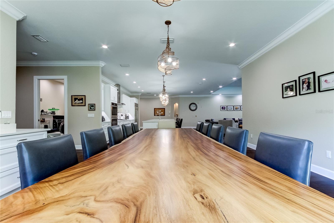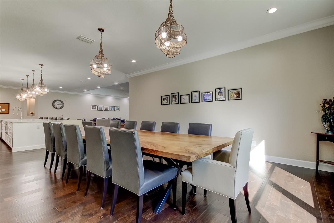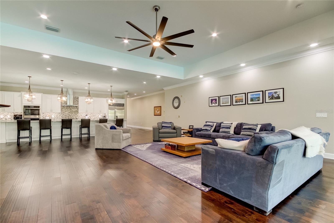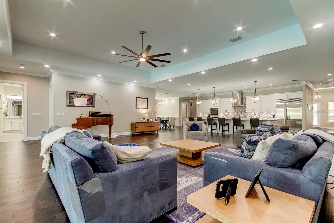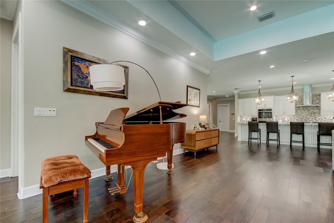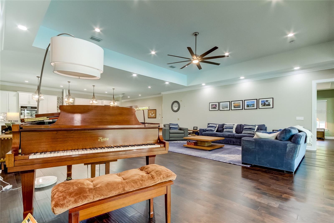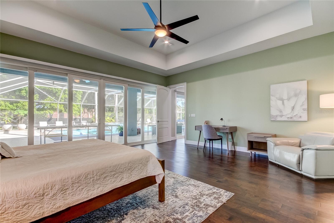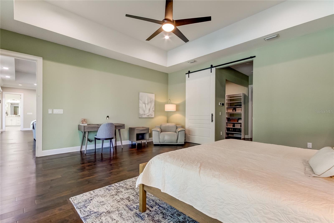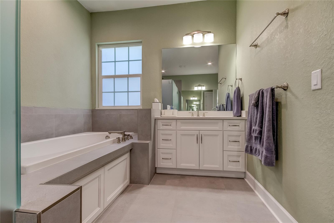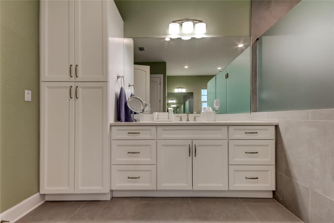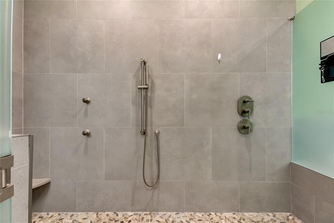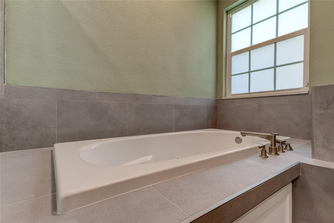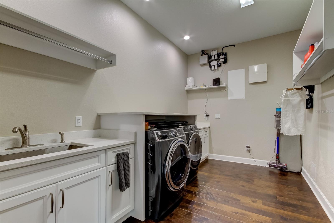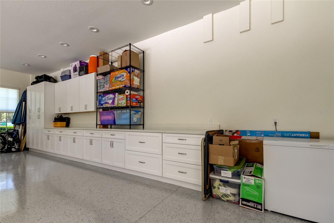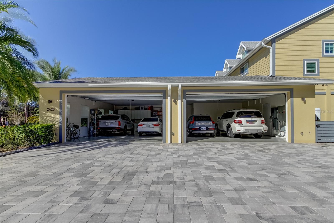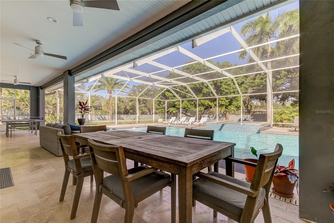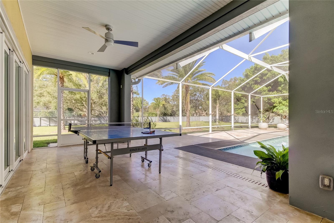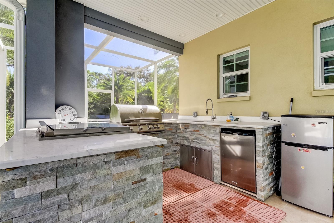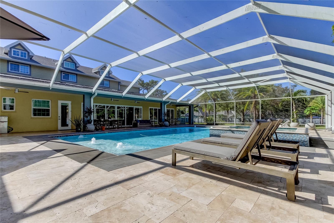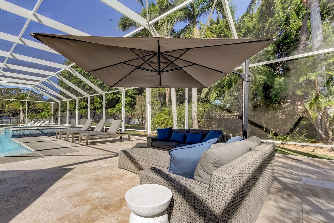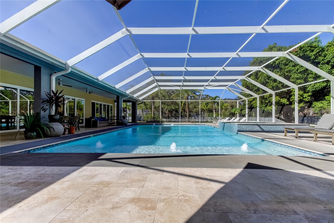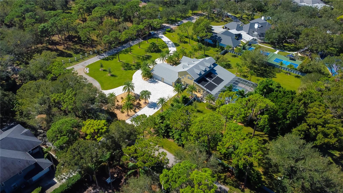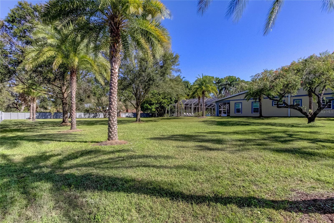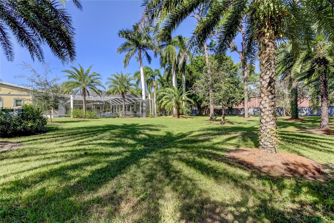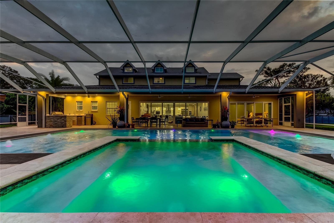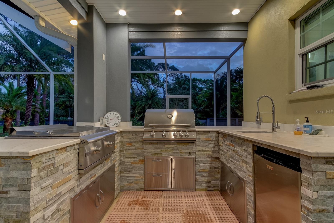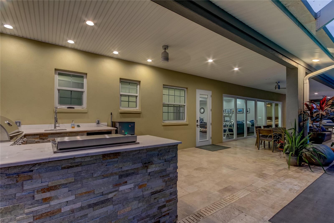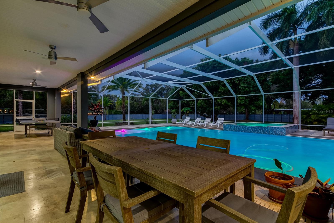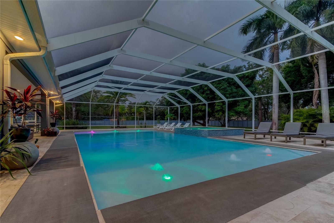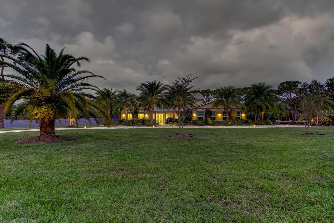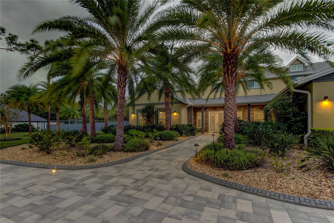2420 Kent Place
Brokerage Office: 863-676-0200
2420 Kent Place, CLEARWATER, FL 33764



- MLS#: TB8317665 ( Residential )
- Street Address: 2420 Kent Place
- Viewed: 319
- Price: $3,650,000
- Price sqft: $394
- Waterfront: No
- Year Built: 2022
- Bldg sqft: 9254
- Bedrooms: 8
- Total Baths: 5
- Full Baths: 5
- Garage / Parking Spaces: 4
- Days On Market: 123
- Acreage: 2.31 acres
- Additional Information
- Geolocation: 27.9279 / -82.7359
- County: PINELLAS
- City: CLEARWATER
- Zipcode: 33764
- Subdivision: Kent Place Sub
- Elementary School: Belcher Elementary PN
- Middle School: Oak Grove Middle PN
- High School: Largo High PN
- Provided by: FUTURE HOME REALTY INC
- Contact: Tanja Cisliek
- 813-855-4982

- DMCA Notice
-
DescriptionThis exceptional 6,727 sq ft executive estate offers an unparalleled blend of luxury, comfort, and modern sophistication. Nestled in the heart of Pinellas, this hidden gem community boasts approximately 70 estate style properties, each set on expansive 2+ acre lots, providing privacy and tranquility in a non flood zone setting. Built in 2022, this custom home showcases an open concept design, perfect for both large scale entertaining and everyday elegance. At the heart of the home lies a gourmet kitchen, centered around the 22 foot island, offering ample space for culinary creations and casual gatherings alike. The expansive living room accommodates an oversized sitting area and a baby grand piano, while overlooking the sparkling pool and serene backyard oasis. The formal dining area comfortably seats 12 ideal for hosting unforgettable events. Step outside into your private retreat, featuring a ~30,000 gallon solar heated saltwater pool and spa. An outdoor kitchen invites you to enjoy al fresco dining, while generous lounging areas provide the perfect backdrop for relaxation and entertaining. The luxurious ground floor primary suite is a haven of comfort, complete with dual walk in closets, spa inspired bath, split vanities, and a rain shower. Also on the main level is an oversized fitness room with an adjacent bath, offering the flexibility to serve as a second primary suite or in law quarters. Additional ground floor amenities include an oversized executive home office, two guest bedrooms, and a full bath. Upstairs, the 1,761 sq ft second level offers a thoughtfully designed layout with three bedrooms, 2 full baths, a bonus room, and a study. Crafted with the finest materials and top tier appliances, this home also boasts hurricane impact windows, a whole house generator, zero entry showers and doors, and a state of the art security system delivering both luxury and peace of mind. This estate embodies the perfect balance of elegance, functionality, and serenity. Don't miss your chance to own this one of a kind property in a premier location. Schedule your private tour today and step into the extraordinary. Sellers open to lease purchase.
Property Location and Similar Properties
Property Features
Accessibility Features
- Accessible Approach with Ramp
- Accessible Bedroom
- Accessible Common Area
- Accessible Doors
- Accessible Entrance
- Accessible Full Bath
- Visitor Bathroom
- Accessible Hallway(s)
- Accessible Central Living Area
- Central Living Area
Appliances
- Built-In Oven
- Cooktop
- Dishwasher
- Disposal
- Dryer
- Gas Water Heater
- Microwave
- Range
- Range Hood
- Refrigerator
- Tankless Water Heater
- Washer
- Water Softener
Home Owners Association Fee
- 500.00
Home Owners Association Fee Includes
- Private Road
Association Name
- self-managed
- please check with listing agent
Association Phone
- 123-456-7890
Carport Spaces
- 0.00
Close Date
- 0000-00-00
Cooling
- Central Air
- Zoned
Country
- US
Covered Spaces
- 0.00
Exterior Features
- Irrigation System
- Lighting
- Outdoor Grill
- Outdoor Kitchen
- Sliding Doors
Fencing
- Wood
Flooring
- Tile
- Wood
Furnished
- Unfurnished
Garage Spaces
- 4.00
Heating
- Central
- Electric
High School
- Largo High-PN
Interior Features
- Accessibility Features
- High Ceilings
- Open Floorplan
- Primary Bedroom Main Floor
- Solid Surface Counters
- Solid Wood Cabinets
- Split Bedroom
- Walk-In Closet(s)
Legal Description
- KENT PLACE SUB LOT 1
Levels
- Two
Living Area
- 6727.00
Lot Features
- Corner Lot
- City Limits
- Oversized Lot
- Private
Middle School
- Oak Grove Middle-PN
Area Major
- 33764 - Clearwater
Net Operating Income
- 0.00
Occupant Type
- Owner
Other Structures
- Outdoor Kitchen
Parcel Number
- 30-29-16-46297-000-0010
Parking Features
- Circular Driveway
- Garage Door Opener
- Garage Faces Side
- Oversized
- Workshop in Garage
Pets Allowed
- Yes
Pool Features
- Gunite
- Heated
- In Ground
- Lighting
- Pool Sweep
- Salt Water
- Screen Enclosure
- Solar Heat
- Solar Power Pump
Property Type
- Residential
Roof
- Shingle
School Elementary
- Belcher Elementary-PN
Sewer
- Public Sewer
Tax Year
- 2024
Township
- 29
Utilities
- BB/HS Internet Available
- Cable Connected
- Natural Gas Available
- Natural Gas Connected
- Public
- Sewer Connected
- Sprinkler Well
- Underground Utilities
View
- Garden
- Pool
Views
- 319
Virtual Tour Url
- https://www.propertypanorama.com/instaview/stellar/TB8317665
Water Source
- Public
- Well
Year Built
- 2022

- Legacy Real Estate Center Inc
- Dedicated to You! Dedicated to Results!
- 863.676.0200
- dolores@legacyrealestatecenter.com

