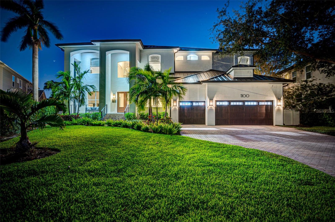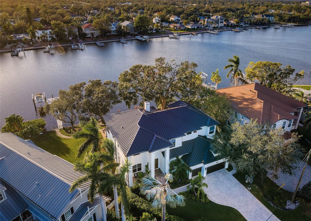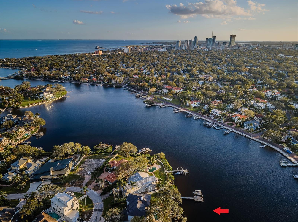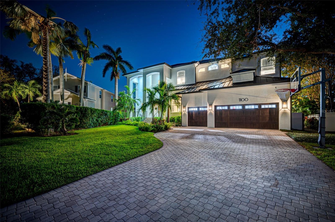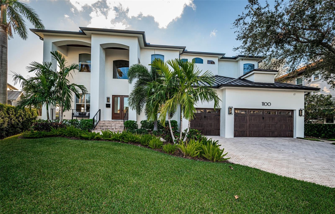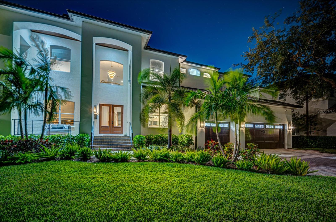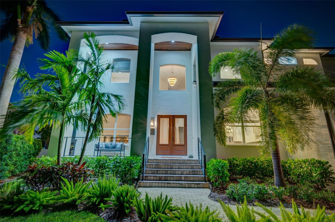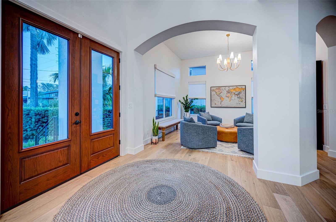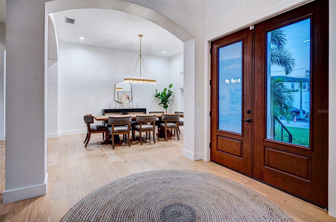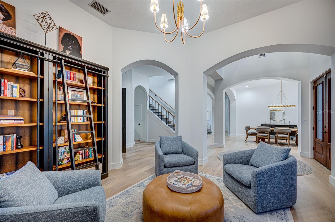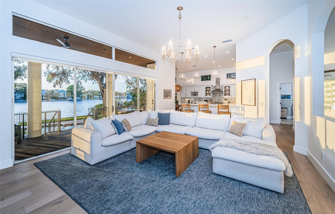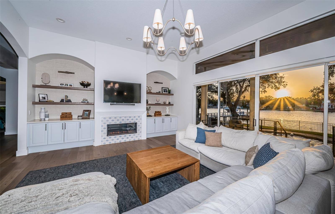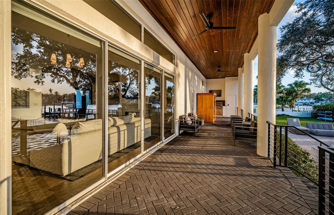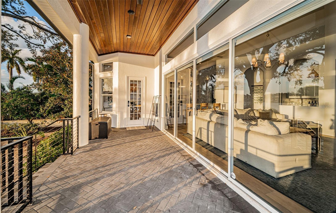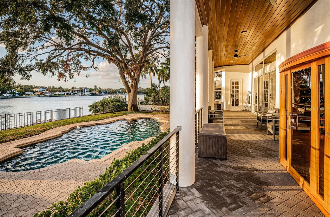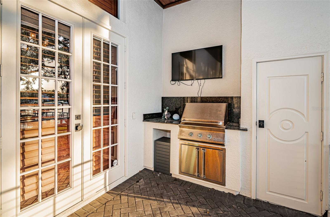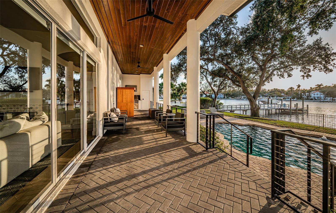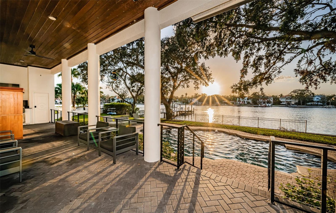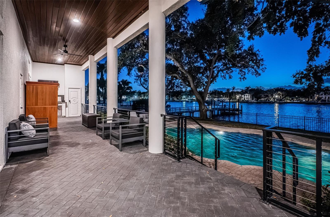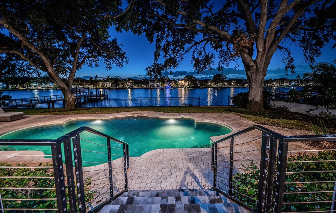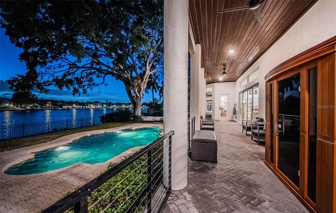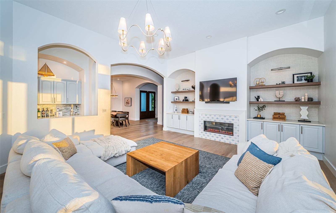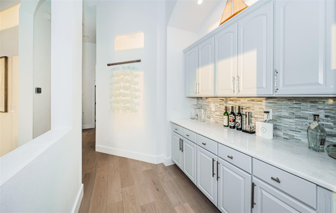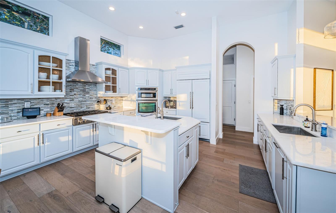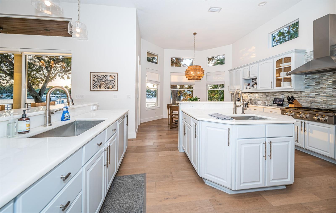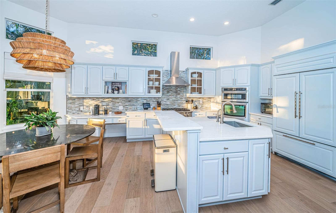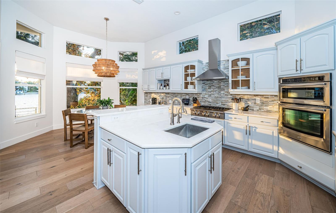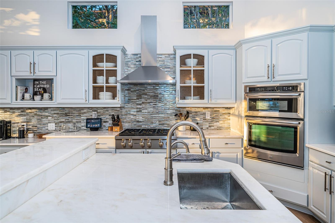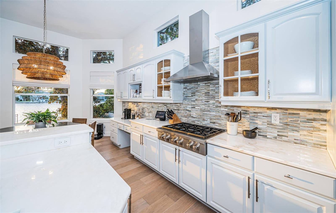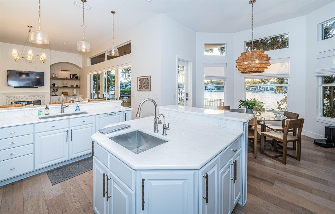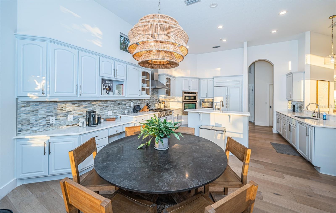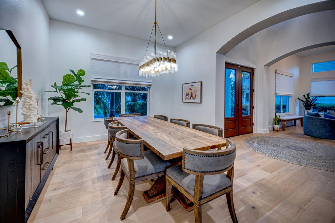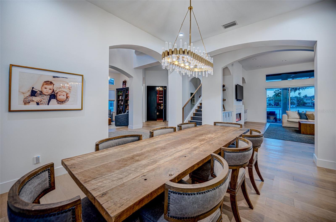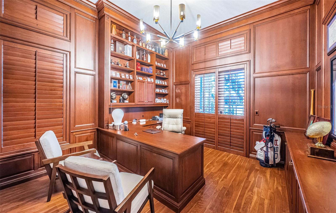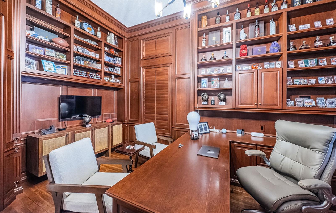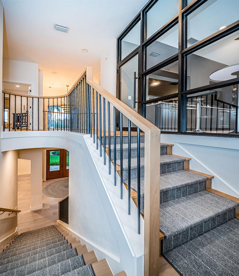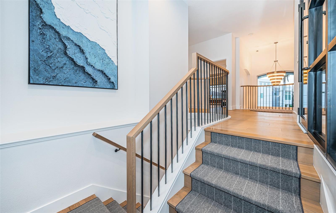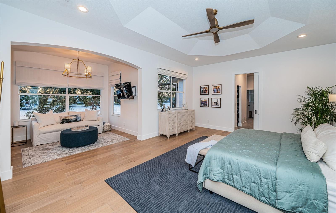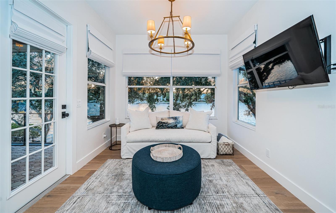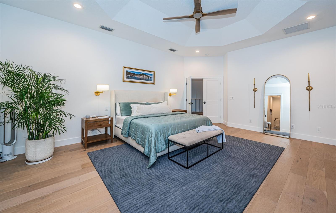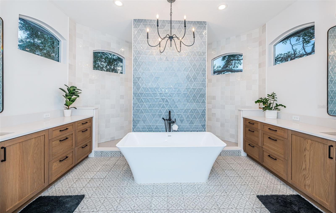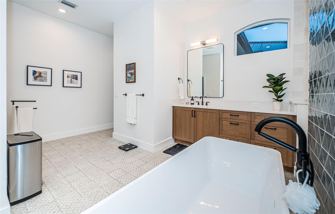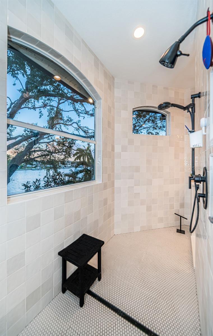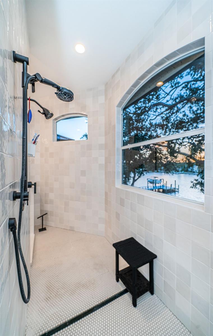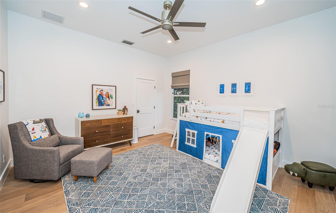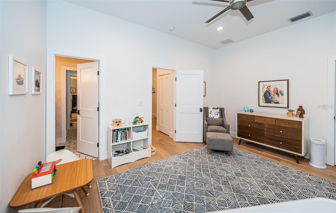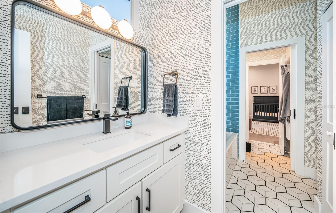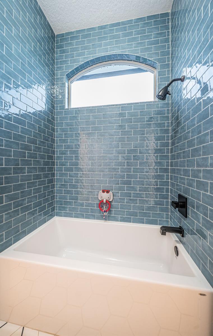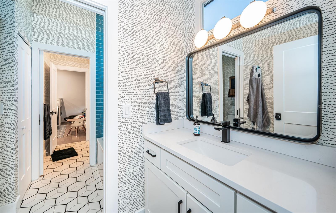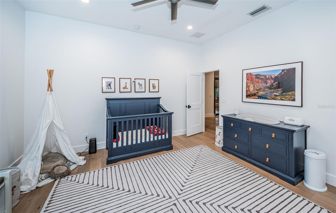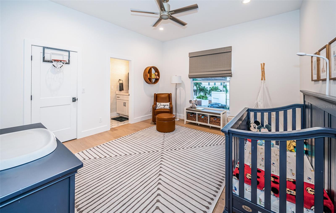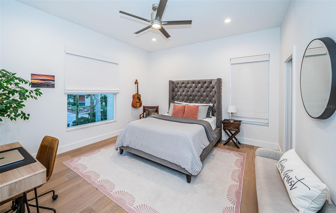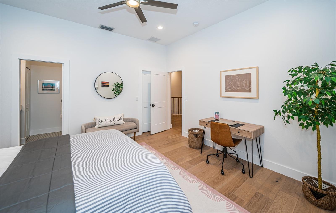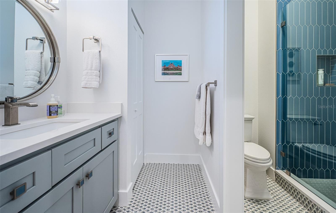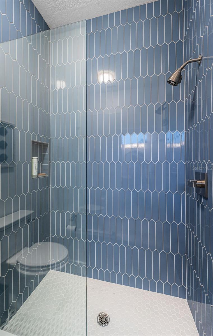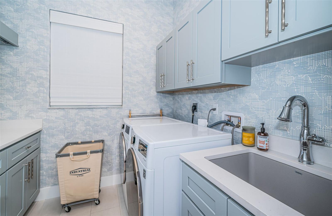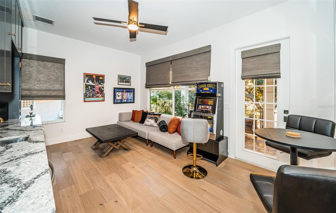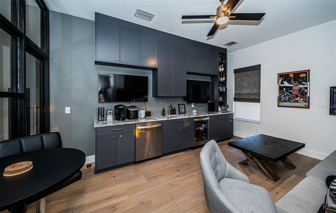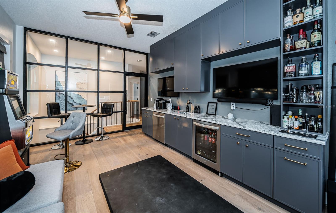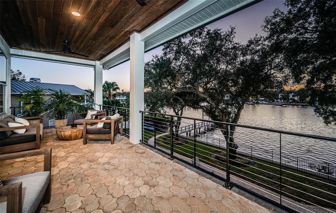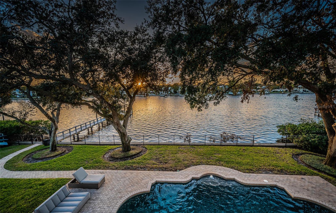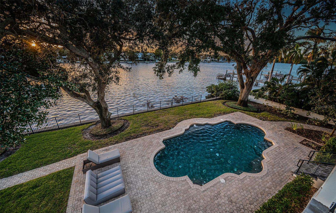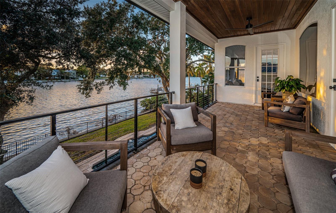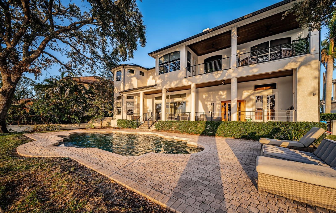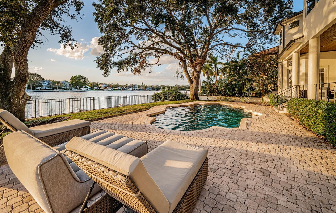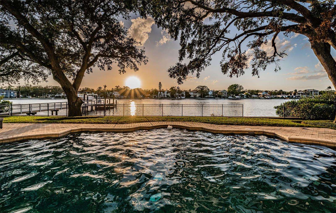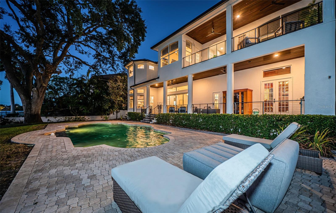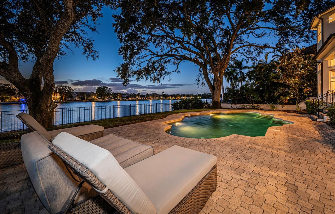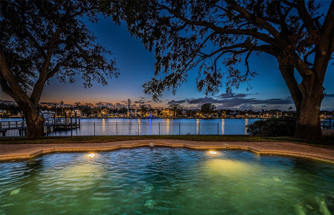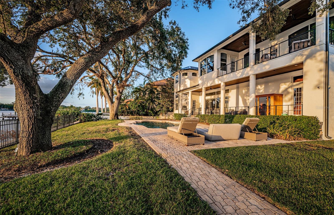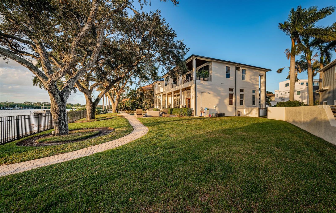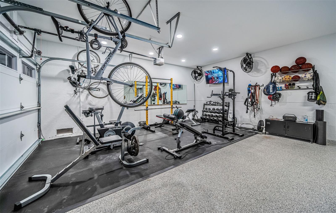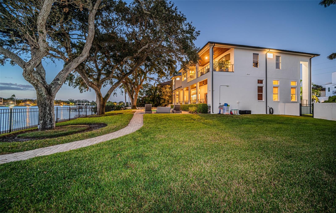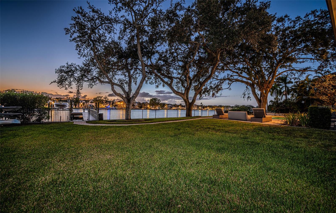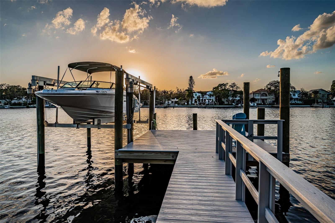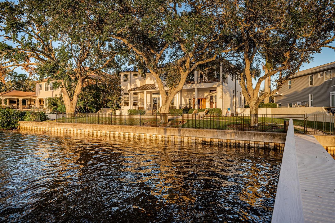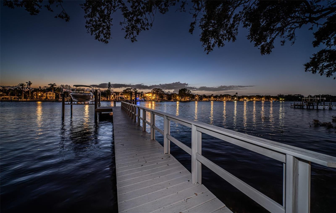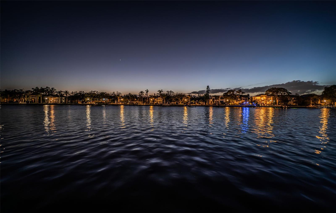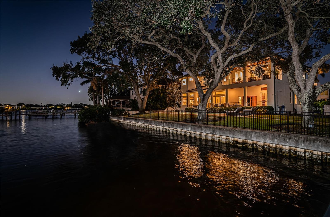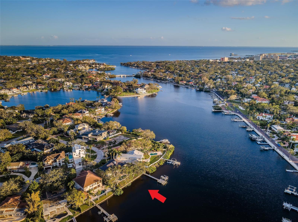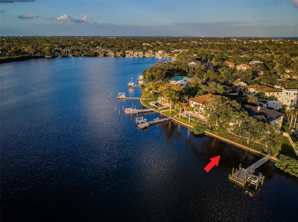1100 Monterey Boulevard Ne
Brokerage Office: 863-676-0200
1100 Monterey Boulevard Ne, Saint Petersburg, FL 33704



- MLS#: TB8318335 ( Residential )
- Street Address: 1100 Monterey Boulevard Ne
- Viewed: 27
- Price: $5,295,000
- Price sqft: $843
- Waterfront: Yes
- Wateraccess: Yes
- Waterfront Type: Bay/Harbor
- Year Built: 2000
- Bldg sqft: 6280
- Bedrooms: 4
- Total Baths: 5
- Full Baths: 3
- 1/2 Baths: 2
- Garage / Parking Spaces: 3
- Days On Market: 45
- Additional Information
- Geolocation: 27.7967 / -82.6315
- County: PINELLAS
- City: Saint Petersburg
- Zipcode: 33704
- Subdivision: Snell Isle Shores
- Elementary School: North Shore
- Middle School: John Hopkins
- High School: St. Petersburg
- Provided by: CENTURY 21 JIM WHITE & ASSOC
- Contact: Dania Perry
- 727-367-3795
- DMCA Notice
-
DescriptionNo water in any of the living levels and no windstorm damage. This remarkable and well built coastal contemporary 4 bedroom, 3. 2 bath, 6280 total sqft luxury residence is move in ready! Lushly landscaped with a towering 24ft high covered entry porch and a soaring 23ft high foyer, youll love the elegant touches and picturesque water views of a place that will inspire your senses and fuel your imagination. Beautiful light honey oak/wide plank wood flooring, grand 12ft high ceilings, radiant modern lighting, and distinctive arches/contours give this residence an impressive, understated elegance. A sumptuous gourmet kitchen boasts lavish white marble counters, two multi level island bars, wolf/subzero appliances, gas cooking, dedicated work desk area and a sizable walk in pantry. The exceptional formal dining room is complemented by a wonderful casual waterfront dining area that transitions to a 50ft wide, 12ft high covered balcony with private pool bath and built in gas cooking center. The fine waterfront living room enjoys rich built ins, a media wall with electric/led fireplace, and a wonderful custom dry bar with matching kitchen finishes. Upstairs, youll discover a huge owners suite with dedicated waterfront sitting room and access to a terrific 225sqft covered waterfront balcony overlooking the pool deck. Owners bath enjoys two roomy walk in closets with closet systems, exquisite high quality vanities, a pampering stand alone soaking tub and a dual entry walk in shower. All bedrooms are oversized with walk in closets. Gorgeous 2nd bedroom is en suite, while bedrooms 3 and 4 are joined by a plush jack and jill bath. Upper level media room features a full luxury wetbar and opens to the waterfront balcony. The impressive all cherry wood executive office provides a splendid built in desk and storage center, and opens to the waterfront. Out back, youll find a dazzling pebbletech swimming pool and a sweeping 145ft of water frontage looking out to coffee pot blvd. Huge backyard offers generous space for numerous family activities and entertaining. Updated seawall and composite dock support a 10,000lb boat lift, and a step down platform for kayak/paddle board launch. Superb features include a new galvalum roof/gutter system, well appointed laundry room, water filtration/softening, heated pool (heat pump), epoxy garage flooring and much more. A strikingly beautiful home in a terrific location near downtown st. Petersburg. Buyer to verify dimensions.
Property Location and Similar Properties
Property Features
Waterfront Description
- Bay/Harbor
Appliances
- Bar Fridge
- Built-In Oven
- Convection Oven
- Cooktop
- Dishwasher
- Disposal
- Dryer
- Exhaust Fan
- Gas Water Heater
- Ice Maker
- Microwave
- Range
- Range Hood
- Refrigerator
- Washer
- Water Filtration System
- Water Purifier
- Water Softener
- Whole House R.O. System
- Wine Refrigerator
Association Amenities
- Playground
Home Owners Association Fee
- 0.00
Carport Spaces
- 0.00
Close Date
- 0000-00-00
Cooling
- Central Air
- Zoned
Country
- US
Covered Spaces
- 0.00
Exterior Features
- Balcony
- French Doors
- Irrigation System
- Lighting
- Outdoor Grill
- Private Mailbox
- Rain Gutters
- Sliding Doors
Fencing
- Fenced
- Masonry
- Other
Flooring
- Carpet
- Ceramic Tile
- Hardwood
- Tile
Garage Spaces
- 3.00
Heating
- Central
- Electric
- Zoned
High School
- St. Petersburg High-PN
Interior Features
- Built-in Features
- Cathedral Ceiling(s)
- Ceiling Fans(s)
- Dry Bar
- Eat-in Kitchen
- High Ceilings
- Kitchen/Family Room Combo
- Living Room/Dining Room Combo
- Open Floorplan
- PrimaryBedroom Upstairs
- Solid Surface Counters
- Solid Wood Cabinets
- Split Bedroom
- Stone Counters
- Thermostat
- Tray Ceiling(s)
- Vaulted Ceiling(s)
- Walk-In Closet(s)
- Wet Bar
- Window Treatments
Legal Description
- SNELL ISLE SHORES BLK 3
- LOT 31
Levels
- Two
Living Area
- 4576.00
Lot Features
- Flood Insurance Required
- FloodZone
- City Limits
- In County
- Landscaped
- Level
- Near Golf Course
- Near Marina
- Oversized Lot
- Paved
Middle School
- John Hopkins Middle-PN
Area Major
- 33704 - St Pete/Euclid
Net Operating Income
- 0.00
Occupant Type
- Owner
Parcel Number
- 08-31-17-83664-003-0310
Parking Features
- Driveway
- Garage Door Opener
Pets Allowed
- Cats OK
- Dogs OK
- Yes
Pool Features
- Auto Cleaner
- Deck
- Gunite
- Heated
- In Ground
- Lighting
- Outside Bath Access
- Tile
Possession
- Close of Escrow
Property Type
- Residential
Roof
- Metal
School Elementary
- North Shore Elementary-PN
Sewer
- Public Sewer
Style
- Custom
- Elevated
Tax Year
- 2023
Township
- 31
Utilities
- BB/HS Internet Available
- Cable Available
- Cable Connected
- Electricity Available
- Electricity Connected
- Fire Hydrant
- Phone Available
- Propane
- Public
- Sewer Available
- Sewer Connected
- Sprinkler Recycled
- Street Lights
- Water Available
- Water Connected
View
- Water
Views
- 27
Virtual Tour Url
- https://virtual-tour.aryeo.com/sites/nxbgaqw/unbranded
Water Source
- Public
Year Built
- 2000
Zoning Code
- SFR

- Legacy Real Estate Center Inc
- Dedicated to You! Dedicated to Results!
- 863.676.0200
- dolores@legacyrealestatecenter.com

