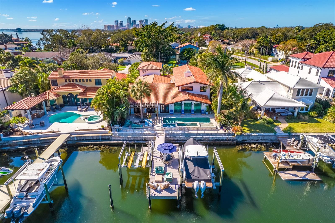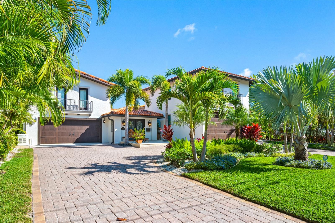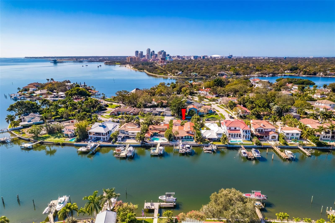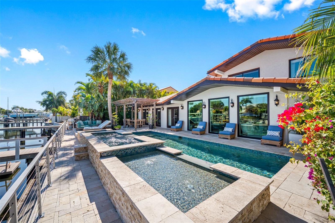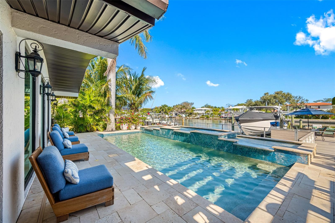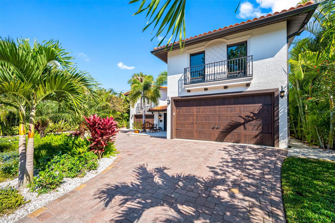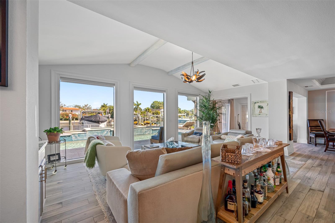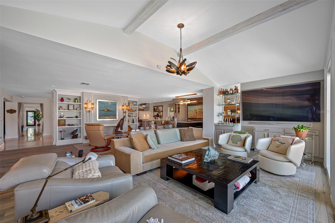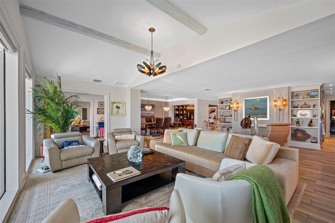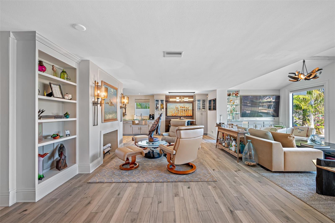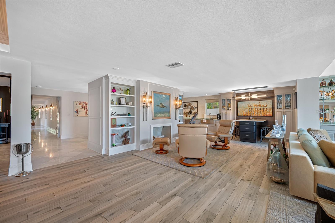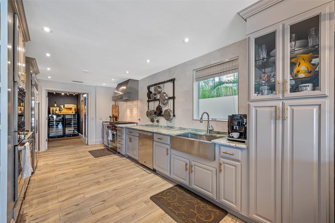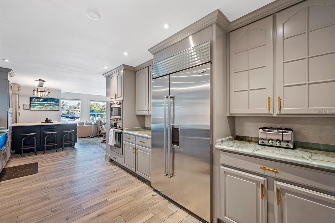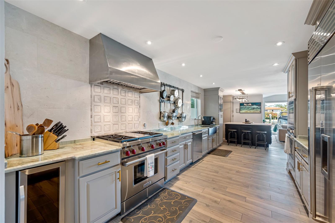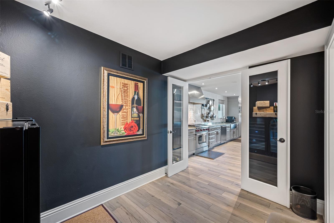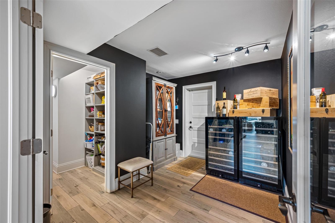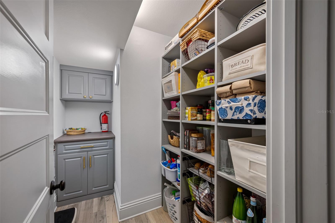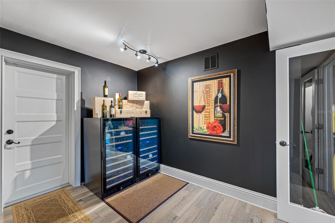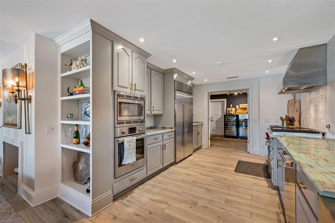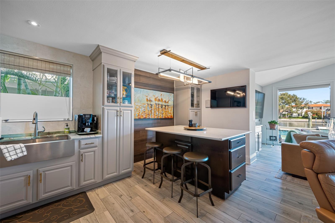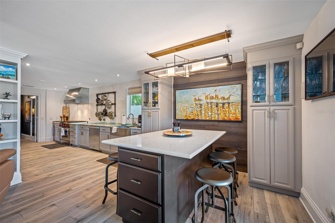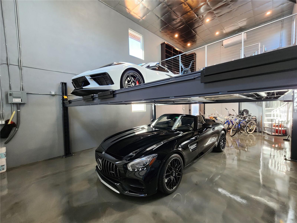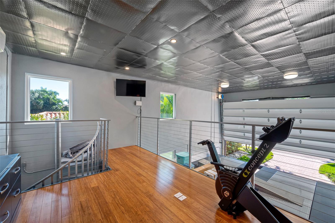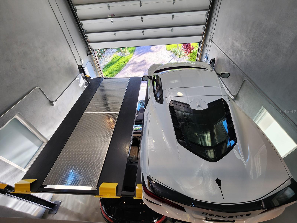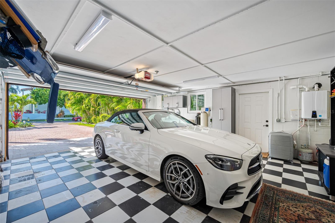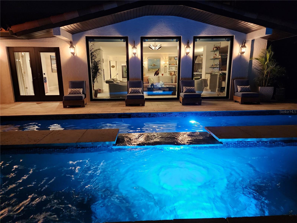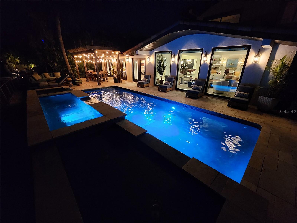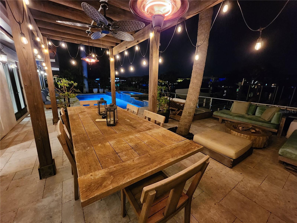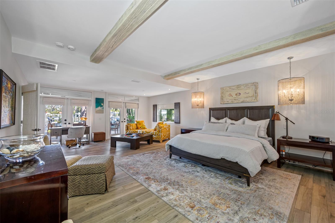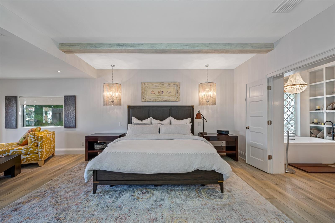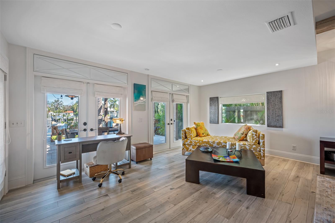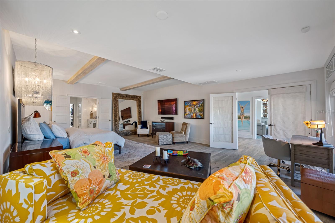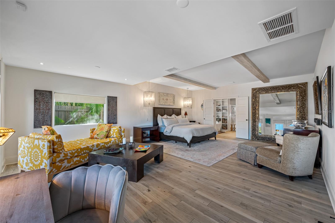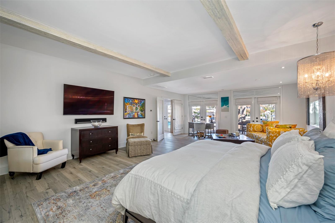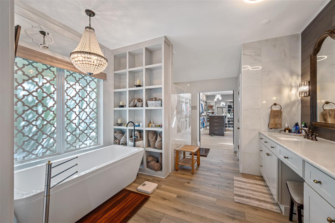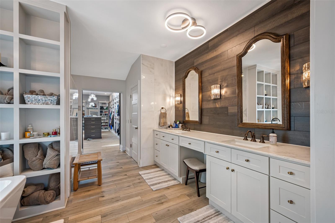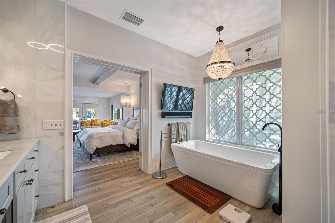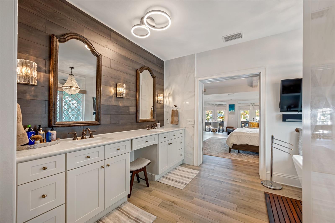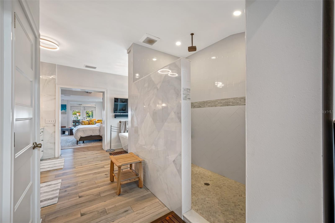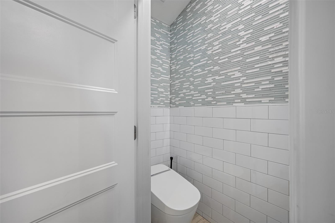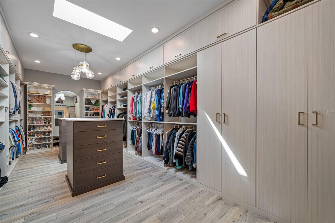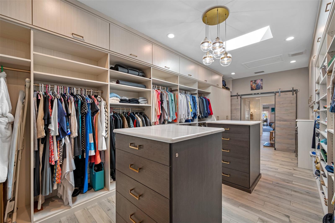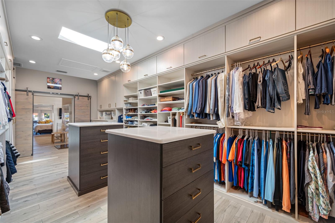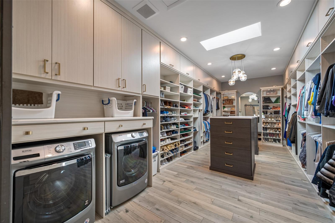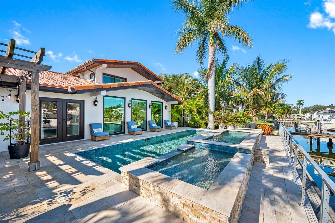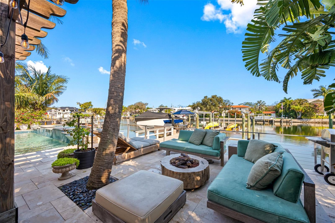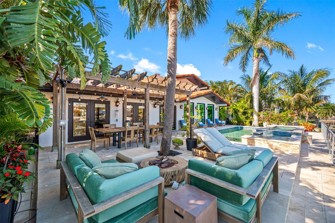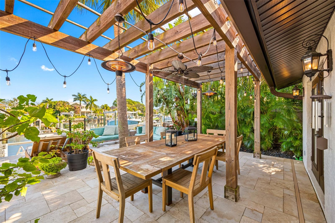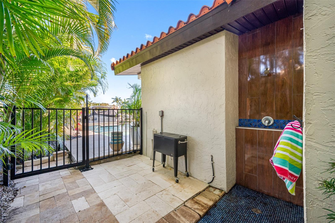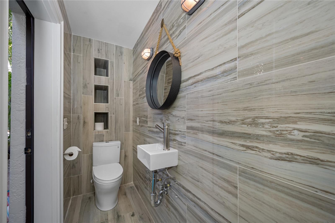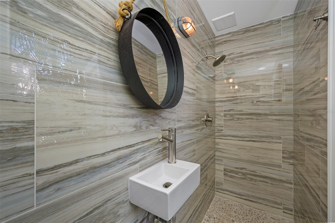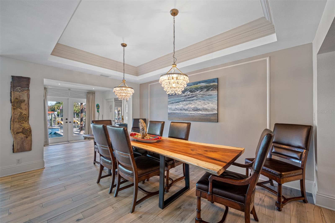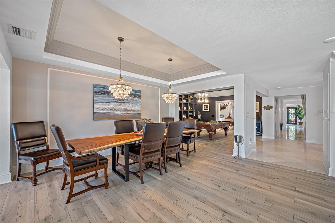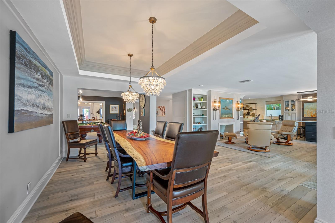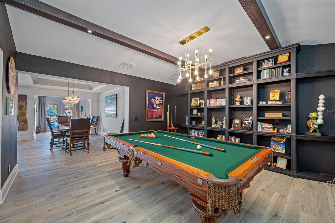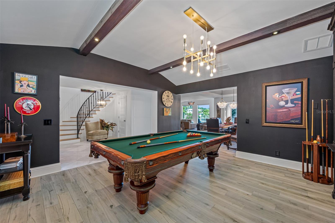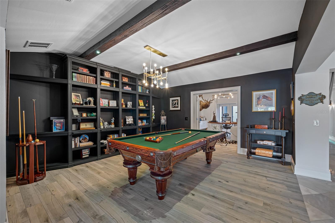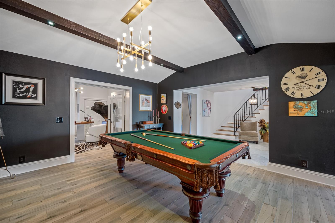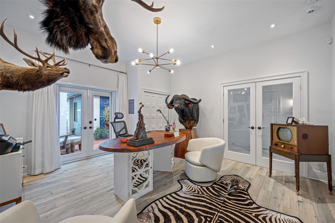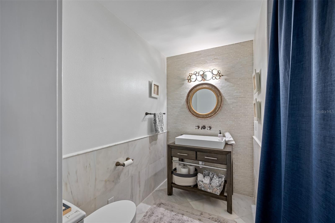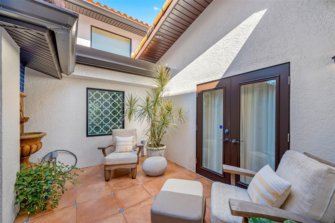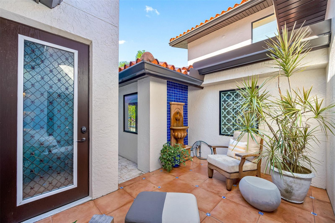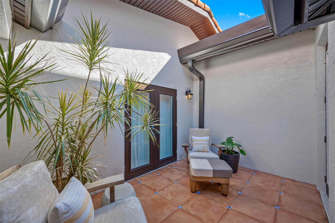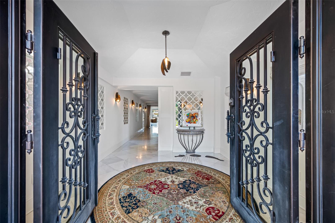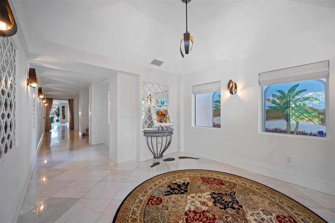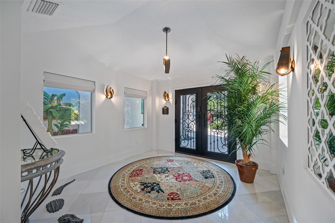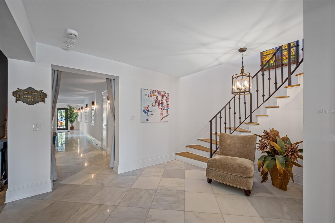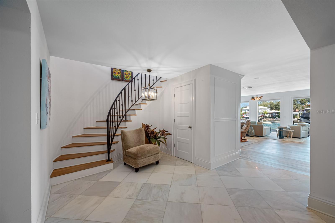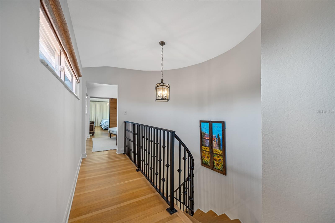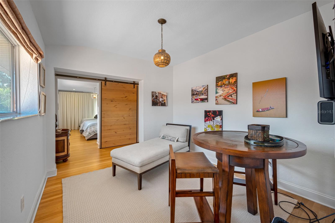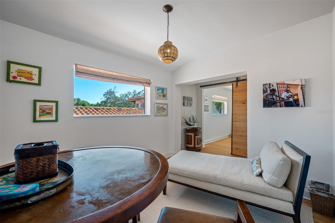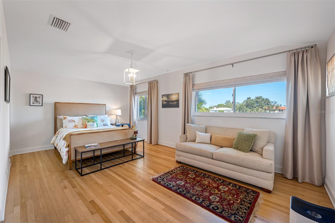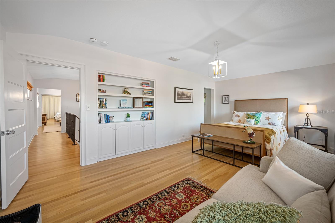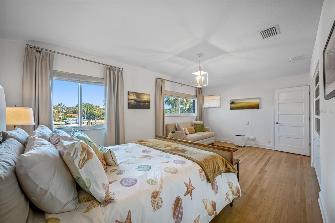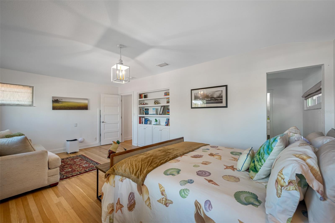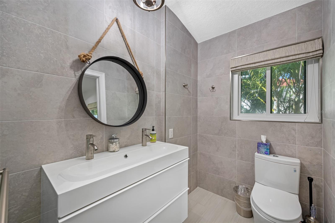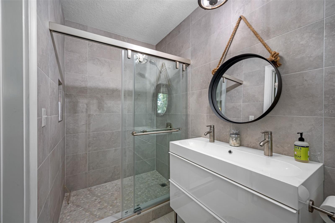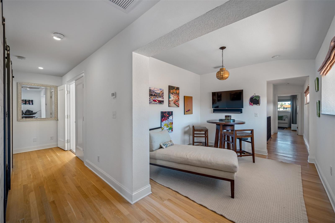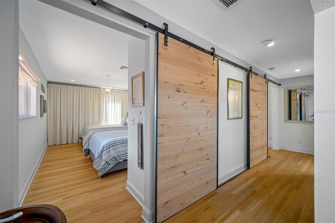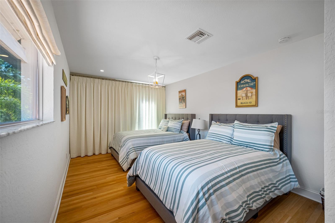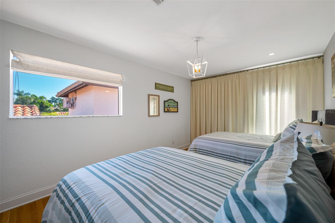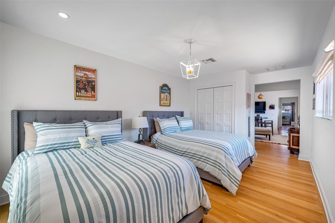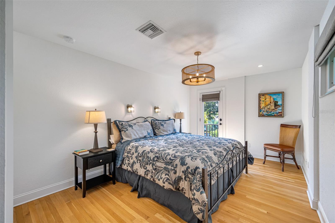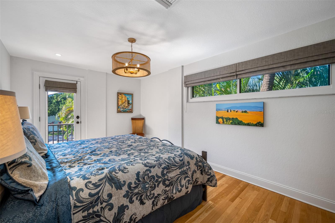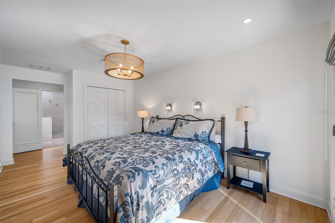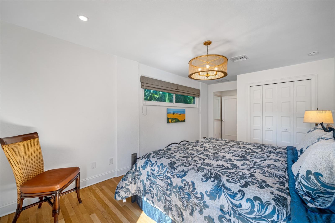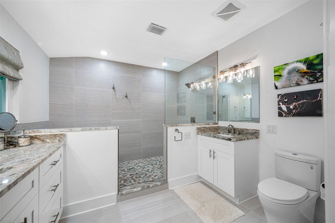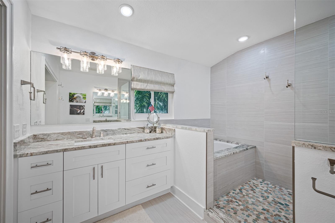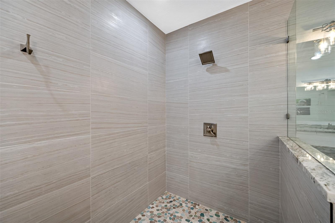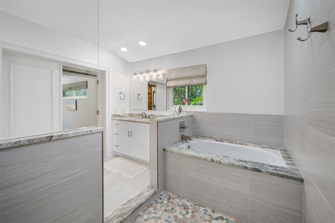747 Brightwaters Boulevard Ne
Brokerage Office: 863-676-0200
747 Brightwaters Boulevard Ne, ST PETERSBURG, FL 33704



- MLS#: TB8324557 ( Residential )
- Street Address: 747 Brightwaters Boulevard Ne
- Viewed: 161
- Price: $3,649,000
- Price sqft: $596
- Waterfront: Yes
- Wateraccess: Yes
- Waterfront Type: Bay/Harbor,Canal - Saltwater
- Year Built: 1951
- Bldg sqft: 6121
- Bedrooms: 5
- Total Baths: 5
- Full Baths: 5
- Garage / Parking Spaces: 6
- Days On Market: 233
- Additional Information
- Geolocation: 27.7924 / -82.6193
- County: PINELLAS
- City: ST PETERSBURG
- Zipcode: 33704
- Subdivision: Snell Isle Brightwaters Sec 1
- Elementary School: North Shore Elementary PN
- Middle School: John Hopkins Middle PN
- High School: St. Petersburg High PN
- Provided by: THE AMBROSIO GROUP
- Contact: Frank Ambrosio
- 727-433-0372

- DMCA Notice
-
DescriptionRare Opportunity on Snell Isle A Waterfront Gem in Northeast St. Petersburg Dont miss this exceptional investment opportunity the lowest priced home over 4,000 sq ft on prestigious Brightwaters Boulevard.. Recently remodeled and truly move in ready, this stunning waterfront residence offers unmatched value. For boaters, this is a dream location with no bridges to limit boat sizea rare find, especially considering the next comparable home is nearly $1.5 million more. Designed for both boat and car enthusiasts, the property features a custom built dock equipped with Neptune 24,000 lb and 10,000 lb lifts plus garage space for six vehicles, including a double car lift. This 5,170 sq ft contemporary home offers 5 bedrooms, 5 full bathrooms, and a thoughtful first floor living layout thats handicap friendly. Additional features include a dedicated home office, library, and sitting area. The beautifully landscaped front entry leads to a striking white marble foyer, filled with natural light and flowing seamlessly into the open living and dining areas overlooking the waterideal for both entertaining and relaxing. There is a private solarium with a tranquil fountain that adds an extra layer of elegance. High end finishes abound, including contoured ceilings, a wood burning fireplace, LED lighting, and a full marble guest bath. The chefs kitchen features rare quartzite countertops, top tier appliances, a mudroom, walk in pantry, and a spacious casual dining bar. The luxurious main level master suite is a serene retreat, complete with a custom designed walk in closet, built in dressers, dual vanities, soaking tub, and rain shower. Upstairs, hardwood floors complement three additional bedrooms, two fully renovated bathrooms, barn doors, updated closets, and a cozy entertainment area. Peace of mind comes standard with hurricane impact insulated windows and a natural gas Generac generator. Step outside to a resort style backyard featuring a waterfront pergola, triple waterfalls spilling into a dazzling pool and spa, outdoor shower, and a full pool bath outside with shower. The spacious dock is perfect for dining, lounging, or watching dolphins and manatees play in the protected deep water. Located on sought after Brightwaters Blvd, this home offers quick access to Tampa Bay and the Gulf of Mexico. Hop in your golf cart and be in downtown St. Petersburg within minutes, enjoying top tier dining, galleries, and museums. Just 25 minutes to Tampa International Airport, this is the perfect blend of luxury, location, and lifestyle.
Property Location and Similar Properties
Property Features
Waterfront Description
- Bay/Harbor
- Canal - Saltwater
Appliances
- Built-In Oven
- Convection Oven
- Dishwasher
- Disposal
- Dryer
- Exhaust Fan
- Freezer
- Gas Water Heater
- Ice Maker
- Microwave
- Range
- Range Hood
- Refrigerator
- Tankless Water Heater
- Washer
- Water Filtration System
- Water Softener
- Wine Refrigerator
Home Owners Association Fee
- 0.00
Carport Spaces
- 0.00
Close Date
- 0000-00-00
Cooling
- Central Air
- Humidity Control
- Ductless
- Zoned
- Attic Fan
Country
- US
Covered Spaces
- 0.00
Exterior Features
- Balcony
- French Doors
- Lighting
- Outdoor Shower
- Rain Gutters
Fencing
- Fenced
- Other
- Wood
Flooring
- Ceramic Tile
- Marble
- Tile
- Wood
Furnished
- Unfurnished
Garage Spaces
- 6.00
Heating
- Central
- Electric
- Heat Pump
High School
- St. Petersburg High-PN
Insurance Expense
- 0.00
Interior Features
- Built-in Features
- Coffered Ceiling(s)
- Crown Molding
- Eat-in Kitchen
- High Ceilings
- Living Room/Dining Room Combo
- Open Floorplan
- Primary Bedroom Main Floor
- Solid Surface Counters
- Solid Wood Cabinets
- Split Bedroom
- Stone Counters
- Thermostat
- Tray Ceiling(s)
- Vaulted Ceiling(s)
- Walk-In Closet(s)
- Wet Bar
- Window Treatments
Legal Description
- SNELL ISLE BRIGHTWATERS SEC 1 REPLAT LOT 52 TOGETHER WITH LAND BETWEEN SD LOT AND WATERS EDGE PER O.R. 20500/577
Levels
- Two
Living Area
- 5180.00
Lot Features
- Flood Insurance Required
- FloodZone
- City Limits
- In County
- Landscaped
- Level
- Near Golf Course
- Sidewalk
- Paved
Middle School
- John Hopkins Middle-PN
Area Major
- 33704 - St Pete/Euclid
Net Operating Income
- 0.00
Occupant Type
- Owner
Open Parking Spaces
- 0.00
Other Expense
- 0.00
Other Structures
- Other
Parcel Number
- 08-31-17-83322-000-0520
Parking Features
- Circular Driveway
- Driveway
- Electric Vehicle Charging Station(s)
- Garage Door Opener
- Ground Level
- On Street
- Open
- Oversized
Pets Allowed
- Cats OK
- Dogs OK
- Yes
Pool Features
- Gunite
- Heated
- In Ground
- Lighting
- Outside Bath Access
- Salt Water
- Self Cleaning
Possession
- Close Of Escrow
Property Condition
- Completed
Property Type
- Residential
Roof
- Tile
School Elementary
- North Shore Elementary-PN
Sewer
- Public Sewer
Style
- Custom
Tax Year
- 2022
Township
- 31
Utilities
- BB/HS Internet Available
- Cable Connected
- Electricity Connected
- Fire Hydrant
- Natural Gas Available
- Natural Gas Connected
- Phone Available
- Public
- Sewer Connected
- Sprinkler Recycled
- Water Available
- Water Connected
View
- Water
Views
- 161
Virtual Tour Url
- https://www.propertypanorama.com/instaview/stellar/TB8324557
Water Source
- Public
Year Built
- 1951
Zoning Code
- RES

- Legacy Real Estate Center Inc
- Dedicated to You! Dedicated to Results!
- 863.676.0200
- dolores@legacyrealestatecenter.com

