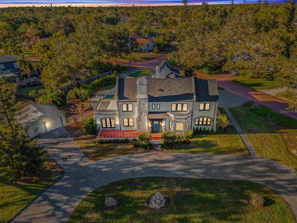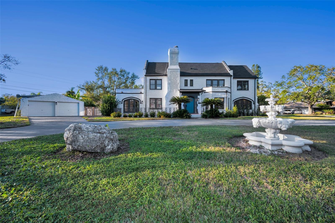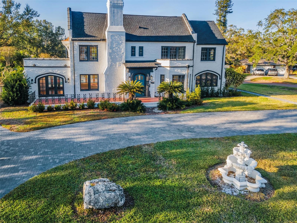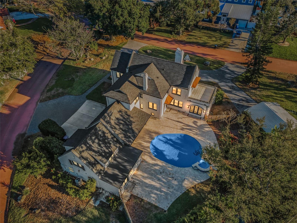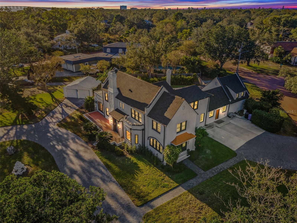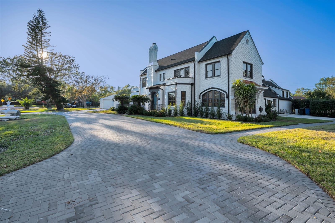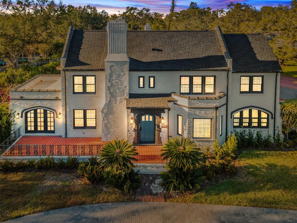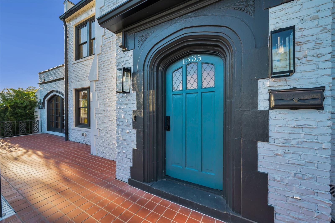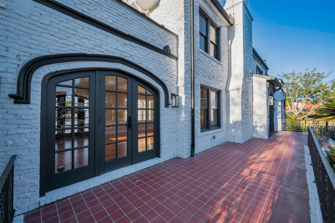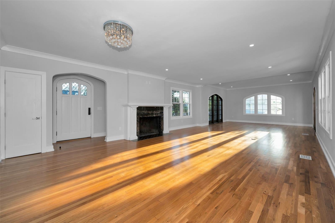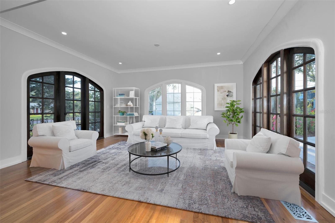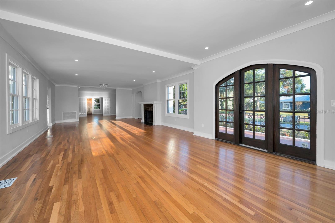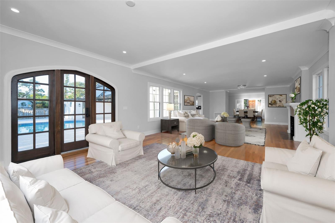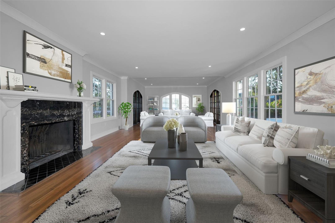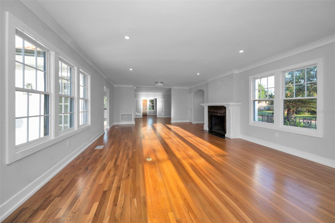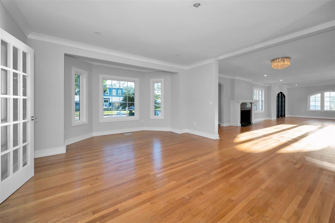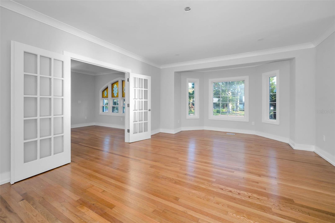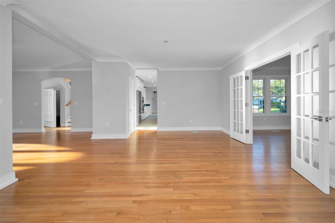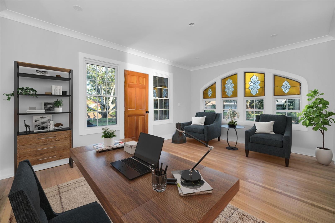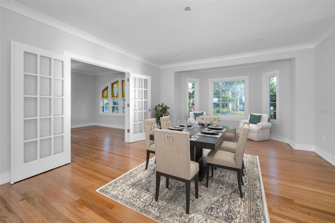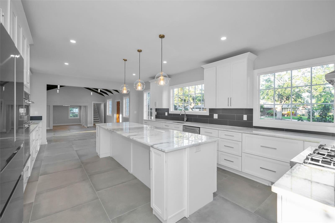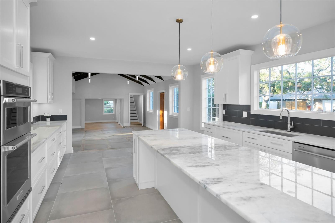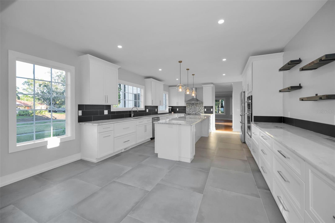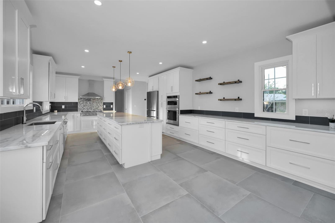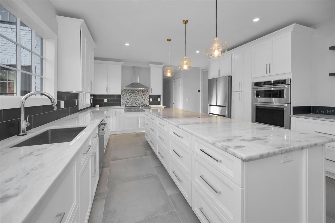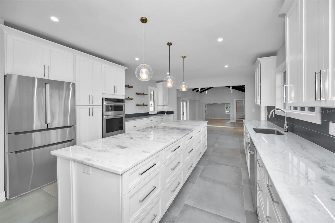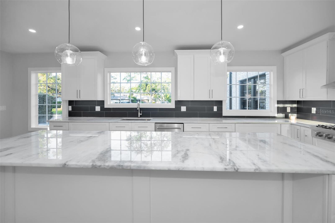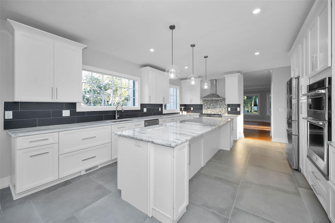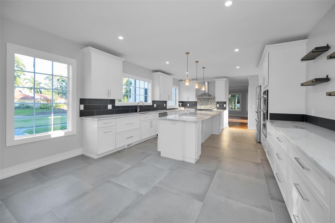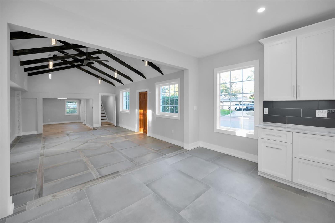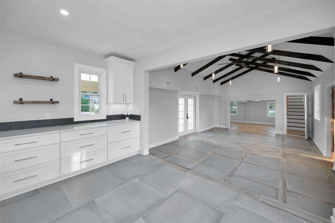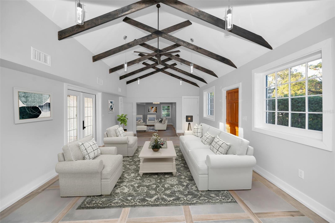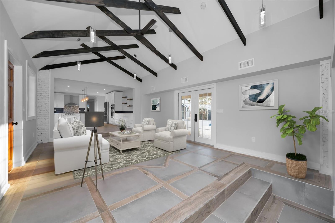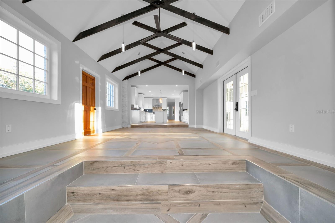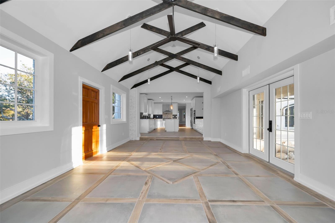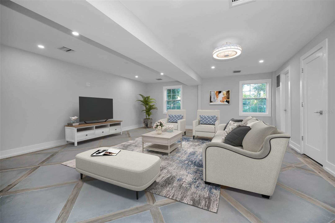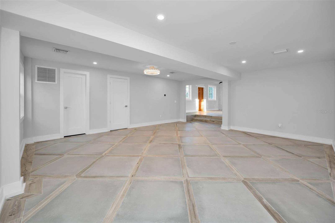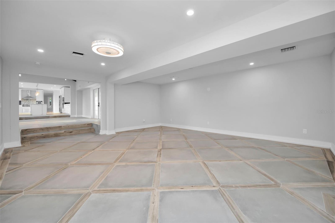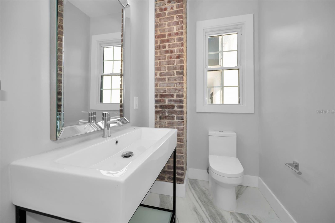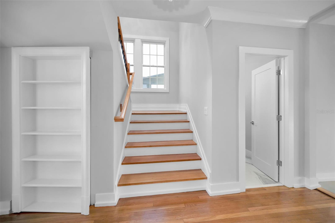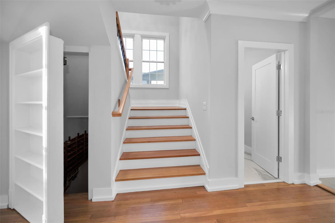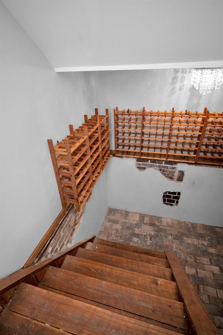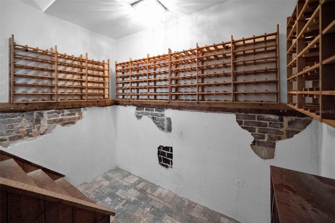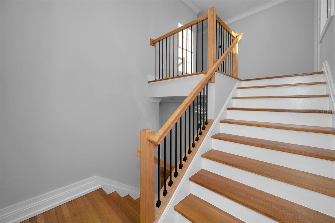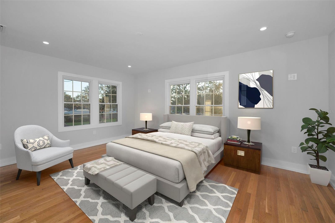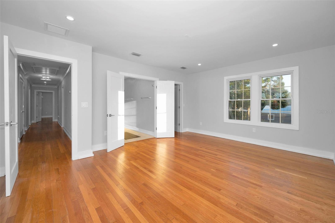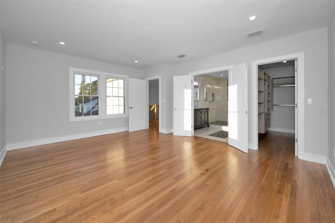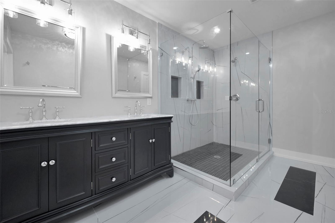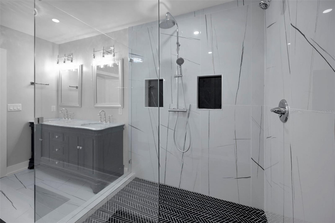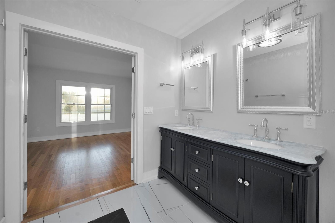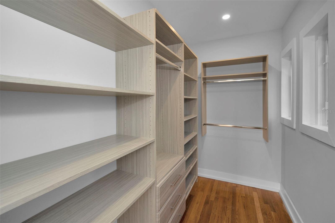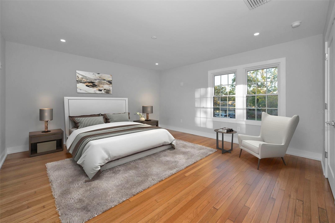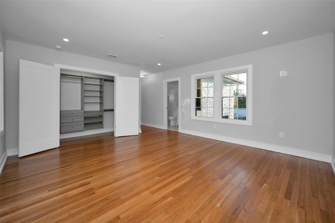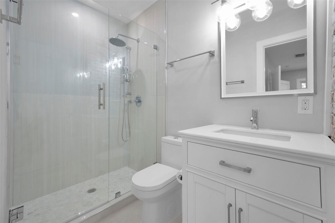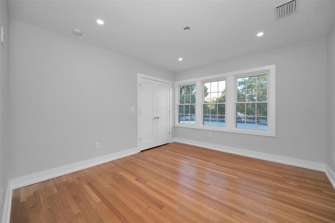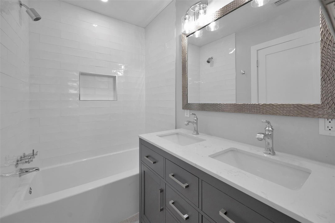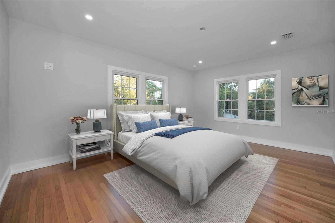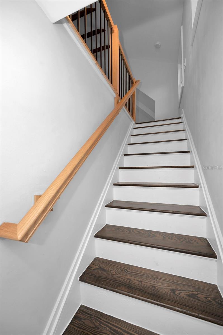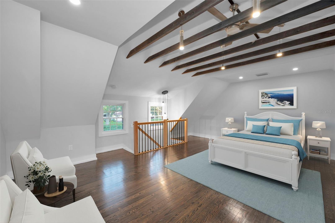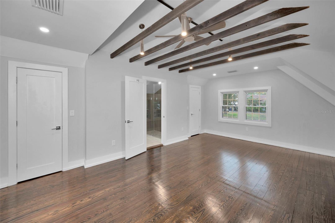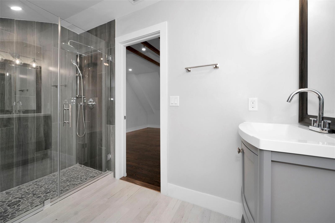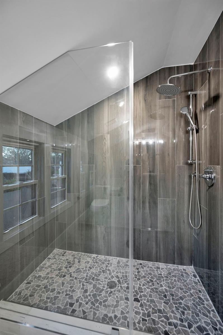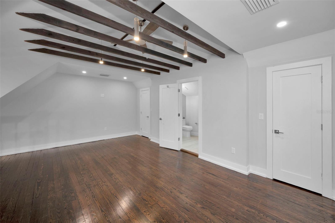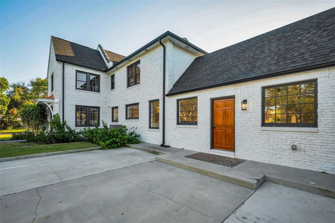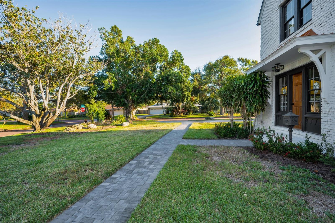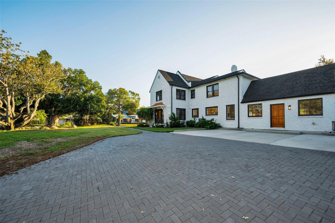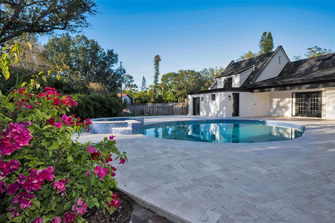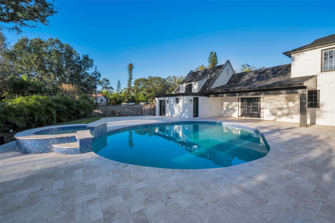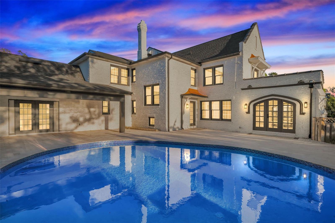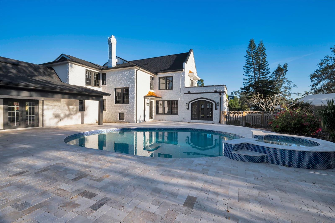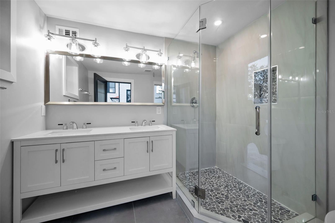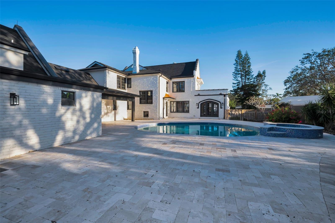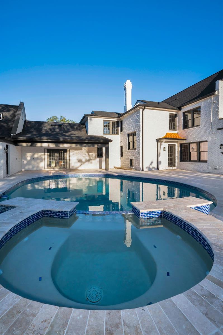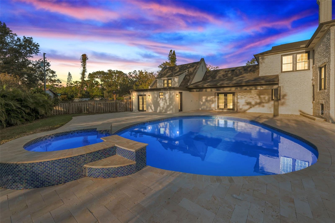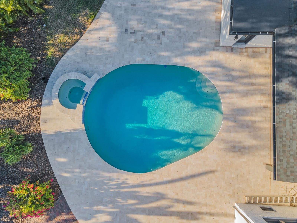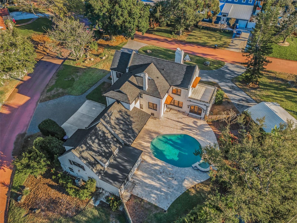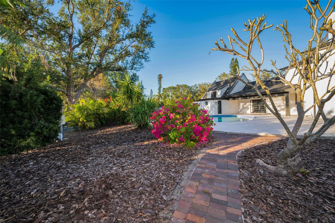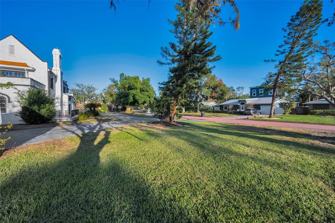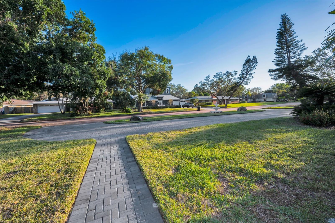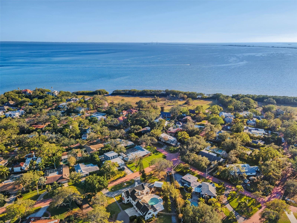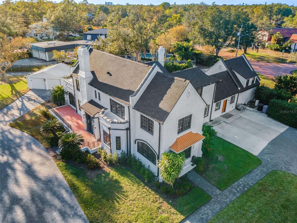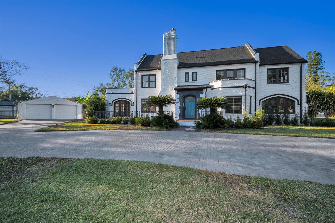1535 Manor Way S
Brokerage Office: 863-676-0200
1535 Manor Way S, Saint Petersburg, FL 33705



- MLS#: TB8327496 ( Residential )
- Street Address: 1535 Manor Way S
- Viewed: 8
- Price: $1,998,000
- Price sqft: $310
- Waterfront: No
- Year Built: 1925
- Bldg sqft: 6449
- Bedrooms: 5
- Total Baths: 6
- Full Baths: 5
- 1/2 Baths: 1
- Garage / Parking Spaces: 2
- Days On Market: 3
- Additional Information
- Geolocation: 27.7036 / -82.6544
- County: PINELLAS
- City: Saint Petersburg
- Zipcode: 33705
- Subdivision: Pinellas Point Add Sec C Mound
- Elementary School: Maximo
- Middle School: Bay Point
- High School: Lakewood
- Provided by: CENTURY 21 JIM WHITE & ASSOC
- Contact: Dania Perry
- 727-367-3795
- DMCA Notice
-
DescriptionSome images have staged furnishings. No hurricane flood damage! Blending the stately elegance of the roaring 20s with lavish contemporary updates and finishes, this remarkable 5 bedroom, 6 bath, 6449 total sqft estate rests on a large lot in the beautifully manicured pink streets community. A huge sweeping brick paver circular driveway introduces a dynamic residence that honors the past while delivering beautiful modern convenience. Fabulous narrow plank oak flooring, rich crown details, wonderful lighting and cleverly integrated original brickwork engender an inspiring, eclectic appeal. Beyond the main arched entry youll encounter a huge great room with marble fireplace and arched double doors left and right. The resplendent formal dining area with lovely bay windows, transitions to a sizable sitting room ideal for recitals, art studio or private reading. Superb hidden wine cellar offers an olde world grotto like experience. The sumptuous gourmet kitchen boasts stunning marble surfaces, lovely shaker style cabinetry, tremendous counter/storage space, a large island breakfast bar, high quality appliances and gas cooking. Brilliant inlaid porcelain floors flow through to the magnificent casual dining area with 15ft high vaulted cross beam ceilings, and views of the private rear courtyard/pool deck. Step down to the large multi purpose media/game room ideal for family entertainment. Upstairs bedroom areas are all beautifully updated. Owners suite enjoys lots of natural light, a sizable walk in closet system and a dazzling modern bath with exquisite tilework, dual vanities and gorgeous multi head glass rainshower enclosure. 2nd bedroom suite is large with a closet system and a posh full bath. Bedrooms 3 & 4 are oversized, have pleasing window views and are supported by a richly appoint bath with dual vanities. A separate 5th bedroom is grand and en suite, with vaulted cross beam ceilings, 2 closets and a graceful full bath a great solution for guests. Out back, youll find a massive 2000sqft+ travertine paver deck surrounding an impressive swimming pool/spa. 300sqft covered area is ideal for outdoor dining & covered lounging. The luxurious dedicated pool bath has dual vanities & sizable glass shower enclosure. Located in an x zone (no flood insurance required) on a acre+ corner lot, this estate provides parking for 10+ vehicles. Newer roof, newer hvac, tankless gas water heating and many extras. Close to downtown & the beaches. An exceptional value in a terrific location! Measurements are estimates, buyer to verify.
Property Location and Similar Properties
Property Features
Appliances
- Built-In Oven
- Convection Oven
- Cooktop
- Dishwasher
- Disposal
- Exhaust Fan
- Gas Water Heater
- Microwave
- Refrigerator
- Tankless Water Heater
Association Amenities
- Park
- Playground
Home Owners Association Fee
- 0.00
Carport Spaces
- 0.00
Close Date
- 0000-00-00
Cooling
- Central Air
- Zoned
Country
- US
Covered Spaces
- 0.00
Exterior Features
- French Doors
- Irrigation System
- Lighting
- Private Mailbox
- Rain Gutters
- Storage
Fencing
- Fenced
- Wood
Flooring
- Tile
- Wood
Garage Spaces
- 2.00
Heating
- Central
- Electric
- Zoned
High School
- Lakewood High-PN
Interior Features
- Cathedral Ceiling(s)
- Ceiling Fans(s)
- High Ceilings
- Open Floorplan
- PrimaryBedroom Upstairs
- Solid Surface Counters
- Solid Wood Cabinets
- Stone Counters
- Thermostat
- Vaulted Ceiling(s)
- Walk-In Closet(s)
Legal Description
- PINELLAS POINT ADD SEC C MOUND SEC BLK 24
- UNSUBDIVIDED BLK 24 & E 1/2 OF VAC ST ON W
Levels
- Two
Living Area
- 5236.00
Lot Features
- Corner Lot
- Historic District
- City Limits
- In County
- Landscaped
- Oversized Lot
- Paved
Middle School
- Bay Point Middle-PN
Area Major
- 33705 - St Pete
Net Operating Income
- 0.00
Occupant Type
- Vacant
Parcel Number
- 13-32-16-71316-024-0000
Parking Features
- Circular Driveway
- Driveway
- Garage Door Opener
Pets Allowed
- Cats OK
- Dogs OK
- Yes
Pool Features
- Deck
- Fiber Optic Lighting
- Gunite
- Heated
- In Ground
- Lighting
- Outside Bath Access
- Tile
Possession
- Close of Escrow
Property Type
- Residential
Roof
- Shingle
School Elementary
- Maximo Elementary-PN
Sewer
- Public Sewer
Style
- Custom
Tax Year
- 2024
Township
- 32
Utilities
- BB/HS Internet Available
- Cable Available
- Cable Connected
- Electricity Available
- Electricity Connected
- Fire Hydrant
- Natural Gas Available
- Natural Gas Connected
- Public
- Sewer Available
- Sewer Connected
- Sprinkler Recycled
- Street Lights
- Underground Utilities
- Water Available
- Water Connected
Virtual Tour Url
- https://virtual-tour.aryeo.com/sites/pnewgvv/unbranded
Water Source
- Public
Year Built
- 1925
Zoning Code
- SFR

- Legacy Real Estate Center Inc
- Dedicated to You! Dedicated to Results!
- 863.676.0200
- dolores@legacyrealestatecenter.com

