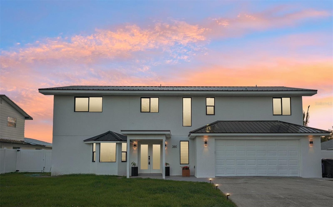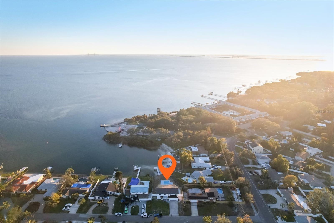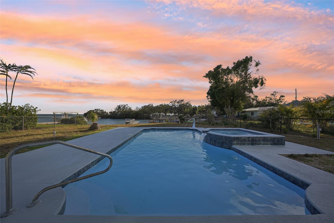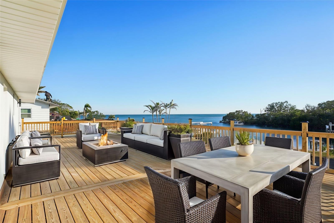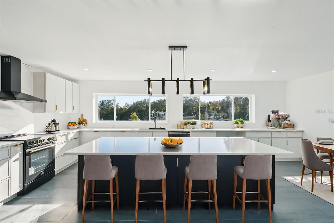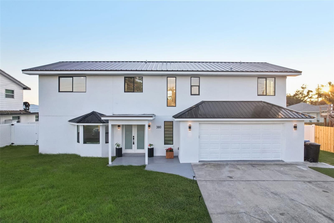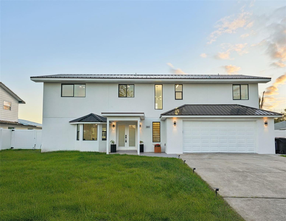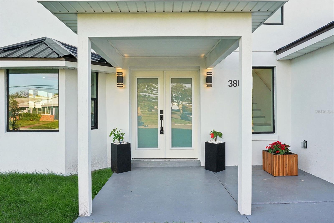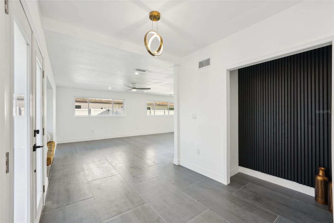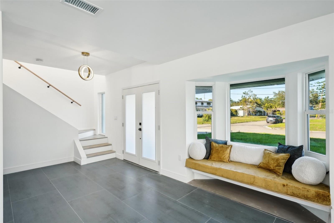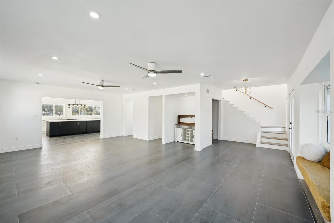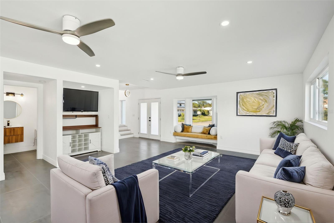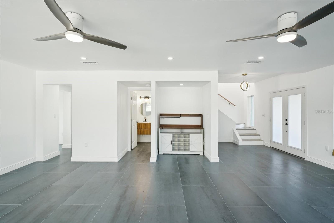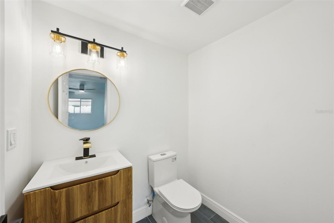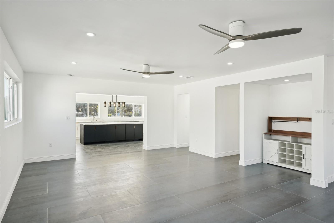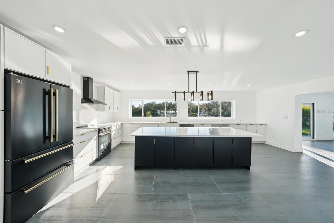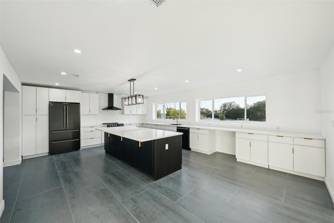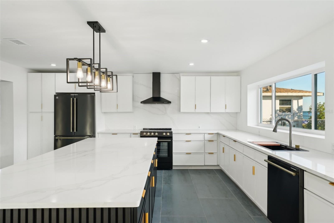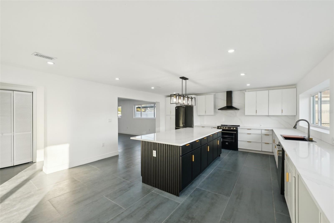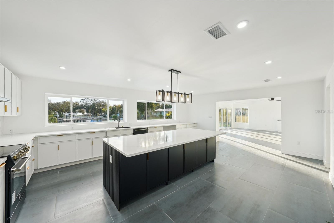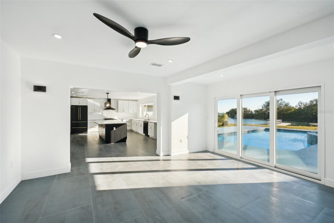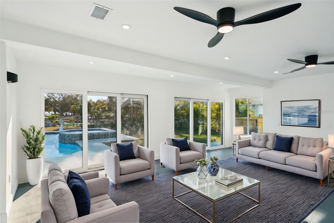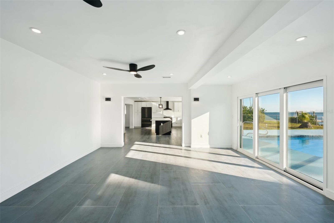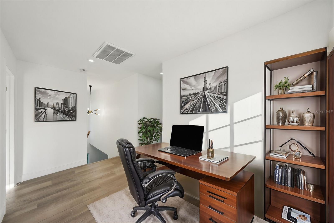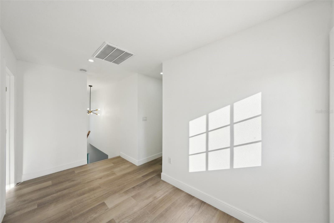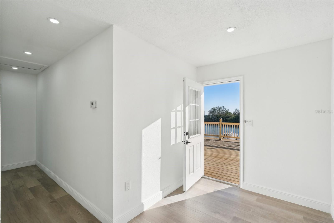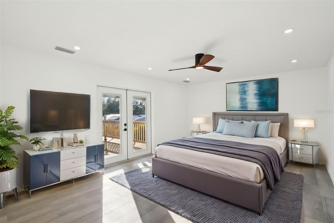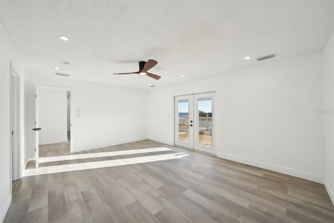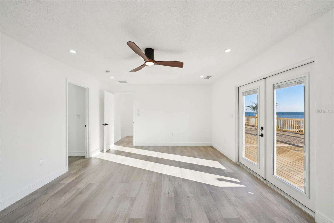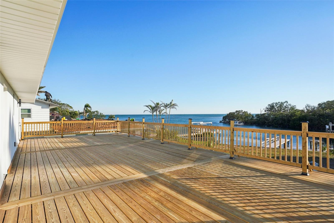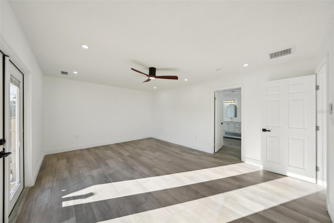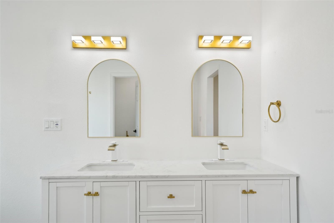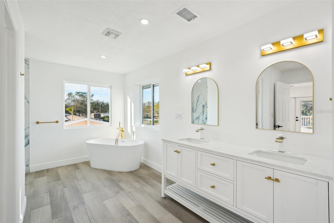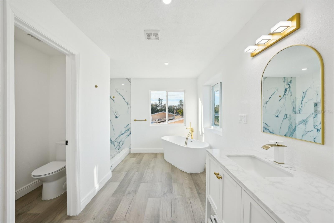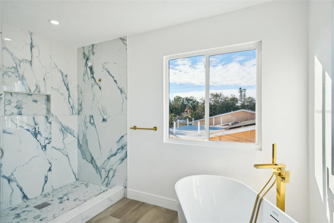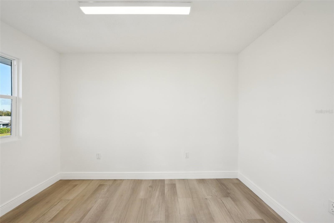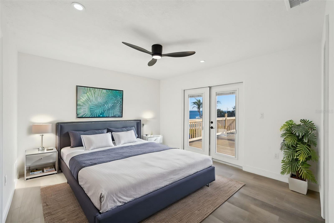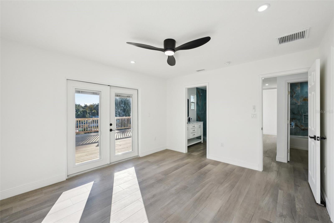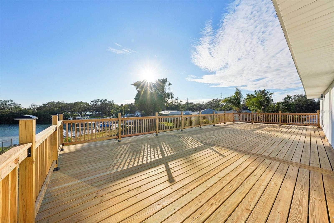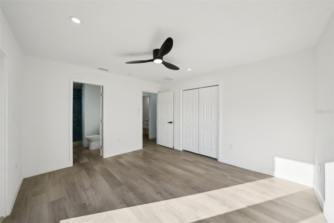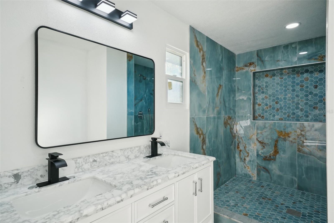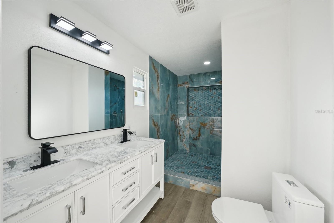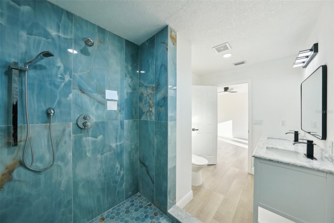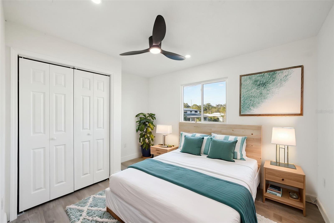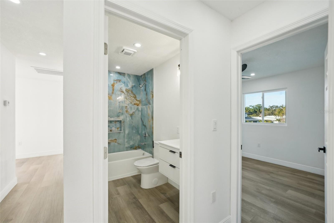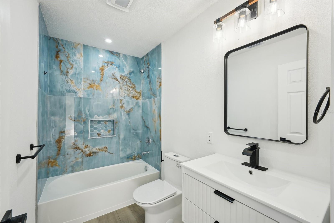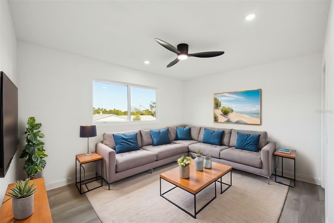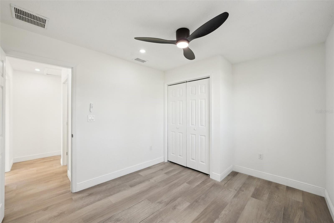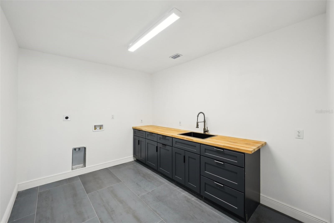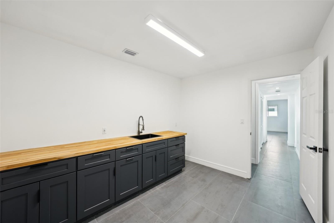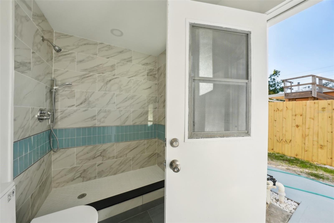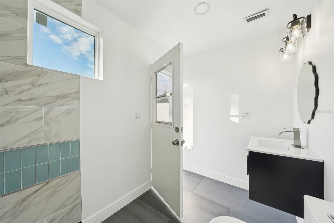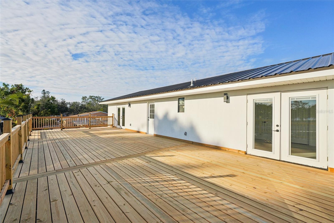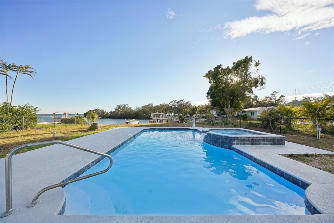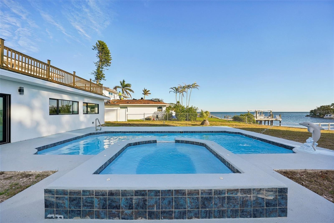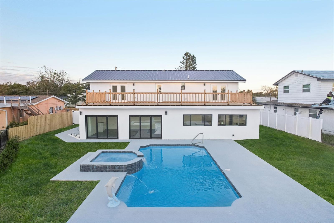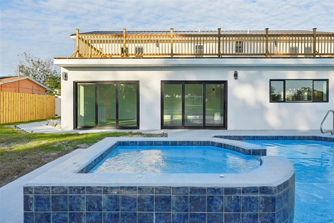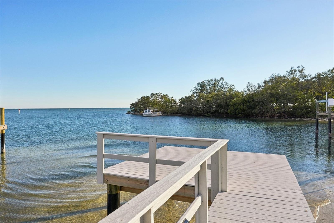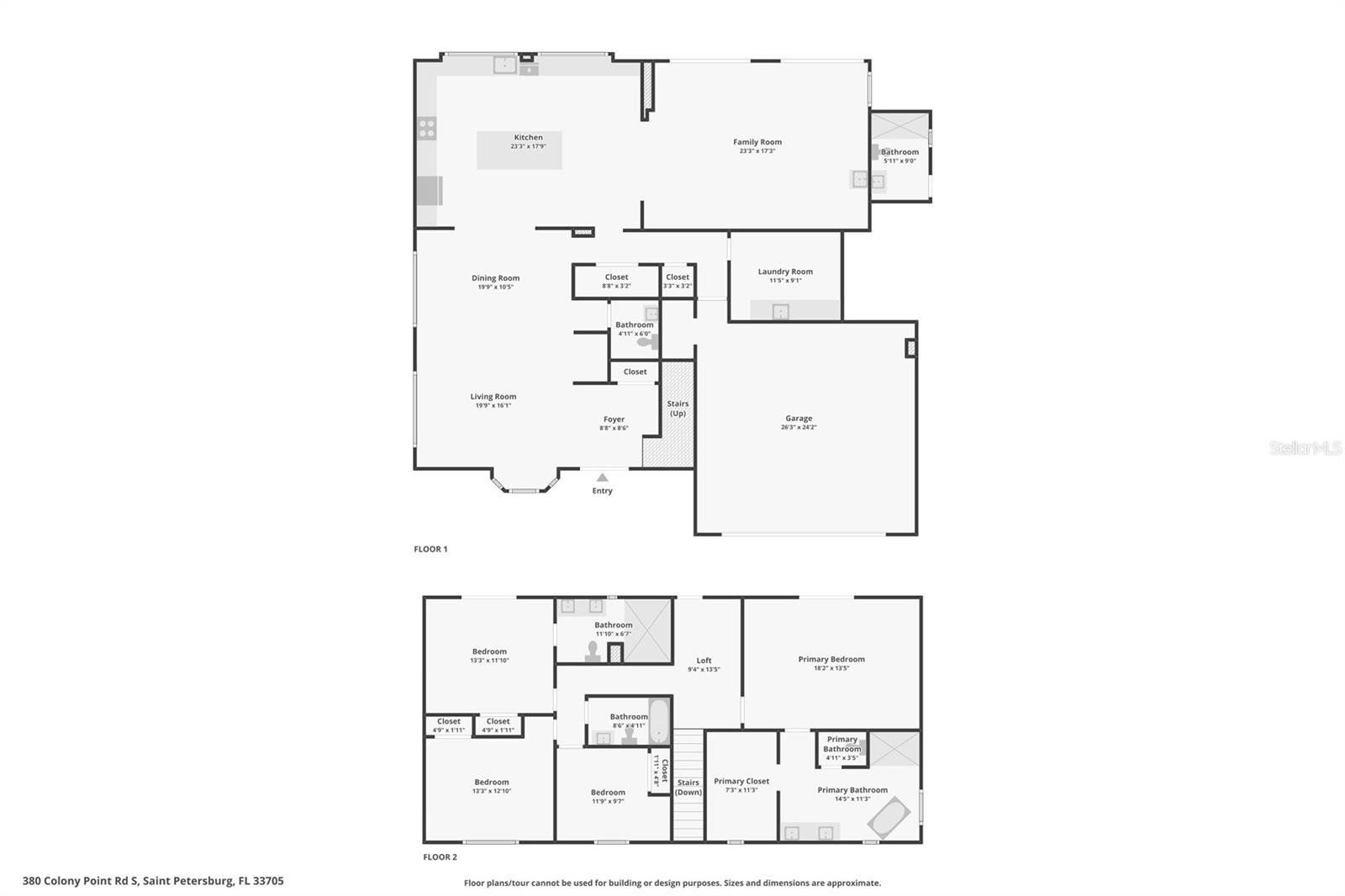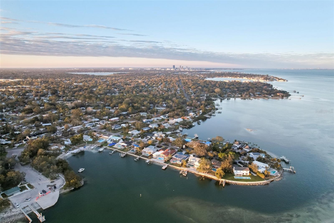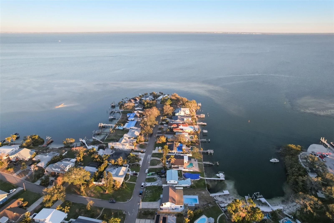380 Colony Point Road S
Brokerage Office: 863-676-0200
380 Colony Point Road S, ST PETERSBURG, FL 33705



- MLS#: TB8334694 ( Residential )
- Street Address: 380 Colony Point Road S
- Viewed: 148
- Price: $2,495,000
- Price sqft: $661
- Waterfront: Yes
- Wateraccess: Yes
- Waterfront Type: Bay/Harbor
- Year Built: 1982
- Bldg sqft: 3775
- Bedrooms: 4
- Total Baths: 5
- Full Baths: 4
- 1/2 Baths: 1
- Garage / Parking Spaces: 2
- Days On Market: 40
- Additional Information
- Geolocation: 27.7054 / -82.6398
- County: PINELLAS
- City: ST PETERSBURG
- Zipcode: 33705
- Subdivision: Bay Colony Estates
- Elementary School: Lakewood Elementary PN
- Middle School: Bay Point Middle PN
- High School: Lakewood High PN
- Provided by: MAVREALTY
- Contact: Bona Nedelkovska
- 727-314-3942

- DMCA Notice
-
DescriptionExperience unparalleled luxury with Old Tampa Bay as your backyard in this fully renovated modern masterpiece, perfectly situated in St. Petersburg on over 1/4 acre of land. This home DID NOT flood with any of the recent hurricanes, truly built to stand the test of time. No expense was spared with a brand new roof, AC unit, completely re plumbed, updated electrical with a new panel, water heater, windows, and doors, all designed for worry free living. With the addition of a brand new dock, this home perfectly combines modern upgrades with waterfront elegance. Every detail of this 4 bedroom, 4 bathroom home has been meticulously crafted with contemporary design. Step through frosted double front doors, where modern tile flooring flows seamlessly throughout the first floor. The front living room, complete with a cozy bay window and bench, creates the perfect nook for reading or relaxing, while a nearby powder room adds convenience for guests. The kitchen is a chefs dream, featuring quartz countertops, a massive island with barstool seating, top of the line appliances with a vent hood, and gold accented white cabinetry. A built in desk area and oversized drop in sink with a cup washer enhance both functionality and style. Just off the kitchen, the family room invites you to relax, with two sets of sliding glass doors providing abundant natural light and leading to the backyard oasis. A generously sized laundry room with ample storage, counter space, and a utility sink rounds out the first floor. Make your way to the second floor, where a split bedroom layout ensures privacy for all. At the landing, a charming nook invites you to step onto an expansive 833 square foot deck, perfectly positioned to showcase breathtaking views of Old Tampa Bay. Seamlessly blending indoor and outdoor living, this stunning space contributes to the homes impressive nearly 3,800 square feet of total living area. The owners suite is a sanctuary of comfort and luxury, with French doors opening to the oversized deck, allowing you to wake up to picturesque bay views. The ensuite bathroom is a true retreat, boasting a quartz topped dual vanity, a freestanding soaking tub, and a large walk in shower adorned with floor to ceiling tile. A sun lit walk in closet adds the finishing touch. A second upstairs bedroom with an ensuite bath also enjoys deck access, dual sinks, and an oversized shower with modern tilework. Across the hall, two additional bedrooms and a third full bathroom offer ample space for family or guests. Step outside to your private paradise, featuring a sparkling pool and spa overlooking the serene waters of Old Tampa Bay. A convenient pool bathroom with a stand up shower adds practicality for long days spent in the water, while Bay Vista Park, just steps away, provides stunning views of the Sunshine Skyway Bridge, playgrounds, boat ramps, and the chance to spot dolphins and manatees. Located just a short drive from I 275 and the Skyway Bridge, this home offers easy access to St. Petes vibrant downtown, the iconic St. Pete Pier, and the citys stunning Gulf beaches. Dont miss the opportunity to own this extraordinary propertyschedule your private showing today and start living the dream!
Property Location and Similar Properties
Property Features
Waterfront Description
- Bay/Harbor
Appliances
- Dishwasher
- Range
- Range Hood
- Refrigerator
Home Owners Association Fee
- 0.00
Carport Spaces
- 0.00
Close Date
- 0000-00-00
Cooling
- Central Air
Country
- US
Covered Spaces
- 0.00
Exterior Features
- Balcony
- French Doors
- Sliding Doors
Flooring
- Luxury Vinyl
- Tile
Garage Spaces
- 2.00
Heating
- Central
High School
- Lakewood High-PN
Interior Features
- Ceiling Fans(s)
- Eat-in Kitchen
- Kitchen/Family Room Combo
- Open Floorplan
- Other
- PrimaryBedroom Upstairs
- Split Bedroom
- Stone Counters
- Walk-In Closet(s)
- Wet Bar
Legal Description
- BAY COLONY ESTATES BLK 2
- LOT 5 LESS SW'LY 5FT ADJ TO LOT 3
Levels
- Two
Living Area
- 3477.00
Lot Features
- Flood Insurance Required
Middle School
- Bay Point Middle-PN
Area Major
- 33705 - St Pete
Net Operating Income
- 0.00
Occupant Type
- Vacant
Parcel Number
- 07-32-17-03402-002-0050
Pool Features
- In Ground
Property Type
- Residential
Roof
- Metal
School Elementary
- Lakewood Elementary-PN
Sewer
- Public Sewer
Tax Year
- 2024
Township
- 32
Utilities
- BB/HS Internet Available
- Cable Available
- Public
View
- Water
Views
- 148
Virtual Tour Url
- https://www.zillow.com/view-imx/bbf44795-80a0-4902-9a20-c7dda14f92a0?wl=true&setAttribution=mls&initialViewType=pano
Water Source
- Public
Year Built
- 1982

- Legacy Real Estate Center Inc
- Dedicated to You! Dedicated to Results!
- 863.676.0200
- dolores@legacyrealestatecenter.com

