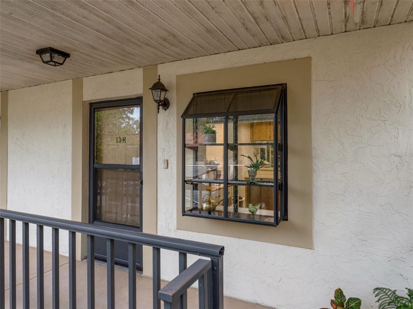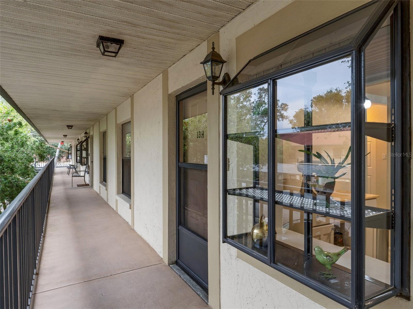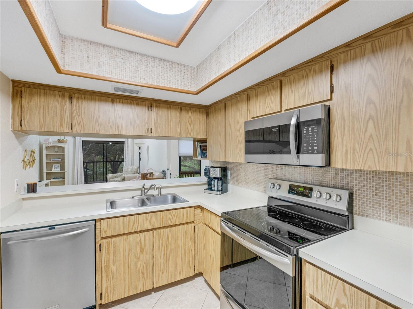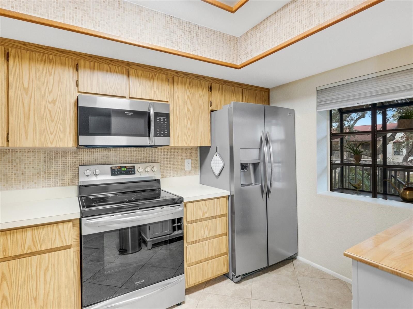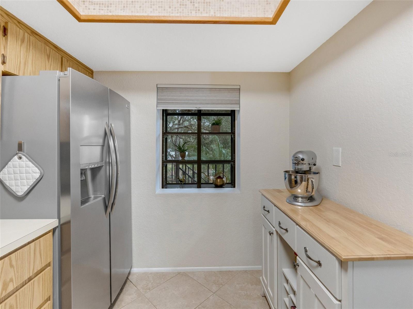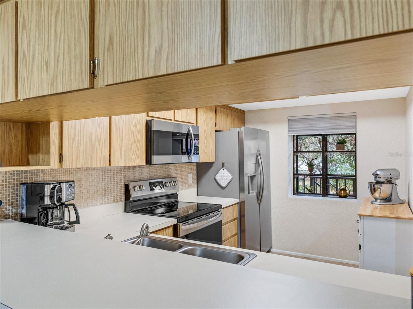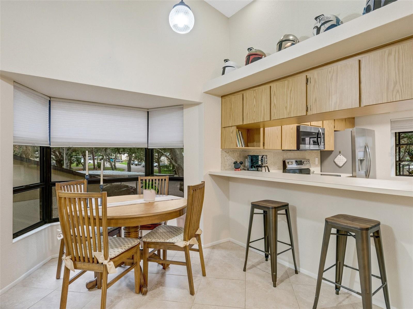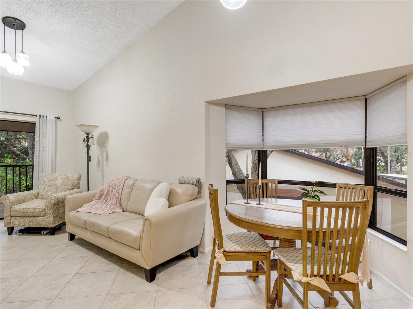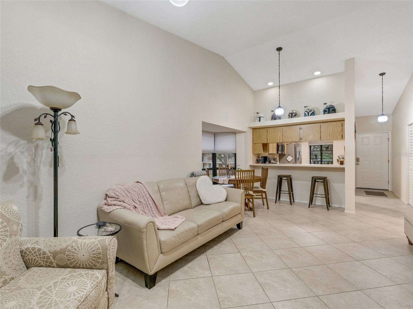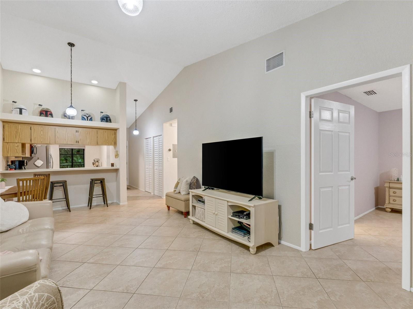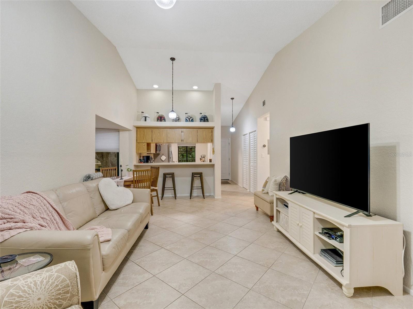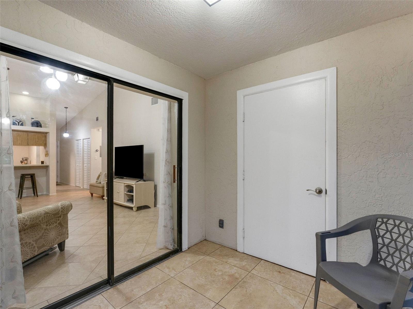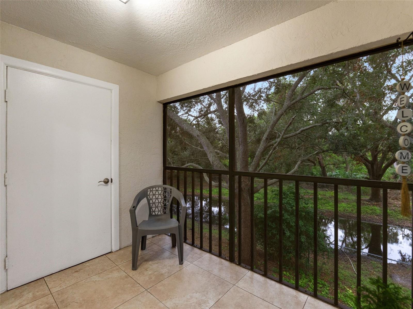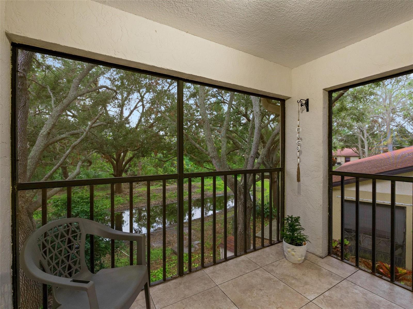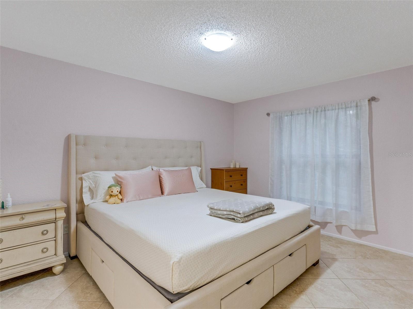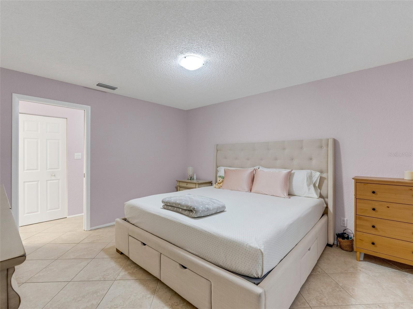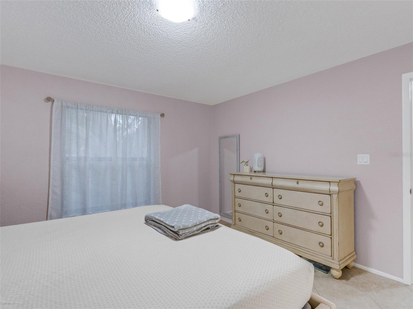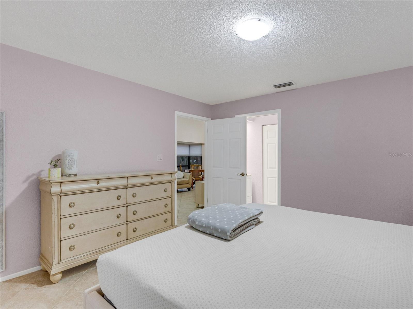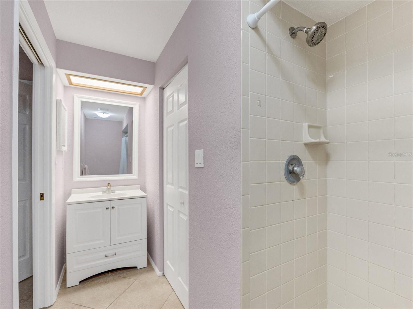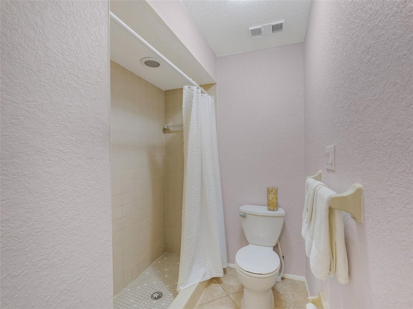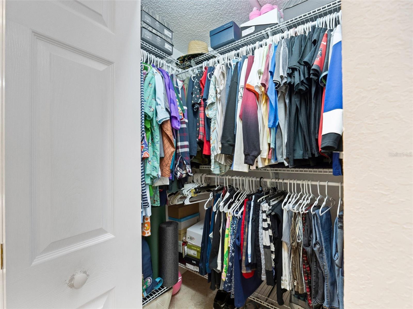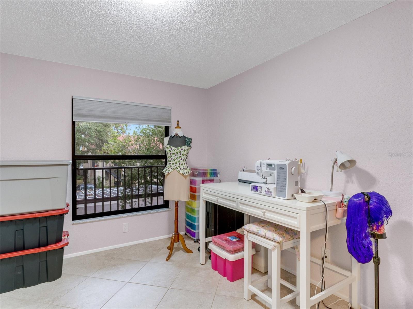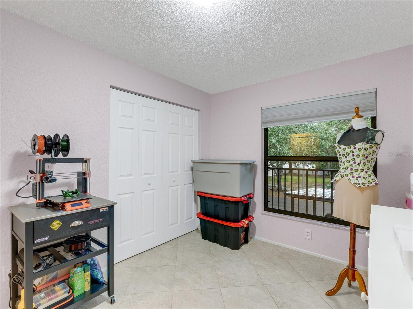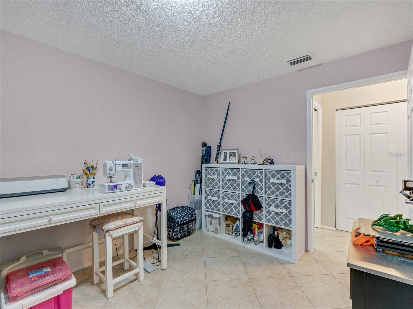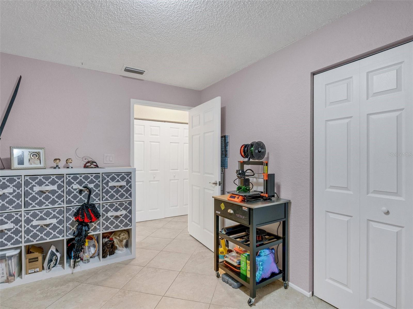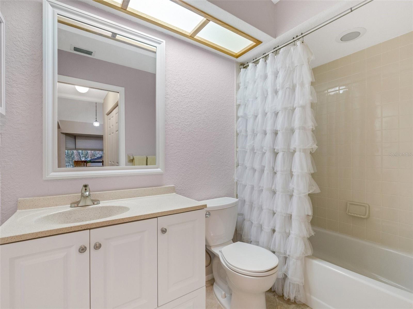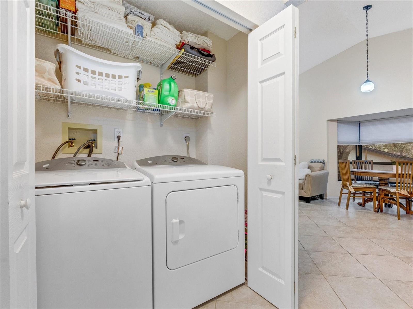11511 113th Street 13h
Brokerage Office: 863-676-0200
11511 113th Street 13h, LARGO, FL 33778



- MLS#: TB8338977 ( Residential )
- Street Address: 11511 113th Street 13h
- Viewed: 75
- Price: $209,000
- Price sqft: $221
- Waterfront: No
- Year Built: 1991
- Bldg sqft: 945
- Bedrooms: 2
- Total Baths: 2
- Full Baths: 2
- Garage / Parking Spaces: 1
- Days On Market: 55
- Additional Information
- Geolocation: 27.8774 / -82.7931
- County: PINELLAS
- City: LARGO
- Zipcode: 33778
- Subdivision: Deerwood Gardens Iv
- Building: Deerwood Gardens Iv
- Elementary School: Ridgecrest Elementary PN
- Middle School: Osceola Middle PN
- High School: Seminole High PN
- Provided by: CHARLES RUTENBERG REALTY INC
- Contact: John Waugh
- 727-538-9200

- DMCA Notice
-
DescriptionLook no further!! The home that you have been searching for is here!! You will feel right at home as you enter this meticulously maintained, second story, end unit condominium complete with a screened in Florida room in the serene community of Deerwood Gardens. The bright open layout, high ceilings, abundance of natural light, and gorgeous tile floor that flows seamlessly from room to room lends itself to the perfect Florida lifestyle. The kitchen has plentiful cabinets, modern stainless steel appliances, raised counter/bar and a tasteful ceramic tile backsplash accentuated within the elegant tray ceiling. The shelved bay window in the kitchen is ideal for growing fresh herbs, lush houseplants or showcasing colorful flowers. The inviting living room, complete with dining nook and beautiful bay windows, transitions out to the Florida room which, with its tiled floor and high ceiling, becomes an extension of the living space when the sliding doors are open to let the fresh air in. With no back neighbors and lush green scenery, the Florida room is the perfect spot to enjoy a cup of coffee in the morning while bird watching or perhaps enjoying an evening beverage with friends. The two generously sized bedrooms and split floor plan provide space for relaxation and privacy. The primary bedroom boasts an ensuite bathroom and walk in closet. The second bedroom is conveniently adjacent to the second full bathroom with tub/shower. A feature that cannot be overlooked is the laundry closet that is large enough to house a full size washer and dryer with additional storage space. New HVAC was installed in 2020 with Nest thermostat for easy temperature control and efficiency. The low HOA fees provide for affordable and low maintenance living within a quiet but active community that features a pool, tennis courts, shuffleboard and clubhouse. Outdoor enthusiasts will appreciate the proximity to some of Floridas most renowned Gulf beaches, top rated golf courses, and an array of parks featuring biking and walking trails, playgrounds, dog parks, and more! Situated in the vibrant Tampa Bay area, this home is also a short distance in any direction from many varied sports, cultural and entertainment offerings. Travel is a breeze with St. Pete Clearwater Airport approximately 20 minutes away and Tampa International Airport approximately 30 minutes away. Schedule a private showing today!!
Property Location and Similar Properties
Property Features
Appliances
- Dishwasher
- Disposal
- Dryer
- Electric Water Heater
- Microwave
- Range
- Refrigerator
- Washer
- Water Softener
Association Amenities
- Pool
- Recreation Facilities
- Shuffleboard Court
Home Owners Association Fee
- 499.00
Home Owners Association Fee Includes
- Common Area Taxes
- Pool
- Maintenance Structure
- Maintenance Grounds
- Maintenance
- Management
- Trash
Association Name
- Jill McGill
Association Phone
- 813-905-0766
Carport Spaces
- 1.00
Close Date
- 0000-00-00
Cooling
- Central Air
Country
- US
Covered Spaces
- 0.00
Exterior Features
- Irrigation System
- Lighting
Flooring
- Tile
Furnished
- Unfurnished
Garage Spaces
- 0.00
Heating
- Electric
High School
- Seminole High-PN
Interior Features
- Living Room/Dining Room Combo
- Open Floorplan
- Split Bedroom
Legal Description
- DEERWOOD GARDENS IV CONDO PHASE 3 BLDG 13
- UNIT 8
Levels
- One
Living Area
- 945.00
Middle School
- Osceola Middle-PN
Area Major
- 33778 - Largo/Seminole
Net Operating Income
- 0.00
Occupant Type
- Owner
Parcel Number
- 15-30-15-20698-013-0080
Parking Features
- Assigned
- Common
- Covered
Pets Allowed
- Number Limit
- Size Limit
- Yes
Possession
- Close of Escrow
Property Type
- Residential
Roof
- Shingle
School Elementary
- Ridgecrest Elementary-PN
Sewer
- Public Sewer
Tax Year
- 2024
Township
- 30
Unit Number
- 13H
Utilities
- BB/HS Internet Available
- Cable Available
- Cable Connected
- Electricity Connected
- Phone Available
- Public
- Sewer Connected
- Street Lights
- Water Connected
Views
- 75
Virtual Tour Url
- https://www.propertypanorama.com/instaview/stellar/TB8338977
Water Source
- Public
Year Built
- 1991

- Legacy Real Estate Center Inc
- Dedicated to You! Dedicated to Results!
- 863.676.0200
- dolores@legacyrealestatecenter.com

