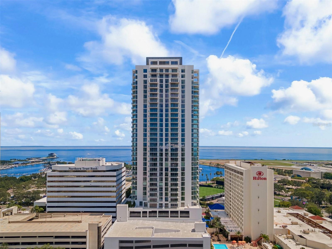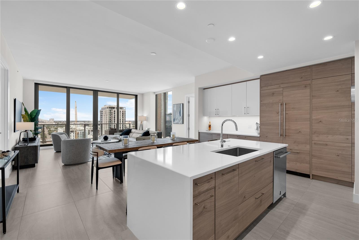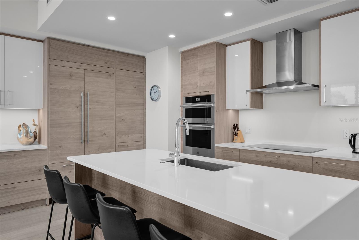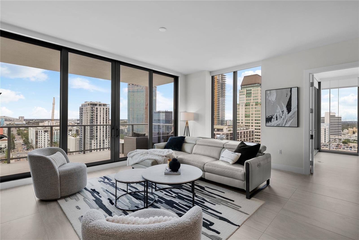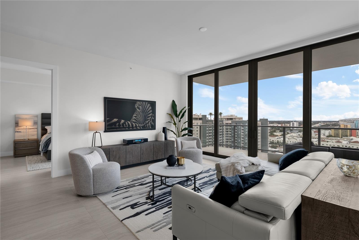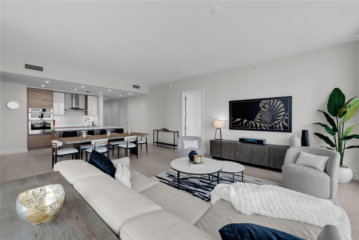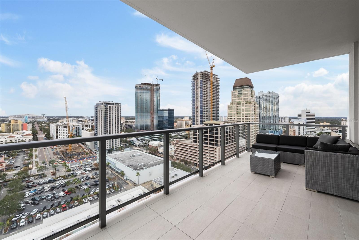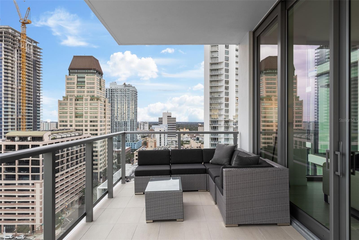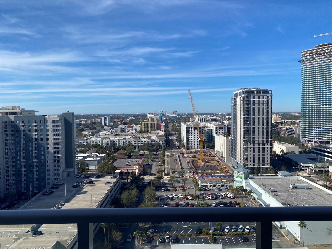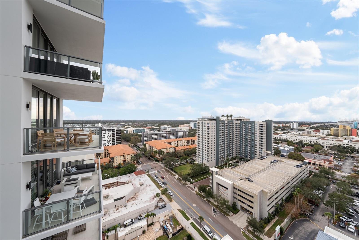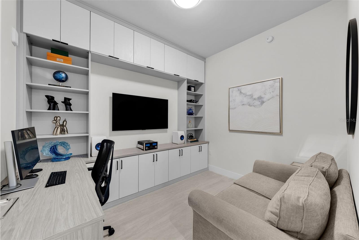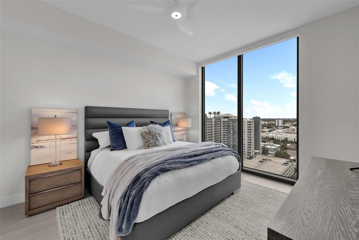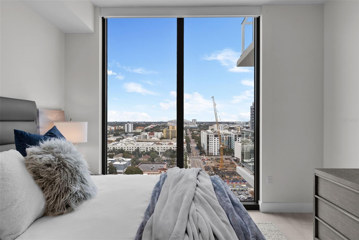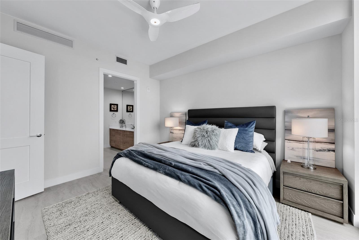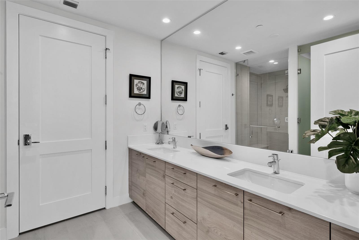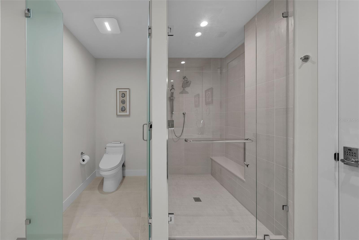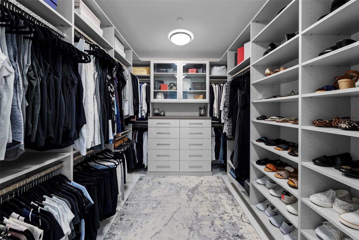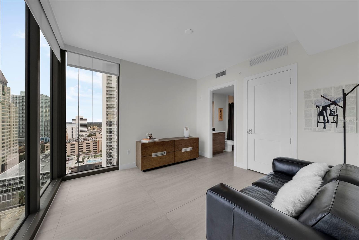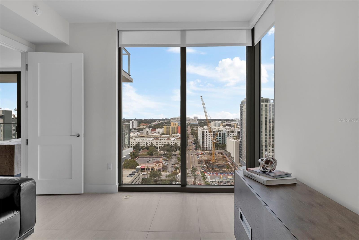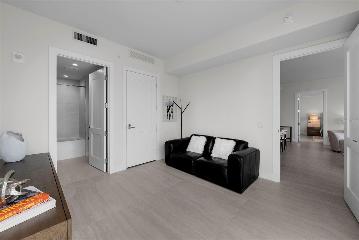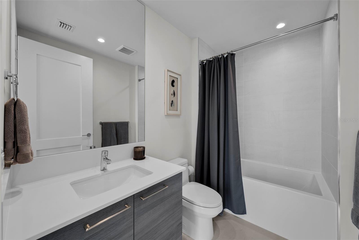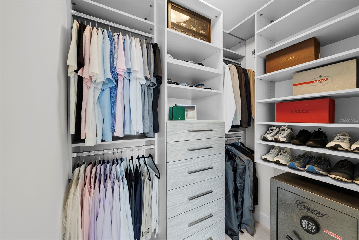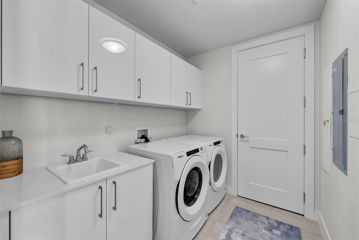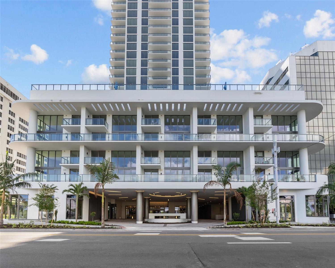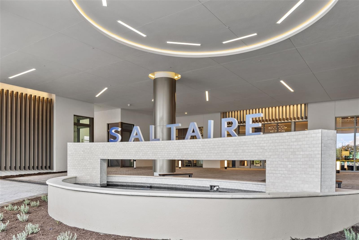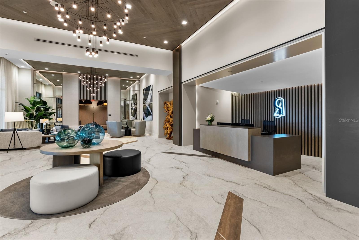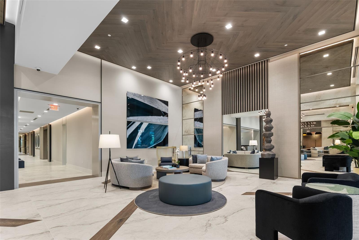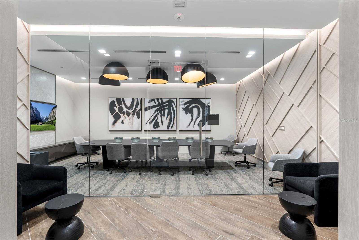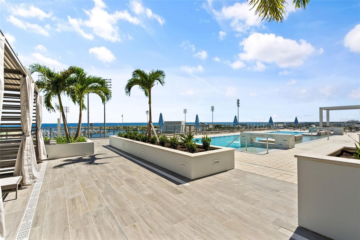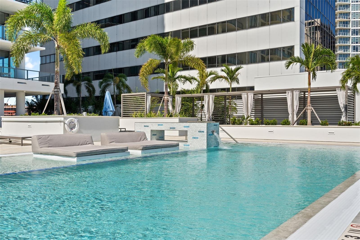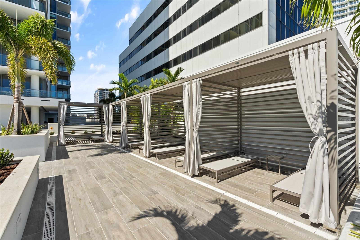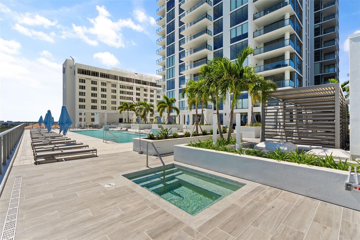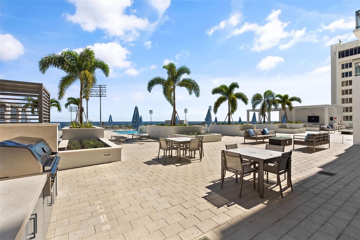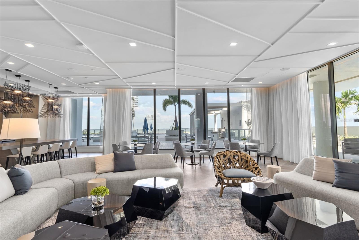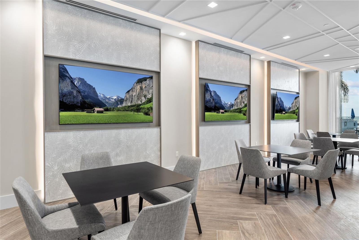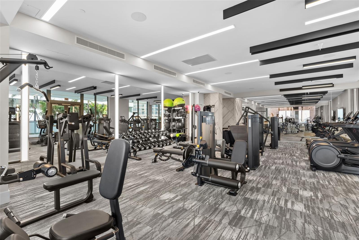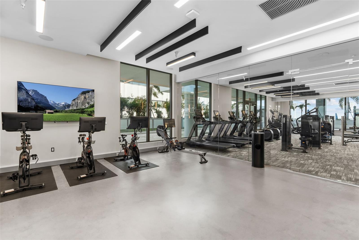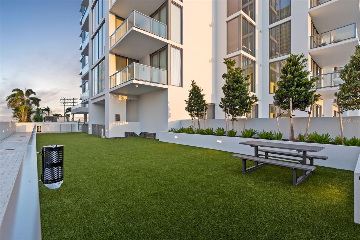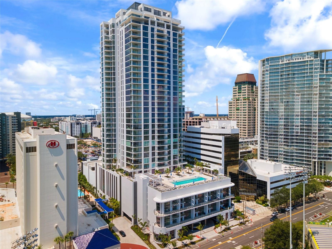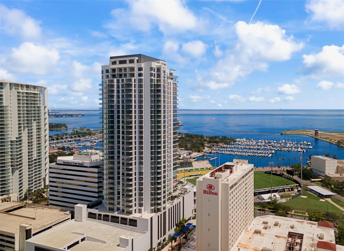301 1st Street S 1905
Brokerage Office: 863-676-0200
301 1st Street S 1905, ST PETERSBURG, FL 33701



- MLS#: TB8339633 ( Residential )
- Street Address: 301 1st Street S 1905
- Viewed: 13
- Price: $1,425,000
- Price sqft: $767
- Waterfront: No
- Year Built: 2023
- Bldg sqft: 1857
- Bedrooms: 2
- Total Baths: 3
- Full Baths: 2
- 1/2 Baths: 1
- Garage / Parking Spaces: 2
- Days On Market: 14
- Additional Information
- Geolocation: 27.7684 / -82.6348
- County: PINELLAS
- City: ST PETERSBURG
- Zipcode: 33701
- Subdivision: Saltaire Condo
- Building: Saltaire Condo
- Elementary School: Campbell Park Elementary PN
- Middle School: John Hopkins Middle PN
- High School: St. Petersburg High PN
- Provided by: SMITH & ASSOCIATES REAL ESTATE
- Contact: Jeremy Grant
- 727-342-3800

- DMCA Notice
-
DescriptionExperience urban living at its finest at Saltaire, St. Petersburgs newest waterfront luxury condominium. This thoughtfully appointed 2 bedroom, 2.5 bathroom plus den home features 1,663 square feet of interior living space and boasts 10 foot ceilings, ample natural light cascading through floor to ceiling glass, sweeping west facing sunset views, and double sliding doors leading to a private 194 square foot balcony for ultimate indoor outdoor living. Theexpansive view from the balcony stretches from the iconic Sunshine Skyway Bridge out to the Gulf front with a peek into the Vinoy yacht basin, creating an ideal space for entertaining or simply enjoying the stunning vistas over the Sunshine City. The residence features an extensive list of upgrades to enhance every inch of the home from oversized porcelain tile flooring throughout, electric Lutron shades and custom California Closet cabinetry, to reconfigured door swings to optimize space and functionality. The spacious kitchen featuresa large island and breakfast bar, quartz countertops,is equipped with high end appliances and sleek European cabinetry, and is upgradedwith an induction cooktop and pull out drawers in the pantry. A versatile den has been enclosed to function as a quiet office or media room, with meticulously designed custom cabinetry that maximizes storage and keeps everything neatly tucked away. The primary suite is a true retreat, offering unimpeded views and blackout shades for added privacy and comfort. The spa inspireden suitefeatures a dual sink vanity, a private water closet with upgraded Toto washlet, and a dual head shower with a built in bench. The expansive walk in closet has been expertly outfitted to accommodate every wardrobe piece and keep treasured belongings secure. The second bedroom is equally spacious with a custom walk in closet and its own en suite bathroom featuring an upgraded deep soaking bathtub and shower combo. Additional cabinetry and an extrautility closet in the separate laundry room provide even more valuable storage. This residence includes two adjacent parking spaces, conveniently located directly outside the elevator lobby, along with a generously sized storage locker. The property includes basic cable and internet, 24/7 staff, and offers exceptional resort style amenities designed to complement a modern, active lifestyle. The 7 th floor pool deck features stunning Tampa Bay views,an outdoor kitchen, cabanas, a spa, and fire pits perfect for cooler evenings. Other unparalleled amenities include a state of the art fitness center and multiple private club rooms, including a formal social room, a casual News Caf and a boardroom. This pet friendly property also features adedicated dog park and wash station for your furry companions. With every modern convenience and a location that places you at the heart of Downtown St. Petersburgs vibrant cultural and culinary scene, this home offers a lifestyle that is second to none. Contact the listing agents today to schedule your private showing.
Property Location and Similar Properties
Property Features
Appliances
- Built-In Oven
- Cooktop
- Dishwasher
- Dryer
- Microwave
- Range Hood
- Refrigerator
- Washer
Association Amenities
- Cable TV
- Elevator(s)
- Fitness Center
- Lobby Key Required
- Maintenance
- Recreation Facilities
- Security
- Spa/Hot Tub
- Vehicle Restrictions
Home Owners Association Fee
- 0.00
Home Owners Association Fee Includes
- Cable TV
- Pool
- Escrow Reserves Fund
- Insurance
- Internet
- Maintenance Structure
- Maintenance Grounds
- Management
- Private Road
- Recreational Facilities
- Security
- Sewer
- Trash
- Water
Association Name
- First Service Residential
Builder Model
- Deep Sky North
Builder Name
- Kolter Urban
Carport Spaces
- 0.00
Close Date
- 0000-00-00
Cooling
- Central Air
Country
- US
Covered Spaces
- 0.00
Exterior Features
- Balcony
- Lighting
- Sliding Doors
Flooring
- Tile
Garage Spaces
- 2.00
Heating
- Electric
High School
- St. Petersburg High-PN
Insurance Expense
- 0.00
Interior Features
- Built-in Features
- Ceiling Fans(s)
- Dry Bar
- High Ceilings
- Living Room/Dining Room Combo
- Solid Surface Counters
- Split Bedroom
- Walk-In Closet(s)
- Window Treatments
Legal Description
- SALTAIRE CONDO UNIT 1905 TOGETHER WITH THE USE OF PARKING SPACES R5-72 & R5-73 & STORAGE SPACE 106
Levels
- One
Living Area
- 1663.00
Lot Features
- Near Marina
- Near Public Transit
Middle School
- John Hopkins Middle-PN
Area Major
- 33701 - St Pete
Net Operating Income
- 0.00
Occupant Type
- Owner
Open Parking Spaces
- 0.00
Other Expense
- 0.00
Parcel Number
- 19-31-17-78603-000-1905
Parking Features
- Assigned
- Common
- Reserved
- Under Building
Pets Allowed
- Breed Restrictions
- Cats OK
- Dogs OK
- Number Limit
Pool Features
- Gunite
- Heated
- In Ground
Possession
- Close of Escrow
Property Type
- Residential
Roof
- Membrane
School Elementary
- Campbell Park Elementary-PN
Sewer
- Public Sewer
Tax Year
- 2024
Township
- 31
Unit Number
- 1905
Utilities
- BB/HS Internet Available
- Cable Available
- Electricity Connected
- Public
- Sewer Connected
- Water Connected
View
- City
Views
- 13
Virtual Tour Url
- https://www.asteroommls.com/pviewer?hideleadgen=1&token=mDzdCN-UI0eDxldwS_grxw
Water Source
- Public
Year Built
- 2023

- Legacy Real Estate Center Inc
- Dedicated to You! Dedicated to Results!
- 863.676.0200
- dolores@legacyrealestatecenter.com

