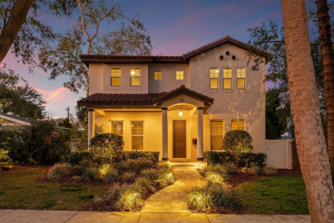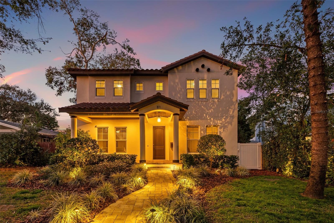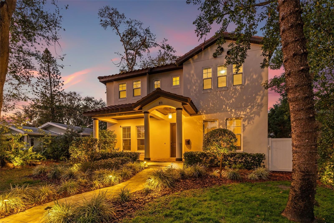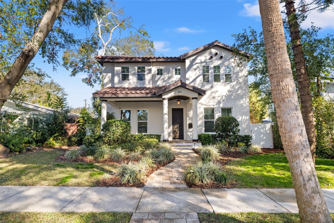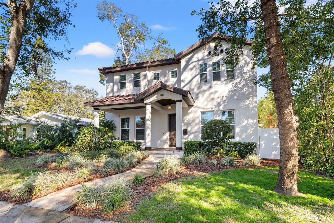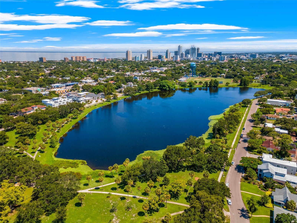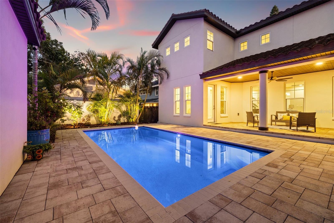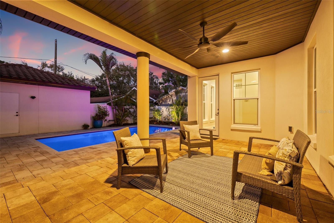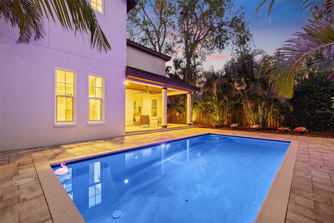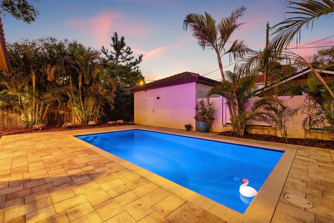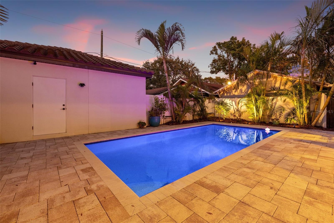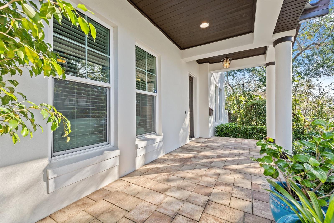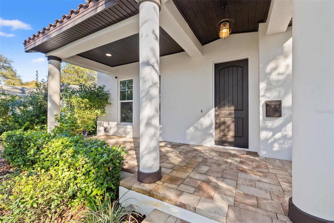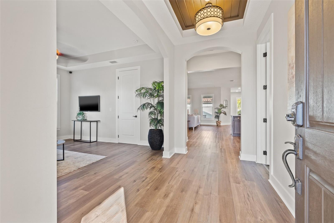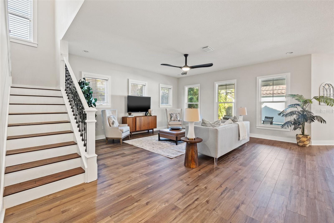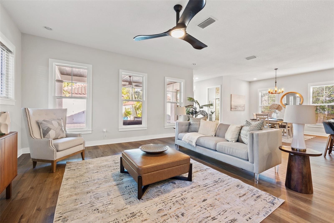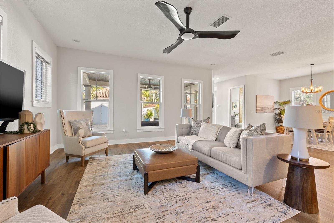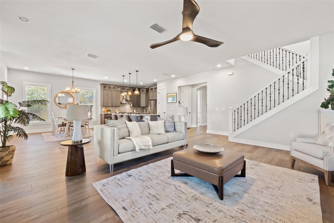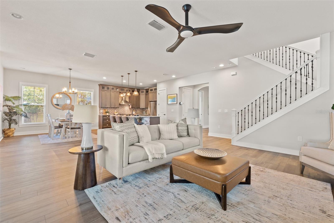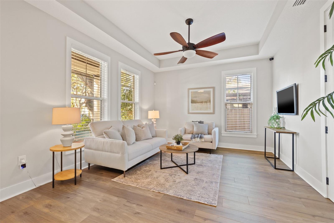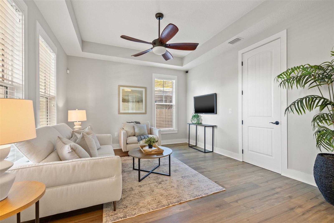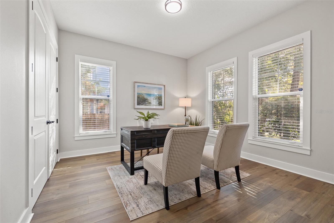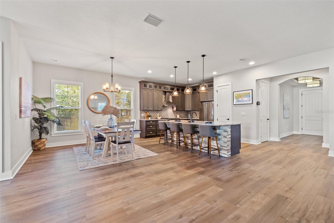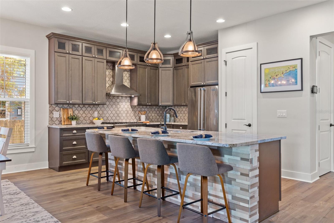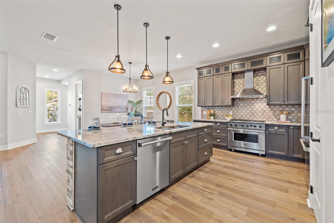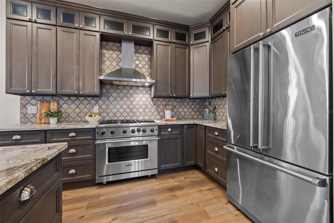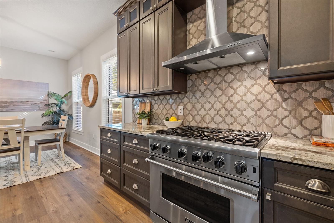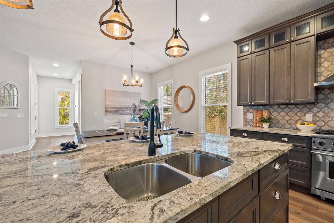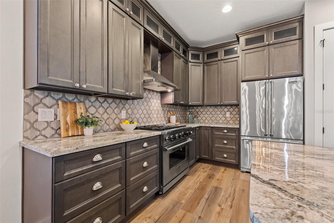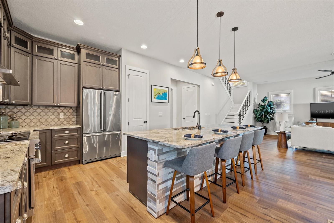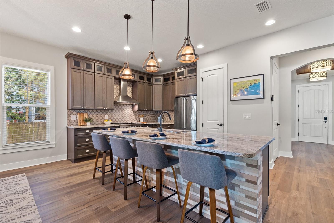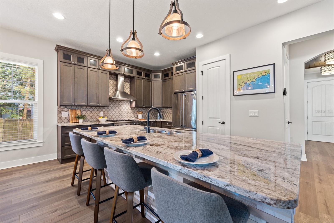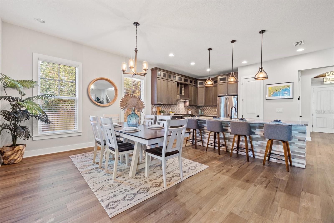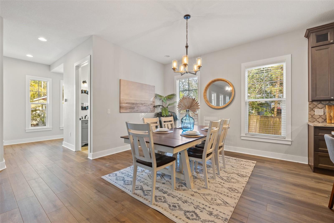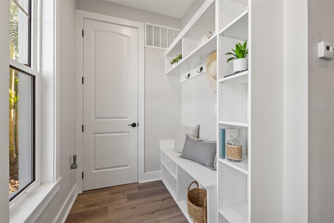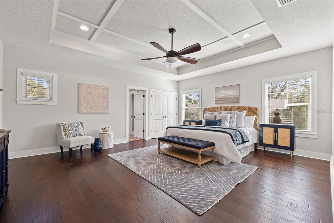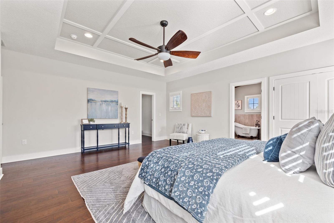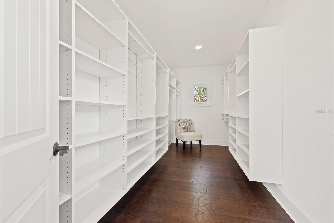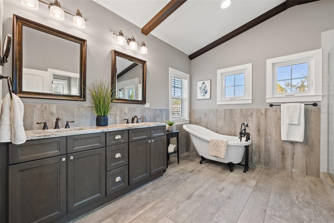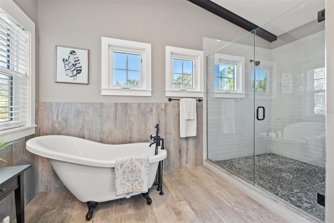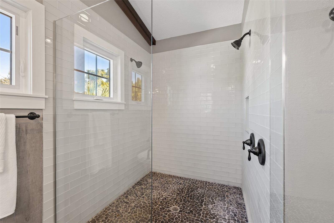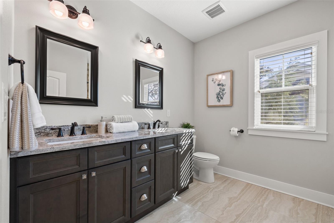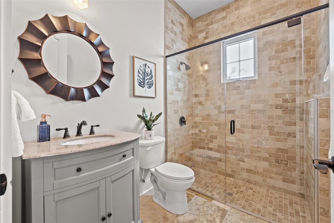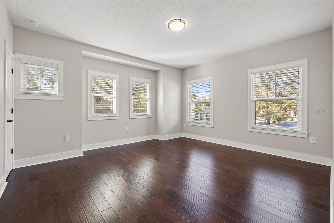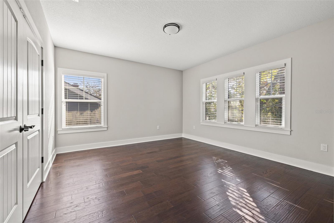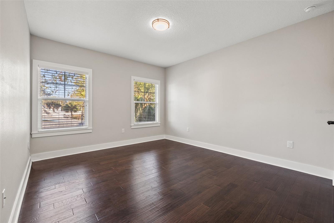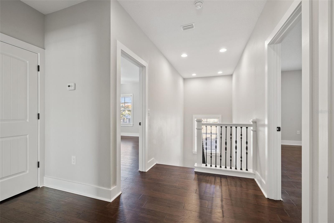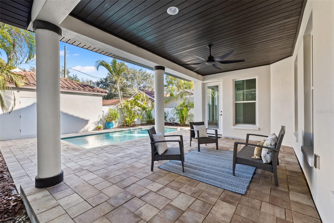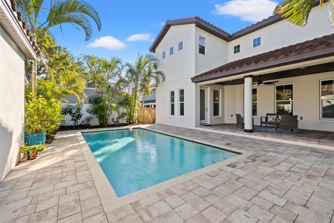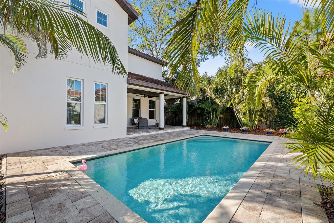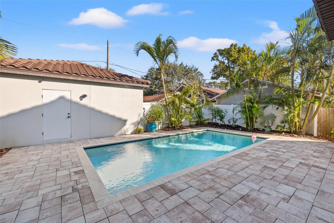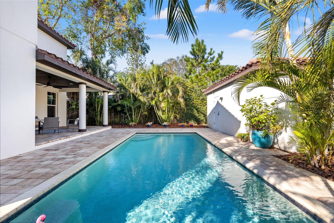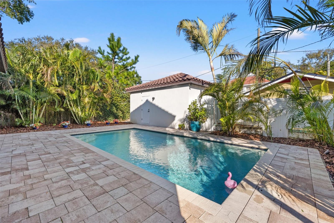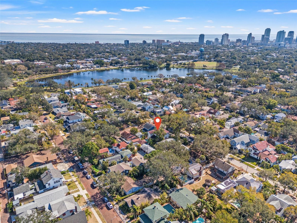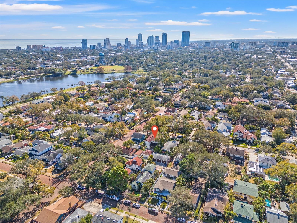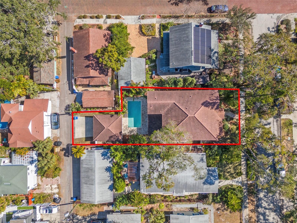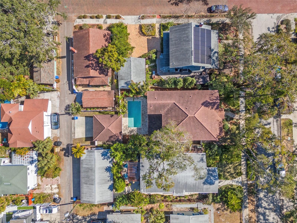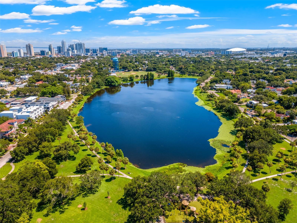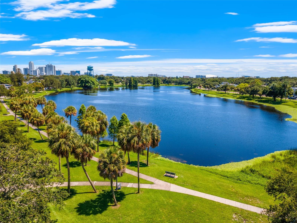811 19th Avenue N
Brokerage Office: 863-676-0200
811 19th Avenue N, ST PETERSBURG, FL 33704



- MLS#: TB8343809 ( Residential )
- Street Address: 811 19th Avenue N
- Viewed: 8
- Price: $1,850,000
- Price sqft: $434
- Waterfront: No
- Year Built: 2017
- Bldg sqft: 4265
- Bedrooms: 5
- Total Baths: 3
- Full Baths: 3
- Garage / Parking Spaces: 2
- Days On Market: 5
- Additional Information
- Geolocation: 27.7898 / -82.645
- County: PINELLAS
- City: ST PETERSBURG
- Zipcode: 33704
- Subdivision: Eatons W T Euclid Blvd
- Elementary School: Woodlawn Elementary PN
- Middle School: John Hopkins Middle PN
- High School: St. Petersburg High PN
- Provided by: KELLER WILLIAMS ST PETE REALTY
- Contact: Becky McConnell
- 727-894-1600

- DMCA Notice
-
DescriptionExquisite Spanish Mediterranean Pool Home in Historic Crescent Lake neighborhood!! Welcome to this meticulously maintained custom built pool home, offering the perfect blend of historic charm and modern luxury in the highly desirable Crescent Lake neighborhood. Built with quality craftsmanship and attention to detail, this stunning residence boasts over 3,300 sq. ft. of living space, featuring 4 bedrooms + den (which could also be the 5th bedroom) 3 full baths, and a detached 2 car garage with alley access. Upon entering, youll be captivated by the vaulted ceilings, and a spacious open concept floor plan, designed for effortless entertaining. The first floor features 10 ceilings, a private guest bedroom, perfect for visitors and a very spacious home office/den. The gourmet kitchen is a chefs dream, equipped with top of the line Viking appliances, a 6 burner gas stove, custom cabinetry, upgraded granite countertops, and a generous walk in pantry. The kitchen seamlessly flows into the formal dining area and expansive living space, creating the ultimate gathering area for family and friends. Upstairs, the luxurious primary suite is a true retreat, featuring an enormous walk in closet and a spa inspired bathroom with a vaulted ceiling, exposed woodbeams, a claw foot soaking tub, an oversizedframe less glass shower, dual sink vanity, and a private water closet. Three additional spacious bedrooms, and a full bath complete the second level, which boasts 9 ceilings for an airy and open feel. Step outside to your private backyard oasis, where a covered lanai overlooks the sparkling pool, providing the perfect setting for outdoor dining, lounging, or entertaining. The home is built for efficiency and durability, with a tile roof, impact resistant windows and doors, and a tankless hot water heater. Prime Location Crescent Lake & Downtown St. PeteSituated in one of St. Petes most sought after historic neighborhoods, this home is just a short stroll to Crescent Lake Park, a 70 acre urban sanctuary featuring a picturesque lake, walking and biking trails, tennis and pickleballcourts, a playground, a dog park, and the historic Huggins Stengel baseball field once used by Babe Ruth. Enjoy the convenience of being just minutes from vibrant Downtown St. Pete, known for its thriving arts scene, world class museums, waterfront parks, award winning restaurants, lively nightlife, and boutique shopping. The St. Pete Pier, Vinoy Park, Tropicana Field, and the renowned Salvador Dal Museum are all within close reach. For everyday essentials, youll love the homes proximity to Rollin Oats Market, Trader Joes, The Fresh Market, Publix, and quick access to I 275, making commuting a breeze. A rare opportunity to own a newer construction Mediterranean masterpiece in one of St. Petes most cherished historic neighborhoods! High and dry with no flood insurance required!
Property Location and Similar Properties
Property Features
Appliances
- Dishwasher
- Disposal
- Dryer
- Exhaust Fan
- Gas Water Heater
- Microwave
- Range
- Refrigerator
- Tankless Water Heater
- Washer
Home Owners Association Fee
- 0.00
Carport Spaces
- 0.00
Close Date
- 0000-00-00
Cooling
- Central Air
- Zoned
Country
- US
Covered Spaces
- 0.00
Exterior Features
- Irrigation System
- Lighting
Fencing
- Fenced
- Vinyl
Flooring
- Ceramic Tile
- Luxury Vinyl
- Wood
Garage Spaces
- 2.00
Green Energy Efficient
- Appliances
- Insulation
- Thermostat
- Windows
Heating
- Central
- Electric
- Zoned
High School
- St. Petersburg High-PN
Insurance Expense
- 0.00
Interior Features
- Ceiling Fans(s)
- Eat-in Kitchen
- High Ceilings
- Open Floorplan
- Solid Surface Counters
- Solid Wood Cabinets
- Stone Counters
- Tray Ceiling(s)
- Walk-In Closet(s)
- Window Treatments
Legal Description
- EATON'S
- W.T. EUCLID BLVD LOT 45 LESS N 40FT OF E 20FT
Levels
- Two
Living Area
- 3395.00
Lot Features
- Sidewalk
- Paved
Middle School
- John Hopkins Middle-PN
Area Major
- 33704 - St Pete/Euclid
Net Operating Income
- 0.00
New Construction Yes / No
- Yes
Occupant Type
- Owner
Open Parking Spaces
- 0.00
Other Expense
- 0.00
Parcel Number
- 18-31-17-24282-000-0450
Parking Features
- Alley Access
- Driveway
- Garage Door Opener
- Garage Faces Rear
- On Street
- Parking Pad
Pool Features
- Gunite
- In Ground
Property Condition
- Completed
Property Type
- Residential
Roof
- Tile
School Elementary
- Woodlawn Elementary-PN
Sewer
- Public Sewer
Style
- Mediterranean
Tax Year
- 2024
Township
- 31
Utilities
- Cable Available
- Electricity Connected
- Sprinkler Well
Virtual Tour Url
- https://www.propertypanorama.com/instaview/stellar/TB8343809
Water Source
- Public
Year Built
- 2017
Zoning Code
- NT-2

- Legacy Real Estate Center Inc
- Dedicated to You! Dedicated to Results!
- 863.676.0200
- dolores@legacyrealestatecenter.com

