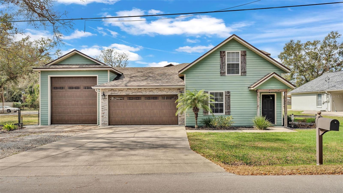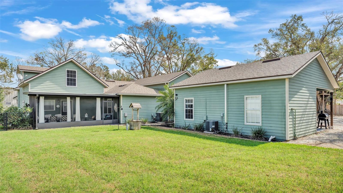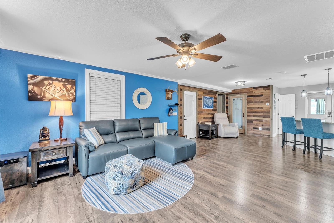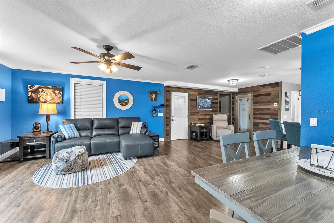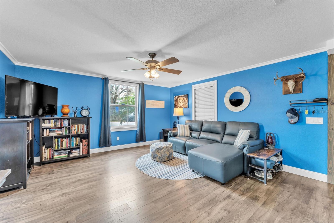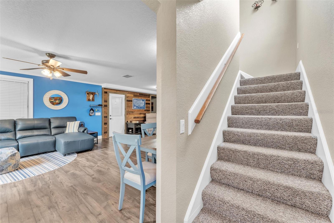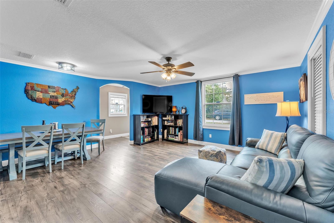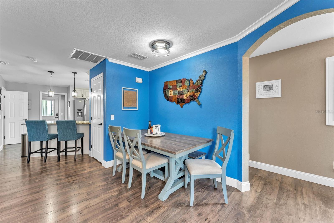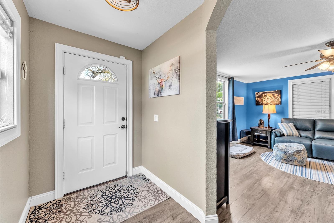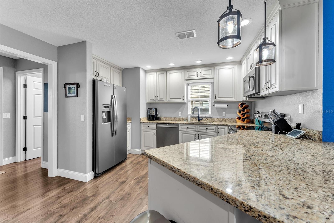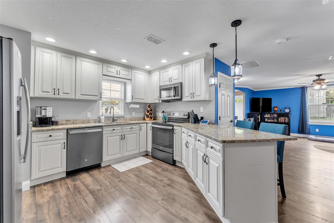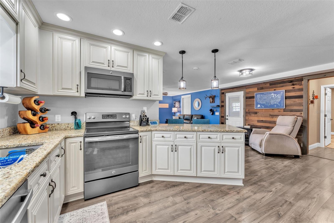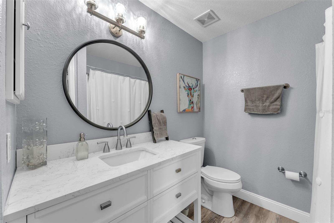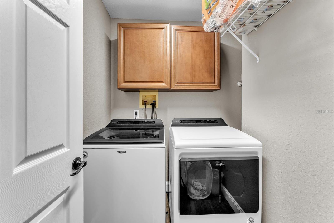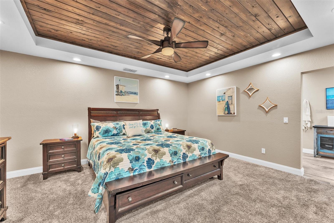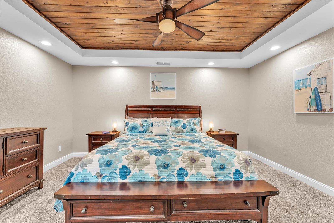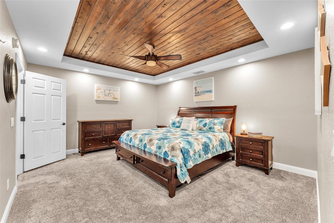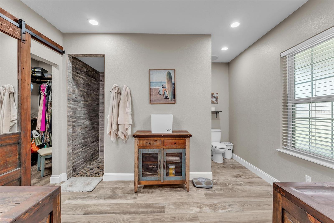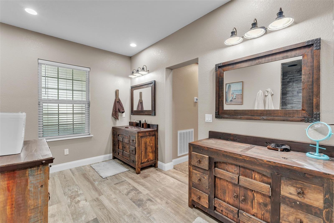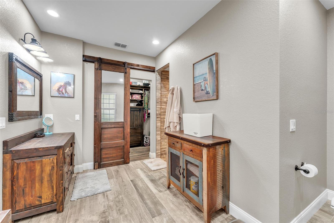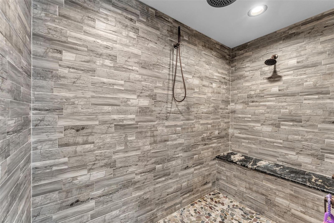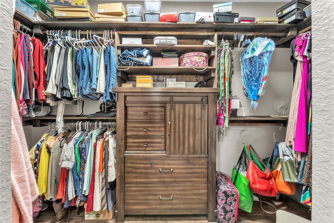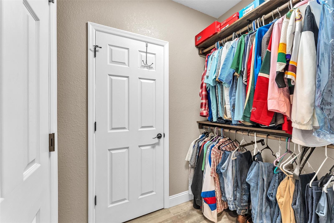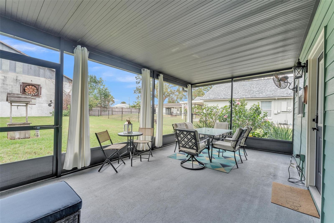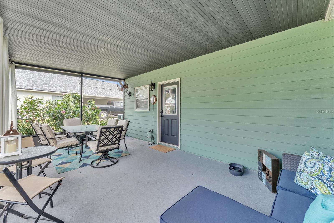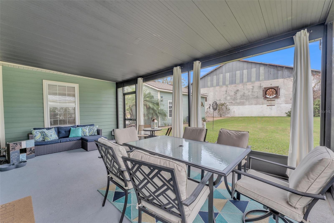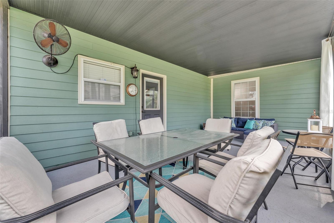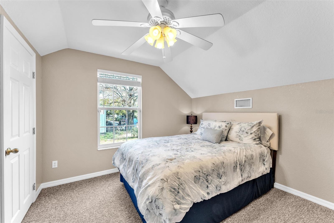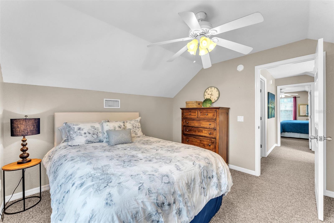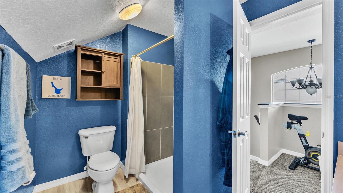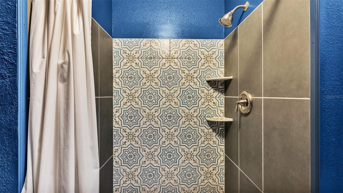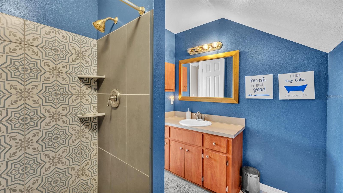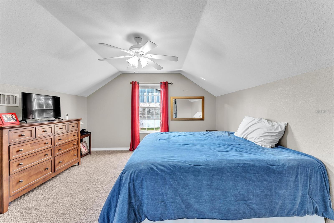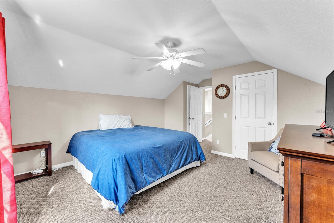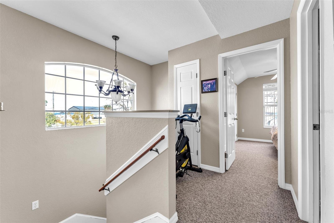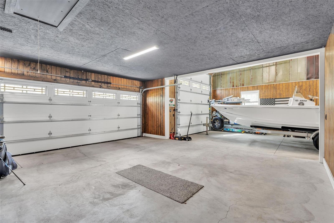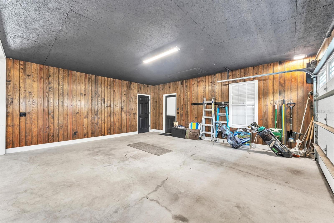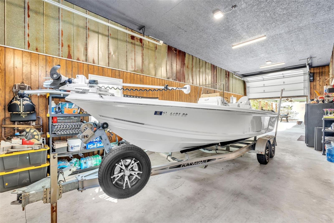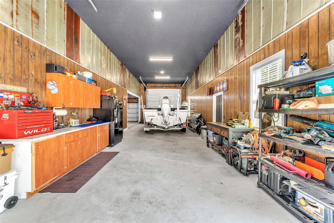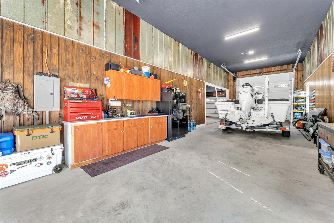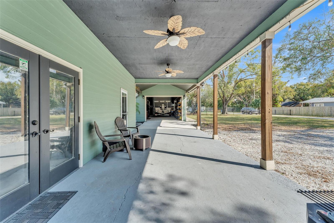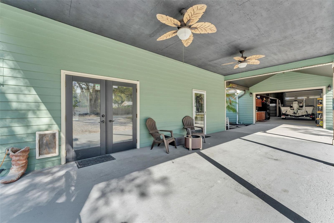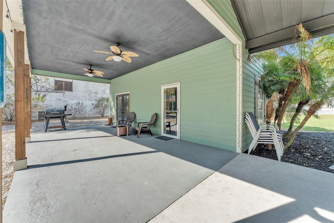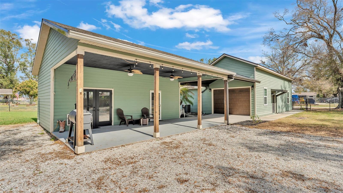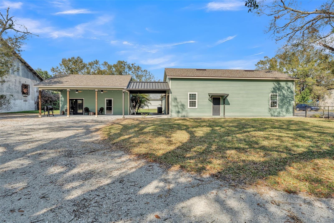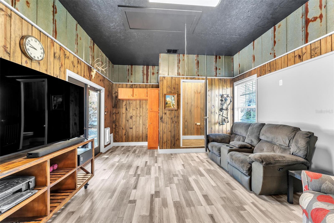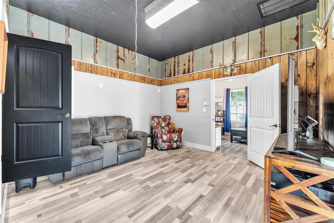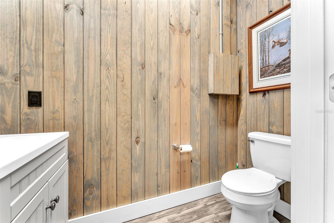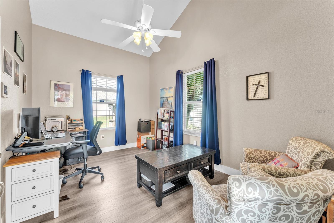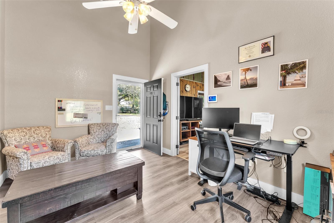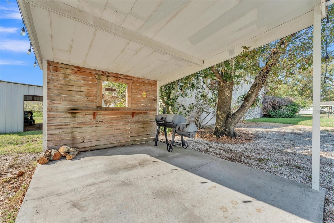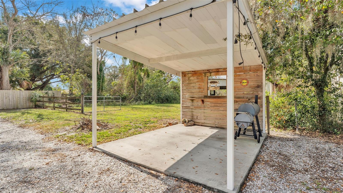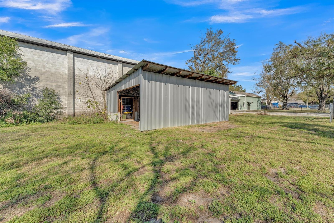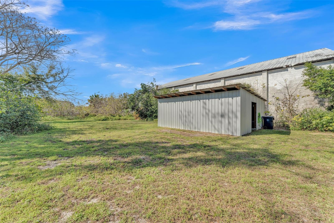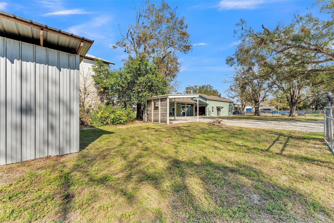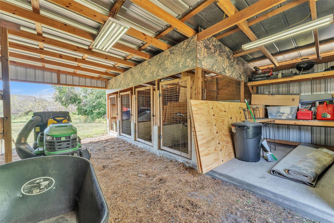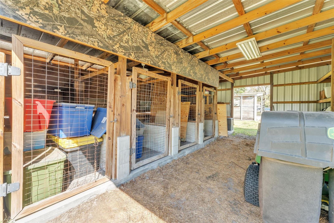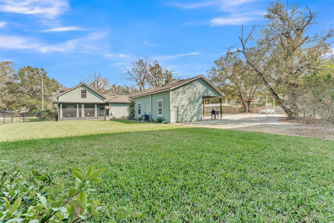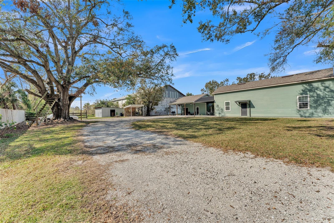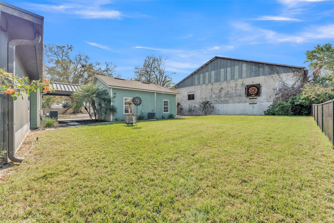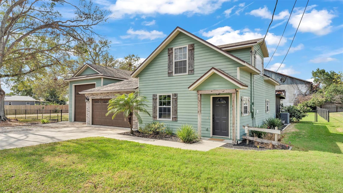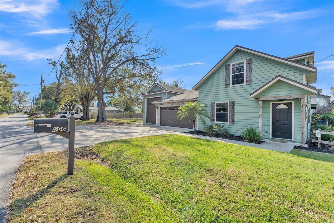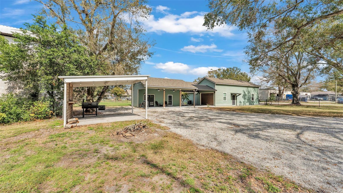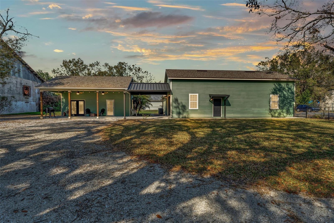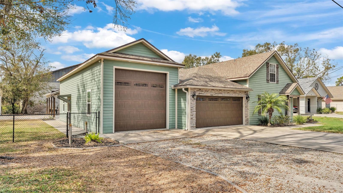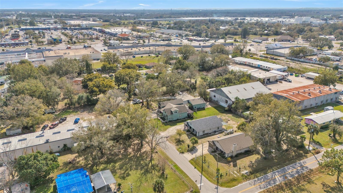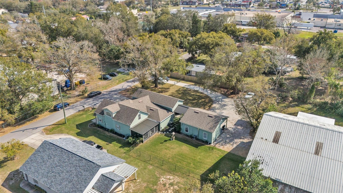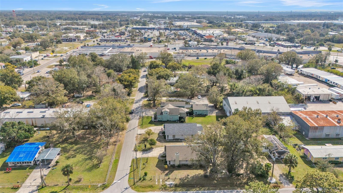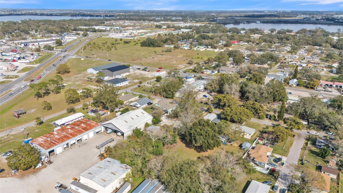506 Parrott Road
Brokerage Office: 863-676-0200
506 Parrott Road, AUBURNDALE, FL 33823



- MLS#: TB8347206 ( Residential )
- Street Address: 506 Parrott Road
- Viewed: 115
- Price: $505,000
- Price sqft: $159
- Waterfront: No
- Year Built: 2003
- Bldg sqft: 3184
- Bedrooms: 3
- Total Baths: 4
- Full Baths: 3
- 1/2 Baths: 1
- Garage / Parking Spaces: 3
- Days On Market: 51
- Additional Information
- Geolocation: 28.0581 / -81.7776
- County: POLK
- City: AUBURNDALE
- Zipcode: 33823
- Subdivision: None
- Elementary School: Auburndale Central Elem
- Middle School: Westwood Middle
- High School: Auburndale High School
- Provided by: BHHS FLORIDA PROPERTIES GROUP
- Contact: Suzy Davis
- 813-739-5700

- DMCA Notice
-
DescriptionWelcome to this beautifully captivating home offering luxury and rustic appeal. This exquisite home provides three bedrooms with the primary bedroom located on the first floor and features a delightful bathroom which includes a shower with stone walls and a walk in closet. This stunningly unique bathroom exudes luxury and comfort with gorgeous dual vanities. There are two bedrooms located on the second floor with a bathroom offering a split plan. The kitchen offers stainless steel appliances, wood cabinets, granite countertops accentuated with crown molding. After preparing a meal in this exceptional kitchen, you can find your way to an outdoor oasis. The lanai is perfect for a quiet evening enjoying the peace of the outdoors or entertaining family and friends. This home offers a large two car garage with an additional RV/boat garage. The 415 square foot mother in law/office suite is located behind the residence and includes a bathroom and prewiring for a kitchen. The large yard including an additional lot, offers a cookout area and kennels for dogs or chickens. This custom designed Craftsman home provides a luxurious residence with expansive property to welcome a garden and chickens! The central location combines a homesteader's heart and a love of richness. Call today to view this beautiful property as it is a once in a lifetime property!
Property Location and Similar Properties
Property Features
Appliances
- Dishwasher
- Microwave
- Range
- Refrigerator
Home Owners Association Fee
- 0.00
Carport Spaces
- 0.00
Close Date
- 0000-00-00
Cooling
- Central Air
Country
- US
Covered Spaces
- 0.00
Exterior Features
- Lighting
- Private Mailbox
- Rain Gutters
Flooring
- Carpet
- Ceramic Tile
- Laminate
- Parquet
Garage Spaces
- 3.00
Heating
- Central
High School
- Auburndale High School
Insurance Expense
- 0.00
Interior Features
- Ceiling Fans(s)
- Crown Molding
- Kitchen/Family Room Combo
- Living Room/Dining Room Combo
- Open Floorplan
- Primary Bedroom Main Floor
- Solid Wood Cabinets
- Split Bedroom
- Stone Counters
- Tray Ceiling(s)
- Vaulted Ceiling(s)
- Walk-In Closet(s)
Legal Description
- BEG 370 FT W & 180 FT S OF NE COR OF SE1/4 OF SE1/4 RUN W 150 FT S 80 FT E 150 FT N 80 FT TO BEG
Levels
- Two
Living Area
- 1883.00
Middle School
- Westwood Middle
Area Major
- 33823 - Auburndale
Net Operating Income
- 0.00
Occupant Type
- Owner
Open Parking Spaces
- 0.00
Other Expense
- 0.00
Parcel Number
- 25-28-11-000000-022140
Parking Features
- Boat
- Driveway
- Garage Door Opener
- Oversized
- RV Garage
Property Type
- Residential
Roof
- Shingle
School Elementary
- Auburndale Central Elem
Sewer
- Septic Tank
Tax Year
- 2024
Township
- 28
Utilities
- Cable Connected
- Electricity Connected
- Water Connected
Views
- 115
Virtual Tour Url
- https://www.propertypanorama.com/instaview/stellar/TB8347206
Water Source
- Public
Year Built
- 2003
Zoning Code
- C-3

- Legacy Real Estate Center Inc
- Dedicated to You! Dedicated to Results!
- 863.676.0200
- dolores@legacyrealestatecenter.com

