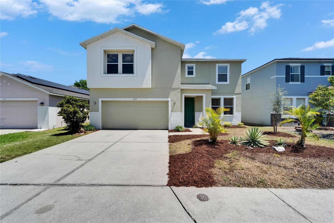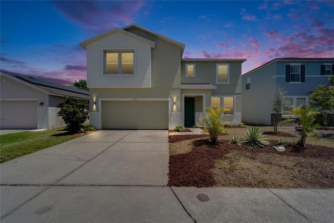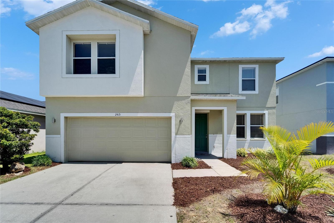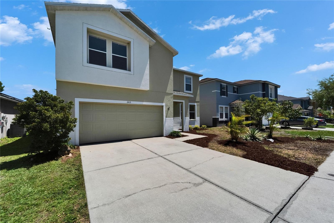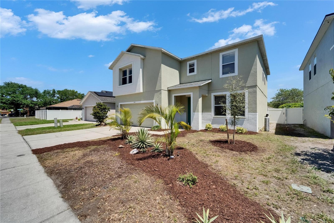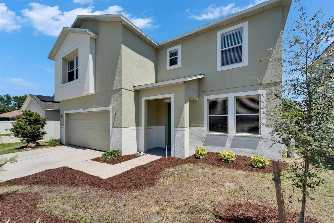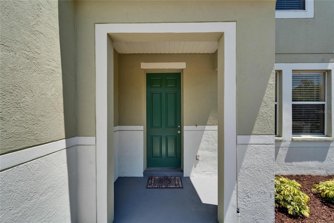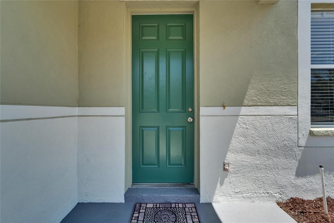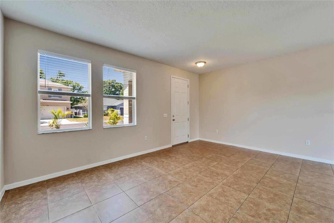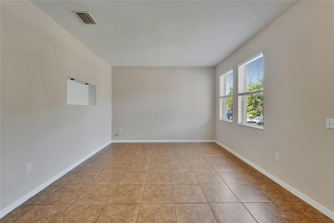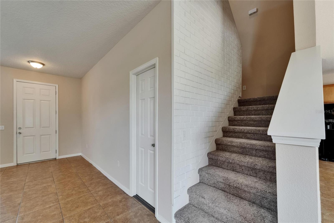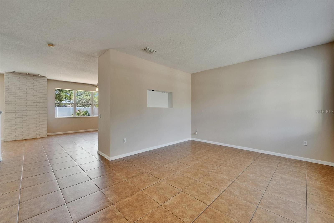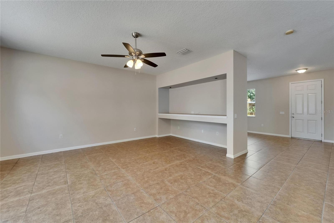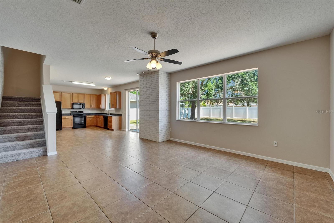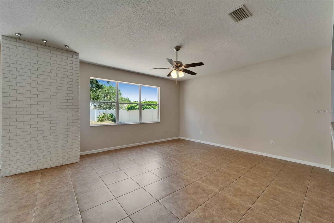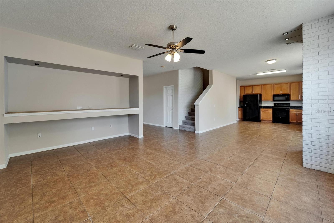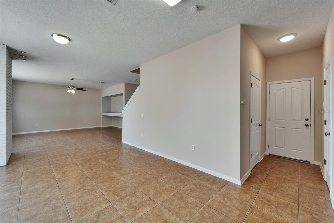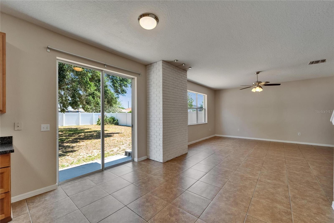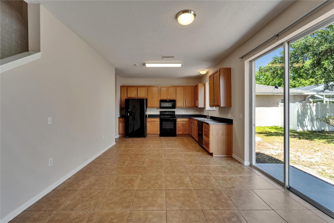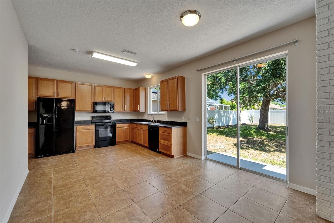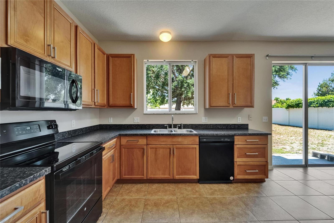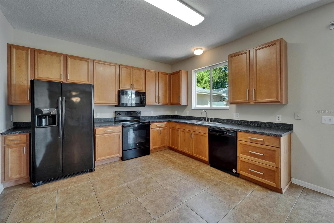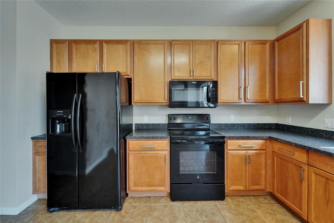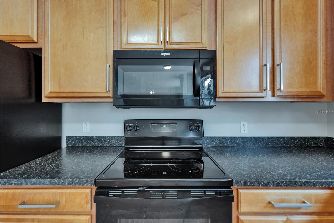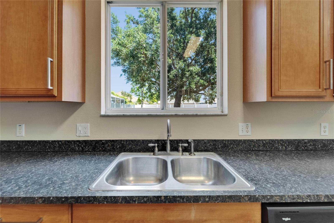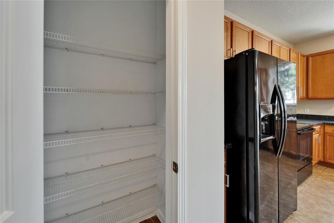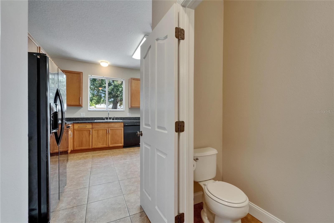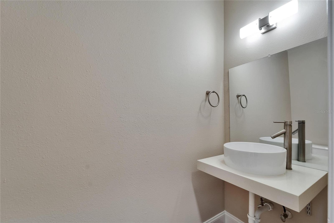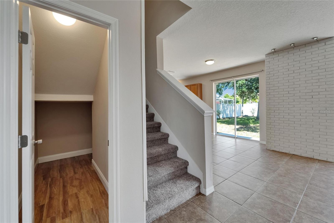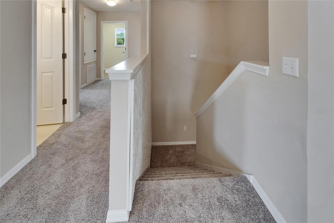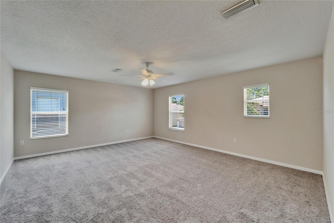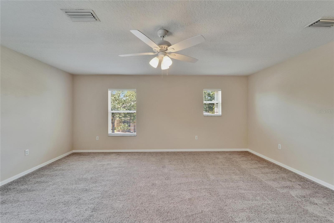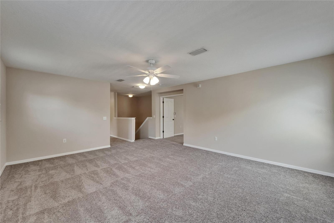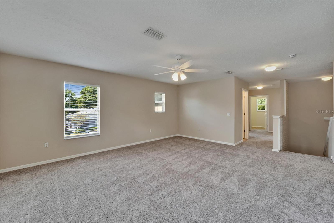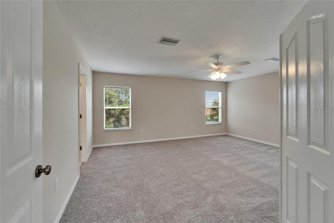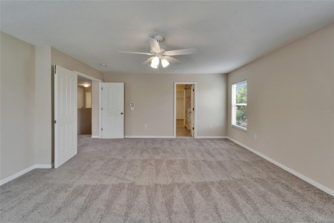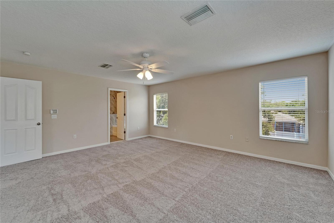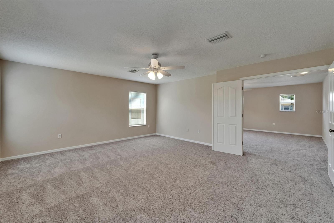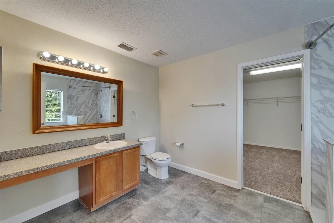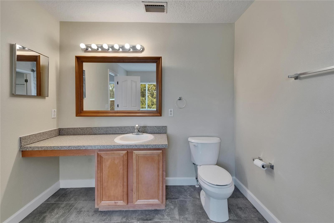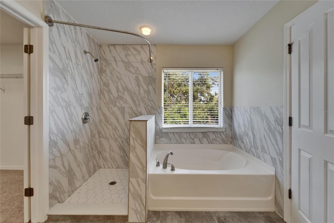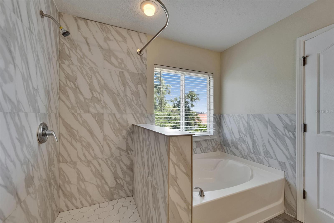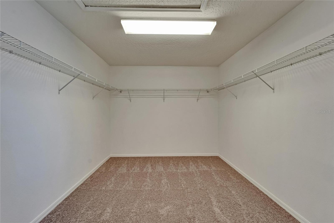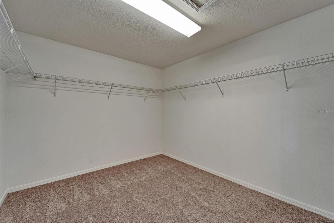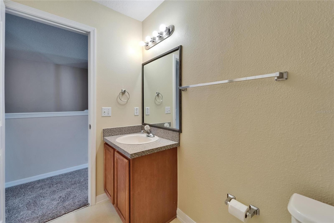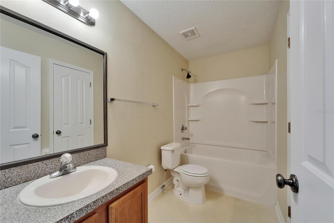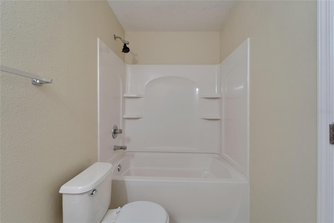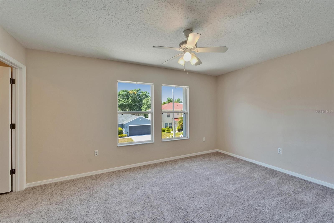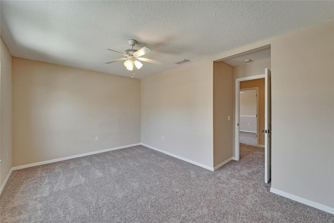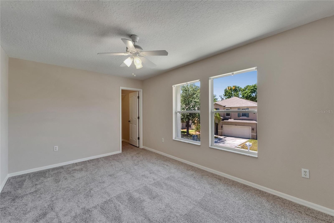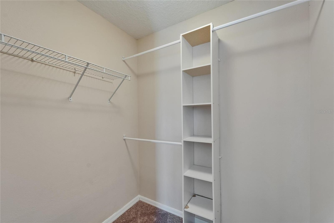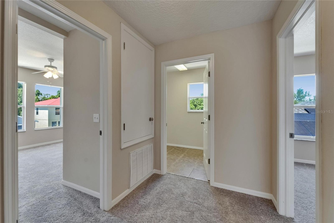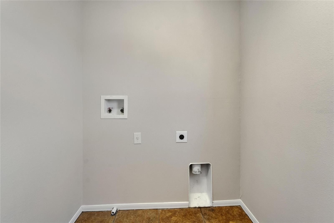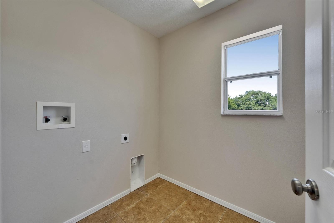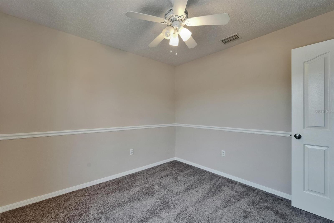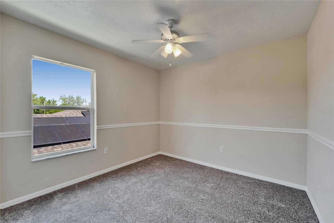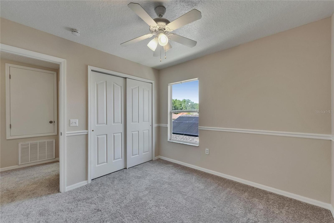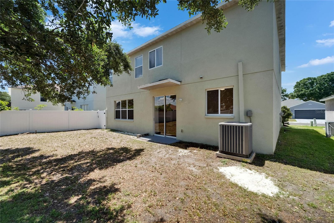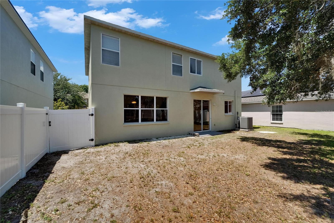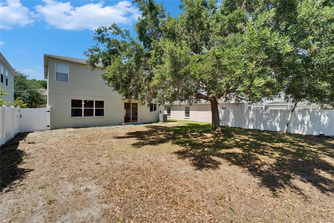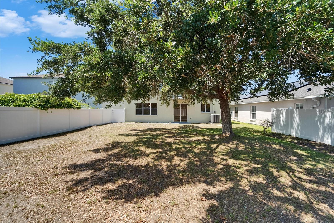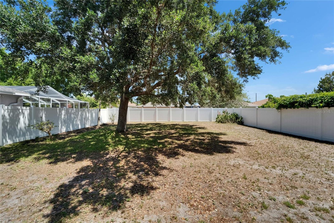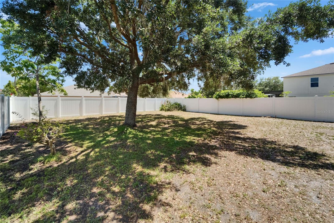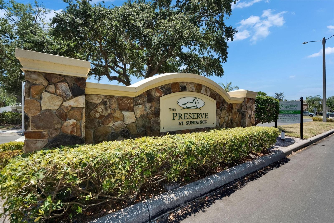2415 Brownwood Drive
Brokerage Office: 863-676-0200
2415 Brownwood Drive, MULBERRY, FL 33860



- MLS#: TB8375322 ( Residential )
- Street Address: 2415 Brownwood Drive
- Viewed: 110
- Price: $319,900
- Price sqft: $106
- Waterfront: No
- Year Built: 2005
- Bldg sqft: 3016
- Bedrooms: 3
- Total Baths: 3
- Full Baths: 2
- 1/2 Baths: 1
- Garage / Parking Spaces: 2
- Days On Market: 178
- Additional Information
- Geolocation: 27.9356 / -82.0053
- County: POLK
- City: MULBERRY
- Zipcode: 33860
- Subdivision: Preserve At Sundance Ph 02
- Elementary School: James W Sikes Elem
- Middle School: Mulberry Middle
- High School: Mulberry High
- Provided by: RE/MAX REALTY UNLIMITED
- Contact: Christina Vallianos
- 813-684-0016

- DMCA Notice
-
DescriptionWelcome to this Beautifully 3 bedroom, 2.5 bath, 2 Car Garage 2 Story Home. This Home is located in a Small Community with Low Monthly HOA fees. The Outside of the Home has been recently painted and has a NEW ROOF. Once you step inside you will notice Fresh Interior Paint with a Bright and Airy Layout. The Downstairs has a Formal Living Area, and Open Floor Plan for the Family Room, Dining and Kitchen. The Kitchen is of ample Size and is open to the family and Dinning area. There is also a Half Bath downstairs for your guests The Upstairs offers a Spacious Loft Area ideally for a Home Office, Playroom, Media Room or even possibly another Bedroom. All three Bedrooms are upstairs and a conveniently located laundry room. The Owner's Suite is a true retreat, offering double door entrance, a massive space with a big walk in closet and a spacious bath including a Separate shower and Garden Tub. Roof 2025, AC 2022, Carpet installed
Property Location and Similar Properties
Property Features
Appliances
- Dishwasher
- Microwave
- Range
- Refrigerator
Home Owners Association Fee
- 26.60
Association Name
- Crystal Bunch
Association Phone
- 863-353-2558
Carport Spaces
- 0.00
Close Date
- 0000-00-00
Cooling
- Central Air
Country
- US
Covered Spaces
- 0.00
Exterior Features
- Sliding Doors
Fencing
- Vinyl
Flooring
- Carpet
- Tile
Garage Spaces
- 2.00
Heating
- Central
High School
- Mulberry High
Insurance Expense
- 0.00
Interior Features
- Built-in Features
- Ceiling Fans(s)
- Eat-in Kitchen
- High Ceilings
- Kitchen/Family Room Combo
- Open Floorplan
- PrimaryBedroom Upstairs
- Split Bedroom
- Walk-In Closet(s)
- Window Treatments
Legal Description
- PRESERVE AT SUNDANCE PHASE TWO PB 127 PGS 7-9 LOT 215
Levels
- Two
Living Area
- 2535.00
Lot Features
- Cleared
- Sidewalk
- Paved
Middle School
- Mulberry Middle
Area Major
- 33860 - Mulberry
Net Operating Income
- 0.00
Occupant Type
- Vacant
Open Parking Spaces
- 0.00
Other Expense
- 0.00
Parcel Number
- 23-29-27-142046-002150
Pets Allowed
- Yes
Possession
- Close Of Escrow
Property Type
- Residential
Roof
- Shingle
School Elementary
- James W Sikes Elem
Sewer
- Public Sewer
Tax Year
- 2024
Township
- 29
Utilities
- BB/HS Internet Available
- Cable Connected
- Electricity Connected
- Sewer Connected
- Water Connected
Views
- 110
Virtual Tour Url
- https://www.propertypanorama.com/instaview/stellar/TB8375322
Water Source
- Public
Year Built
- 2005
Zoning Code
- RESIDENTIAL

- Legacy Real Estate Center Inc
- Dedicated to You! Dedicated to Results!
- 863.676.0200
- dolores@legacyrealestatecenter.com

