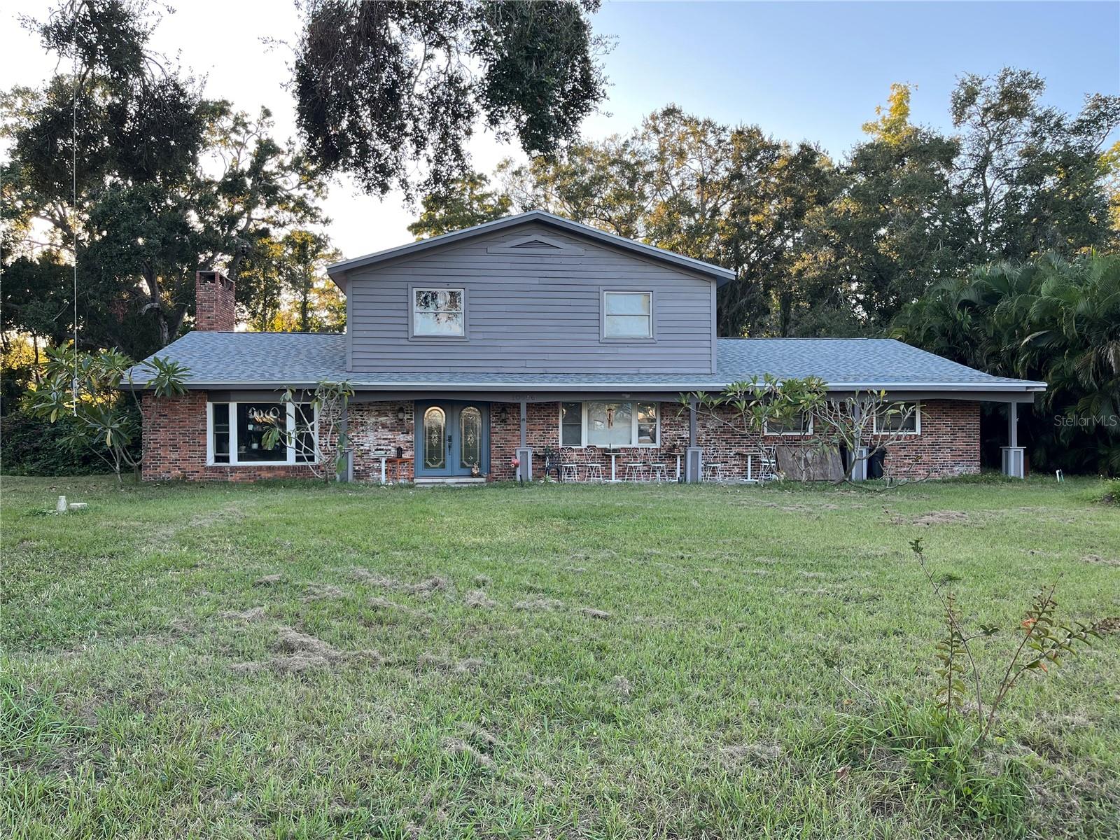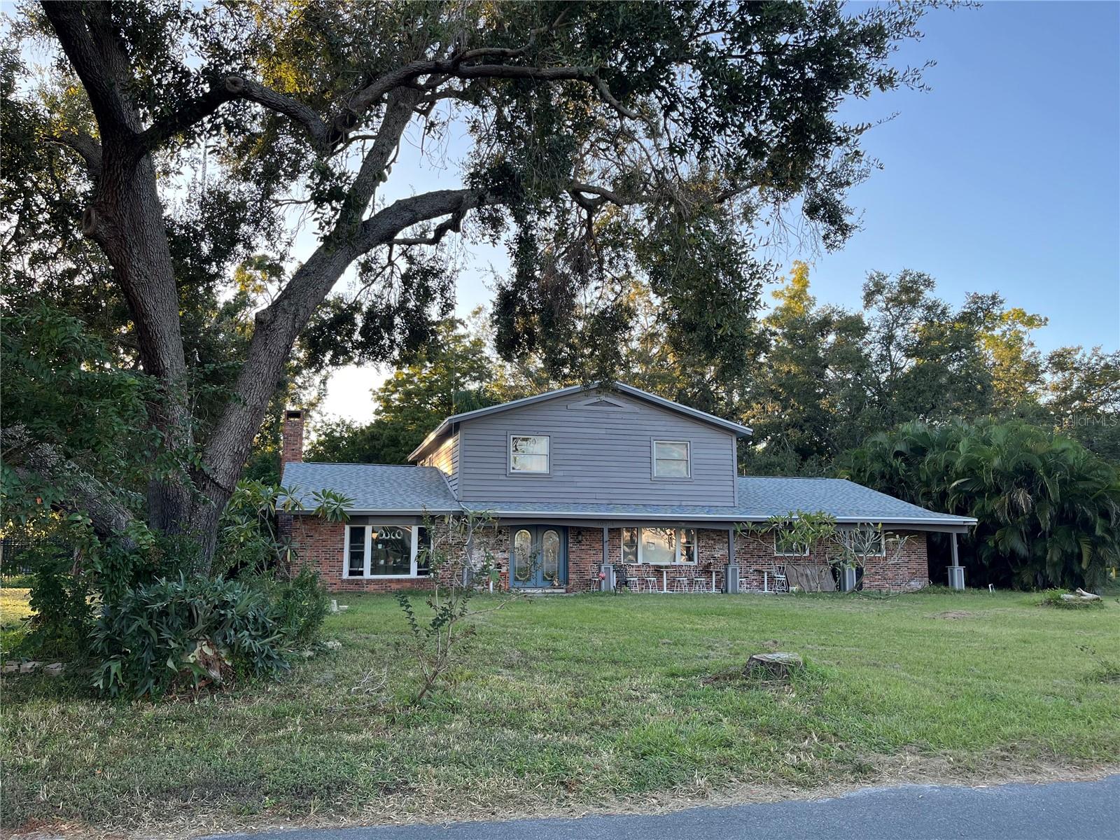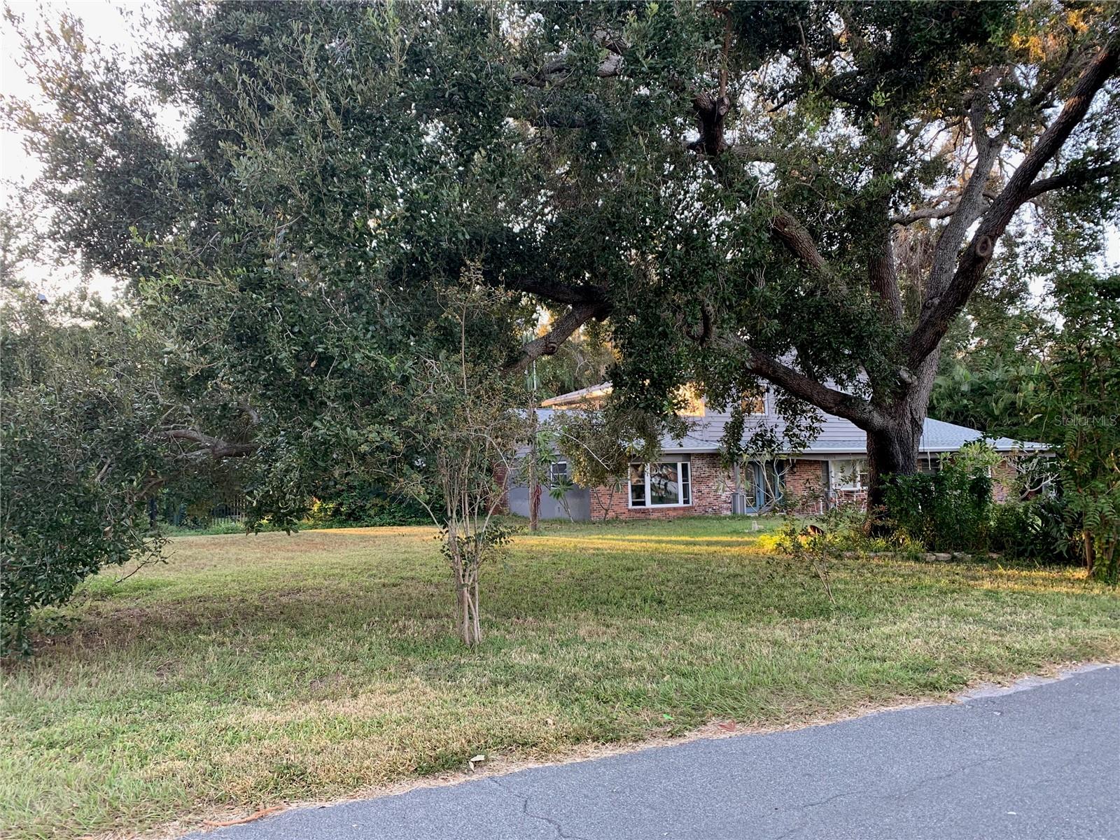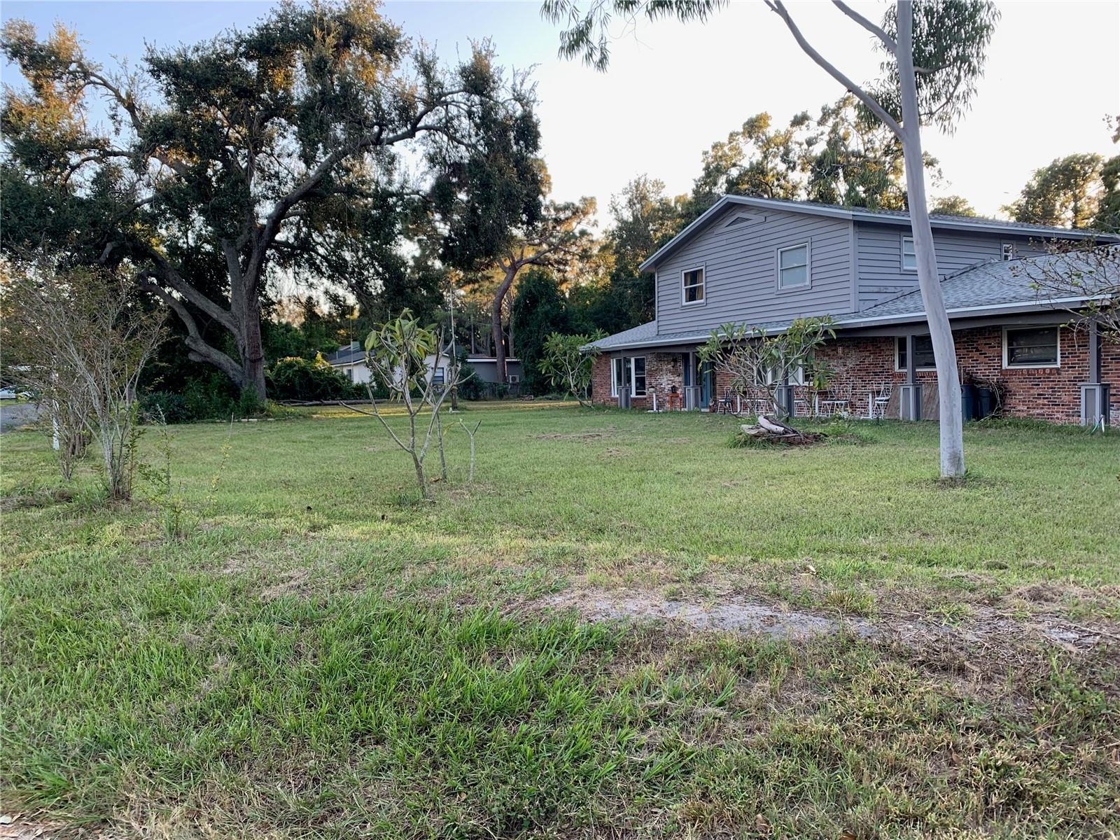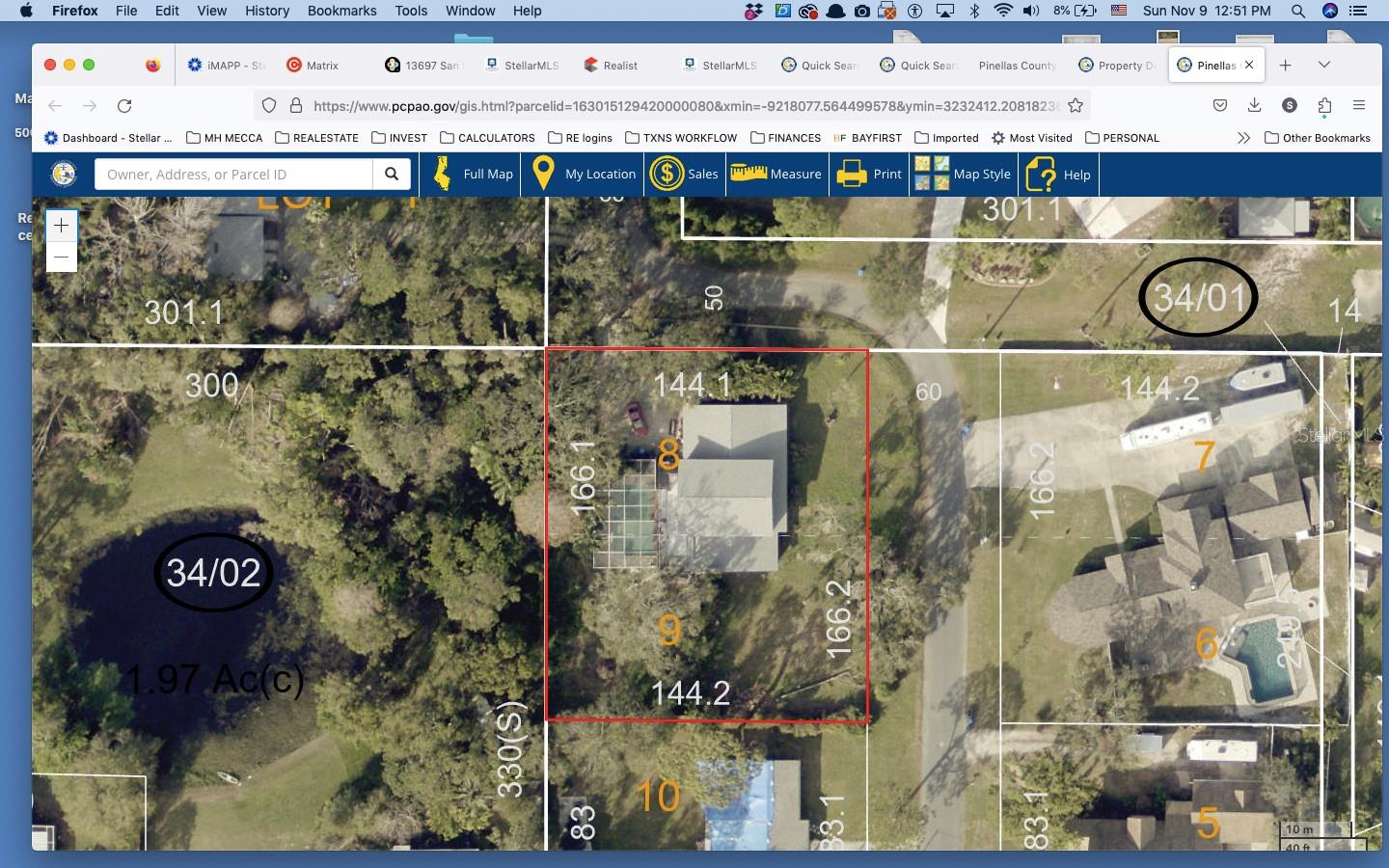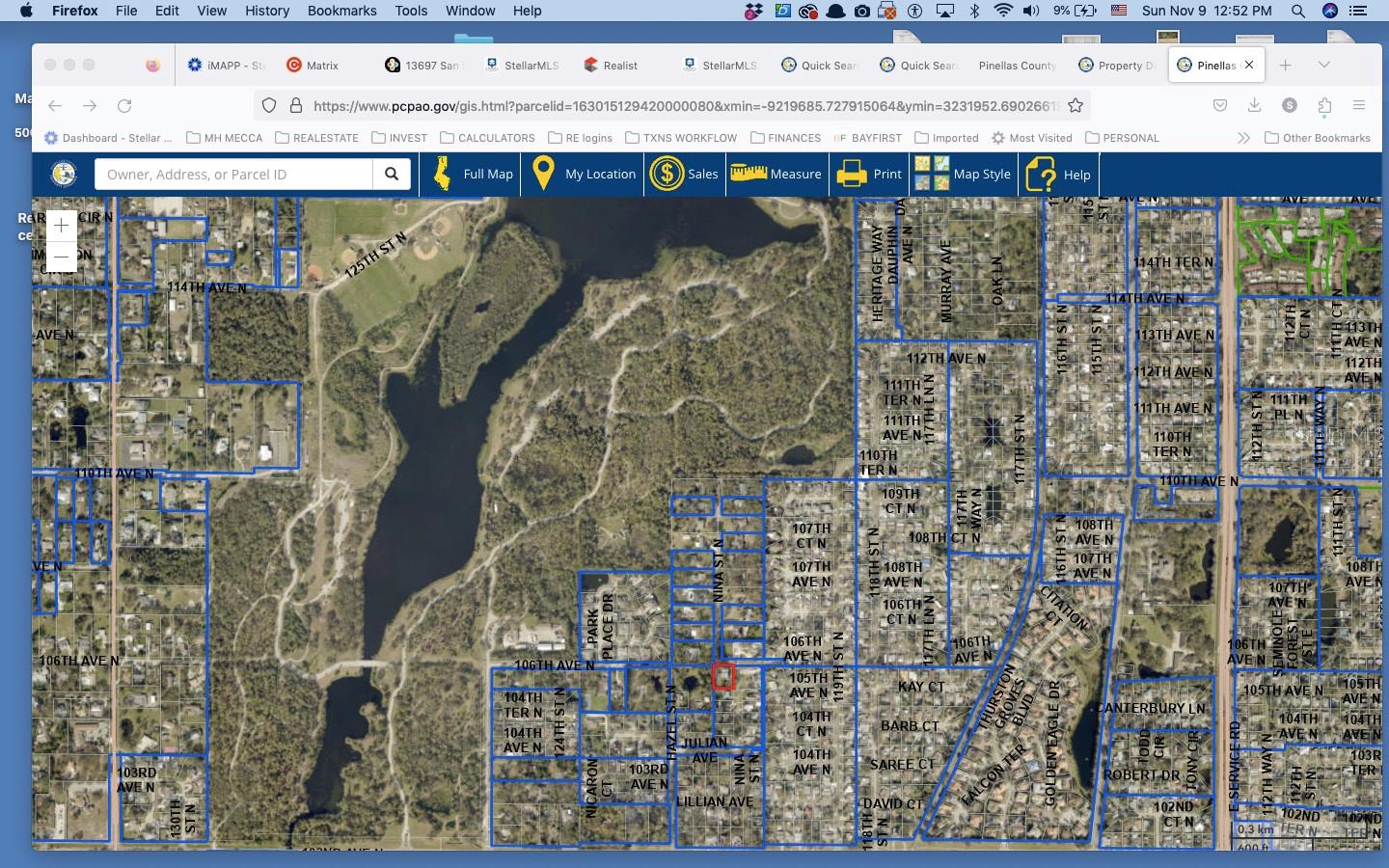10596 Nina Street
Brokerage Office: 863-676-0200
10596 Nina Street, SEMINOLE, FL 33778



- MLS#: TB8402507 ( Residential )
- Street Address: 10596 Nina Street
- Viewed: 104
- Price: $799,000
- Price sqft: $171
- Waterfront: No
- Year Built: 1974
- Bldg sqft: 4683
- Bedrooms: 4
- Total Baths: 3
- Full Baths: 3
- Garage / Parking Spaces: 2
- Days On Market: 67
- Additional Information
- Geolocation: 27.869 / -82.8065
- County: PINELLAS
- City: SEMINOLE
- Zipcode: 33778
- Subdivision: Cain Sub
- Elementary School: Oakhurst Elementary PN
- Middle School: Seminole Middle PN
- High School: Seminole High PN
- Provided by: CASTLES REAL ESTATE
- Contact: Sandy Castles
- 727-459-7500

- DMCA Notice
-
DescriptionPopular, desirable Nina Street neighborhood in the heart of the City of Seminole, this is the quintessential large home to suit diverse family dynamics. This two story has 4 bedrooms and 3 full bathrooms, 2 car garage, 2,952 square feet under AC (4,683 gross sf), open floor plan with a large kitchen and large family room with fireplace overlooking a giant in ground L shaped pool with pool cage; separate formal dining room (currently a home office), formal sitting room and an oversized bonus room with it's own separate entrance. This home sits on two lots (0.55 acres) at 59 feet above sea level in Flood Zone X. NO FLOODING in 2024 storms. Roof 2021, two Trane HVAC units in 2016 and 2019. Two bathrooms updated in 2025, the other in 2018. Inside laundry room.
Property Location and Similar Properties
Property Features
Appliances
- Cooktop
- Dishwasher
- Disposal
- Electric Water Heater
Home Owners Association Fee
- 0.00
Carport Spaces
- 0.00
Close Date
- 0000-00-00
Cooling
- Central Air
Country
- US
Covered Spaces
- 0.00
Exterior Features
- Balcony
- French Doors
- Garden
- Private Mailbox
- Sliding Doors
Fencing
- Wire
- Wood
Flooring
- Ceramic Tile
- Concrete
- Hardwood
- Tile
- Wood
Garage Spaces
- 2.00
Heating
- Central
- Electric
High School
- Seminole High-PN
Insurance Expense
- 0.00
Interior Features
- Ceiling Fans(s)
- Eat-in Kitchen
- Kitchen/Family Room Combo
- Open Floorplan
- PrimaryBedroom Upstairs
- Thermostat
- Walk-In Closet(s)
Legal Description
- CAIN SUB LOTS 8 AND 9
Levels
- Two
Living Area
- 2952.00
Lot Features
- Corner Lot
- City Limits
- Level
- Oversized Lot
- Street Dead-End
- Paved
Middle School
- Seminole Middle-PN
Area Major
- 33778 - Largo/Seminole
Net Operating Income
- 0.00
Occupant Type
- Owner
Open Parking Spaces
- 0.00
Other Expense
- 0.00
Parcel Number
- 16-30-15-12942-000-0080
Parking Features
- Driveway
- Garage Door Opener
- Garage Faces Rear
- Ground Level
- Off Street
- On Street
- Open
- Oversized
- Workshop in Garage
Pets Allowed
- Cats OK
- Dogs OK
- Yes
Pool Features
- In Ground
- Lap
- Outside Bath Access
- Screen Enclosure
- Vinyl
Property Type
- Residential
Roof
- Shingle
School Elementary
- Oakhurst Elementary-PN
Sewer
- Public Sewer
Tax Year
- 2024
Township
- 30
Utilities
- BB/HS Internet Available
- Cable Connected
- Electricity Connected
- Fire Hydrant
- Public
- Sewer Connected
- Sprinkler Well
- Water Connected
View
- Trees/Woods
Views
- 104
Virtual Tour Url
- https://www.propertypanorama.com/instaview/stellar/TB8402507
Water Source
- Public
Year Built
- 1974

- Legacy Real Estate Center Inc
- Dedicated to You! Dedicated to Results!
- 863.676.0200
- dolores@legacyrealestatecenter.com

