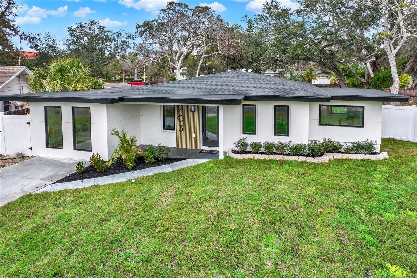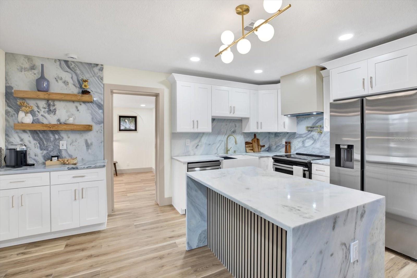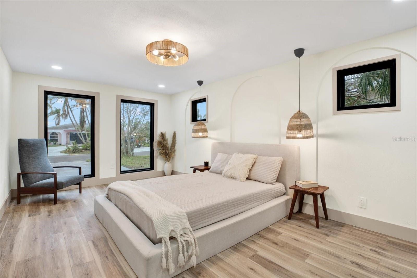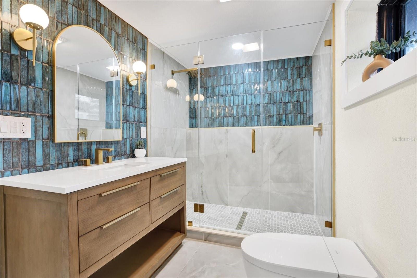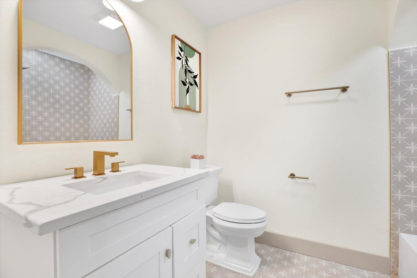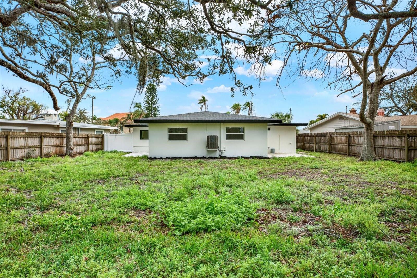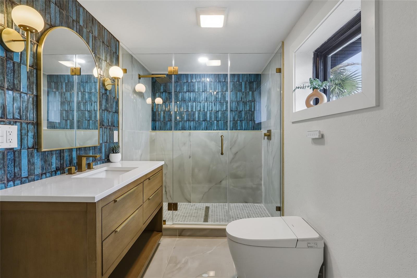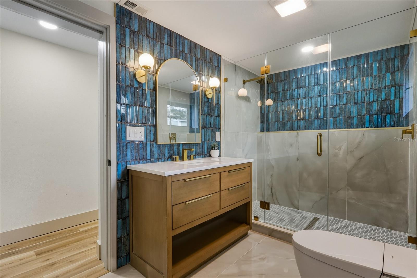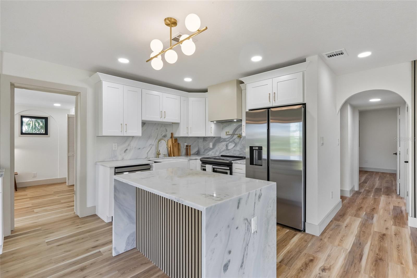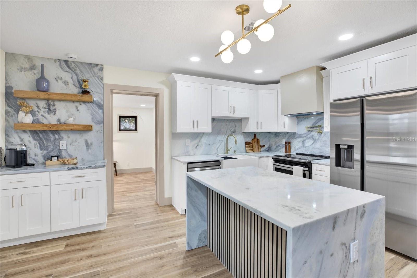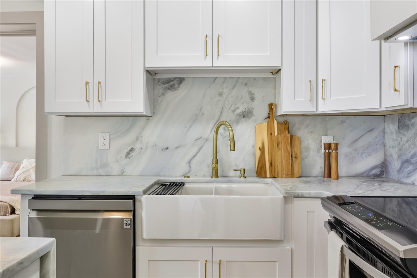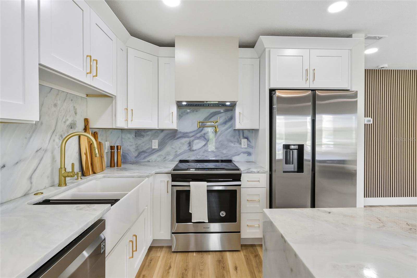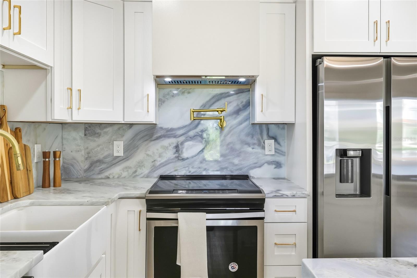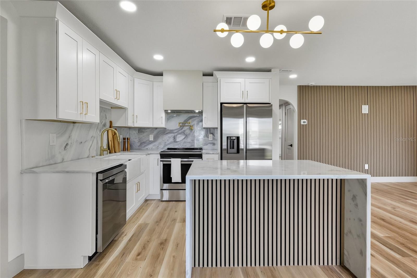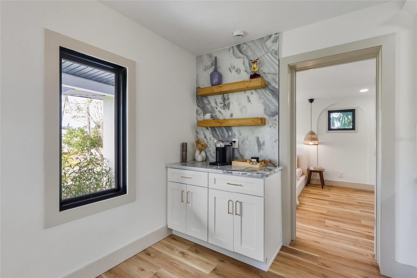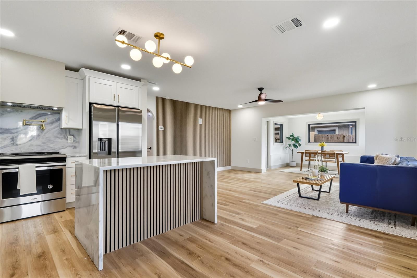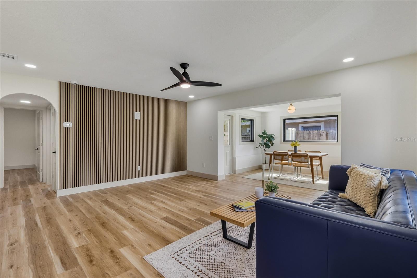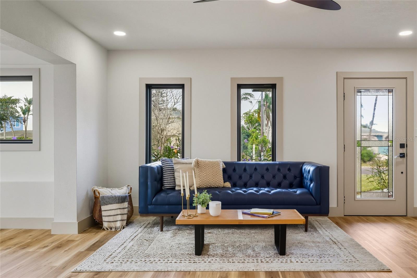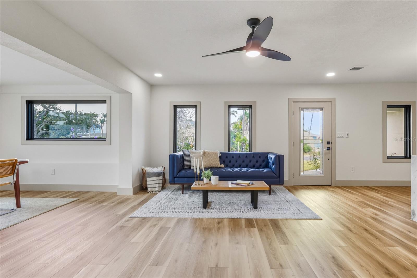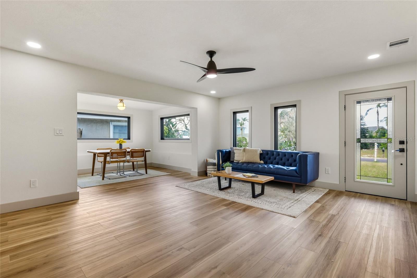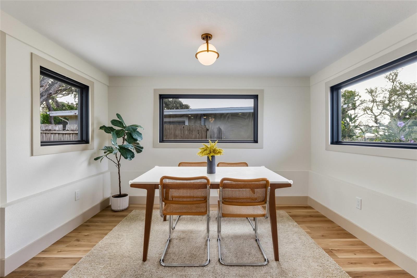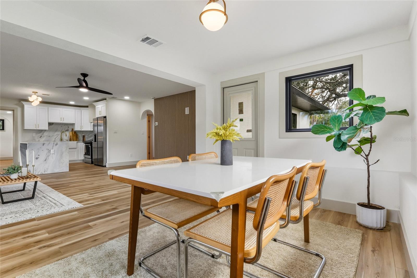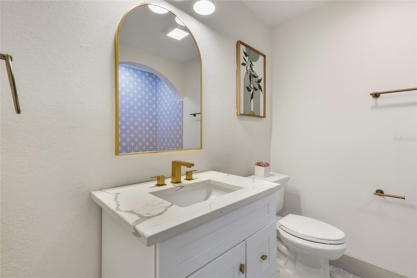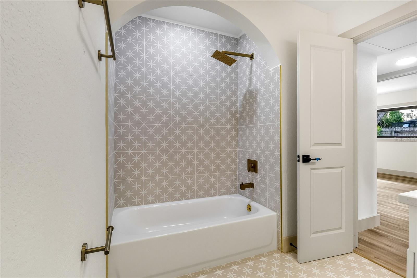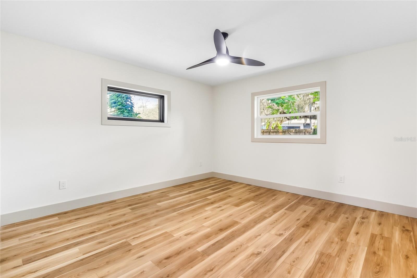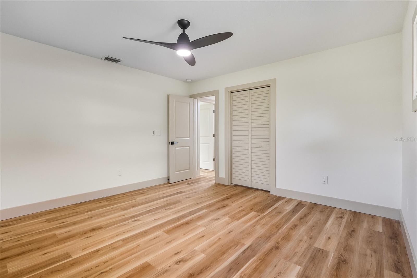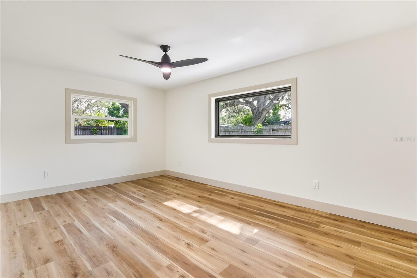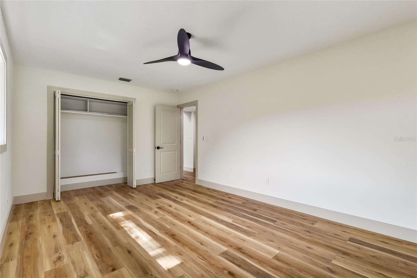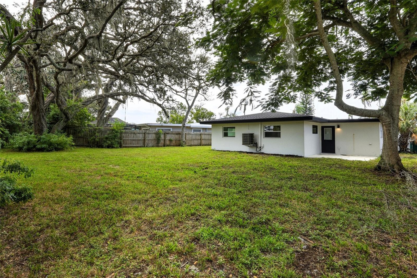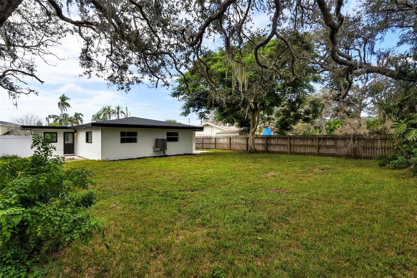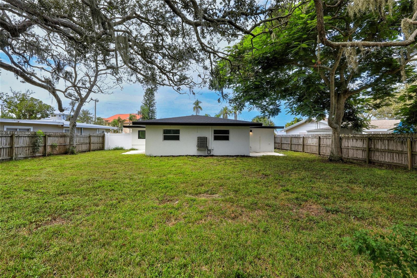203 Driftwood Drive W
Brokerage Office: 863-676-0200
203 Driftwood Drive W, PALM HARBOR, FL 34683



- MLS#: TB8403059 ( Residential )
- Street Address: 203 Driftwood Drive W
- Viewed: 59
- Price: $529,200
- Price sqft: $324
- Waterfront: No
- Year Built: 1959
- Bldg sqft: 1632
- Bedrooms: 3
- Total Baths: 2
- Full Baths: 2
- Days On Market: 121
- Additional Information
- Geolocation: 28.1221 / -82.778
- County: PINELLAS
- City: PALM HARBOR
- Zipcode: 34683
- Subdivision: Baywood Village
- Elementary School: Sunset Hills Elementary PN
- Middle School: Tarpon Springs Middle PN
- High School: Tarpon Springs High PN
- Provided by: SMITH & ASSOCIATES REAL ESTATE
- Contact: Tatiana Trubceac
- 813-839-3800

- DMCA Notice
-
DescriptionWelcome to your dream home in the heart of baywood village, where every upgrade has already been done for you. This fully renovated 3 bedroom, 2 bath home combines modern design with total peace of mind, thanks to a brand new roof, hurricane impact windows & doors, all new electrical & plumbing, a new 200 amp panel, brand new hvac system, new blown in insulation, and a tankless water heater. Inside, youll love the open concept living area with luxury vinyl plank flooring, a gorgeous designer kitchen with marble countertops, stainless steel appliances, and modern cabinetry, plus two fully remodeled bathrooms. Every detail has been designed for comfort, convenience, and style. Step outside and youre just minutes from gulf beaches, top rated schools, marinas, and the pinellas trail. Baywood village is a warm and friendly neighborhood, known for its community events and coastal lifestyle. This is more than a houseits a ready made home where you can settle in and start enjoying everything florida has to offer. Schedule your private showing today and see why baywood village is the perfect place to put down roots.
Property Location and Similar Properties
Property Features
Appliances
- Dishwasher
- Disposal
- Exhaust Fan
- Ice Maker
- Range
- Range Hood
- Refrigerator
- Tankless Water Heater
Association Amenities
- Clubhouse
- Optional Additional Fees
- Playground
- Pool
Home Owners Association Fee
- 0.00
Home Owners Association Fee Includes
- Pool
Carport Spaces
- 0.00
Close Date
- 0000-00-00
Cooling
- Central Air
Country
- US
Covered Spaces
- 0.00
Exterior Features
- Private Mailbox
Fencing
- Fenced
- Vinyl
- Wood
Flooring
- Laminate
- Tile
Furnished
- Negotiable
Garage Spaces
- 0.00
Green Energy Efficient
- Appliances
- Construction
- Doors
- HVAC
- Insulation
- Roof
- Thermostat
- Water Heater
- Windows
Heating
- Electric
- Heat Pump
High School
- Tarpon Springs High-PN
Insurance Expense
- 0.00
Interior Features
- Ceiling Fans(s)
- Dry Bar
- Kitchen/Family Room Combo
- Living Room/Dining Room Combo
- Open Floorplan
- Primary Bedroom Main Floor
- Solid Surface Counters
- Solid Wood Cabinets
- Split Bedroom
- Stone Counters
- Thermostat
- Walk-In Closet(s)
Legal Description
- BAYWOOD VILLAGE LOT 182
Levels
- One
Living Area
- 1564.00
Lot Features
- FloodZone
- City Limits
- Near Marina
- Near Public Transit
- Sloped
- Paved
- Unincorporated
Middle School
- Tarpon Springs Middle-PN
Area Major
- 34683 - Palm Harbor
Net Operating Income
- 0.00
Occupant Type
- Vacant
Open Parking Spaces
- 0.00
Other Expense
- 0.00
Parcel Number
- 23-27-15-05814-000-1820
Parking Features
- Alley Access
- Driveway
Pets Allowed
- Yes
Possession
- Close Of Escrow
Property Condition
- Completed
Property Type
- Residential
Roof
- Shingle
School Elementary
- Sunset Hills Elementary-PN
Sewer
- Public Sewer
Style
- Mid-Century Modern
- Ranch
Tax Year
- 2024
Township
- 27
Utilities
- Cable Available
- Electricity Connected
- Public
- Sewer Connected
- Water Connected
View
- Water
Views
- 59
Virtual Tour Url
- https://www.propertypanorama.com/instaview/stellar/TB8403059
Water Source
- Public
Year Built
- 1959
Zoning Code
- R-3
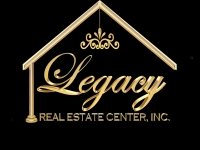
- Legacy Real Estate Center Inc
- Dedicated to You! Dedicated to Results!
- 863.676.0200
- dolores@legacyrealestatecenter.com

