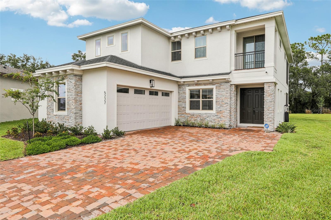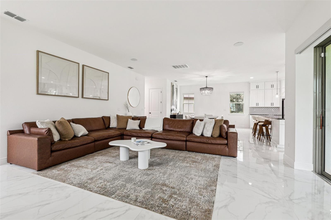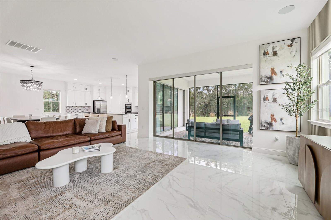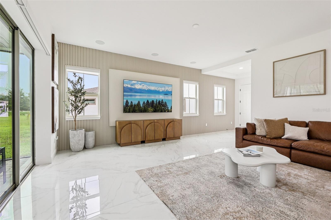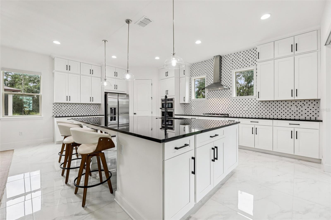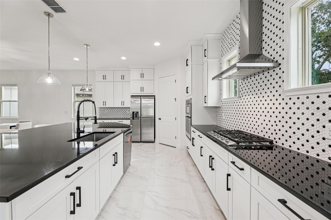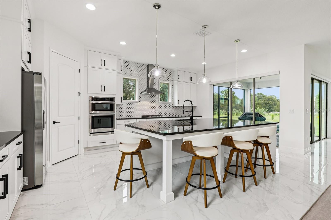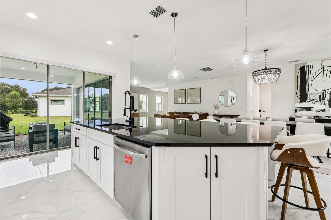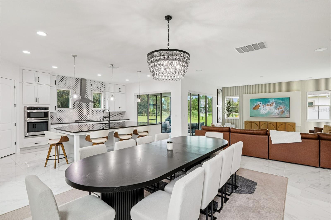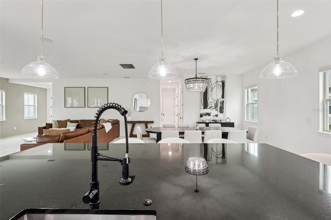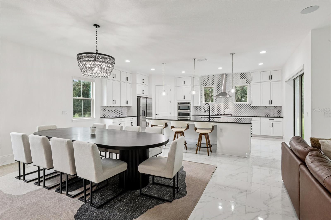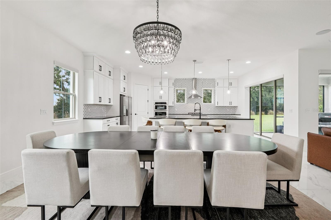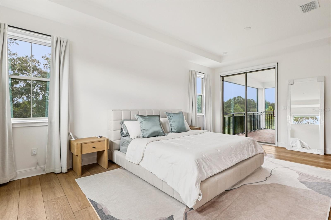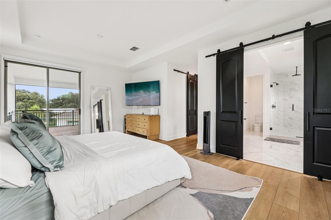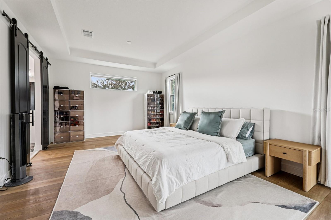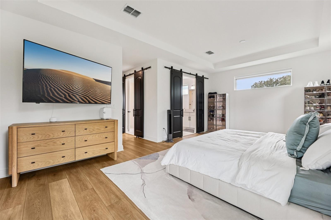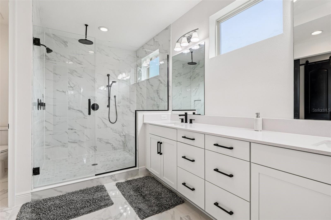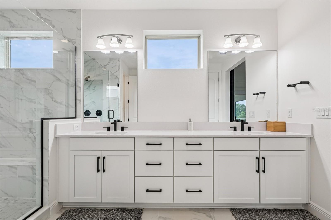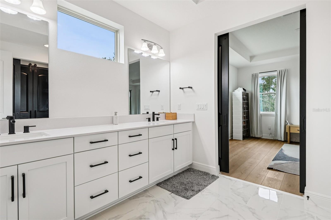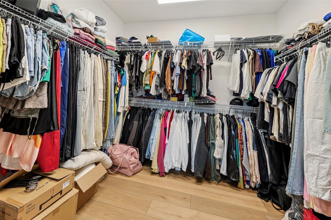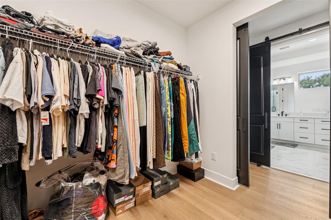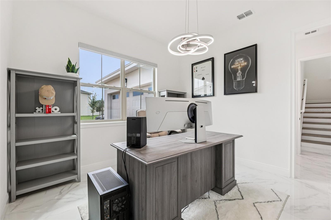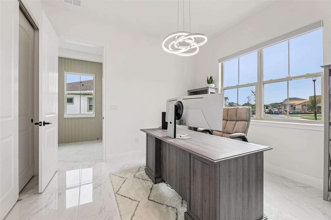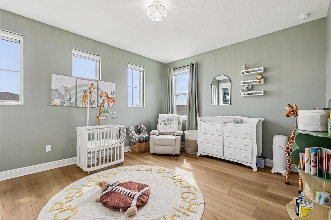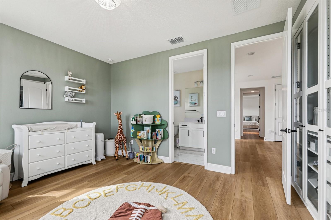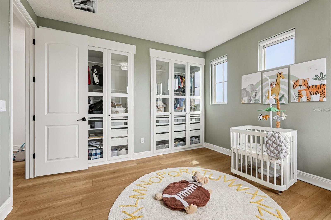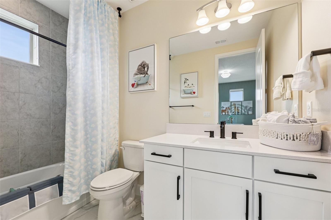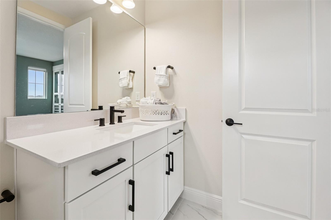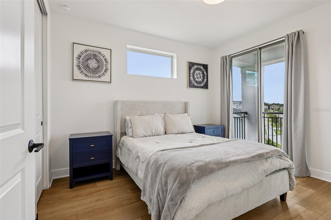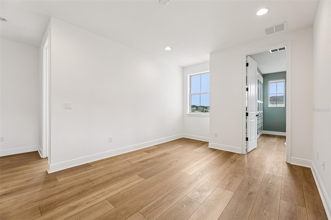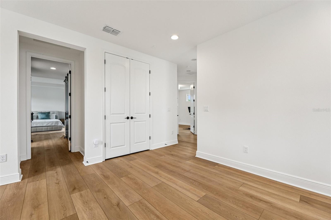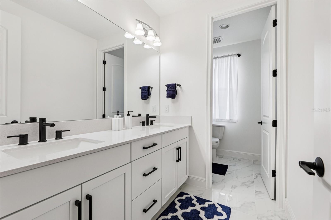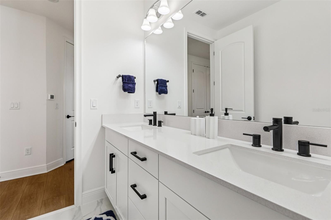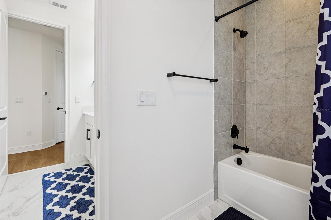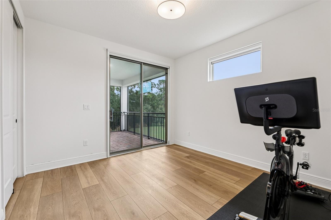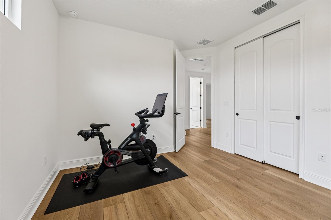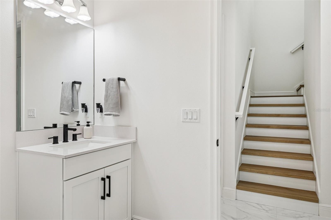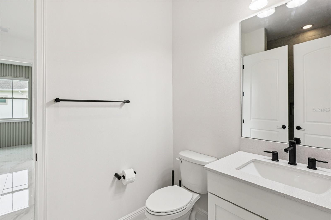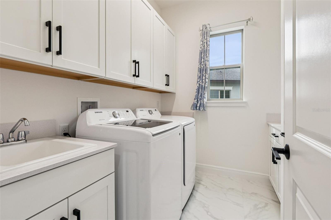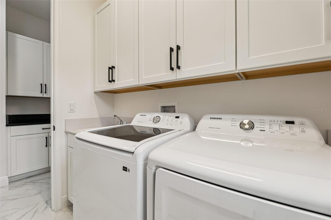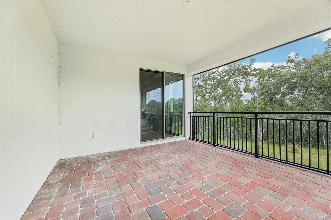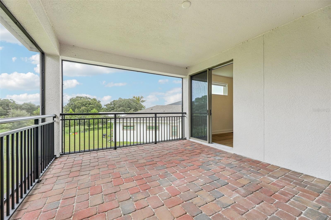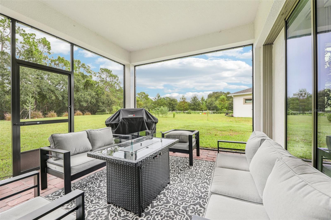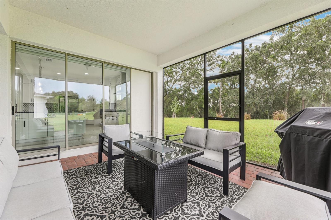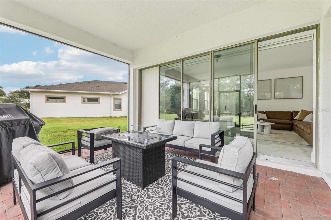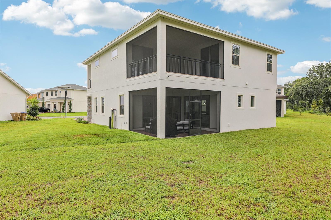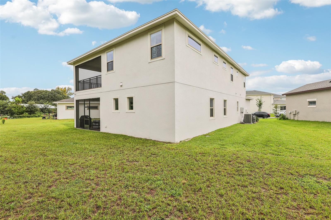5227 Buttonsage Drive
Brokerage Office: 863-676-0200
5227 Buttonsage Drive, ST CLOUD, FL 34772



- MLS#: TB8421882 ( Residential )
- Street Address: 5227 Buttonsage Drive
- Viewed: 165
- Price: $894,999
- Price sqft: $215
- Waterfront: No
- Year Built: 2024
- Bldg sqft: 4157
- Bedrooms: 5
- Total Baths: 4
- Full Baths: 4
- Garage / Parking Spaces: 2
- Days On Market: 113
- Additional Information
- Geolocation: 28.2166 / -81.229
- County: OSCEOLA
- City: ST CLOUD
- Zipcode: 34772
- Subdivision: Twin Lakes Ph 8
- Elementary School: Hickory Tree Elem
- Middle School: Harmony Middle
- High School: Harmony High
- Provided by: LPT REALTY, LLC
- Contact: Taquisha McCluster
- 877-366-2213

- DMCA Notice
-
DescriptionThis stunning 5 bedroom, 4 bathroom home in The Reserve at Twin Lakes showcases over $150K in luxury upgrades and offers the perfect blend of modern design and functional living. Situated on a premium 150 foot lot with no rear neighbors, this home provides unmatched privacy and serene views. The gourmet kitchen is a chefs dream, featuring an oversized island, 5 burner gas range, top of the line appliances, a designer backsplash extending to the ceiling, and a built in water filtration system. The living room boasts a modern accent wall, while the bedrooms include custom closets and cabinetry for optimal organization. Throughout the home, youll find motorized blackout blinds for ultimate comfort and privacy, as well as Bluetooth speakers for a seamless, smart home experience. The primary suite offers a spa inspired retreat with a luxurious shower featuring three shower heads, abundant storage, and access to a private, screened in balcony, perfect for relaxing outdoors. Additional bedrooms include en suite baths, ensuring convenience for family and guests. Upstairs, a spacious loft offers flexible living or entertainment space, and the open concept floor plan downstairs flows effortlessly through sliding glass doors to a large screened lanai ideal for entertaining or quiet evenings at home. Located on one of the largest lots in the neighborhood, this home also includes access to a community pool and all the amenities of this growing, family friendly community. With its thoughtful design, high end finishes, and prime St. Cloud location near shopping, dining, and top rated schools, this home truly has it all comfort, style, and sophistication
Property Location and Similar Properties
Property Features
Appliances
- Built-In Oven
- Dishwasher
- Disposal
- Dryer
- Exhaust Fan
- Gas Water Heater
- Ice Maker
- Microwave
- Range
- Range Hood
- Refrigerator
- Tankless Water Heater
- Washer
- Water Filtration System
Home Owners Association Fee
- 982.00
Association Name
- Virginia Ocoa
Association Phone
- 4074555950
Carport Spaces
- 0.00
Close Date
- 0000-00-00
Cooling
- Central Air
Country
- US
Covered Spaces
- 0.00
Exterior Features
- Balcony
- Sidewalk
- Sliding Doors
Flooring
- Marble
- Wood
Furnished
- Unfurnished
Garage Spaces
- 2.00
Heating
- Central
- Natural Gas
High School
- Harmony High
Insurance Expense
- 0.00
Interior Features
- Eat-in Kitchen
- Living Room/Dining Room Combo
- Open Floorplan
- PrimaryBedroom Upstairs
- Smart Home
- Stone Counters
- Thermostat
- Walk-In Closet(s)
- Window Treatments
Legal Description
- TWIN LAKES PH 8 PB 31 PGS 8-14 LOT 1023
Levels
- Two
Living Area
- 3437.00
Middle School
- Harmony Middle
Area Major
- 34772 - St Cloud (Narcoossee Road)
Net Operating Income
- 0.00
Occupant Type
- Owner
Open Parking Spaces
- 0.00
Other Expense
- 0.00
Parcel Number
- 20-26-31-5265-0001-1023
Pets Allowed
- Yes
Possession
- Close Of Escrow
Property Condition
- Completed
Property Type
- Residential
Roof
- Shingle
School Elementary
- Hickory Tree Elem
Sewer
- Public Sewer
Tax Year
- 2024
Township
- 26S
Utilities
- BB/HS Internet Available
- Cable Available
- Electricity Available
- Natural Gas Available
- Phone Available
- Public
- Water Available
Views
- 165
Virtual Tour Url
- https://www.zillow.com/view-imx/f6a8e127-21fc-4be5-9c4b-0b1511dd7b2f?setAttribution=mls&wl=true&initialViewType=pano&utm_source=dashboard (https://www.zillow.com/view-imx/f6a8e127-21fc-4be5-9c4b-0b1511dd7b2f?setAttribution=mls&wl=true&initialViewType=pano&utm_source=dashboard)
Water Source
- Public
Year Built
- 2024
Zoning Code
- RESI

- Legacy Real Estate Center Inc
- Dedicated to You! Dedicated to Results!
- 863.676.0200
- dolores@legacyrealestatecenter.com

