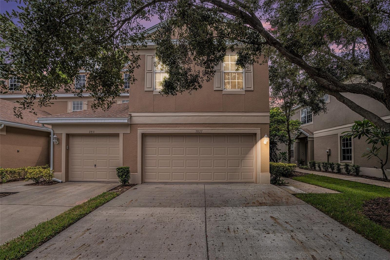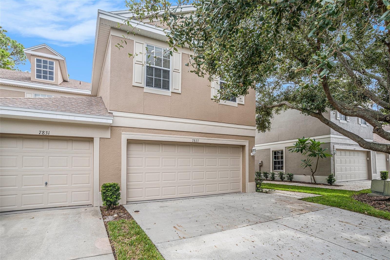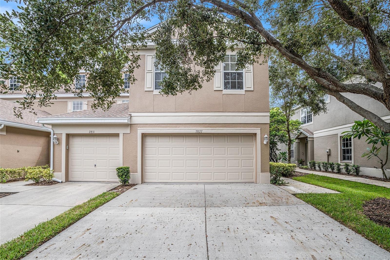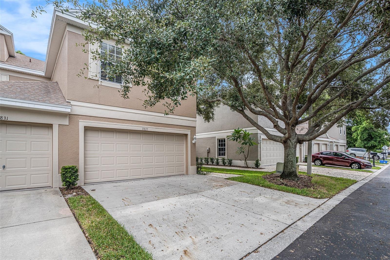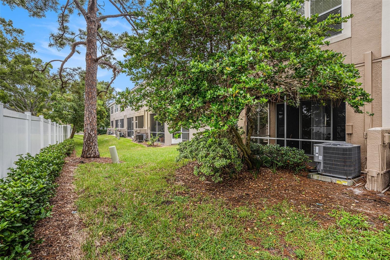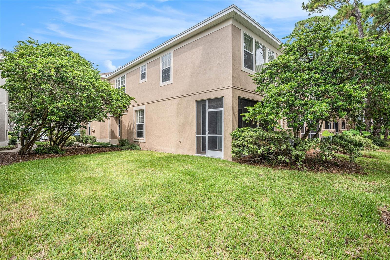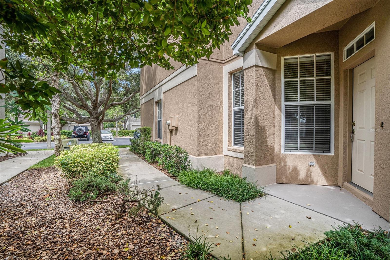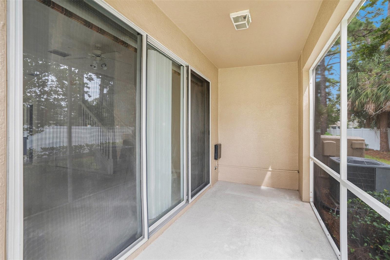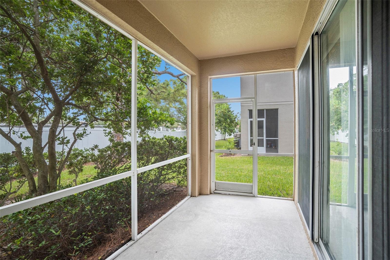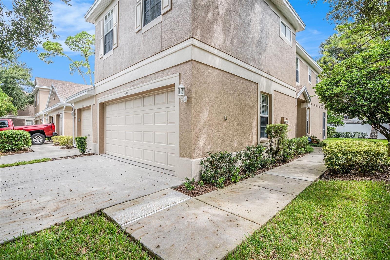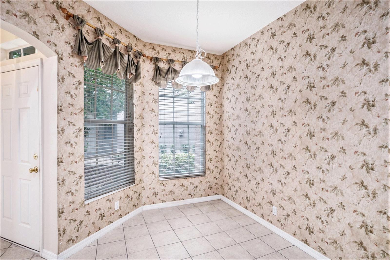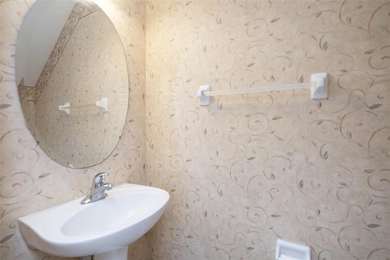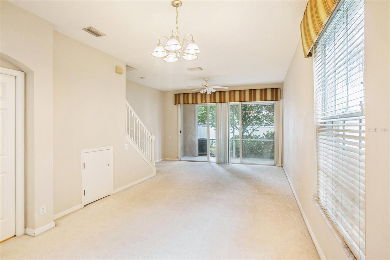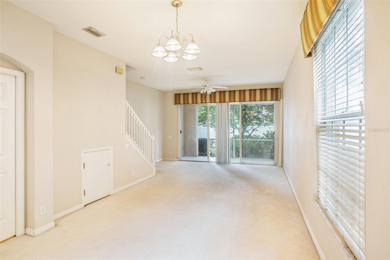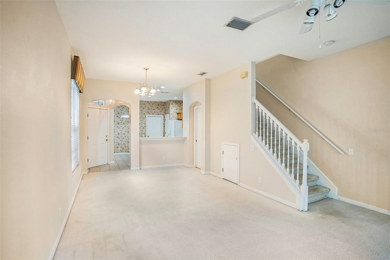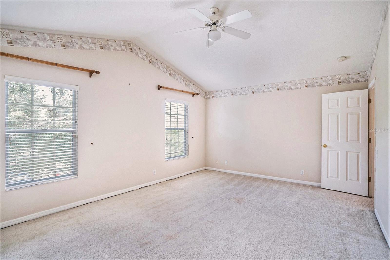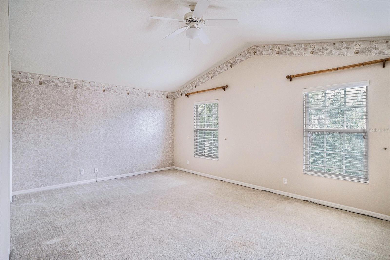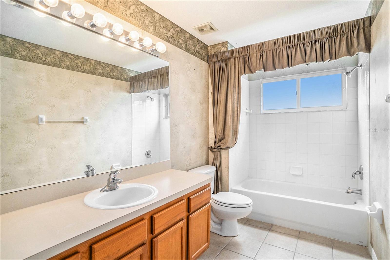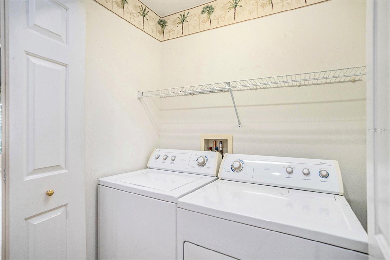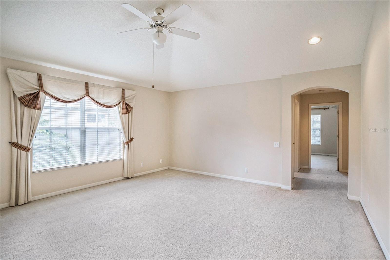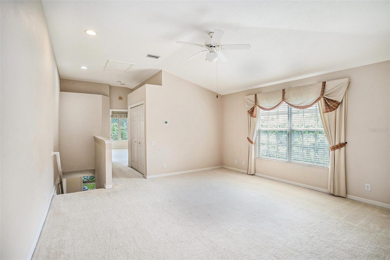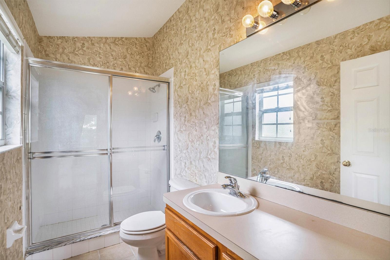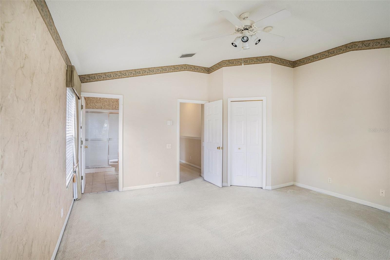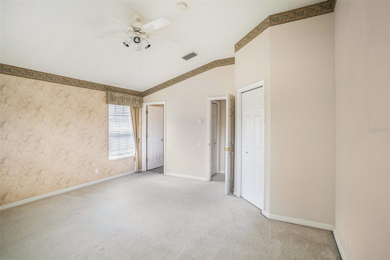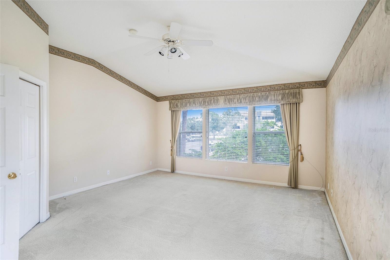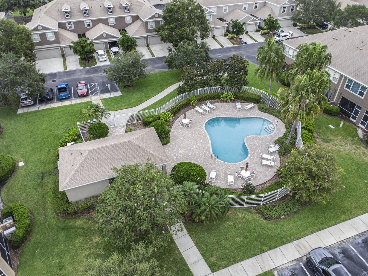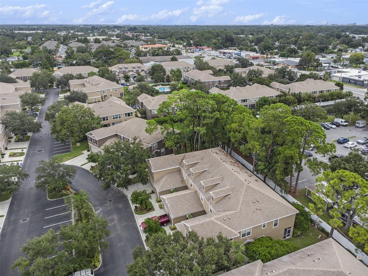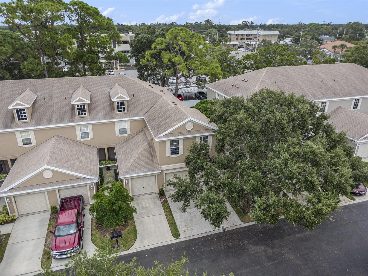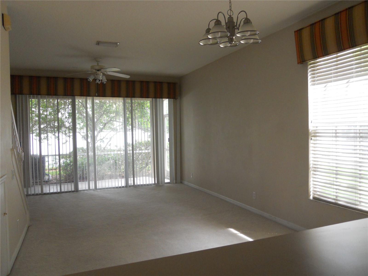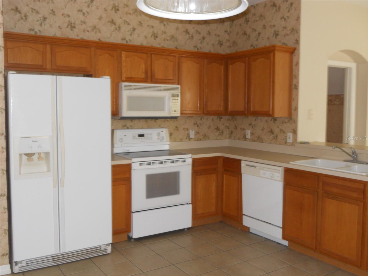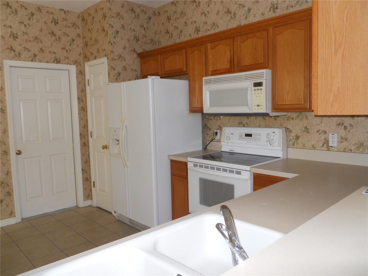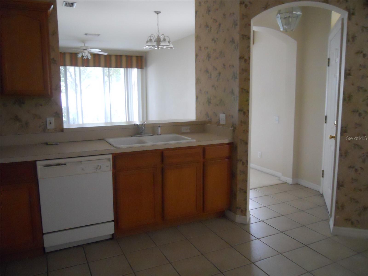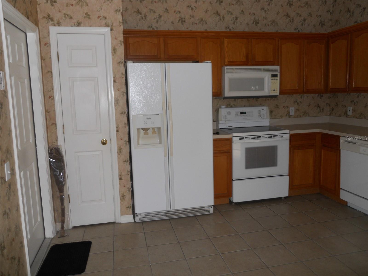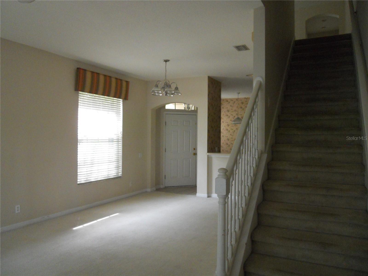7827 66th Way N
Brokerage Office: 863-676-0200
7827 66th Way N, PINELLAS PARK, FL 33781



- MLS#: TB8427484 ( Residential )
- Street Address: 7827 66th Way N
- Viewed: 132
- Price: $365,000
- Price sqft: $210
- Waterfront: No
- Year Built: 2002
- Bldg sqft: 1740
- Bedrooms: 2
- Total Baths: 3
- Full Baths: 2
- 1/2 Baths: 1
- Garage / Parking Spaces: 2
- Days On Market: 90
- Additional Information
- Geolocation: 27.8433 / -82.7299
- County: PINELLAS
- City: PINELLAS PARK
- Zipcode: 33781
- Subdivision: Park Place Twnhms
- Elementary School: Bardmoor
- Middle School: Pinellas Park
- High School: Dixie Hollins
- Provided by: CHARLES RUTENBERG REALTY INC
- Contact: Kristina Bucklew
- 727-538-9200

- DMCA Notice
-
DescriptionMove in ready... spacious 2 bedroom, 2 and 1/2 bath, 2 car garage townhome, convenient to shopping, in a quiet neighborhood community... eat in kitchen, breakfast bar, and living/dining combination. Volume ceilings give one a feeling of elbow room and a lovely view out the lanai to the garden. Very large bedrooms, with a laundry area there for convenience. Easy to show anytime... on LB. Thank you for showing... $ 5,000.00 from the seller's proceeds for the buyer's closing costs or for updating of their choosing. Remarks written by the owner of the property. AS IS CONTRACT ONLY. Please include a pre approval letter with the contract. THANK YOU
Property Location and Similar Properties
Property Features
Appliances
- Built-In Oven
- Cooktop
- Dishwasher
- Disposal
- Dryer
- Electric Water Heater
- Exhaust Fan
- Ice Maker
- Microwave
- Range
- Refrigerator
- Washer
Association Amenities
- Pool
Home Owners Association Fee
- 190.00
Home Owners Association Fee Includes
- Common Area Taxes
- Pool
- Escrow Reserves Fund
- Insurance
- Maintenance Structure
- Maintenance Grounds
- Management
- Private Road
Association Name
- Condo Associates /Scott Ussia
Association Phone
- 727-573-9300
Carport Spaces
- 0.00
Close Date
- 0000-00-00
Cooling
- Central Air
Country
- US
Covered Spaces
- 0.00
Exterior Features
- Lighting
- Private Mailbox
- Rain Gutters
- Sidewalk
- Sliding Doors
- Sprinkler Metered
Flooring
- Carpet
- Ceramic Tile
Furnished
- Unfurnished
Garage Spaces
- 2.00
Heating
- Central
- Electric
- Heat Pump
High School
- Dixie Hollins High-PN
Insurance Expense
- 0.00
Interior Features
- Cathedral Ceiling(s)
- Ceiling Fans(s)
- Eat-in Kitchen
- High Ceilings
- Kitchen/Family Room Combo
- Living Room/Dining Room Combo
- Open Floorplan
- PrimaryBedroom Upstairs
- Solid Surface Counters
- Solid Wood Cabinets
- Split Bedroom
- Thermostat
- Walk-In Closet(s)
- Window Treatments
Legal Description
- PARK PLACE TOWNHOMES BLK 7
- LOT 6
Levels
- Two
Living Area
- 1740.00
Lot Features
- City Limits
- Landscaped
- Level
- Near Public Transit
- Paved
Middle School
- Pinellas Park Middle-PN
Area Major
- 33781 - Pinellas Park
Net Operating Income
- 0.00
Occupant Type
- Vacant
Open Parking Spaces
- 0.00
Other Expense
- 0.00
Parcel Number
- 30-30-16-66374-007-0060
Parking Features
- Garage Door Opener
- Guest
- Off Street
Pets Allowed
- Cats OK
- Dogs OK
- Number Limit
- Size Limit
- Yes
Pool Features
- Gunite
- Heated
- In Ground
Possession
- Close Of Escrow
Property Condition
- Completed
Property Type
- Residential
Roof
- Shingle
School Elementary
- Bardmoor Elementary-PN
Sewer
- Public Sewer
Style
- Contemporary
Tax Year
- 2024
Township
- 30
Utilities
- Cable Available
- Electricity Connected
- Public
- Sewer Connected
- Sprinkler Meter
- Water Connected
View
- Garden
Views
- 132
Virtual Tour Url
- https://www.propertypanorama.com/instaview/stellar/TB8427484
Water Source
- None
Year Built
- 2002
Zoning Code
- PUD

- Legacy Real Estate Center Inc
- Dedicated to You! Dedicated to Results!
- 863.676.0200
- dolores@legacyrealestatecenter.com

