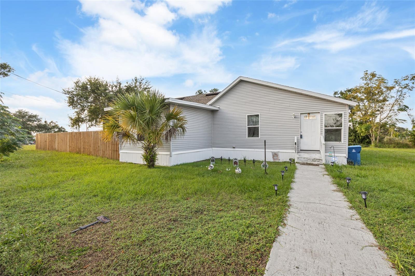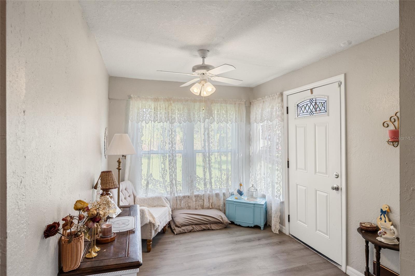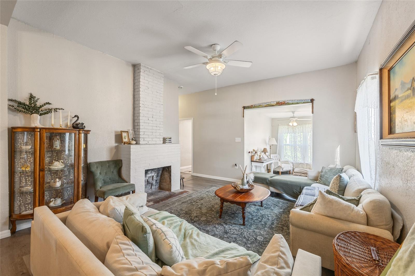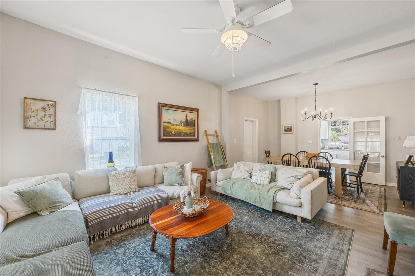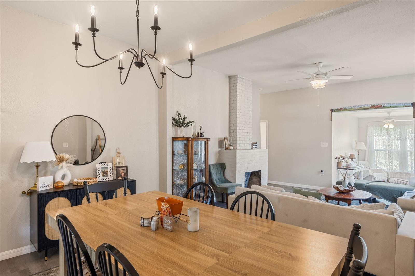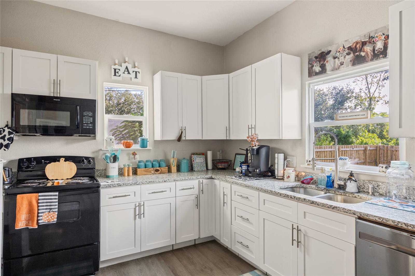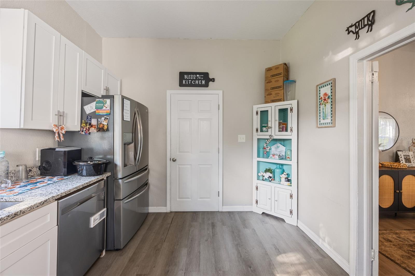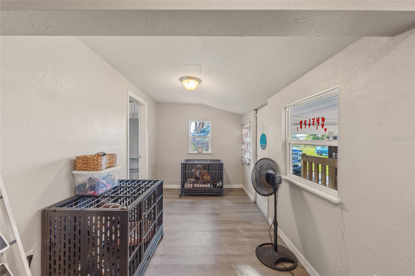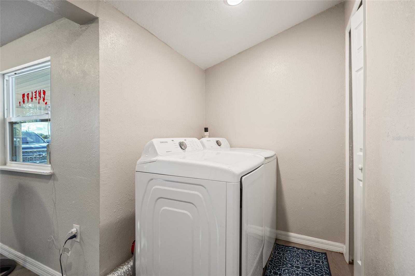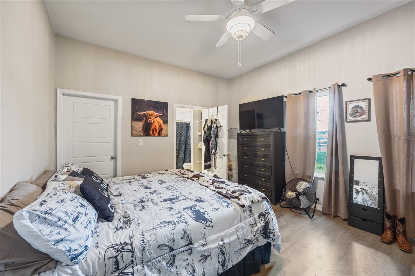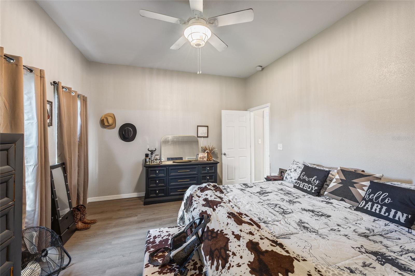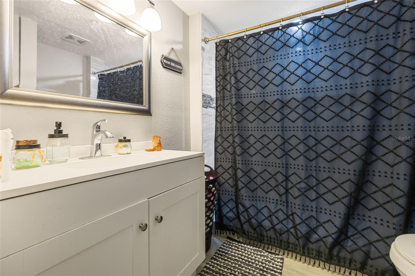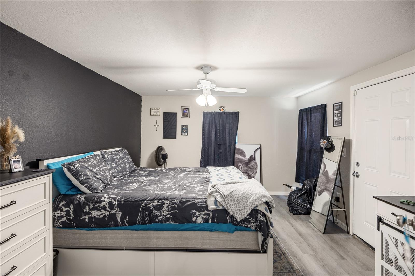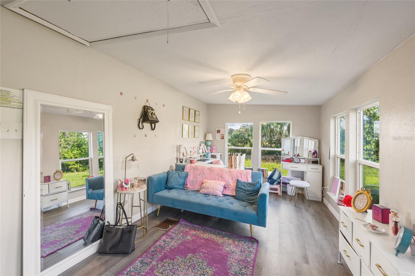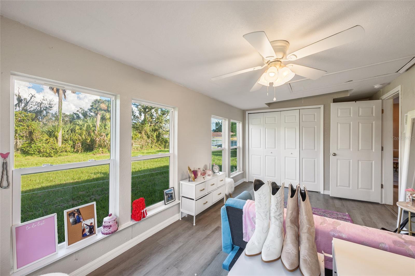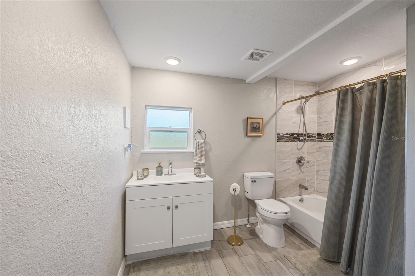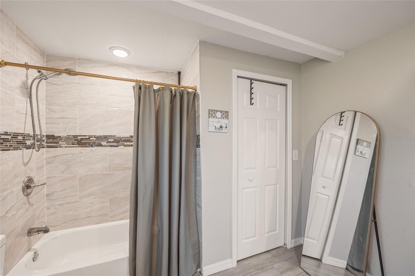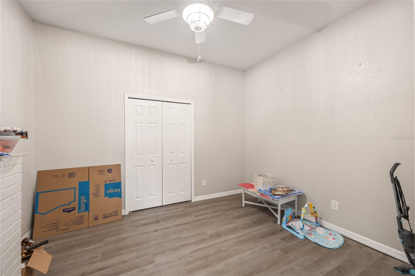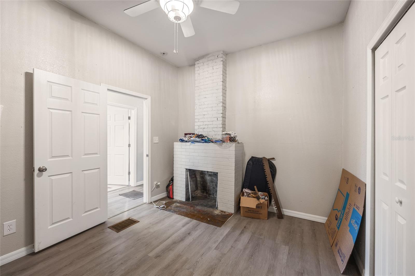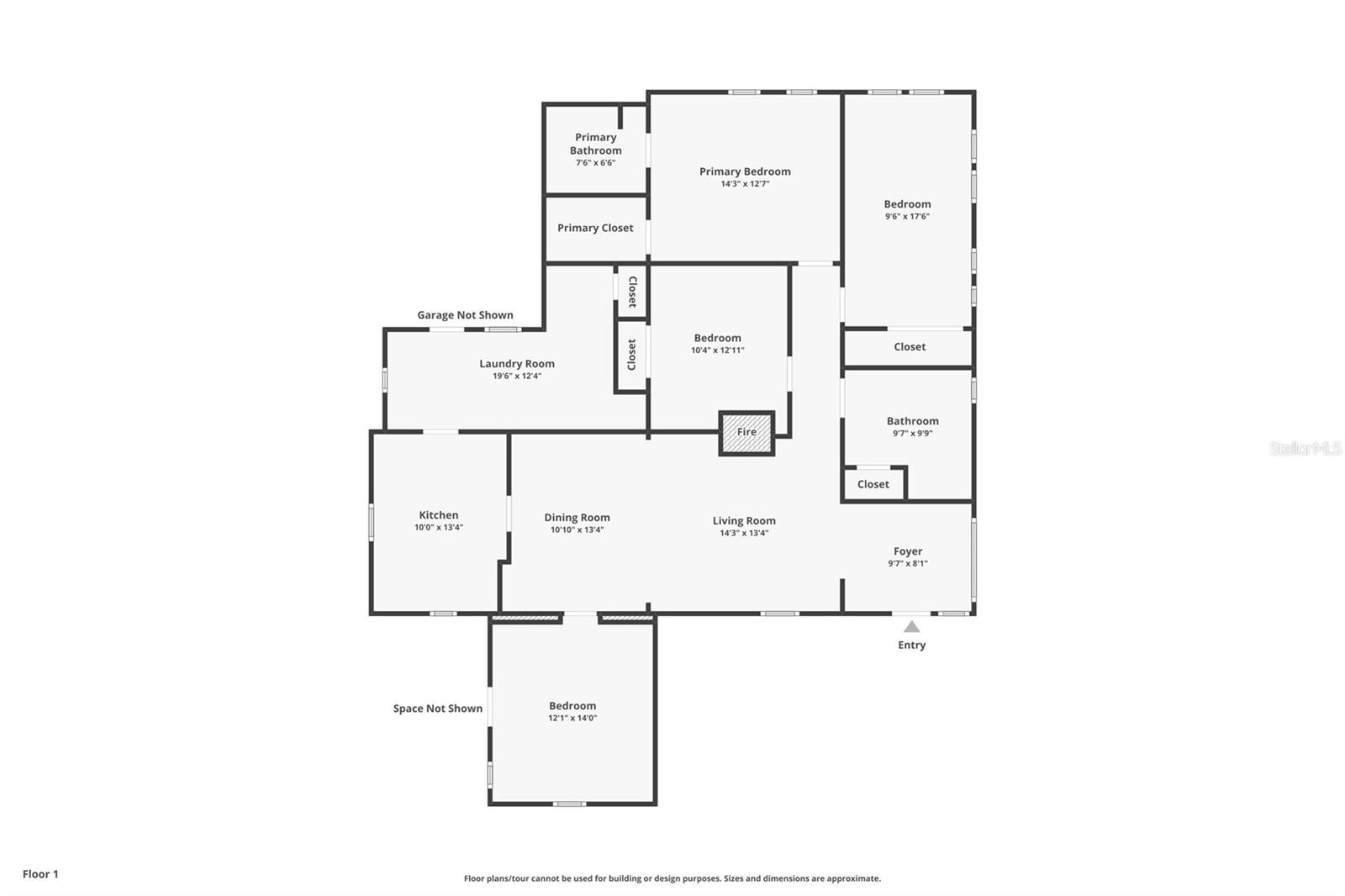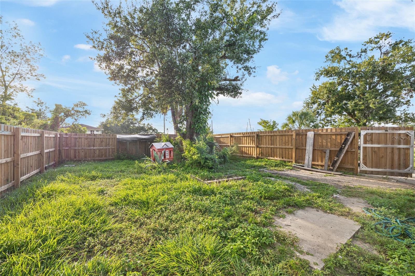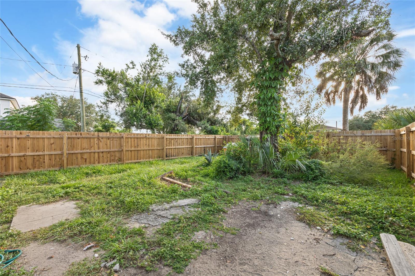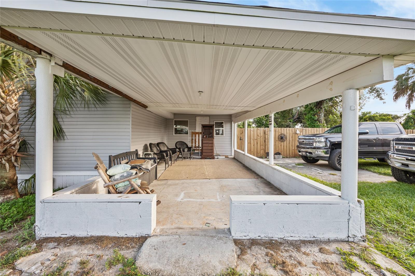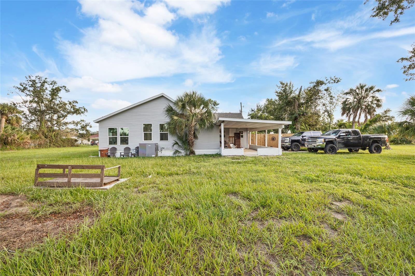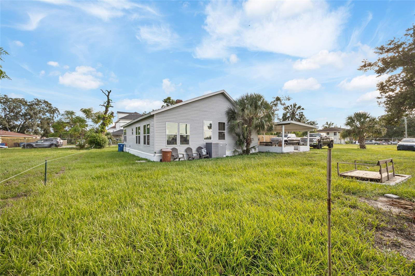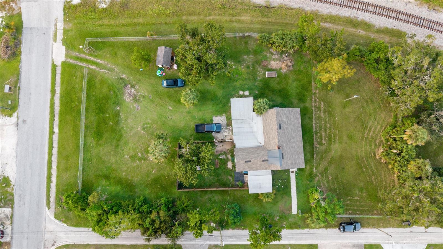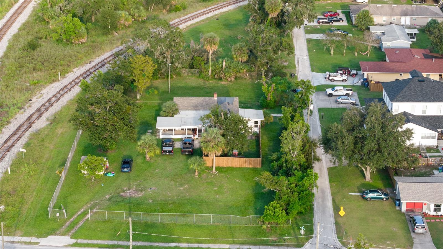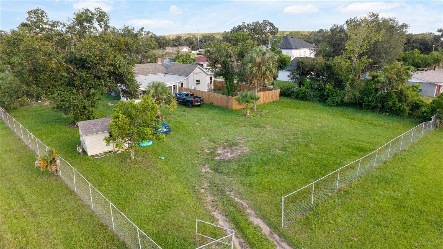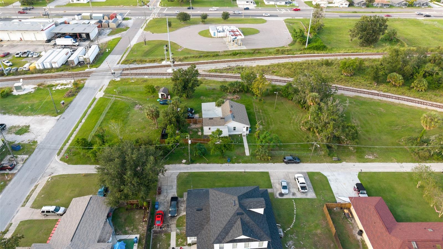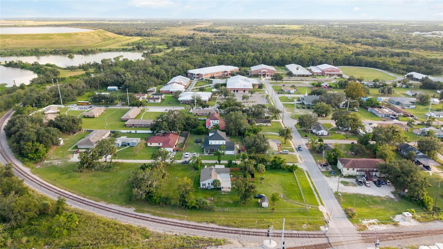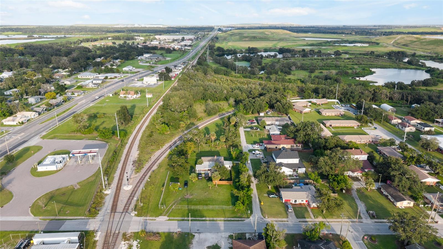1003 2nd Street
Brokerage Office: 863-676-0200
1003 2nd Street, MULBERRY, FL 33860



- MLS#: TB8432703 ( Residential )
- Street Address: 1003 2nd Street
- Viewed: 46
- Price: $260,000
- Price sqft: $129
- Waterfront: No
- Year Built: 1915
- Bldg sqft: 2012
- Bedrooms: 3
- Total Baths: 2
- Full Baths: 2
- Days On Market: 102
- Additional Information
- Geolocation: 27.8936 / -81.9653
- County: POLK
- City: MULBERRY
- Zipcode: 33860
- Elementary School: Purcell Elem
- Middle School: Mulberry Middle
- High School: Mulberry High
- Provided by: 54 REALTY LLC
- Contact: Yolonda Turner
- 813-435-5411

- DMCA Notice
-
DescriptionMotivated seller!! Moving out of state must sell! Welcome to your dream home, where style, comfort, and functionality come together in this beautifully updated 1,700 sq ft residence.Featuring three generously sized bedrooms, two modern bathrooms, and a versatile bonus room perfect for a home office, gym, or creative space, this home is thoughtfully designed for everyday living. The open concept layout is enhanced by high ceilings and abundant natural light, creating a warm, airy ambiance throughout. A dual sided fireplace provides a cozy focal point between the living room and one of the bedrooms, adding charm and character. The kitchen is a true standout with sleek granite countertops, modern cabinetry, and a stylish aesthetic that flows seamlessly into the dining area. Both bathrooms have been tastefully renovated with contemporary tilework and updated fixtures. Step outside to enjoy the expansive, fully fenced backyard with privacy fencingideal for kids, pets, and entertaining. The newer roof and well maintained systems offer peace of mind, while the covered patio and spacious lot provide endless potential for outdoor living. Move in ready and centrally located, this home offers the perfect blend of modern updates and classic comfort.
Property Location and Similar Properties
Property Features
Appliances
- Dishwasher
- Electric Water Heater
- Microwave
- Range
- Refrigerator
Home Owners Association Fee
- 0.00
Carport Spaces
- 0.00
Close Date
- 0000-00-00
Cooling
- Central Air
Country
- US
Covered Spaces
- 0.00
Exterior Features
- Lighting
- Other
- Private Mailbox
- Sidewalk
- Storage
Flooring
- Vinyl
- Wood
Furnished
- Negotiable
Garage Spaces
- 0.00
Heating
- Central
High School
- Mulberry High
Insurance Expense
- 0.00
Interior Features
- Ceiling Fans(s)
- Living Room/Dining Room Combo
- Open Floorplan
- Other
- Primary Bedroom Main Floor
- Solid Surface Counters
- Stone Counters
- Thermostat
- Walk-In Closet(s)
Legal Description
- E 100 FT OF W 185.07 FT OF FOLL DESC PCL: COMM NW COR OF NE1/4 RUN S00-01W 370.03 FT E 20 FT TO POB S00-01-W 157.12 FT E 460.39 FT TO RR R/W NLY & WLY ALONG RR TO POB
Levels
- One
Living Area
- 1700.00
Lot Features
- Corner Lot
- Sidewalk
- Paved
Middle School
- Mulberry Middle
Area Major
- 33860 - Mulberry
Net Operating Income
- 0.00
Occupant Type
- Owner
Open Parking Spaces
- 0.00
Other Expense
- 0.00
Other Structures
- Shed(s)
- Storage
Parcel Number
- 23-30-12-000000-013220
Parking Features
- Off Street
Pets Allowed
- Yes
Possession
- Close Of Escrow
Property Type
- Residential
Roof
- Shingle
School Elementary
- Purcell Elem
Sewer
- Septic Tank
Tax Year
- 2024
Township
- 30
Utilities
- Cable Available
- Electricity Available
- Water Available
Views
- 46
Virtual Tour Url
- https://www.zillow.com/view-imx/b0313dba-282b-4c8b-8b3b-2ea69b244989?setAttribution=mls&wl=true&initialViewType=pano&utm_source=dashboard
Water Source
- Public
Year Built
- 1915
Zoning Code
- R-1

- Legacy Real Estate Center Inc
- Dedicated to You! Dedicated to Results!
- 863.676.0200
- dolores@legacyrealestatecenter.com




