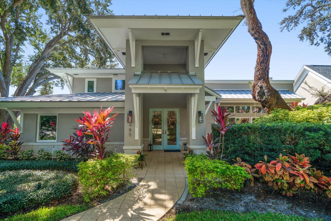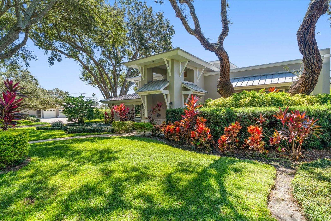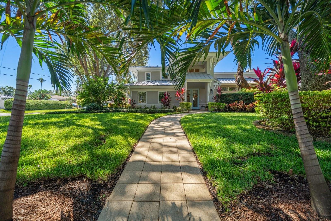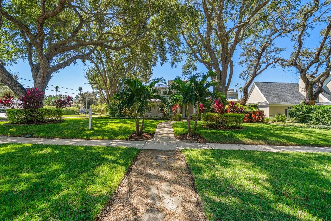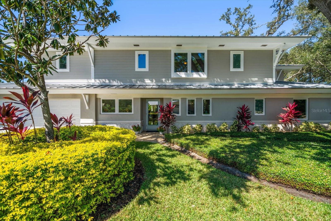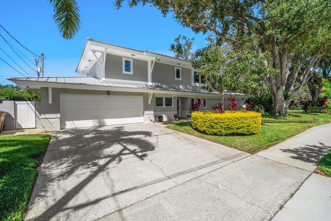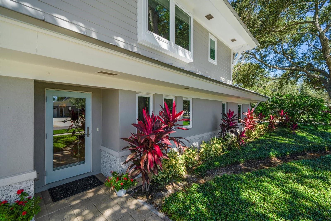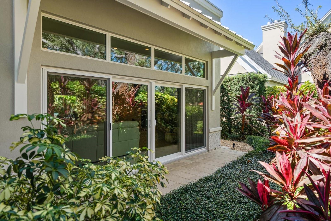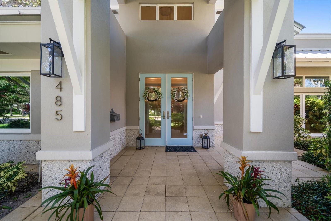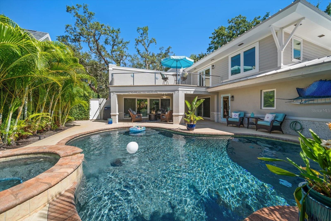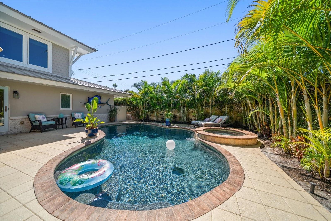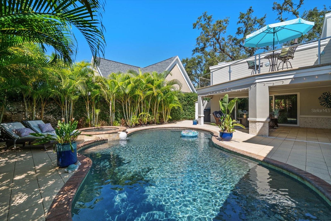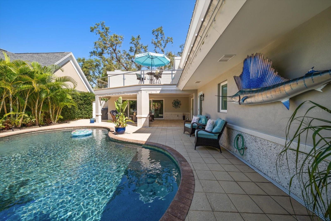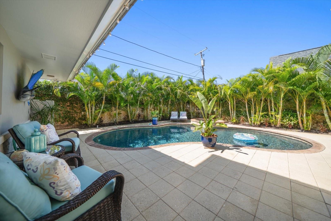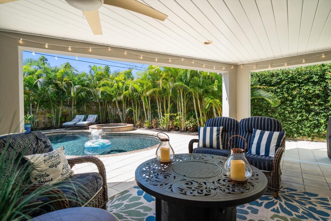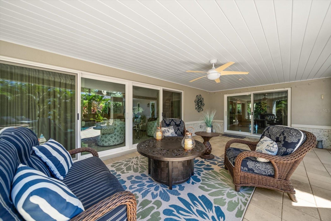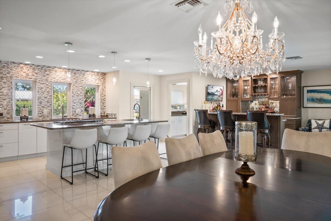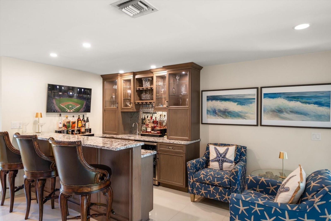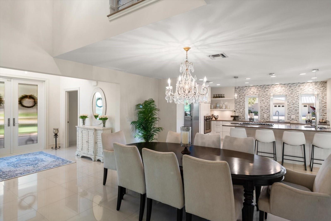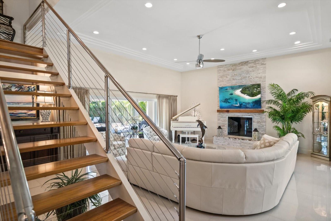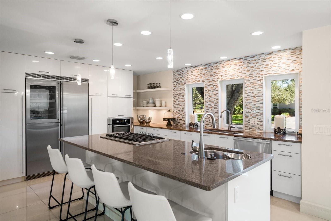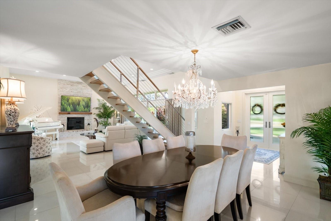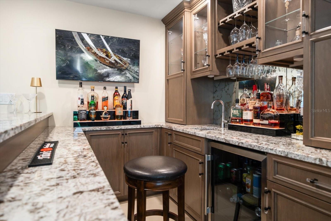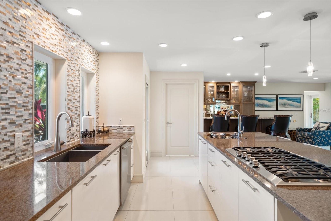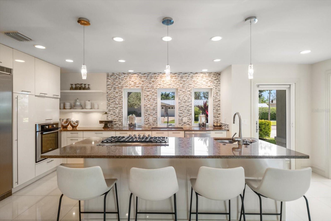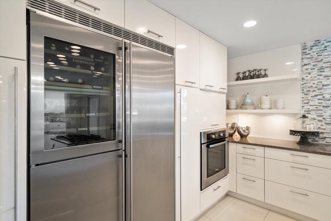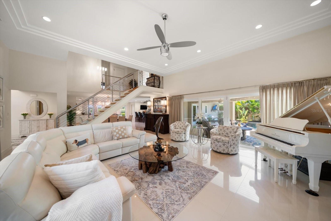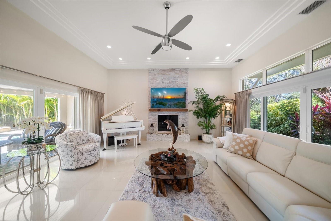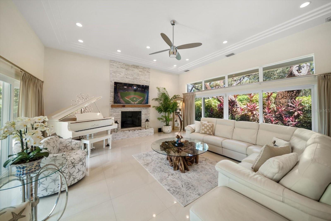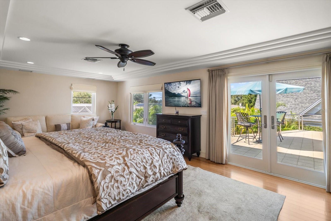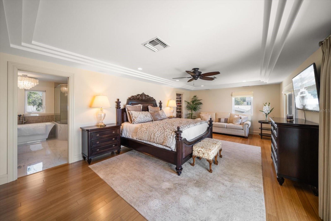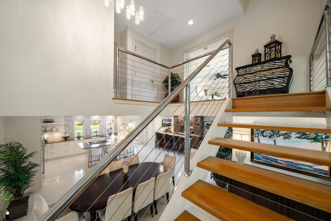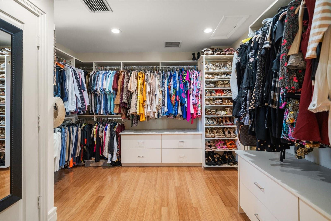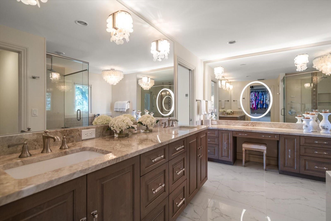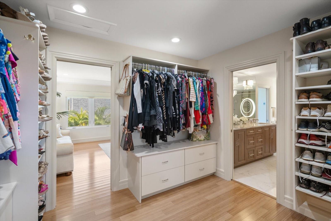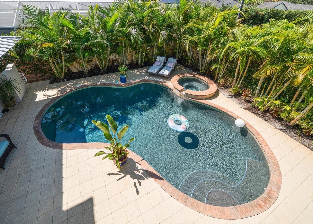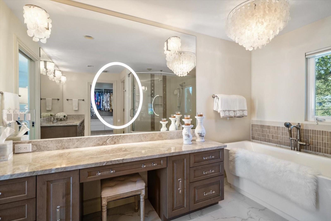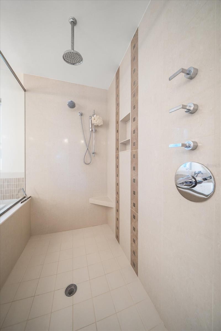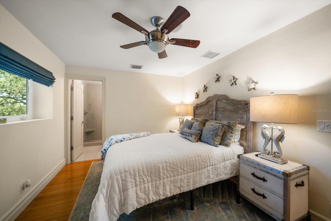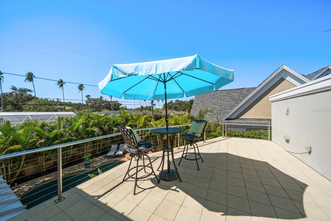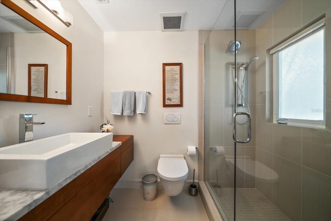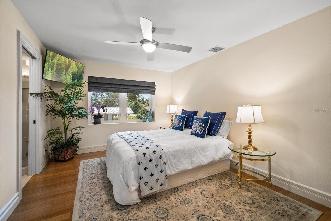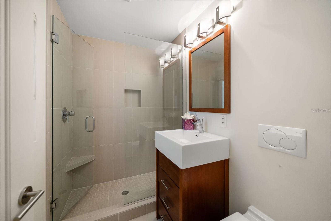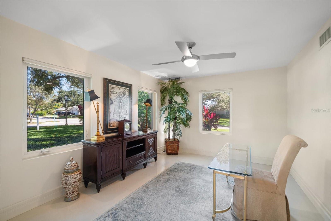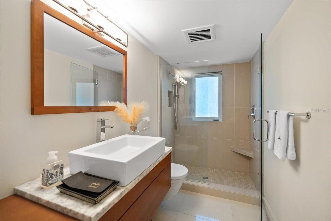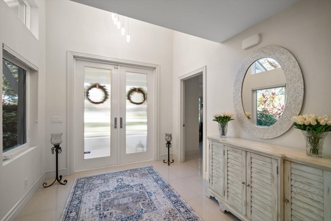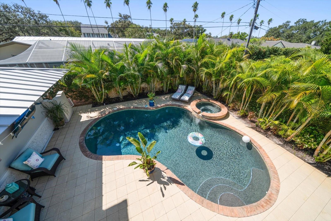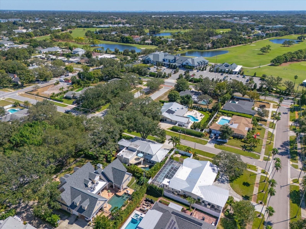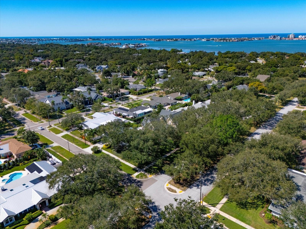485 Park Avenue
Brokerage Office: 863-676-0200
485 Park Avenue, BELLEAIR, FL 33756



- MLS#: TB8437675 ( Residential )
- Street Address: 485 Park Avenue
- Viewed: 134
- Price: $2,199,999
- Price sqft: $529
- Waterfront: No
- Year Built: 1980
- Bldg sqft: 4162
- Bedrooms: 4
- Total Baths: 5
- Full Baths: 4
- 1/2 Baths: 1
- Garage / Parking Spaces: 2
- Days On Market: 88
- Additional Information
- Geolocation: 27.931 / -82.8102
- County: PINELLAS
- City: BELLEAIR
- Zipcode: 33756
- Subdivision: Belleair Estates
- Provided by: THE SHOP REAL ESTATE CO.
- Contact: Justin Helmus
- 727-593-7777

- DMCA Notice
-
DescriptionLuxury Coastal Living on Prestigious Park Avenue. Experience refined Belleair living in this Key Westinspired masterpiece, perfectly positioned in one of Belleairs most sought after streets. Completely rebuilt in 2010 and thoughtfully updated in 2022, this move in ready home combines timeless elegance with modern sophistication. Boasting nearly 3,000 sq. ft. of impeccably designed space, the residence features 4 spacious ensuite bedrooms, 4.5 baths, and an open concept layout ideal for both everyday comfort and elevated entertaining. Situated 50 feet above sea level with hurricane rated windows and doors, this home offers peace of mindno flood insurance required. Step through the grand two story foyer into a light filled Great Room showcasing a 12 foot fireplace wall, floor to ceiling sliding glass doors, and a striking floating staircasea stunning architectural focal point. The chefs kitchen impresses with custom cabinetry, granite countertops, an oversized island, Viking gas cooktop, and high end appliances. Entertain effortlessly with a custom wet bar and beverage room, featuring integrated lighting and sleek granite finishes. Retreat to the luxurious primary suite, completely remodeled with designer lighting, dual vanities, soaking tub, spa style shower, and a custom walk in closet. Step onto your private balcony to enjoy serene sunset views. Your outdoor oasis awaitscomplete with a PebbleTec pool, heated spa, covered lounge area, and lush tropical landscaping for total privacy. Additional highlights include a metal roof, oversized two car garage, energy efficient HVAC with UV filtration, custom closets, alarm system, and a new hot water tank. Just one block from the prestigious Pelican Golf Club and one mile from Belleair Country Club, this residence offers exclusive access to world class golf and country club amenities. With its architectural charm, designer finishes, and unbeatable location, this Belleair gem perfectly blends luxury, comfort, and coastal lifestyle.
Property Location and Similar Properties
Property Features
Appliances
- Bar Fridge
- Built-In Oven
- Convection Oven
- Cooktop
- Dishwasher
- Disposal
- Dryer
- Electric Water Heater
- Freezer
- Microwave
- None
- Refrigerator
- Washer
- Wine Refrigerator
Home Owners Association Fee
- 0.00
Carport Spaces
- 0.00
Close Date
- 0000-00-00
Cooling
- Central Air
Country
- US
Covered Spaces
- 0.00
Exterior Features
- Balcony
- French Doors
- Private Mailbox
- Sidewalk
- Sliding Doors
Flooring
- Ceramic Tile
- Wood
Garage Spaces
- 2.00
Heating
- Central
Insurance Expense
- 0.00
Interior Features
- Ceiling Fans(s)
- Eat-in Kitchen
- High Ceilings
- Kitchen/Family Room Combo
- Living Room/Dining Room Combo
- Open Floorplan
- Solid Surface Counters
- Solid Wood Cabinets
- Stone Counters
- Tray Ceiling(s)
- Walk-In Closet(s)
- Wet Bar
- Window Treatments
Legal Description
- BELLEAIR ESTATES BLK 21
- LOT 13 & E 1/2 OF LOT 12
Levels
- Two
Living Area
- 2975.00
Area Major
- 33756 - Clearwater/Belleair
Net Operating Income
- 0.00
Occupant Type
- Owner
Open Parking Spaces
- 0.00
Other Expense
- 0.00
Parcel Number
- 28-29-15-06732-021-0130
Parking Features
- Driveway
- Garage Door Opener
- Garage Faces Side
- Golf Cart Parking
- Oversized
Pool Features
- Deck
- Gunite
- In Ground
- Lighting
Property Type
- Residential
Roof
- Metal
Sewer
- Public Sewer
Style
- Coastal
- Contemporary
- Florida
- Key West
Tax Year
- 2024
Township
- 29
Utilities
- Cable Available
- Cable Connected
- Electricity Connected
- Fire Hydrant
- Natural Gas Connected
- Sewer Connected
- Sprinkler Well
- Water Connected
Views
- 134
Virtual Tour Url
- https://www.propertypanorama.com/instaview/stellar/TB8437675
Water Source
- Public
Year Built
- 1980

- Legacy Real Estate Center Inc
- Dedicated to You! Dedicated to Results!
- 863.676.0200
- dolores@legacyrealestatecenter.com

