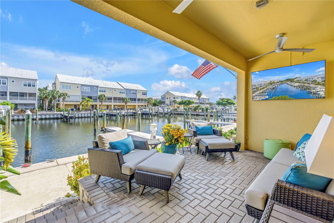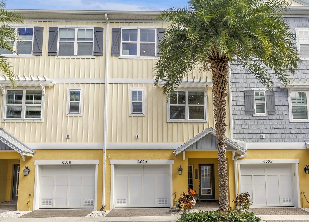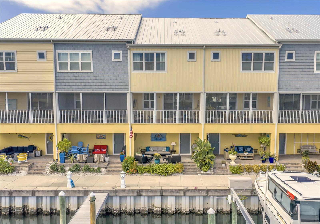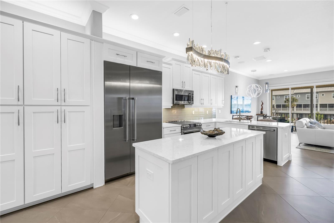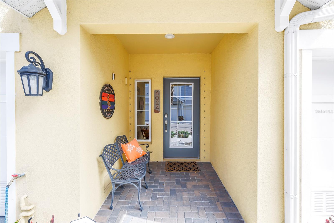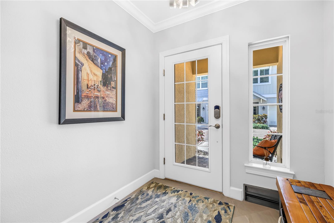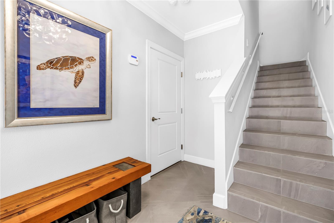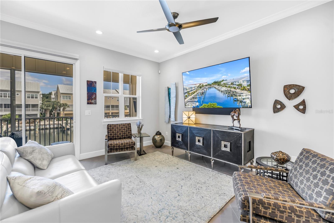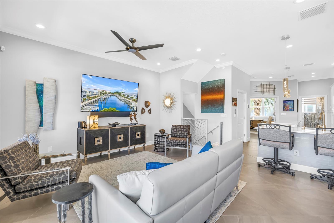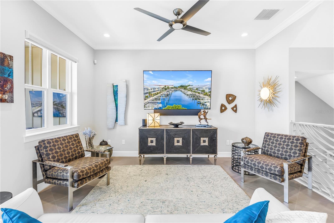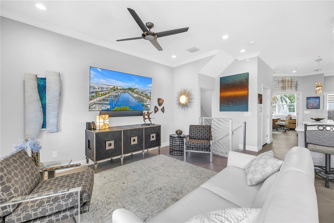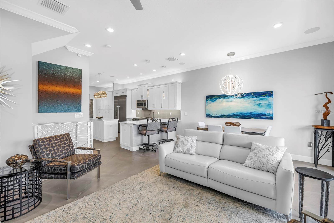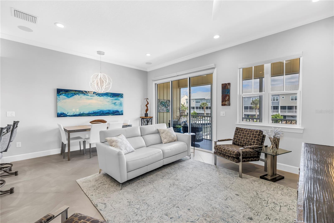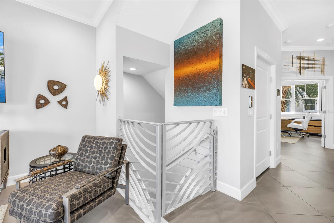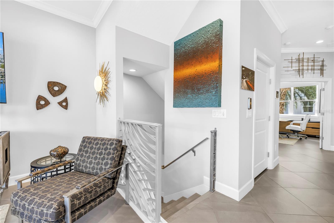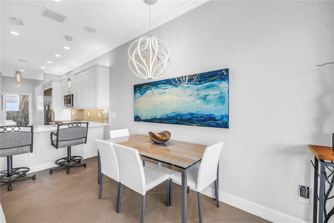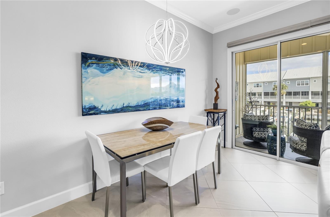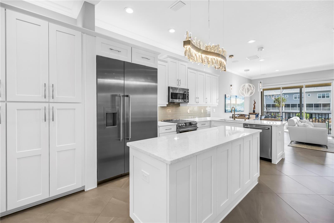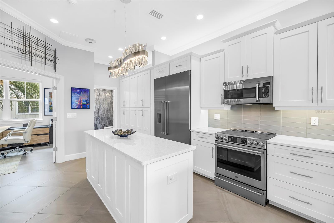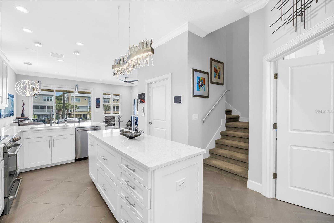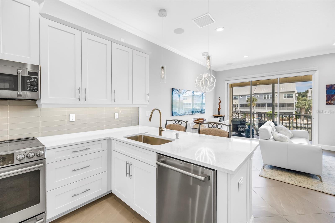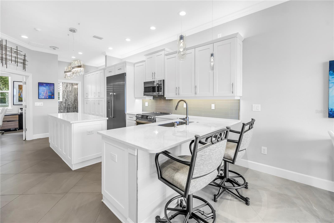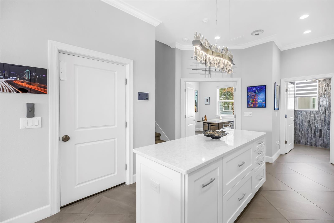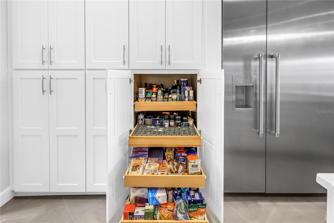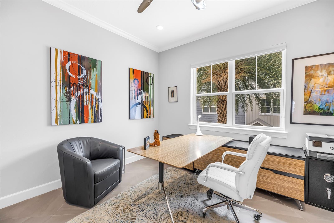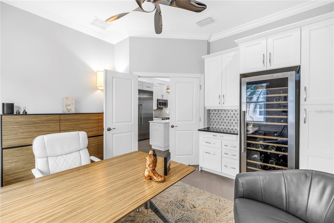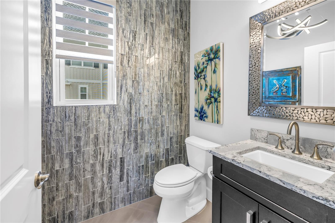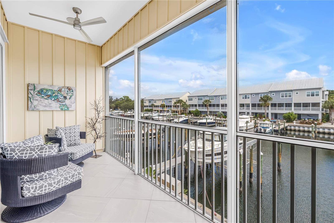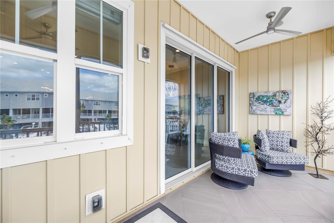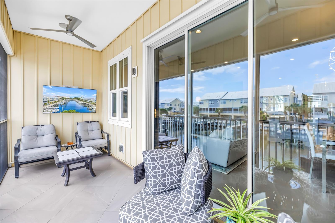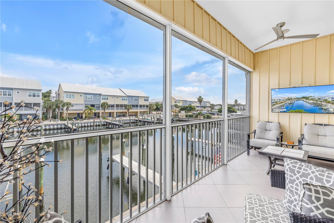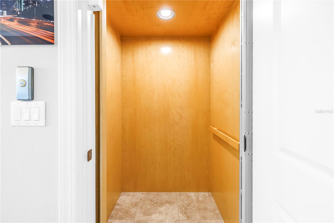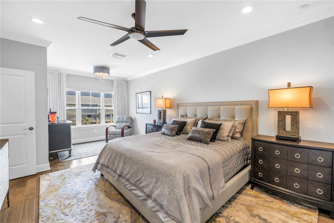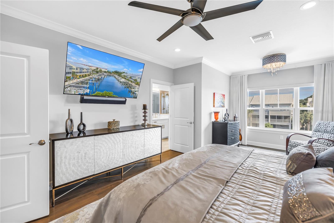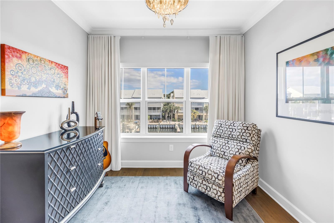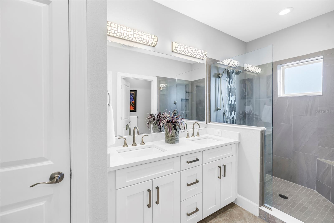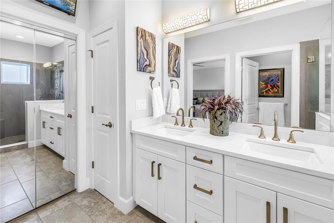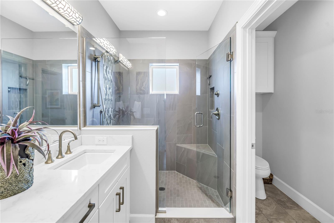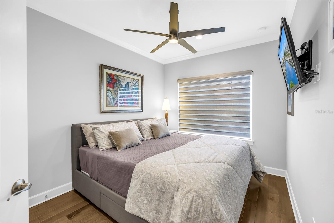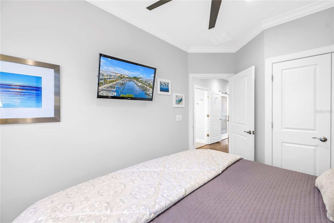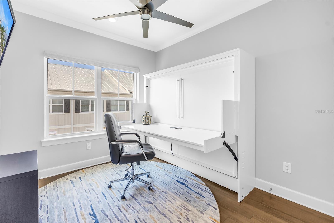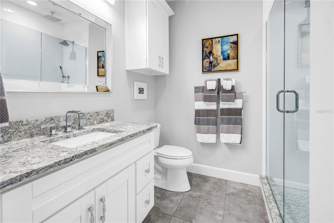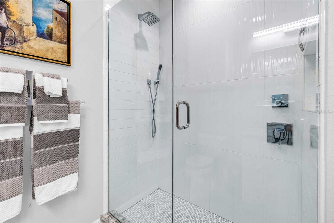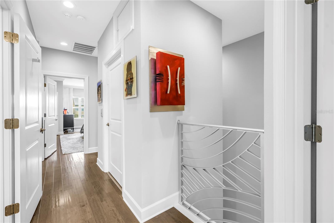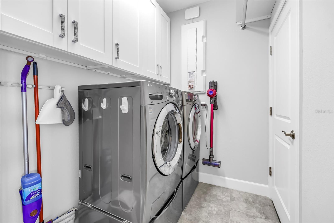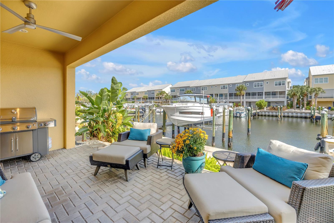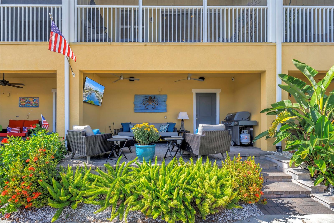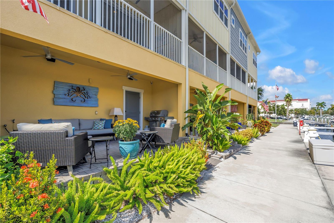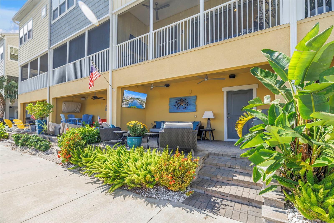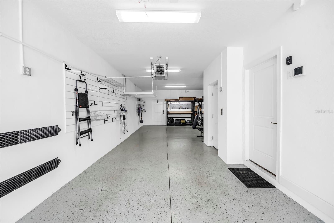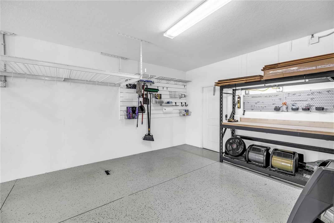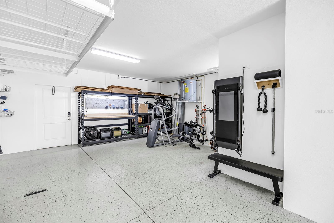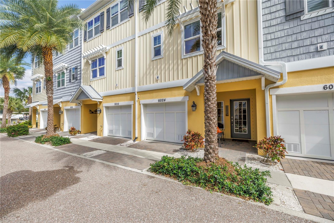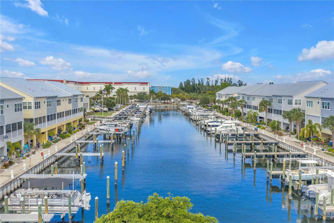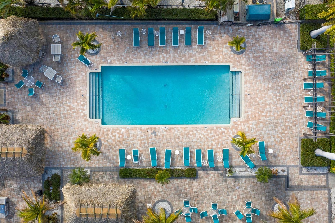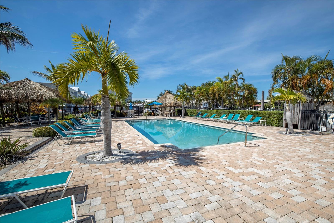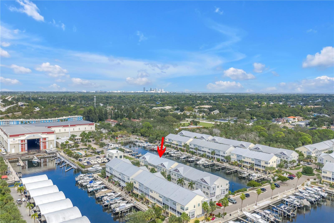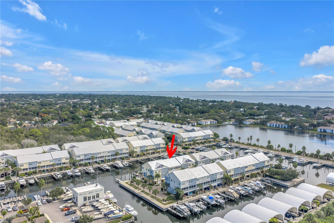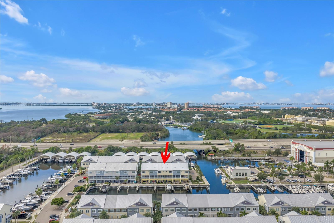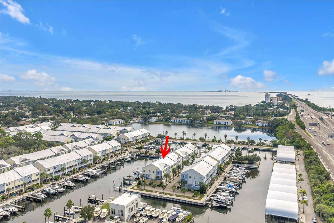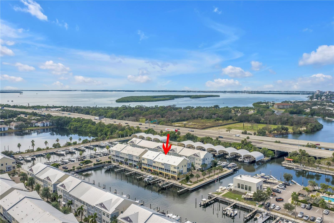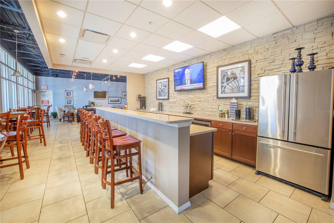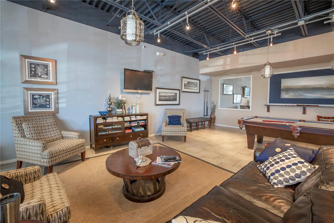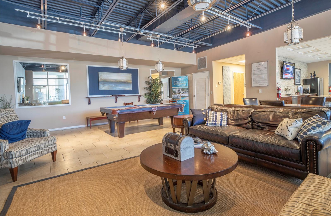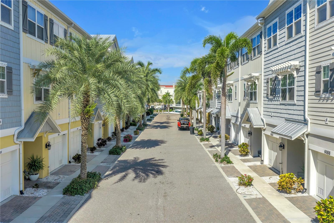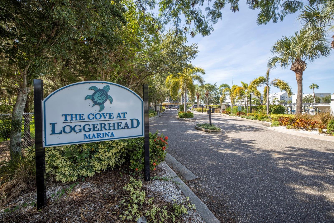6024 Moorings Drive S
Brokerage Office: 863-676-0200
6024 Moorings Drive S, ST PETERSBURG, FL 33712



- MLS#: TB8442795 ( Residential )
- Street Address: 6024 Moorings Drive S
- Viewed: 9
- Price: $749,000
- Price sqft: $326
- Waterfront: Yes
- Wateraccess: Yes
- Waterfront Type: Marina in Community
- Year Built: 2017
- Bldg sqft: 2295
- Bedrooms: 3
- Total Baths: 3
- Full Baths: 2
- 1/2 Baths: 1
- Garage / Parking Spaces: 2
- Days On Market: 3
- Additional Information
- Geolocation: 27.7132 / -82.678
- County: PINELLAS
- City: ST PETERSBURG
- Zipcode: 33712
- Elementary School: Maximo Elementary PN
- Middle School: Bay Point Middle PN
- High School: Lakewood High PN
- Provided by: CHARLES RUTENBERG REALTY INC
- Contact: Paula Jones
- 727-538-9200

- DMCA Notice
-
DescriptionArchitecturally designed for both beauty and function, the custom kitchen serves as the centerpiece of this waterfront townhome in The Cove at Loggerhead Marina a private, gated community inspired by Key West charm. Experience refined coastal living at its finest in this impeccably upgraded residence, perfectly suited for boaters and nature lovers alike. The community is uniquely situated within the grounds of Loggerhead Marina, offering convenient access to its full service marina and open waterways including Tampa Bay, Boca Ciega Bay, and the Gulf. This three story home features a private elevator, 3 bedrooms, 2.5 baths, and a versatile bonus room ideal for a home office, den, or guest space. The main living level showcases an open concept design with volume ceilings and the homes bespoke, architecturally designed kitchen, featuring a 7 foot island, 42 cabinetry, quartz countertops, and premium stainless steel appliances including a built in Thermador refrigerator/freezer and induction range. The adjoining living and dining areas flow seamlessly to a screened in porch overlooking the water, where you can relax or entertain while taking in views of the marina and watching dolphins and manatees glide by. A custom stair railing with integrated gate extends throughout all levels of the home, adding both architectural character and functional design.Upstairs, the spacious primary suite offers tranquil water views, a cozy sitting area, walk in closet, and a luxurious en suite bath with dual vanities, a seamless walk in shower, and a private water closet. Two additional bedrooms, a remodeled guest bath with custom vanity and walk in shower (no tub), and a convenient laundry room complete the upper level. The oversized tandem two car garage offers abundant storage for bikes, paddleboards, and beach gear. The extended lanai, equipped with outdoor televisions and speakers, provides the perfect setting for year round entertaining. Enjoy peaceful water views and gentle breezes from this inviting space ideal for unwinding at the end of the day or hosting friends in a relaxed coastal setting. Both the lanai and screened in porch are equipped with outdoor speakers and televisions, enhancing every gathering from quiet morning coffee to sunset cocktails. This property also offers peace of mind, having experienced no flooding during recent Hurricanes Helene and Milton. Community amenities include a resort style pool with Tiki hut (equipped with cable TV and power), the Captains Lounge for gatherings, scenic walking trails, and community wide mosquito control all included in the HOA dues along with other covered services and utilities. Unbeatable location: just 8 minutes to vibrant downtown St. Petersburg, 10 minutes to world famous St. Pete Beach, and 25 minutes to Tampa via I 275. Discover where coastal elegance meets effortless living at The Cove at Loggerhead Marina.
Property Location and Similar Properties
Property Features
Waterfront Description
- Marina in Community
Accessibility Features
- Accessible Doors
- Accessible Elevator Installed
- Visitor Bathroom
- Accessible Central Living Area
Appliances
- Dishwasher
- Disposal
- Dryer
- Electric Water Heater
- Exhaust Fan
- Microwave
- Range
- Refrigerator
- Washer
- Water Softener
Association Amenities
- Gated
- Maintenance
- Pool
- Vehicle Restrictions
Home Owners Association Fee
- 562.18
Home Owners Association Fee Includes
- Common Area Taxes
- Pool
- Escrow Reserves Fund
- Insurance
- Maintenance Structure
- Maintenance Grounds
- Management
- Private Road
- Sewer
- Trash
- Water
Association Name
- Olivia Corman
Association Phone
- 727-866-3115
Builder Name
- Taylor Morrison
Carport Spaces
- 0.00
Close Date
- 0000-00-00
Cooling
- Central Air
Country
- US
Covered Spaces
- 0.00
Exterior Features
- Balcony
- Hurricane Shutters
- Lighting
- Rain Gutters
- Sidewalk
- Sliding Doors
Flooring
- Carpet
- Hardwood
- Tile
Garage Spaces
- 2.00
Heating
- Central
- Electric
- Heat Pump
High School
- Lakewood High-PN
Insurance Expense
- 0.00
Interior Features
- Built-in Features
- Ceiling Fans(s)
- Crown Molding
- Elevator
- High Ceilings
- In Wall Pest System
- Kitchen/Family Room Combo
- Living Room/Dining Room Combo
- Open Floorplan
- PrimaryBedroom Upstairs
- Solid Surface Counters
- Solid Wood Cabinets
- Thermostat
- Walk-In Closet(s)
- Window Treatments
Legal Description
- COVE AT LOGGERHEAD MARINA LOT 141
Levels
- Two
Living Area
- 1934.00
Lot Features
- FloodZone
- City Limits
- Landscaped
- Level
- Near Marina
- Near Public Transit
- Sidewalk
- Paved
- Private
Middle School
- Bay Point Middle-PN
Area Major
- 33712 - St Pete
Net Operating Income
- 0.00
Occupant Type
- Owner
Open Parking Spaces
- 0.00
Other Expense
- 0.00
Parcel Number
- 11-32-16-18731-000-1410
Parking Features
- Garage Door Opener
- Oversized
- Tandem
Pets Allowed
- Breed Restrictions
- Cats OK
- Dogs OK
- Number Limit
- Yes
Pool Features
- Gunite
- In Ground
- Outside Bath Access
Property Type
- Residential
Roof
- Metal
School Elementary
- Maximo Elementary-PN
Sewer
- Public Sewer
Style
- Key West
Tax Year
- 2024
Township
- 32
Utilities
- BB/HS Internet Available
- Cable Available
- Cable Connected
- Electricity Connected
- Fiber Optics
- Public
- Sewer Connected
- Underground Utilities
- Water Connected
View
- Water
Virtual Tour Url
- https://www.propertypanorama.com/instaview/stellar/TB8442795
Water Source
- Public
Year Built
- 2017
Zoning Code
- 0133

- Legacy Real Estate Center Inc
- Dedicated to You! Dedicated to Results!
- 863.676.0200
- dolores@legacyrealestatecenter.com

