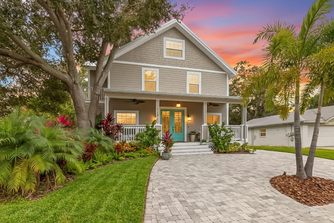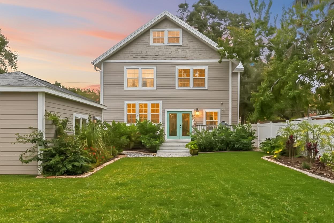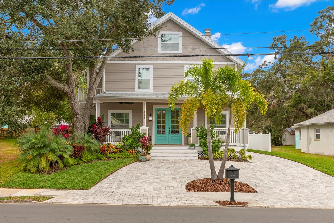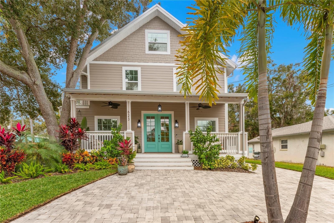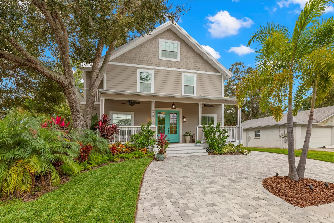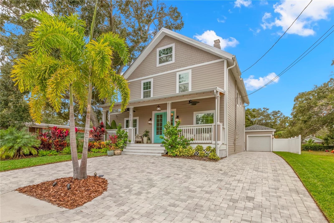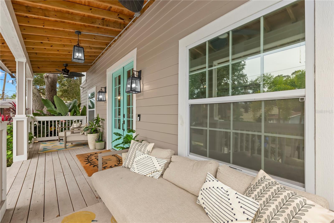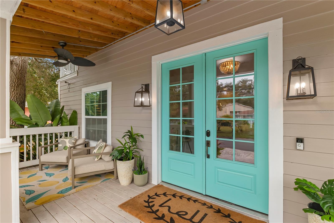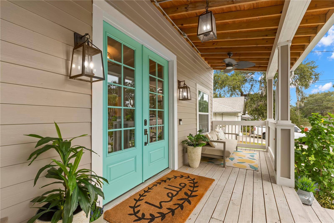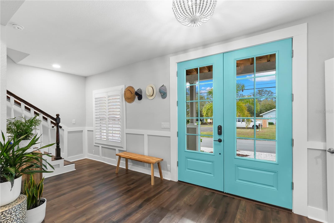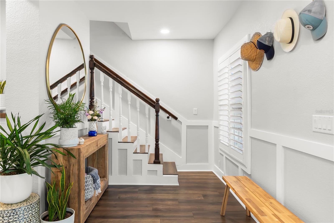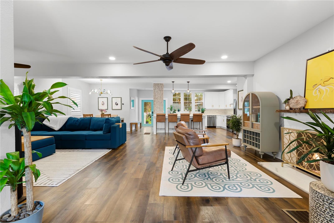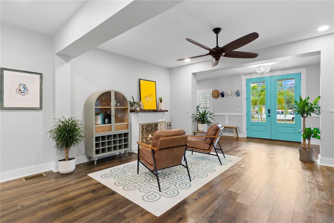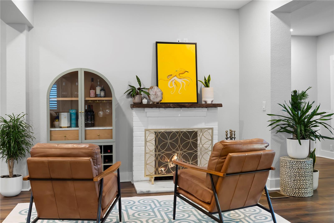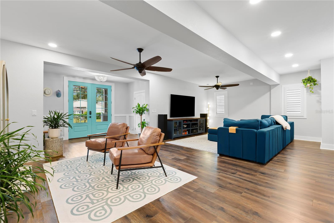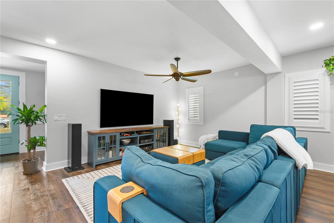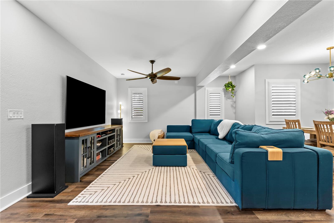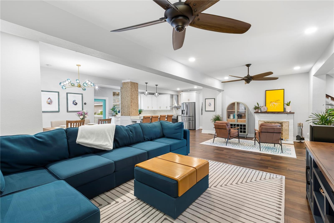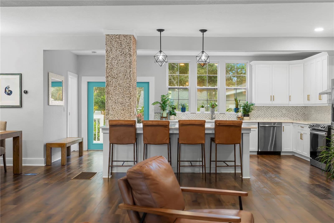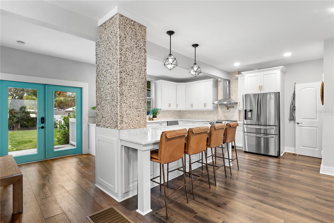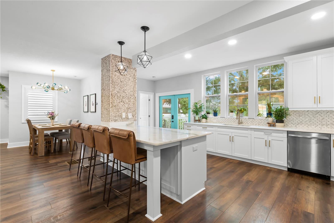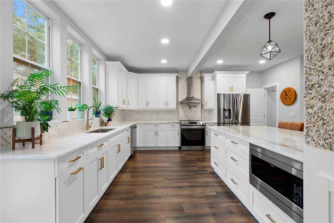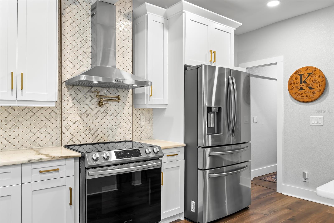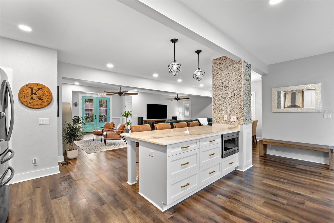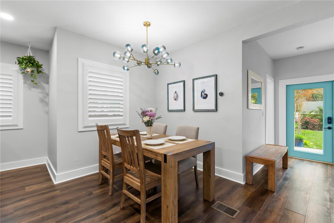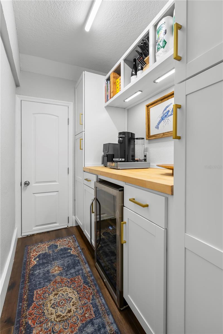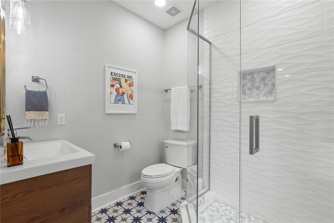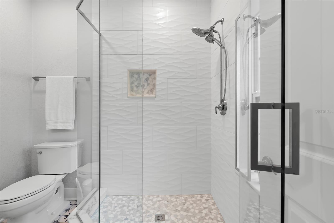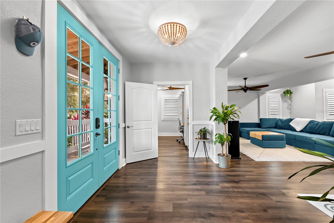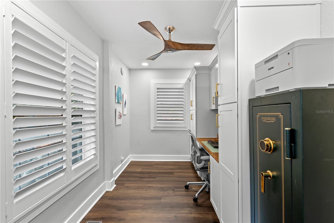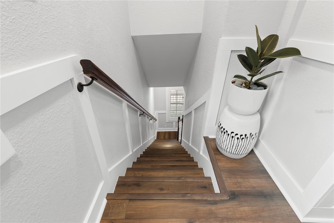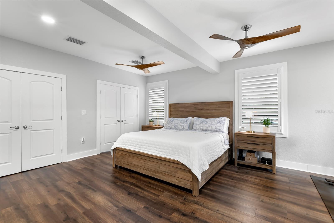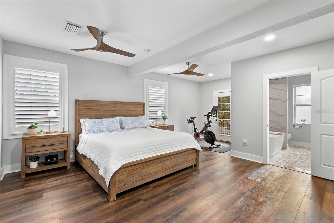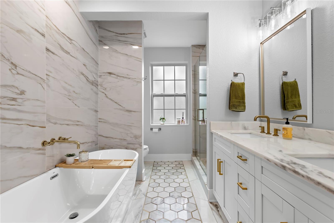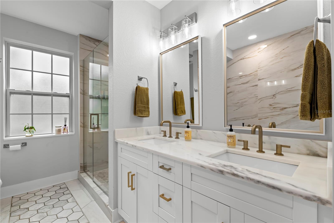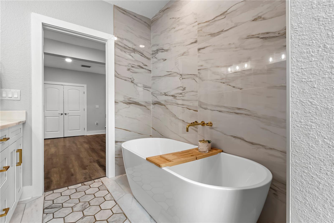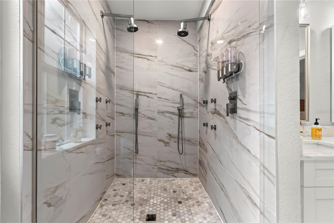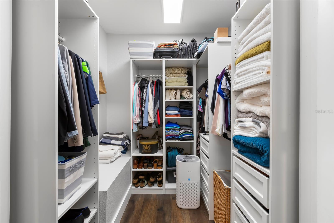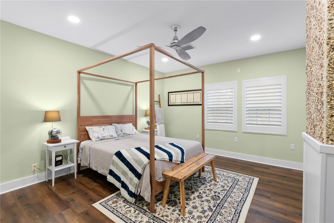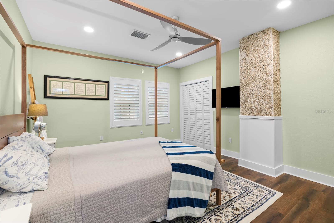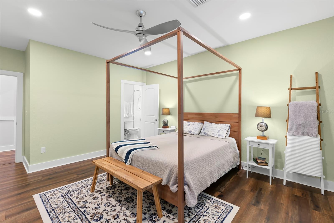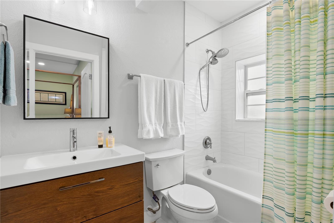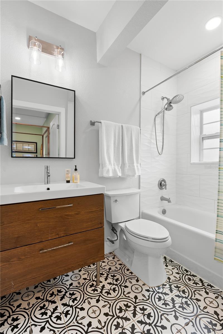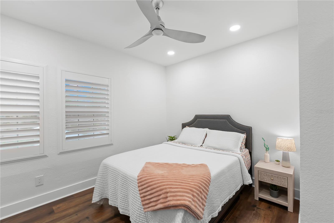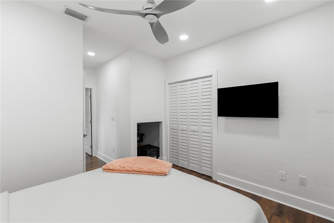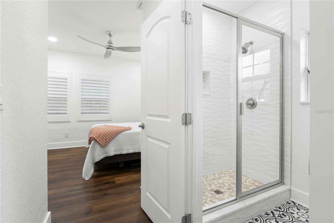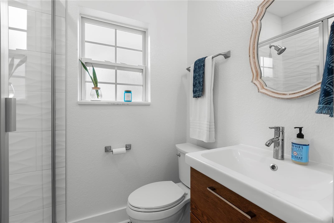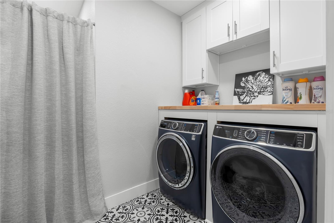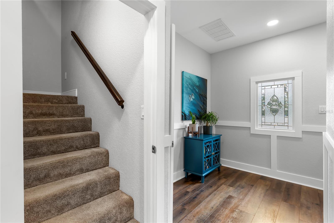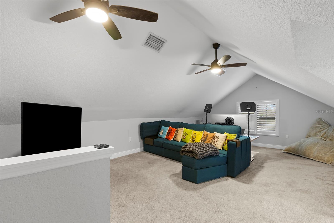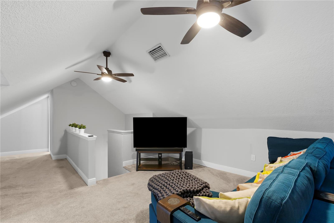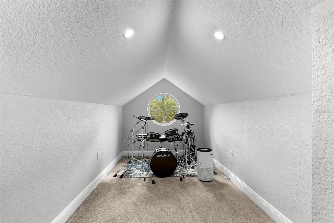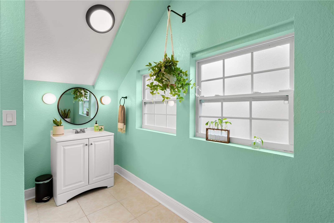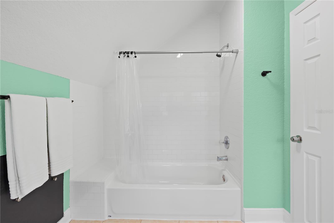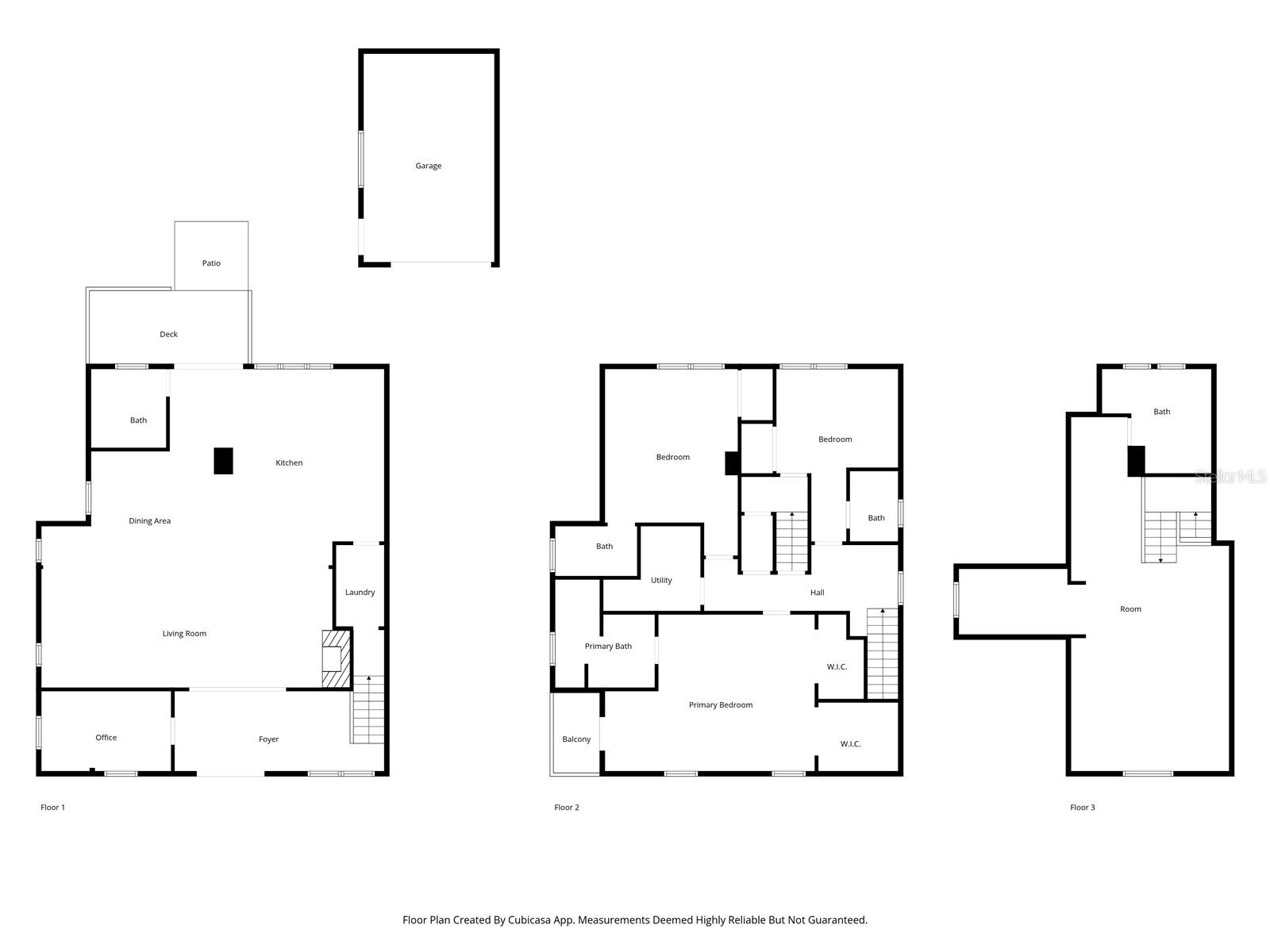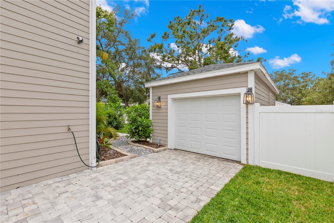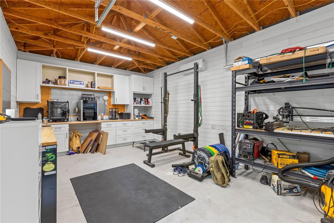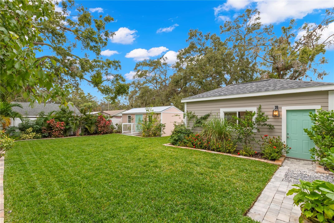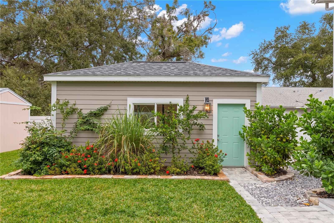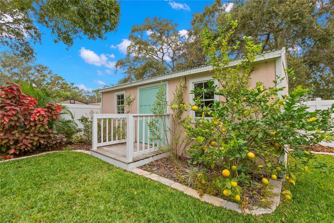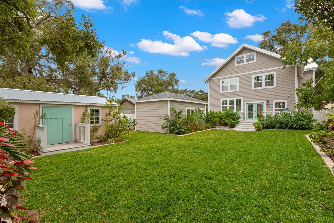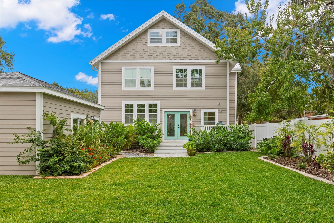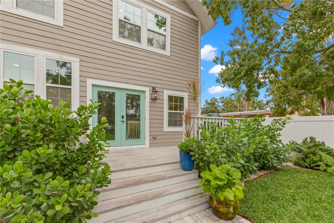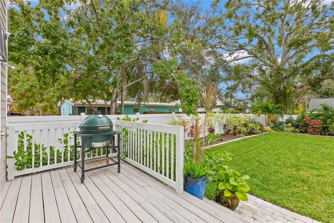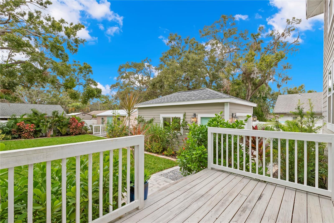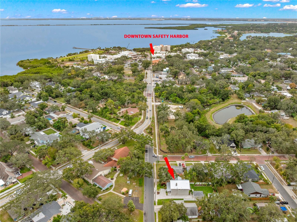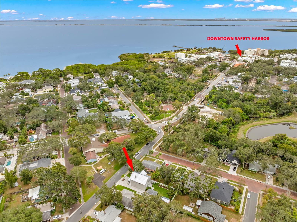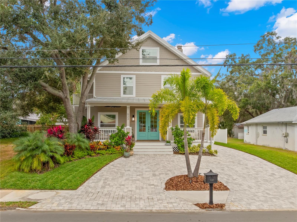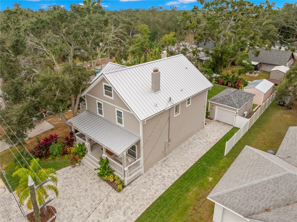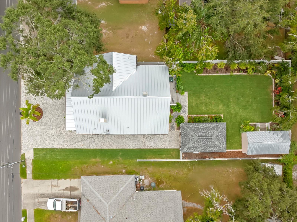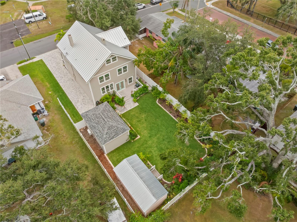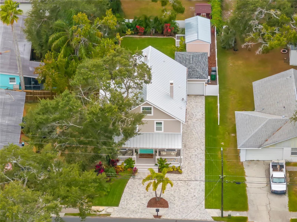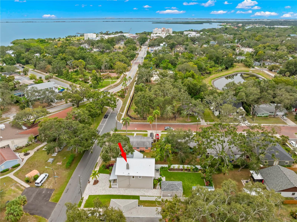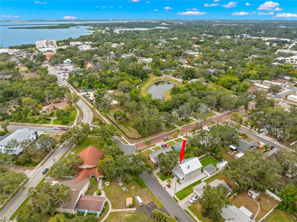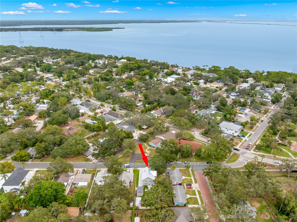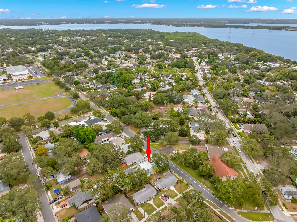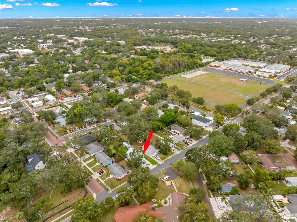623 1st Avenue N
Brokerage Office: 863-676-0200
623 1st Avenue N, SAFETY HARBOR, FL 34695



- MLS#: TB8445011 ( Single Family )
- Street Address: 623 1st Avenue N
- Viewed: 97
- Price: $1,150,000
- Price sqft: $263
- Waterfront: No
- Year Built: 1925
- Bldg sqft: 4376
- Bedrooms: 4
- Total Baths: 5
- Full Baths: 5
- Garage / Parking Spaces: 1
- Days On Market: 63
- Additional Information
- Geolocation: 27.9961 / -82.6884
- County: PINELLAS
- City: SAFETY HARBOR
- Zipcode: 34695
- Subdivision: Spring Park Rev
- Middle School: Safety Harbor
- High School: Countryside
- Provided by: EXP REALTY
- Contact: Kathie Lea

- DMCA Notice
-
DescriptionWelcome home to 623 1st Ave N in Safety Harbor FL that is set on a picturesque, tree lined street, this beautifully reimagined 1925 residence radiates the charm, character, and warmth that define Safety Harbors most beloved homes. 4 bedrooms plus a den/home office and 5 full baths. From the moment you step onto the wide front porch framed by mature landscaping and double turquoise doors, the home feels inviting, soulful, and distinctly crafted. This location delivers the ideal Safety Harbor lifestyle. Enjoy effortless walks to downtown cafs, boutiques, 3rd Friday night events, Sunday markets and local festivals, and the iconic Safety Harbor Resort & Spa. Spend weekends exploring the waterfront vistas of Philippe Park, just moments away. Step outside and within minutes, hop onto the 13 mile Ream Wilson Trail for morning rides or evening strolls along the waters of Tampa Bay. Clearwater Beach and Tampa airport remain easily accessible, making travel and coastal adventures wonderfully convenient. Inside, nearly 3,800 square feet unfold with a thoughtful blend of period charm and modern design. Rich millwork, plantation shutters, warm flooring, and a wood burning fireplace anchor the open main floor and highlight the homes character. The living and dining spaces flow naturally into the designer kitchen featuring a 9 foot island, marble countertops, stainless steel appliances, pot filler, and an expansive butlers pantry. A first floor office with custom built ins offers an elevated work from home environment. At the rear of the home, a set of French doors opens to the backyard, creating a seamless indooroutdoor connection and enhancing the homes inviting, relaxed atmosphere. Upstairs, every bedroom is a true ensuite, offering exceptional comfort and privacy. The primary suite includes a large walk in closet and a spa inspired bath with a luxury soaking tub, dual vanities, and a multi jet shower with multiple shower heads. A well placed second floor laundry adds daily convenience. The third floor provides flexible space ideal for a media room, playroom, studio, fitness area, or additional guest suite. Outdoor living is a defining element of this property. The welcoming front porch sets the tone for neighborly connection and slow, easy mornings with a cup of coffee. The back deck, accessed through French doors, overlooks a private tropical yard with new sod and irrigation, lush foliage, and fruiting Meyer lemon and lime trees. A charming cottage style shed enhances the appeal and functionality of the space. A detached, oversized garage has been finished with air conditioning, butcher block counters, and shiplap walls. It includes a 12,000 watt generator hook up, pegboard walls, built in cabinets, drawers, and abundant storage, making it an ideal gym, studio, workshop, or climate controlled utility space. High end upgrades such as impact windows and doors, CAT 6 internet, stainless steel appliances, marble countertops, and fully updated systems, including HVAC, plumbing, electrical, and water heater (all 2021). A new standing seam metal roof was installed in 2024. Non flood zone, and no HOA, the home offers peace of mind alongside its unmistakable charm and character. Historic charm. Modern luxury. A walkable coastal lifestyle unlike anything else. Welcome home.
Property Location and Similar Properties
Property Features
Property Type
- Single Family
Views
- 97

- Legacy Real Estate Center Inc
- Dedicated to You! Dedicated to Results!
- 863.676.0200
- dolores@legacyrealestatecenter.com

