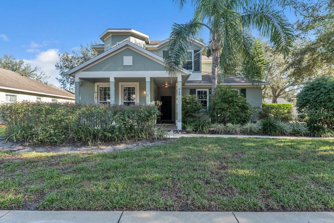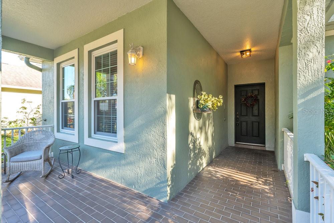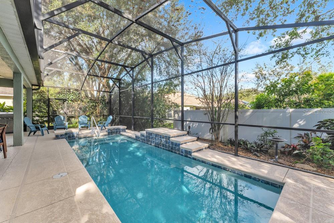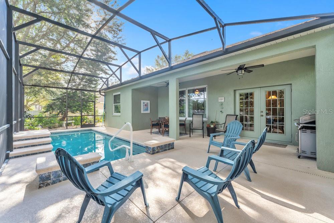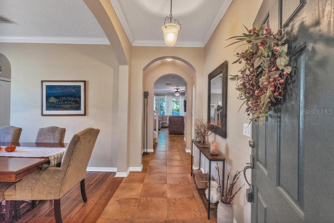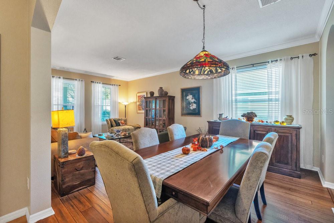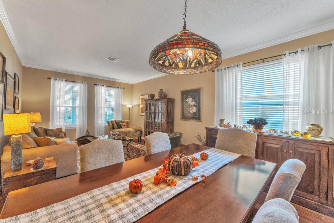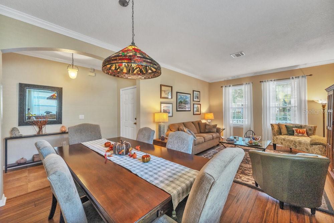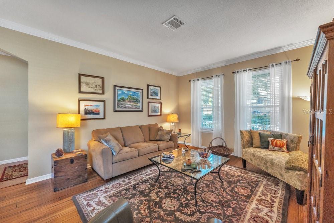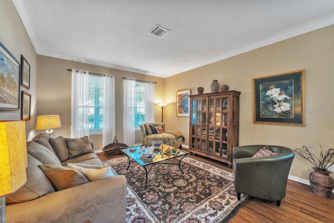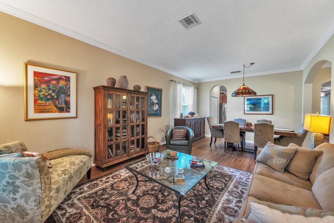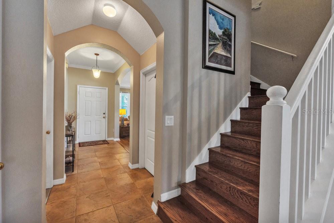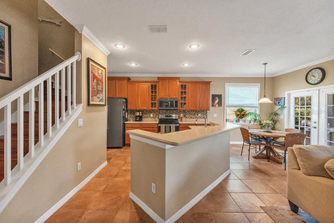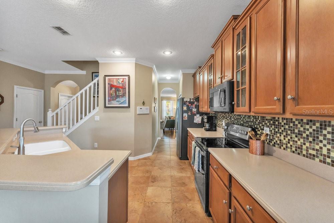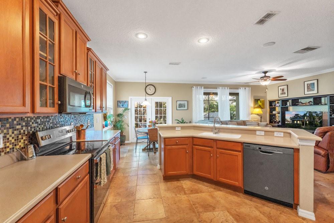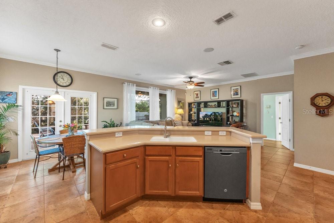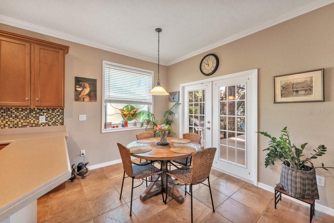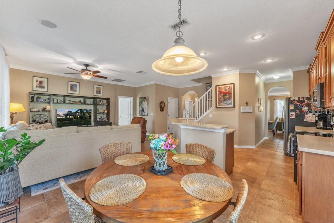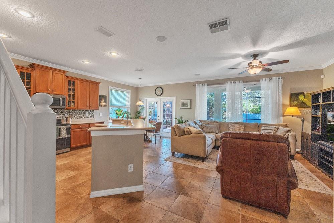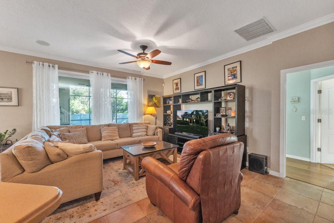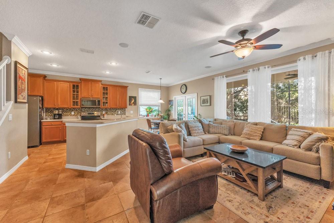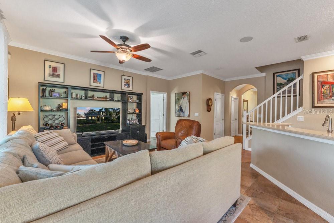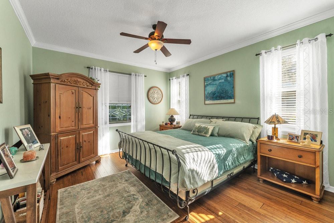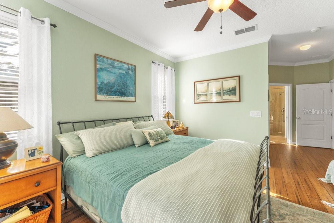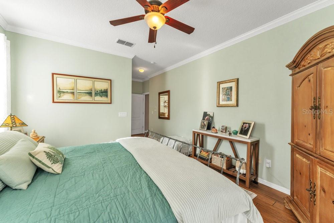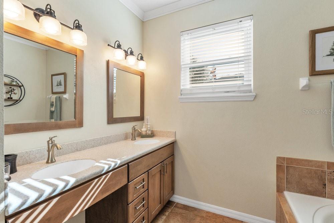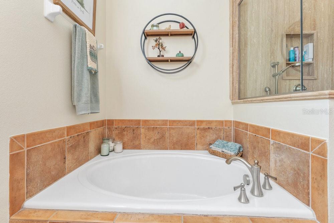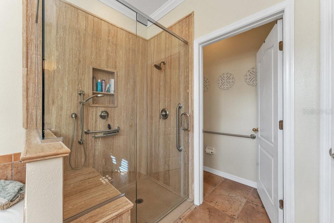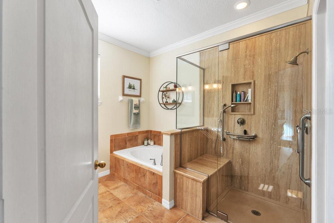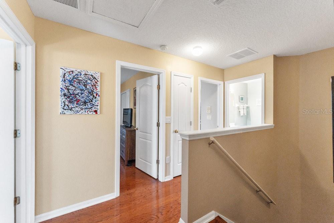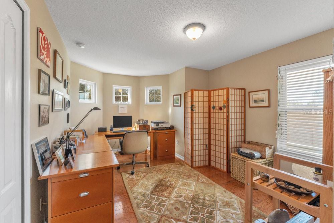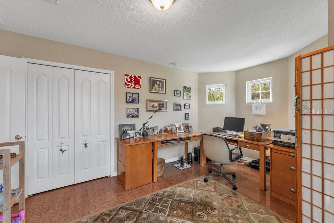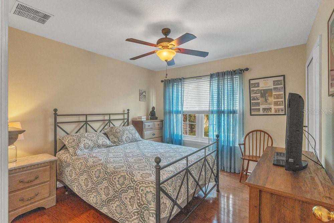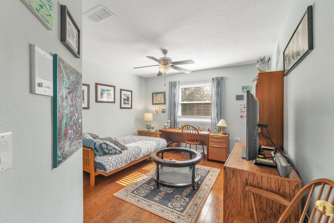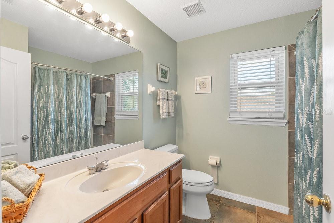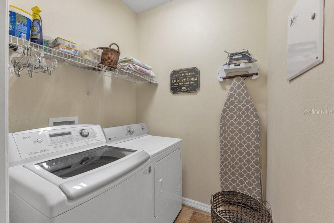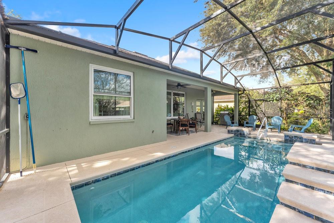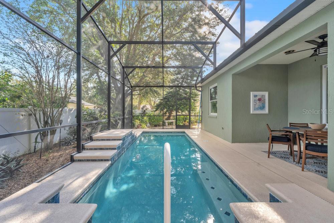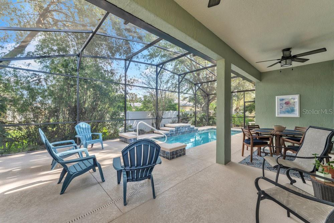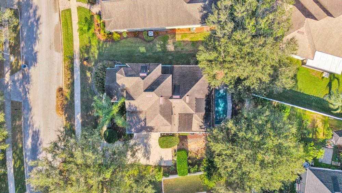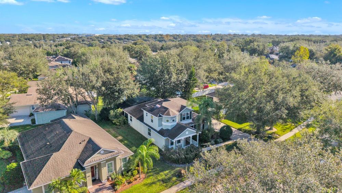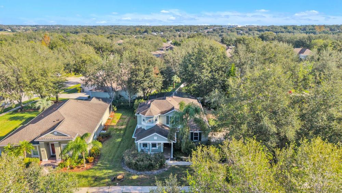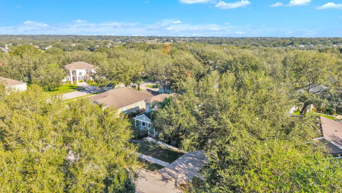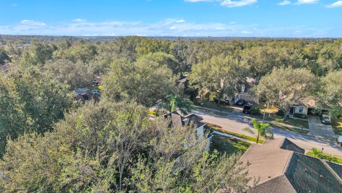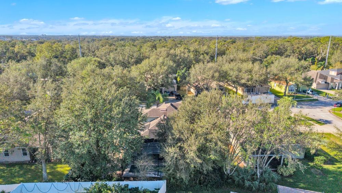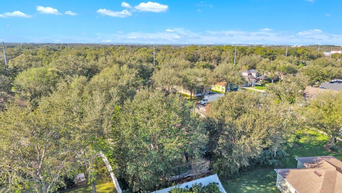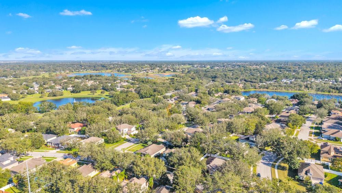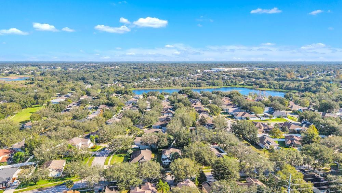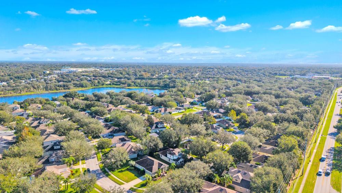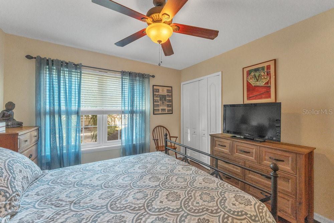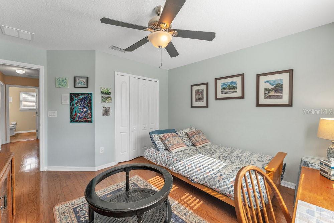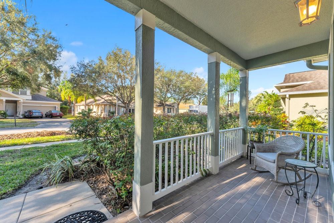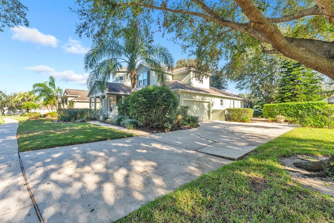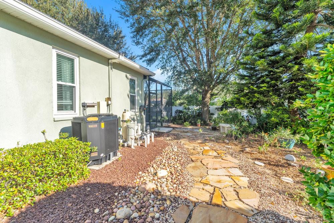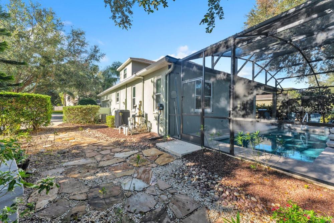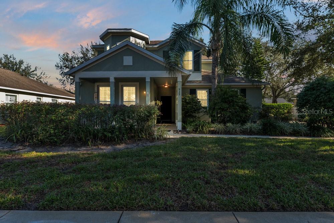929 Magnolia Blossom Court
Brokerage Office: 863-676-0200
929 Magnolia Blossom Court, APOPKA, FL 32712



- MLS#: G5089336 ( Residential )
- Street Address: 929 Magnolia Blossom Court
- Viewed: 32
- Price: $499,500
- Price sqft: $159
- Waterfront: No
- Year Built: 2003
- Bldg sqft: 3132
- Bedrooms: 4
- Total Baths: 3
- Full Baths: 2
- 1/2 Baths: 1
- Garage / Parking Spaces: 2
- Days On Market: 82
- Additional Information
- Geolocation: 28.688 / -81.5331
- County: ORANGE
- City: APOPKA
- Zipcode: 32712
- Subdivision: Parkside At Errol Estates
- Elementary School: Apopka Elem
- Middle School: Wolf Lake Middle
- High School: Apopka High
- Provided by: ARROWSMITH REALTY, INC
- Contact: Janine Arrowsmith
- 407-992-8955

- DMCA Notice
-
DescriptionThis lovely home located in Parkside at Errol Estates is now available. Entering this large, roomy home you will find a charming foyer, formal living and dining areas, family room kitchen combination, primary bedroom/bath on the first floor along with powder and laundry rooms, three bedrooms upstairs with guest bath. A spacious lanai with screened enclosed 4.5' deep lap pool, therapy jets and fountain. Pool has an automated solar system for additional warmth. Other features such as crown molding, bamboo and engineered hardwood flooring, Corian kitchen and bath countertops, tiled backsplash, double oven, breakfast bar and eat in area. Garage has overhead and shelf storage, fridge and laundry sink. The home has been updated with a roof replacement in 2014, new electric hot water heater, windows and ADA compliant primary bath. Parkside community offers pool, kiddie pool. playground, cabana and grill. This property is close to major roadways, two international airports, shopping, dining, area attractions, medical facilities and so much more.
Property Location and Similar Properties
Property Features
Accessibility Features
- Accessible Doors
- Accessible Full Bath
- Customized Wheelchair Accessible
Appliances
- Convection Oven
- Dishwasher
- Disposal
- Dryer
- Electric Water Heater
- Microwave
- Refrigerator
- Washer
Association Amenities
- Clubhouse
- Playground
- Pool
Home Owners Association Fee
- 84.00
Home Owners Association Fee Includes
- Pool
Association Name
- Leland Management/Amber Ucci
Association Phone
- 386.610.2831
Carport Spaces
- 0.00
Close Date
- 0000-00-00
Cooling
- Central Air
Country
- US
Covered Spaces
- 0.00
Exterior Features
- Irrigation System
- Rain Gutters
- Sidewalk
- Sliding Doors
Flooring
- Bamboo
- Ceramic Tile
- Hardwood
Furnished
- Unfurnished
Garage Spaces
- 2.00
Heating
- Central
High School
- Apopka High
Interior Features
- Accessibility Features
- Ceiling Fans(s)
- Crown Molding
- Eat-in Kitchen
- Kitchen/Family Room Combo
- Living Room/Dining Room Combo
- Primary Bedroom Main Floor
- Solid Surface Counters
- Solid Wood Cabinets
- Thermostat
- Walk-In Closet(s)
Legal Description
- PARKSIDE AT ERROL ESTATES SUBDIVISION 53/90 LOT 127
Levels
- Two
Living Area
- 2334.00
Lot Features
- City Limits
- Sidewalk
Middle School
- Wolf Lake Middle
Area Major
- 32712 - Apopka
Net Operating Income
- 0.00
Occupant Type
- Owner
Parcel Number
- 282105669001270
Parking Features
- Driveway
- Garage Door Opener
- Garage Faces Side
Pets Allowed
- Yes
Pool Features
- In Ground
- Lap
- Pool Sweep
- Screen Enclosure
- Solar Heat
Possession
- Close of Escrow
Property Condition
- Completed
Property Type
- Residential
Roof
- Shingle
School Elementary
- Apopka Elem
Sewer
- Public Sewer
Style
- Other
Tax Year
- 2023
Township
- 21
Utilities
- BB/HS Internet Available
- Cable Available
- Electricity Connected
- Sewer Connected
- Street Lights
Views
- 32
Virtual Tour Url
- https://www.propertypanorama.com/instaview/stellar/G5089336
Water Source
- Public
Year Built
- 2003
Zoning Code
- PUD

- Legacy Real Estate Center Inc
- Dedicated to You! Dedicated to Results!
- 863.676.0200
- dolores@legacyrealestatecenter.com

