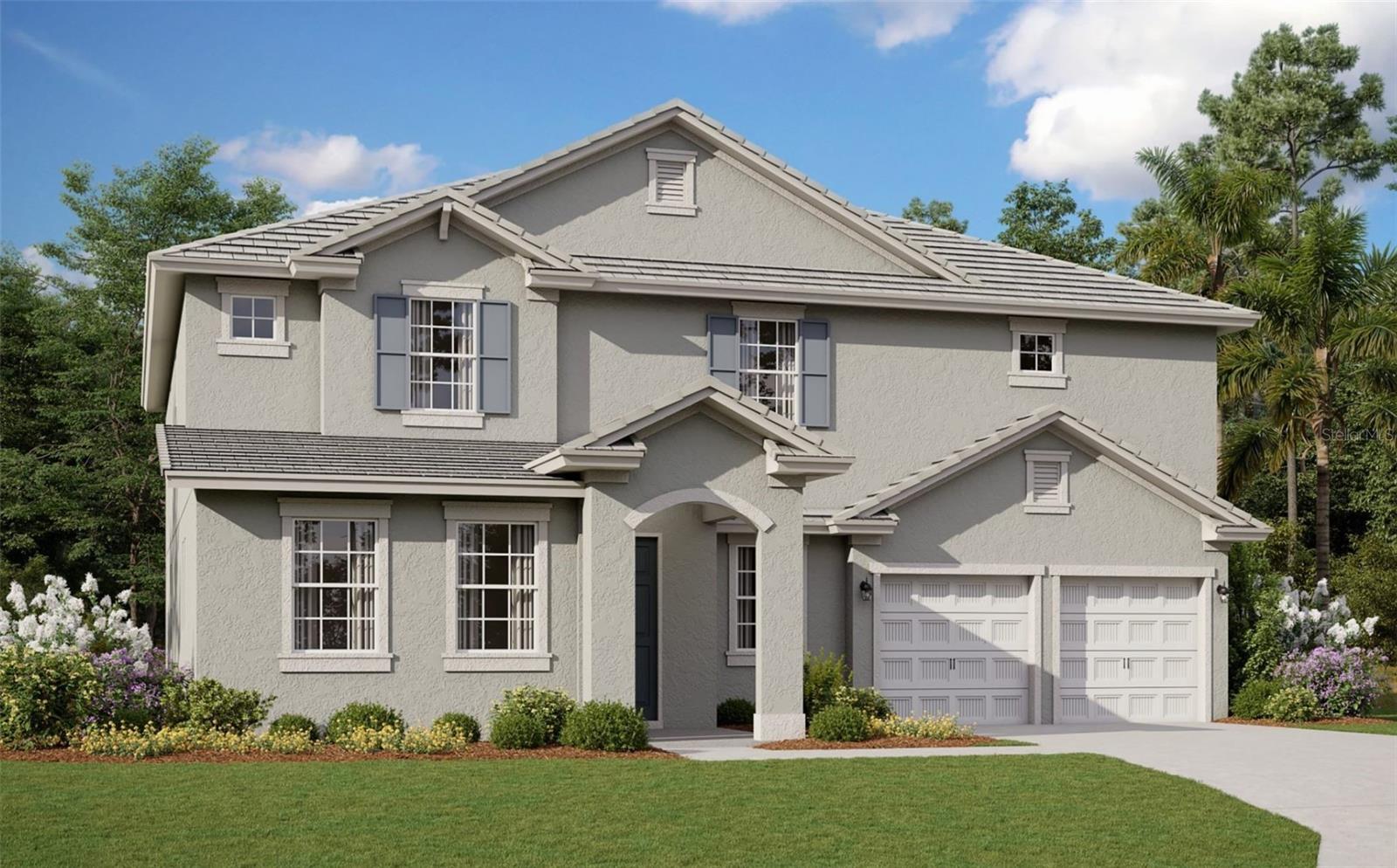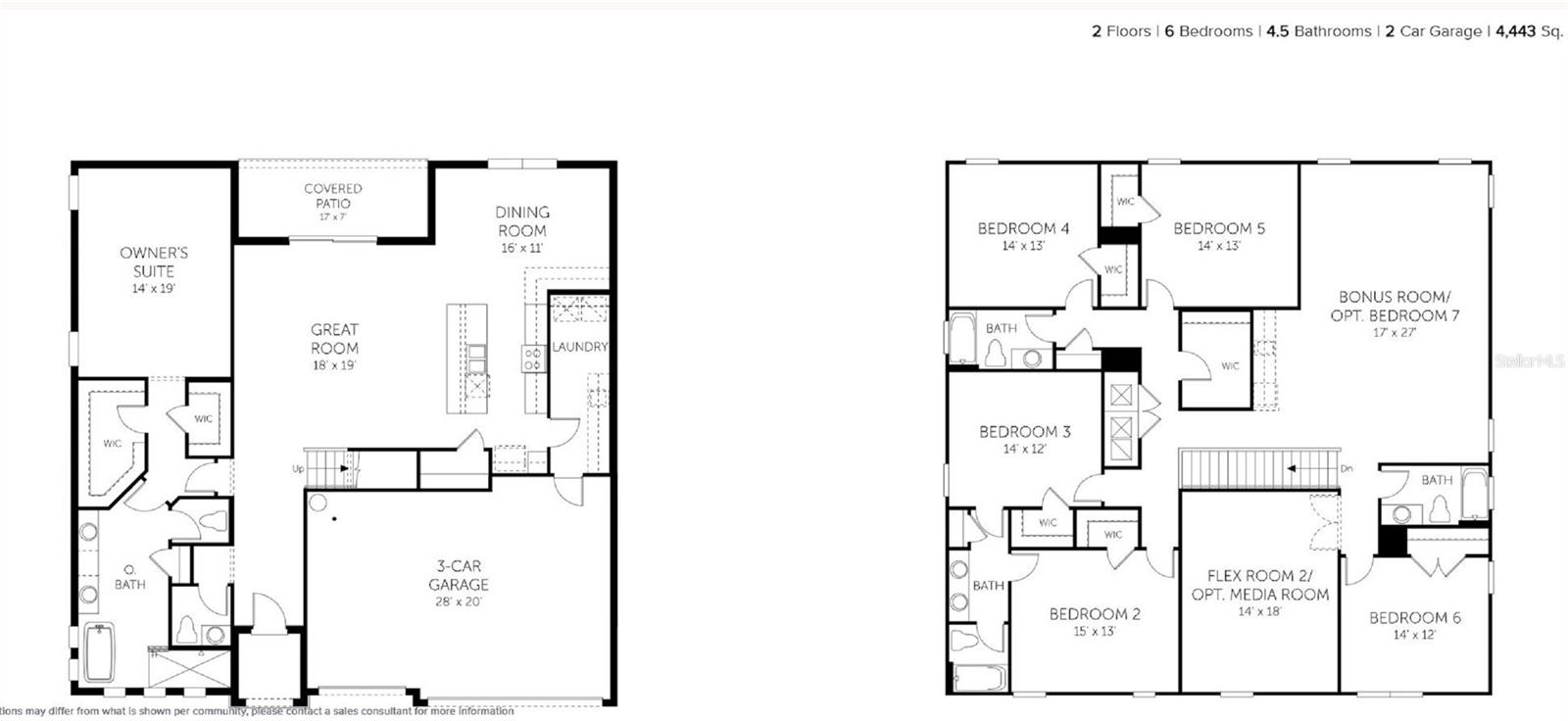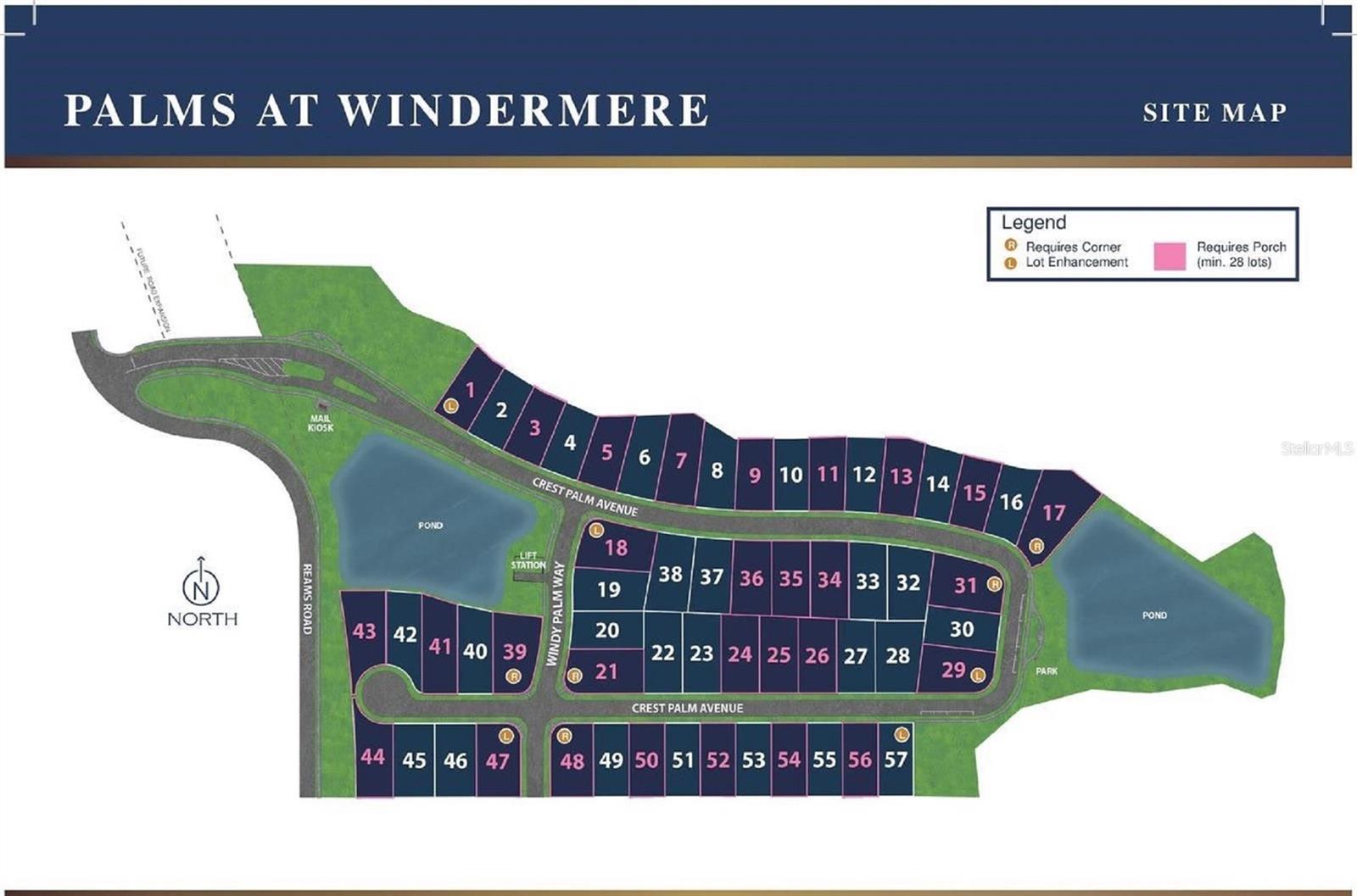14219 Crest Palm Avenue
Brokerage Office: 863-676-0200
14219 Crest Palm Avenue, WINDERMERE, FL 34786



- MLS#: G5089350 ( Residential )
- Street Address: 14219 Crest Palm Avenue
- Viewed: 44
- Price: $1,195,960
- Price sqft: $229
- Waterfront: No
- Year Built: 2025
- Bldg sqft: 5225
- Bedrooms: 6
- Total Baths: 5
- Full Baths: 4
- 1/2 Baths: 1
- Garage / Parking Spaces: 2
- Days On Market: 109
- Additional Information
- Geolocation: 28.4488 / -81.5929
- County: ORANGE
- City: WINDERMERE
- Zipcode: 34786
- Subdivision: Palms At Windermere
- Elementary School: Bay Lake Elementary
- Middle School: Horizon West Middle School
- High School: Windermere High School
- Provided by: OLYMPUS EXECUTIVE REALTY INC
- Contact: Nancy Pruitt, PA
- 407-469-0090

- DMCA Notice
-
DescriptionOne or more photo(s) has been virtually staged. Under Construction. Images shown are for illustrative purposes only* SWEETWATER G with Stone Our beautiful huge 2 story home with 6 Bedrooms and 4.5 Baths. This great floor plan boasts an open concept family/dining/kitchen area with a gourmet kitchen, extended 42" wrap around cabinets, and an extended island. The owner's bath also contains a spa package with upgraded 3/8" glass enclosure, an additional rainfall shower head, and wall niche. The living area has an extension to the room, 9' hidden sliding glass doors and a huge lanai that runs the width of the home. Downstairs flex room works well as an office or study. Upstairs, find 5 large bedrooms most with walk in closets, 3 full baths, and a second laundry room,(that's right! 1 upstairs, and 1 downstairs). Common areas upstairs include a spacious bonus room with wet bar, and a second flex room that works well as a theatre room.
Property Location and Similar Properties
Property Features
Appliances
- Built-In Oven
- Cooktop
- Dishwasher
- Disposal
- Gas Water Heater
- Microwave
- Tankless Water Heater
Association Amenities
- Park
- Playground
- Recreation Facilities
Home Owners Association Fee
- 275.00
Home Owners Association Fee Includes
- Internet
Association Name
- Dream Finders Homes
Association Phone
- 904-625-4015
Builder Model
- SWEETWATER G with Stone
Builder Name
- DREAM FINDERS HOMES
Carport Spaces
- 0.00
Close Date
- 0000-00-00
Cooling
- Central Air
Country
- US
Covered Spaces
- 0.00
Exterior Features
- Irrigation System
- Sidewalk
- Sliding Doors
- Sprinkler Metered
Flooring
- Carpet
- Ceramic Tile
Furnished
- Unfurnished
Garage Spaces
- 2.00
Green Energy Efficient
- Appliances
- HVAC
- Windows
Heating
- Central
- Electric
- Exhaust Fan
- Heat Pump
High School
- Windermere High School
Insurance Expense
- 0.00
Interior Features
- Eat-in Kitchen
- High Ceilings
- Kitchen/Family Room Combo
- Living Room/Dining Room Combo
- Open Floorplan
- Primary Bedroom Main Floor
- Solid Surface Counters
- Thermostat
- Walk-In Closet(s)
Legal Description
- Palms at Windermere
- PB 113
- Pg 32 Lot 04
Levels
- Two
Living Area
- 4443.00
Lot Features
- Cleared
- Sidewalk
- Paved
Middle School
- Horizon West Middle School
Area Major
- 34786 - Windermere
Net Operating Income
- 0.00
New Construction Yes / No
- Yes
Occupant Type
- Vacant
Open Parking Spaces
- 0.00
Other Expense
- 0.00
Parcel Number
- 34-23-27-6105-00-040
Parking Features
- Driveway
- Garage Door Opener
- Oversized
Pets Allowed
- Yes
Possession
- Close of Escrow
Property Condition
- Under Construction
Property Type
- Residential
Roof
- Tile
School Elementary
- Bay Lake Elementary
Sewer
- Public Sewer
Style
- Florida
Tax Year
- 2023
Township
- 23
Utilities
- Electricity Available
- Fiber Optics
- Natural Gas Available
- Phone Available
- Public
- Sewer Connected
- Sprinkler Meter
- Sprinkler Recycled
- Street Lights
- Underground Utilities
- Water Available
- Water Connected
Views
- 44
Water Source
- Public
Year Built
- 2025
Zoning Code
- RESIDENTAI

- Legacy Real Estate Center Inc
- Dedicated to You! Dedicated to Results!
- 863.676.0200
- dolores@legacyrealestatecenter.com





