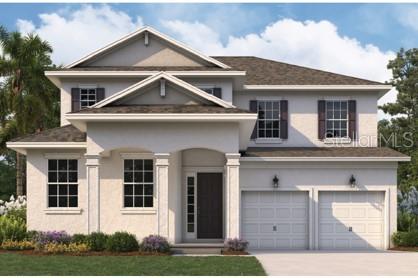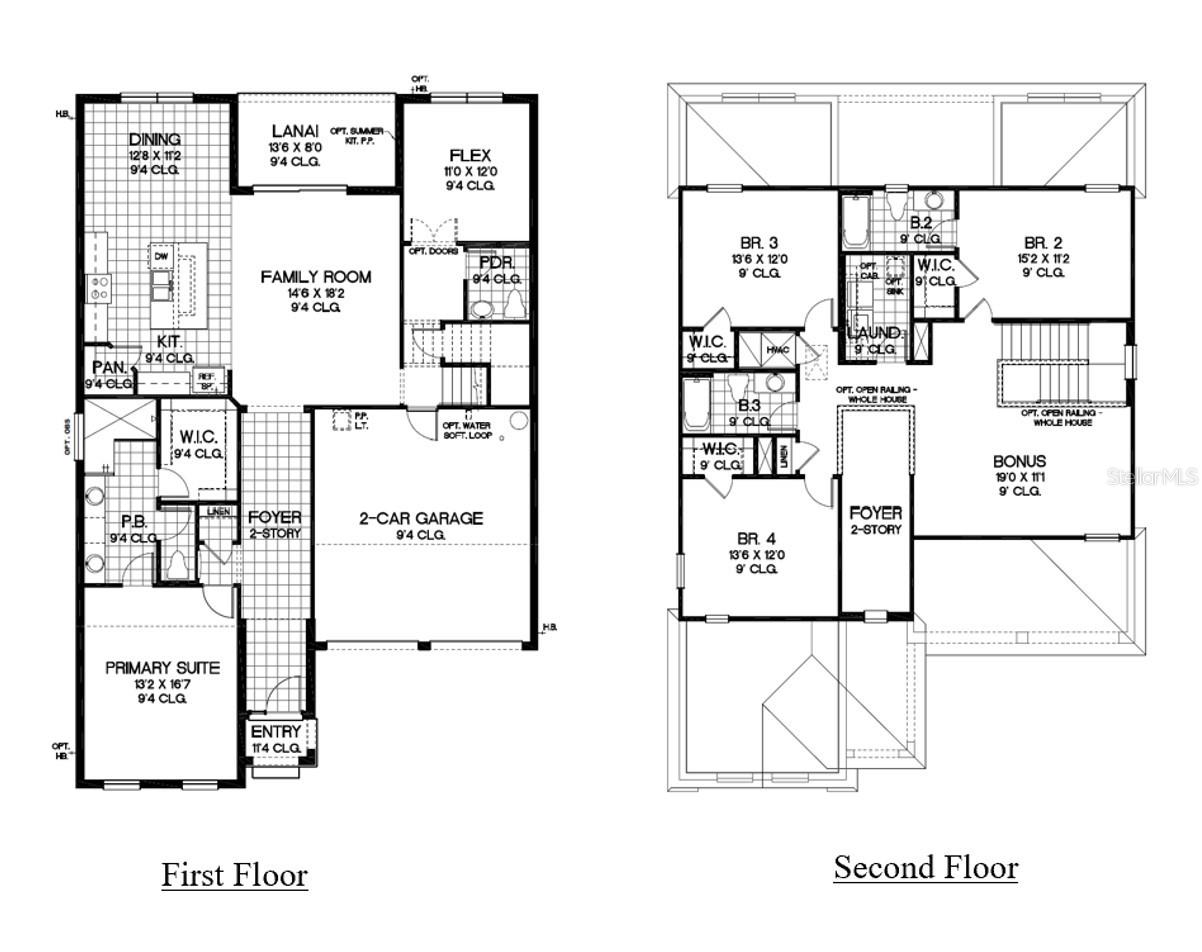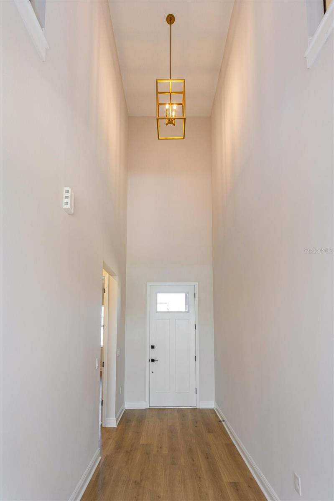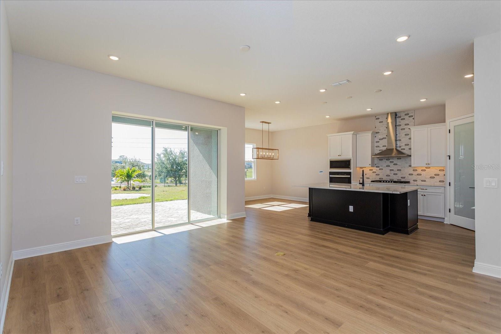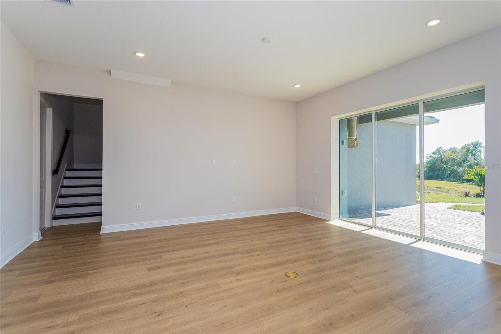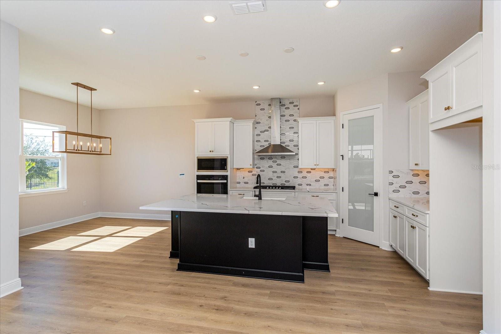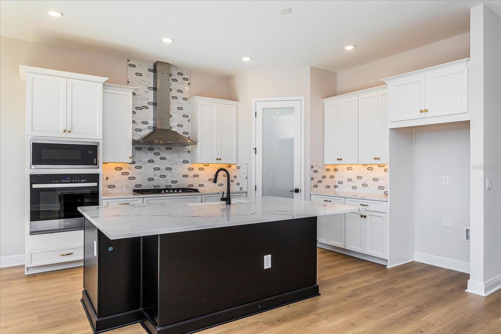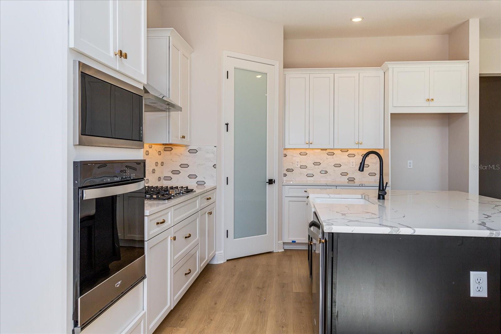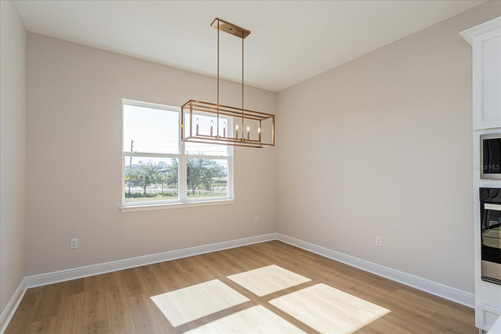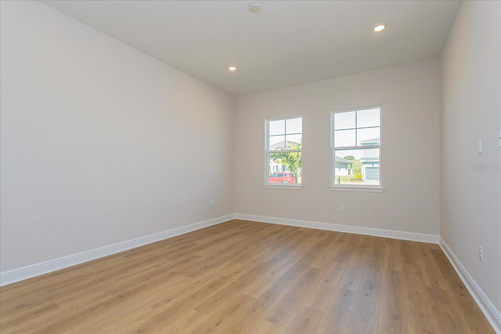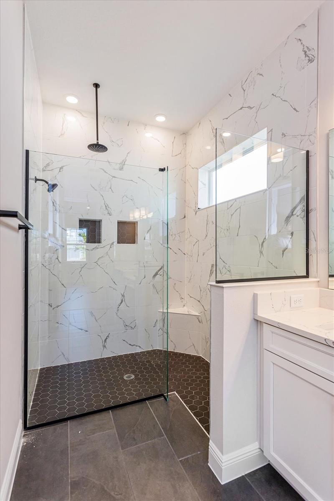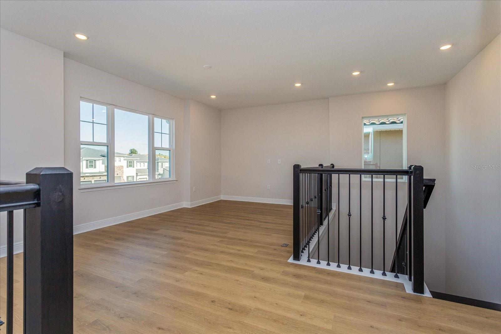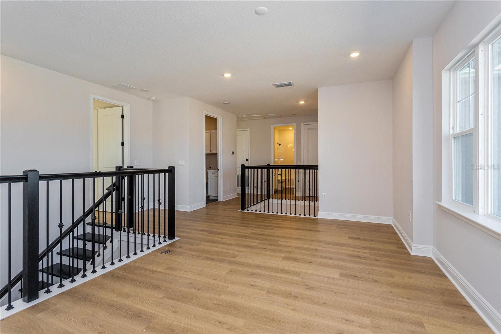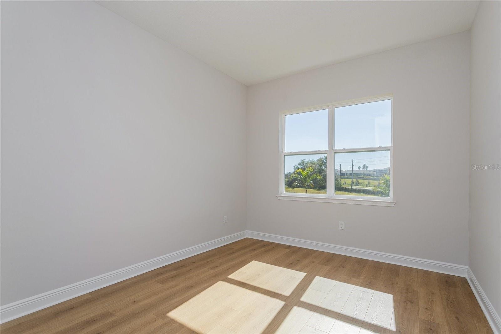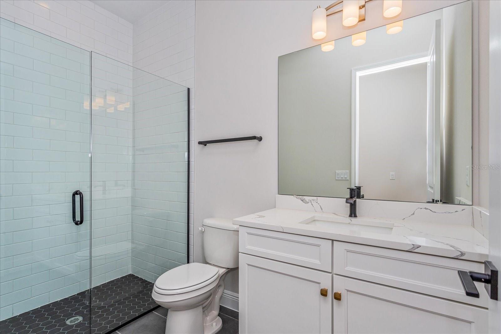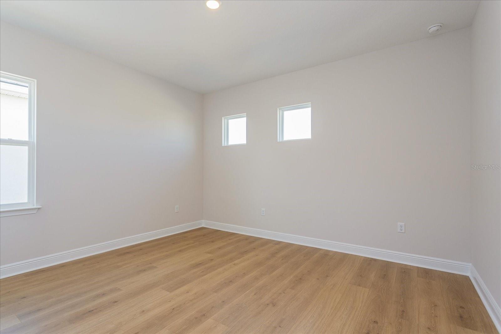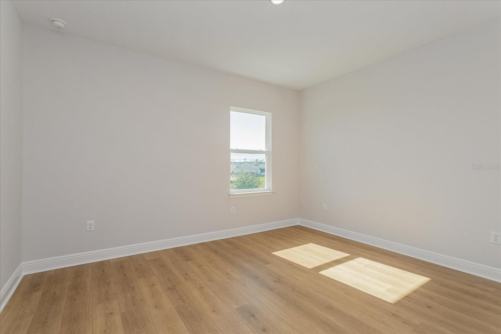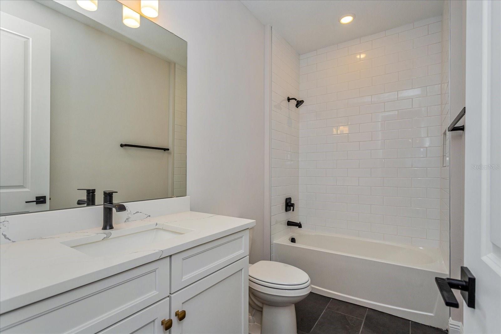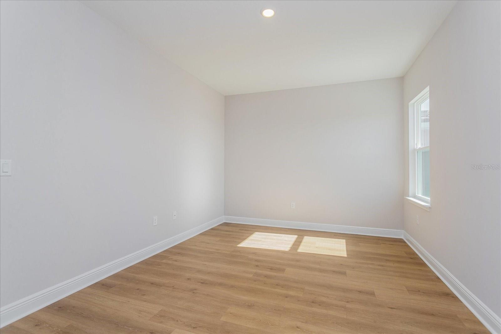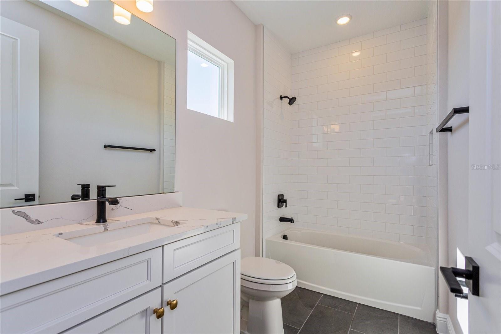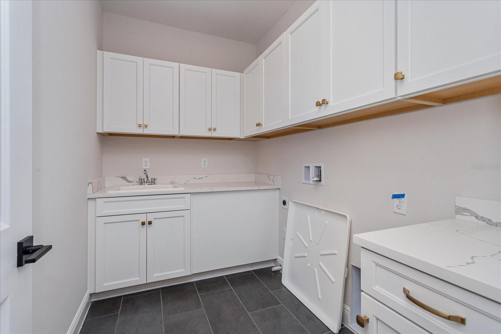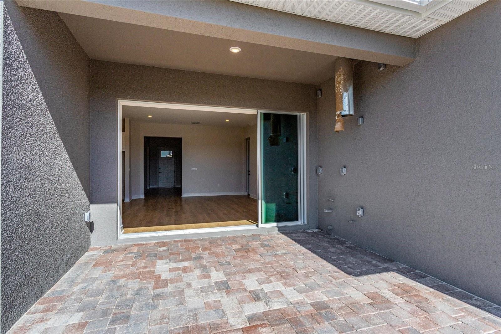5155 Firebush Drive
Brokerage Office: 863-676-0200
5155 Firebush Drive, APOPKA, FL 32712



- MLS#: G5091680 ( Residential )
- Street Address: 5155 Firebush Drive
- Viewed: 44
- Price: $610,360
- Price sqft: $167
- Waterfront: No
- Year Built: 2025
- Bldg sqft: 3653
- Bedrooms: 5
- Total Baths: 4
- Full Baths: 4
- Garage / Parking Spaces: 2
- Days On Market: 51
- Additional Information
- Geolocation: 28.7552 / -81.5726
- County: ORANGE
- City: APOPKA
- Zipcode: 32712
- Subdivision: Crossroads At Kelly Park
- Elementary School: Zellwood Elem
- Middle School: Wolf Lake
- High School: Apopka
- Provided by: OLYMPUS EXECUTIVE REALTY INC
- Contact: Nancy Pruitt, PA
- 407-469-0090

- DMCA Notice
-
DescriptionUnder Construction. Welcome to the Captiva, a stunning home designed with modern elegance and functionality in mind. This spacious residence offers a seamless blend of comfort and style, making it the perfect retreat for families of all sizes. With an open concept floor plan, this home boasts a gourmet kitchen with state of the art appliances, a large center island, and ample storage ideal for entertaining or enjoying quiet family meals. The owner's suite provides a private oasis with a luxurious spa inspired en suite bathroom and a generous walk in closet. Additional bedrooms are thoughtfully positioned for privacy and convenience, offering versatility for a home office, guest suite, or playroom. Enjoy outdoor living with a covered lanai perfect for relaxing or hosting gatherings. Located in the desirable community of Crossroads at Kelly Park with easy access to the 429, Wekiva Springs and Kelly Park, this home offers the perfect blend of convenience and charm. Dont miss the opportunity to make this stunning home your own schedule a tour today!
Property Location and Similar Properties
Property Features
Appliances
- Built-In Oven
- Cooktop
- Dishwasher
- Disposal
- Electric Water Heater
- Exhaust Fan
- Ice Maker
- Microwave
- Range Hood
Association Amenities
- Fence Restrictions
- Playground
- Pool
Home Owners Association Fee
- 7.50
Home Owners Association Fee Includes
- Pool
Association Name
- Dream Finders Homes
Builder Model
- CAPTIVA
Builder Name
- Dream Finders Homes
Carport Spaces
- 0.00
Close Date
- 0000-00-00
Cooling
- Central Air
Country
- US
Covered Spaces
- 0.00
Exterior Features
- Irrigation System
- Lighting
- Sidewalk
- Sliding Doors
Flooring
- Carpet
- Ceramic Tile
Furnished
- Unfurnished
Garage Spaces
- 2.00
Heating
- Central
- Electric
- Heat Pump
High School
- Apopka High
Interior Features
- High Ceilings
- Kitchen/Family Room Combo
- Living Room/Dining Room Combo
- Open Floorplan
- Primary Bedroom Main Floor
- Solid Surface Counters
- Split Bedroom
- Thermostat
- Walk-In Closet(s)
Legal Description
- Crossroads at Kelly Park lot 27
Levels
- Two
Living Area
- 3012.00
Lot Features
- Landscaped
- Level
- Sidewalk
- Paved
Middle School
- Wolf Lake Middle
Area Major
- 32712 - Apopka
Net Operating Income
- 0.00
New Construction Yes / No
- Yes
Occupant Type
- Vacant
Other Structures
- Guest House
Parcel Number
- 11-20-27-0000-00-027
Parking Features
- Driveway
- Garage Door Opener
Pets Allowed
- Yes
Possession
- Close of Escrow
Property Condition
- Under Construction
Property Type
- Residential
Roof
- Shingle
School Elementary
- Zellwood Elem
Sewer
- Public Sewer
Style
- Ranch
Tax Year
- 2023
Township
- 20
Utilities
- Cable Available
- Electricity Available
- Fire Hydrant
- Phone Available
- Public
- Street Lights
- Underground Utilities
- Water Available
Views
- 44
Virtual Tour Url
- https://www.propertypanorama.com/instaview/stellar/G5091680
Water Source
- Public
Year Built
- 2025
Zoning Code
- PUD

- Legacy Real Estate Center Inc
- Dedicated to You! Dedicated to Results!
- 863.676.0200
- dolores@legacyrealestatecenter.com

