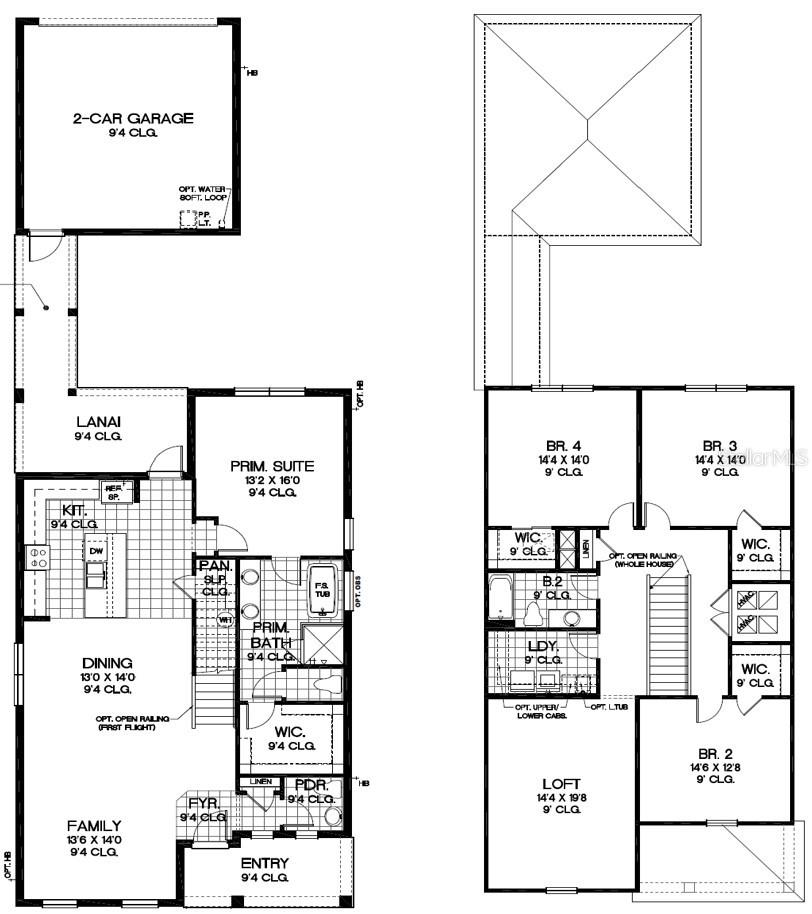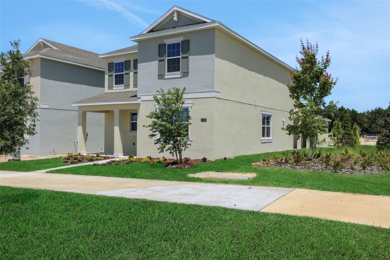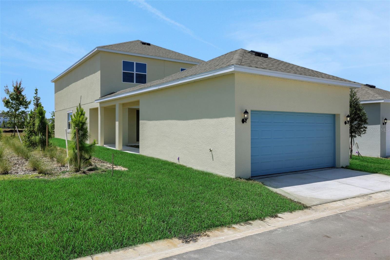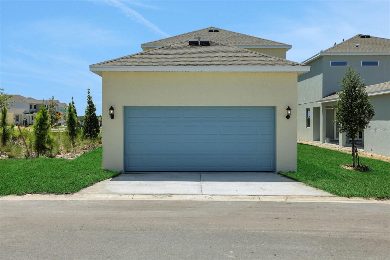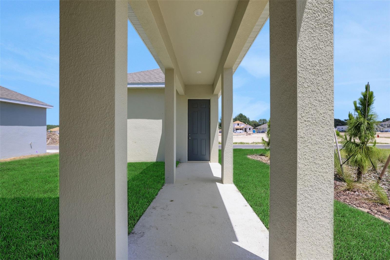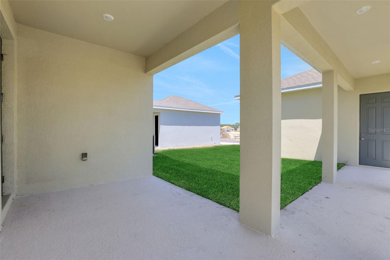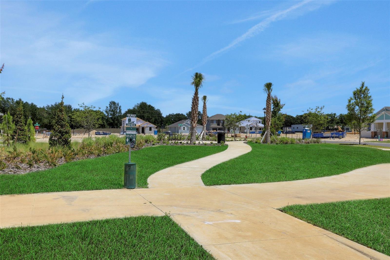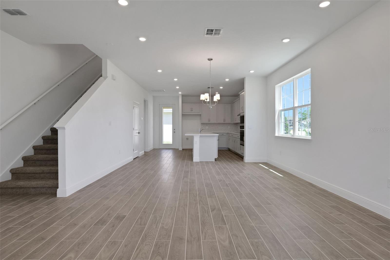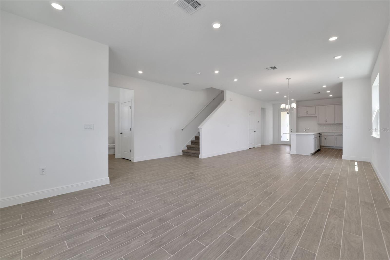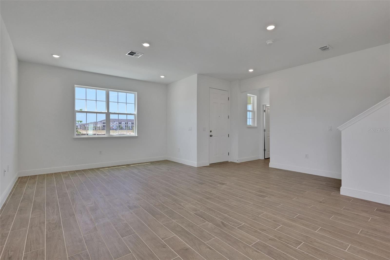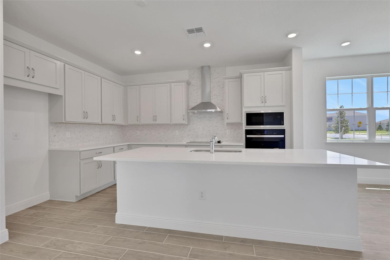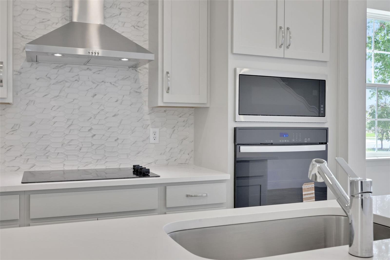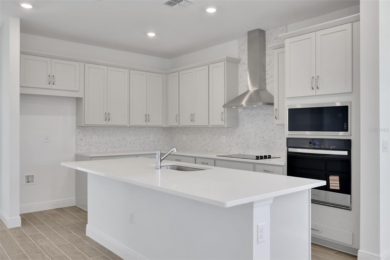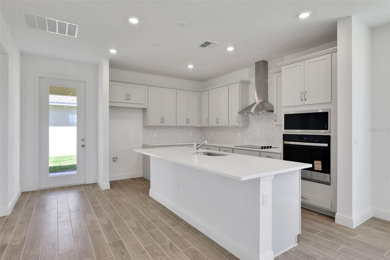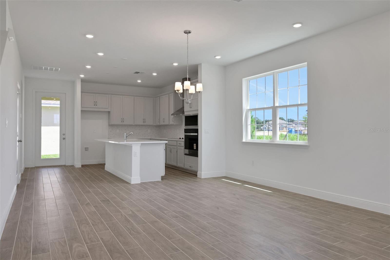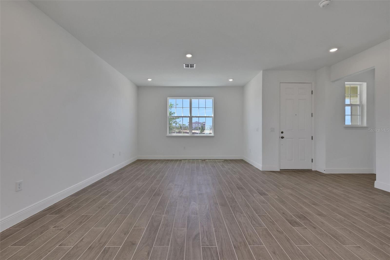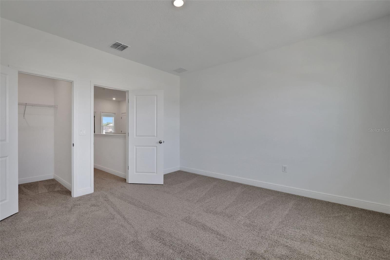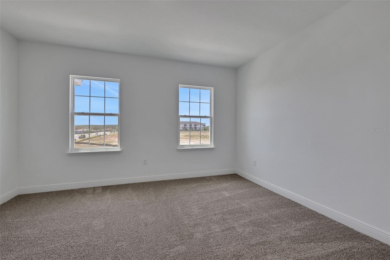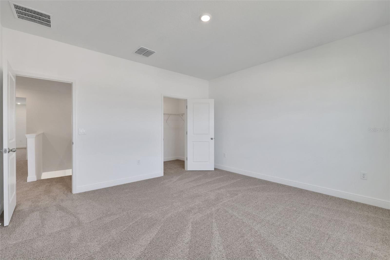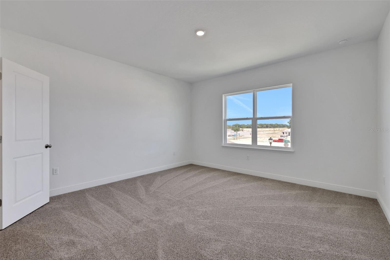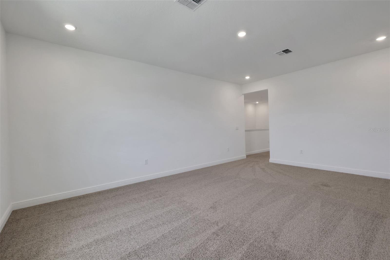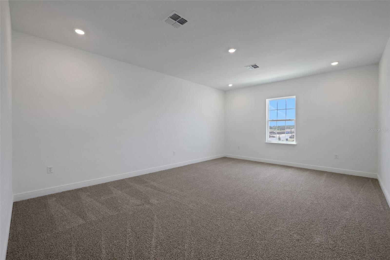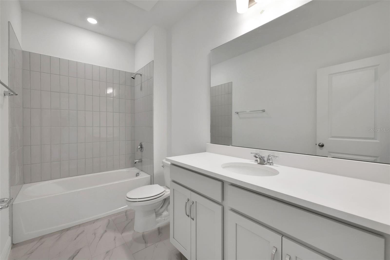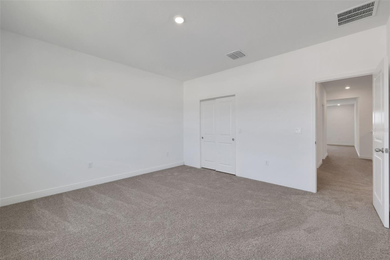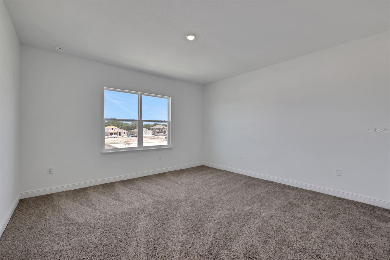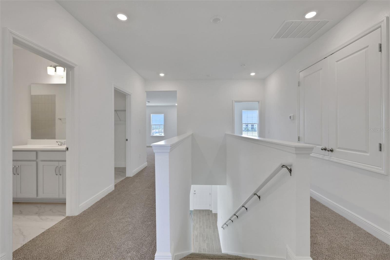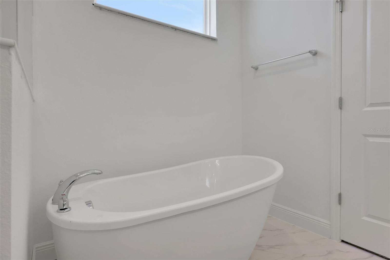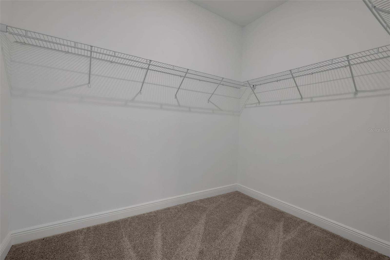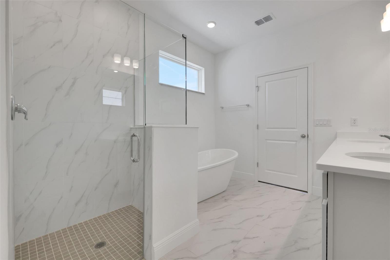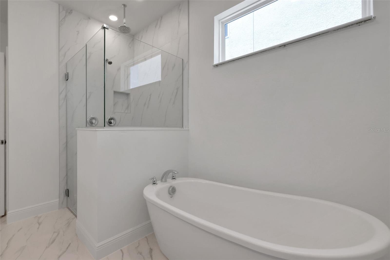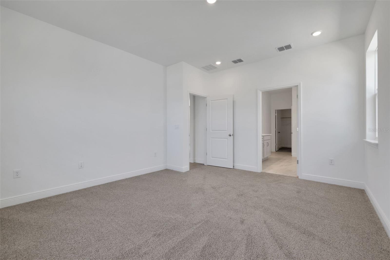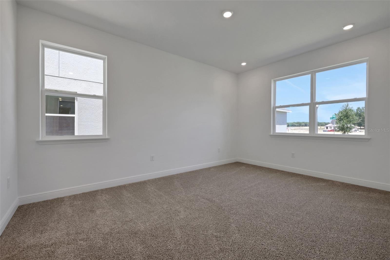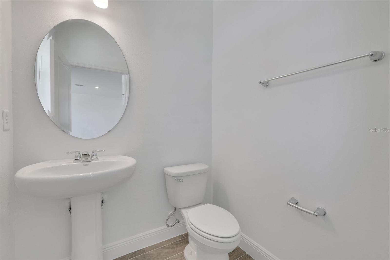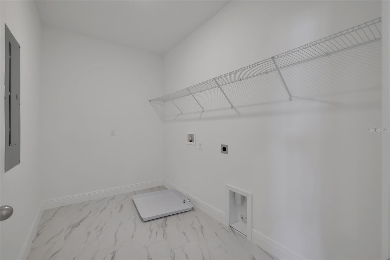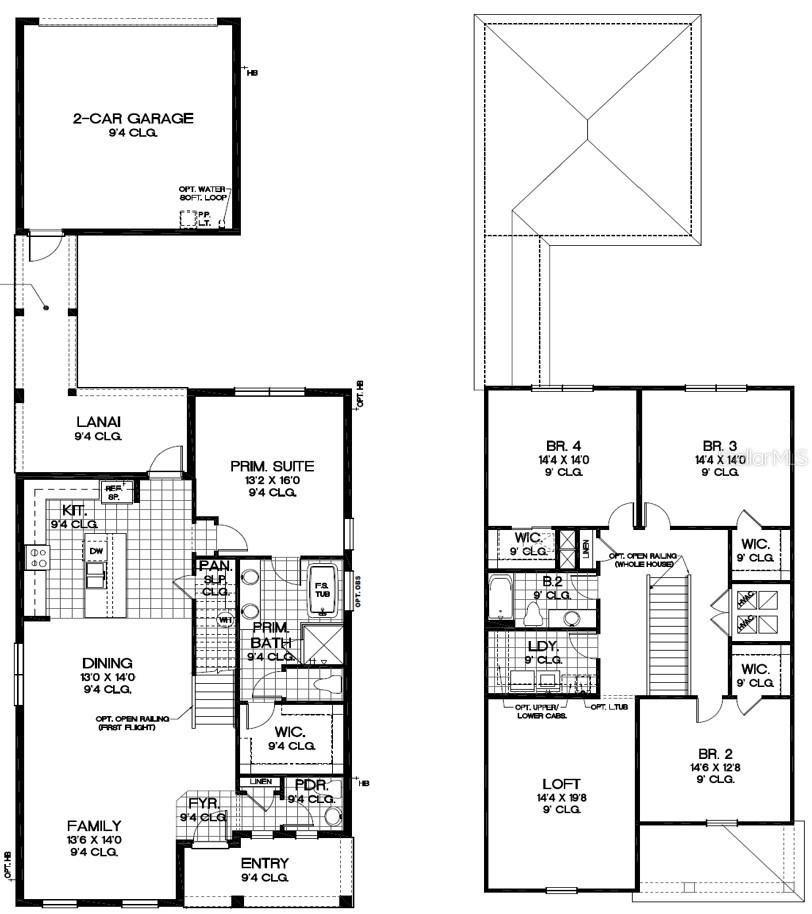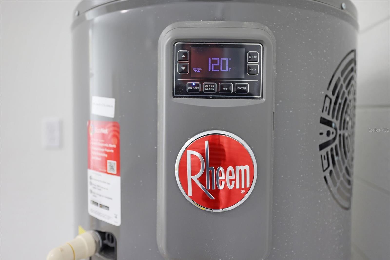5105 Blanket Flower Street
Brokerage Office: 863-676-0200
5105 Blanket Flower Street, APOPKA, FL 32712



- MLS#: G5096545 ( Residential )
- Street Address: 5105 Blanket Flower Street
- Viewed: 56
- Price: $535,544
- Price sqft: $145
- Waterfront: No
- Year Built: 2025
- Bldg sqft: 3685
- Bedrooms: 4
- Total Baths: 4
- Full Baths: 3
- 1/2 Baths: 1
- Garage / Parking Spaces: 2
- Days On Market: 65
- Additional Information
- Geolocation: 28.7641 / -81.5805
- County: ORANGE
- City: APOPKA
- Zipcode: 32712
- Subdivision: Crossroads At Kelly Park
- Elementary School: Zellwood Elem
- Middle School: Wolf Lake Middle
- High School: Apopka High
- Provided by: OLYMPUS EXECUTIVE REALTY INC
- Contact: Nancy Pruitt, PA
- 407-469-0090

- DMCA Notice
-
DescriptionOne or more photo(s) has been virtually staged. The Davis Plan by Dream Finders Homes is a spacious two story residence designed for modern living. This home offers approximately 2,807 square feet of living space and four bedrooms and two and a half bathrooms. The open concept design seamlessly connects the great room, kitchen, and dining area, creating an ideal space for entertaining. The owner's suite serves as a private retreat, complete with a generous walk in closet and an en suite bathroom. Additional highlights include a two car garage and a versatile flex room that can be customized to suit your needs.
Property Location and Similar Properties
Property Features
Appliances
- Built-In Oven
- Cooktop
- Dishwasher
- Disposal
- Microwave
- Range Hood
Association Amenities
- Fence Restrictions
- Playground
- Pool
Home Owners Association Fee
- 90.00
Home Owners Association Fee Includes
- Pool
Association Name
- Empire management Group
Association Phone
- 407-770-1748
Builder Model
- DAVIS B
Builder Name
- Dream FInders Homes
Carport Spaces
- 0.00
Close Date
- 0000-00-00
Cooling
- Central Air
Country
- US
Covered Spaces
- 0.00
Exterior Features
- Sidewalk
- Sliding Doors
Flooring
- Carpet
- Ceramic Tile
- Laminate
- Tile
Furnished
- Unfurnished
Garage Spaces
- 2.00
Heating
- Central
- Electric
- Heat Pump
High School
- Apopka High
Insurance Expense
- 0.00
Interior Features
- Kitchen/Family Room Combo
- Primary Bedroom Main Floor
- Solid Surface Counters
- Split Bedroom
- Stone Counters
- Walk-In Closet(s)
Legal Description
- Crossroads at Kelly Park Phase 1A 116/47 Lot 62
Levels
- Two
Living Area
- 2807.00
Lot Features
- Cleared
- Corner Lot
- Level
- Sidewalk
- Paved
Middle School
- Wolf Lake Middle
Area Major
- 32712 - Apopka
Net Operating Income
- 0.00
New Construction Yes / No
- Yes
Occupant Type
- Vacant
Open Parking Spaces
- 0.00
Other Expense
- 0.00
Parcel Number
- 11-20-27-1565-00-620
Parking Features
- Driveway
- Garage Door Opener
- Garage Faces Rear
Pets Allowed
- Yes
Possession
- Close Of Escrow
Property Condition
- Completed
Property Type
- Residential
Roof
- Shingle
School Elementary
- Zellwood Elem
Sewer
- Public Sewer
Style
- Traditional
Tax Year
- 2023
Township
- 20
Utilities
- BB/HS Internet Available
- Cable Available
- Electricity Available
- Public
- Sewer Available
- Sprinkler Meter
- Sprinkler Recycled
- Underground Utilities
- Water Available
Views
- 56
Virtual Tour Url
- https://my.matterport.com/show/?m=MpgeetM7ayn
Water Source
- Public
Year Built
- 2025
Zoning Code
- MU-KPI

- Legacy Real Estate Center Inc
- Dedicated to You! Dedicated to Results!
- 863.676.0200
- dolores@legacyrealestatecenter.com




