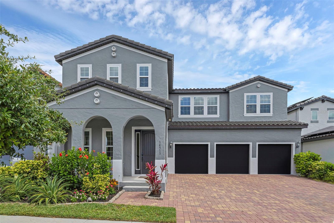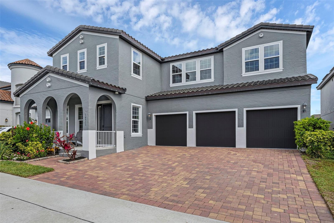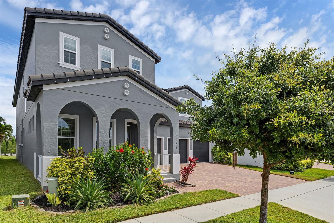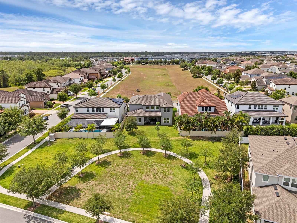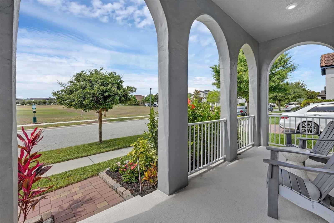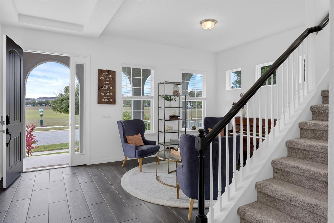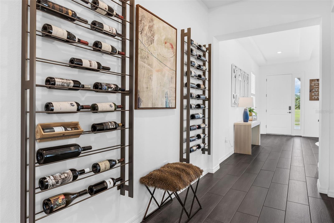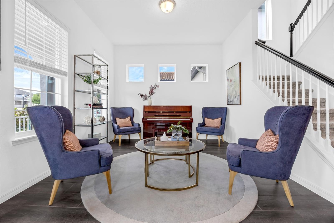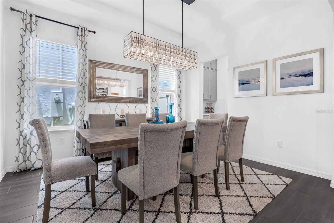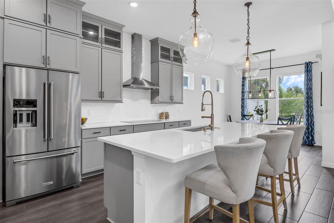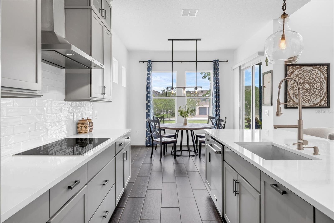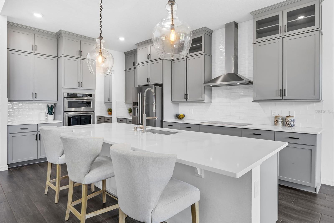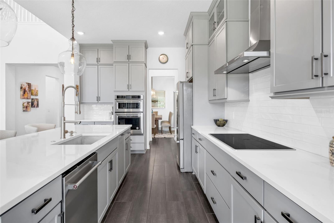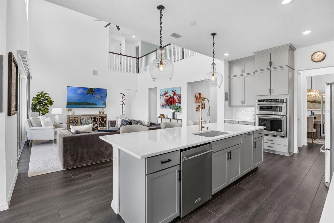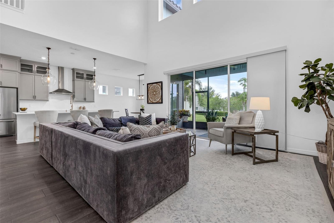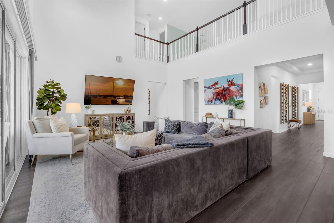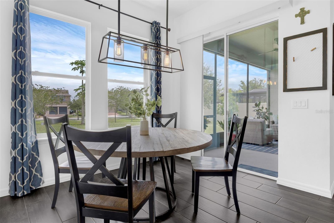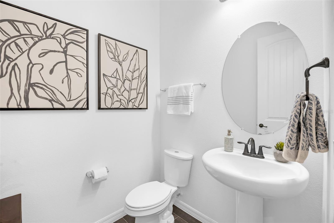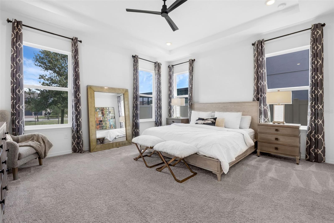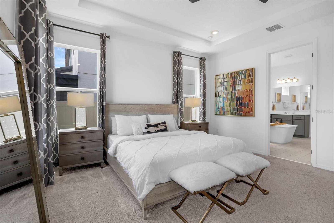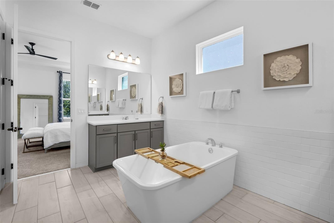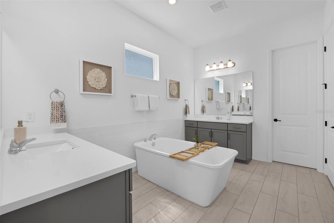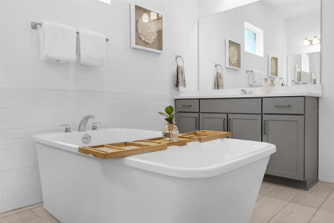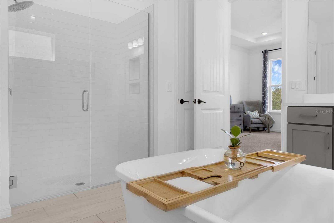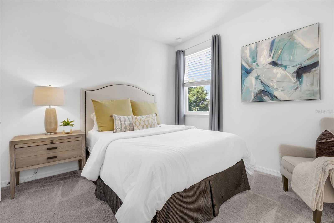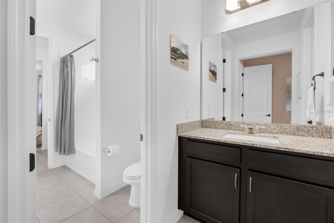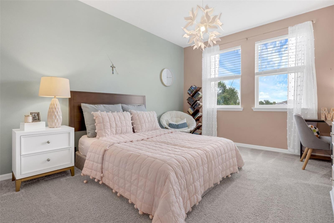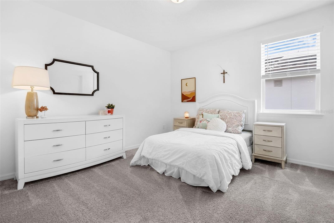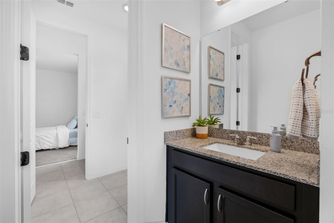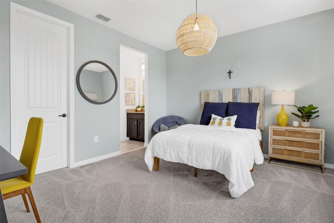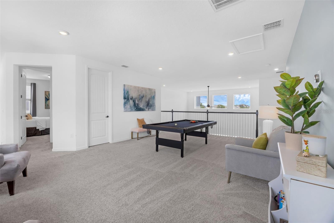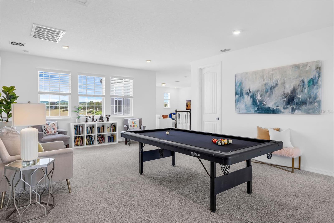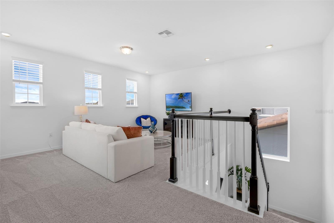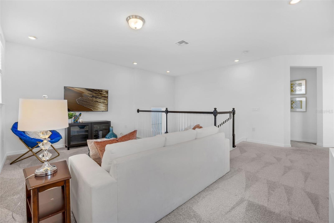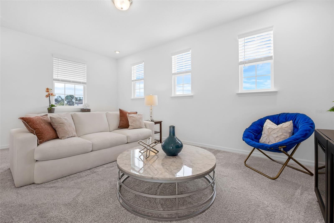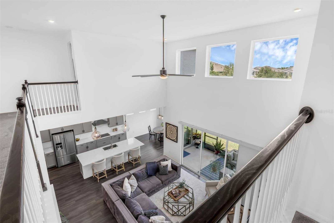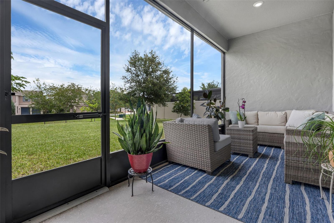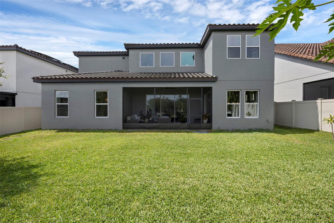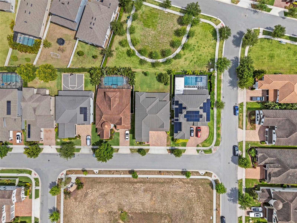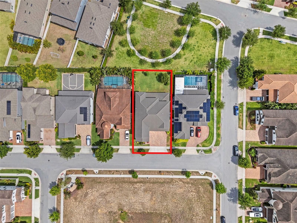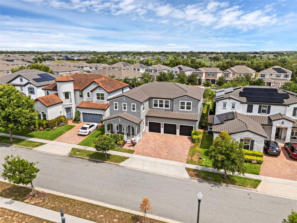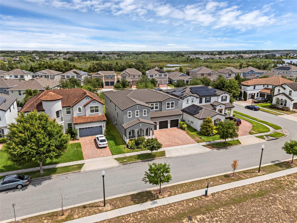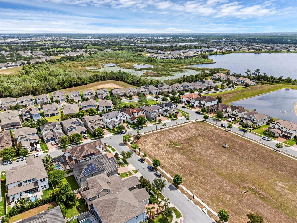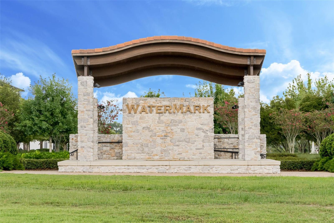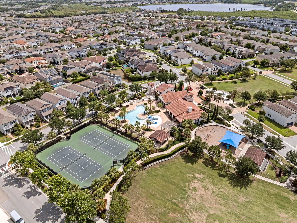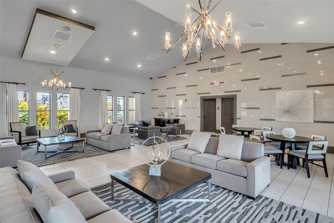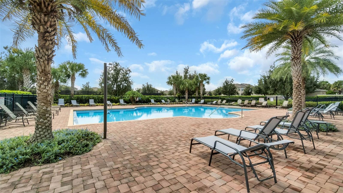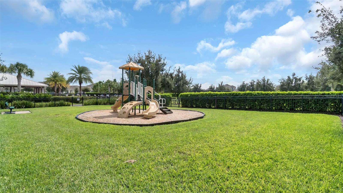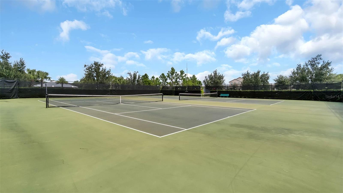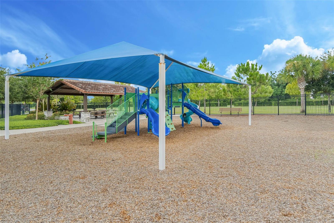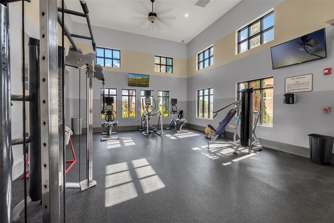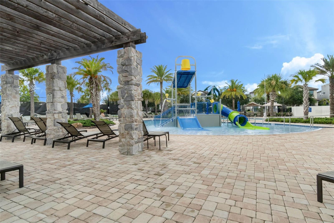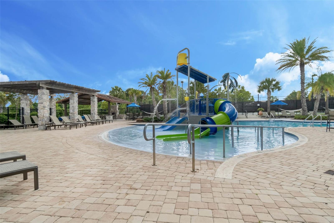14513 Winter Stay Drive
Brokerage Office: 863-676-0200
14513 Winter Stay Drive, WINTER GARDEN, FL 34787



- MLS#: G5096847 ( Residential )
- Street Address: 14513 Winter Stay Drive
- Viewed: 18
- Price: $1,100,000
- Price sqft: $192
- Waterfront: No
- Year Built: 2020
- Bldg sqft: 5724
- Bedrooms: 5
- Total Baths: 5
- Full Baths: 3
- 1/2 Baths: 2
- Days On Market: 24
- Additional Information
- Geolocation: 28.4344 / -81.6182
- County: ORANGE
- City: WINTER GARDEN
- Zipcode: 34787
- Subdivision: Watermark Ph 1b
- Elementary School: Panther Lake
- Middle School: Hamlin
- High School: Horizon
- Provided by: FLORIDA PLUS REALTY, LLC

- DMCA Notice
-
DescriptionBack on market! **clean inspection report!! ** welcome home to this immaculate and stunning private view *new & move in ready* lafayette model in watermark at horizon west. The lot is unique as there is privacy in the front and also privacy in the back! The home is situated in the heart of all of central florida and winter gardens best dining, shopping and attractions! This gorgeous home features 5 large bedrooms, 3 full baths and 2 half baths perfect for your family, having guests, and entertaining. Fall in love as you walk into this open concept home boasting high ceilings, luxury ceramic flooring, large spacious rooms and a stunning gourmet kitchen. As you enter the foyer, youre greeted by a sitting room and large staircase. The foyer features tray ceilings and a custom wine rack. The foyer leads to 20 soaring ceilings in your living area overlooking your private backyard with no near neighbors. The gourmet kitchen is a chefs dream featuring induction cooktop, large vent, quartz countertops with expansive island, beautiful white backsplash, stainless steel appliances, cabinets with crown molding, and large walk in pantry. Theres even an extra bar area perfect for your coffee and evening beverages. The master bedroom is downstairs and features a tray ceiling, and large windows showing off all your private views. The ensuite master bath features a glass shower, gorgeous soaking tub, dual sink vanities with quartz countertops, large walk in closet and beautiful porcelain floors. The master closet even has a door that conveniently leads you straight to your laundry room. Go upstairs and enjoy your loft perfect for office space, extra living room, or even a play room for the children! Upstairs has 4 large bedrooms, all with walk in closets and upgraded jack and jill baths. **additional upgrades include: luxury wood look tile & porcelain floors, custom black out curtains in the living area, gourmet kitchen, nest ac system, luxury open staircase, 3 full car garage with epoxy flooring, exterior paint 2024, and so much more! The stunning club house has a state of the art fitness center and luxury pool! This stellar location is conveniently located close to disney & orlandos best attractions, winter garden and horizon west best restaurants, dining and shops. Call today to schedule your private tour!
Property Location and Similar Properties
Property Features
Appliances
- Cooktop
- Dishwasher
- Disposal
- Dryer
- Microwave
- Other
- Range
- Refrigerator
- Washer
Association Amenities
- Clubhouse
- Fence Restrictions
- Fitness Center
- Lobby Key Required
- Playground
- Pool
- Tennis Court(s)
Home Owners Association Fee
- 159.00
Home Owners Association Fee Includes
- Pool
- Recreational Facilities
Association Name
- Leland Management
Builder Model
- Lafayette
Builder Name
- Meritage Homes
Carport Spaces
- 0.00
Close Date
- 0000-00-00
Cooling
- Central Air
Country
- US
Covered Spaces
- 0.00
Exterior Features
- French Doors
- Garden
- Lighting
- Private Mailbox
- Rain Gutters
- Sidewalk
- Sliding Doors
- Sprinkler Metered
Flooring
- Carpet
- Ceramic Tile
- Tile
Furnished
- Unfurnished
Garage Spaces
- 3.00
Heating
- Central
High School
- Horizon High School
Insurance Expense
- 0.00
Interior Features
- Ceiling Fans(s)
- Eat-in Kitchen
- High Ceilings
- Open Floorplan
- PrimaryBedroom Upstairs
- Solid Wood Cabinets
- Split Bedroom
- Thermostat
- Tray Ceiling(s)
- Walk-In Closet(s)
Legal Description
- WATERMARK PHASE 1B 84/32 LOT 78
Levels
- Two
Living Area
- 4305.00
Lot Features
- Cleared
- City Limits
- In County
- Landscaped
- Near Golf Course
- Private
- Sidewalk
- Paved
Middle School
- Hamlin Middle
Area Major
- 34787 - Winter Garden/Oakland
Net Operating Income
- 0.00
Occupant Type
- Owner
Open Parking Spaces
- 0.00
Other Expense
- 0.00
Parcel Number
- 04-24-27-7551-00-780
Parking Features
- Driveway
- Garage Door Opener
- Oversized
Pets Allowed
- Yes
Property Condition
- Completed
Property Type
- Residential
Roof
- Slate
- Tile
School Elementary
- Panther Lake Elementary
Sewer
- Public Sewer
Style
- Contemporary
- Traditional
Tax Year
- 2024
Township
- 24
Utilities
- Cable Available
- Electricity Connected
- Public
- Sewer Connected
- Sprinkler Meter
- Underground Utilities
- Water Connected
View
- Garden
- Trees/Woods
Views
- 18
Virtual Tour Url
- https://media.devoredesign.com/sites/mnwempe/unbranded
Water Source
- Public
Year Built
- 2020
Zoning Code
- P-D

- Legacy Real Estate Center Inc
- Dedicated to You! Dedicated to Results!
- 863.676.0200
- dolores@legacyrealestatecenter.com

