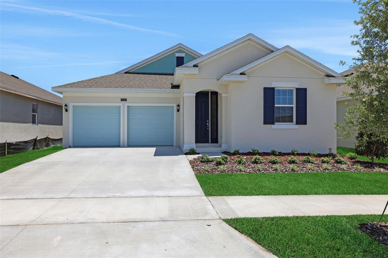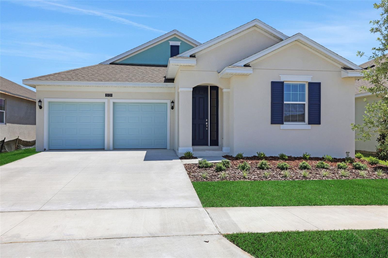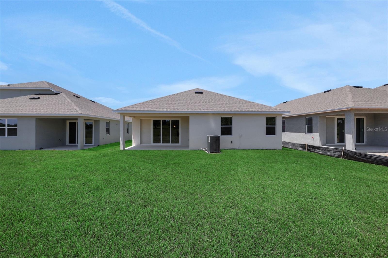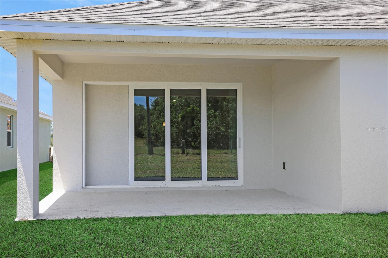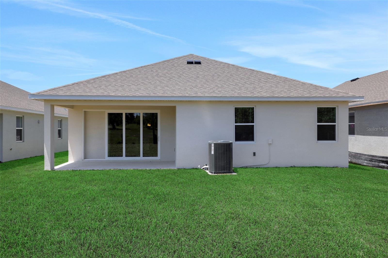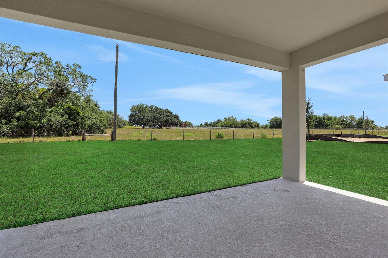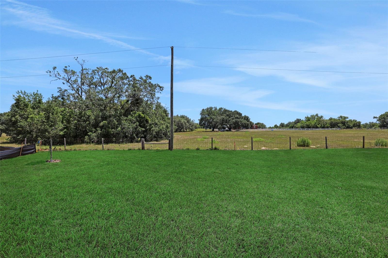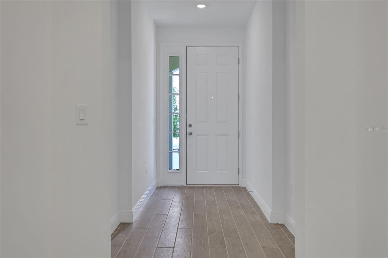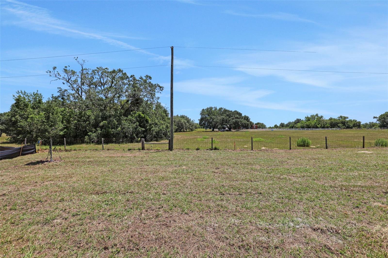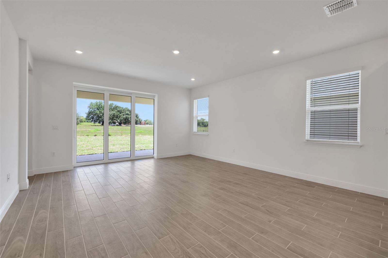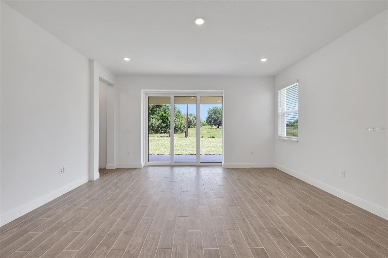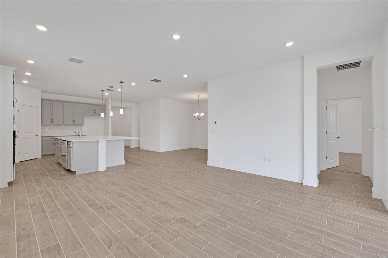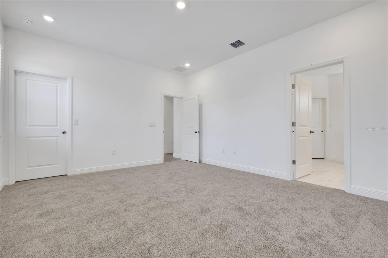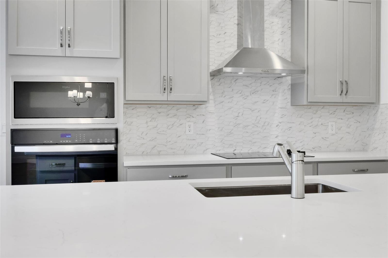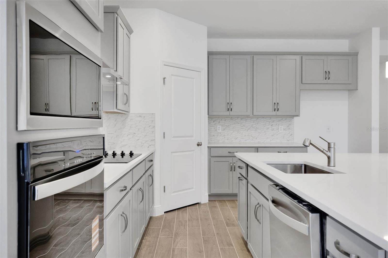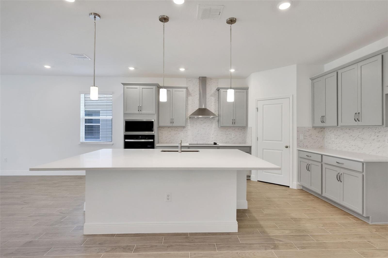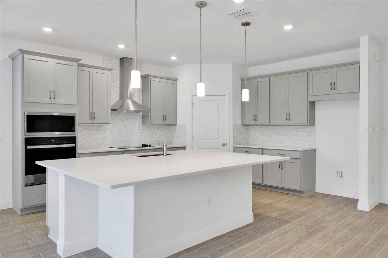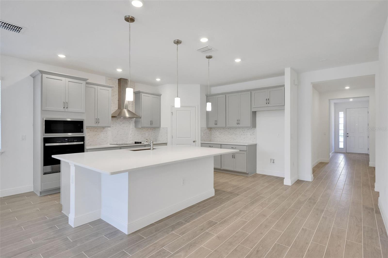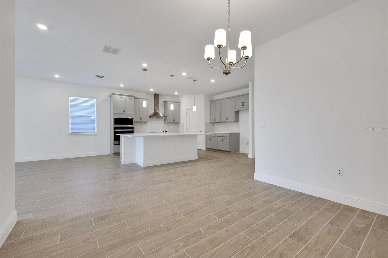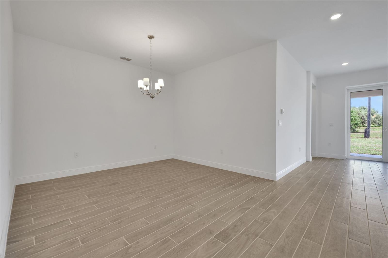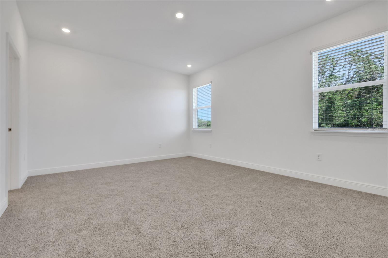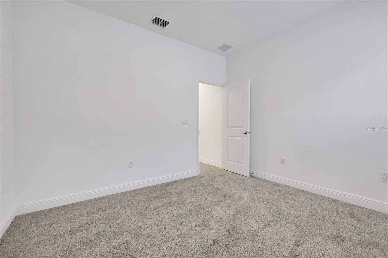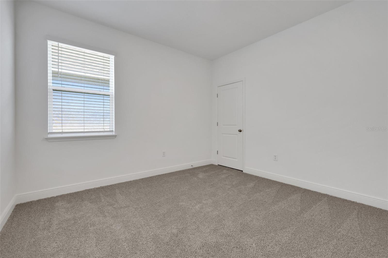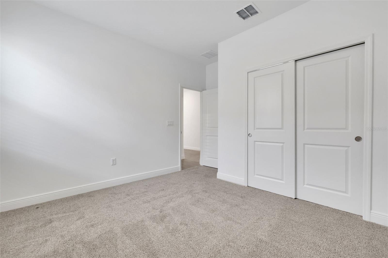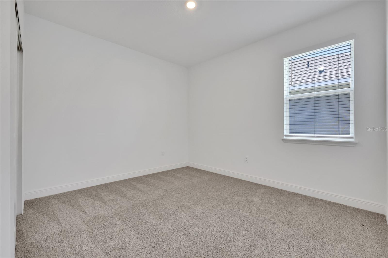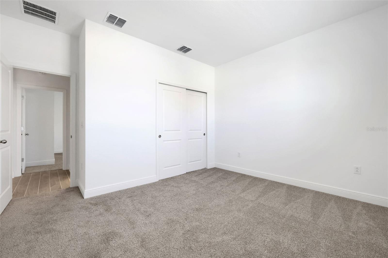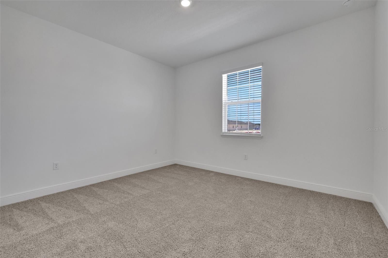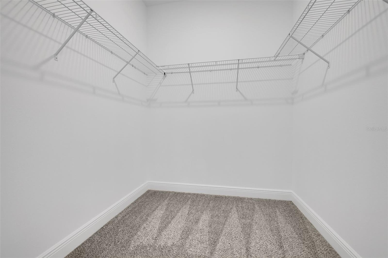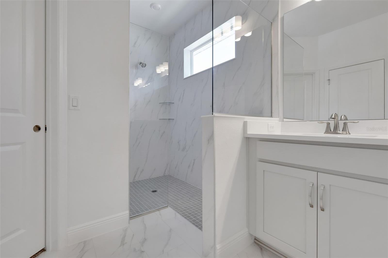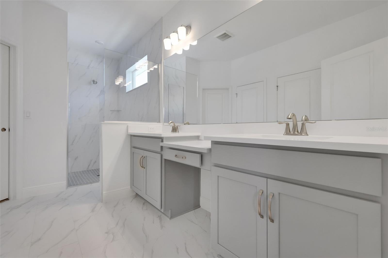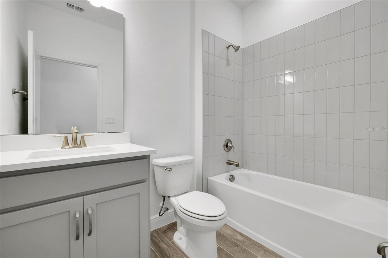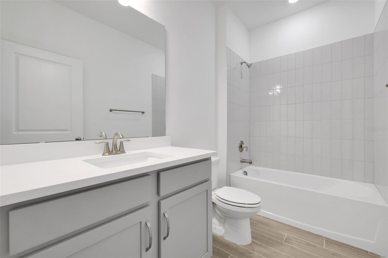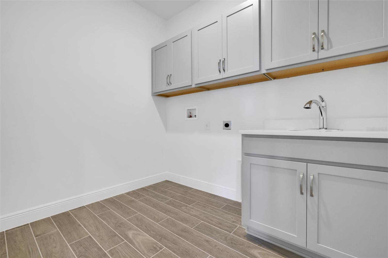5023 Firebush Drive
Brokerage Office: 863-676-0200
5023 Firebush Drive, APOPKA, FL 32712



- MLS#: G5097752 ( Residential )
- Street Address: 5023 Firebush Drive
- Viewed: 3
- Price: $551,432
- Price sqft: $192
- Waterfront: No
- Year Built: 2025
- Bldg sqft: 2877
- Bedrooms: 4
- Total Baths: 3
- Full Baths: 3
- Garage / Parking Spaces: 2
- Days On Market: 41
- Additional Information
- Geolocation: 28.7634 / -81.5787
- County: ORANGE
- City: APOPKA
- Zipcode: 32712
- Subdivision: Crossroads At Kelly Park
- Elementary School: Zellwood Elem
- Middle School: Wolf Lake Middle
- High School: Apopka High
- Provided by: OLYMPUS EXECUTIVE REALTY INC
- Contact: Nancy Pruitt, PA
- 407-469-0090

- DMCA Notice
-
DescriptionUnder Construction. The Anna Maria floorplan is a thoughtfully designed one story home featuring four bedrooms and two and a half bathrooms, perfect for comfortable family living. The open concept layout highlights a spacious great room that flows seamlessly into the kitchen and dining area, making it ideal for gatherings and relaxation. The primary bedroom offers privacy with a well appointed ensuite and a large walk in closet. Additionally, the home includes a covered patio for outdoor enjoyment and a convenient two car garage, all contributing to the 2,235 square feet of carefully utilized living space.
Property Location and Similar Properties
Property Features
Appliances
- Built-In Oven
- Cooktop
- Dishwasher
- Disposal
- Microwave
- Range Hood
Association Amenities
- Fence Restrictions
- Playground
- Pool
Home Owners Association Fee
- 7.50
Home Owners Association Fee Includes
- Pool
Association Name
- Empire management Group
Association Phone
- 407-770-1748
Builder Model
- Anna Maria
Builder Name
- Dream FInders Homes
Carport Spaces
- 0.00
Close Date
- 0000-00-00
Cooling
- Central Air
Country
- US
Covered Spaces
- 0.00
Exterior Features
- Sidewalk
- Sliding Doors
Flooring
- Carpet
- Laminate
- Tile
Furnished
- Unfurnished
Garage Spaces
- 2.00
Heating
- Central
- Electric
- Heat Pump
High School
- Apopka High
Insurance Expense
- 0.00
Interior Features
- High Ceilings
- Kitchen/Family Room Combo
- Living Room/Dining Room Combo
- Solid Surface Counters
- Split Bedroom
- Stone Counters
- Walk-In Closet(s)
Legal Description
- CROSSROADS AT KELLY PARK PHASE 1A 116/47LOT 17
Levels
- One
Living Area
- 2283.00
Lot Features
- Cleared
- Level
- Sidewalk
- Paved
Middle School
- Wolf Lake Middle
Area Major
- 32712 - Apopka
Net Operating Income
- 0.00
New Construction Yes / No
- Yes
Occupant Type
- Vacant
Open Parking Spaces
- 0.00
Other Expense
- 0.00
Parcel Number
- 11-20-27-1565-00-170
Parking Features
- Driveway
- Garage Door Opener
Pets Allowed
- Yes
Possession
- Close Of Escrow
Property Condition
- Under Construction
Property Type
- Residential
Roof
- Shingle
School Elementary
- Zellwood Elem
Sewer
- Public Sewer
Style
- Traditional
Tax Year
- 2024
Township
- 20
Utilities
- BB/HS Internet Available
- Cable Available
- Electricity Available
- Public
- Sewer Available
- Sprinkler Meter
- Sprinkler Recycled
- Underground Utilities
- Water Available
Virtual Tour Url
- https://www.propertypanorama.com/instaview/stellar/G5097752
Water Source
- Public
Year Built
- 2025
Zoning Code
- MU-KPI

- Legacy Real Estate Center Inc
- Dedicated to You! Dedicated to Results!
- 863.676.0200
- dolores@legacyrealestatecenter.com

