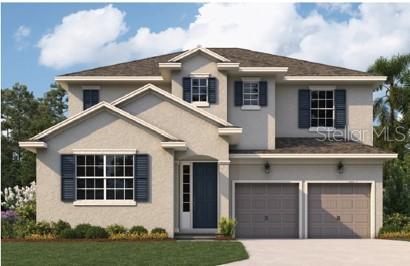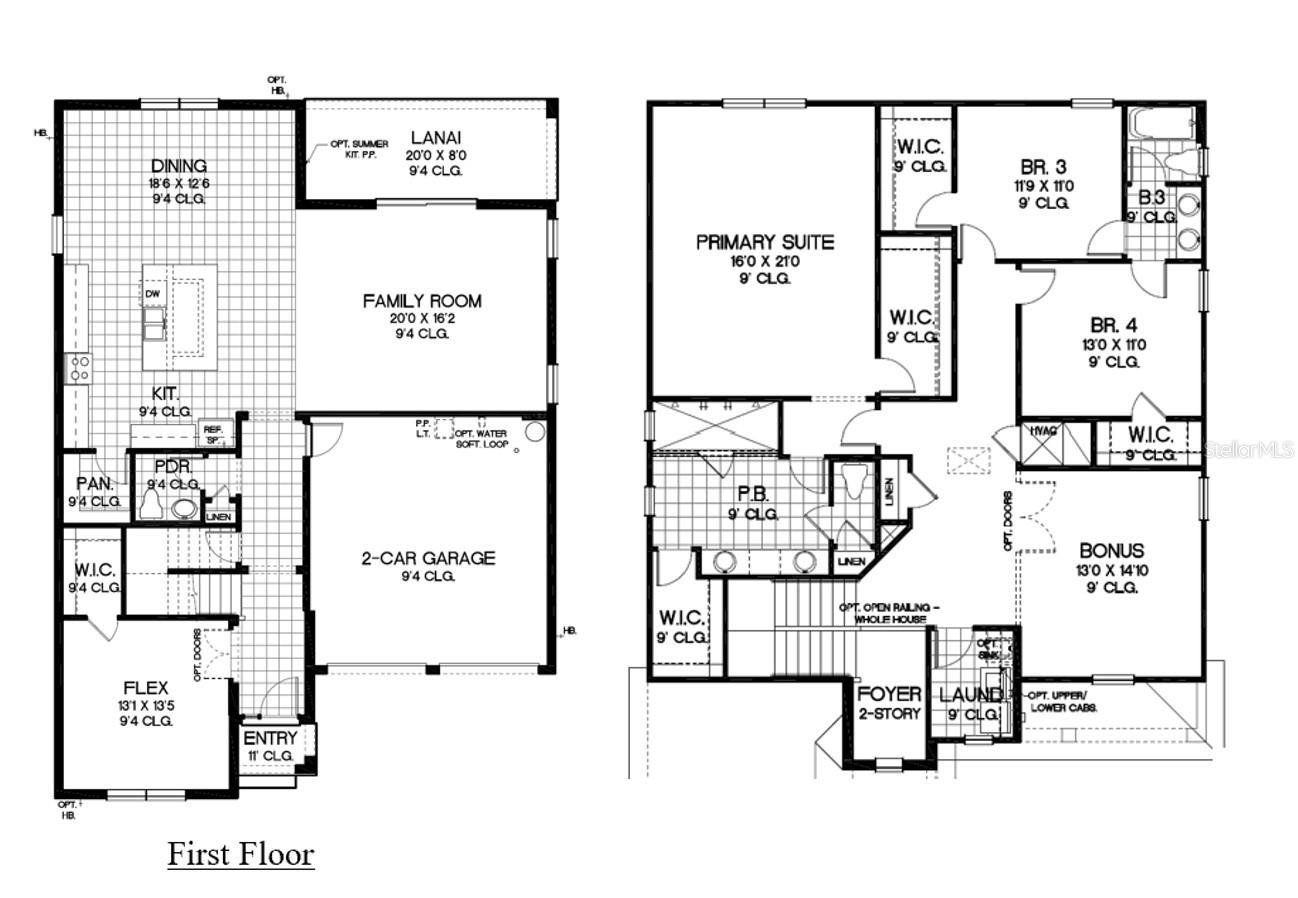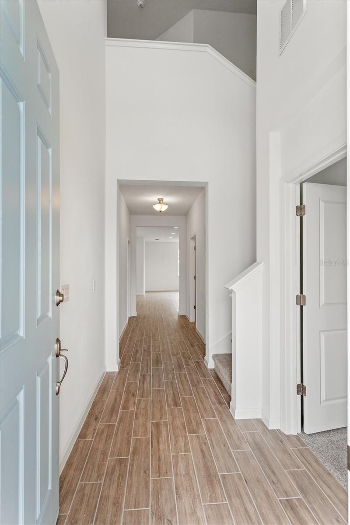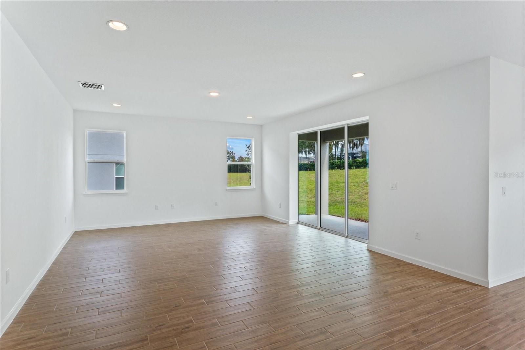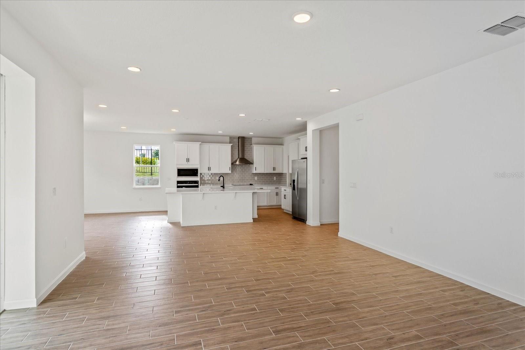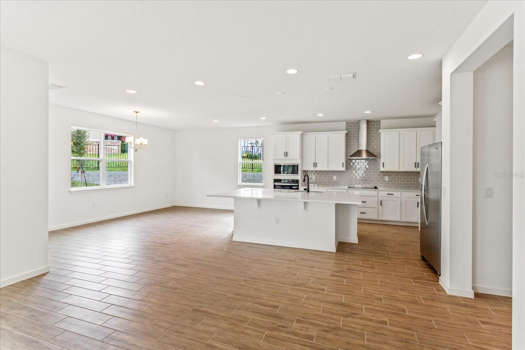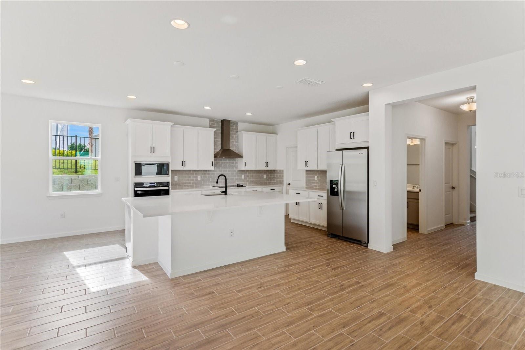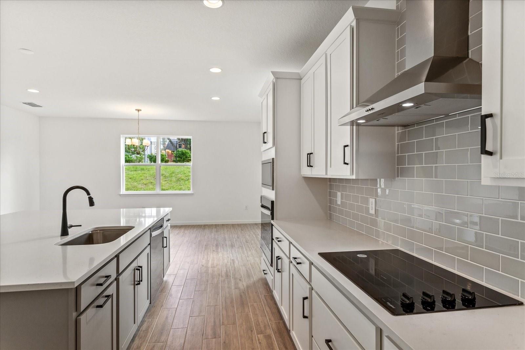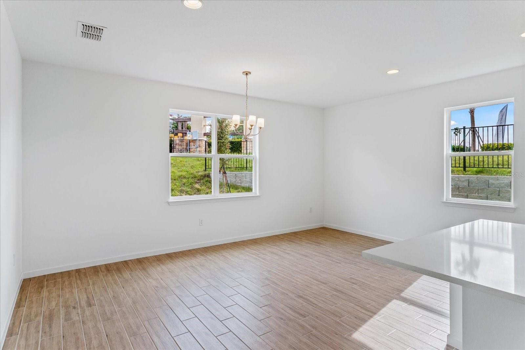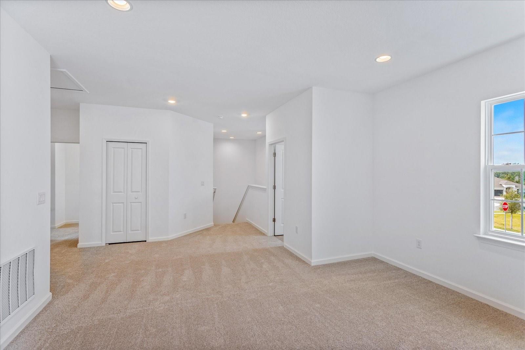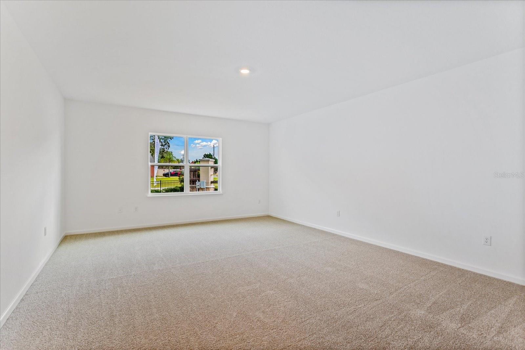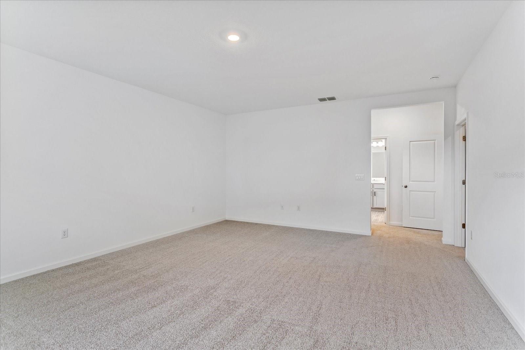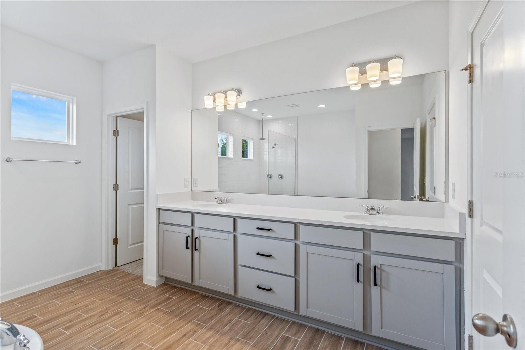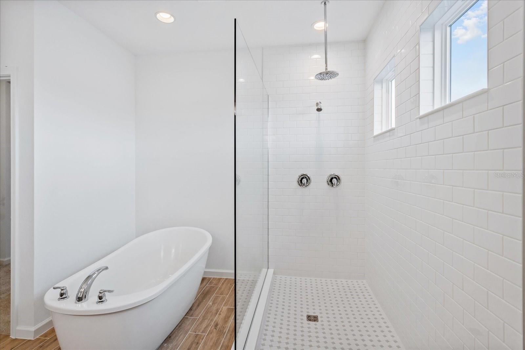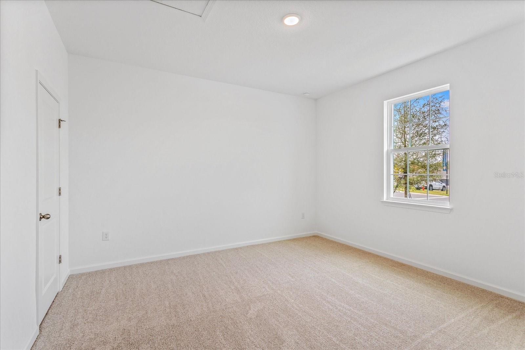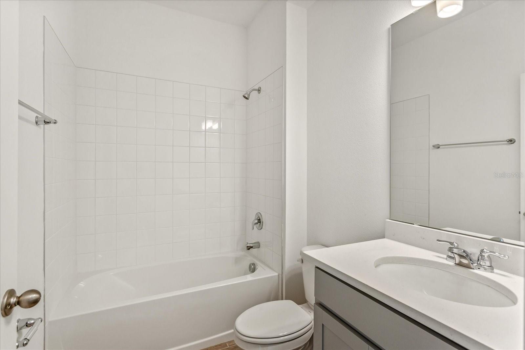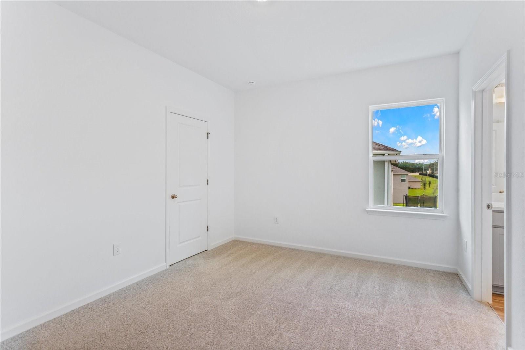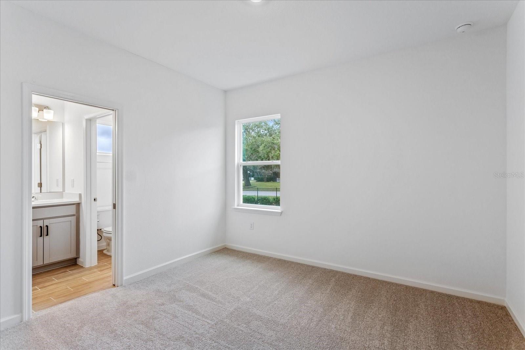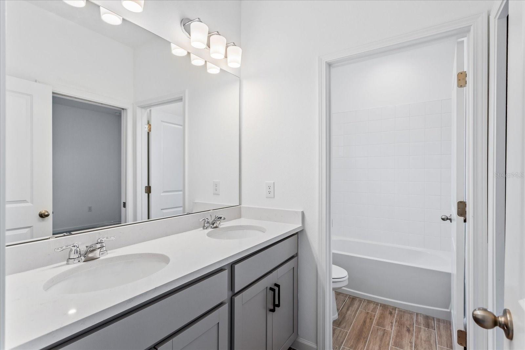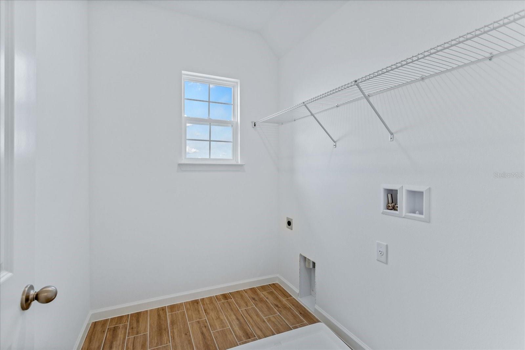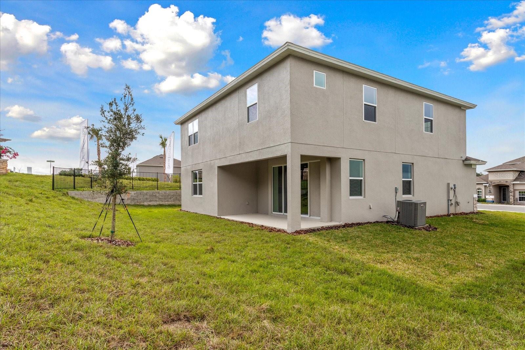5107 Marshelder Street
Brokerage Office: 863-676-0200
5107 Marshelder Street, APOPKA, FL 32712



- MLS#: G5097772 ( Residential )
- Street Address: 5107 Marshelder Street
- Viewed: 33
- Price: $620,652
- Price sqft: $187
- Waterfront: No
- Year Built: 2025
- Bldg sqft: 3322
- Bedrooms: 4
- Total Baths: 3
- Full Baths: 3
- Garage / Parking Spaces: 2
- Days On Market: 72
- Additional Information
- Geolocation: 28.7645 / -81.5842
- County: ORANGE
- City: APOPKA
- Zipcode: 32712
- Subdivision: Crossroads At Kelly Park
- Elementary School: Zellwood Elem
- Middle School: Wolf Lake Middle
- High School: Apopka High
- Provided by: OLYMPUS EXECUTIVE REALTY INC
- Contact: Nancy Pruitt, PA
- 407-469-0090

- DMCA Notice
-
DescriptionOne or more photo(s) has been virtually staged. Under Construction. Introducing the Biscayne a spacious and stylish two story home designed for comfort, flexibility, and modern Florida living. With 2,730 square feet of well appointed space, this 4 bedroom, 3 bath residence offers a smart layout with a secondary bedroom and full bath on the first floor, perfect for guests or multigenerational living. The heart of the home is the open concept kitchen and great room, where a gourmet kitchen features an oversized island, 42 cabinetry, and quartz countertops ideal for both entertaining and everyday meals. The main living area flows effortlessly to a covered patio through sliding glass doors, creating a seamless indoor outdoor experience. Step outside to a spacious backyard with plenty of room to relax, play, or host gatherings. Upstairs, you'll find a generous bonus room, ideal for a media lounge, playroom, or home office, along with the remaining bedrooms for added privacy and functionality. Located in the highly sought after Crossroads at Kelly Park, residents will enjoy future access to two resort style pools, parks, playgrounds, and walking trails. Just minutes from the newly built Publix and walking distance to the future Wyld Oaks village, this community offers unbeatable convenience with easy access to the 429. Builder warranty included. Contact onsite sales today to learn more or schedule your private tour of this incredible home!
Property Location and Similar Properties
Property Features
Appliances
- Built-In Oven
- Cooktop
- Dishwasher
- Disposal
- Electric Water Heater
- Exhaust Fan
- Ice Maker
- Microwave
- Range Hood
Association Amenities
- Fence Restrictions
- Playground
- Pool
Home Owners Association Fee
- 7.50
Home Owners Association Fee Includes
- Pool
Association Name
- Empire management Group
Association Phone
- 407-770-1748
Builder Model
- Biscayne
Builder Name
- Dream Finders Homes
Carport Spaces
- 0.00
Close Date
- 0000-00-00
Cooling
- Central Air
Country
- US
Covered Spaces
- 0.00
Exterior Features
- Lighting
- Sidewalk
- Sliding Doors
Flooring
- Carpet
- Ceramic Tile
Furnished
- Unfurnished
Garage Spaces
- 2.00
Heating
- Central
- Electric
- Heat Pump
High School
- Apopka High
Insurance Expense
- 0.00
Interior Features
- High Ceilings
- Kitchen/Family Room Combo
- Living Room/Dining Room Combo
- Open Floorplan
- PrimaryBedroom Upstairs
- Solid Surface Counters
- Thermostat
- Walk-In Closet(s)
Legal Description
- Crossroads at Kelly Park lot 18
Levels
- Two
Living Area
- 2730.00
Lot Features
- Cleared
- Corner Lot
- Landscaped
- Sidewalk
- Paved
Middle School
- Wolf Lake Middle
Area Major
- 32712 - Apopka
Net Operating Income
- 0.00
New Construction Yes / No
- Yes
Occupant Type
- Vacant
Open Parking Spaces
- 0.00
Other Expense
- 0.00
Parcel Number
- 11-20-27-0000-00-018
Parking Features
- Driveway
- Garage Door Opener
- Garage Faces Rear
Pets Allowed
- Yes
Possession
- Close Of Escrow
Property Condition
- Under Construction
Property Type
- Residential
Roof
- Shingle
School Elementary
- Zellwood Elem
Sewer
- Public Sewer
Style
- Bungalow
- Courtyard
Tax Year
- 2023
Township
- 20
Utilities
- Cable Available
- Electricity Available
- Fire Hydrant
- Phone Available
- Public
- Underground Utilities
- Water Available
Views
- 33
Virtual Tour Url
- https://my.matterport.com/show/?m=uNXsNsiwb2x
Water Source
- Public
Year Built
- 2025
Zoning Code
- PUD

- Legacy Real Estate Center Inc
- Dedicated to You! Dedicated to Results!
- 863.676.0200
- dolores@legacyrealestatecenter.com

