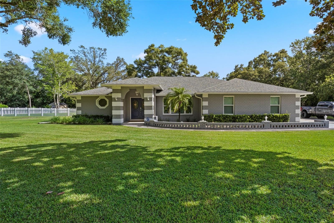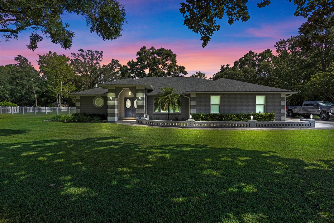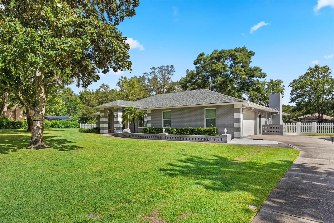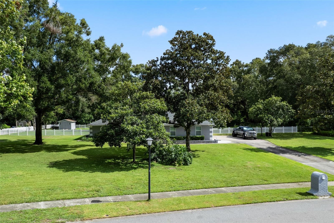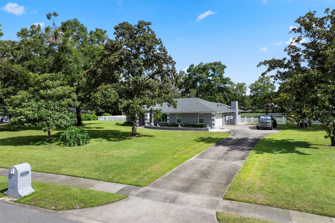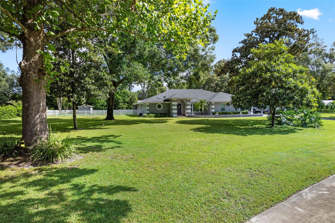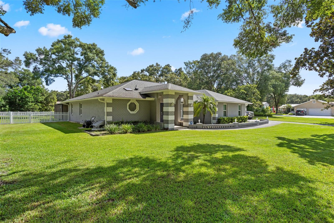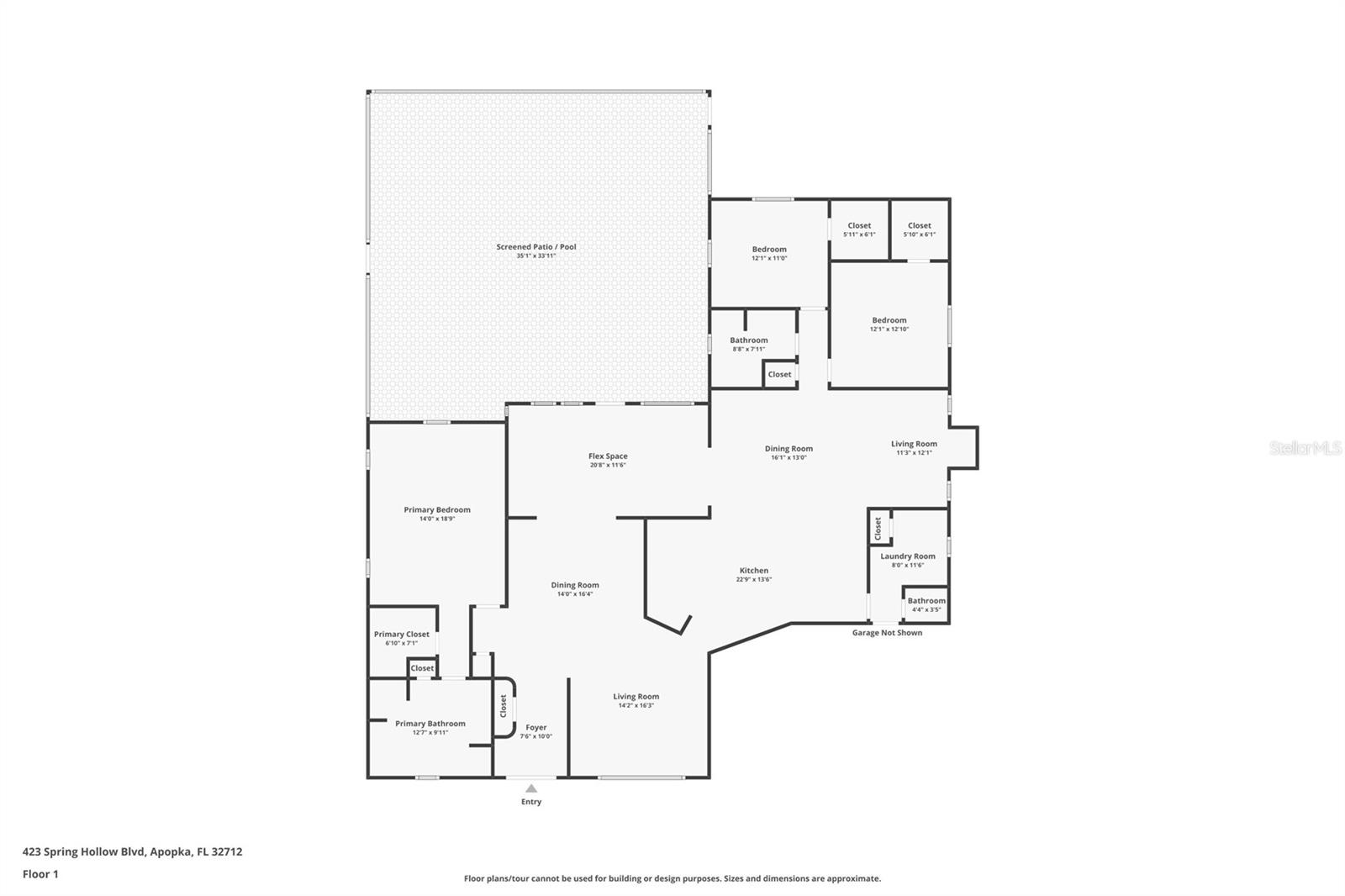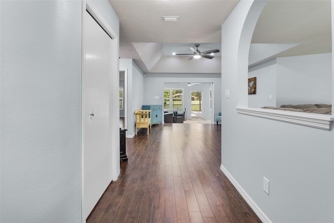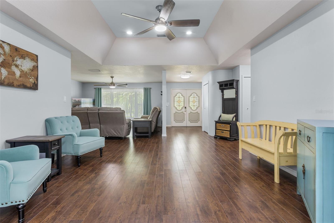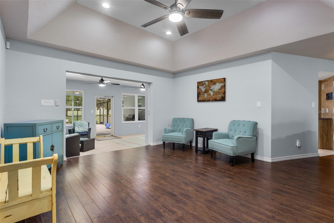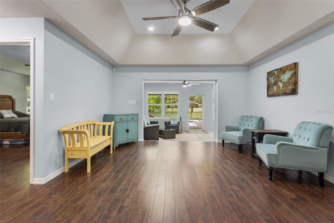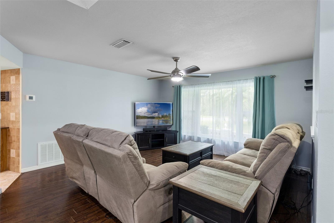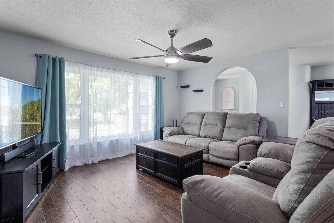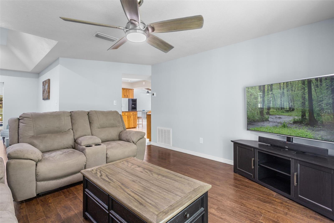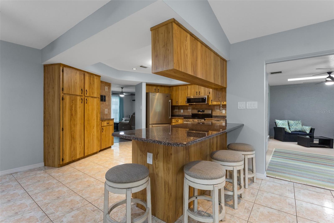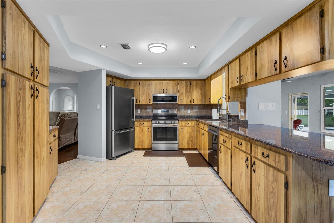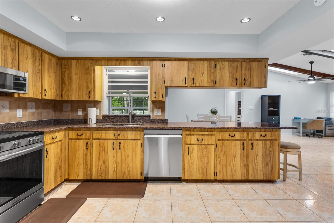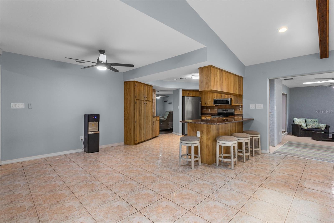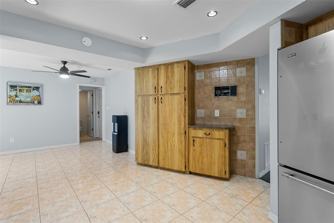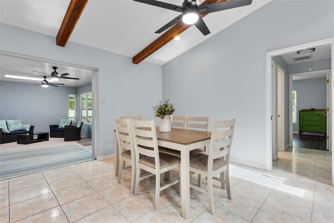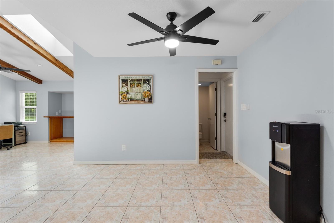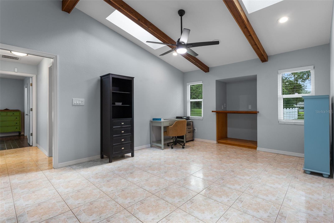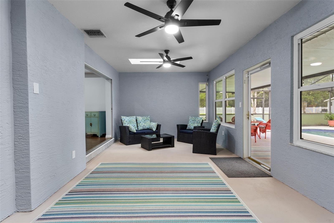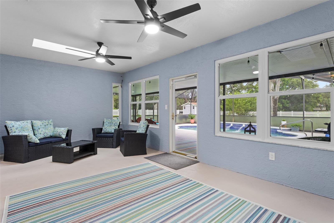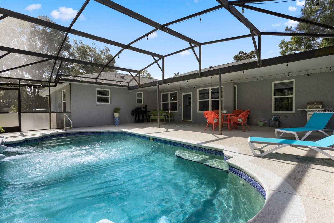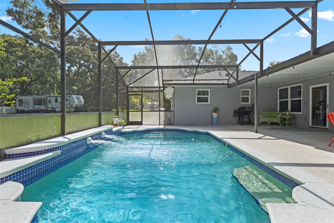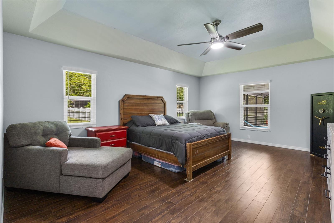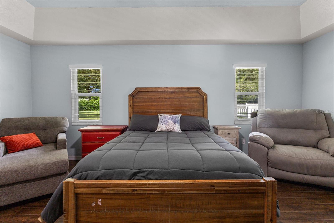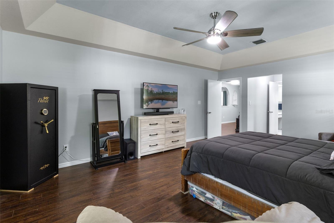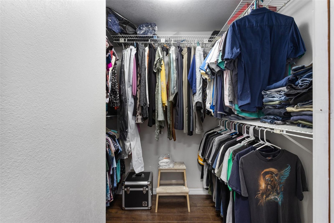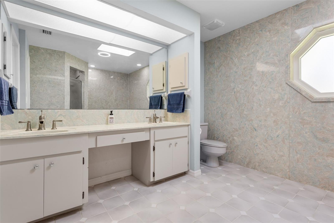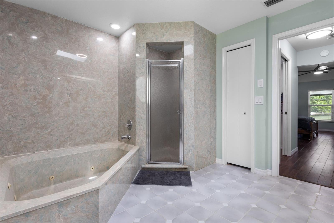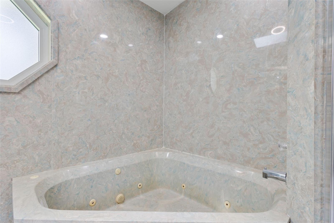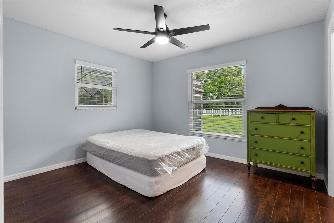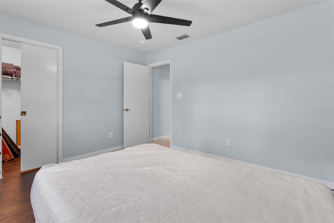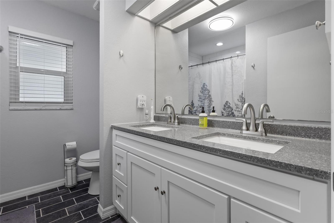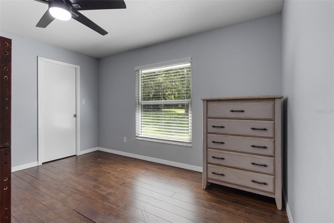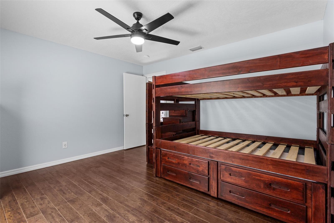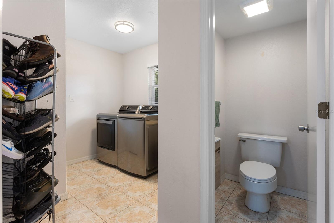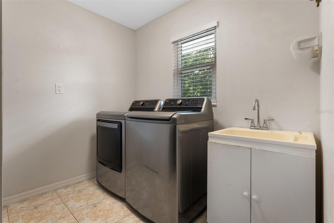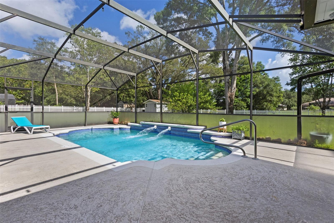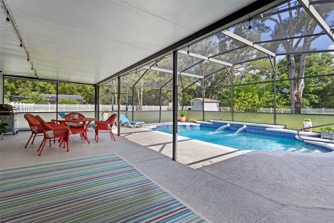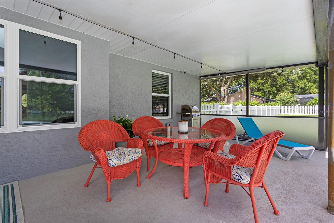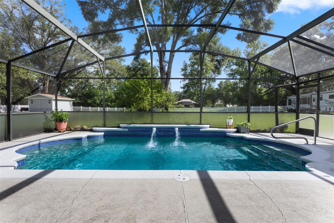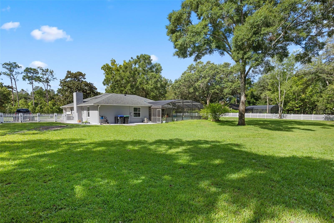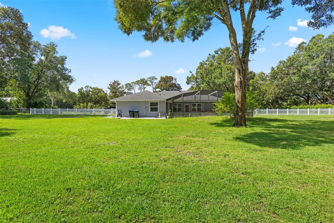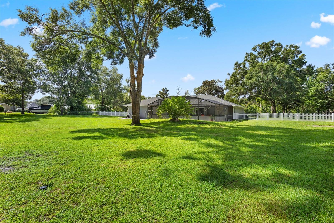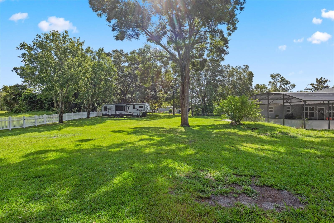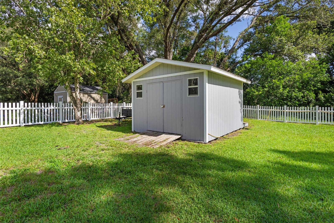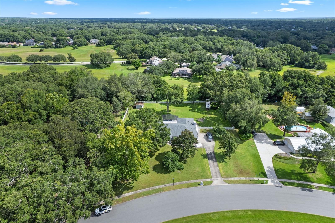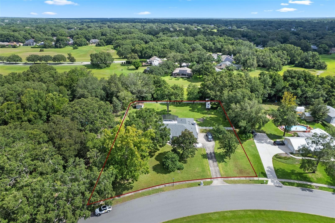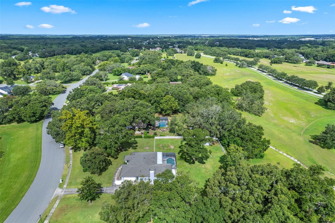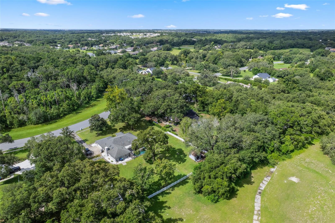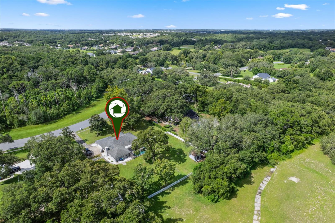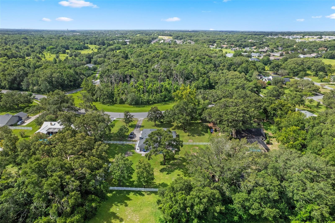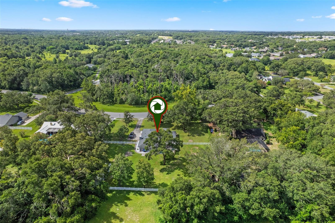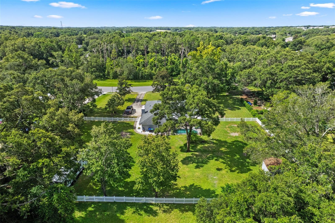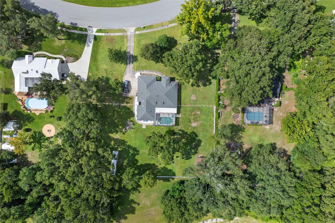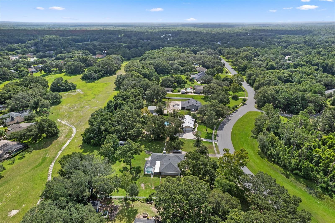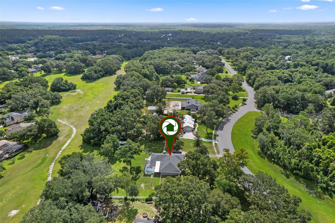423 Spring Hollow Boulevard
Brokerage Office: 863-676-0200
423 Spring Hollow Boulevard, APOPKA, FL 32712



- MLS#: G5099733 ( Residential )
- Street Address: 423 Spring Hollow Boulevard
- Viewed: 55
- Price: $629,900
- Price sqft: $184
- Waterfront: No
- Year Built: 1987
- Bldg sqft: 3416
- Bedrooms: 3
- Total Baths: 3
- Full Baths: 2
- 1/2 Baths: 1
- Garage / Parking Spaces: 2
- Days On Market: 84
- Acreage: 1.19 acres
- Additional Information
- Geolocation: 28.7382 / -81.5203
- County: ORANGE
- City: APOPKA
- Zipcode: 32712
- Subdivision: Spring Hollow
- Elementary School: Kelly Park
- Middle School: Apopka Middle
- High School: Apopka High
- Provided by: WEICHERT REALTORS HALLMARK PRO
- Contact: Betty Hensinger
- 352-729-6528

- DMCA Notice
-
DescriptionNestled on 1.19 tranquil acres across from a wooded conservation area, this beautifully updated 3 bedroom, 2.5 bath pool home offers the perfect blend of country serenity and modern convenience. Thoughtfully maintained, the home boasts numerous recent upgrades, including new thermal coated, insulated windows, a new HVAC system, and updated kitchen appliancesall completed in May of 2025. Brick and block construction, combined with wood laminate and porcelain tile flooring, create a durable and stylish foundation throughout. The split bedroom layout includes a spacious primary suite with a spa like bath featuring a separate soaking tub and walk in shower. Multiple living areas, including formal living and family rooms plus a bonus space ideal for a home office, provide flexible living options. Zoning allows for horses, and the fully fenced backyard, new roof (2019), new drain field (2020), and fresh exterior paint add to the value. Located just minutes from Kelly Park and the 429 Beltway, this home offers peaceful living with easy access to top rated schools, nature, and all that the Orlando area has to offer. Call or text today to schedule your private showing.
Property Location and Similar Properties
Property Features
Appliances
- Dishwasher
- Disposal
- Electric Water Heater
- Microwave
- Range
- Refrigerator
Home Owners Association Fee
- 350.00
Home Owners Association Fee Includes
- Common Area Taxes
- Escrow Reserves Fund
Association Name
- Susan Hunt
Carport Spaces
- 0.00
Close Date
- 0000-00-00
Cooling
- Central Air
Country
- US
Covered Spaces
- 0.00
Exterior Features
- Dog Run
- Private Mailbox
- Rain Gutters
- Storage
Fencing
- Fenced
- Vinyl
Flooring
- Ceramic Tile
- Laminate
Furnished
- Unfurnished
Garage Spaces
- 2.00
Heating
- Central
- Heat Pump
High School
- Apopka High
Insurance Expense
- 0.00
Interior Features
- Built-in Features
- Cathedral Ceiling(s)
- Ceiling Fans(s)
- Eat-in Kitchen
- High Ceilings
- Kitchen/Family Room Combo
- Living Room/Dining Room Combo
- Open Floorplan
- Primary Bedroom Main Floor
- Solid Surface Counters
- Split Bedroom
- Stone Counters
- Thermostat
- Tray Ceiling(s)
- Vaulted Ceiling(s)
- Walk-In Closet(s)
- Window Treatments
Legal Description
- SPRING HOLLOW PHASE 1 18/137 LOT 18
Levels
- One
Living Area
- 2688.00
Lot Features
- In County
- Landscaped
- Level
- Near Golf Course
- Oversized Lot
- Street Dead-End
- Paved
- Unincorporated
Middle School
- Apopka Middle
Area Major
- 32712 - Apopka
Net Operating Income
- 0.00
Occupant Type
- Owner
Open Parking Spaces
- 0.00
Other Expense
- 0.00
Other Structures
- Shed(s)
- Storage
Parcel Number
- 21-20-28-8239-00-180
Parking Features
- Driveway
- Garage Door Opener
- Garage Faces Side
- Ground Level
- Guest
- Off Street
- Oversized
Pets Allowed
- Yes
Pool Features
- Gunite
- In Ground
- Screen Enclosure
Possession
- Close Of Escrow
Property Type
- Residential
Roof
- Shingle
School Elementary
- Kelly Park
Sewer
- Septic Tank
Style
- Contemporary
- Florida
- Ranch
Tax Year
- 2024
Township
- 20
Utilities
- BB/HS Internet Available
- Cable Available
- Electricity Available
- Electricity Connected
- Phone Available
- Underground Utilities
View
- Trees/Woods
Views
- 55
Virtual Tour Url
- https://www.propertypanorama.com/instaview/stellar/G5099733
Water Source
- Well
Year Built
- 1987
Zoning Code
- PUD

- Legacy Real Estate Center Inc
- Dedicated to You! Dedicated to Results!
- 863.676.0200
- dolores@legacyrealestatecenter.com

