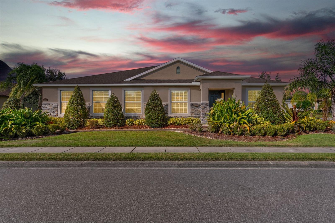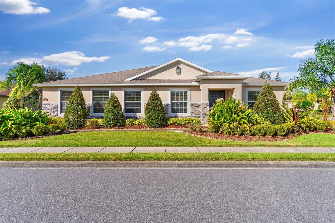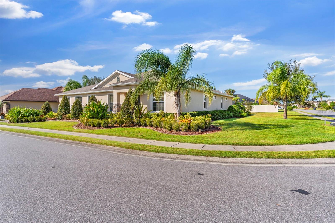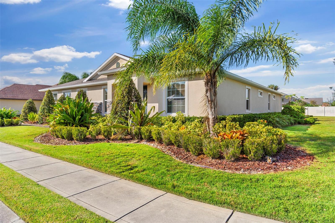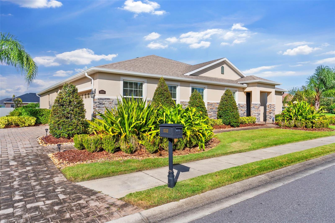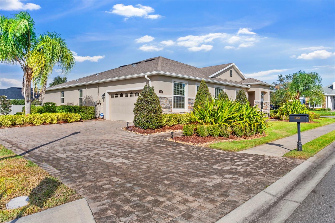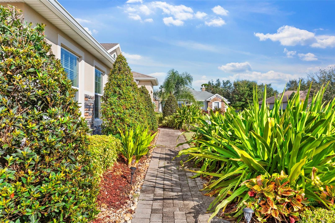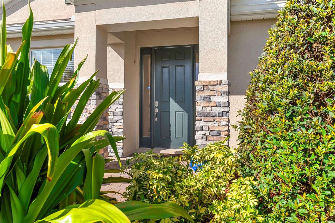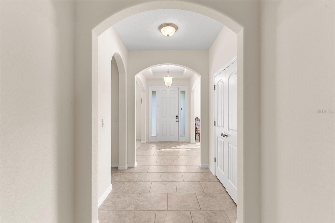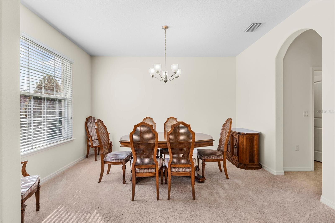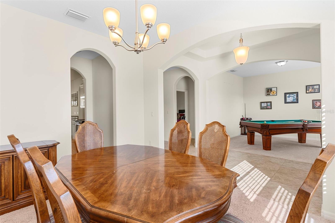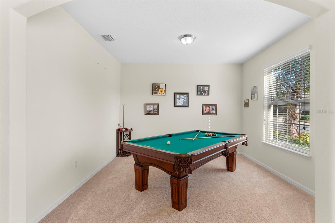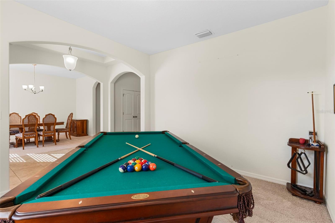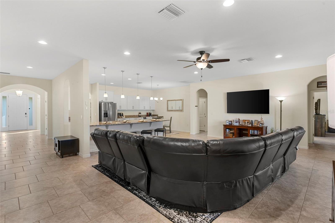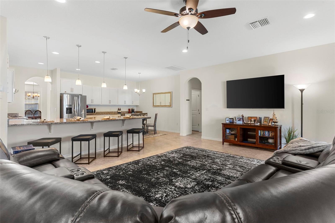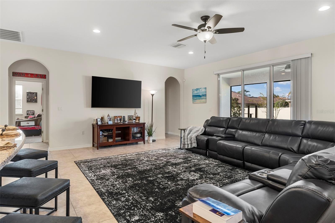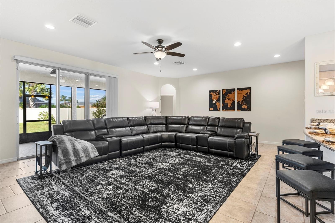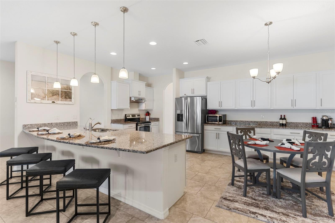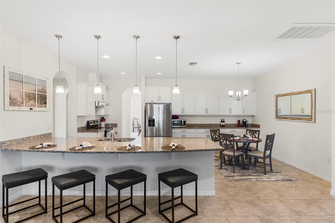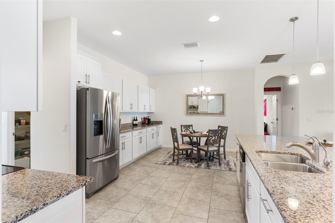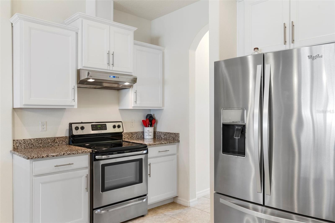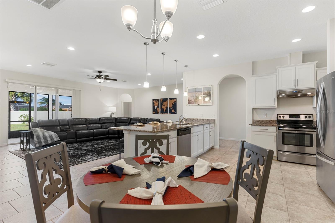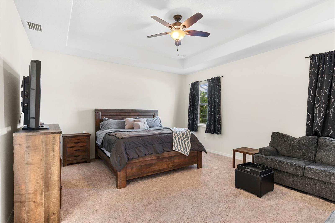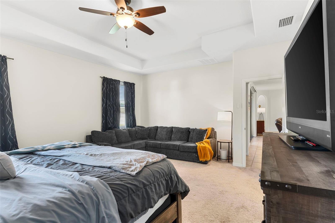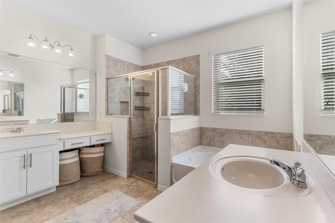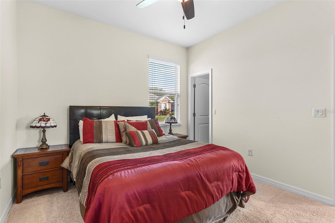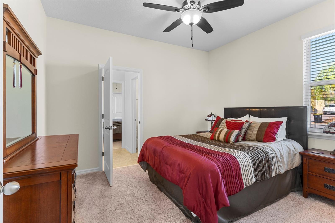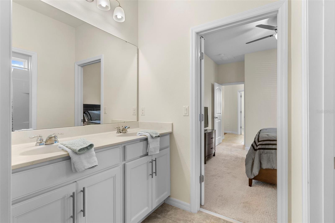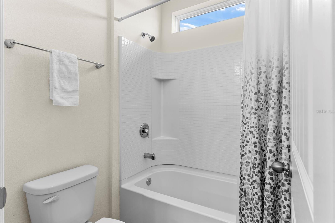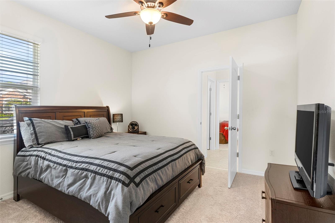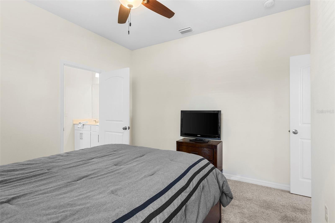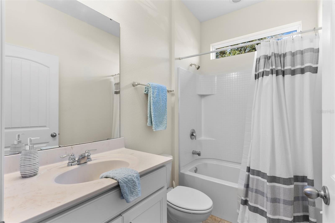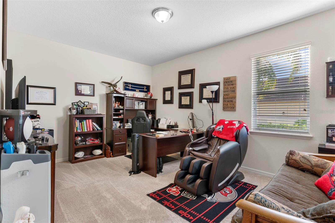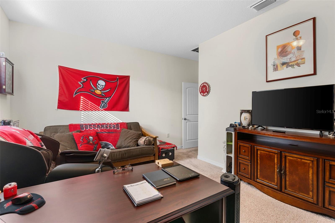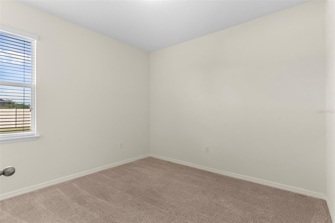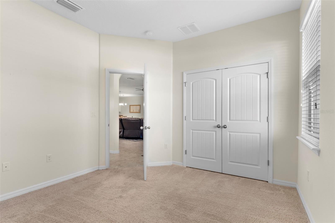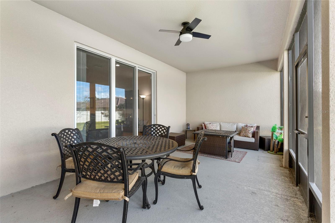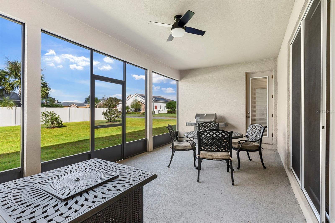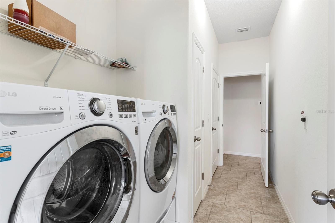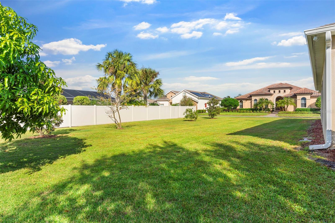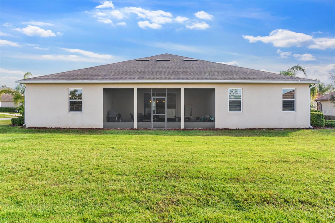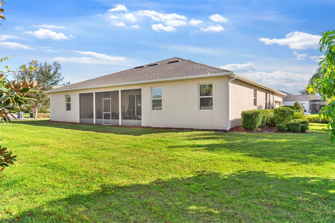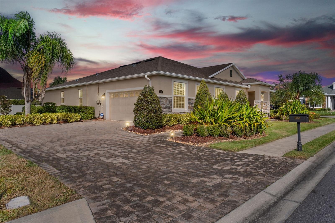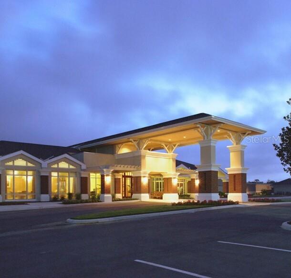1532 Eagle Ridge Drive
Brokerage Office: 863-676-0200
1532 Eagle Ridge Drive, LAKELAND, FL 33813



- MLS#: A4627811 ( Residential )
- Street Address: 1532 Eagle Ridge Drive
- Viewed: 18
- Price: $675,000
- Price sqft: $169
- Waterfront: No
- Year Built: 2016
- Bldg sqft: 4000
- Bedrooms: 4
- Total Baths: 3
- Full Baths: 3
- Garage / Parking Spaces: 2
- Days On Market: 94
- Additional Information
- Geolocation: 27.9448 / -81.9409
- County: POLK
- City: LAKELAND
- Zipcode: 33813
- Subdivision: Eaglebrooke North
- Elementary School: Scott Lake Elem
- Middle School: Lakeland Highlands Middl
- High School: George Jenkins High
- Provided by: LESLIE WELLS REALTY, INC.
- Contact: Jamie Hegemier
- 941-776-5571

- DMCA Notice
-
DescriptionWOW! Perfectly designed to accommodate a variety of lifestyles, this home provides peace of mind, and a home warranty is INCLUDED! Welcome to this stunning, like new home behind the gates of Eaglebrooke North! Nestled in a community rich with amenities, this expansive property offers 3,074sq. ft. of comfortable, versatile living space. With four spacious bedrooms, three baths, and a flexible office/bonus room, this home is designed to meet diverse lifestyle needs. Whether you need a versatile office/bonus room, this home has unparallel amount of space ideal for remote work, hobbies, or relaxation. This home features a side entry oversized 2 car garage and pavered driveway and walkway. Upon entering, you're welcomed by a formal living and dining room, setting an elegant tone. The open, gourmet kitchen features granite countertops, stainless steel appliances, abundant cabinetry, a separate walk in pantry, and an eat in area that flows seamlessly into the great room, making it ideal for entertaining. For those seeking space, the home provides large closets and an abundance of storage. The primary suite is a true retreat, with generous space and a luxurious en suite bathroom featuring split vanities, a garden tub, a walk in shower, and a spacious walk in closet. The thoughtfully designed split floor plan includes a dedicated bonus room/den and Jack and Jill bathrooms for their bedrooms, enhancing privacy and convenience for family or guests. Step outside to the large, screened lanai, perfect for hosting gatherings or unwinding in the evenings. The expansive corner lot offers endless possibilities to create a personalized backyard oasis. Located in the desirable Eaglebrooke golf community, residents enjoy a 24 hour guarded gate, clubhouse, restaurant, pool, tennis courts and more. Optional club membership opens the door to even more on site amenities. With a highly motivated seller eager to make a deal, now is the perfect time to seize this rare opportunity and make this extraordinary home your own. Schedule your private showing today and experience all that this remarkable property has to show you!
Property Location and Similar Properties
Property Features
Appliances
- Dishwasher
- Dryer
- Range
- Range Hood
- Refrigerator
- Washer
Home Owners Association Fee
- 150.00
Home Owners Association Fee Includes
- Recreational Facilities
Association Name
- Joanna Likar
Association Phone
- 863-808-0035
Carport Spaces
- 0.00
Close Date
- 0000-00-00
Cooling
- Central Air
Country
- US
Covered Spaces
- 0.00
Exterior Features
- Lighting
- Sidewalk
- Sliding Doors
Flooring
- Carpet
- Ceramic Tile
Garage Spaces
- 2.00
Heating
- Central
High School
- George Jenkins High
Insurance Expense
- 0.00
Interior Features
- Ceiling Fans(s)
- Eat-in Kitchen
- Kitchen/Family Room Combo
- Open Floorplan
- Stone Counters
- Thermostat
- Tray Ceiling(s)
- Walk-In Closet(s)
Legal Description
- EAGLEBROOKE NORTH PB 134 PGS 11-13 LOT 89
Levels
- One
Living Area
- 3074.00
Lot Features
- Corner Lot
- Sidewalk
Middle School
- Lakeland Highlands Middl
Area Major
- 33813 - Lakeland
Net Operating Income
- 0.00
Occupant Type
- Vacant
Open Parking Spaces
- 0.00
Other Expense
- 0.00
Parcel Number
- 24-29-19-286039-000890
Pets Allowed
- Cats OK
- Dogs OK
- Yes
Possession
- Close of Escrow
Property Condition
- Completed
Property Type
- Residential
Roof
- Shingle
School Elementary
- Scott Lake Elem
Sewer
- Public Sewer
Style
- Contemporary
Tax Year
- 2023
Township
- 29
Utilities
- BB/HS Internet Available
- Cable Available
- Electricity Connected
- Sewer Connected
- Water Connected
Views
- 18
Virtual Tour Url
- https://www.propertypanorama.com/instaview/stellar/A4627811
Water Source
- Public
Year Built
- 2016

- Legacy Real Estate Center Inc
- Dedicated to You! Dedicated to Results!
- 863.676.0200
- dolores@legacyrealestatecenter.com

