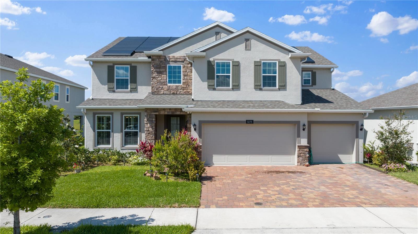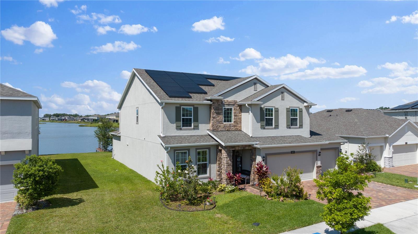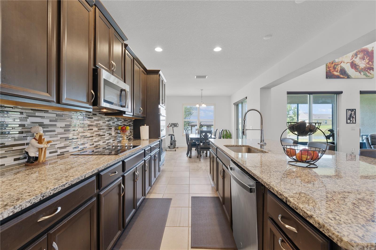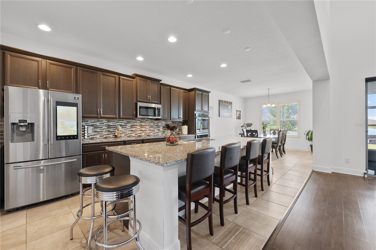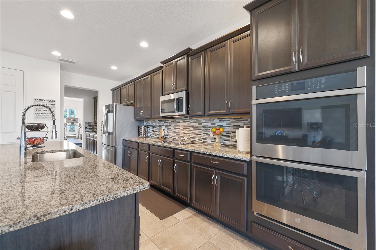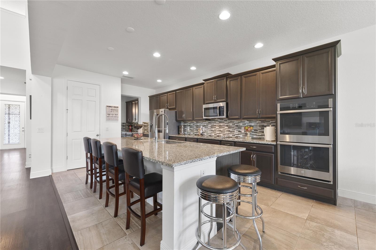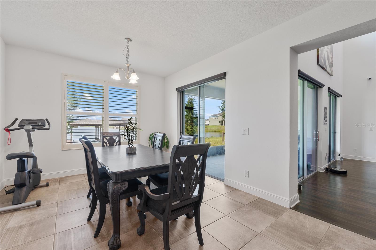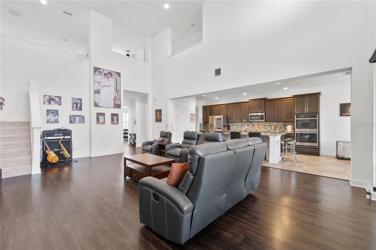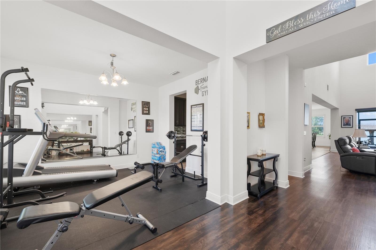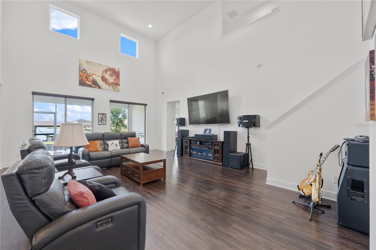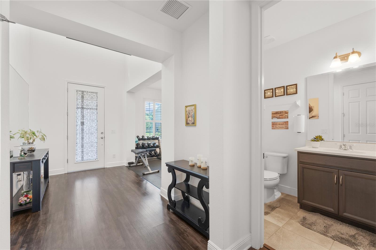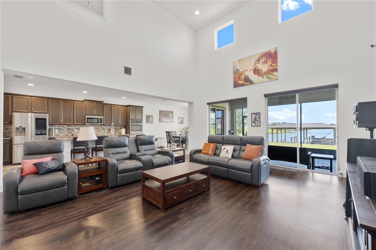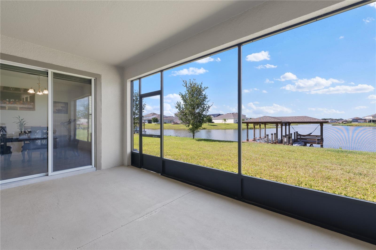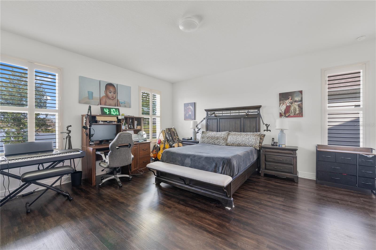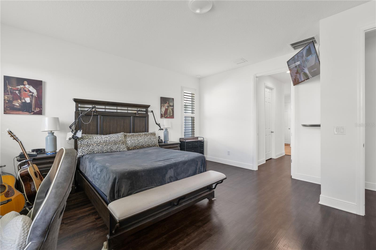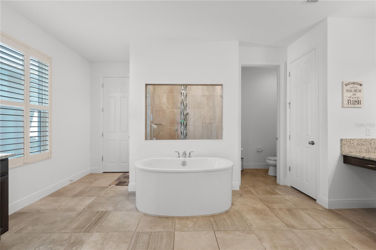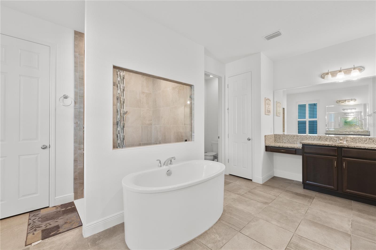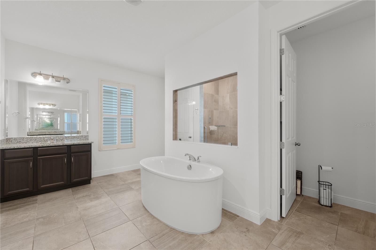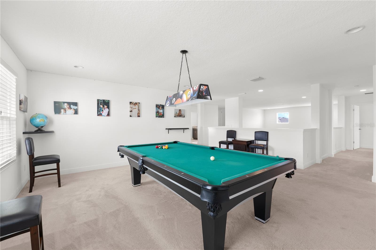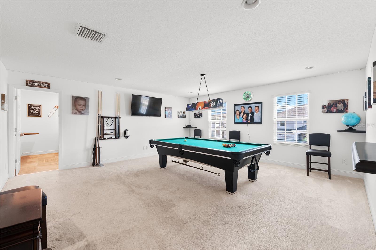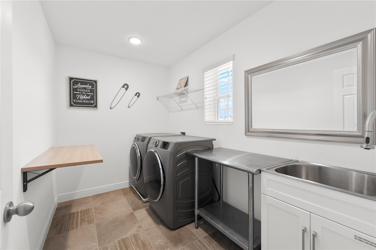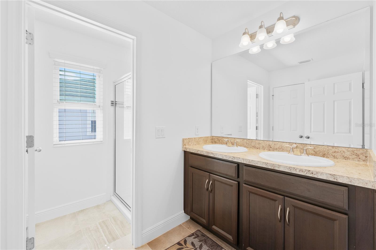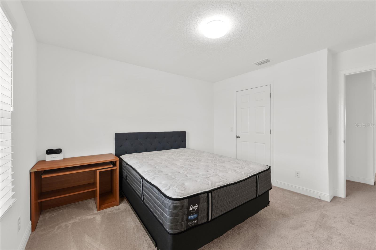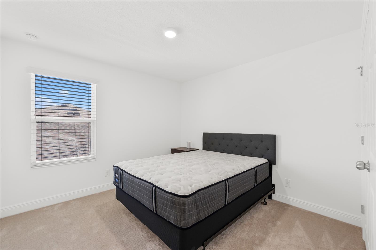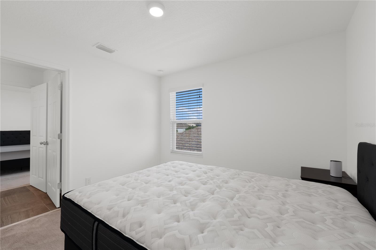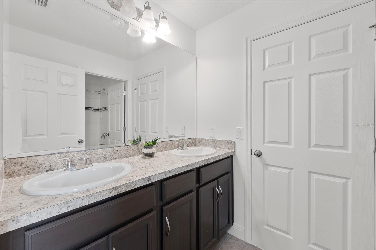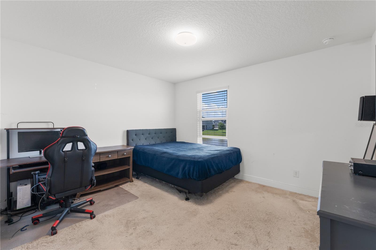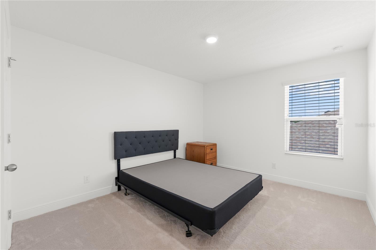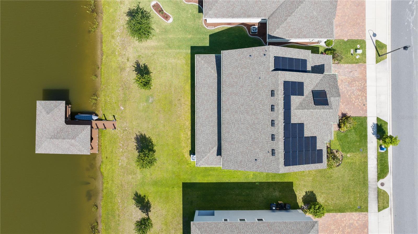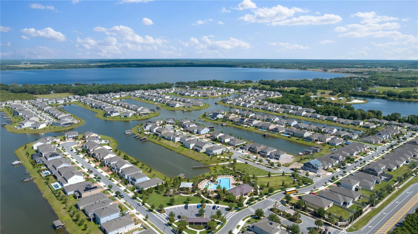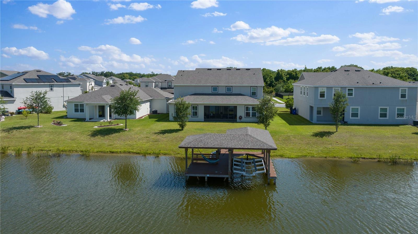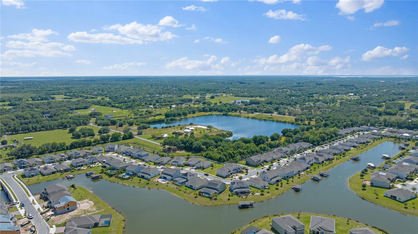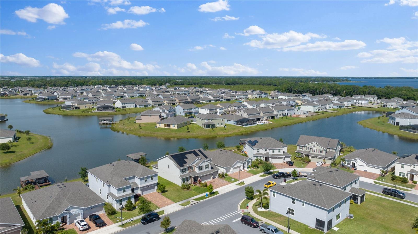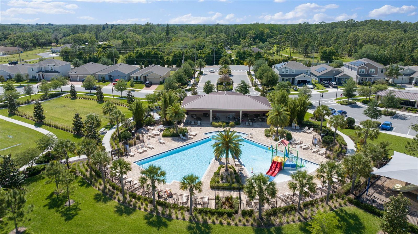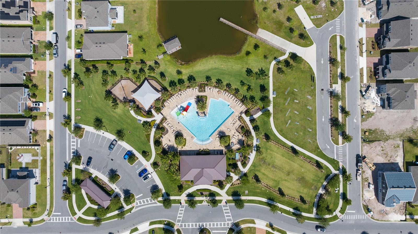3273 Wauseon Drive
Brokerage Office: 863-676-0200
3273 Wauseon Drive, SAINT CLOUD, FL 34772



- MLS#: S5103049 ( Residential )
- Street Address: 3273 Wauseon Drive
- Viewed: 26
- Price: $699,000
- Price sqft: $133
- Waterfront: Yes
- Wateraccess: Yes
- Waterfront Type: Lake
- Year Built: 2020
- Bldg sqft: 5266
- Bedrooms: 5
- Total Baths: 4
- Full Baths: 3
- 1/2 Baths: 1
- Garage / Parking Spaces: 3
- Days On Market: 252
- Additional Information
- Geolocation: 28.203 / -81.2396
- County: OSCEOLA
- City: SAINT CLOUD
- Zipcode: 34772
- Subdivision: Hanover Lakes Ph 2
- Elementary School: Hickory Tree Elem
- High School: Harmony
- Provided by: HOMETRUST REALTY GROUP
- Contact: Angela Tejada
- 813-444-5777

- DMCA Notice
-
DescriptionLast chance, price reduced!!! Motivated seller!! Don't miss this opportunity to make this beautiful house your new home!! This stunning home is ready for you to move in and start experiencing the ultimate florida lifestyle in the hanover lakes community with a waterfront lifestyle, including backyard boat docks that put serenity and sensational scenery at your doorstep, with completely paid off solar panels. This exquisite 5 bedroom, 3. 5 bathroom, with a 3 car garage property is a masterpiece of modern luxury. This home boasts a spacious 3,846 heated square feet with a total of 5,266 square feet. Almost brand new house, meticulously maintained ensuring a turnkey experience for its new owners, this is not just a home; it's a statement of unparalleled style. As you step through the grand foyer you will find an office/additional room/receiving area, which adds a touch of sophistication. Open floor plan and high ceilings create an immediate sense of elegance creating a spacious and luxurious atmosphere designed for seamless gatherings and entertaining. The gourmet kitchen is a chef's delight, featuring a double oven and ample island space for culinary creations both style and functionality with quartz countertops, elevating the heart of the home to new heights. The family/living room is big enough for dancing, even hosting movie nights, or just relaxing in style with a covered screened lanai overlooking the canal view, and your boat dock in your backyard, as it is seamlessly connected to a chain of lakes. The master bedroom is on the first floor, it has relaxation with a private en suite bathroom with double sinks and two separate walking closets. The high ceilings create a sense of grandeur, allowing natural light to cascade through, making every corner a masterpiece. Once on the second floor, you will find a huge loft/game room perfect for family games, a split floor plan with 4 bedrooms. The laundry room is equipped with a sink, cabinets, and counter space. This home provides both convenience and practicality, pavers grace the entrance and driveway, setting the stage for an impressive arrival. Unleash the power of the sun! Benefit from solar panels that not only contribute to a sustainable future but come as an incredible bonus completely paid off solar panels saving you a monthly utility bill. From the moment you step through the entrance, you'll be captivated by the beauty of the home, and the benefits of an elegant subdivision with a park/playground also residents can enjoy access to the resort style zero entry (beach entry) pool and splash pad or gather on the expansive sundeck with views of the community, perfect for warm days and social gatherings. Stunning home in an exceptional community with canals weaves throughout the community to connect residents backyards to a 3,400 acre lake and its chain of lakes. Convenient location in osceola county, close to walt disney world resort, universal studios florida, and seaworld orlando. Some of the most beautiful beaches on the east coast are close at hand. Don't miss the chance to call this property home. Schedule a viewing today!!
Property Location and Similar Properties
Property Features
Waterfront Description
- Lake
Appliances
- Built-In Oven
- Cooktop
- Dishwasher
- Disposal
- Dryer
- Microwave
- Refrigerator
- Washer
Association Amenities
- Clubhouse
- Gated
- Park
- Playground
- Pool
Home Owners Association Fee
- 314.00
Association Name
- Artemis Lifestyle Services
- Inc.-Maria Lingstuyl
Association Phone
- 407-705-2190 EX6
Builder Model
- Exbury
Builder Name
- Hanover Family Builders
Carport Spaces
- 0.00
Close Date
- 0000-00-00
Cooling
- Central Air
Country
- US
Covered Spaces
- 0.00
Exterior Features
- Irrigation System
- Lighting
- Other
- Sliding Doors
- Storage
Flooring
- Carpet
- Tile
- Wood
Garage Spaces
- 3.00
Heating
- Central
High School
- Harmony High
Insurance Expense
- 0.00
Interior Features
- Eat-in Kitchen
- High Ceilings
- Kitchen/Family Room Combo
- Open Floorplan
- Other
- Primary Bedroom Main Floor
- Stone Counters
- Vaulted Ceiling(s)
- Walk-In Closet(s)
- Window Treatments
Legal Description
- HANOVER LAKES PH 2 PB 27 PGS 30-32 LOT 111
Levels
- Two
Living Area
- 3854.00
Lot Features
- City Limits
Area Major
- 34772 - St Cloud (Narcoossee Road)
Net Operating Income
- 0.00
Occupant Type
- Owner
Open Parking Spaces
- 0.00
Other Expense
- 0.00
Other Structures
- Boat House
Parcel Number
- 20-26-31-3444-0001-1110
Pets Allowed
- Yes
Property Type
- Residential
Roof
- Shingle
School Elementary
- Hickory Tree Elem
Sewer
- Public Sewer
Tax Year
- 2023
Township
- 26S
Utilities
- BB/HS Internet Available
- Cable Available
- Electricity Available
- Electricity Connected
- Other
- Public
- Solar
- Sprinkler Recycled
- Street Lights
- Water Available
View
- Water
Views
- 26
Virtual Tour Url
- https://www.propertypanorama.com/instaview/stellar/S5103049
Water Source
- Public
Year Built
- 2020
Zoning Code
- RESI

- Legacy Real Estate Center Inc
- Dedicated to You! Dedicated to Results!
- 863.676.0200
- dolores@legacyrealestatecenter.com

