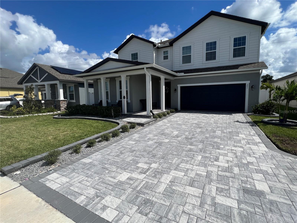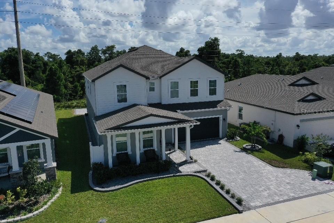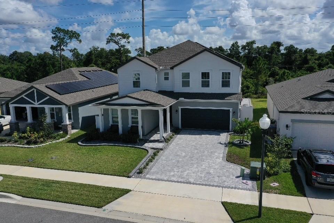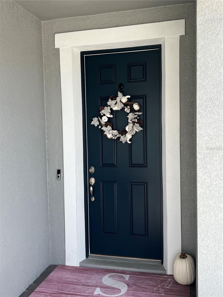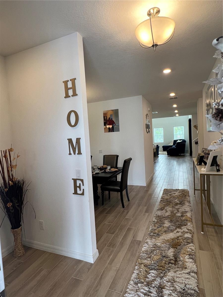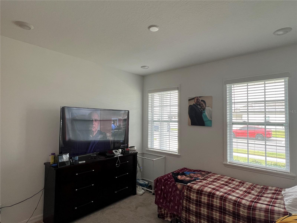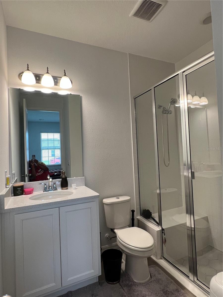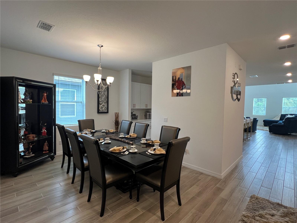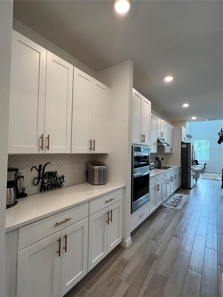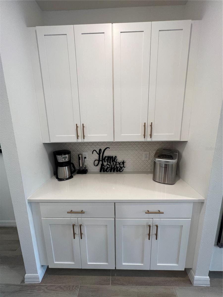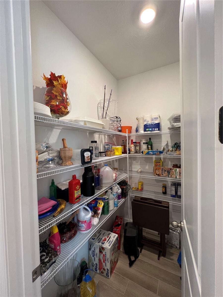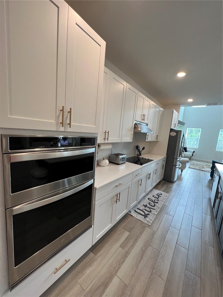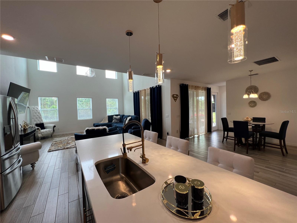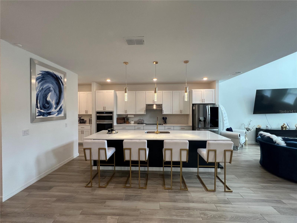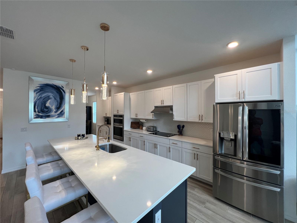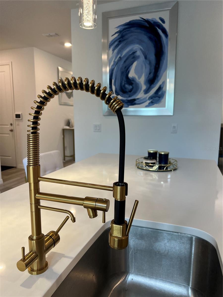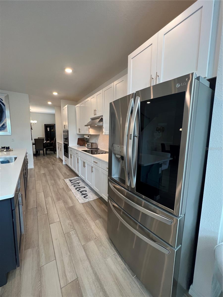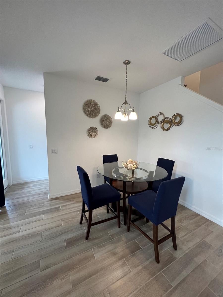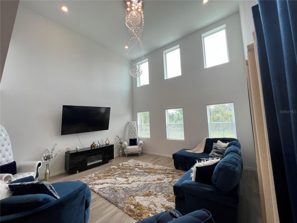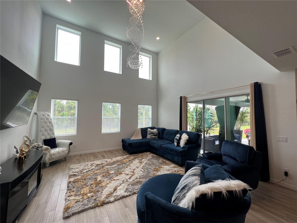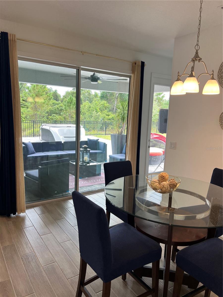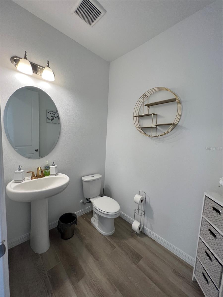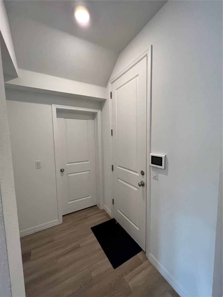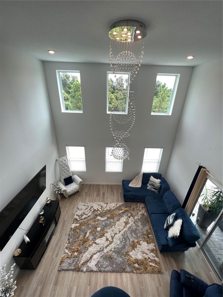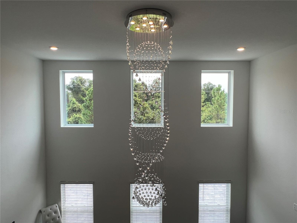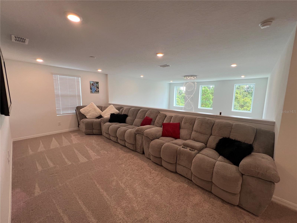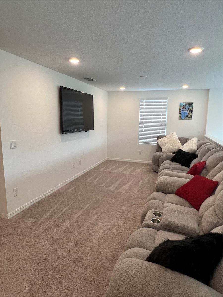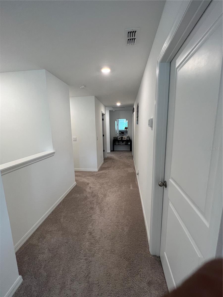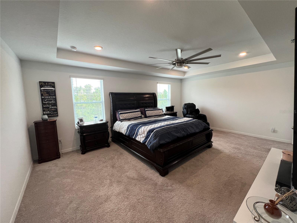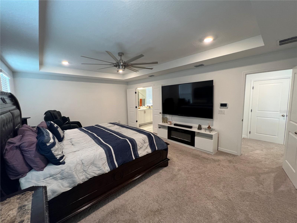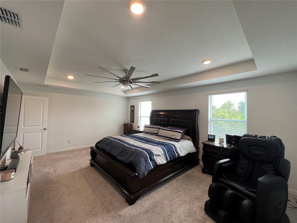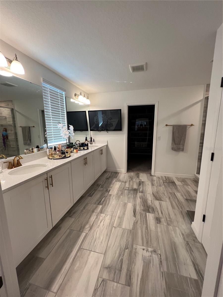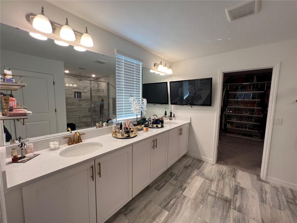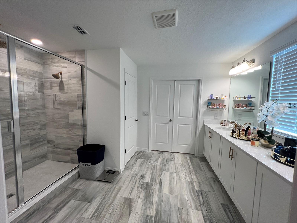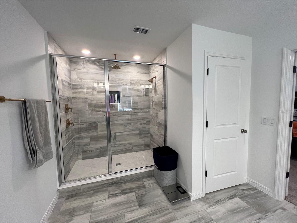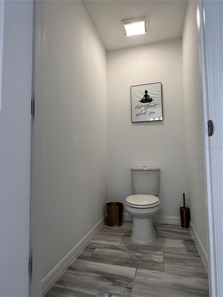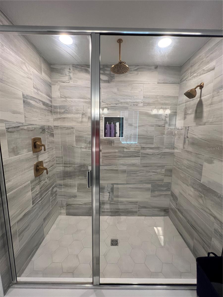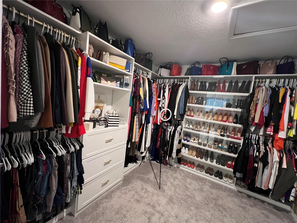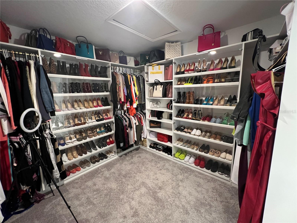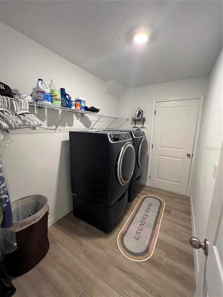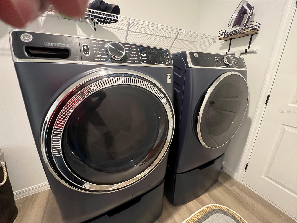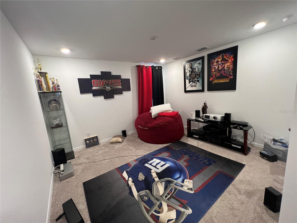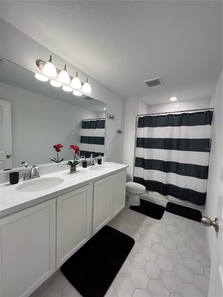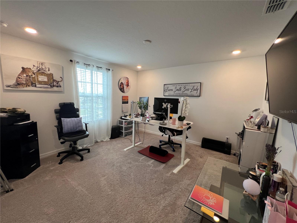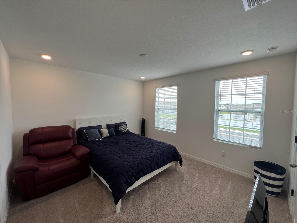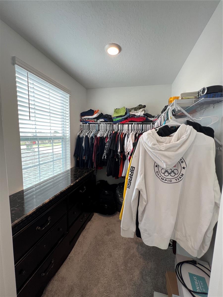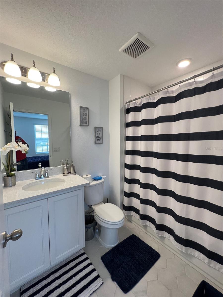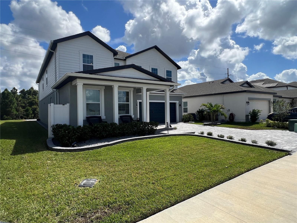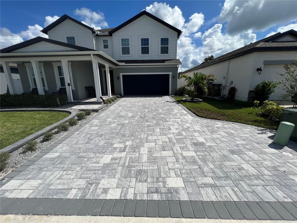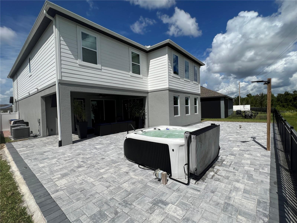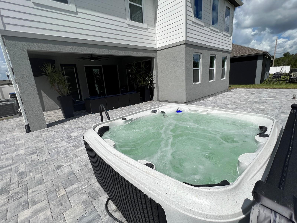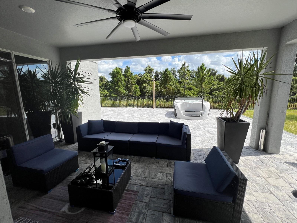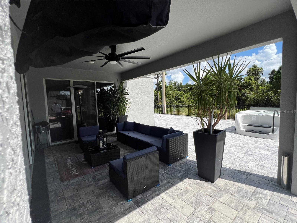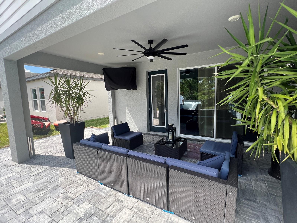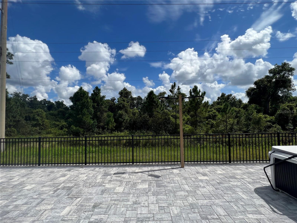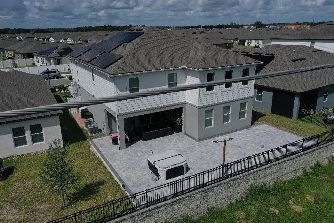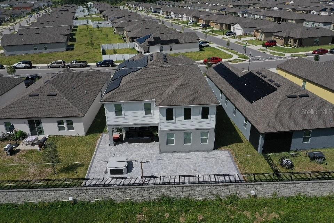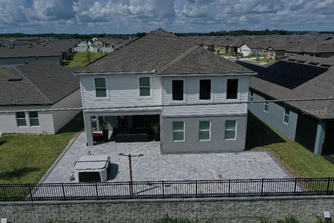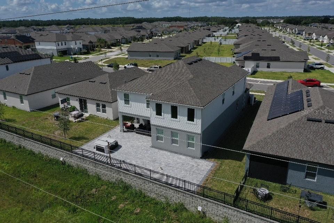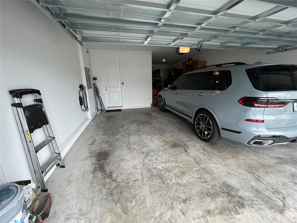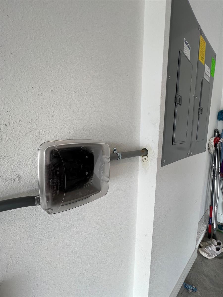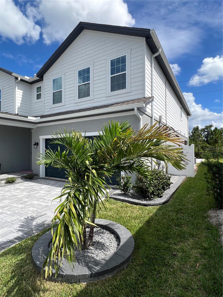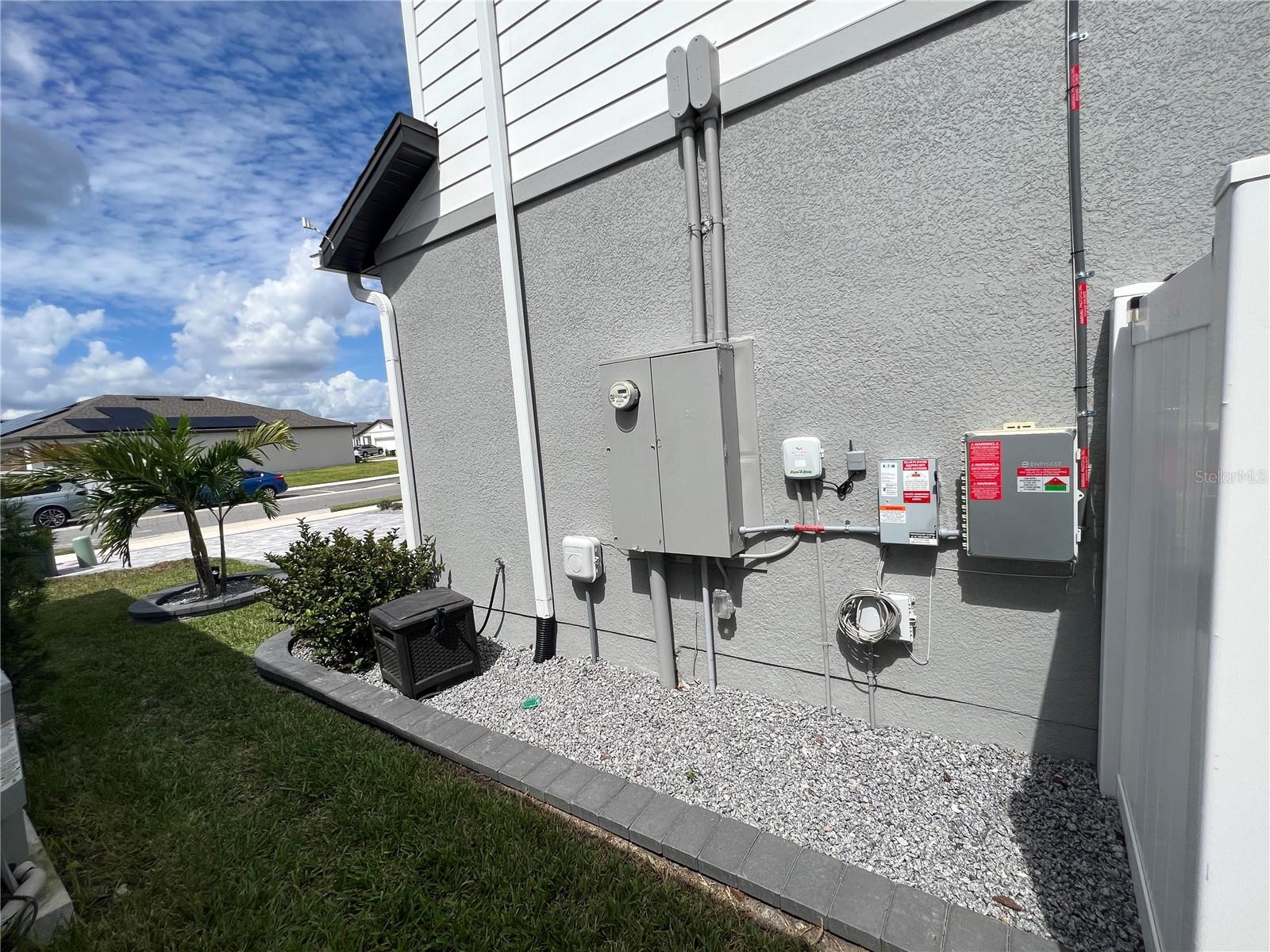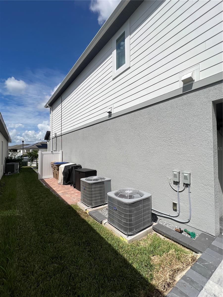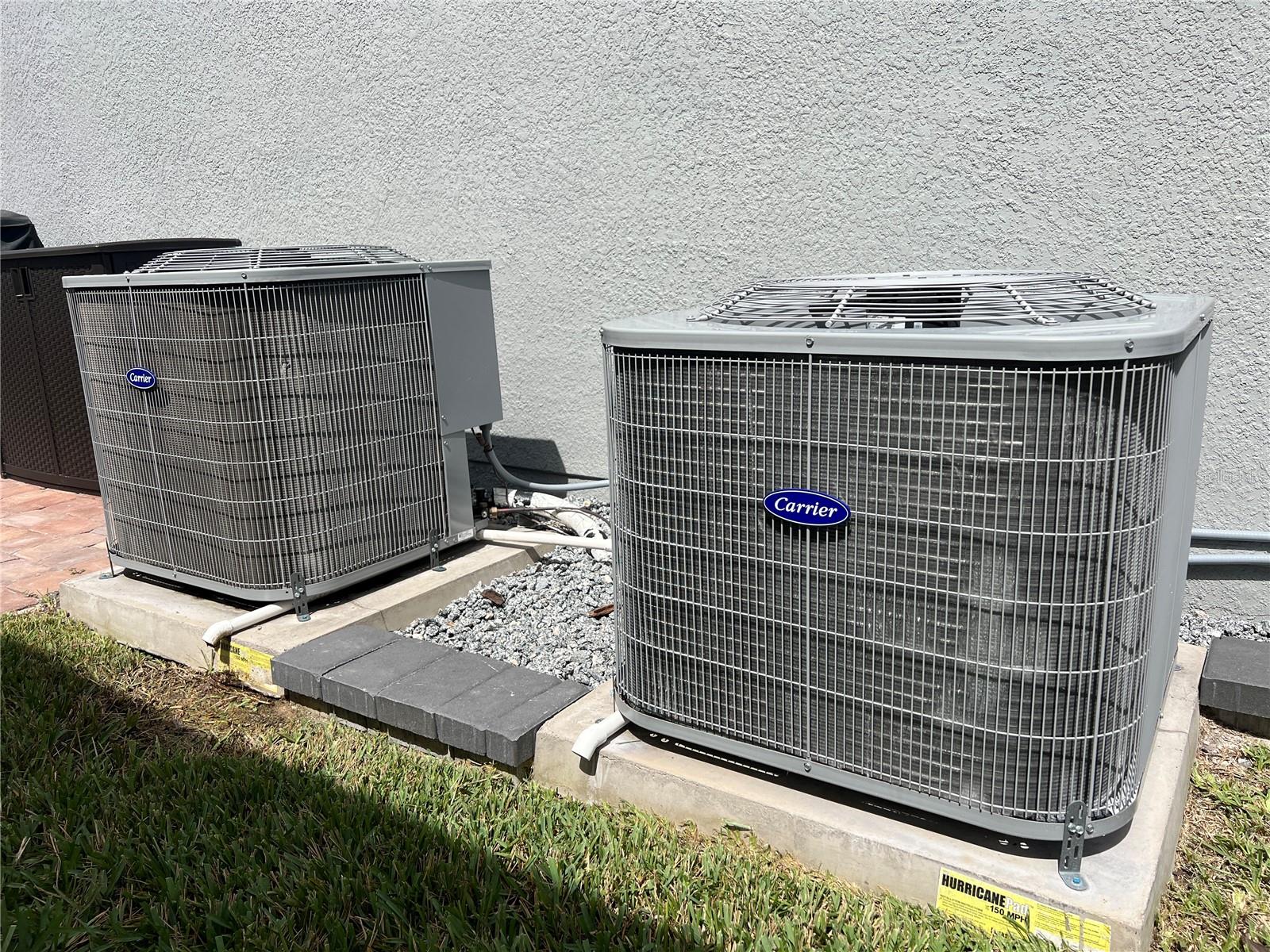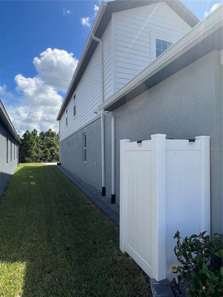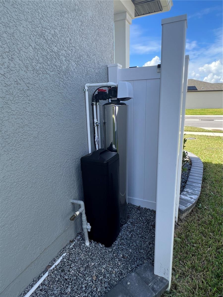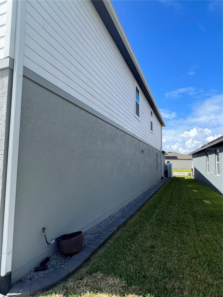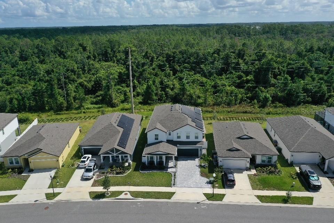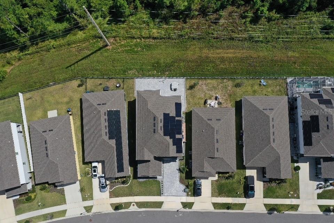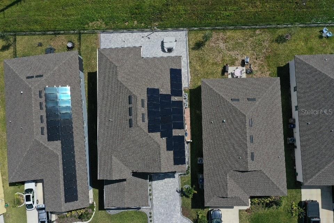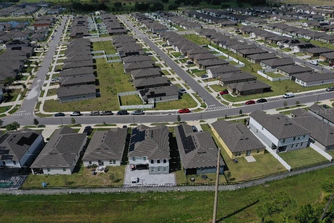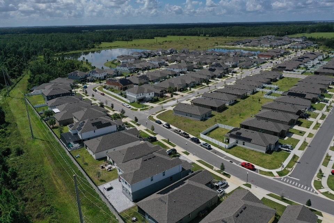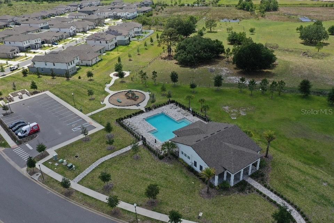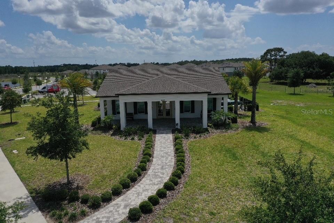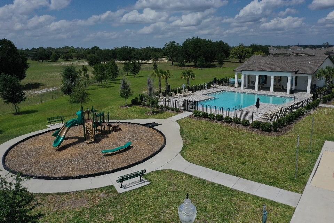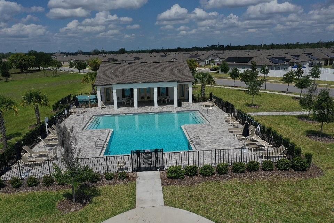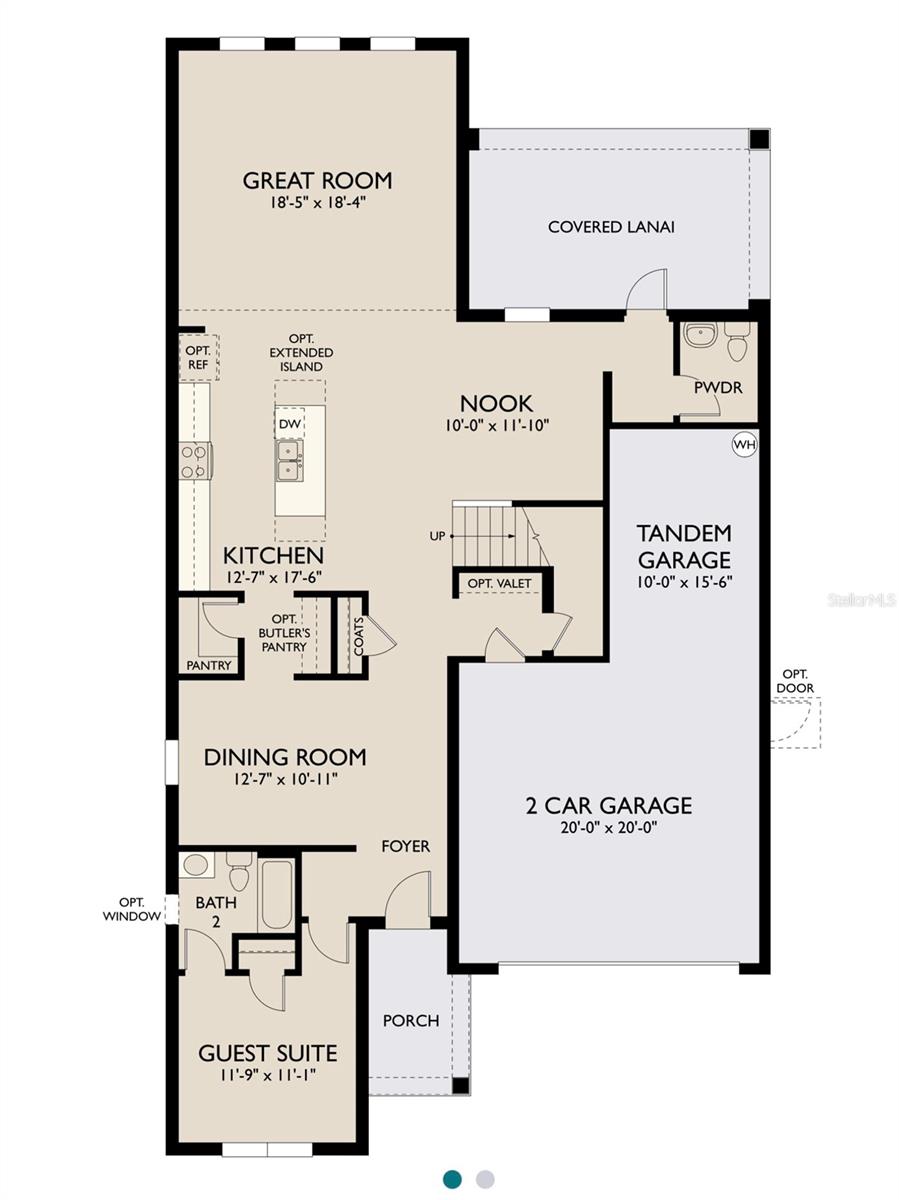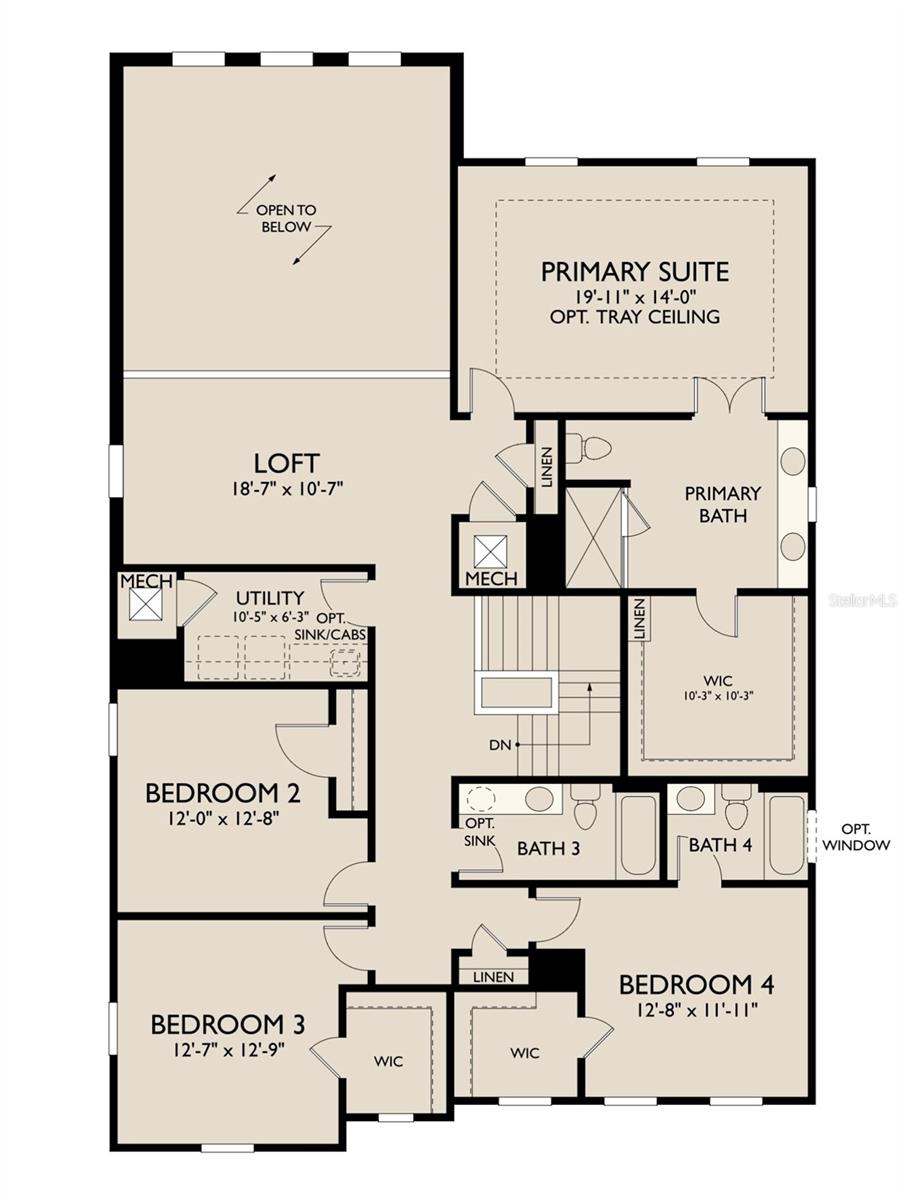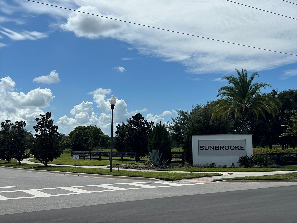501 Steerview Street
Brokerage Office: 863-676-0200
501 Steerview Street, SAINT CLOUD, FL 34771



- MLS#: S5108824 ( Residential )
- Street Address: 501 Steerview Street
- Viewed: 292
- Price: $639,990
- Price sqft: $143
- Waterfront: No
- Year Built: 2022
- Bldg sqft: 4480
- Bedrooms: 5
- Total Baths: 5
- Full Baths: 4
- 1/2 Baths: 1
- Garage / Parking Spaces: 3
- Days On Market: 523
- Additional Information
- Geolocation: 28.2866 / -81.2032
- County: OSCEOLA
- City: SAINT CLOUD
- Zipcode: 34771
- Subdivision: Sunbrooke Ph 2
- Elementary School: Narcoossee Elementary
- Middle School: Narcoossee Middle
- High School: Harmony High
- Provided by: RE/MAX VANTAGE
- Contact: Angelo Beaudouin
- 407-745-4980

- DMCA Notice
-
DescriptionSeller may consider buyer concessions if made in an offer. Be amazed by this fully Upgraded " Duval " model by Ashton Woods. This beautiful 2022 built Two story home offers 5 bedrooms, 4 and 1/2 bathrooms with a 3 car tandum garage. The home has a beautiful tile plank flooring flowing through out the first floor. As you walk through the front door you have a Bedroom / In Law Suite to the left. Then you walk past a dedicated dining room that has a pass through Butlers pantry that takes you to the beautiful kitchen, nook and Great room combo open area. The beautiful kitchen is a home owners dream, it has a gourmet kitchen setup with all upgraded stainless steel appliances with plenty of cabinet space, large walk in pantry and a super large Island covered with a beautiful quartz countertop. From the kitchen, the floorplan flows to the Grand Great room that has an awesome 2 story ceiling and multiple slider doors leading to the outside rear pavered covered lanai and extended area with a jacuzzi spa tub (that will stay with the home). This home has all the entertainment space you've always wanted . When going upstairs you have a large loft over looking the great room, with the rest of the bedrooms, laundry room and an awesome master bedroom suite that has a custom closet anyone would love. This home has been upgraded in and out, from the beautifully custom paved front porch, driveway and walkways, to the Solar panels, rain gutters, whole home water filtration system, crystal chandelier and 240 outlet for an electric car charger in the garage, this home is a must see.... Minutes from Mco airport, Lake Nona and shopping. With a low HOA of $73 a month and NO CDD fee, this is the place to be.... Don't miss out on this beauty of a home, Make your appointment today!
Property Location and Similar Properties
Property Features
Appliances
- Built-In Oven
- Convection Oven
- Cooktop
- Dishwasher
- Disposal
- Dryer
- Electric Water Heater
- Exhaust Fan
- Microwave
- Range Hood
- Refrigerator
- Washer
- Water Filtration System
- Water Purifier
- Water Softener
Association Amenities
- Clubhouse
- Park
- Playground
- Pool
Home Owners Association Fee
- 73.00
Home Owners Association Fee Includes
- Pool
Association Name
- Nancy Martell
Association Phone
- (407) 228-4181
Builder Model
- DUVAL
Builder Name
- ASHTON WOODS
Carport Spaces
- 0.00
Close Date
- 0000-00-00
Cooling
- Central Air
Country
- US
Covered Spaces
- 0.00
Exterior Features
- Irrigation System
- Lighting
- Rain Gutters
- Sidewalk
- Sliding Doors
- Sprinkler Metered
Flooring
- Carpet
- Tile
Furnished
- Unfurnished
Garage Spaces
- 3.00
Heating
- Heat Pump
High School
- Harmony High
Insurance Expense
- 0.00
Interior Features
- Ceiling Fans(s)
- Eat-in Kitchen
- High Ceilings
- Kitchen/Family Room Combo
- PrimaryBedroom Upstairs
- Solid Surface Counters
- Solid Wood Cabinets
- Thermostat
- Tray Ceiling(s)
Legal Description
- SUNBROOKE PH 2 PB 29 PGS 182-186 LOT 287
Levels
- Two
Living Area
- 3522.00
Lot Features
- Landscaped
- Sidewalk
- Paved
Middle School
- Narcoossee Middle
Area Major
- 34771 - St Cloud (Magnolia Square)
Net Operating Income
- 0.00
Occupant Type
- Owner
Open Parking Spaces
- 0.00
Other Expense
- 0.00
Parcel Number
- 27-25-31-4989-0001-2870
Parking Features
- Driveway
- Garage Door Opener
- Tandem
Pets Allowed
- Yes
Property Condition
- Completed
Property Type
- Residential
Roof
- Shingle
School Elementary
- Narcoossee Elementary
Sewer
- Public Sewer
Style
- Craftsman
Tax Year
- 2023
Township
- 25S
Utilities
- Cable Connected
- Electricity Connected
- Public
- Sewer Connected
- Solar
- Sprinkler Meter
- Street Lights
- Water Connected
View
- Trees/Woods
Views
- 292
Virtual Tour Url
- https://www.propertypanorama.com/instaview/stellar/S5108824
Water Source
- Public
Year Built
- 2022

- Legacy Real Estate Center Inc
- Dedicated to You! Dedicated to Results!
- 863.676.0200
- dolores@legacyrealestatecenter.com




