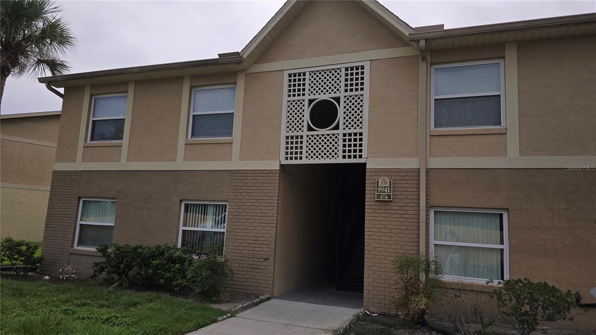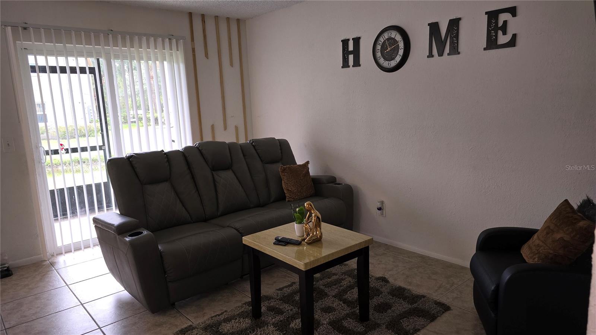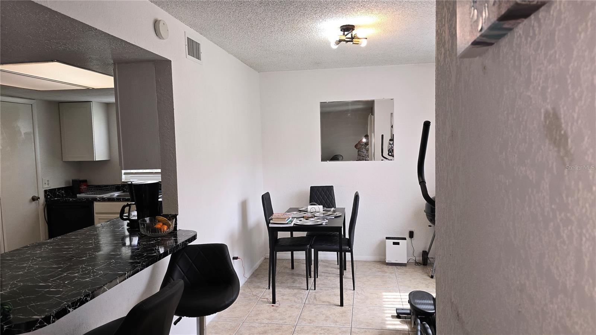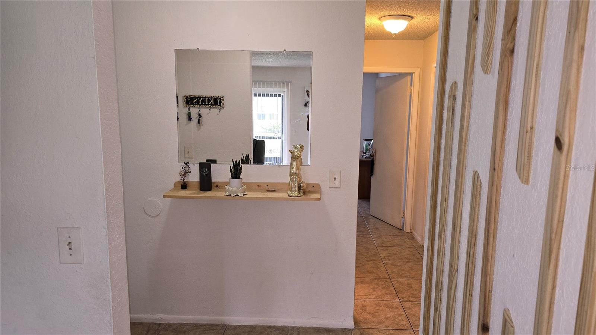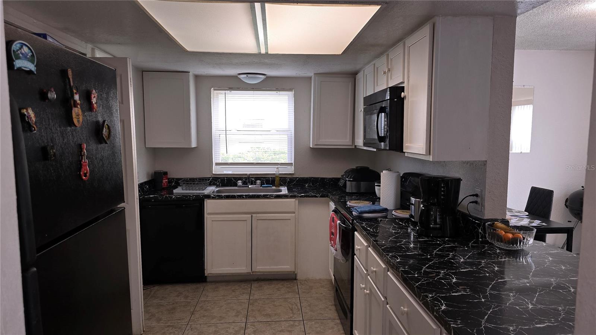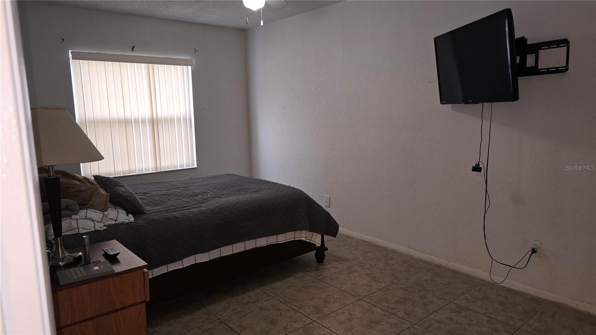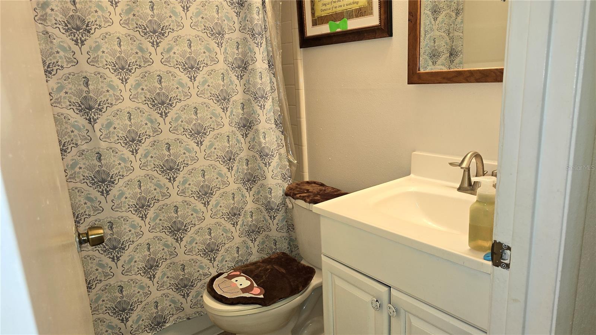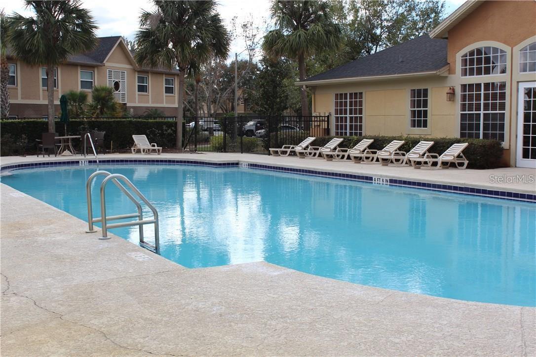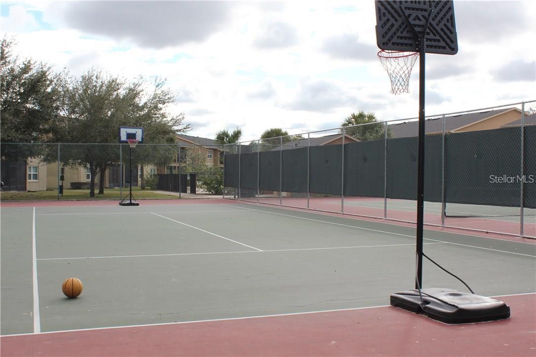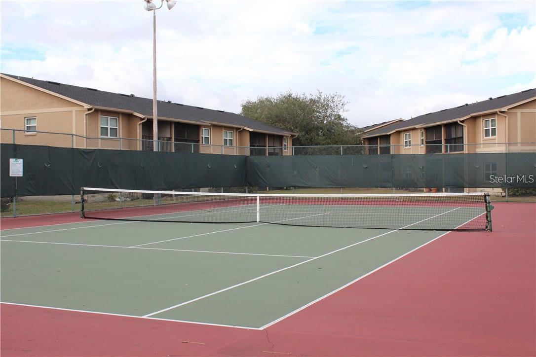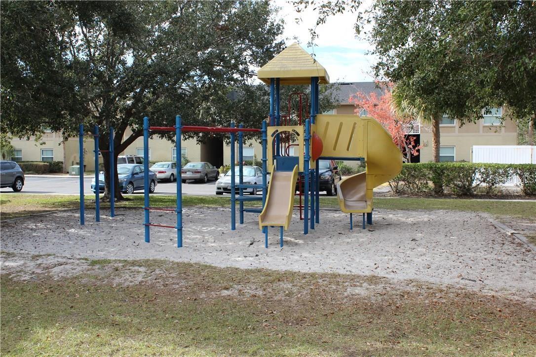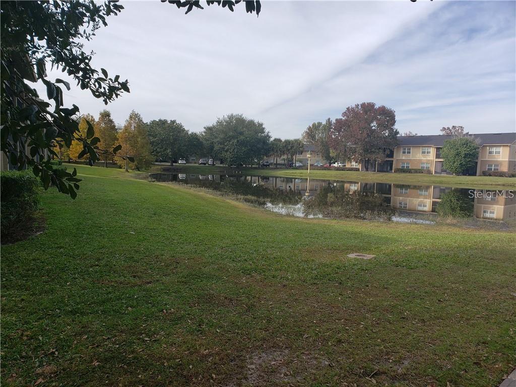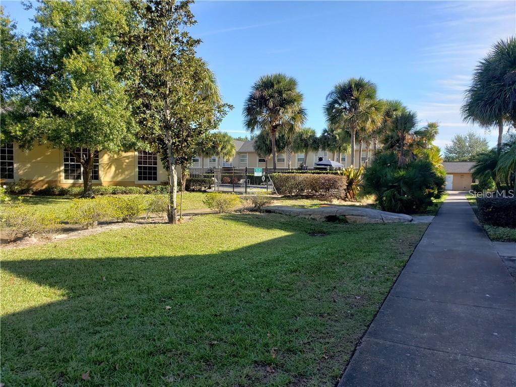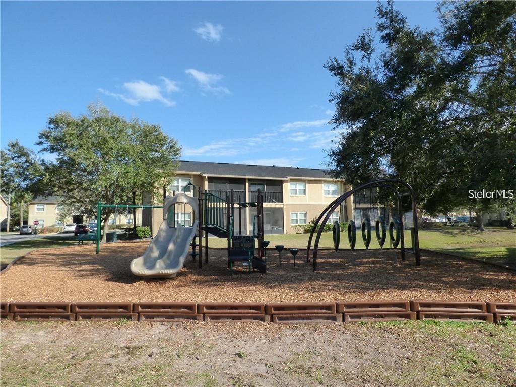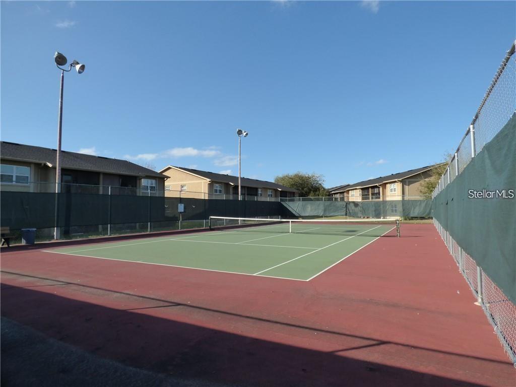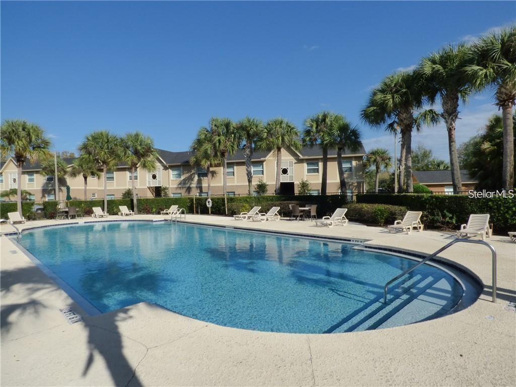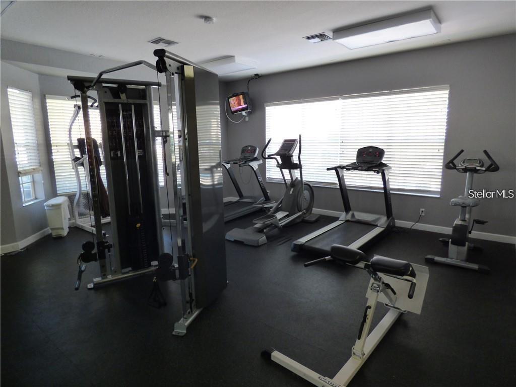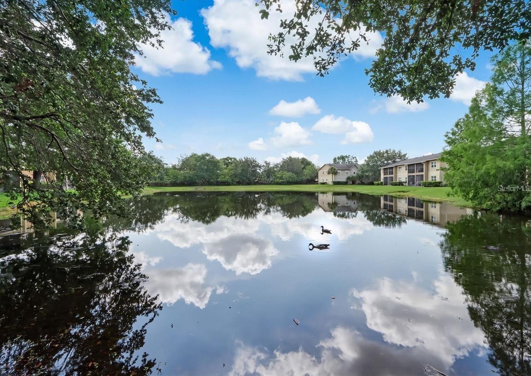9941 Barley Club Drive 1
Brokerage Office: 863-676-0200
9941 Barley Club Drive 1, ORLANDO, FL 32837



- MLS#: S5115437 ( Residential )
- Street Address: 9941 Barley Club Drive 1
- Viewed: 31
- Price: $199,500
- Price sqft: $213
- Waterfront: No
- Year Built: 1985
- Bldg sqft: 935
- Bedrooms: 2
- Total Baths: 2
- Full Baths: 2
- Days On Market: 105
- Additional Information
- Geolocation: 28.4091 / -81.4085
- County: ORANGE
- City: ORLANDO
- Zipcode: 32837
- Subdivision: Hawthorne Village
- Building: Hawthorne Village
- Middle School: Freedom Middle
- High School: Freedom High School
- Provided by: MY REALTY GROUP, LLC.
- Contact: Joseph Fernandini
- 786-847-7421

- DMCA Notice
-
DescriptionInvestors opportunity!!!!!!! Wonderful 2 bedrooms 2 bath condo with all appliances on community full of amenities location is a plus, close to shopping areas, schools, major roads, theme parks great tenant, great revenue
Property Location and Similar Properties
Property Features
Appliances
- Dishwasher
- Disposal
- Dryer
- Electric Water Heater
- Exhaust Fan
- Microwave
- Range
- Refrigerator
- Washer
Association Amenities
- Basketball Court
- Clubhouse
- Fitness Center
- Gated
- Lobby Key Required
- Playground
- Pool
- Security
- Spa/Hot Tub
Home Owners Association Fee
- 360.00
Home Owners Association Fee Includes
- Pool
- Escrow Reserves Fund
- Maintenance Structure
- Maintenance Grounds
- Pest Control
- Sewer
- Water
Association Name
- FIRST RESIDENTIAL/ MARISSA
Association Phone
- 407-240-1908
Carport Spaces
- 0.00
Close Date
- 0000-00-00
Cooling
- Central Air
Country
- US
Covered Spaces
- 0.00
Exterior Features
- Sidewalk
- Sliding Doors
Flooring
- Ceramic Tile
Garage Spaces
- 0.00
Heating
- Central
- Electric
High School
- Freedom High School
Interior Features
- Ceiling Fans(s)
- Stone Counters
- Thermostat
Legal Description
- HAWTHORNE VILLAGE CONDOMINIUM 8611/3509UNIT 1 BLDG 19
Levels
- Two
Living Area
- 905.00
Middle School
- Freedom Middle
Area Major
- 32837 - Orlando/Hunters Creek/Southchase
Net Operating Income
- 0.00
Occupant Type
- Tenant
Parcel Number
- 10-24-29-3055-19-010
Pets Allowed
- Yes
Property Type
- Residential
Roof
- Shingle
Sewer
- Public Sewer
Style
- Contemporary
Tax Year
- 2023
Township
- 24
Utilities
- Cable Available
- Electricity Available
Views
- 31
Virtual Tour Url
- https://www.propertypanorama.com/instaview/stellar/S5115437
Water Source
- Public
Year Built
- 1985
Zoning Code
- P-D

- Legacy Real Estate Center Inc
- Dedicated to You! Dedicated to Results!
- 863.676.0200
- dolores@legacyrealestatecenter.com

