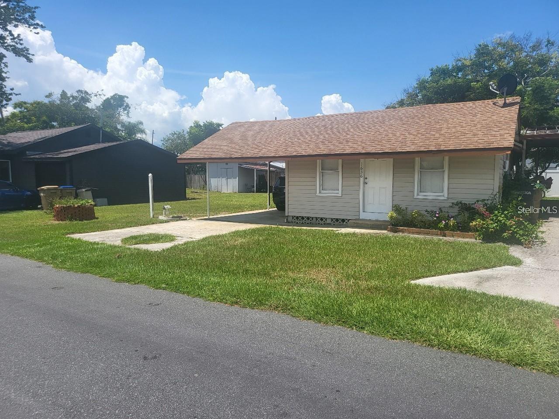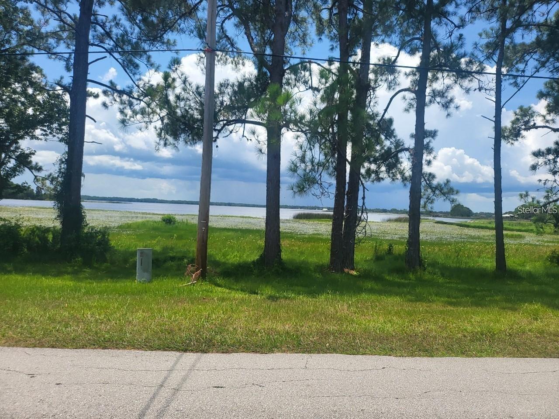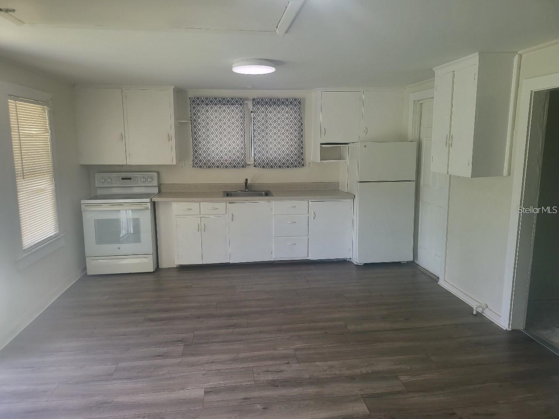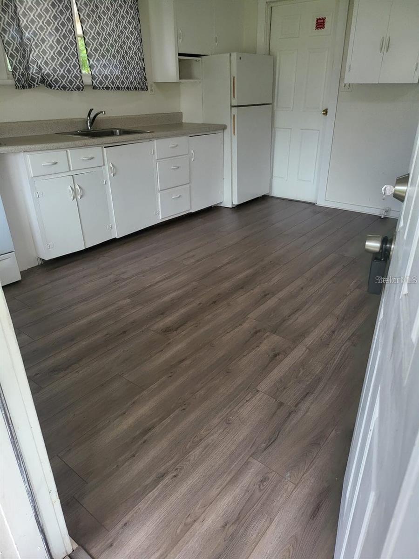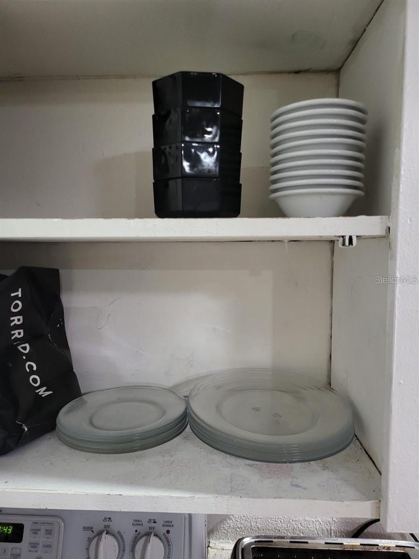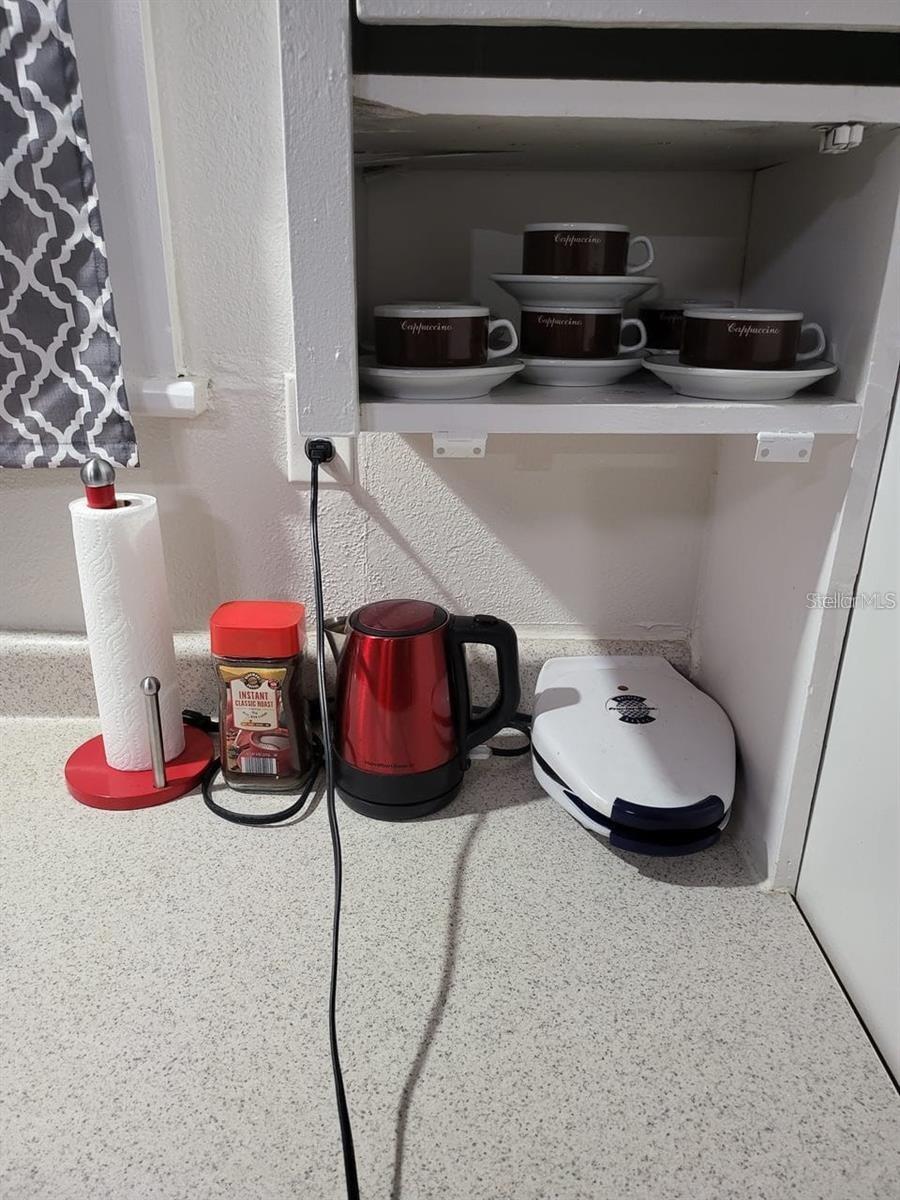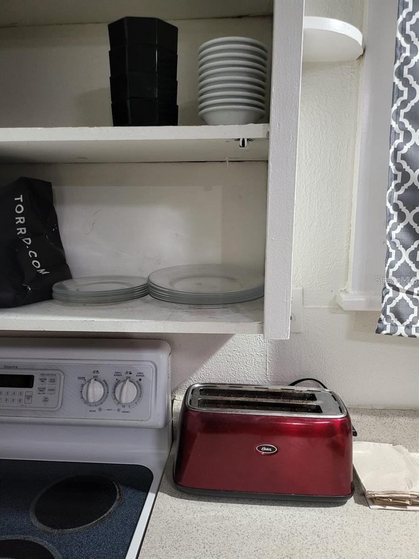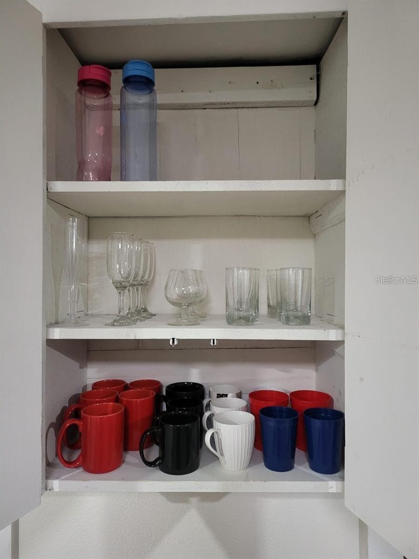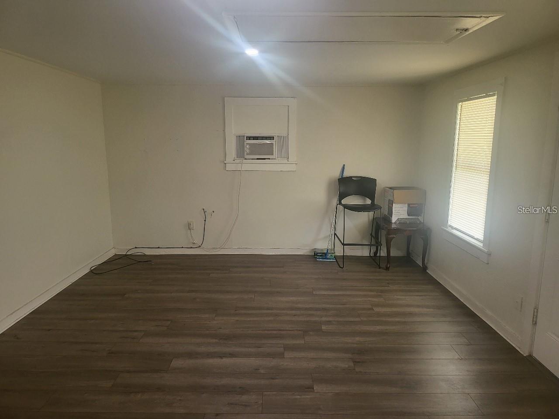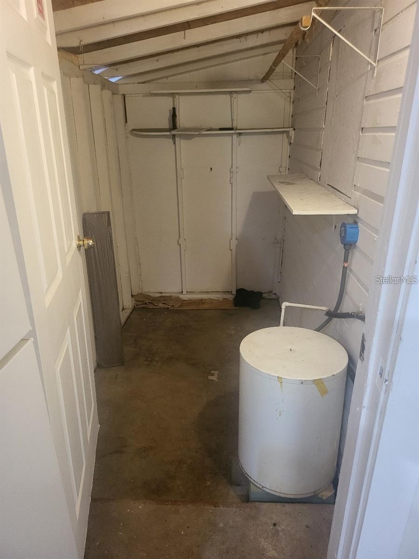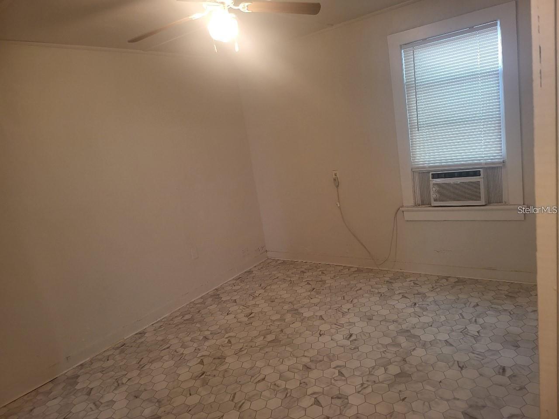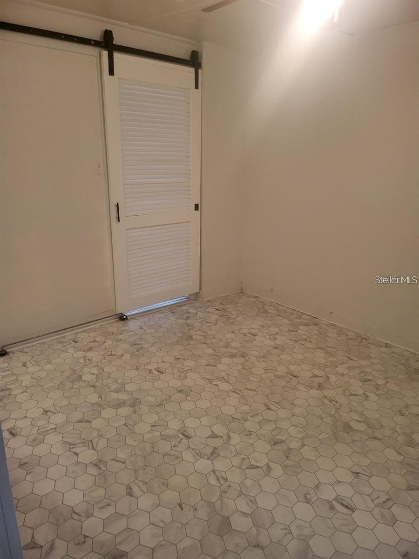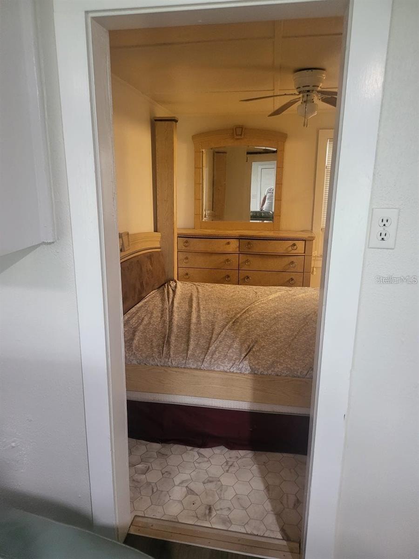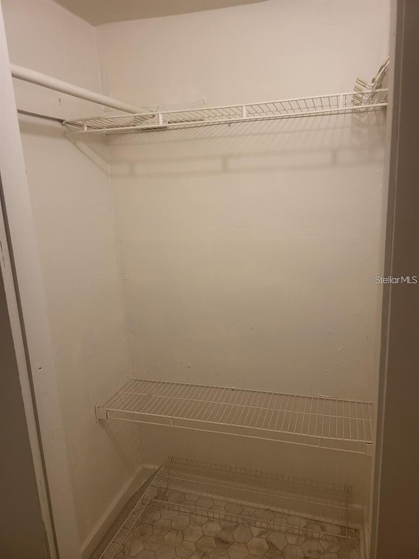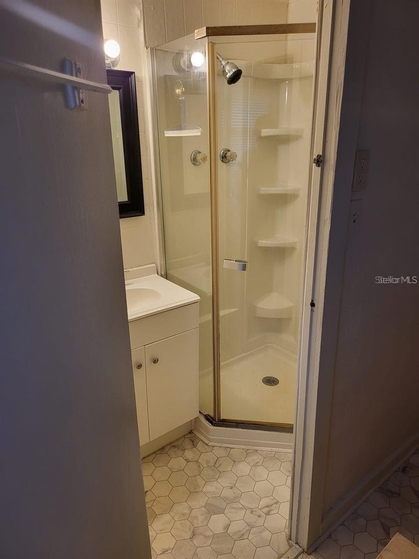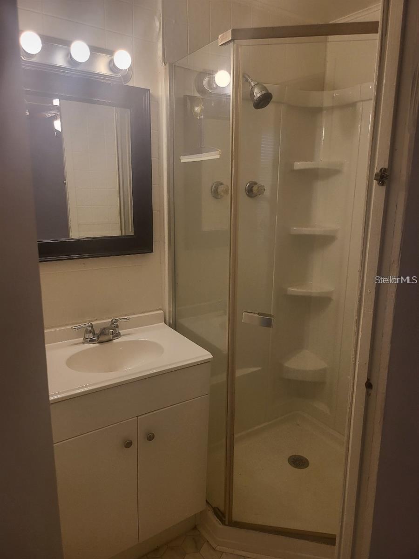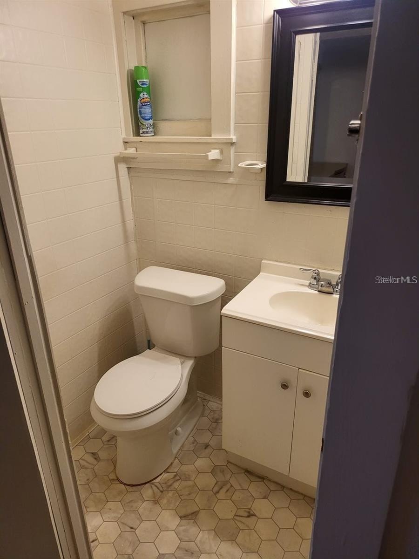1636 Dolphin Drive
Brokerage Office: 863-676-0200
1636 Dolphin Drive, SAINT CLOUD, FL 34771



- MLS#: S5115748 ( Residential Lease )
- Street Address: 1636 Dolphin Drive
- Viewed: 25
- Price: $1,200
- Price sqft: $1
- Waterfront: No
- Year Built: 1950
- Bldg sqft: 852
- Bedrooms: 1
- Total Baths: 1
- Full Baths: 1
- Garage / Parking Spaces: 2
- Days On Market: 97
- Additional Information
- Geolocation: 28.2589 / -81.1858
- County: OSCEOLA
- City: SAINT CLOUD
- Zipcode: 34771
- Subdivision: Pine Grove Park
- Elementary School: Harmony Community
- High School: Harmony
- Provided by: EXP REALTY LLC
- Contact: Fawaz Blaney
- 888-883-8509

- DMCA Notice
-
DescriptionThis charming 1 bedroom, 1 bathroom single family house with a carport in Pine Grove Park offers a cozy and comfortable living space. Currently furnished, but furniture is optional. A short walk from the property leads you to a chain of lakes and freshwater canals with a public boat ramp and parking, ideal for fishing, kayaking, and boating enthusiasts. Families will appreciate the convenience of school buses stopping nearby, ensuring an easy start to the day. New developments promise a vibrant future for the community. Golf carts are welcome, adding style to neighborhood exploration. Enjoy additional amenities like a dog park, community clubhouse, and weekly family activities.
Property Location and Similar Properties
Property Features
Appliances
- Microwave
- Range
- Range Hood
- Refrigerator
- Water Filtration System
- Water Softener
Home Owners Association Fee
- 0.00
Carport Spaces
- 2.00
Close Date
- 0000-00-00
Cooling
- Wall/Window Unit(s)
Country
- US
Covered Spaces
- 0.00
Furnished
- Furnished
Garage Spaces
- 0.00
Heating
- Electric
- Space Heater
High School
- Harmony High
Interior Features
- Ceiling Fans(s)
- Eat-in Kitchen
- Kitchen/Family Room Combo
- Living Room/Dining Room Combo
- Open Floorplan
- Primary Bedroom Main Floor
- Solid Wood Cabinets
- Walk-In Closet(s)
- Window Treatments
Levels
- One
Living Area
- 448.00
Area Major
- 34771 - St Cloud (Magnolia Square)
Net Operating Income
- 0.00
Occupant Type
- Tenant
Owner Pays
- Management
- Sewer
- Taxes
- Trash Collection
- Water
Parcel Number
- 02-26-31-4720-0001-1940
Pets Allowed
- Cats OK
- Dogs OK
- Pet Deposit
Property Type
- Residential Lease
School Elementary
- Harmony Community School (K-5)
Views
- 25
Virtual Tour Url
- https://www.youtube.com/watch?v=-fSLKAAFkes
Year Built
- 1950

- Legacy Real Estate Center Inc
- Dedicated to You! Dedicated to Results!
- 863.676.0200
- dolores@legacyrealestatecenter.com

