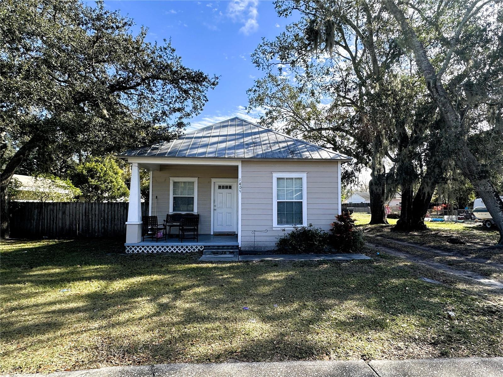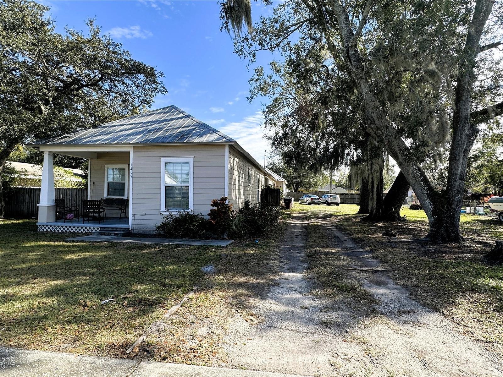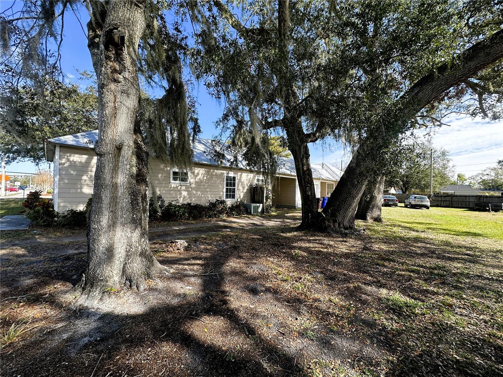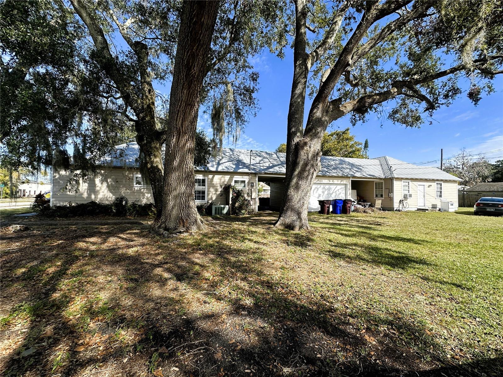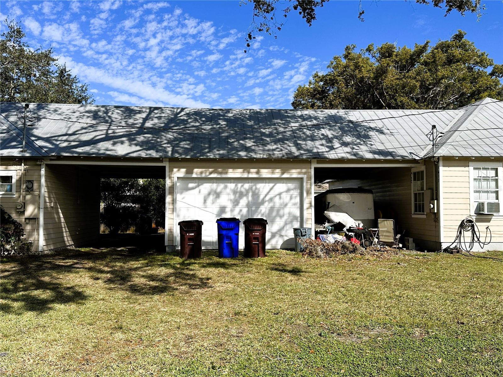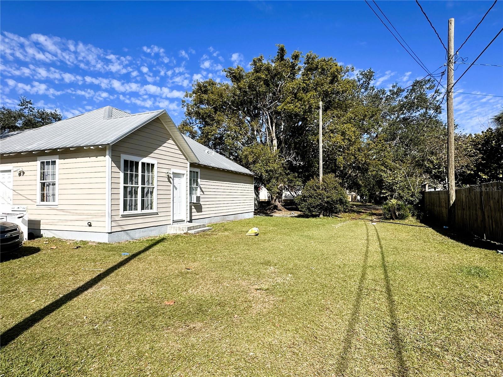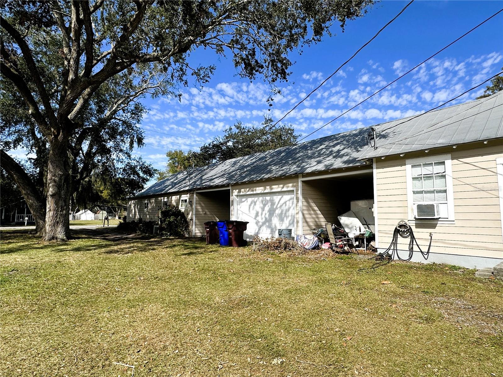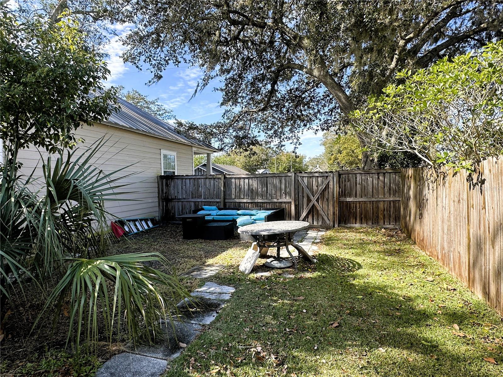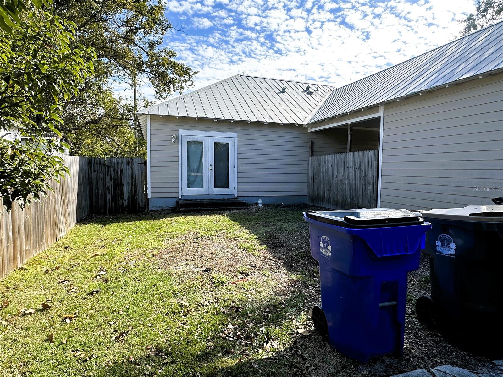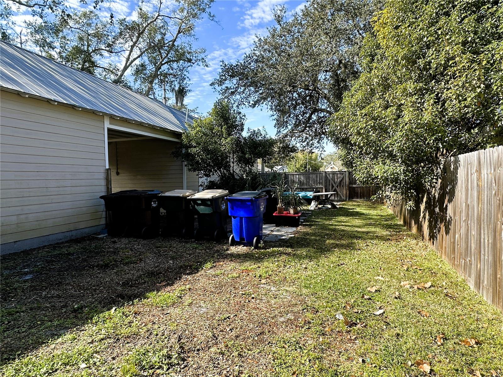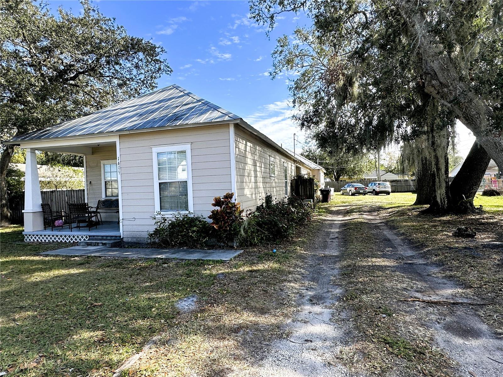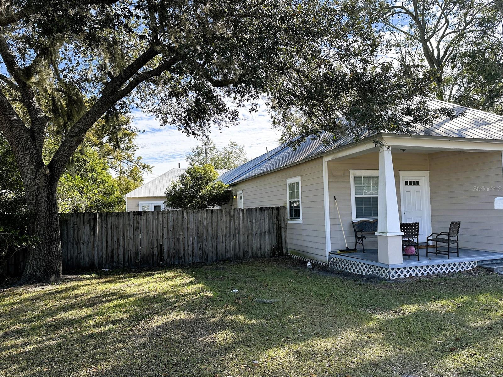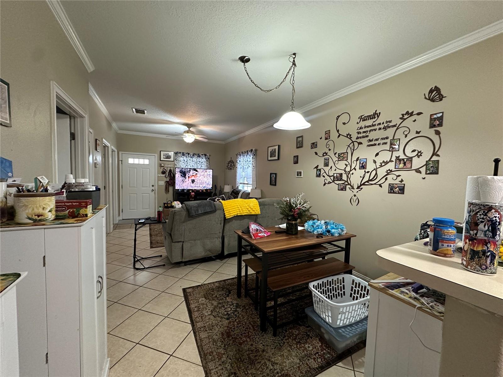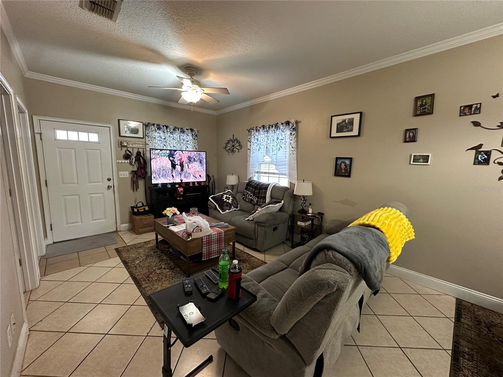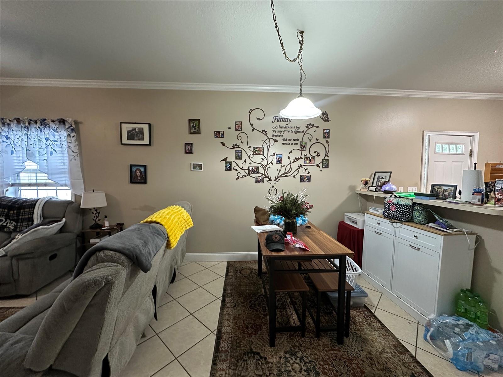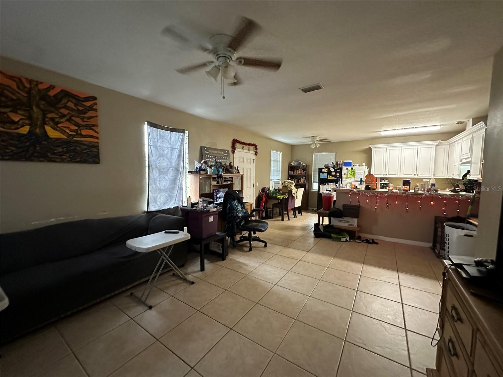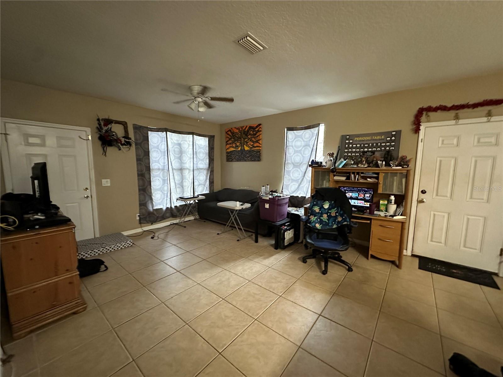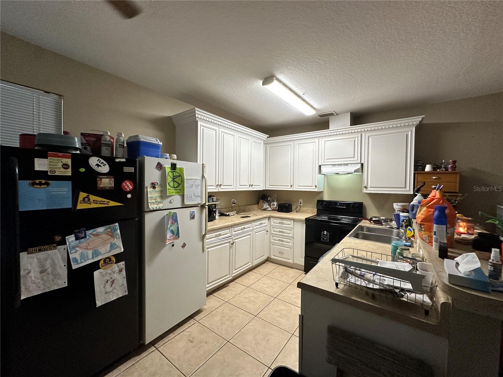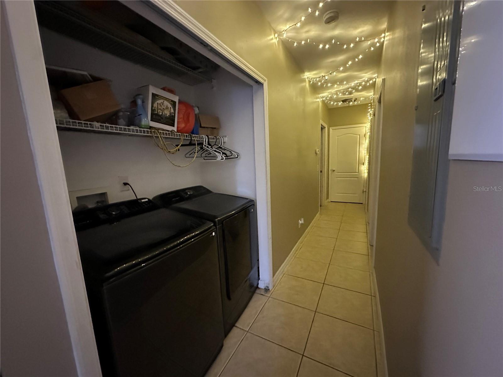1409 & 1411 Michigan Avenue
Brokerage Office: 863-676-0200
1409 & 1411 Michigan Avenue, ST CLOUD, FL 34769



- MLS#: S5118593 ( Residential Income )
- Street Address: 1409 & 1411 Michigan Avenue
- Viewed: 44
- Price: $425,000
- Price sqft: $141
- Waterfront: No
- Year Built: 1920
- Bldg sqft: 3012
- Bedrooms: 5
- Total Baths: 4
- Garage / Parking Spaces: 3
- Days On Market: 44
- Additional Information
- Geolocation: 28.2447 / -81.2764
- County: OSCEOLA
- City: ST CLOUD
- Zipcode: 34769
- Subdivision: St Cloud 2nd Town Of
- Elementary School: St Cloud Elem
- Middle School: St. Cloud Middle (6 8)
- High School: St. Cloud High School
- Provided by: GODWIN REALTY GROUP
- Contact: Melissa Godwin
- 407-957-9545

- DMCA Notice
-
DescriptionGreat investment opportunity! Duplex with 2,044 sqft living space sitting on an oversized lot. Each unit includes a private 264 sqft attached carport with a 352 sq. Ft. Enclosed insulated garage in between, built in 2004. Unit 1 is a 2 bedroom, 2 bath with 814 heated sq. Ft. Completely renovated in 2002. Unit 2 is a 3 bedroom, 2 bath with 1,232 heated sq. Ft. Built in 2004. Both units include an open floorplan with ceramic tile flooring in living, kitchen & baths; master bedrooms with ensuite bathrooms and walk in closets. Both have indoor washer/dryer hookups and access to the private, fenced courtyard. Separate utilities. City water & sewer connections. Metal roof, cement board siding painted in 2021. Existing (4) zoned irrigation. In addition to this. 26 acre lot, the adjoining lot is included with this purchase allowing for ample parking for vehicles, boats, campers, etc. Both lots have alley access as well as a front drive. No hoa, no floodzone. Located in the heart of st. Cloud, close to schools, restaurants and shopping.
Property Location and Similar Properties
Property Features
Appliances
- Dishwasher
- Electric Water Heater
- Range
- Refrigerator
Home Owners Association Fee
- 0.00
Carport Spaces
- 2.00
Close Date
- 0000-00-00
Cooling
- Central Air
- Wall/Window Unit(s)
Country
- US
Covered Spaces
- 0.00
Exterior Features
- Fence
- French Doors
- Irrigation System
- Lighting
- Private Mailbox
- Sidewalk
Flooring
- Carpet
- Tile
Garage Spaces
- 1.00
Heating
- Central
- Electric
- Wall Units / Window Unit
High School
- St. Cloud High School
Interior Features
- Ceiling Fans(s)
- Crown Molding
- Eat-in Kitchen
- Kitchen/Family Room Combo
- Open Floorplan
- Primary Bedroom Main Floor
- Walk-In Closet(s)
Legal Description
- ST CLOUD PB B PG 34 BLK 284 LOTS 20-22 12/26/30
Levels
- One
Living Area
- 2044.00
Lot Features
- City Limits
- Landscaped
- Level
- Near Public Transit
- Oversized Lot
- Sidewalk
- Paved
Middle School
- St. Cloud Middle (6-8)
Area Major
- 34769 - St Cloud (City of St Cloud)
Net Operating Income
- 0.00
Occupant Type
- Tenant
Parcel Number
- 01-26-30-0001-0284-0200
Parking Features
- Boat
- Garage Faces Side
- Golf Cart Parking
- Open
Pets Allowed
- Yes
Possession
- Close of Escrow
Property Condition
- Completed
Property Type
- Residential Income
Roof
- Metal
School Elementary
- St Cloud Elem
Sewer
- Public Sewer
Tax Year
- 2024
Tenant Pays
- Electricity
- Water
Township
- 26S
Utilities
- BB/HS Internet Available
- Cable Connected
- Electricity Connected
- Phone Available
- Public
- Sewer Connected
- Street Lights
- Water Connected
Views
- 44
Virtual Tour Url
- https://www.tourfactory.com/idxr3186073
Water Source
- Public
Year Built
- 1920
Zoning Code
- SR2

- Legacy Real Estate Center Inc
- Dedicated to You! Dedicated to Results!
- 863.676.0200
- dolores@legacyrealestatecenter.com

