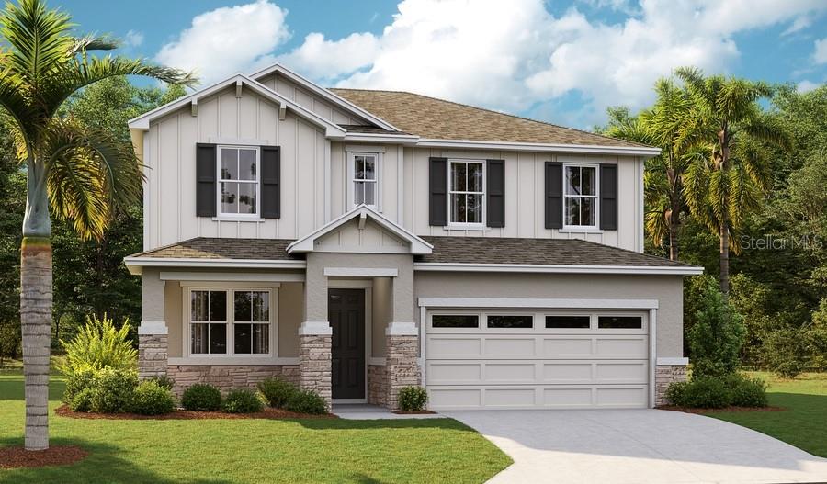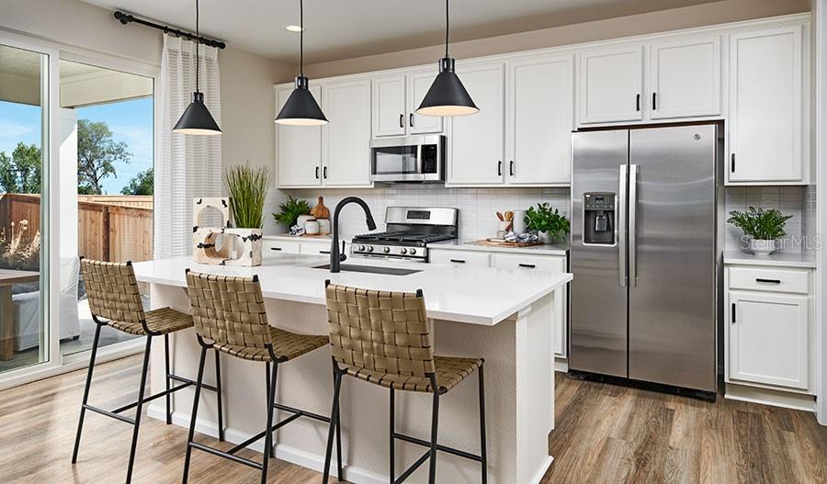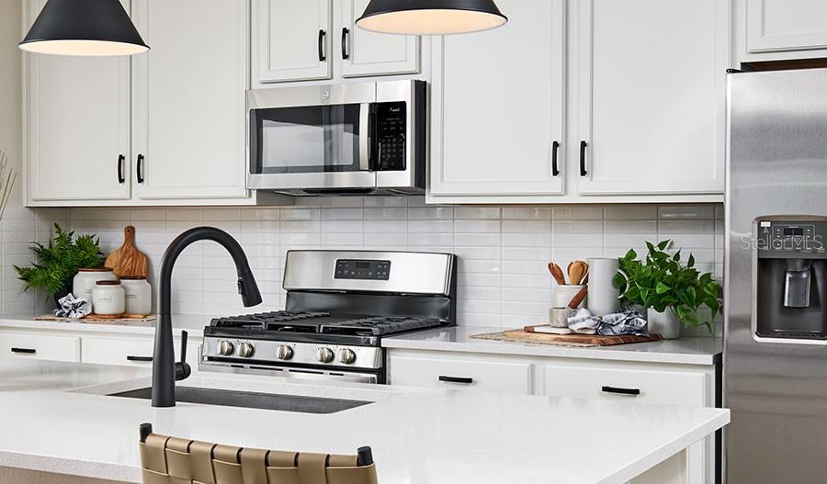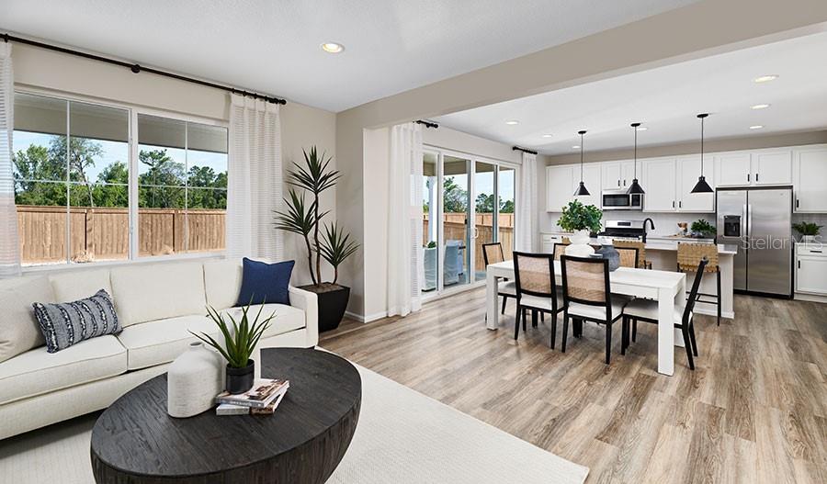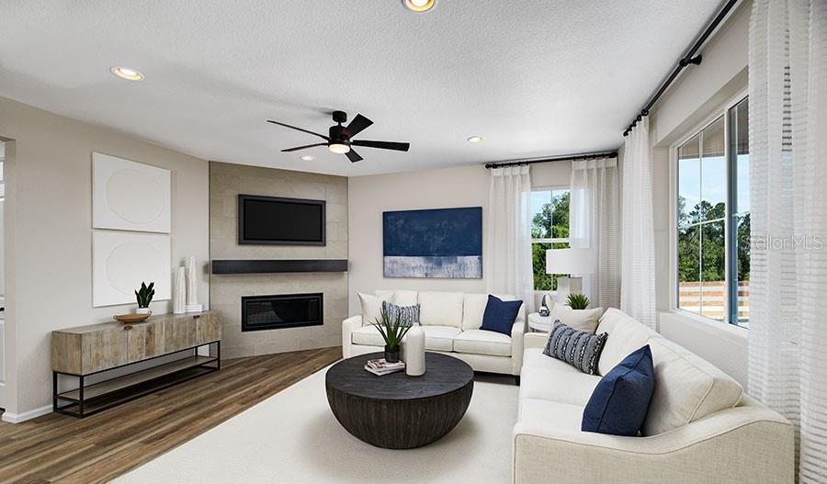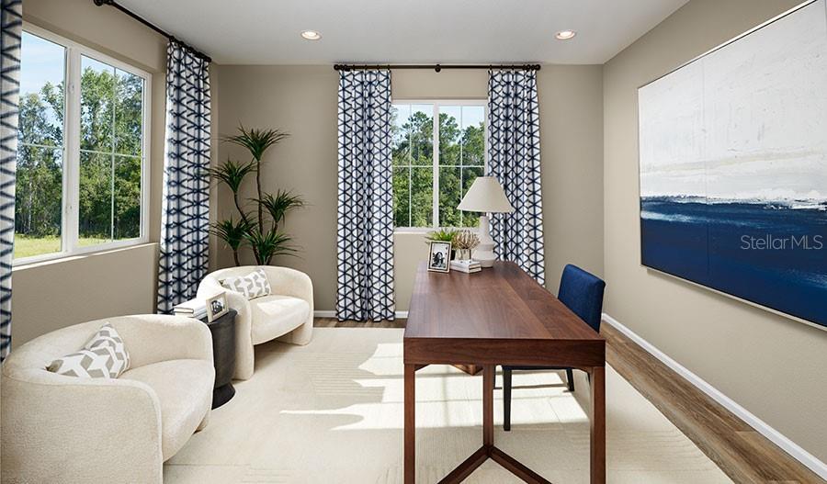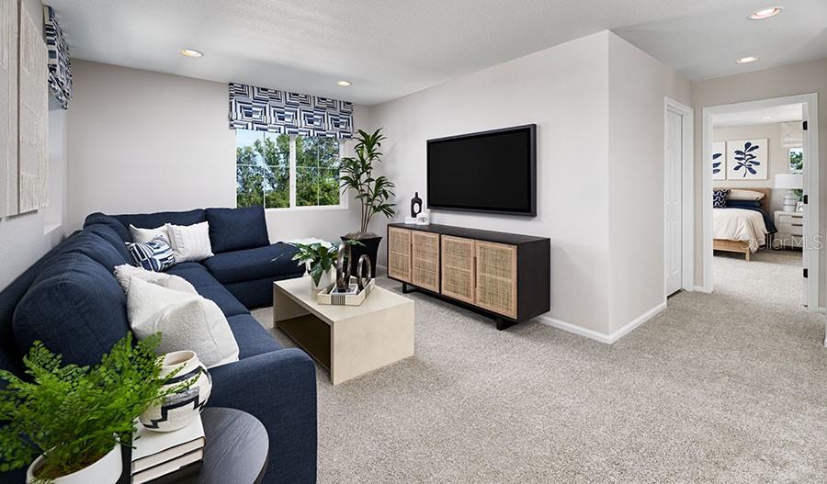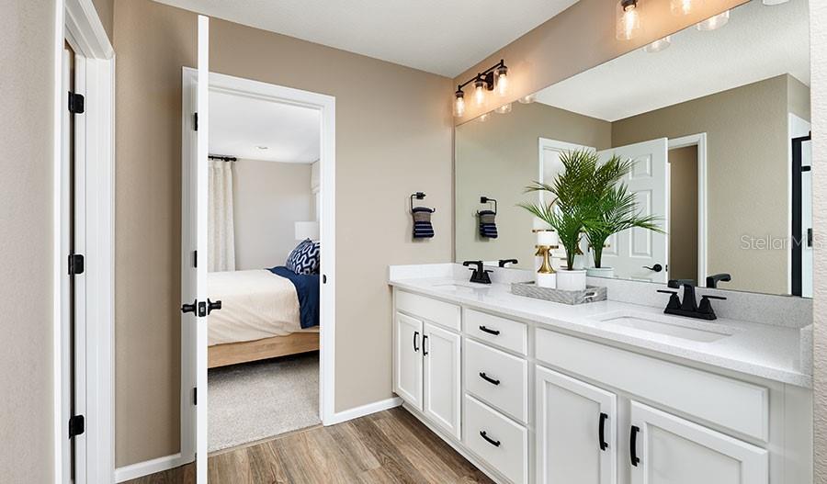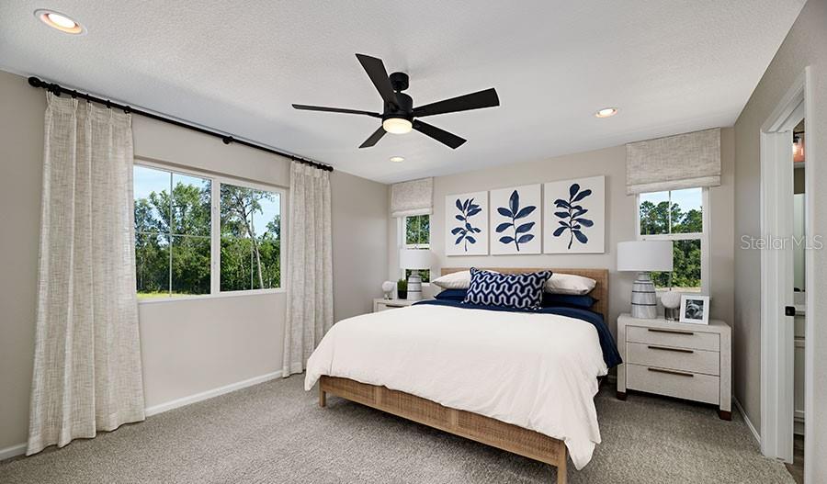560 Summit River Drive
Brokerage Office: 863-676-0200
560 Summit River Drive, APOPKA, FL 32712



- MLS#: S5119980 ( Residential )
- Street Address: 560 Summit River Drive
- Viewed: 1
- Price: $499,950
- Price sqft: $185
- Waterfront: No
- Year Built: 2025
- Bldg sqft: 2700
- Bedrooms: 4
- Total Baths: 4
- Full Baths: 3
- 1/2 Baths: 1
- Garage / Parking Spaces: 2
- Additional Information
- Geolocation: 28.6888 / -81.5201
- County: ORANGE
- City: APOPKA
- Zipcode: 32712
- Subdivision: Seasons At Summit Ridge
- Provided by: THE REALTY EXPERIENCE POWERED BY LRR
- Contact: Stephanie Morales, LLC
- 407-399-2055

- DMCA Notice
-
DescriptionAn inviting open layout is at the heart of the Lapis plan, showcasing an airy great room, a dining area, and a well appointed corner kitchen with a center island, a walk in pantry, and abundant counter space. A versatile flex room can be transformed into a home office, exercise room, and more. There are three spacious bedrooms upstairs, including an elegant owners suite with a walk in closet and an attached bath. 12x24 Stone Creek tile flooring in all wet areas, white kitchen cabinets, white quartz countertops, stainless steel appliances, and covered patio. * SAMPLE PHOTOS Actual homes as constructed may not contain the features and layouts depicted and may vary from image(s).
Property Location and Similar Properties
Property Features
Appliances
- Dishwasher
- Disposal
- Dryer
- Electric Water Heater
- Microwave
- Range
- Refrigerator
- Washer
Home Owners Association Fee
- 579.00
Association Name
- Prime Community Management
- LLC
Association Phone
- (863) 293-7400
Builder Model
- Lapis
Builder Name
- Richmond American Homes
Carport Spaces
- 0.00
Close Date
- 0000-00-00
Cooling
- Central Air
Country
- US
Covered Spaces
- 0.00
Exterior Features
- Irrigation System
- Sliding Doors
Flooring
- Carpet
- Ceramic Tile
Garage Spaces
- 2.00
Heating
- Central
- Electric
Insurance Expense
- 0.00
Interior Features
- High Ceilings
- Living Room/Dining Room Combo
- Open Floorplan
- Other
- Solid Surface Counters
- Walk-In Closet(s)
Legal Description
- SUMMIT RIDGE 112/52 LOT 7
Levels
- Two
Living Area
- 2300.00
Area Major
- 32712 - Apopka
Net Operating Income
- 0.00
New Construction Yes / No
- Yes
Occupant Type
- Vacant
Open Parking Spaces
- 0.00
Other Expense
- 0.00
Parcel Number
- 04-21-28-8420-00-070
Parking Features
- Garage Door Opener
Pets Allowed
- Yes
Possession
- Close of Escrow
Property Condition
- Completed
Property Type
- Residential
Roof
- Shingle
Sewer
- Public Sewer
Tax Year
- 2024
Township
- 21
Utilities
- BB/HS Internet Available
- Cable Available
- Phone Available
- Public
- Sewer Connected
- Water Connected
Virtual Tour Url
- https://www.propertypanorama.com/instaview/stellar/S5119980
Water Source
- Public
Year Built
- 2025
Zoning Code
- 0000

- Legacy Real Estate Center Inc
- Dedicated to You! Dedicated to Results!
- 863.676.0200
- dolores@legacyrealestatecenter.com

