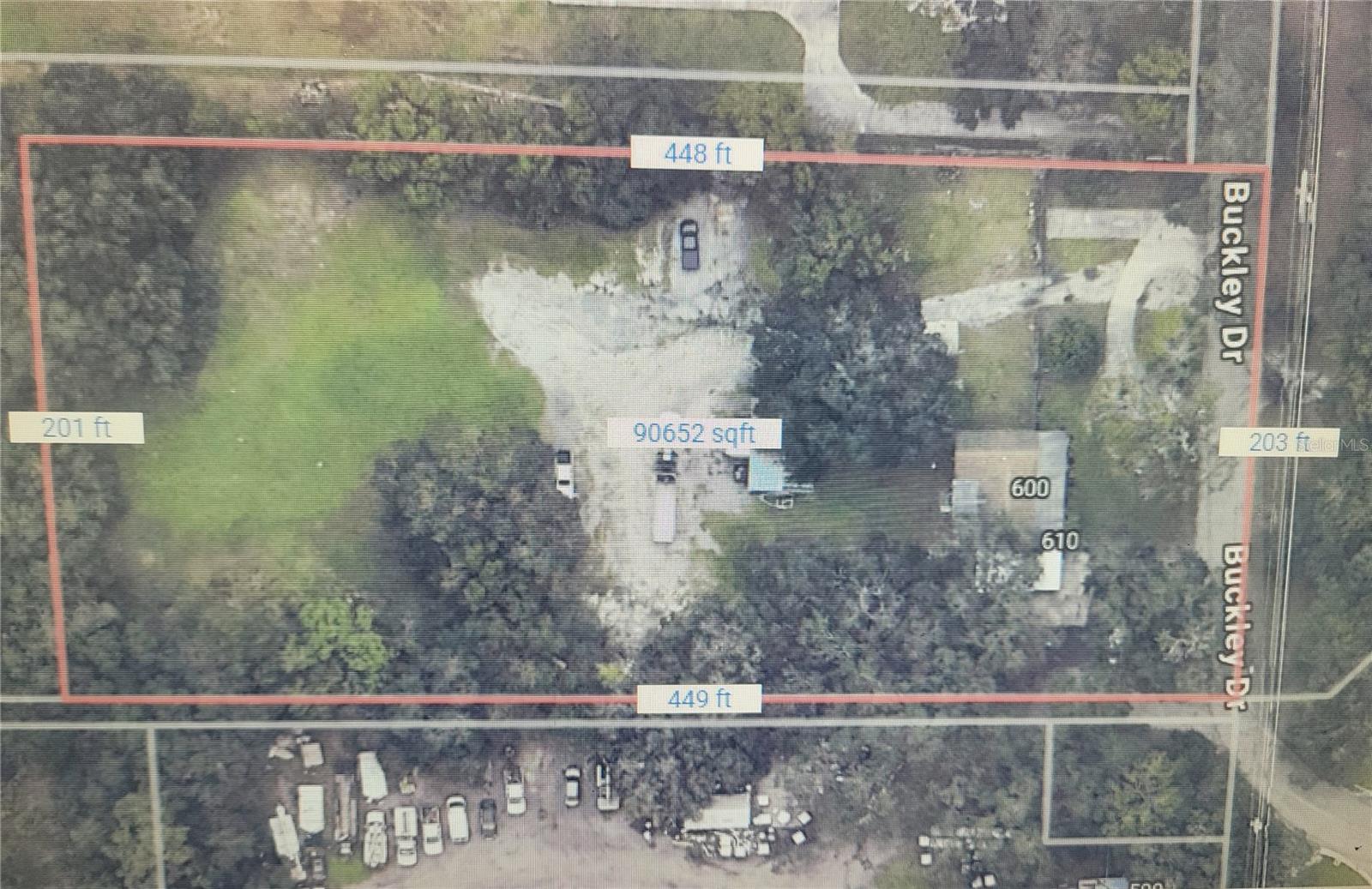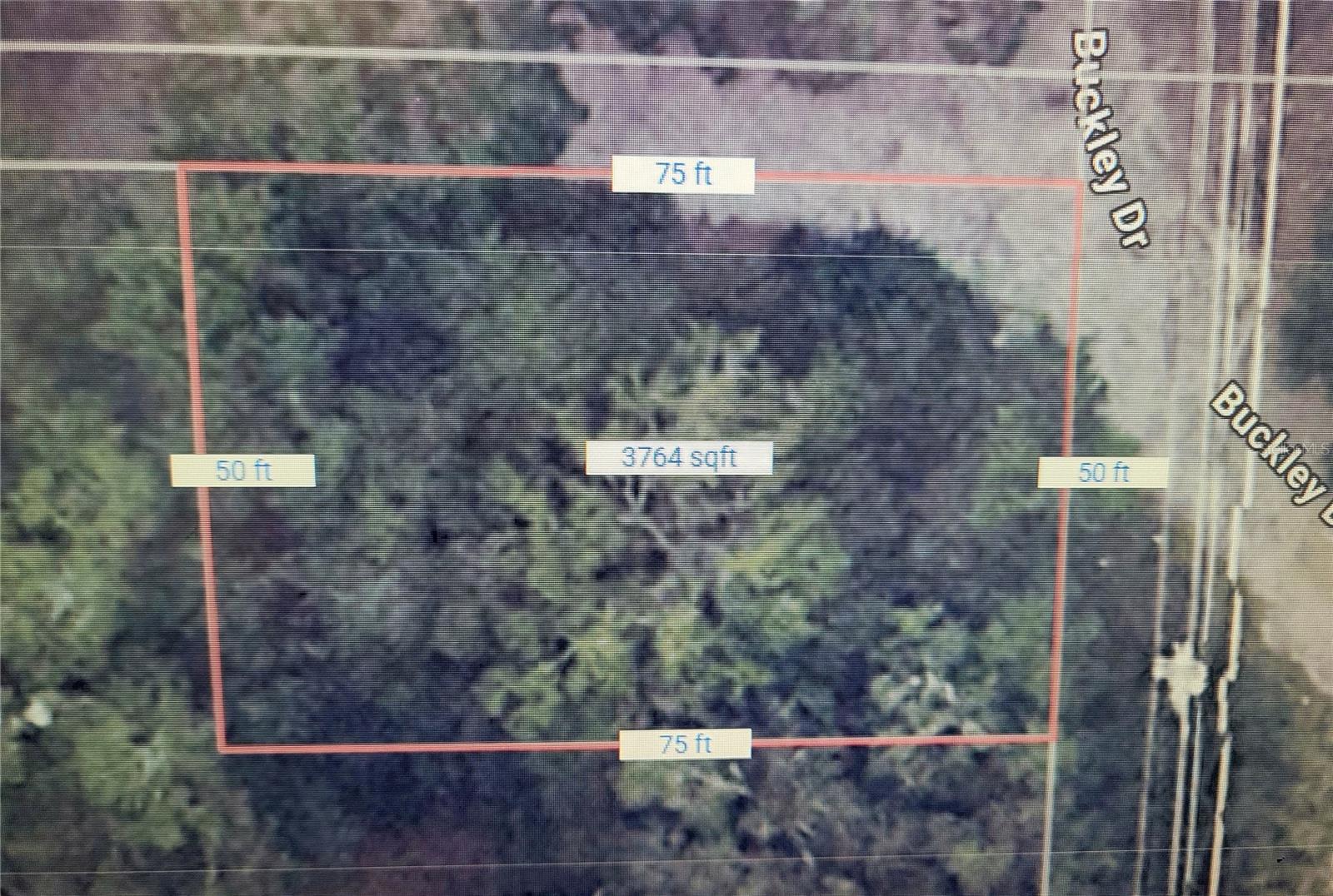610 Buckley Drive
Brokerage Office: 863-676-0200
610 Buckley Drive, KISSIMMEE, FL 34741



- MLS#: S5120472 ( Residential )
- Street Address: 610 Buckley Drive
- Viewed: 1
- Price: $1,200,000
- Price sqft: $541
- Waterfront: No
- Year Built: 1940
- Bldg sqft: 2217
- Bedrooms: 3
- Total Baths: 1
- Full Baths: 1
- Garage / Parking Spaces: 2
- Days On Market: 116
- Acreage: 2.16 acres
- Additional Information
- Geolocation: 28.2973 / -81.4498
- County: OSCEOLA
- City: KISSIMMEE
- Zipcode: 34741
- Provided by: KELLY RIGHT REAL ESTATE
- Contact: Mara Rodriguez
- 813-321-2282

- DMCA Notice
-
DescriptionIndustrial lot and land with a single home property right on Hoagland Blvd, near 17/192 and Kissimmee Airport. This property has been serving the transportation industry for medium and heavy trucks, but it could easily be use for a warehouse business. This sale includes two lots with a total of 2.16 acres, high and dry (PID 19 25 29 0000 0290 0000 & PID 19 25 29 00U0 0160 0000) Land improved. The house features 3 bed/1 bath with 1,420 sq ft. and also provide two side entrance to the rear parking truck which is currently fence for your privacy convenience. No HOA, NO Flood Zone & No Wetlands and Facing East with a total front exposure of 253'. This is the one you've been looking for. One lot need to be rezoned to Airport Industrial (AI) and the Zoning dept. in City of Kissimmee has stated that Airport lndustrial is the future use code and will be granted without any issue. It's a 3 5 month process. Contact me for details.
Property Location and Similar Properties
Property Features
Appliances
- Microwave
- Range
- Refrigerator
Home Owners Association Fee
- 0.00
Carport Spaces
- 0.00
Close Date
- 0000-00-00
Cooling
- Central Air
Country
- US
Covered Spaces
- 0.00
Exterior Features
- Other
Flooring
- Wood
Furnished
- Unfurnished
Garage Spaces
- 2.00
Heating
- Central
Insurance Expense
- 0.00
Interior Features
- Living Room/Dining Room Combo
- Open Floorplan
- Other
Legal Description
- BEG 9 FT N OF SE COR OF NW 1/4
- N 200 FT
- W 450 FT
- S 200 FT
- E 450 FT TO POB & BEG AT NE COR OF E 1/2 OF SW 1/4
- W 75 FT
- S 50 FT
- E 75 FT
- N 50 FT TO POB
Levels
- One
Living Area
- 1420.00
Area Major
- 34741 - Kissimmee (Downtown East)
Net Operating Income
- 0.00
Occupant Type
- Vacant
Open Parking Spaces
- 0.00
Other Expense
- 0.00
Parcel Number
- 19-25-29-0000-0290-0000
Pets Allowed
- Cats OK
- Dogs OK
Property Type
- Residential
Roof
- Metal
Sewer
- Septic Tank
Tax Year
- 2023
Township
- 25
Utilities
- Electricity Connected
- Public
- Underground Utilities
- Water Connected
Virtual Tour Url
- https://www.propertypanorama.com/instaview/stellar/S5120472
Water Source
- None
Year Built
- 1940
Zoning Code
- OAR1

- Legacy Real Estate Center Inc
- Dedicated to You! Dedicated to Results!
- 863.676.0200
- dolores@legacyrealestatecenter.com






















