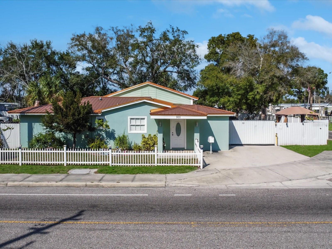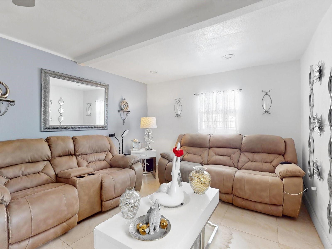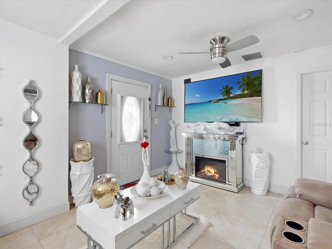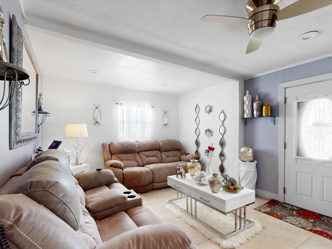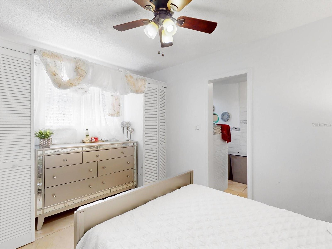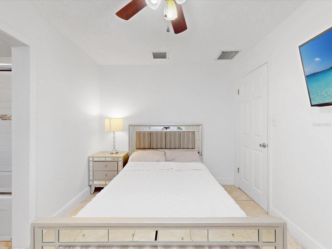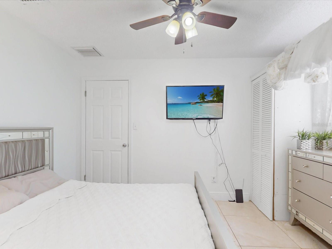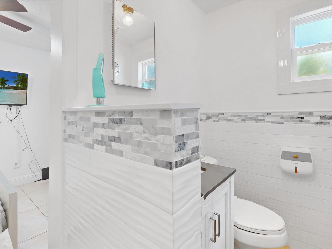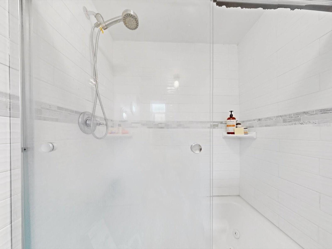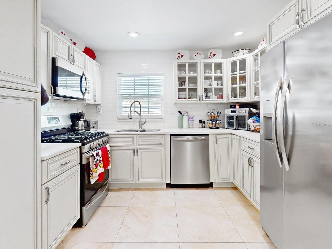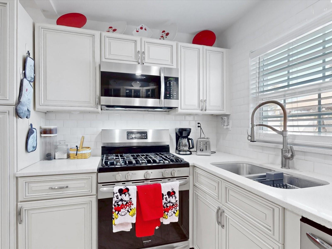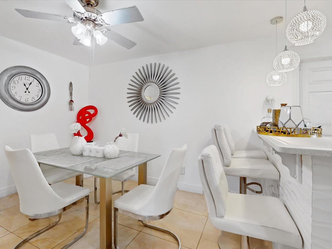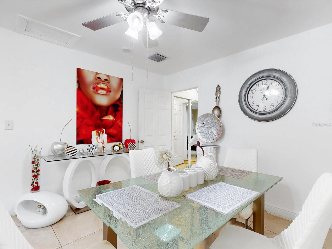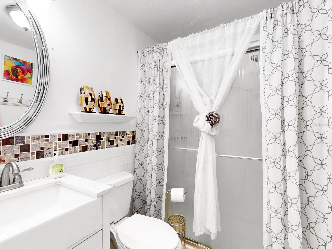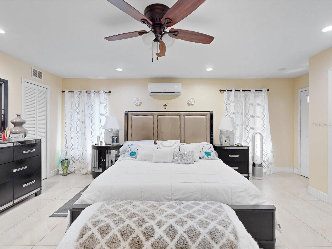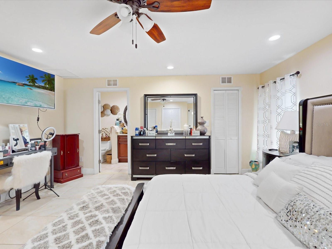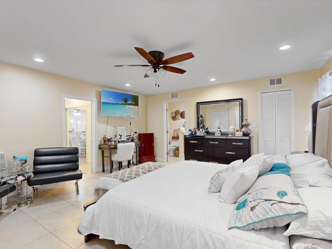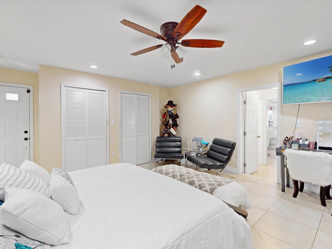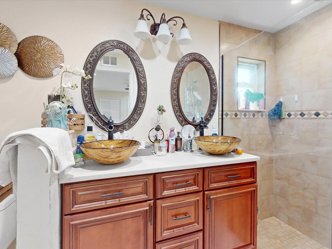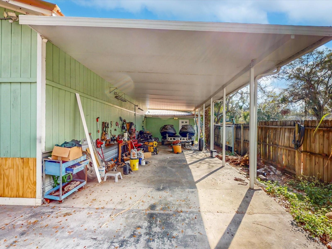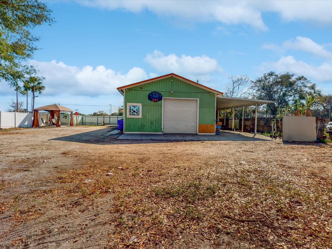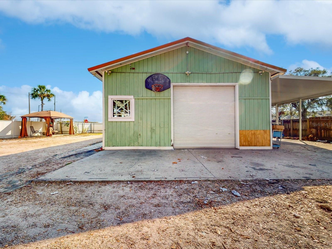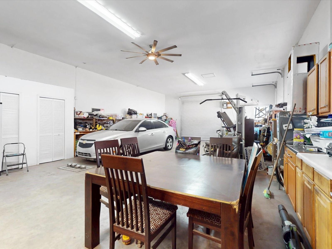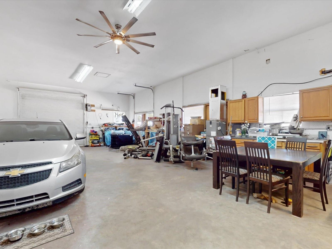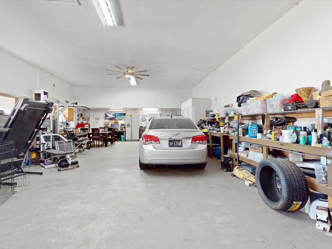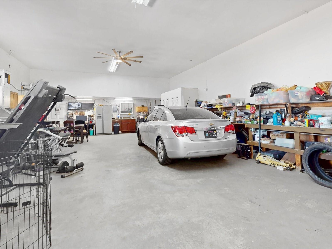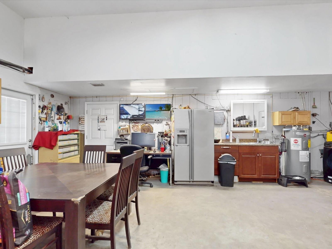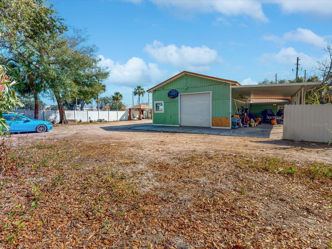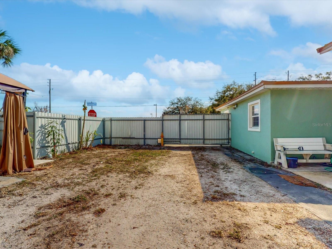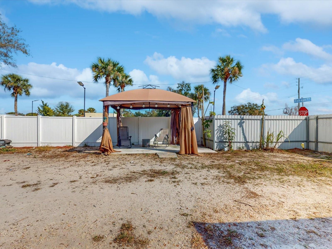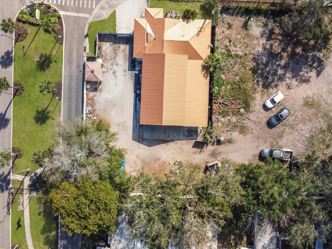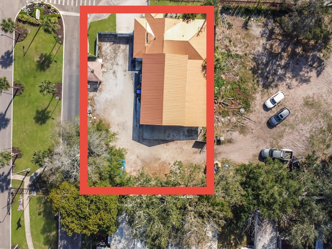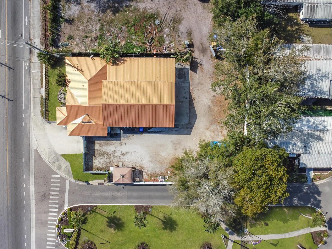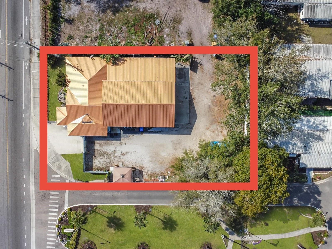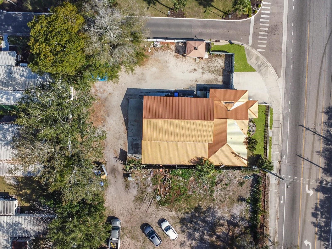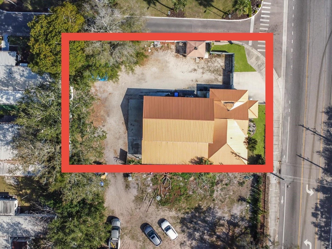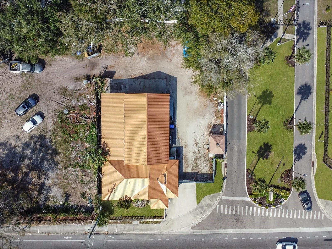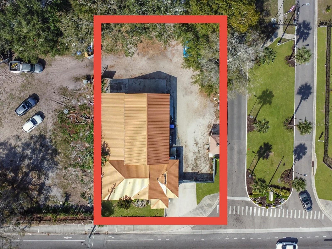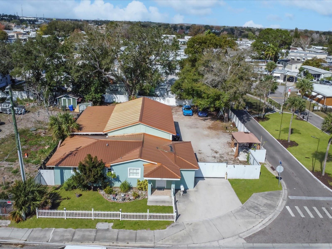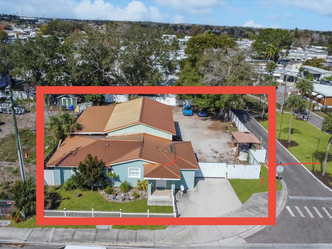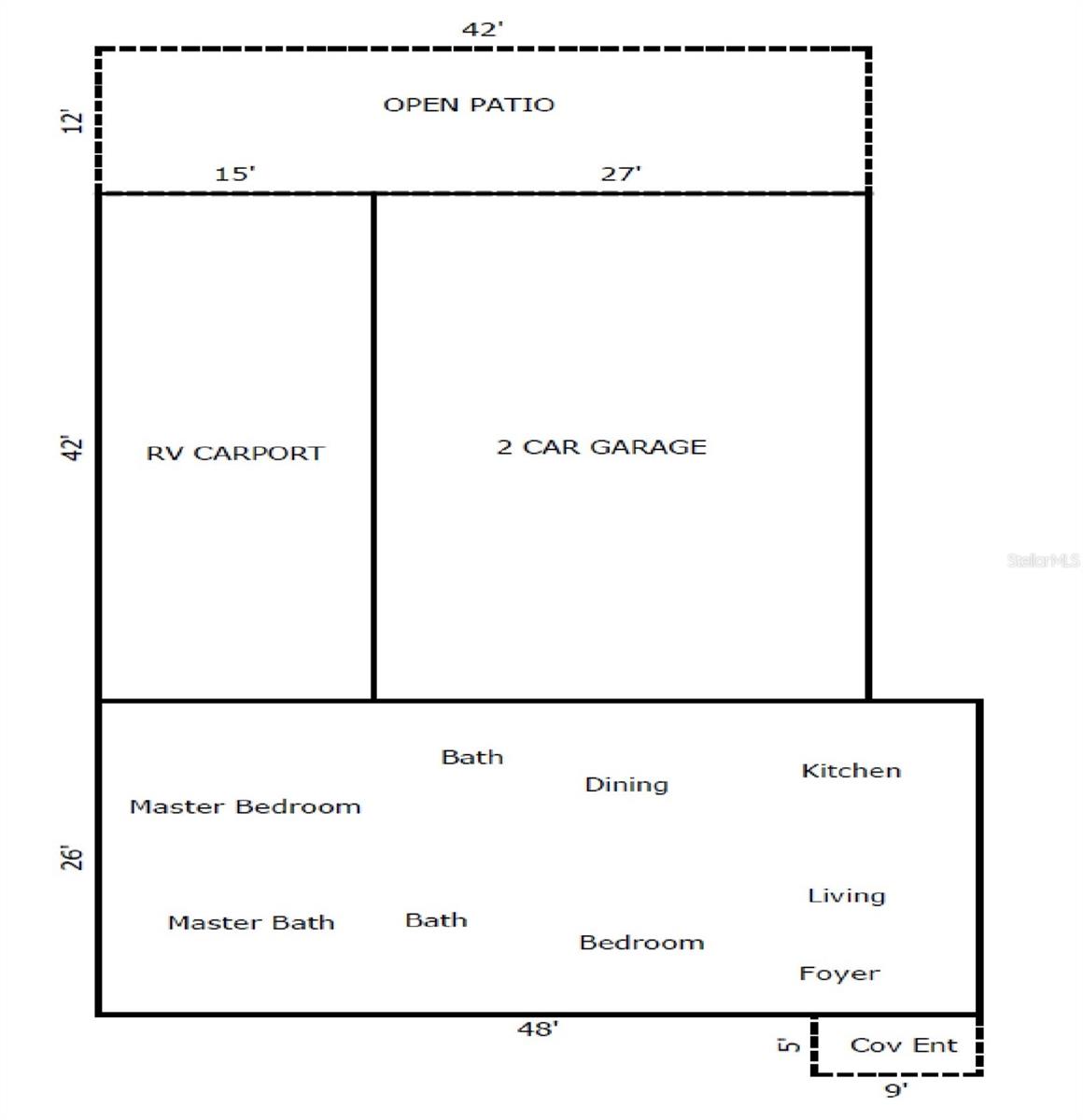901 Donegan Avenue
Brokerage Office: 863-676-0200
901 Donegan Avenue, KISSIMMEE, FL 34741



- MLS#: S5120821 ( Residential )
- Street Address: 901 Donegan Avenue
- Viewed: 216
- Price: $499,000
- Price sqft: $165
- Waterfront: No
- Year Built: 1980
- Bldg sqft: 3025
- Bedrooms: 2
- Total Baths: 3
- Full Baths: 3
- Garage / Parking Spaces: 5
- Days On Market: 305
- Additional Information
- Geolocation: 28.3192 / -81.4129
- County: OSCEOLA
- City: KISSIMMEE
- Zipcode: 34741
- Elementary School: lands Elem
- Middle School: Denn John
- High School: Osceola
- Provided by: REMAX PREMIER PROPERTIES
- Contact: Blanca Armada
- 407-343-4245

- DMCA Notice
-
DescriptionThe perfect two in one hybrid of commercial and residential is here! Zoned for RPB, meaning Residential Professional Business, this building is an amazing opportunity for any professional looking to conduct their business! The land is massive, being 138' deep by 88' wide, and being commercial! The building is equipped with a gigantic warehouse/shop of 27x44 ft. with concrete flooring, built in shelving, and three large bay doors; perfect for storing your business, machinery, automobiles, or selling your wonderful product! A 24x24 ft. office makes a perfect area to conduct business. What truly makes this a fantastic opportunity is the building has a home! The home has a kitchen with gas, three bathrooms complete with glass door showers, two bedrooms, a sidewalk, fully fenced, and more! It even has upgrades such as a metal roof, metal fencing, a jacuzzi, fully equipped with stainless steel appliances and laundry machines, and so much more! This home has everything you would want in a family home! Being across Highlands Elementary School and all of Central Floridas main roads, this is the perfect place to do business and live in. Make your business thrive while living in a spectacular home!
Property Location and Similar Properties
Property Features
Appliances
- Dishwasher
- Disposal
- Electric Water Heater
- Microwave
- Range
- Refrigerator
- Washer
Home Owners Association Fee
- 0.00
Carport Spaces
- 0.00
Close Date
- 0000-00-00
Cooling
- Central Air
Country
- US
Covered Spaces
- 0.00
Exterior Features
- Garden
- Lighting
- Private Mailbox
- Sidewalk
- Storage
Fencing
- Fenced
Flooring
- Ceramic Tile
Garage Spaces
- 5.00
Heating
- Central
High School
- Osceola High School
Insurance Expense
- 0.00
Interior Features
- Ceiling Fans(s)
- Eat-in Kitchen
Legal Description
- BEG 355 FT E OF SE COR OF SW 1/4 OF SW 1/4 OF SE 1/4
- N TO N R/W DONEGAN AVE TO POB
- RUN N 137.5 FT
- E 68.1 FT
- S 137.5 FT
- W TO POB & E 1/2 ABAND CLYDE ST ADJOINING W LINE OF LOT LESS COM AT SE COR OF SW 1/4 OF SW 1/4 OF E 355 FT
- N 33 FT TO N R/W OF DONEGAN AVE
- E 36.01 FT TO POB; CONT E 32.09 FT
- N 43.65 FT
- W 10 FT
- S 21.68 FT
- S 45 DEG W 31.13 FT TO POB
Levels
- One
Living Area
- 1032.00
Lot Features
- Corner Lot
- City Limits
- In County
- Landscaped
- Oversized Lot
- Sidewalk
- Paved
Middle School
- Denn John Middle
Area Major
- 34741 - Kissimmee (Downtown East)
Net Operating Income
- 0.00
Occupant Type
- Owner
Open Parking Spaces
- 0.00
Other Expense
- 0.00
Other Structures
- Gazebo
- Storage
Parcel Number
- 09-25-29-00U0-0226-0000
Parking Features
- Garage Door Opener
- Garage Faces Rear
- Garage Faces Side
Property Type
- Residential
Roof
- Metal
School Elementary
- Highlands Elem
Sewer
- Public Sewer
Tax Year
- 2023
Township
- 25
Utilities
- Cable Available
- Cable Connected
- Electricity Available
- Electricity Connected
- Propane
- Sewer Available
- Sewer Connected
- Underground Utilities
Views
- 216
Virtual Tour Url
- https://www.propertypanorama.com/instaview/stellar/S5120821
Water Source
- Public
Year Built
- 1980
Zoning Code
- KRPB

- Legacy Real Estate Center Inc
- Dedicated to You! Dedicated to Results!
- 863.676.0200
- dolores@legacyrealestatecenter.com

