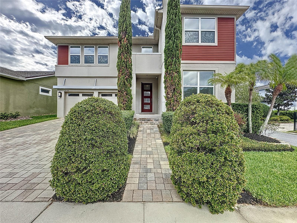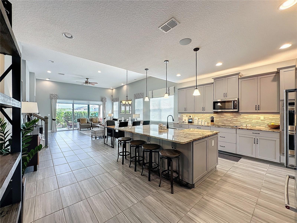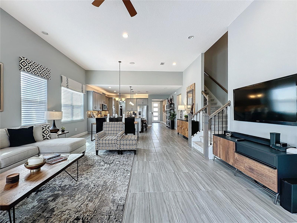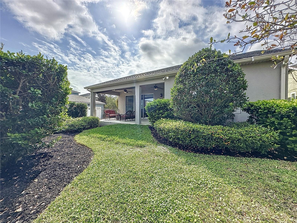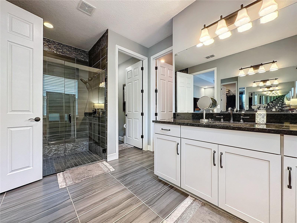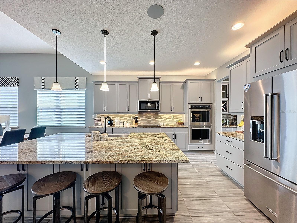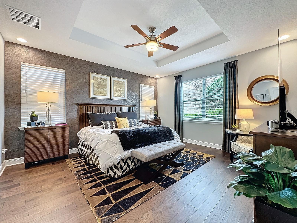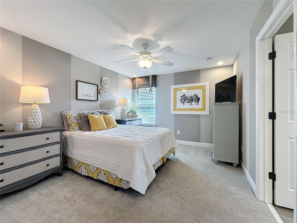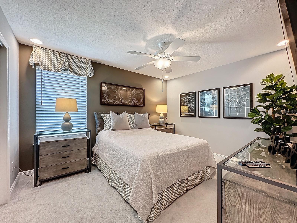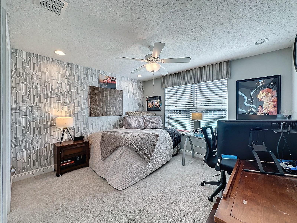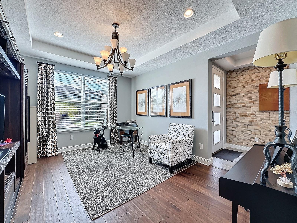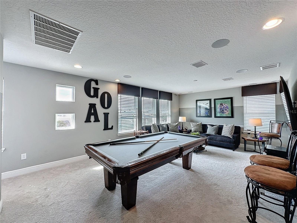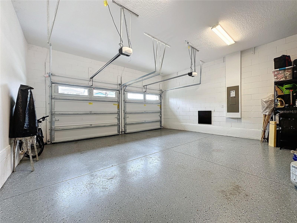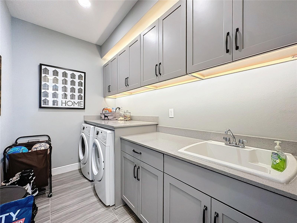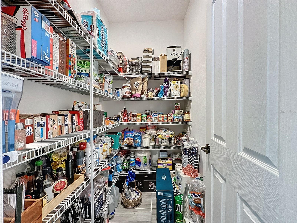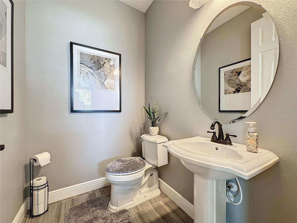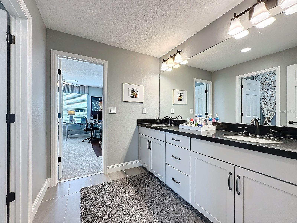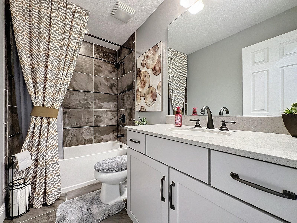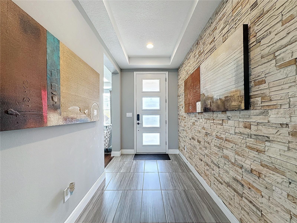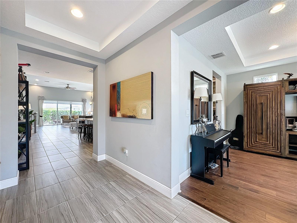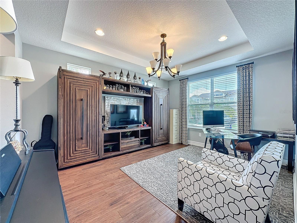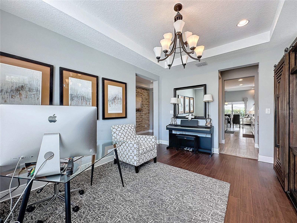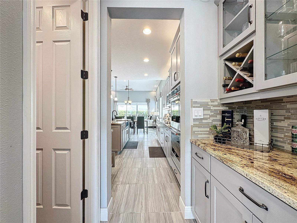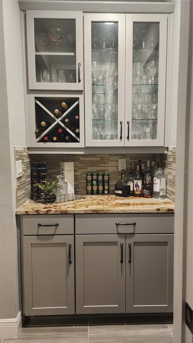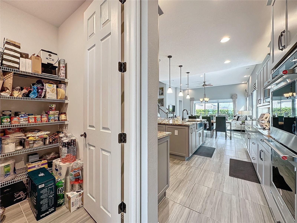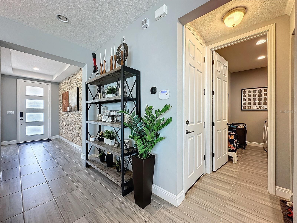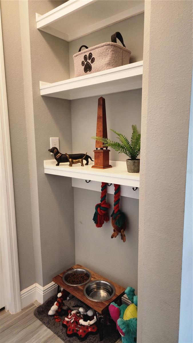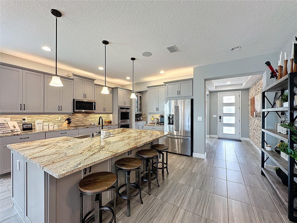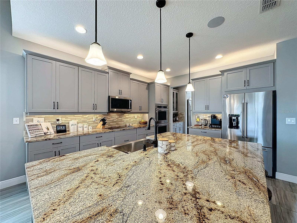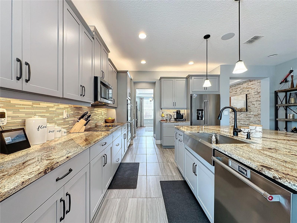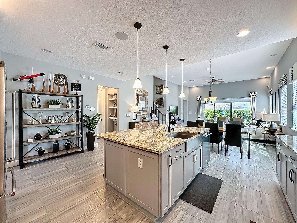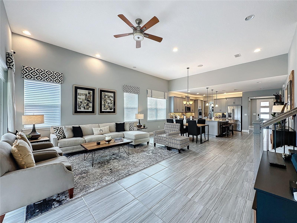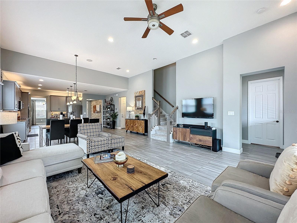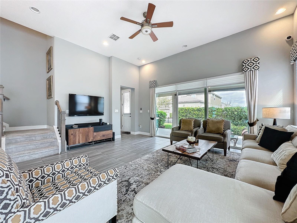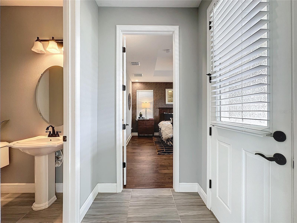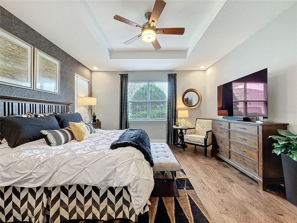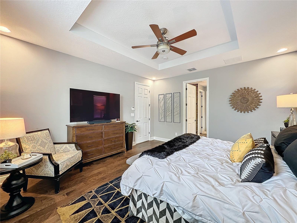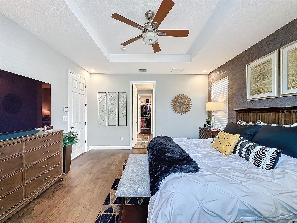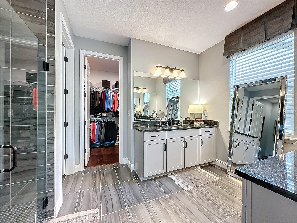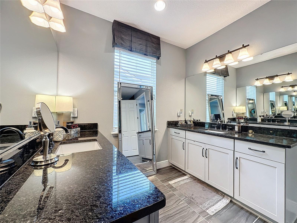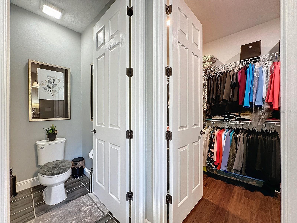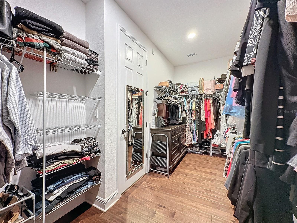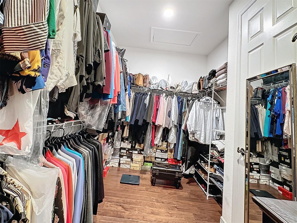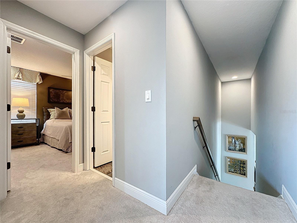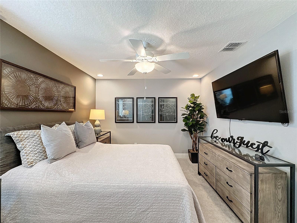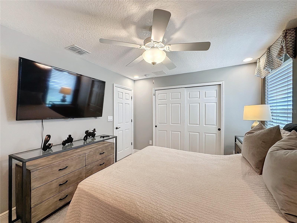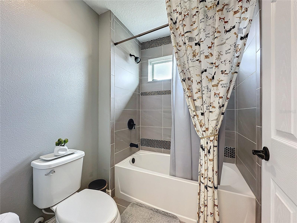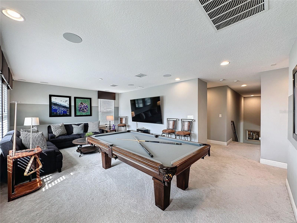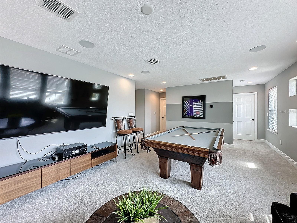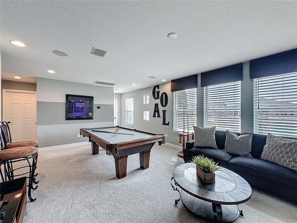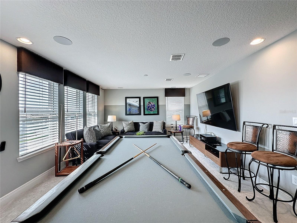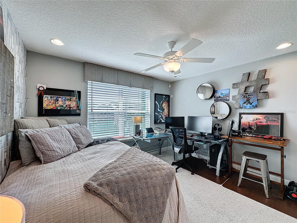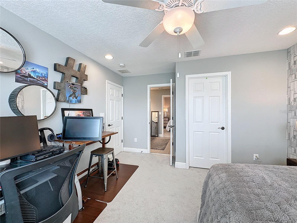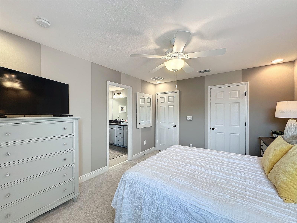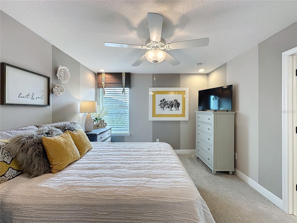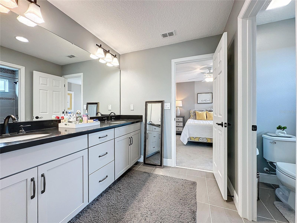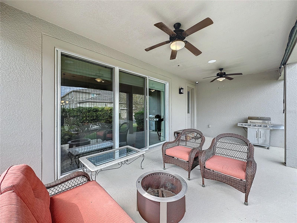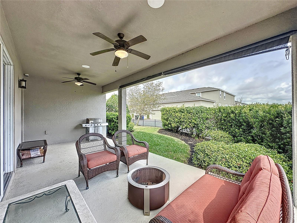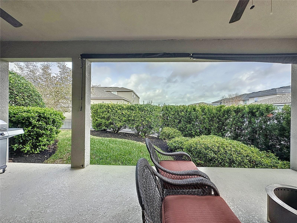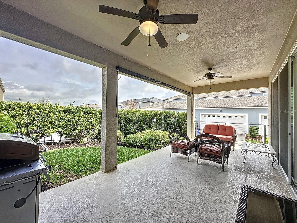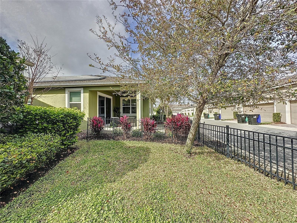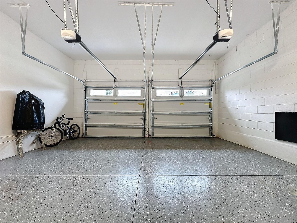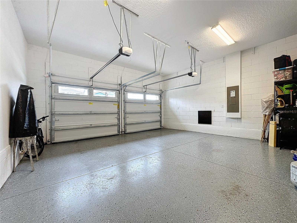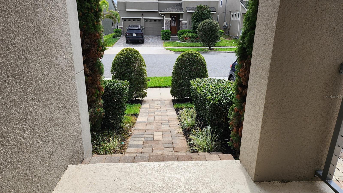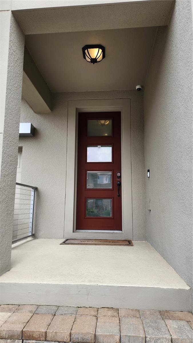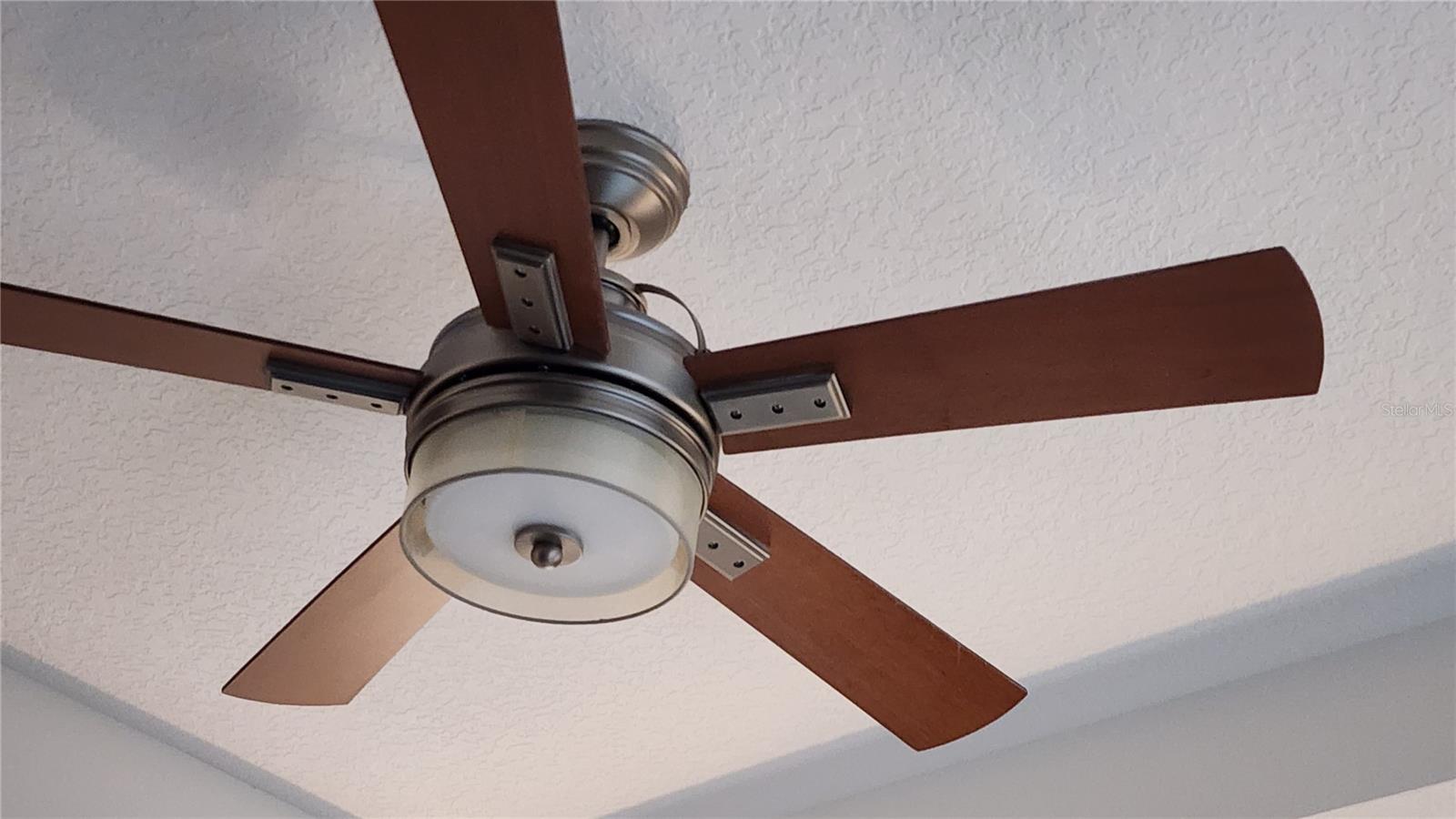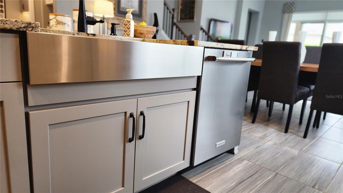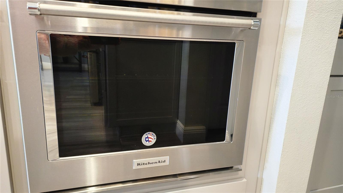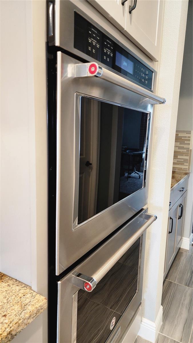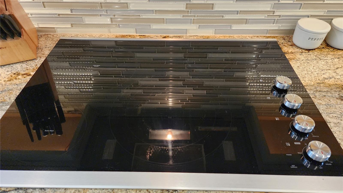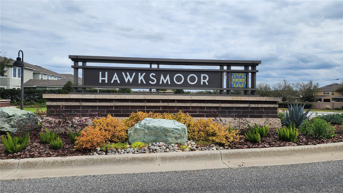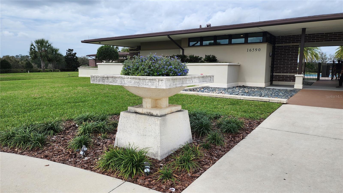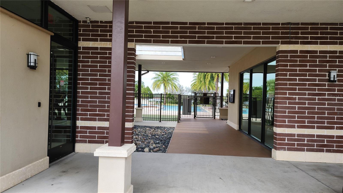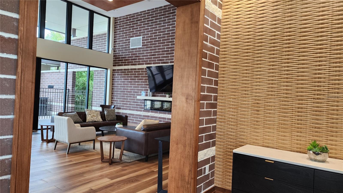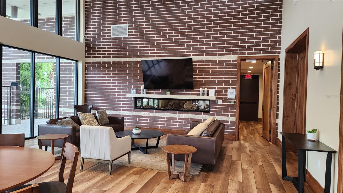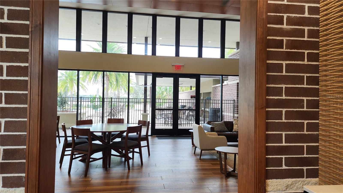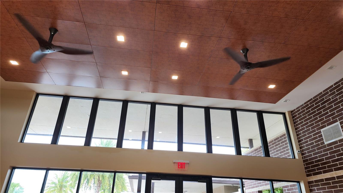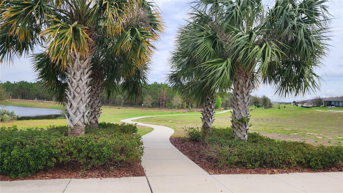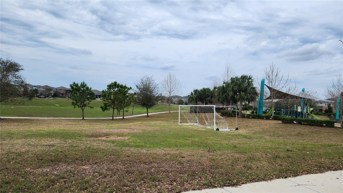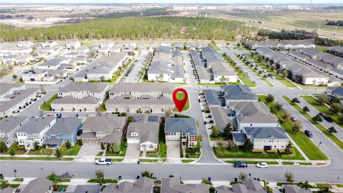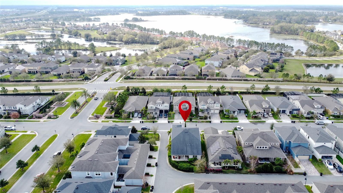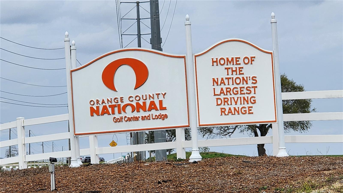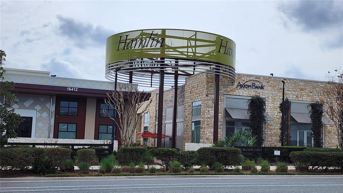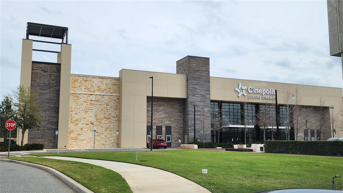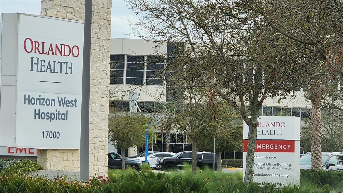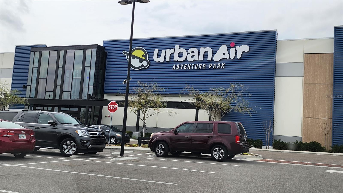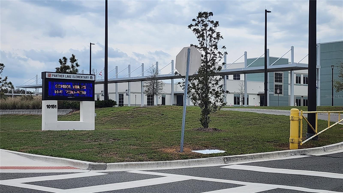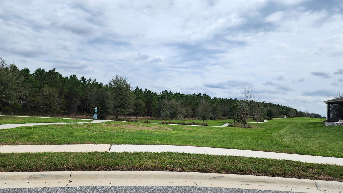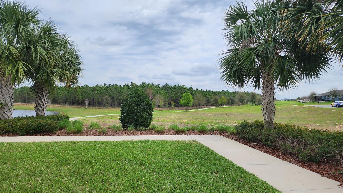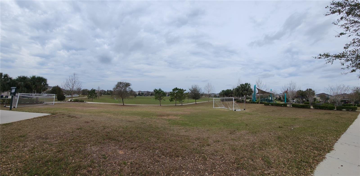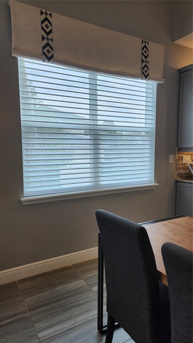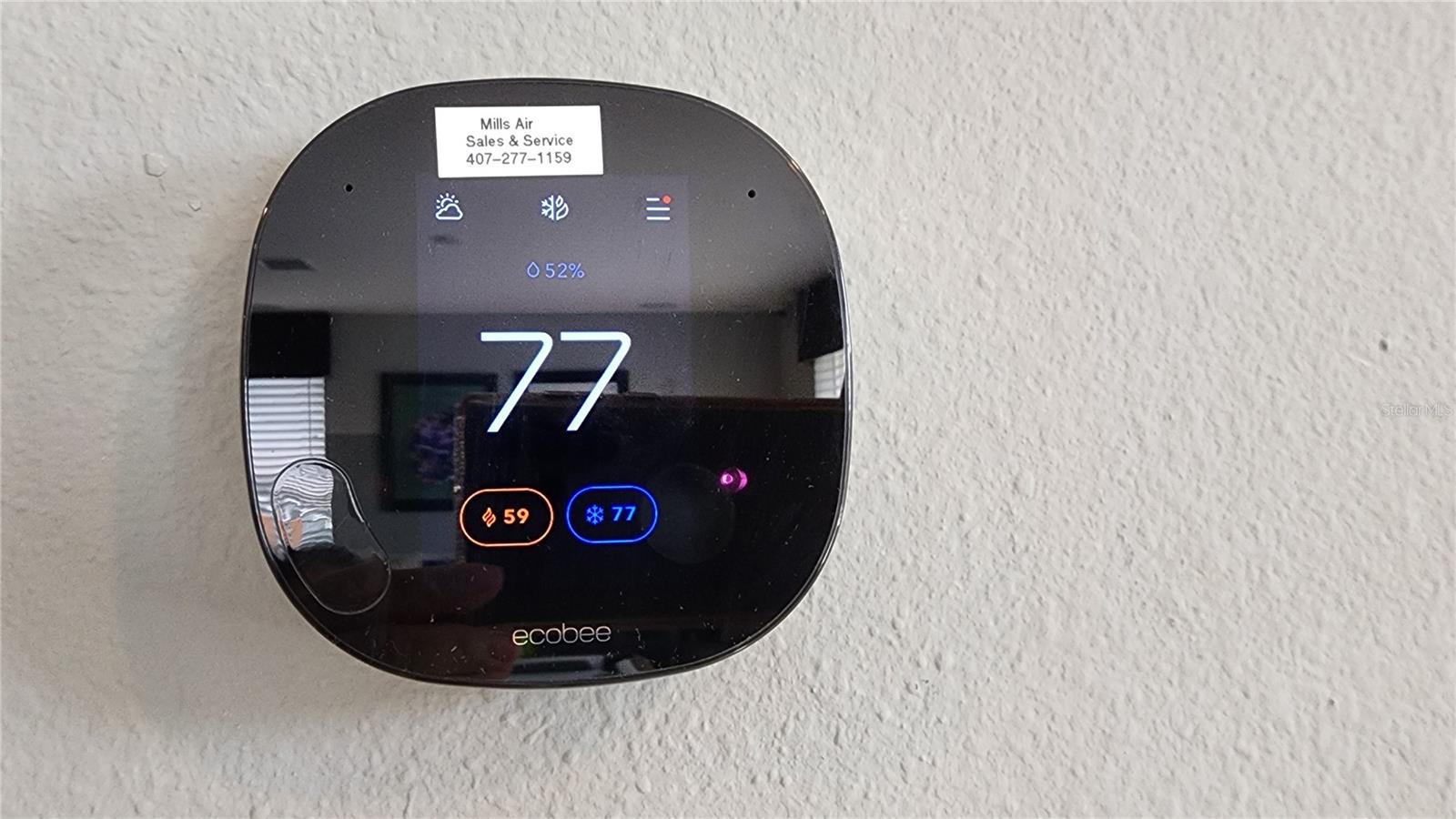16150 Parkwyn Street
Brokerage Office: 863-676-0200
16150 Parkwyn Street, WINTER GARDEN, FL 34787



- MLS#: S5121096 ( Residential )
- Street Address: 16150 Parkwyn Street
- Viewed: 43
- Price: $794,990
- Price sqft: $201
- Waterfront: No
- Year Built: 2018
- Bldg sqft: 3950
- Bedrooms: 4
- Total Baths: 4
- Full Baths: 3
- 1/2 Baths: 1
- Garage / Parking Spaces: 2
- Days On Market: 134
- Additional Information
- Geolocation: 28.4388 / -81.644
- County: ORANGE
- City: WINTER GARDEN
- Zipcode: 34787
- Subdivision: Hawksmoor Ph 1
- Provided by: LA ROSA REALTY LLC
- Contact: Gemma Pressinger
- 321-939-3748

- DMCA Notice
-
DescriptionMust see this luxurious open concept home sweet home! * * * click on "virtual tour" and see it for yourself! This exquisite 4 bedroom, 3 & a half bath home is on a corner lot loaded w/ meticulous structural and design upgrade options located in the unparalleled horizon west area, known for modern living at it's best in the "hawksmoor" community and is conveniently near the orange county national golf center and lodge well known as the "home of the nation's largest driving range", orlando health hospital, brand new fl great schools elementary and highschool, short 3 5 minute drive to premiere dining/restaurants, shopping & entertainment! And, with easy access to hwy 429, you're only minutes away from the world renowned orlando themed parks! This open concept home features an impressive high ceiling, a very luxurious primary master bedroom and ensuite on the 1st floor, 3 well appointed professionally decorated guest bedrooms on the 2nd floor, a 2nd floor living/entertainment play area, a flex office/library room on the 1st floor that can also serve as the formal dining room and a very large, very open great room! This truly energy efficient home provides ample space for family living and entertaining featuring a gorgeous open kitchen loaded w/ stainless steel "kitchenaid" appliances, stainless steel deep sink, 42" cabinets w/ ample drawers and storage, oversized stone granite island that can seat up to 6, a large walk in pantry across from the butler/bar that leads into the formal dining/flex room. The home is equipped w/ impact sliding glass doors, windows accented w/ a total of 6 panels of motorized remote controlled sun shade in the living area, built in speaker system w/ volume control on specific locations all throughout the home & in the patio area! The outdoor space offers a tranquil covered lanai overlooking a fenced landscaped yard. Let's not forget about the exclusive community amenities, resort style clubhouse that offers a zero entry resort style pool, a kiddie pool with interactive features, and convenient parking for residents and guests. The clubhouse is also available for private rentals, making it an ideal venue for gatherings, parties and events. Paired with wellness & recreation in mind, the clubhouse boasts a yoga lawn, zen garden, fitness center, and large meeting room. Moreover, the clubhouse is surrounded by ponds and lakes and is laced with scenic walking trails for outdoor enjoyment! Don't miss the opportunity to own this truly exceptional home in one of winter gardens most desirable communities. Call today to schedule your tour!
Property Location and Similar Properties
Property Features
Appliances
- Built-In Oven
- Convection Oven
- Cooktop
- Dishwasher
- Disposal
- Dryer
- Exhaust Fan
- Microwave
- Refrigerator
- Washer
Association Amenities
- Park
- Playground
- Pool
- Recreation Facilities
- Trail(s)
Home Owners Association Fee
- 115.00
Association Name
- Karie Clearwater
Association Phone
- (352) 366-0234
Builder Model
- Riverside
Builder Name
- Mattamy Homes
Carport Spaces
- 0.00
Close Date
- 0000-00-00
Cooling
- Central Air
Country
- US
Covered Spaces
- 0.00
Exterior Features
- Lighting
- Sidewalk
- Sliding Doors
Flooring
- Tile
Furnished
- Negotiable
Garage Spaces
- 2.00
Heating
- Central
Insurance Expense
- 0.00
Interior Features
- Built-in Features
- Ceiling Fans(s)
- Dry Bar
- Eat-in Kitchen
- High Ceilings
- Kitchen/Family Room Combo
- Open Floorplan
- Primary Bedroom Main Floor
- Solid Surface Counters
- Solid Wood Cabinets
- Stone Counters
- Thermostat
- Walk-In Closet(s)
- Window Treatments
Legal Description
- HAWKSMOOR - PHASE 1 93/108 LOT 3
Levels
- Two
Living Area
- 3093.00
Lot Features
- Corner Lot
- Paved
Area Major
- 34787 - Winter Garden/Oakland
Net Operating Income
- 0.00
Occupant Type
- Owner
Open Parking Spaces
- 0.00
Other Expense
- 0.00
Parcel Number
- 31-23-27-2723-00-030
Pets Allowed
- Yes
Property Type
- Residential
Roof
- Shingle
Sewer
- Public Sewer
Tax Year
- 2024
Township
- 23
Utilities
- Cable Available
- Cable Connected
- Electricity Available
- Electricity Connected
- Fire Hydrant
- Public
- Sewer Available
- Sewer Connected
- Water Available
- Water Connected
Views
- 43
Virtual Tour Url
- https://youtu.be/1w8m-LiCpEI
Water Source
- Public
Year Built
- 2018
Zoning Code
- P-D

- Legacy Real Estate Center Inc
- Dedicated to You! Dedicated to Results!
- 863.676.0200
- dolores@legacyrealestatecenter.com

