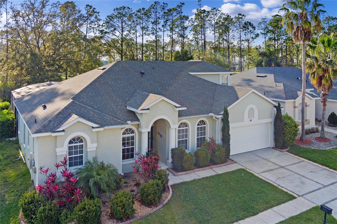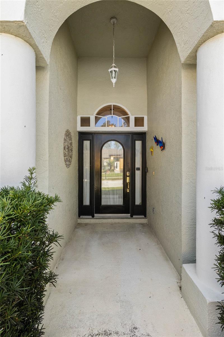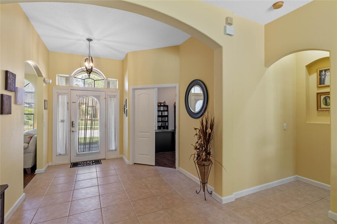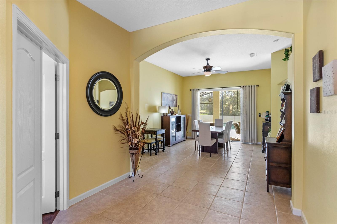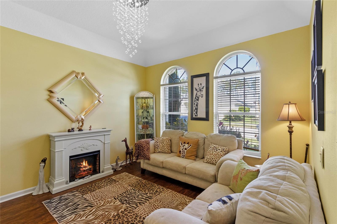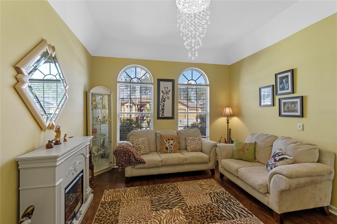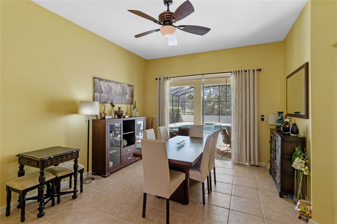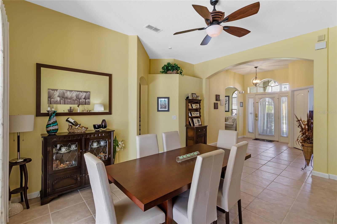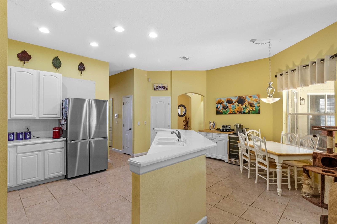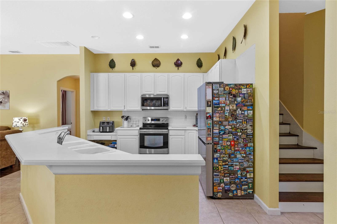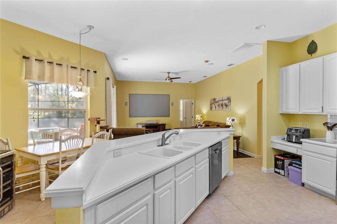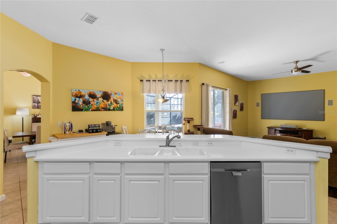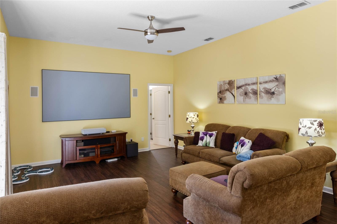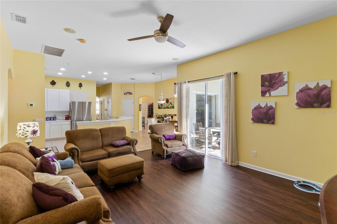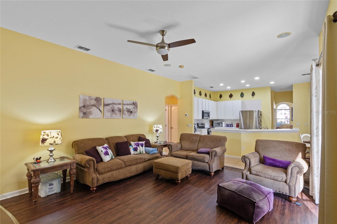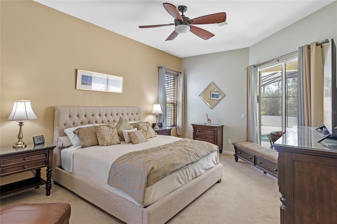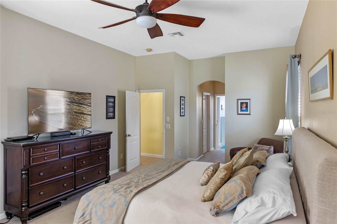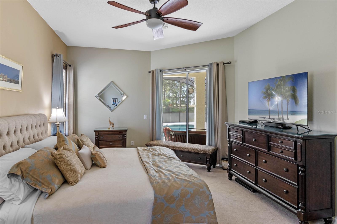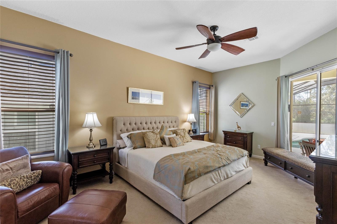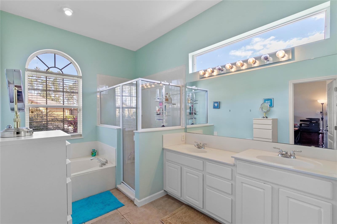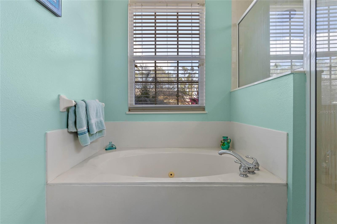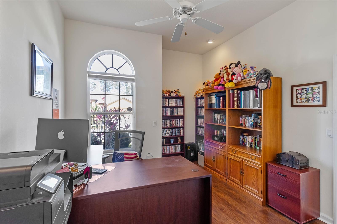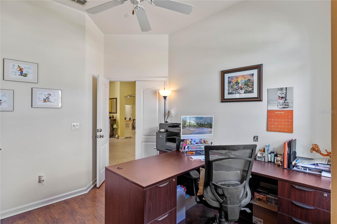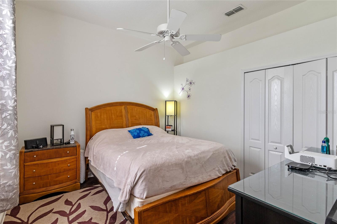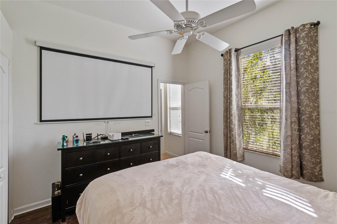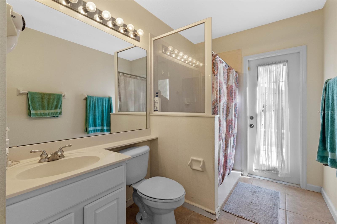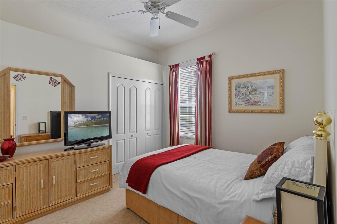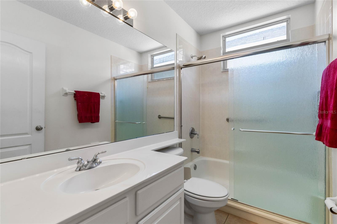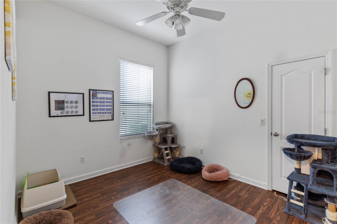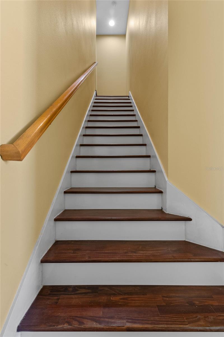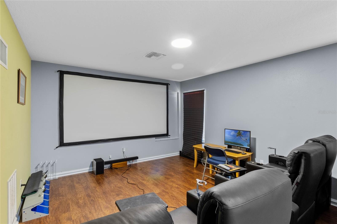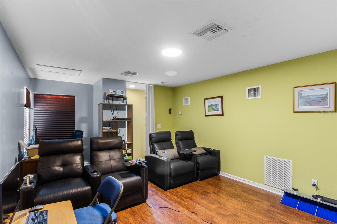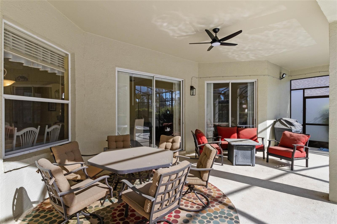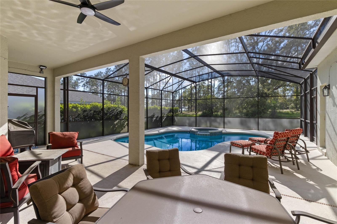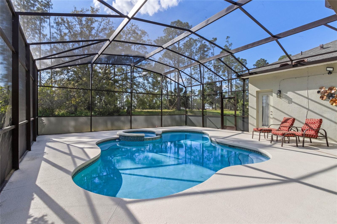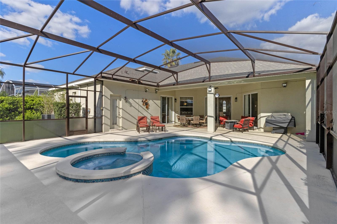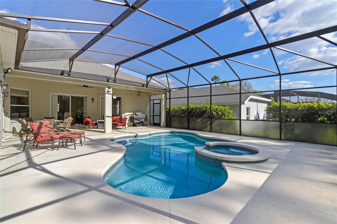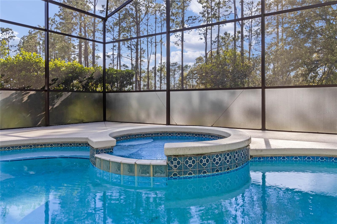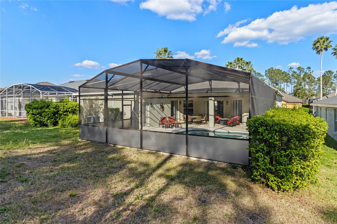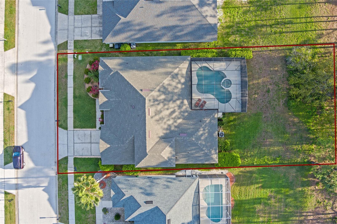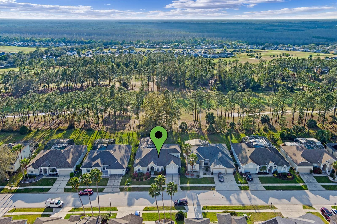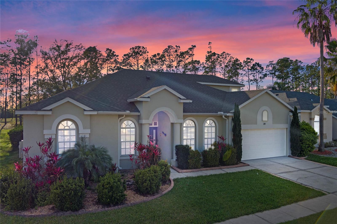311 Hampton Drive
Brokerage Office: 863-676-0200
311 Hampton Drive, DAVENPORT, FL 33897



- MLS#: S5121877 ( Residential )
- Street Address: 311 Hampton Drive
- Viewed: 21
- Price: $534,950
- Price sqft: $157
- Waterfront: No
- Year Built: 2000
- Bldg sqft: 3402
- Bedrooms: 5
- Total Baths: 3
- Full Baths: 3
- Garage / Parking Spaces: 2
- Days On Market: 124
- Additional Information
- Geolocation: 28.3048 / -81.6712
- County: POLK
- City: DAVENPORT
- Zipcode: 33897
- Subdivision: Highlands Reserve Ph 01
- Provided by: 1ST FOR ORLANDO REALTY INC.
- Contact: Liesl Butler Burke
- 863-424-4070

- DMCA Notice
-
Description*****PRICE IMPROVEMENT***** Stunning...it is rarely that a home like this one comes onto the market. This is a Lennar built Wellesley plus model. This beautiful home is on an oversized lot, just under .25 of an acre. As soon as you enter through the hallway, you will notice the elegant and stylish decor. There is a formal dining area and a stylish and inviting living area . The kitchen family room area is bright and very spacious with lots of counter top space , stainless steel appliances and a very handy wine fridge. The kitchen has a dining area overlooking the pool deck; there is also a breakfast bar. This floorplan makes a great entertaining house with the kitchen & breakfast nook overlooking the living area. The master suite is very large, has his and hers closets and also has access to the pool deck. The master bathroom has a garden tub, twin vanities and separate shower stall , the 5th bedroom is adjoins the master suite and it is currently being used as a office. The 3 bedrooms are off the family room as is the main bathroom. Bedroom 2 is a mini master suite with a pool bathroom. Upstairs, there is a bonus room, fully air conditioned and is currently being used as a movie theatre. The very large lanai runs the width of the pool deck and has lots of dining and resting space. The large pool deck has lots of room for loungers and the oversized pool and spa is very inviting. The west facing deck overlooks the 10th hole of Highlands Reserve golf course. This pool deck is one of the most impressive in Highlands Reserve....don't miss this one. Roof replaced in 2023; cage rescreened in 2024. AC units replaced in 2017 & 2018; pool heater replaced 2019
Property Location and Similar Properties
Property Features
Appliances
- Dishwasher
- Disposal
- Dryer
- Electric Water Heater
- Microwave
- Range
- Refrigerator
- Washer
- Wine Refrigerator
Association Amenities
- Fence Restrictions
- Golf Course
- Pickleball Court(s)
- Playground
- Pool
- Tennis Court(s)
- Vehicle Restrictions
Home Owners Association Fee
- 600.00
Home Owners Association Fee Includes
- Pool
Association Name
- Melissa Bello
Association Phone
- (407) 472-3919
Builder Model
- Wellesley Plus
Builder Name
- Lennar
Carport Spaces
- 0.00
Close Date
- 0000-00-00
Cooling
- Central Air
Country
- US
Covered Spaces
- 0.00
Exterior Features
- Garden
- Lighting
- Private Mailbox
- Sidewalk
- Sliding Doors
- Sprinkler Metered
Flooring
- Carpet
- Ceramic Tile
- Laminate
Furnished
- Furnished
Garage Spaces
- 2.00
Heating
- Central
Insurance Expense
- 0.00
Interior Features
- Ceiling Fans(s)
- Eat-in Kitchen
- Kitchen/Family Room Combo
- Open Floorplan
- Primary Bedroom Main Floor
- Solid Surface Counters
- Thermostat
- Tray Ceiling(s)
- Walk-In Closet(s)
- Window Treatments
Legal Description
- HIGHLANDS RESERVE PHASE I PB 107 PGS 9 THRU 12 LYING IN A PORTION OF SECS 13 & 24 T25 R26 LOT 164
Levels
- Two
Living Area
- 2579.00
Lot Features
- In County
- Landscaped
- On Golf Course
- Oversized Lot
Area Major
- 33897 - Davenport
Net Operating Income
- 0.00
Occupant Type
- Owner
Open Parking Spaces
- 0.00
Other Expense
- 0.00
Parcel Number
- 26-25-24-488063-001640
Parking Features
- Off Street
Pets Allowed
- Yes
Pool Features
- Deck
- Gunite
- Heated
- In Ground
- Lighting
- Pool Alarm
- Screen Enclosure
Possession
- Close Of Escrow
Property Condition
- Completed
Property Type
- Residential
Roof
- Shingle
Sewer
- Public Sewer
Tax Year
- 2024
Township
- 25
Utilities
- Cable Connected
- Electricity Connected
- Public
- Sewer Connected
- Sprinkler Meter
- Water Connected
View
- Golf Course
Views
- 21
Virtual Tour Url
- https://www.tourdrop.com/dtour/389925/Video-MLS
Water Source
- Public
Year Built
- 2000
Zoning Code
- PUD

- Legacy Real Estate Center Inc
- Dedicated to You! Dedicated to Results!
- 863.676.0200
- dolores@legacyrealestatecenter.com




