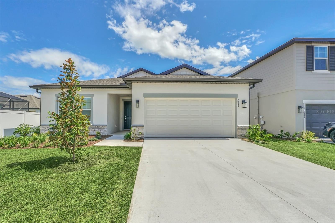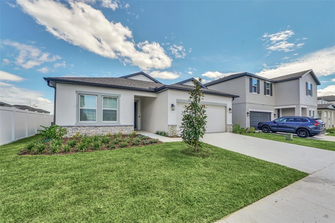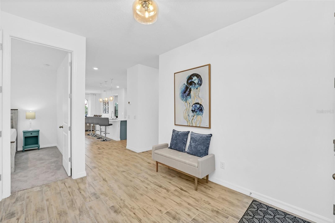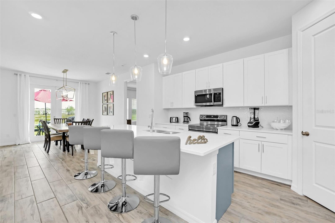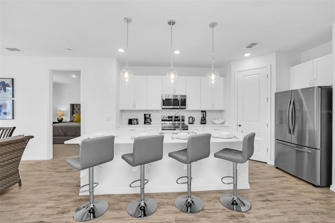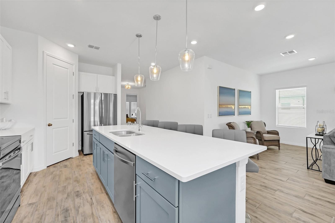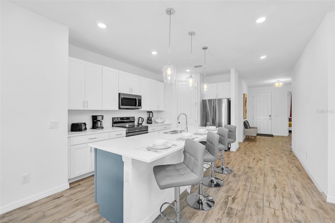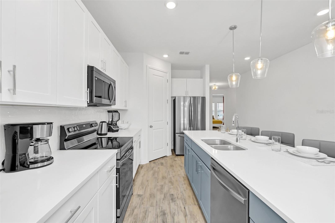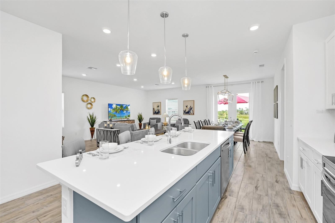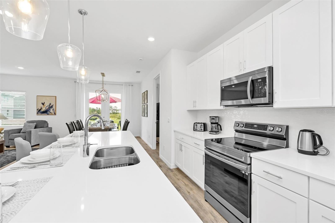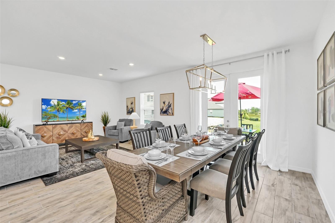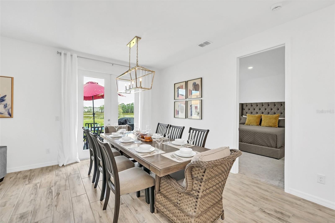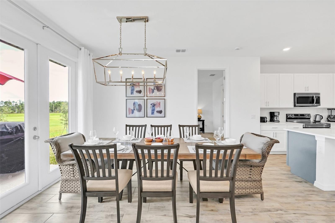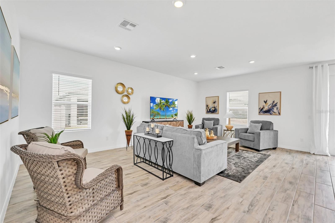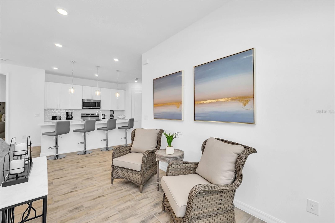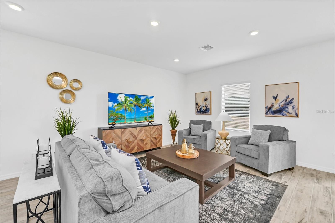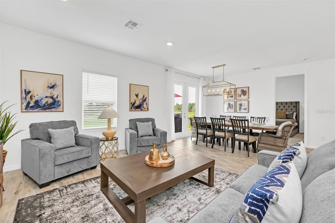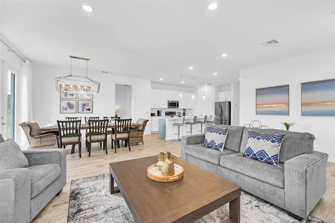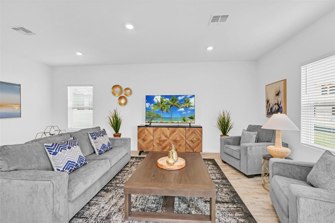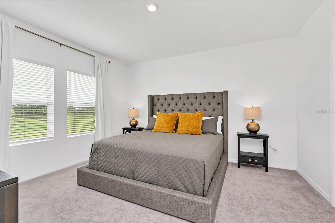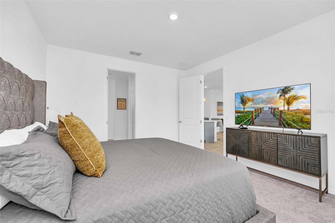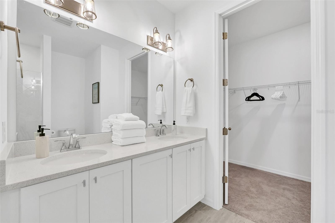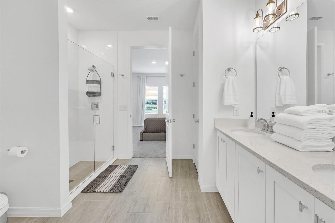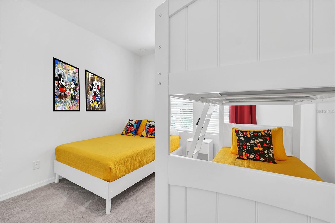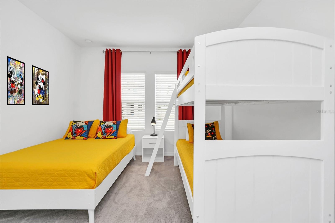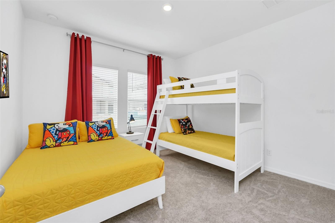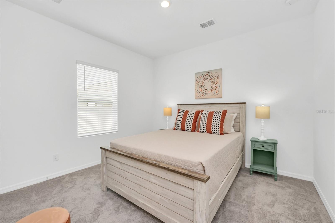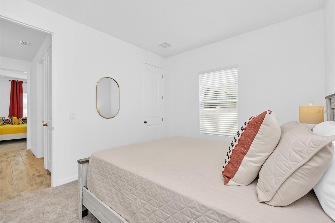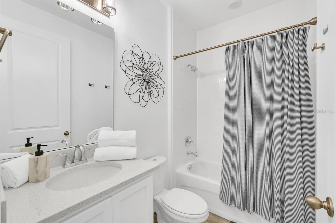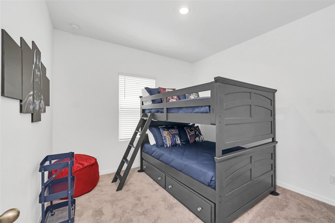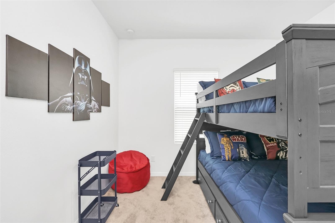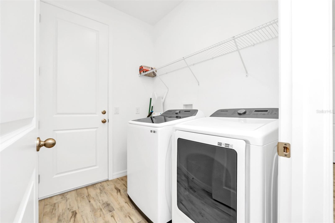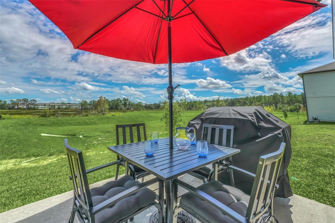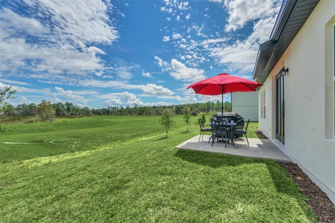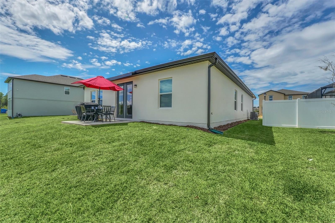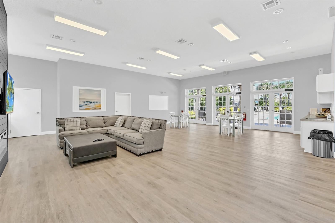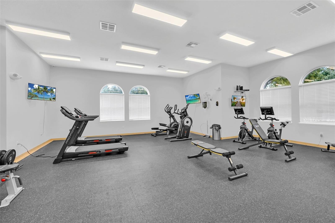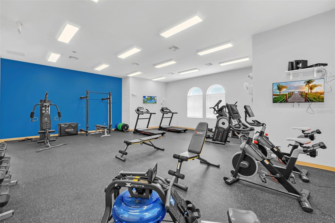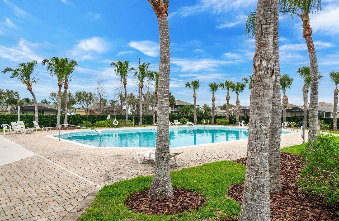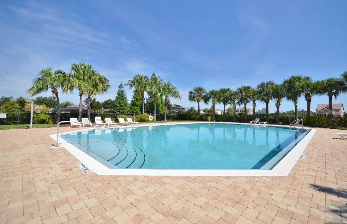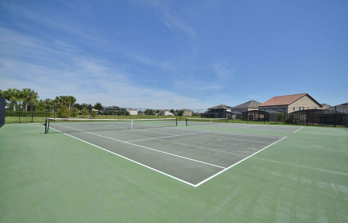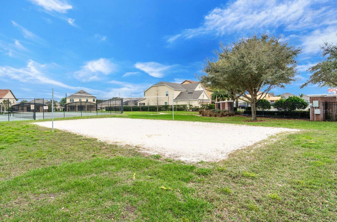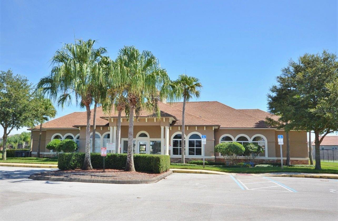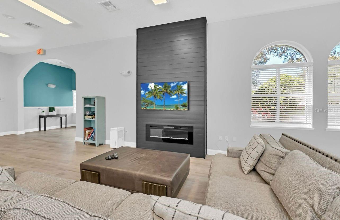2039 Derwent Drive
Brokerage Office: 863-676-0200
2039 Derwent Drive, DAVENPORT, FL 33896



- MLS#: S5122100 ( Residential )
- Street Address: 2039 Derwent Drive
- Viewed: 11
- Price: $495,000
- Price sqft: $208
- Waterfront: No
- Year Built: 2023
- Bldg sqft: 2382
- Bedrooms: 4
- Total Baths: 2
- Full Baths: 2
- Garage / Parking Spaces: 2
- Days On Market: 113
- Additional Information
- Geolocation: 28.2462 / -81.6392
- County: POLK
- City: DAVENPORT
- Zipcode: 33896
- Subdivision: Glen At West Haven
- Elementary School: Loughman Oaks Elem
- Middle School: Citrus Ridge
- High School: Davenport High School
- Provided by: EXP REALTY LLC
- Contact: Hector Oropeza
- 888-883-8509

- DMCA Notice
-
DescriptionThis beautiful 4 bedroom, 2 bathroom home, built in 2023, is approved for both short term and long term rentals and offers exceptional income potential. Nestled in the highly sought after Champions Gate area, this home is just minutes from world class golf courses, shopping, dining, and the Disney Parksmaking it a strategic choice for investors and vacationers. Designed with elegance and functionality, it features 8' interior and exterior doors, upgraded LED lighting, and premium tile flooring throughout. The gourmet kitchen boasts quartz countertops, upgraded cabinetry, a stylish backsplash, and pendant lighting over the island. The spa inspired master bath includes a frameless glass shower, and designer tile to the ceiling, creating a true retreat. Enjoy breathtaking conservation views from the extended French doors leading to the private backyard. Located in the Glen at West Haven, a community with resort style amenities including a pool and gym, and featuring a low HOA, this home is excellent as a high performing rental or a dream primary residence. Dont miss this unique opportunity in one of the best locations in Central Florida!
Property Location and Similar Properties
Property Features
Appliances
- Built-In Oven
- Dishwasher
- Disposal
- Dryer
- Electric Water Heater
- Microwave
- Range
- Refrigerator
- Washer
Home Owners Association Fee
- 117.00
Association Name
- Ursula Trasorras
Association Phone
- 727.258.0092
Builder Model
- Badland Floorplan
Builder Name
- Ashton Woods
Carport Spaces
- 0.00
Close Date
- 0000-00-00
Cooling
- Central Air
Country
- US
Covered Spaces
- 0.00
Exterior Features
- French Doors
- Sidewalk
Flooring
- Carpet
- Tile
Garage Spaces
- 2.00
Heating
- Central
- Electric
High School
- Davenport High School
Insurance Expense
- 0.00
Interior Features
- Kitchen/Family Room Combo
- Living Room/Dining Room Combo
- Open Floorplan
- Smart Home
- Thermostat
Legal Description
- GLEN AT WEST HAVEN PB 190 PG 1-5 LOT 26
Levels
- One
Living Area
- 1910.00
Lot Features
- Conservation Area
Middle School
- Citrus Ridge
Area Major
- 33896 - Davenport / Champions Gate
Net Operating Income
- 0.00
Occupant Type
- Vacant
Open Parking Spaces
- 0.00
Other Expense
- 0.00
Parcel Number
- 27-26-05-701159-000260
Pets Allowed
- Yes
Property Type
- Residential
Roof
- Shingle
School Elementary
- Loughman Oaks Elem
Sewer
- Public Sewer
Tax Year
- 2024
Township
- 26
Utilities
- Cable Available
- Electricity Available
- Water Available
View
- Trees/Woods
Views
- 11
Virtual Tour Url
- https://www.propertypanorama.com/instaview/stellar/S5122100
Water Source
- Public
Year Built
- 2023

- Legacy Real Estate Center Inc
- Dedicated to You! Dedicated to Results!
- 863.676.0200
- dolores@legacyrealestatecenter.com

