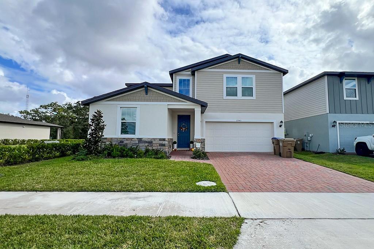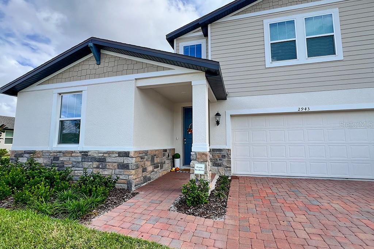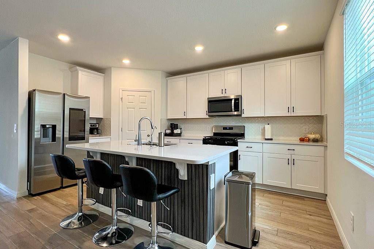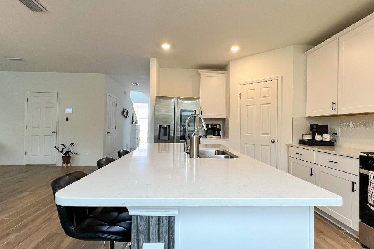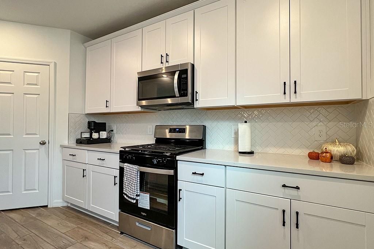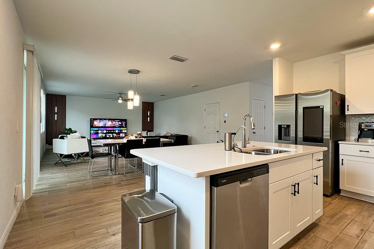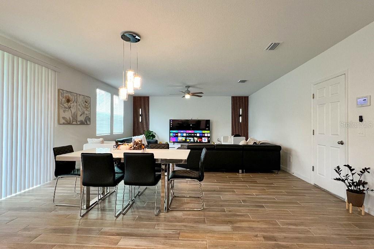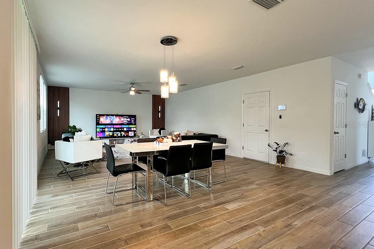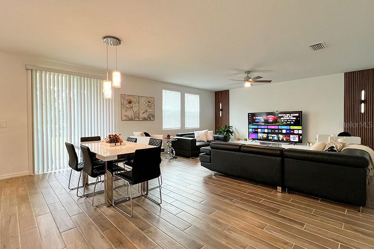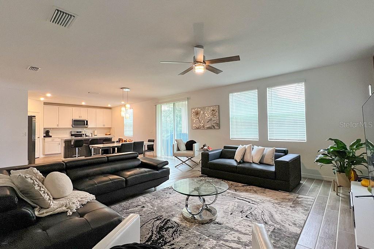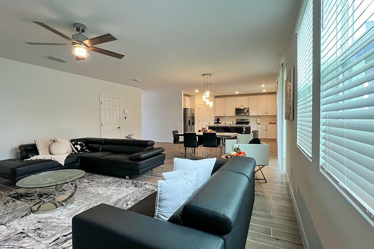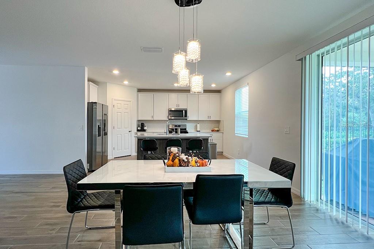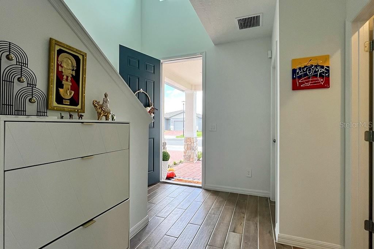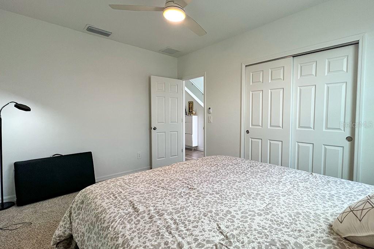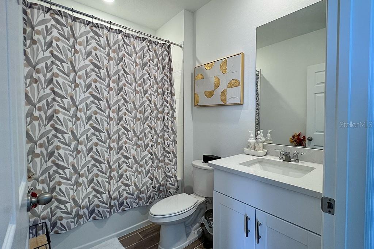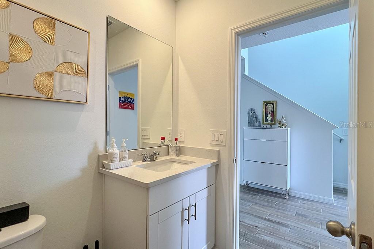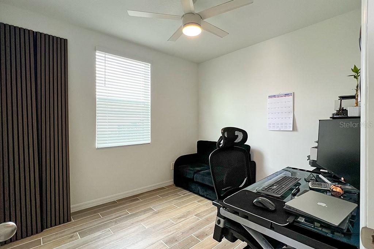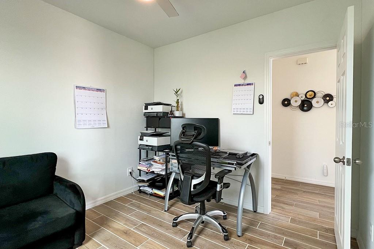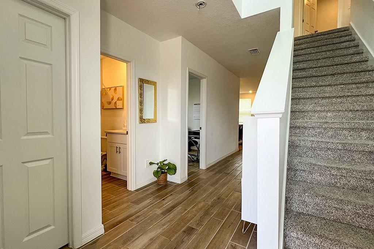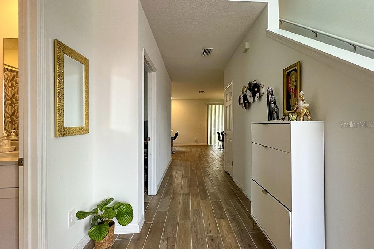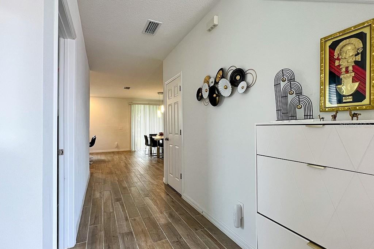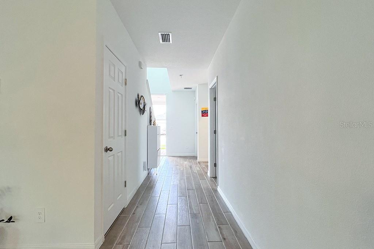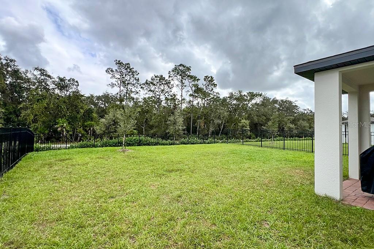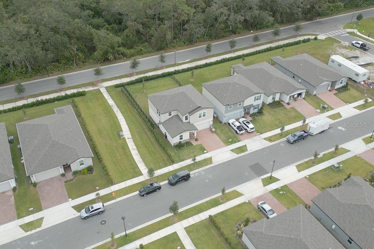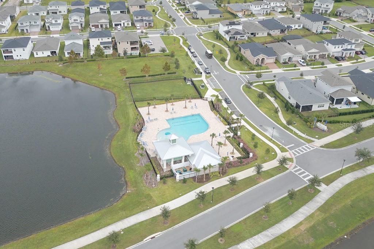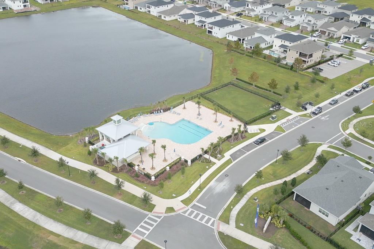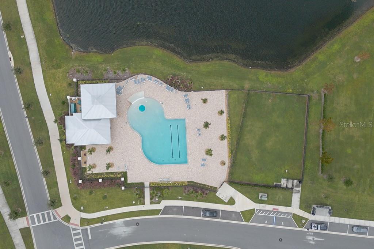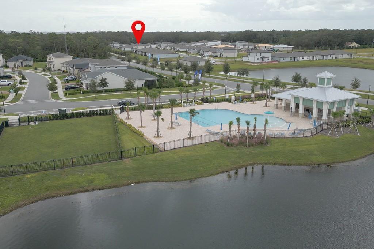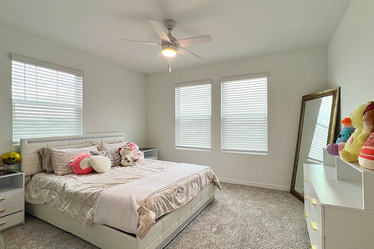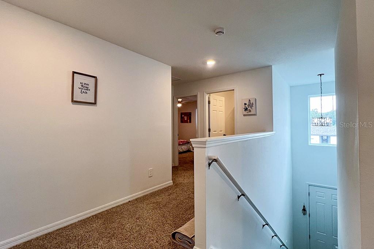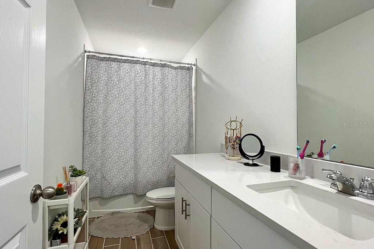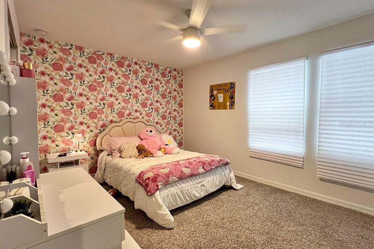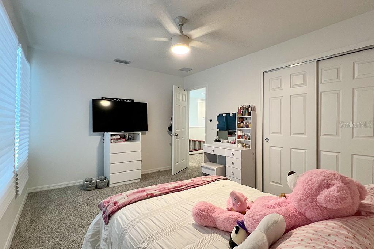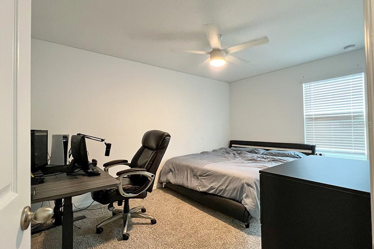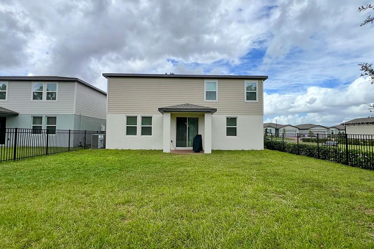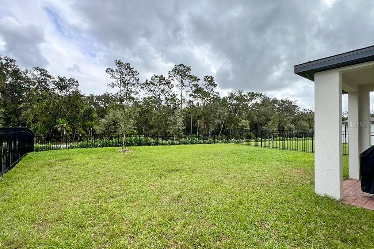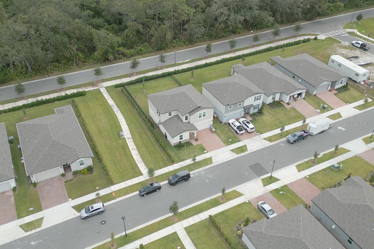2943 Sunstar Drive
Brokerage Office: 863-676-0200
2943 Sunstar Drive, ST CLOUD, FL 34772



- MLS#: S5123751 ( Residential )
- Street Address: 2943 Sunstar Drive
- Viewed: 10
- Price: $510,000
- Price sqft: $163
- Waterfront: No
- Year Built: 2024
- Bldg sqft: 3123
- Bedrooms: 5
- Total Baths: 3
- Full Baths: 3
- Garage / Parking Spaces: 2
- Days On Market: 97
- Additional Information
- Geolocation: 28.2117 / -81.2318
- County: OSCEOLA
- City: ST CLOUD
- Zipcode: 34772
- Subdivision: The Reserve At Twin Lakes
- Elementary School: Hickory Tree Elem
- Middle School: Harmony
- High School: Harmony
- Provided by: AGENT TRUST REALTY CORPORATION
- Contact: Odarlin Pinzon
- 407-251-0669

- DMCA Notice
-
DescriptionATTENTION LARGE FAMILIES! 2,600 sq ft, 2 story, 5 bedroom plus den home. SELLER WILL CONTRIBUTE $5,000 TOWARD BUYER'S CLOSING COST. Comfortable first floor guest room for visitors or older relatives. Great location and beautiful, high quality amenities and styling at the community pool and cabana. The spacious patio overlooks a preserve with no neighbors behind for your privacy and enjoyment of nature. Energy efficient home. Entertain with ease in your spacious kitchen with adjacent dining area and great room. The community has access to St. Cloud, access to Narcoossee Road 192, and is just minutes from Lake Nona. It offers beautiful open floor plans suitable for every lifestyle. This home has an innovative design and energy efficient features designed to help you enjoy greater savings, better health, true comfort, and peace of mind.
Property Location and Similar Properties
Property Features
Appliances
- Dishwasher
- Disposal
- Dryer
- Microwave
- Other
- Range
- Refrigerator
- Tankless Water Heater
- Washer
Association Amenities
- Park
- Pool
Home Owners Association Fee
- 0.00
Association Name
- The Reserve at Twin Lakes Homeowners Association
Association Phone
- 407-455-5950
Builder Model
- Primrose
Builder Name
- Meritage Homes
Carport Spaces
- 0.00
Close Date
- 0000-00-00
Cooling
- Central Air
Country
- US
Covered Spaces
- 0.00
Exterior Features
- Sidewalk
- Sliding Doors
- Sprinkler Metered
Flooring
- Ceramic Tile
Furnished
- Unfurnished
Garage Spaces
- 2.00
Green Energy Efficient
- Appliances
- HVAC
- Insulation
- Lighting
- Thermostat
- Water Heater
- Windows
Heating
- Electric
- Natural Gas
High School
- Harmony High
Insurance Expense
- 0.00
Interior Features
- Kitchen/Family Room Combo
- Open Floorplan
- Other
- Solid Surface Counters
- Thermostat
- Window Treatments
Legal Description
- TWIN LAKES PH 7A PB 34 PGS 1-5 LOT 1242
Levels
- Two
Living Area
- 2631.00
Lot Features
- Conservation Area
Middle School
- Harmony Middle
Area Major
- 34772 - St Cloud (Narcoossee Road)
Net Operating Income
- 0.00
Occupant Type
- Vacant
Open Parking Spaces
- 0.00
Other Expense
- 0.00
Parcel Number
- 20-26-31-5266-0001-1242
Parking Features
- Driveway
- Garage Door Opener
Pets Allowed
- Cats OK
- Dogs OK
- Yes
Property Condition
- Completed
Property Type
- Residential
Roof
- Tile
School Elementary
- Hickory Tree Elem
Sewer
- Public Sewer
Tax Year
- 2024
Township
- 26
Utilities
- Cable Available
- Electricity Connected
- Fiber Optics
- Natural Gas Connected
- Phone Available
View
- Park/Greenbelt
Views
- 10
Virtual Tour Url
- https://www.propertypanorama.com/instaview/stellar/S5123751
Water Source
- Public
Year Built
- 2024
Zoning Code
- RES

- Legacy Real Estate Center Inc
- Dedicated to You! Dedicated to Results!
- 863.676.0200
- dolores@legacyrealestatecenter.com

