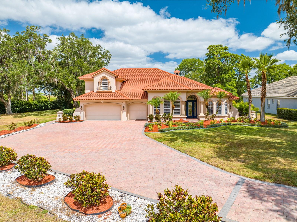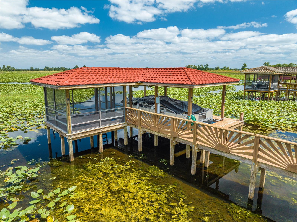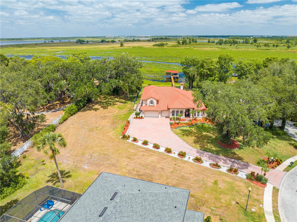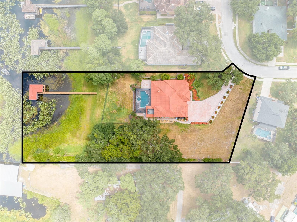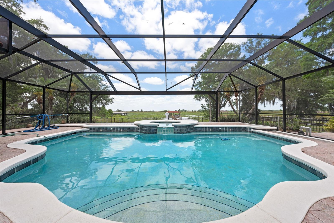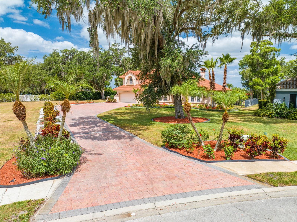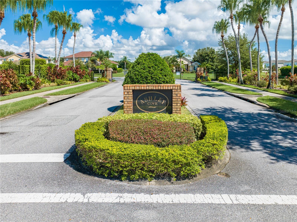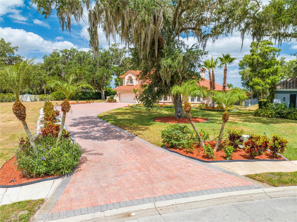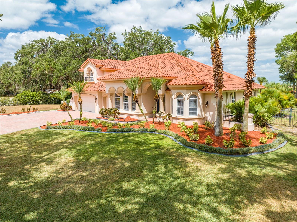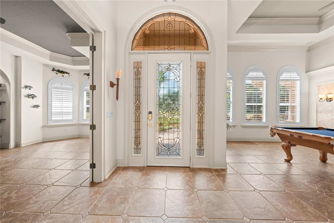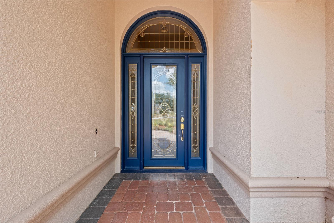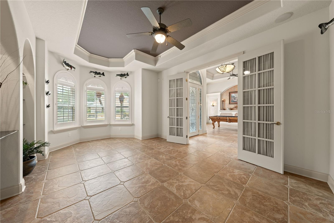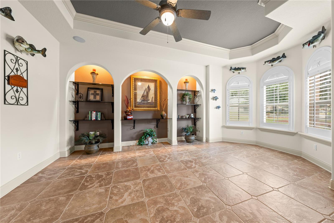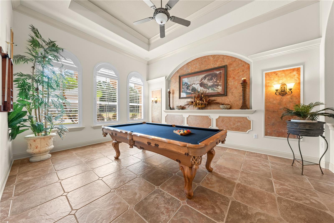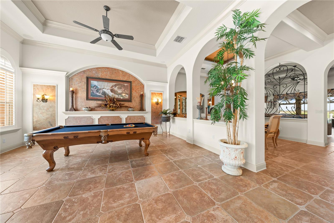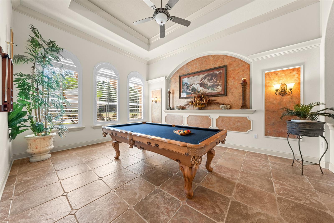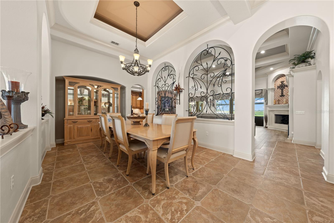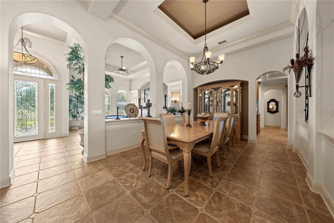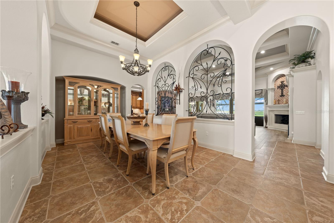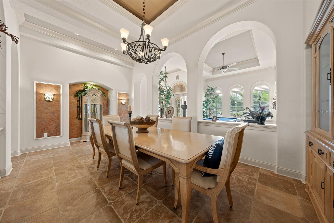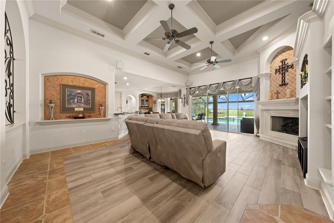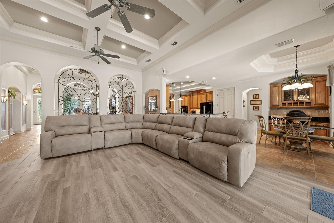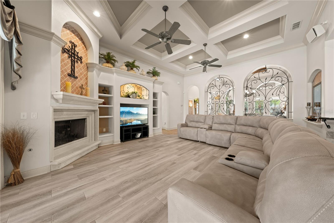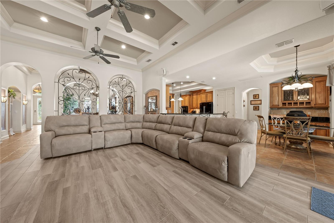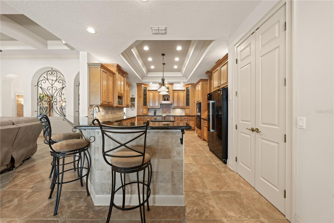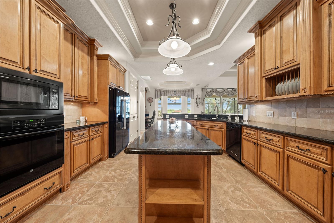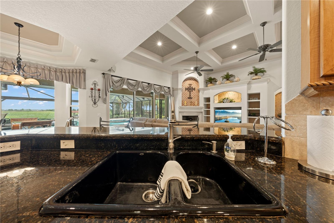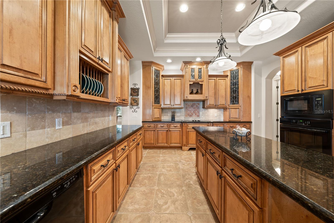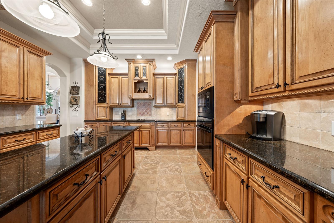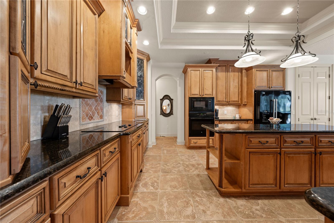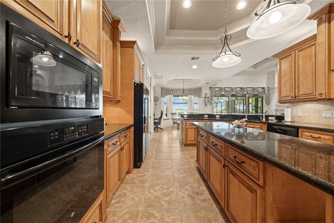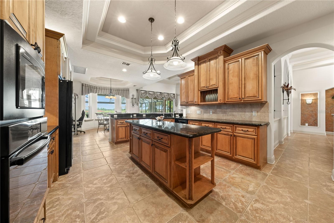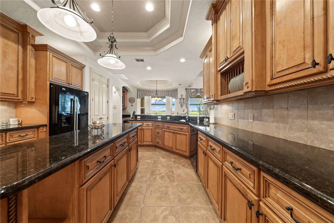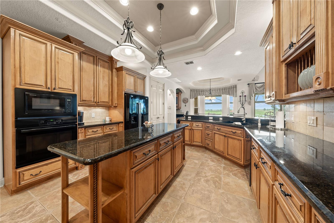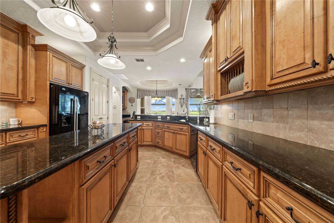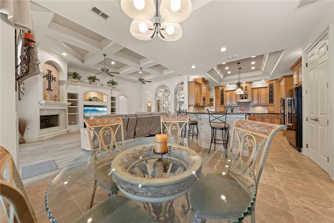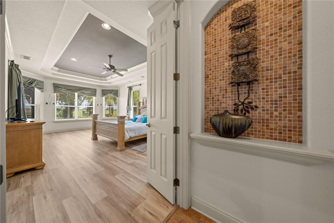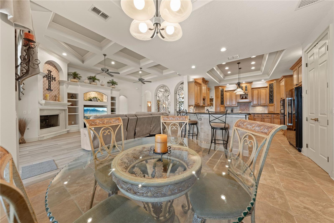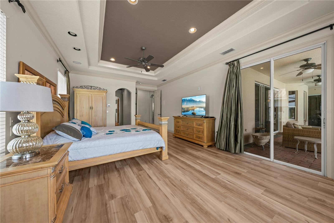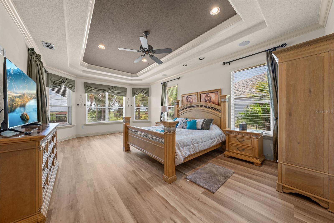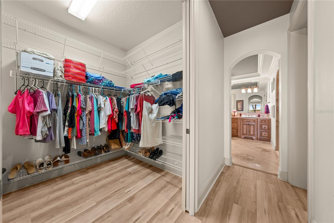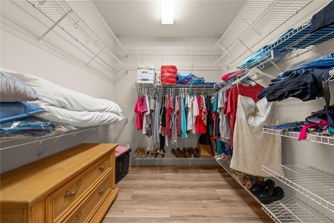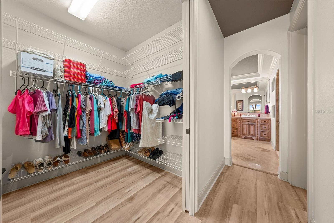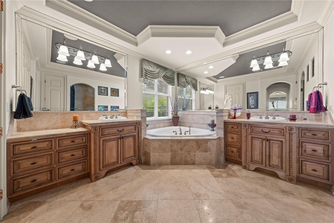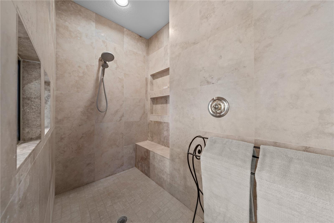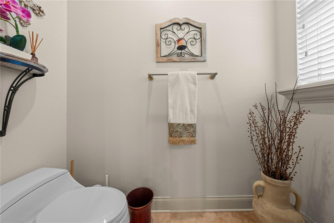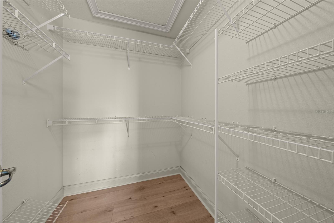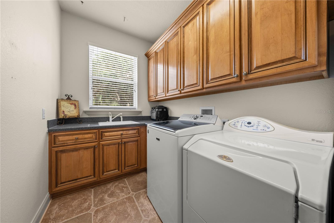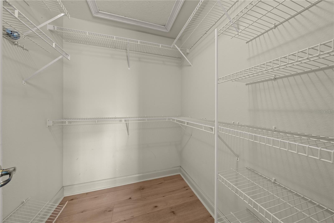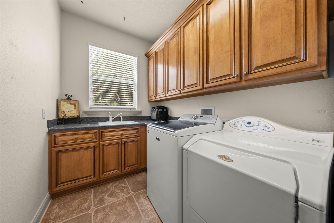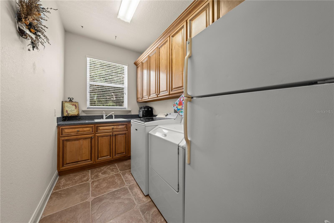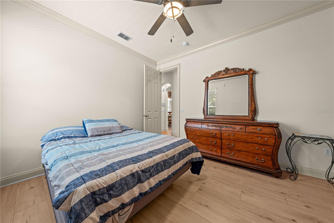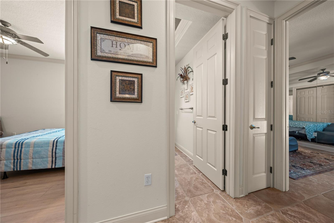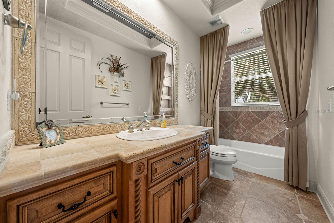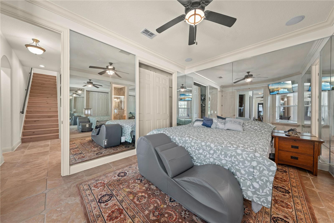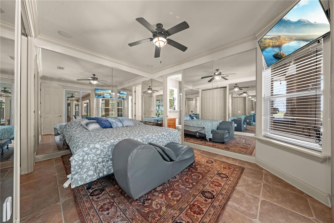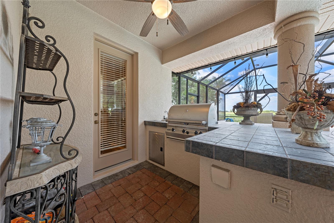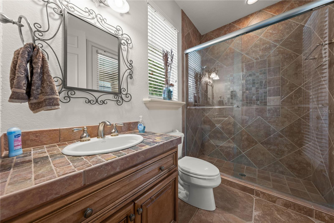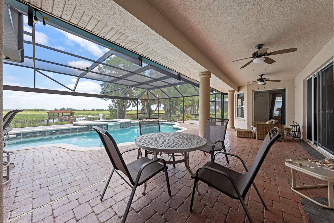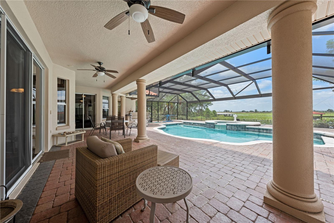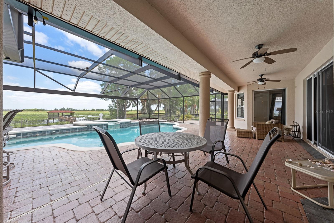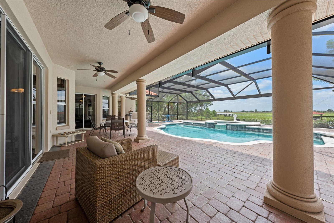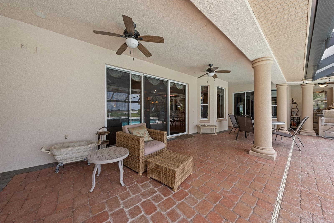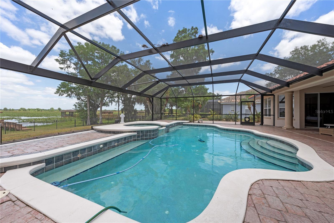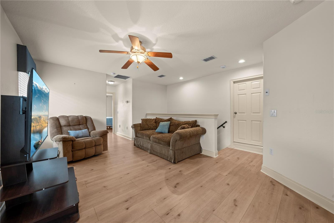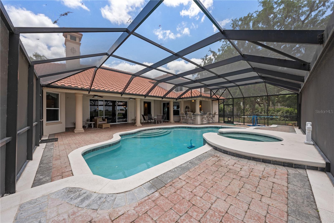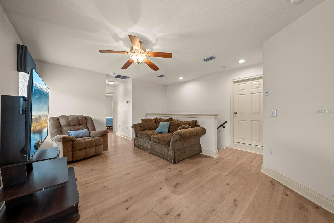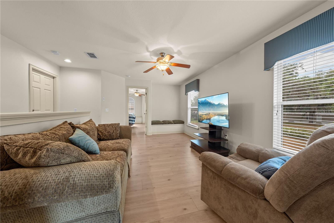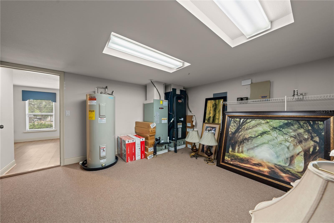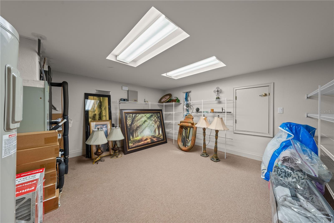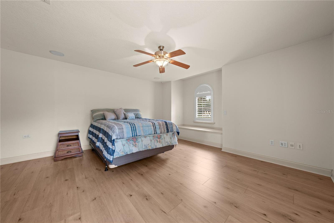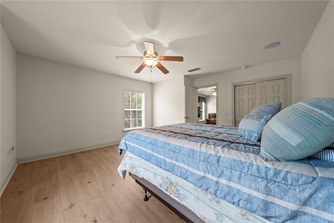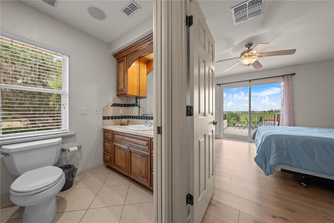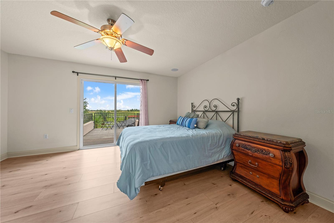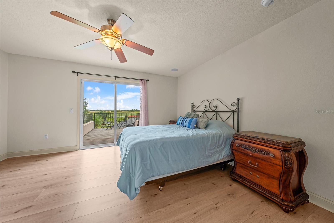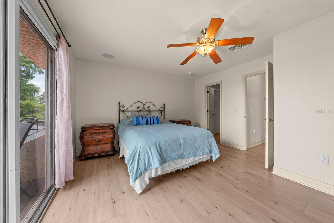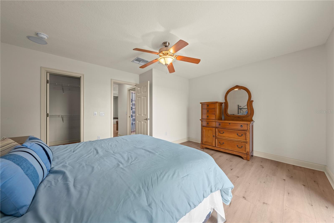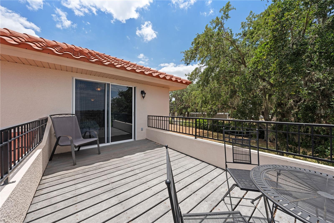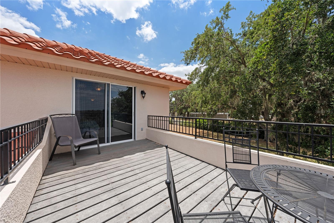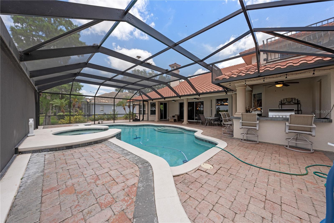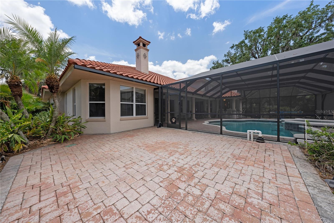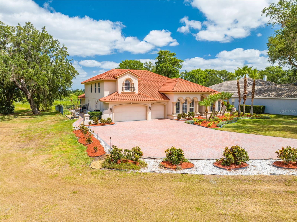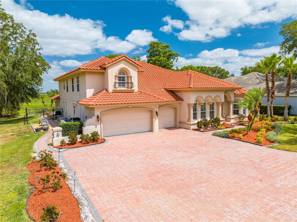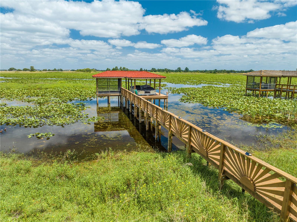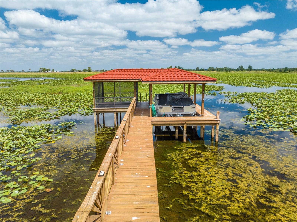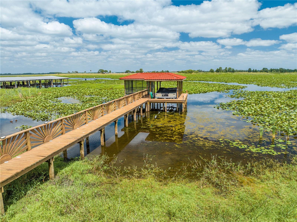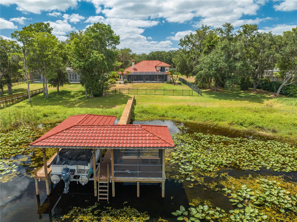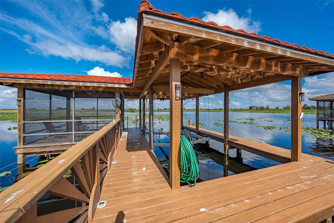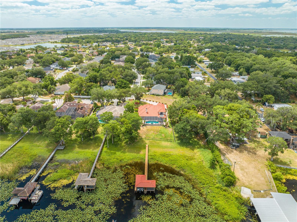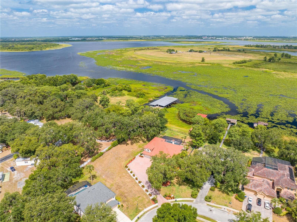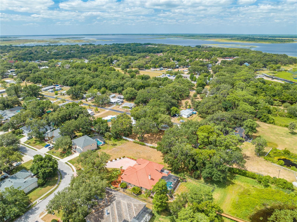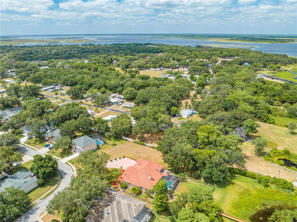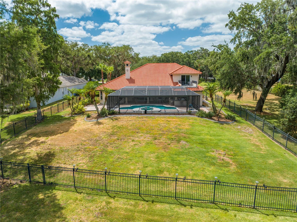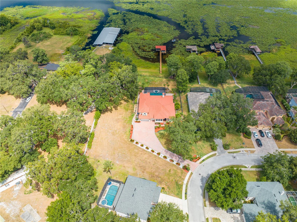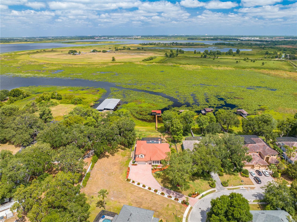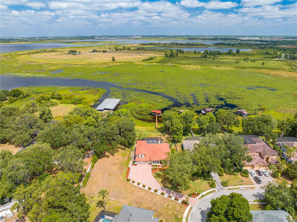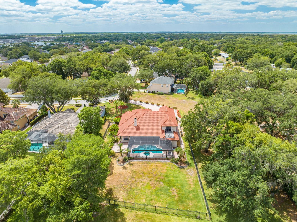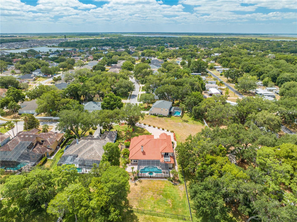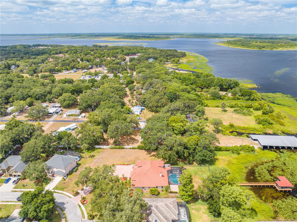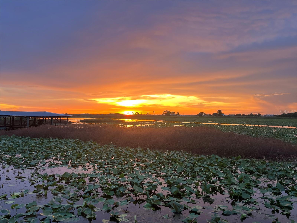1654 Marina Lake Drive
Brokerage Office: 863-676-0200
1654 Marina Lake Drive, KISSIMMEE, FL 34744



- MLS#: S5126615 ( Residential )
- Street Address: 1654 Marina Lake Drive
- Viewed: 254
- Price: $1,230,000
- Price sqft: $233
- Waterfront: Yes
- Wateraccess: Yes
- Waterfront Type: Lake Front
- Year Built: 2002
- Bldg sqft: 5269
- Bedrooms: 5
- Total Baths: 4
- Full Baths: 4
- Garage / Parking Spaces: 3
- Days On Market: 223
- Acreage: 1.05 acres
- Additional Information
- Geolocation: 28.2634 / -81.3808
- County: OSCEOLA
- City: KISSIMMEE
- Zipcode: 34744
- Subdivision: Ashely Cove
- Elementary School: Partin Settlement Elem
- Middle School: Neptune (
- High School: Osceola County
- Provided by: ROYAL REALTY REAL ESTATE, LLC
- Contact: David Good II
- 407-892-0123

- DMCA Notice
-
DescriptionCOPY & PASTE this URL into your BROWSER to see a FABULOUS VIDEO of the PROPERTY: https://drive.google.com/file/d/1W3GGd_NPbaiR8yHU3yarP8TSipt5xkMb/view?usp=drivesdk Experience the essence of refined Florida living on the tranquil shores of Lake Tohopekaliga, one of Central Floridas most scenic and prestigious waterfront destinations. This Mediterranean inspired lakefront estate embodies timeless architecture, sophisticated design, and resort style comfortideal for those seeking a dream vacation retreat or an elegant year round residence. Set on a 1.0 acre private lakefront lotvalued at over $700,000 alonethis property represents extraordinary value. To replicate its architectural quality and craftsmanship today would exceed $1.5 million in new construction costs, making this residence an exceptional opportunity in todays market. Beyond its stately faade and clay tile roof lies over 4,100 square feet of open, sunlit living space, designed to capture serene water views from nearly every room. The grand foyer welcomes you with soaring ceilings, stone look flooring, and custom millwork that echo the classic elegance of Coral Gables design. A private study, formal dining room, and spacious living area with gas fireplace and built in cabinetry set the stage for sophisticated entertaining. The gourmet kitchen is a centerpiece of function and beauty, featuring solid oak cabinetry, granite countertops, a JennAir oven, and stainless steel appliances. Enjoy morning coffee in the breakfast nook as sunlight dances across the lake, or dine al fresco under the covered lanai overlooking the panoramic screened pool and spa. The expansive primary suite offers a private retreat with dual walk in closets, dual vanities, a jetted soaking tub, and tranquil water views. Upstairs, two spacious bedrooms share a large bath, game room, and private terraceperfect for guests or family gatherings. A downstairs guest suite provides convenient access to the pool and lanai, ensuring privacy and comfort for visitors. Outdoors, your private boathouse and dock provide direct access to Lake Tohos sparkling waters, where you can cruise into historic downtown Kissimmee or simply enjoy sunset reflections across the horizon. The fenced backyard, manicured landscaping, and newly updated screened enclosure create a perfect blend of elegance and relaxation. Located within a quiet gated enclave of fine homes, this estate offers peace and privacy while remaining just 30 minutes from Orlando International Airport, 15 minutes from Lake Nonas premier dining and shopping, and only minutes from Publix, Disney attractions, and both the Atlantic and Gulf coasts. This exceptional property is more than a homeits a lifestyle defined by grace, comfort, and waterfront beauty. Discover where timeless architecture meets the tranquility of lakefront living.
Property Location and Similar Properties
Property Features
Waterfront Description
- Lake Front
Accessibility Features
- Accessible Approach with Ramp
- Accessible Bedroom
- Accessible Closets
- Accessible Common Area
- Accessible Doors
- Accessible Entrance
- Accessible Full Bath
- Visitor Bathroom
- Accessible Hallway(s)
- Central Living Area
Appliances
- Bar Fridge
- Built-In Oven
- Convection Oven
- Cooktop
- Dishwasher
- Disposal
- Dryer
- Electric Water Heater
- Exhaust Fan
- Microwave
- Refrigerator
- Washer
Association Amenities
- Gated
- Maintenance
Home Owners Association Fee
- 900.00
Home Owners Association Fee Includes
- Common Area Taxes
- Escrow Reserves Fund
- Maintenance Grounds
- Management
- Private Road
Association Name
- Bridgette Shearin / Sentry Management
Association Phone
- 407.846.6323
Carport Spaces
- 0.00
Close Date
- 0000-00-00
Cooling
- Central Air
- Humidity Control
Country
- US
Covered Spaces
- 0.00
Exterior Features
- Balcony
- Lighting
- Outdoor Grill
- Outdoor Kitchen
- Outdoor Shower
- Private Mailbox
- Rain Gutters
- Sidewalk
- Sliding Doors
- Sprinkler Metered
Fencing
- Fenced
Flooring
- Ceramic Tile
- Hardwood
- Tile
- Travertine
Garage Spaces
- 3.00
Green Energy Efficient
- Construction
- HVAC
- Lighting
- Roof
Heating
- Central
- Heat Pump
- Propane
- Zoned
High School
- Osceola County School for Arts
Insurance Expense
- 0.00
Interior Features
- Ceiling Fans(s)
- Central Vaccum
- Coffered Ceiling(s)
- Crown Molding
- Dry Bar
- Eat-in Kitchen
- High Ceilings
- Kitchen/Family Room Combo
- Open Floorplan
- Solid Wood Cabinets
- Split Bedroom
- Thermostat
- Tray Ceiling(s)
- Walk-In Closet(s)
- Window Treatments
Legal Description
- ASHLEY COVE UNIT TWO PB 11 PG 55-57 LOT 40 AND TRACT D
Levels
- Two
Living Area
- 4141.00
Lot Features
- Corner Lot
- In County
- Irregular Lot
- Landscaped
- Oversized Lot
- Private
- Sidewalk
- Paved
- Unincorporated
Middle School
- Neptune Middle (6-8)
Area Major
- 34744 - Kissimmee
Net Operating Income
- 0.00
Occupant Type
- Vacant
Open Parking Spaces
- 0.00
Other Expense
- 0.00
Other Structures
- Boat House
- Outdoor Kitchen
Parcel Number
- 35-25-29-2575-0001-0400
Parking Features
- Boat
- Driveway
- Garage Door Opener
- Golf Cart Parking
- Ground Level
Pets Allowed
- Cats OK
- Dogs OK
- Yes
Pool Features
- Auto Cleaner
- Gunite
- Heated
- In Ground
- Lighting
- Outside Bath Access
- Pool Sweep
- Screen Enclosure
- Tile
Possession
- Close Of Escrow
Property Condition
- Completed
Property Type
- Residential
Roof
- Tile
School Elementary
- Partin Settlement Elem
Sewer
- Public Sewer
Style
- Mediterranean
Tax Year
- 2025
Township
- 25
Utilities
- BB/HS Internet Available
- Cable Connected
- Electricity Connected
- Fiber Optics
- Fire Hydrant
- Phone Available
- Private
- Propane
- Public
- Sewer Connected
- Sprinkler Meter
- Underground Utilities
- Water Connected
View
- Garden
- Pool
- Water
Views
- 254
Virtual Tour Url
- https://www.propertypanorama.com/instaview/stellar/S5126615
Water Source
- Public
Year Built
- 2002
Zoning Code
- OPUD

- Legacy Real Estate Center Inc
- Dedicated to You! Dedicated to Results!
- 863.676.0200
- dolores@legacyrealestatecenter.com

