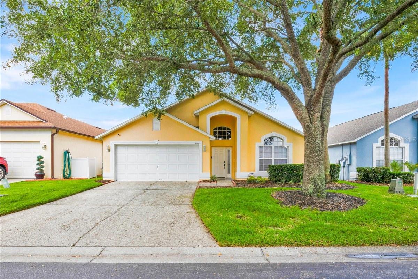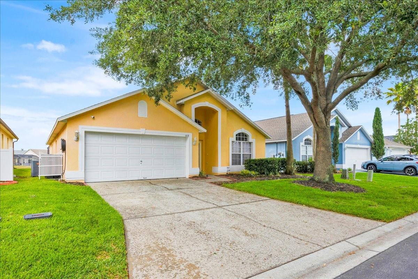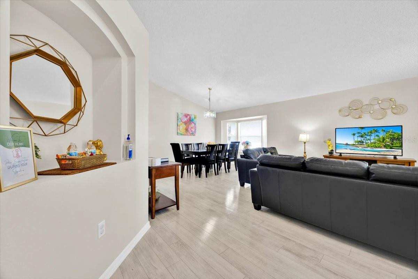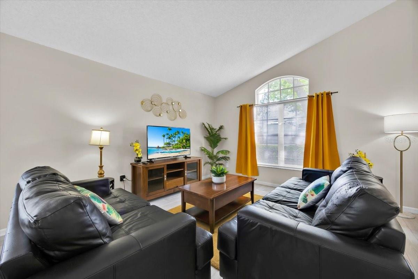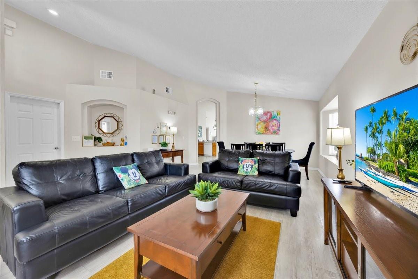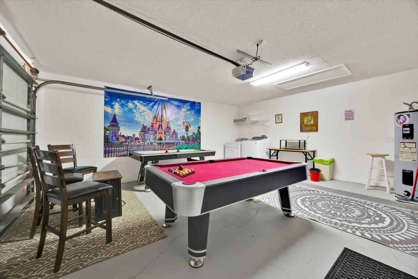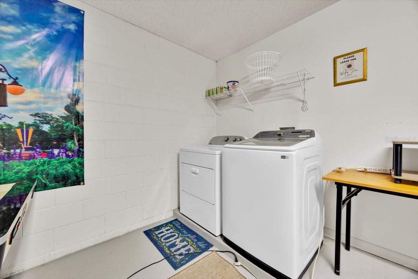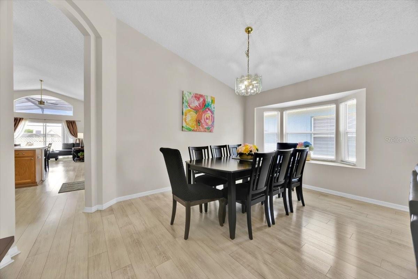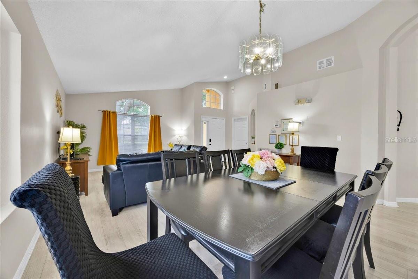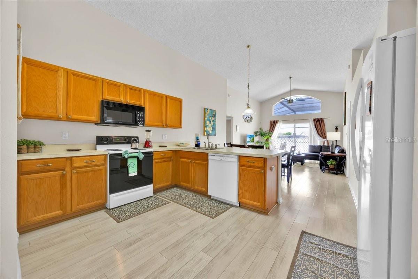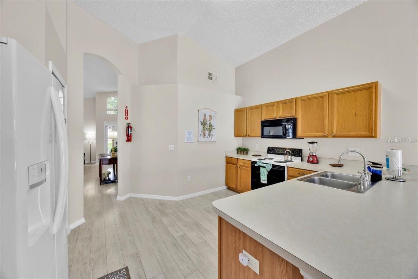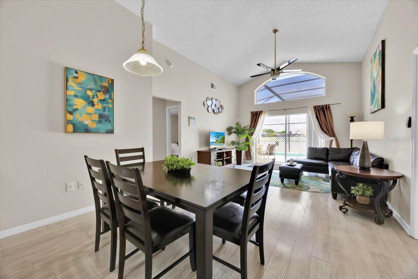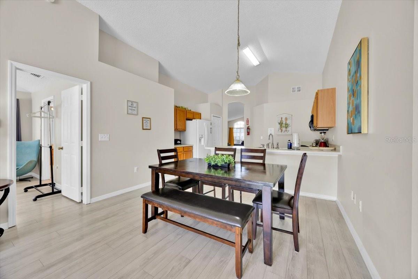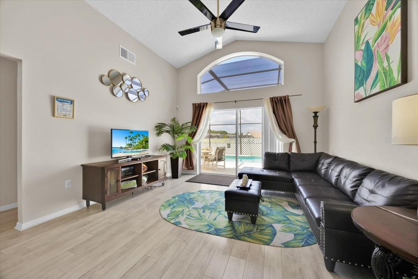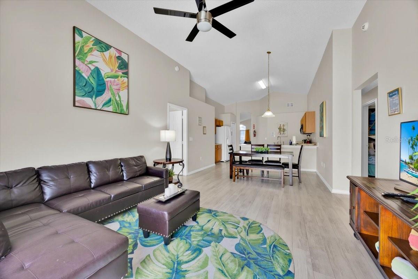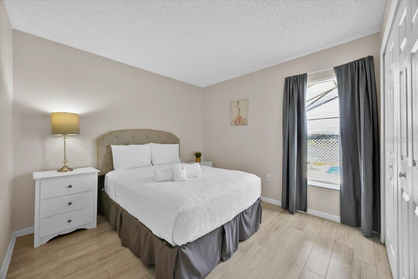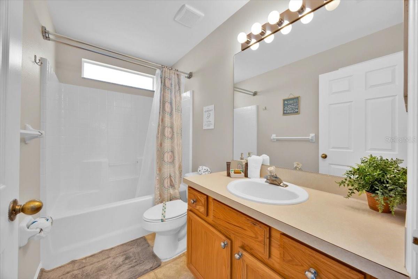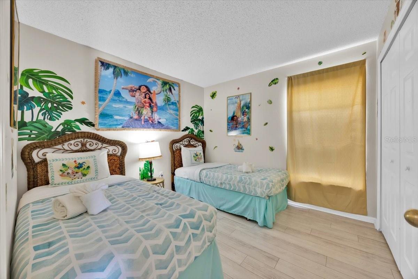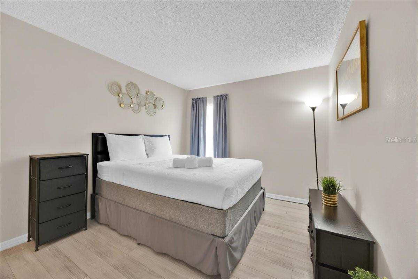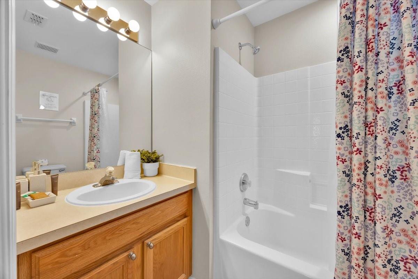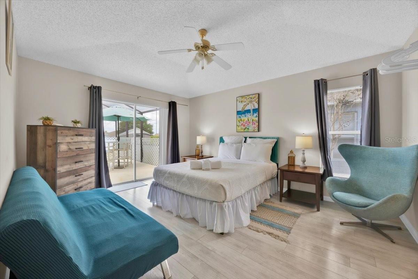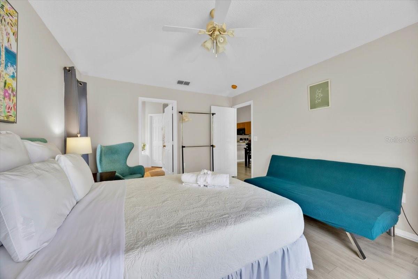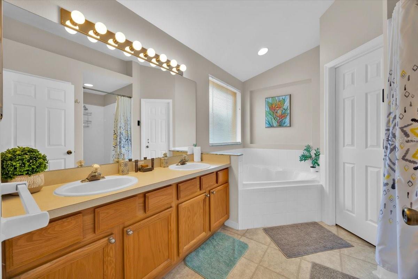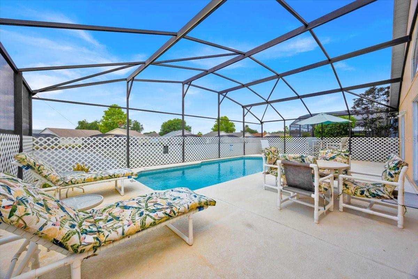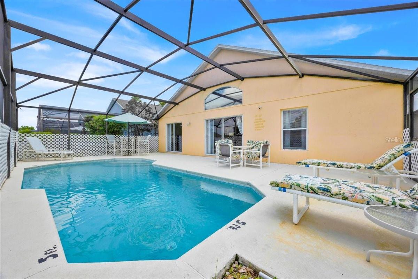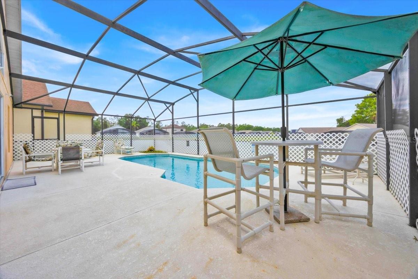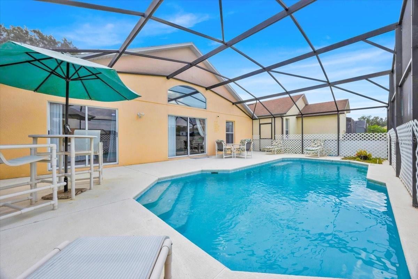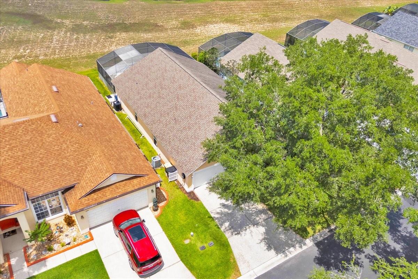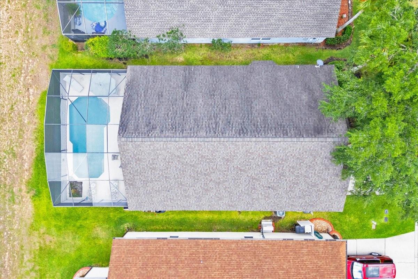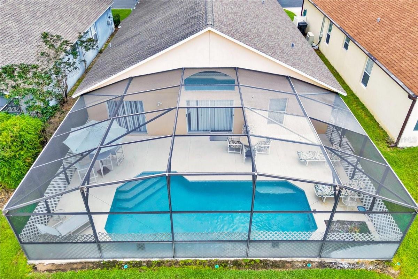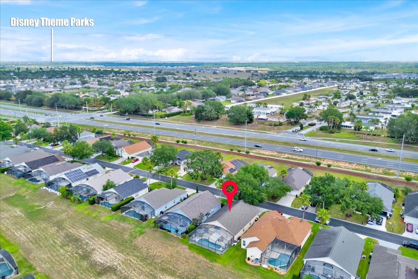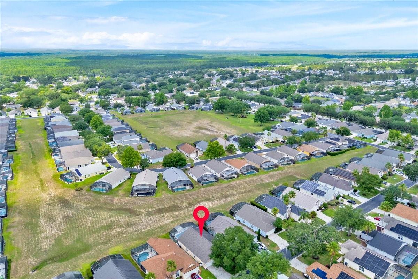1113 Casterton Circle
Brokerage Office: 863-676-0200
1113 Casterton Circle, DAVENPORT, FL 33897



- MLS#: S5127176 ( Residential )
- Street Address: 1113 Casterton Circle
- Viewed: 54
- Price: $410,000
- Price sqft: $174
- Waterfront: No
- Year Built: 2000
- Bldg sqft: 2350
- Bedrooms: 4
- Total Baths: 3
- Full Baths: 3
- Garage / Parking Spaces: 2
- Days On Market: 177
- Additional Information
- Geolocation: 28.2898 / -81.6654
- County: POLK
- City: DAVENPORT
- Zipcode: 33897
- Subdivision: Westridge Ph 07
- Elementary School: Bella Citta Elementary
- Middle School: Daniel Jenkins Academy of Tech
- High School: Davenport High School
- Provided by: PREFERRED SHORE LLC
- Contact: Dwight Dixon, LLC
- 941-999-1179

- DMCA Notice
-
Description*1113 casterton cir, davenport, fl 33897 price reduce motivated seller... Welcome to this exquisite 4 bedroom, 3 bathroom estate nestled within the gated community of manor westridge in davenport, florida! This fully furnished retreat boasts an open concept floor plan, perfect for entertaining and everyday living. *features:* *private swimming pool*: enjoy breathtaking sunrises and sunsets from your expansive pool deck *open floor plan*: seamless transitions between family room, dining room, and kitchen *gourmet kitchen*: equipped with top of the line appliances, including refrigerator, range, microwave, garbage disposal, and dishwasher *luxury flooring*: vinyl flooring in bedrooms and common areas, ceramic tile in bathrooms *primary suite*: master bedroom with double vanity sink, separate tub, and stand up shower, plus a spacious walk in closet three more bedrooms, including one with a full bathroom and tub/shower combo *game room*: converted garage space perfect for recreation and relaxation *short term, long term, and primary residence allowed*: flexible ownership options! *neighborhood highlights:* *supermarkets:* publix 5. 5 miles (10 minute drive) walmart 6. 5 miles (12 minute drive) *schools:* davenport elementary school 2. 5 miles (5 minute drive) ridge community high school 6 miles (12 minute drive) *hospitals:* advent health lake wales 10 miles (20 minute drive) *restaurants:* near by restaurants few miles away *attractions:* disney world theme parks around 20 minutes drive universal studio theme parks about 30 minutes drive sea world of orlando florida about 27 minutes drive legoland florida 25 miles (35 minute drive) *don't miss this opportunity! * schedule a showing today and make this stunning property your dream home! *property details:* 4 bedrooms 3 bathrooms private swimming pool open concept floor plan fully furnished gated community: manor westridge location: davenport, florida *make this property yours! *
Property Location and Similar Properties
Property Features
Appliances
- Dishwasher
- Disposal
- Dryer
- Electric Water Heater
- Exhaust Fan
- Freezer
- Microwave
- Range
- Refrigerator
Home Owners Association Fee
- 409.00
Association Name
- Extreme Management Team
Association Phone
- 352-366-0234
Carport Spaces
- 0.00
Close Date
- 0000-00-00
Cooling
- Central Air
Country
- US
Covered Spaces
- 0.00
Exterior Features
- Lighting
- Private Mailbox
Flooring
- Ceramic Tile
- Concrete
- Tile
- Vinyl
Garage Spaces
- 2.00
Heating
- Electric
High School
- Davenport High School
Insurance Expense
- 0.00
Interior Features
- Ceiling Fans(s)
- Eat-in Kitchen
- High Ceilings
- Living Room/Dining Room Combo
- Open Floorplan
- Primary Bedroom Main Floor
- Thermostat
- Walk-In Closet(s)
- Wet Bar
Legal Description
- WESTRIDGE PHASE VII PB 111 PGS 35 & 36 BLK C LOT 92
Levels
- One
Living Area
- 1905.00
Middle School
- Daniel Jenkins Academy of Technology Middle
Area Major
- 33897 - Davenport
Net Operating Income
- 0.00
Occupant Type
- Tenant
Open Parking Spaces
- 0.00
Other Expense
- 0.00
Parcel Number
- 26-25-24-488066-030920
Pets Allowed
- Breed Restrictions
Pool Features
- Heated
- In Ground
- Lighting
- Screen Enclosure
Property Type
- Residential
Roof
- Shingle
School Elementary
- Bella Citta Elementary
Sewer
- Public Sewer
Tax Year
- 2024
Township
- 25
Utilities
- Cable Available
- Cable Connected
- Electricity Available
- Electricity Connected
- Private
- Sewer Connected
- Water Available
- Water Connected
Views
- 54
Virtual Tour Url
- https://www.propertypanorama.com/instaview/stellar/S5127176
Water Source
- Public
Year Built
- 2000

- Legacy Real Estate Center Inc
- Dedicated to You! Dedicated to Results!
- 863.676.0200
- dolores@legacyrealestatecenter.com

