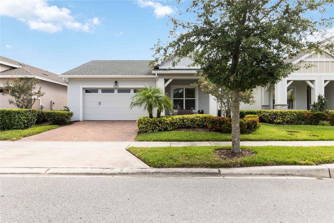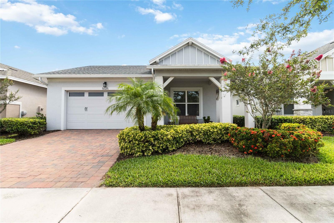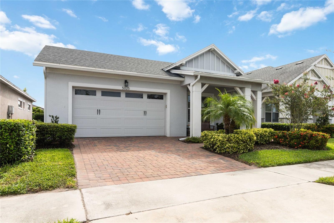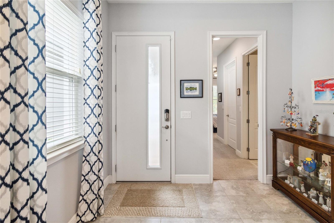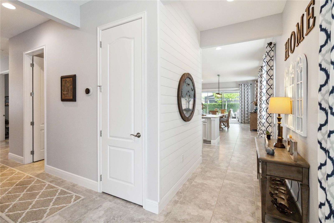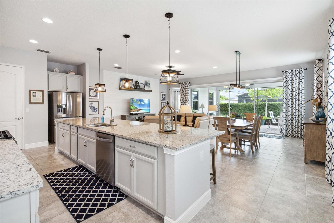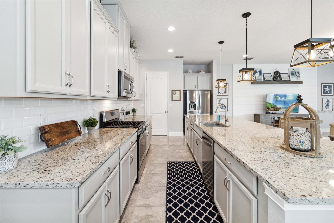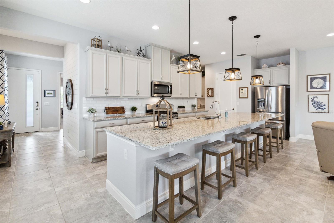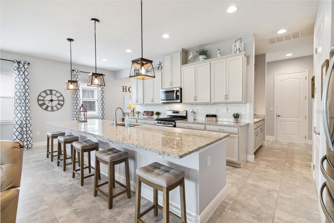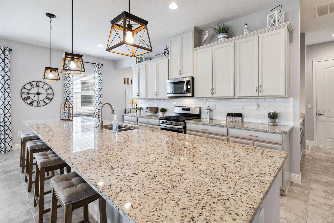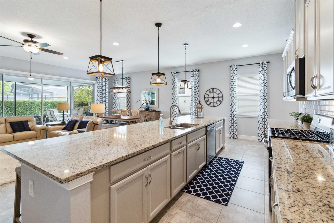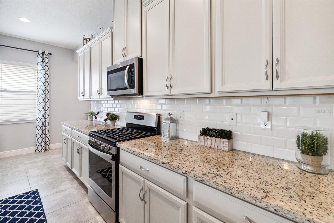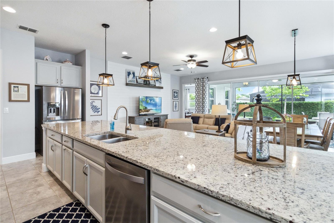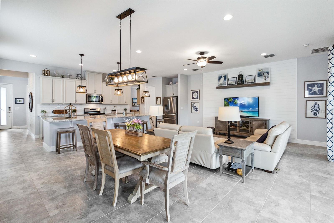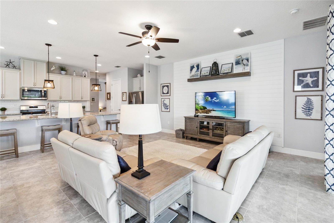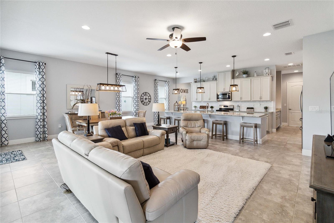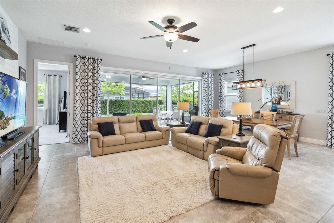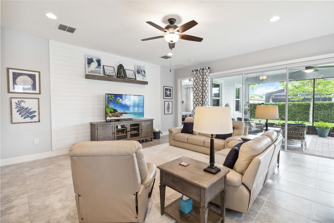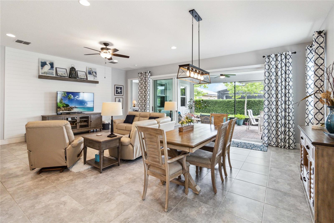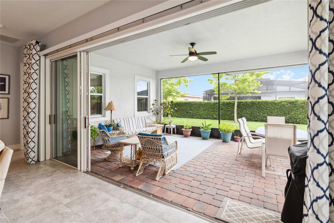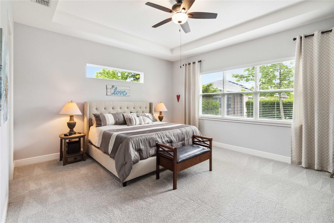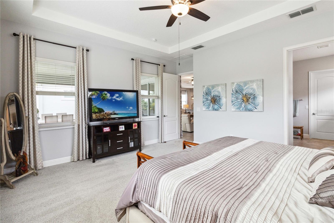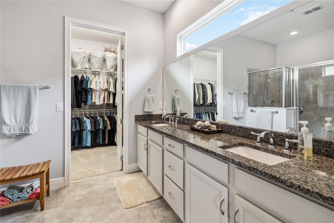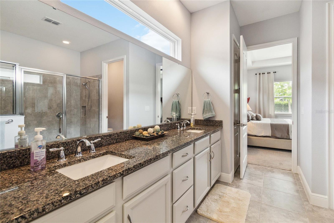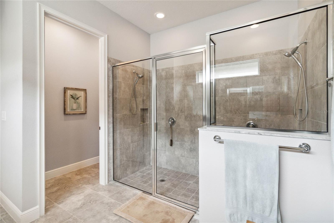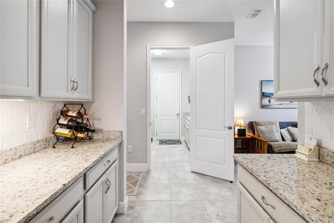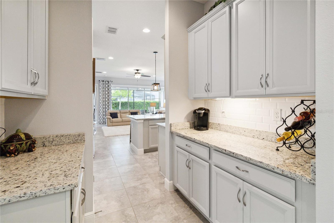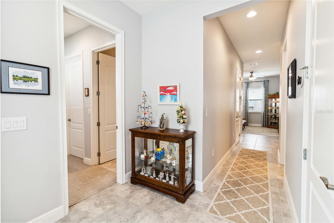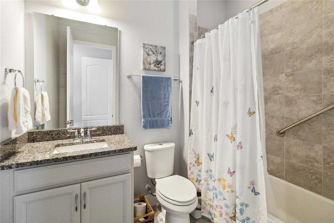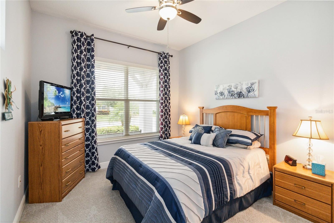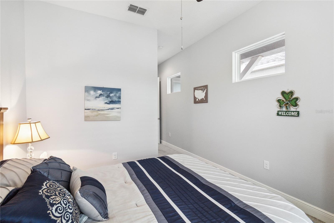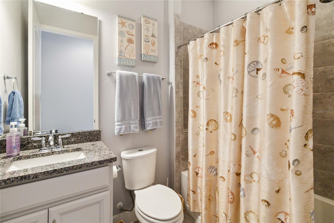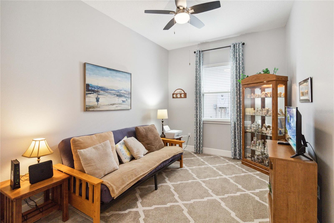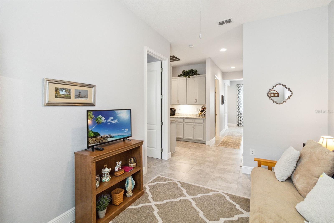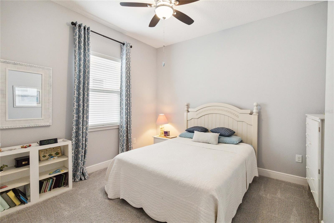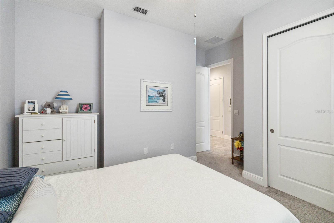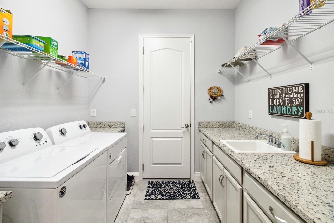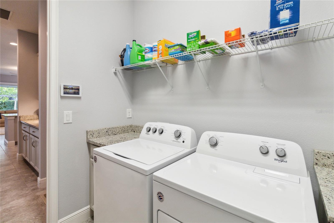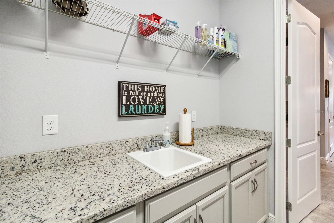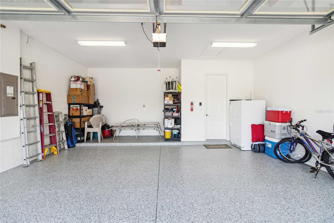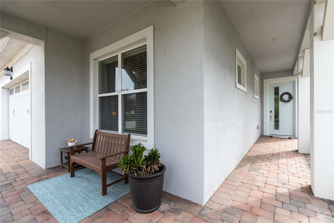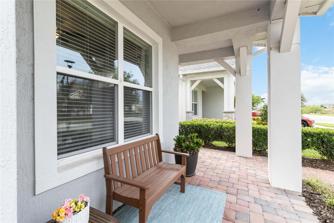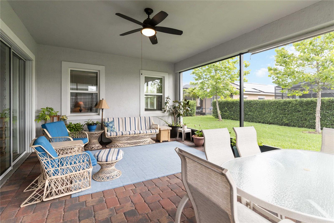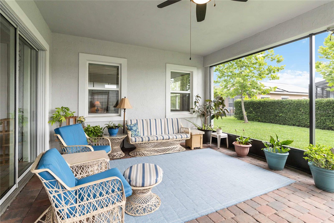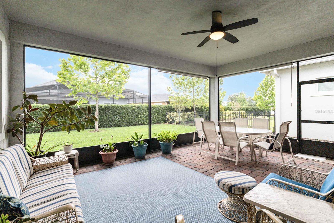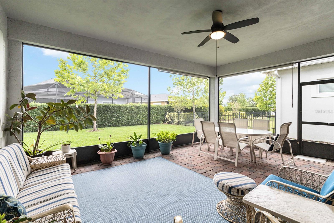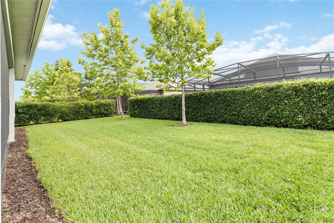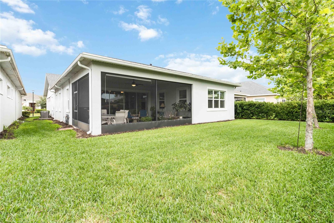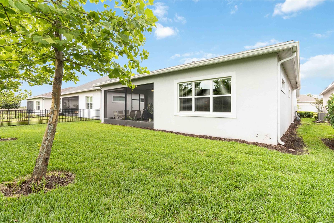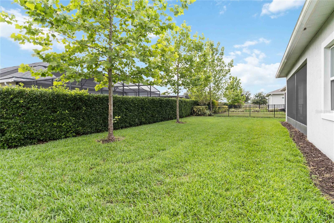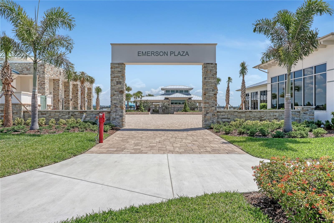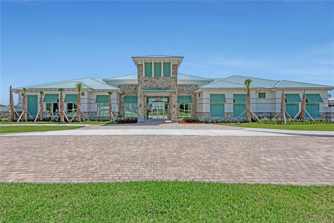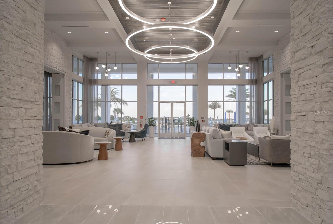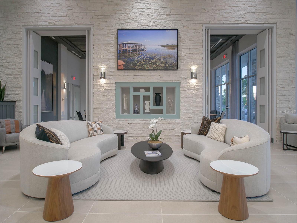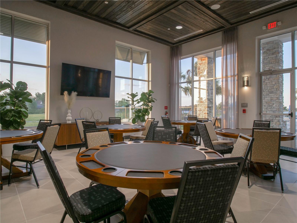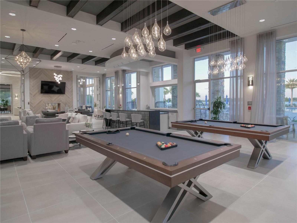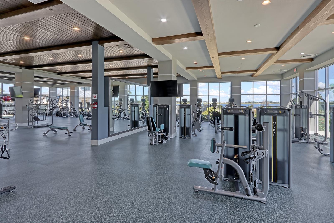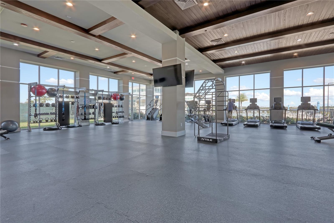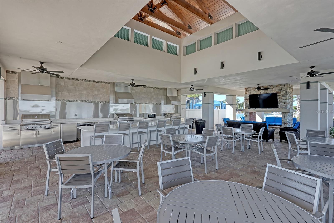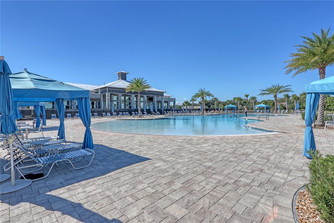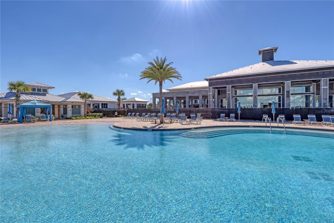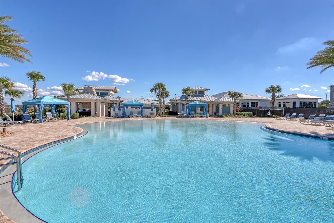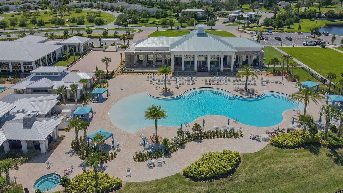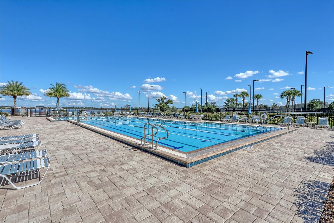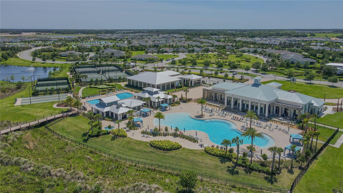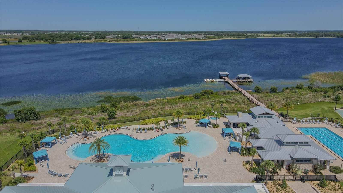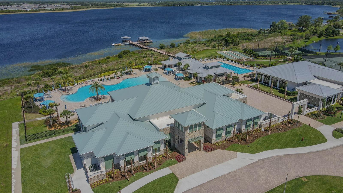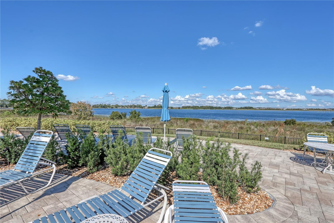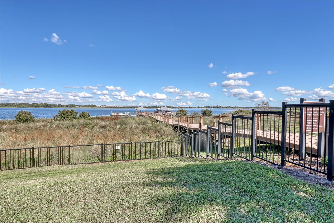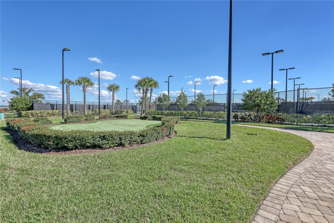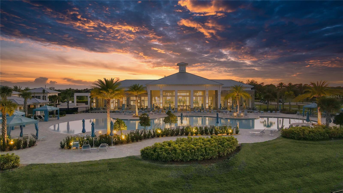5025 Sunfalls Avenue
Brokerage Office: 863-676-0200
5025 Sunfalls Avenue, ST CLOUD, FL 34772



- MLS#: S5127546 ( Residential )
- Street Address: 5025 Sunfalls Avenue
- Viewed: 14
- Price: $499,900
- Price sqft: $143
- Waterfront: No
- Year Built: 2018
- Bldg sqft: 3490
- Bedrooms: 3
- Total Baths: 3
- Full Baths: 3
- Garage / Parking Spaces: 2
- Days On Market: 46
- Additional Information
- Geolocation: 28.2239 / -81.2374
- County: OSCEOLA
- City: ST CLOUD
- Zipcode: 34772
- Subdivision: Twin Lakes Ph 1
- Elementary School: Hickory Tree Elem
- Middle School: Harmony Middle
- High School: Harmony High
- Provided by: WEICHERT REALTORS HALLMARK PRO
- Contact: Sherry Feck
- 407-891-1220

- DMCA Notice
-
DescriptionGorgeous Meticulously kept 3 Bedroom 3 Bathroom with Den/Office Marco Elevation "B" floor plan located in Phase one close to the pools and club house in the well sought after active Del Webb Twin Lakes 55+ community. Foyer features Custom shiplap wall, tray ceiling and light. New Smart thermostat. Whole house is professionally painted, Ceramic flooring throughout, Plantation Shutters & has great dcor. Open and spacious Kitchen features upgraded light wood cabinets, under cabinet lighting, with crown molding, custom backsplash, large granite island can seat 6, Pendant lights, Gas Range, Microwave, walk in pantry. Drop zone with backsplash and under cabinet lighting. Dining room with custom chandelier. Living room Features custom Shiplap Wall with a floating shelf, ceiling fan and light. Laundry room with shelves. Security system. Sliding glass doors with blinds lead to scenic screened Lanai, with sunshades, relax and enjoy the breeze from the private backyard surrounded by large green hedges and professionally landscaped. Primary bedroom features trey ceiling with light and blinds. Primary bedroom bath boasts a large walk in custom tile shower with glass doors, double shower heads and custom with built in tile bench. Granite vanity and dual sinks. 2nd Bedroom in the front of the house could be used as a 2nd Primary bedroom suite, features ceiling fan with light, a large walk in closet and Bathroom. Garage has the custom Polysemantic flooring. Amenities include a Resort style pool and Lap Pool, and 3rd pool on the carriage house side, 20,000 square foot Gorgeous Clubhouse, State of the art Fitness Center, Flex room, Tennis Courts, Putting Green, Walking Trails, Pickle Ball Court, Fishing, and Pontoon Boats and Jon boat to use on Live Oak Lake! The community has many active and socializing activities to keep you VERY busy!! All of this in a GREAT gated community located in Central Florida close to Lake Nona Medical City, Orlando, Orlando International Airport, Theme Parks, and Brevard Beaches! Do not delay making your appointment to view this home today!!
Property Location and Similar Properties
Property Features
Appliances
- Convection Oven
- Dishwasher
- Disposal
- Dryer
- Microwave
- Range
- Washer
Association Amenities
- Basketball Court
- Clubhouse
- Fence Restrictions
- Fitness Center
- Gated
- Maintenance
- Pickleball Court(s)
- Pool
- Recreation Facilities
- Sauna
- Security
- Spa/Hot Tub
- Tennis Court(s)
Home Owners Association Fee
- 310.00
Home Owners Association Fee Includes
- Common Area Taxes
- Pool
- Maintenance Grounds
- Maintenance
- Management
- Recreational Facilities
- Security
Association Name
- Kelly Wilson
Association Phone
- 407-556-3903
Carport Spaces
- 0.00
Close Date
- 0000-00-00
Cooling
- Central Air
Country
- US
Covered Spaces
- 0.00
Exterior Features
- Lighting
- Rain Gutters
- Sidewalk
- Sliding Doors
- Sprinkler Metered
Flooring
- Carpet
- Ceramic Tile
Garage Spaces
- 2.00
Heating
- Electric
- Heat Pump
High School
- Harmony High
Insurance Expense
- 0.00
Interior Features
- Ceiling Fans(s)
- High Ceilings
- Living Room/Dining Room Combo
- Open Floorplan
- Primary Bedroom Main Floor
- Solid Surface Counters
- Solid Wood Cabinets
- Split Bedroom
- Thermostat
- Tray Ceiling(s)
- Walk-In Closet(s)
- Window Treatments
Legal Description
- TWIN LAKES PH 1 PB 24 PGS 172-178 LOT 77
Levels
- One
Living Area
- 2365.00
Lot Features
- Landscaped
- Sidewalk
- Paved
Middle School
- Harmony Middle
Area Major
- 34772 - St Cloud (Narcoossee Road)
Net Operating Income
- 0.00
Occupant Type
- Owner
Open Parking Spaces
- 0.00
Other Expense
- 0.00
Parcel Number
- 17-26-31-5261-0001-0770
Parking Features
- Driveway
- Garage Door Opener
Pets Allowed
- Yes
Possession
- Negotiable
Property Type
- Residential
Roof
- Shingle
School Elementary
- Hickory Tree Elem
Sewer
- Public Sewer
Tax Year
- 2024
Township
- 26S
Utilities
- Cable Connected
- Electricity Connected
- Natural Gas Connected
- Public
- Sewer Connected
- Sprinkler Recycled
- Underground Utilities
- Water Connected
View
- Trees/Woods
Views
- 14
Virtual Tour Url
- https://my.matterport.com/show/?m=Ybm6Ba15hQL&mls=1
Water Source
- Public
Year Built
- 2018
Zoning Code
- PUD

- Legacy Real Estate Center Inc
- Dedicated to You! Dedicated to Results!
- 863.676.0200
- dolores@legacyrealestatecenter.com

