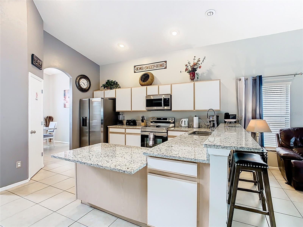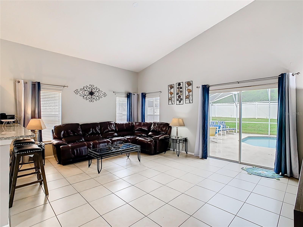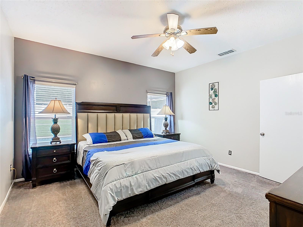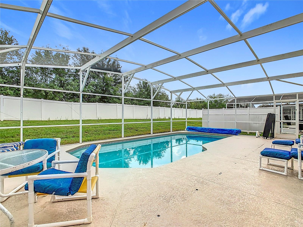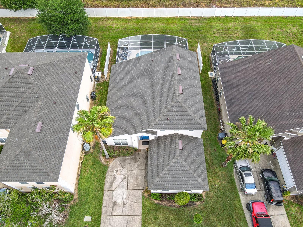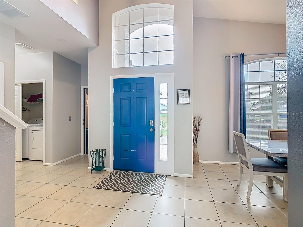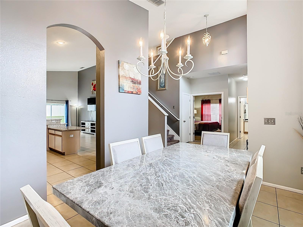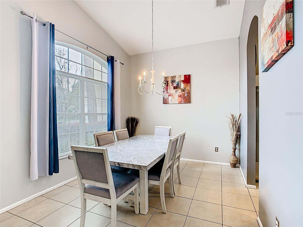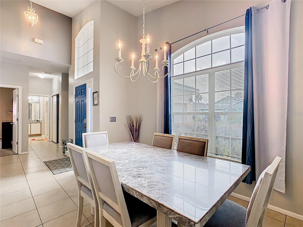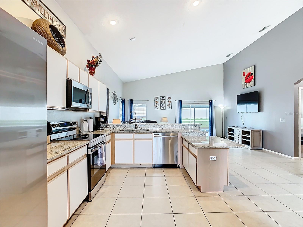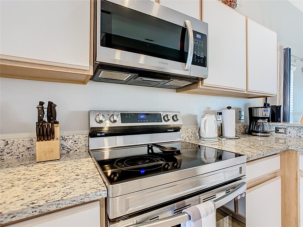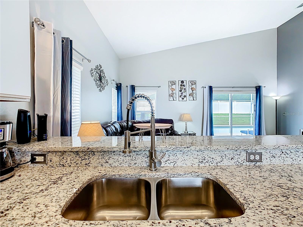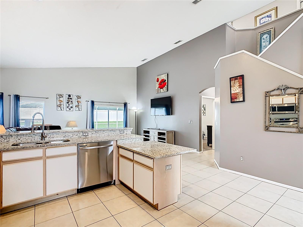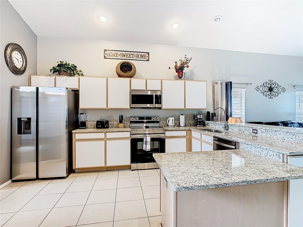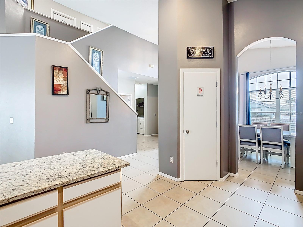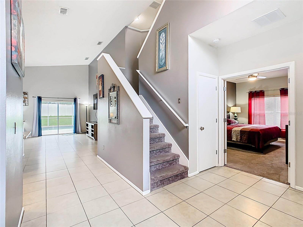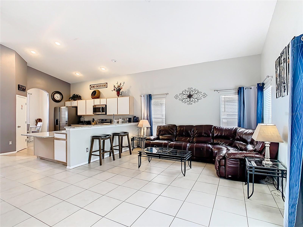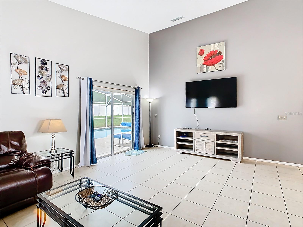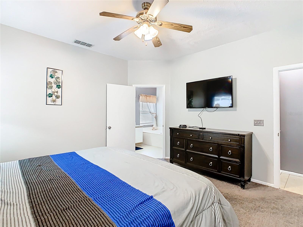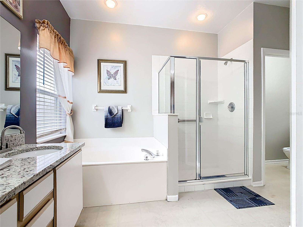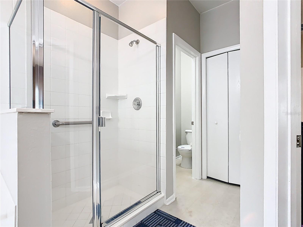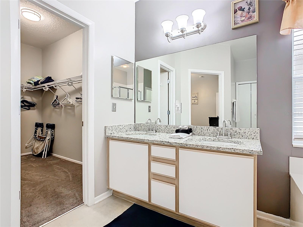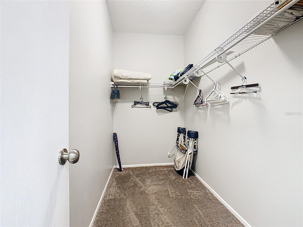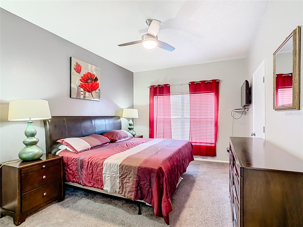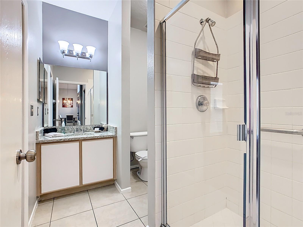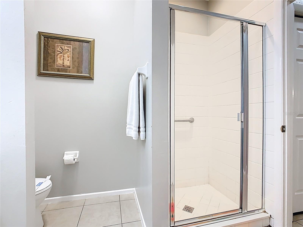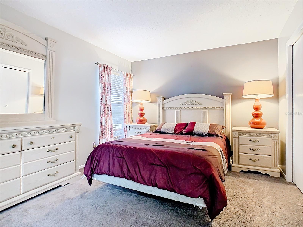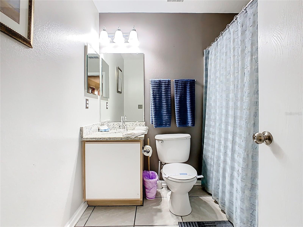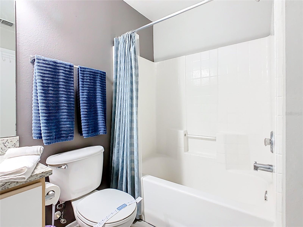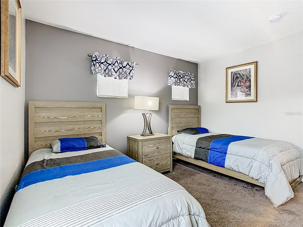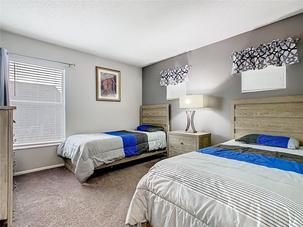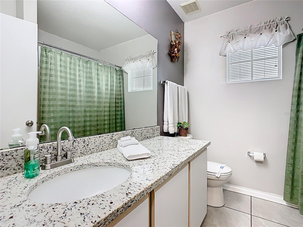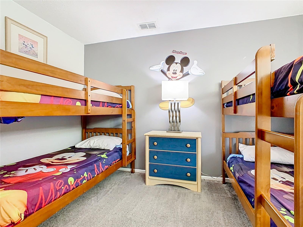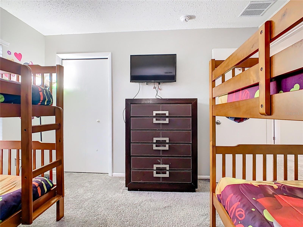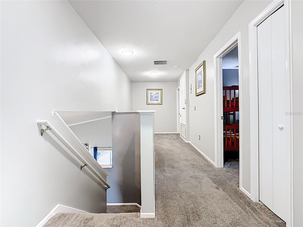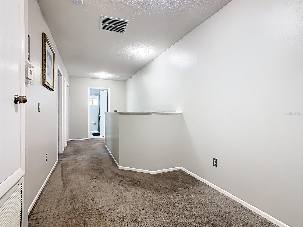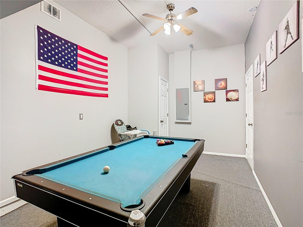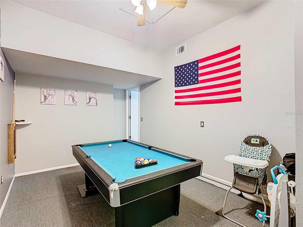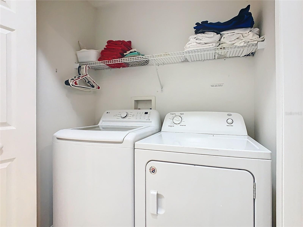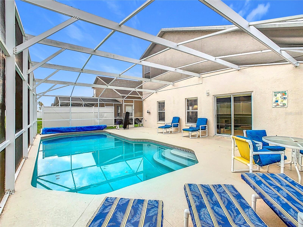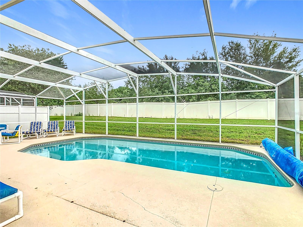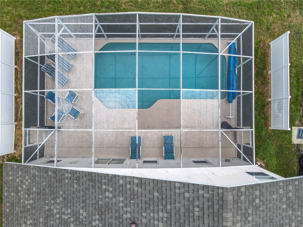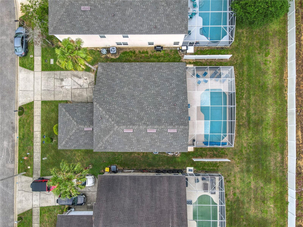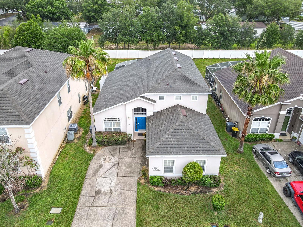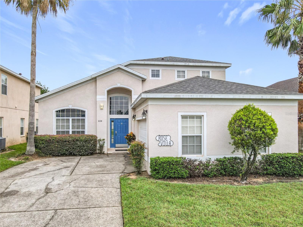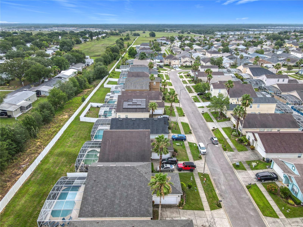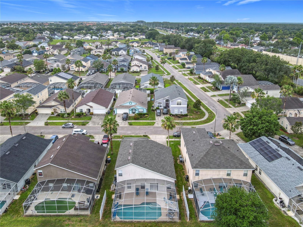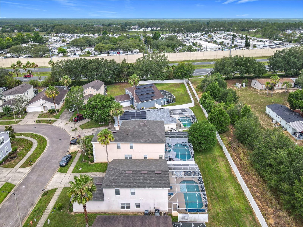824 Bloomingdale Drive
Brokerage Office: 863-676-0200
824 Bloomingdale Drive, DAVENPORT, FL 33897



- MLS#: S5128124 ( Residential )
- Street Address: 824 Bloomingdale Drive
- Viewed: 24
- Price: $425,000
- Price sqft: $152
- Waterfront: No
- Year Built: 2004
- Bldg sqft: 2800
- Bedrooms: 5
- Total Baths: 4
- Full Baths: 4
- Days On Market: 30
- Additional Information
- Geolocation: 28.2977 / -81.6643
- County: POLK
- City: DAVENPORT
- Zipcode: 33897
- Subdivision: Hampton Estates
- Provided by: RE/MAX HERITAGE
- Contact: Audrey Bahrman
- 863-424-2309

- DMCA Notice
-
DescriptionWonderful vacation rental property or perfect family residence with BRAND NEW ROOF!!! Your Florida dream home is waiting for you!! This spacious 5 bed, 4 bath home featuring 3 ensuites is located in the desirable Hampton Estates community (aka Hampton Lakes). The property is being sold fully furnished and equipped and has been a much loved vacation rental property for the current owners for the last 12 years. Step inside to discover an open floor plan featuring a formal dining area, spacious great room and a well equipped open concept kitchen which is the heart of the home simply perfect for entertaining!! The split bedroom layout offers privacy and versatility: downstairs the primary bedroom and ensuite bathroom lie at the back of the home with a view of the pool while a second primary bedroom, accessed via double doors, lies at the front this second bedroom also lends itself perfectly to be a spacious den/office ..... dependent on your lifestyle. Three additional bedrooms are upstairs one enjoys a private ensuite bathroom while the other 2 bedrooms share the remaining 4th bathroom. Revel in year round outdoor living with a large heated pool and expansive screened deck area. NO REAR NEIGHBORS!! To top it all off the garage houses a wonderful den with pool table and additional storage. Dont delay .. call to arrange a private viewing today!!
Property Location and Similar Properties
Property Features
Appliances
- Dishwasher
- Dryer
- Electric Water Heater
- Microwave
- Range
- Refrigerator
- Washer
Association Amenities
- Playground
Home Owners Association Fee
- 523.91
Home Owners Association Fee Includes
- Maintenance Grounds
Association Name
- SARAH MATTHEWS
Association Phone
- 407-425-4561
Carport Spaces
- 0.00
Close Date
- 0000-00-00
Cooling
- Central Air
Country
- US
Covered Spaces
- 0.00
Exterior Features
- Private Mailbox
- Rain Gutters
- Sliding Doors
Flooring
- Carpet
- Ceramic Tile
Furnished
- Furnished
Garage Spaces
- 0.00
Heating
- Central
- Electric
Insurance Expense
- 0.00
Interior Features
- Ceiling Fans(s)
- Eat-in Kitchen
- High Ceilings
- Kitchen/Family Room Combo
- Open Floorplan
- Primary Bedroom Main Floor
- Walk-In Closet(s)
Legal Description
- HAMPTON ESTATES PHASE 2 VILLAGE 6 PB 122 PGS 29 & 30 LOT 71
Levels
- Two
Living Area
- 2376.00
Lot Features
- In County
- Sidewalk
- Paved
Area Major
- 33897 - Davenport
Net Operating Income
- 0.00
Occupant Type
- Vacant
Open Parking Spaces
- 0.00
Other Expense
- 0.00
Parcel Number
- 26-25-24-488071-000710
Parking Features
- Driveway
Pets Allowed
- Yes
Pool Features
- Gunite
- Heated
- In Ground
Possession
- Close Of Escrow
Property Type
- Residential
Roof
- Shingle
Sewer
- Public Sewer
Style
- Contemporary
Tax Year
- 2024
Township
- 25
Utilities
- Cable Connected
- Electricity Connected
- Sewer Connected
- Water Connected
Views
- 24
Virtual Tour Url
- https://www.propertypanorama.com/instaview/stellar/S5128124
Water Source
- Public
Year Built
- 2004
Zoning Code
- RES

- Legacy Real Estate Center Inc
- Dedicated to You! Dedicated to Results!
- 863.676.0200
- dolores@legacyrealestatecenter.com




