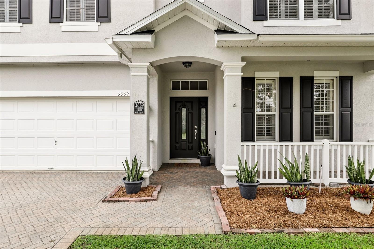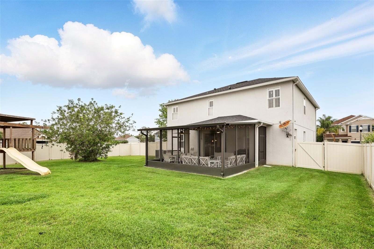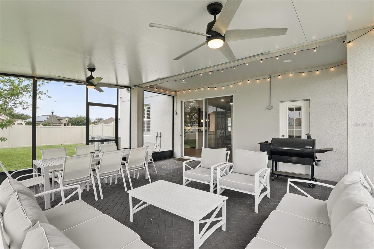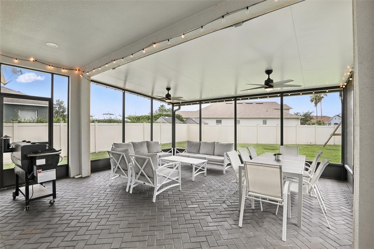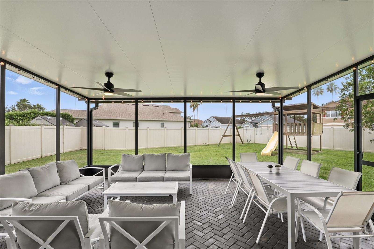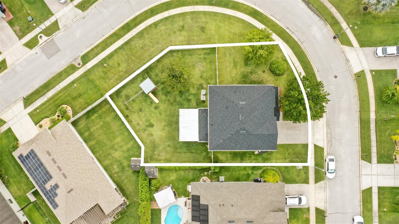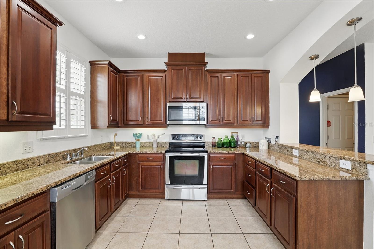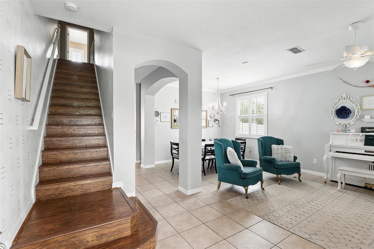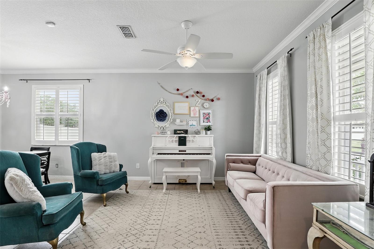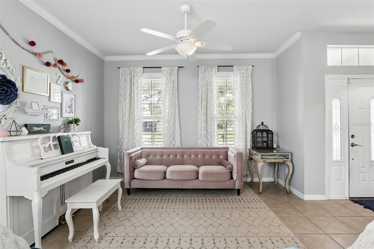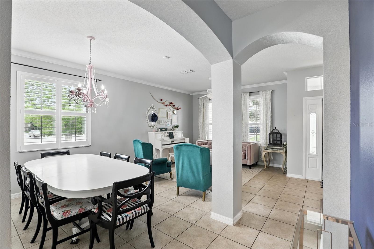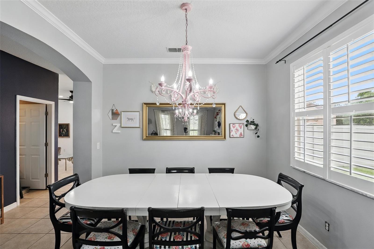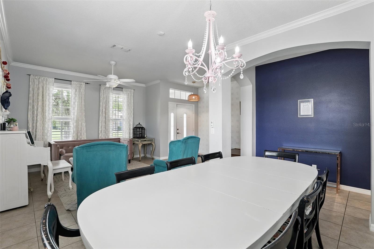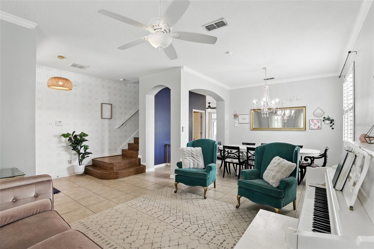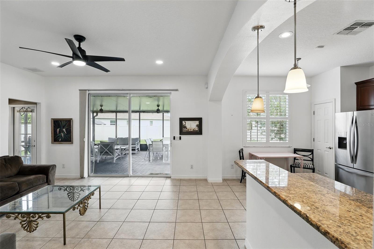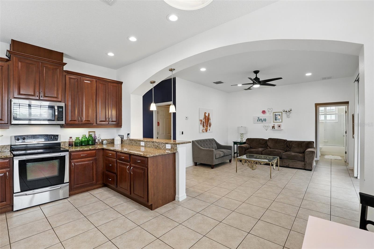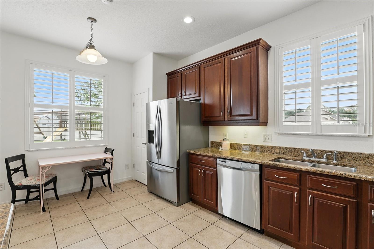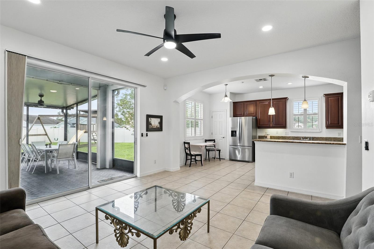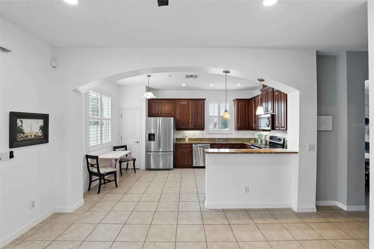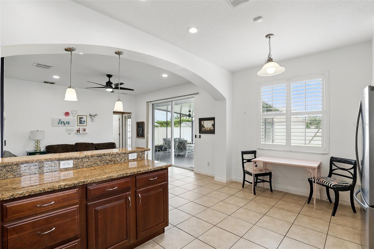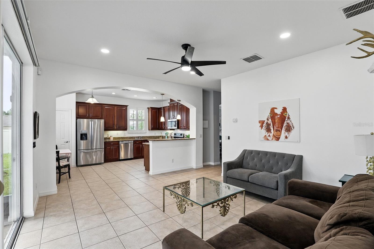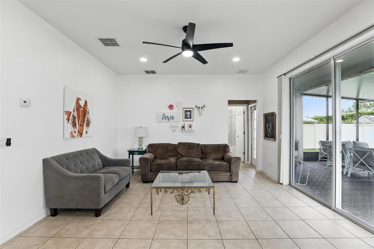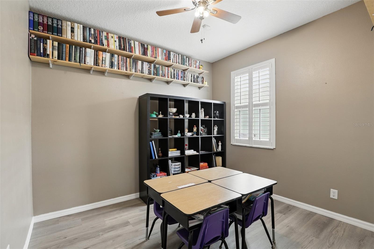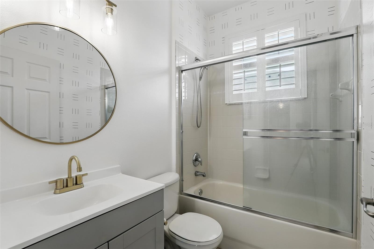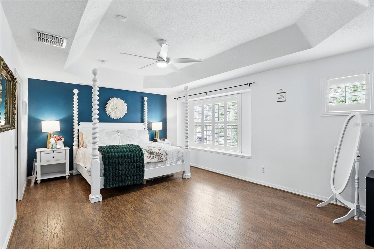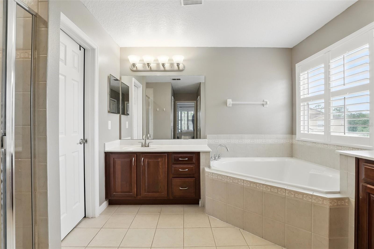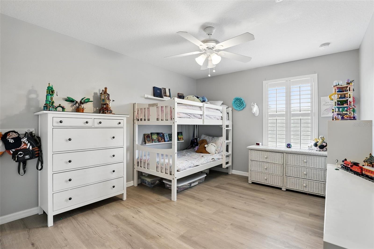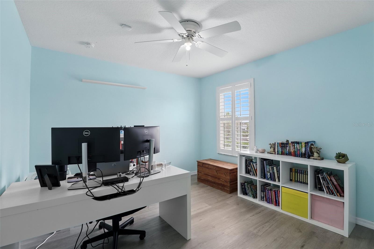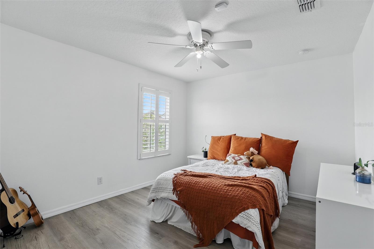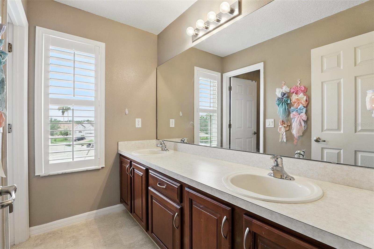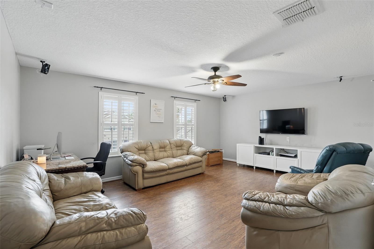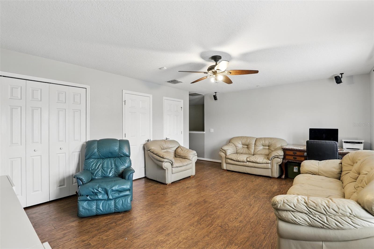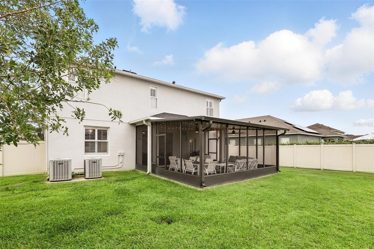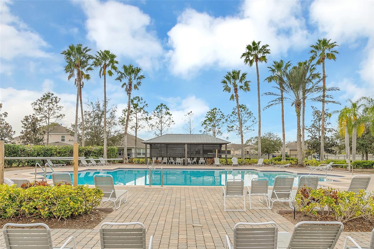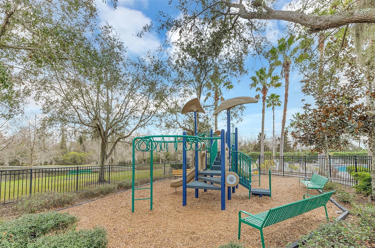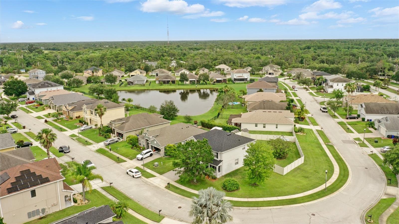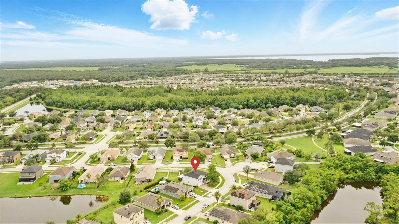3859 Spirited Circle
Brokerage Office: 863-676-0200
3859 Spirited Circle, ST CLOUD, FL 34772



- MLS#: S5128244 ( Residential )
- Street Address: 3859 Spirited Circle
- Viewed: 1
- Price: $450,000
- Price sqft: $131
- Waterfront: No
- Year Built: 2006
- Bldg sqft: 3440
- Bedrooms: 5
- Total Baths: 3
- Full Baths: 3
- Garage / Parking Spaces: 2
- Days On Market: 4
- Additional Information
- Geolocation: 28.18 / -81.2918
- County: OSCEOLA
- City: ST CLOUD
- Zipcode: 34772
- Subdivision: Esprit Ph 1
- Elementary School: Canoe Creek K
- Middle School: Canoe Creek K
- High School: Harmony
- Provided by: LA ROSA REALTY LLC
- Contact: Terry Romero
- 321-939-3748

- DMCA Notice
-
DescriptionCOMMUNITY POOL, CORNER LOT, FENCED IN BACKYARD, EXTENDED SCREENED LANAI! Welcome to this beautifully maintained 5 bedroom, 3 bathroom home with over 2,700 SqFt in the desirable Esprit community of Saint Cloud, FL. Situated on a premium corner lot, this property features a large fenced backyard and a breathtaking extended screened in lanai with pavers and two ceiling fans, perfect for relaxing or entertaining. Inside, enjoy a spacious layout with a formal dining and living room, a family room, and a stunning kitchen boasting granite countertops, 42 wood cabinets with crown molding, stainless steel appliances, and a breakfast bar. Flooring includes tile and laminate throughout most of the home, with elegant wood laminate stairs leading to the second level. Upstairs, youll find four bedrooms and a large loft/game room ideal for entertainment or a second living space. The owners suite impresses with tray ceilings, laminate flooring, his and hers closets, window seating, and ample room for a sitting area. Downstairs, a full bedroom and bath provide the perfect guest suite, teen space, or multi generational living. The covered front porch with decorative fencing adds privacy and curb appeal. Additional features include plantation shutters throughout, an inside laundry room, ceiling fans throughout, paved driveway, vinyl privacy fence, rain gutters, and a 2 car garage with ample storage. Community amenities include a community pool, playground, and walking trails. Conveniently located near Publix, Walmart, restaurants, shopping, and around 30 miles from Disney, Universal Studios, and Millenia Mall. Schedule your showing today and come see the rest!
Property Location and Similar Properties
Property Features
Appliances
- Dishwasher
- Disposal
- Dryer
- Electric Water Heater
- Microwave
- Range
- Refrigerator
- Washer
Association Amenities
- Playground
- Pool
Home Owners Association Fee
- 84.00
Home Owners Association Fee Includes
- Maintenance Grounds
- Pool
Association Name
- Access Residential Management
Association Phone
- 407-480-4200
Carport Spaces
- 0.00
Close Date
- 0000-00-00
Cooling
- Central Air
Country
- US
Covered Spaces
- 0.00
Exterior Features
- Rain Gutters
- Sidewalk
- Sliding Doors
Fencing
- Fenced
Flooring
- Laminate
- Tile
Garage Spaces
- 2.00
Heating
- Central
High School
- Harmony High
Insurance Expense
- 0.00
Interior Features
- Ceiling Fans(s)
- Eat-in Kitchen
- PrimaryBedroom Upstairs
- Walk-In Closet(s)
Legal Description
- ESPRIT PHASE 1 PB 18 PG 92-100 LOT 120
Levels
- Two
Living Area
- 2774.00
Lot Features
- Corner Lot
- Oversized Lot
- Sidewalk
- Paved
Middle School
- Canoe Creek K-8
Area Major
- 34772 - St Cloud (Narcoossee Road)
Net Operating Income
- 0.00
Occupant Type
- Owner
Open Parking Spaces
- 0.00
Other Expense
- 0.00
Parcel Number
- 34-26-30-0056-0001-1200
Parking Features
- Driveway
- Garage Door Opener
Pets Allowed
- Yes
Property Condition
- Completed
Property Type
- Residential
Roof
- Shingle
School Elementary
- Canoe Creek K-8
Sewer
- Public Sewer
Tax Year
- 2024
Township
- 26S
Utilities
- Public
Virtual Tour Url
- https://www.propertypanorama.com/instaview/stellar/S5128244
Water Source
- Public
Year Built
- 2006
Zoning Code
- SPUD

- Legacy Real Estate Center Inc
- Dedicated to You! Dedicated to Results!
- 863.676.0200
- dolores@legacyrealestatecenter.com




