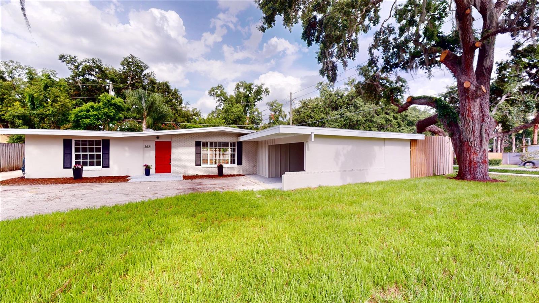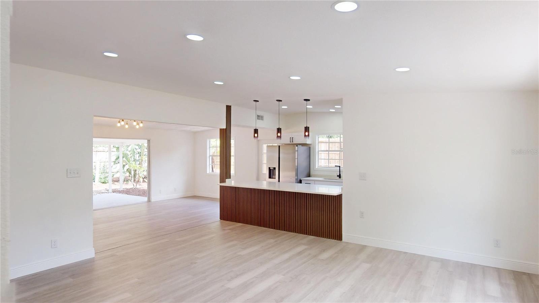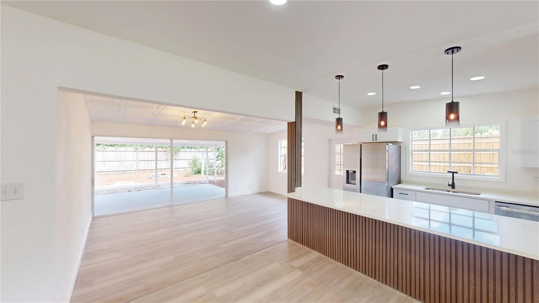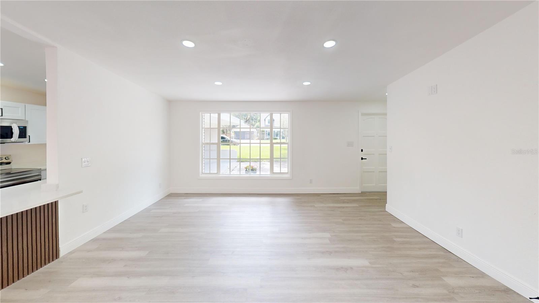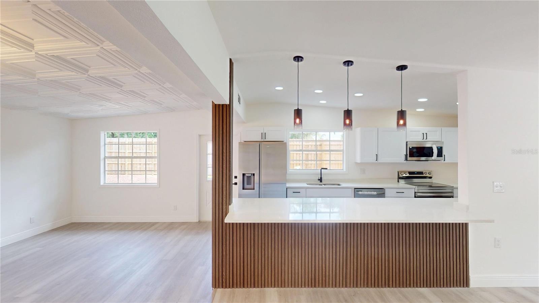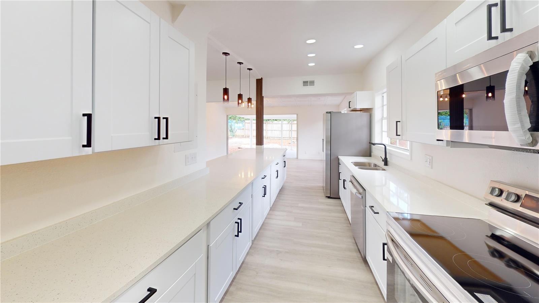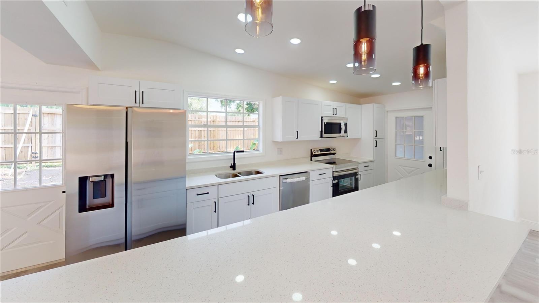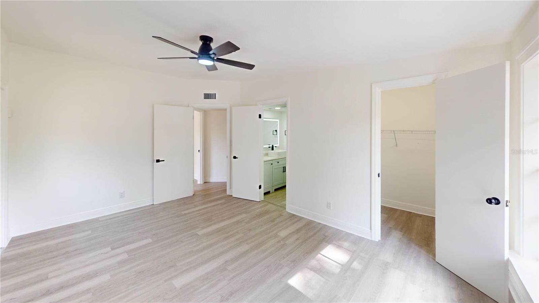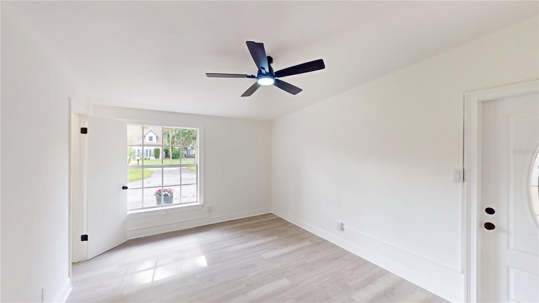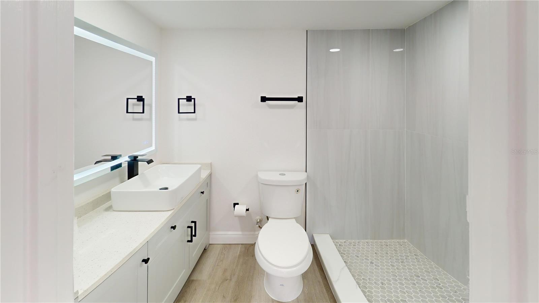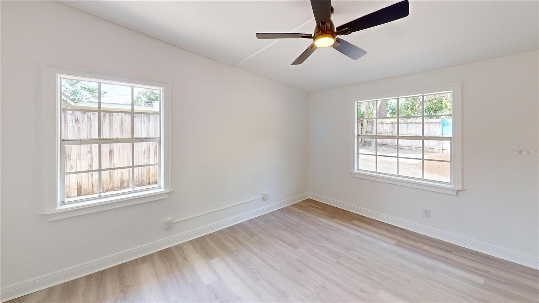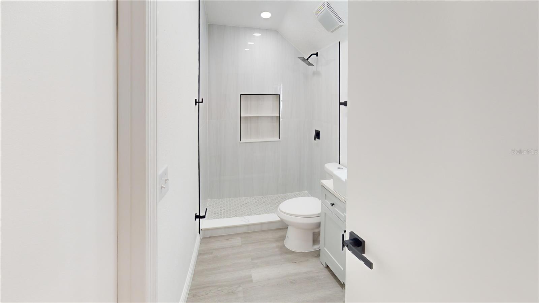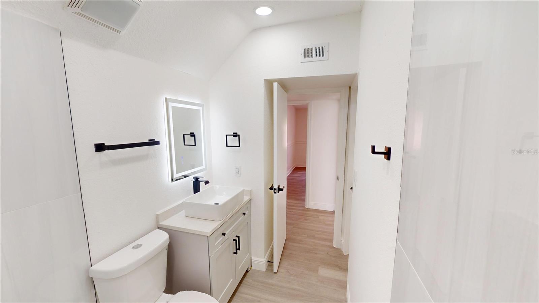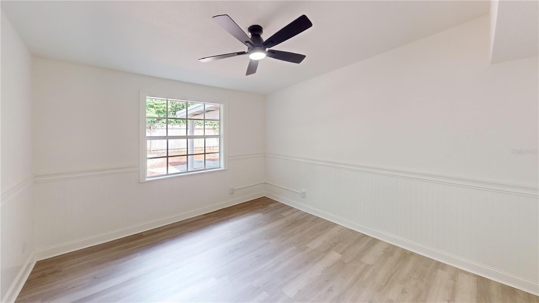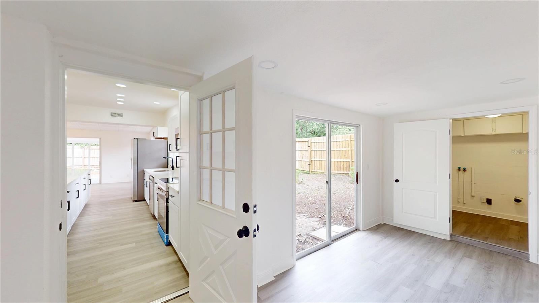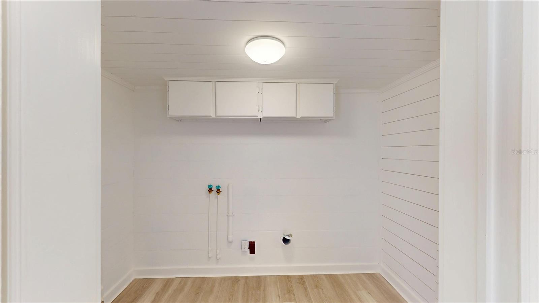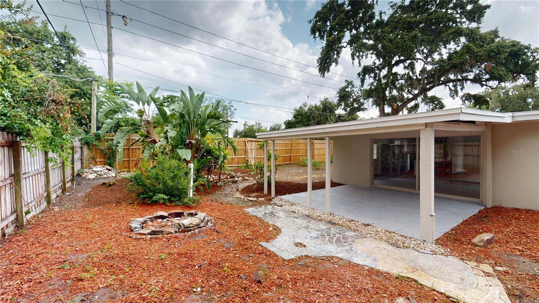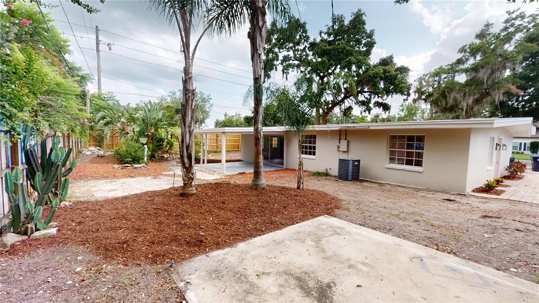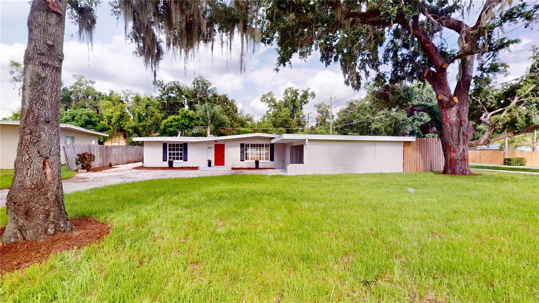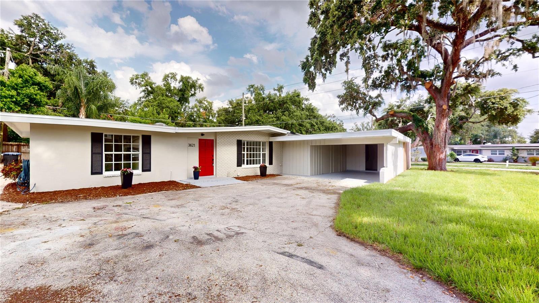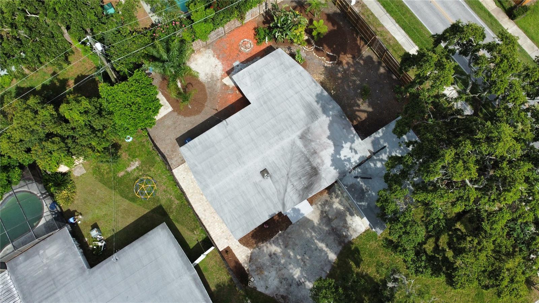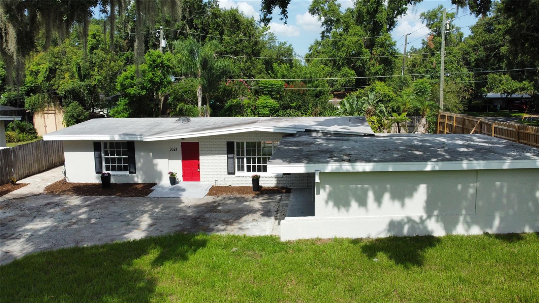3621 Devonswood Drive
Brokerage Office: 863-676-0200
3621 Devonswood Drive, ORLANDO, FL 32806



- MLS#: S5128584 ( Residential )
- Street Address: 3621 Devonswood Drive
- Viewed: 17
- Price: $459,900
- Price sqft: $217
- Waterfront: No
- Year Built: 1959
- Bldg sqft: 2116
- Bedrooms: 3
- Total Baths: 2
- Full Baths: 2
- Garage / Parking Spaces: 1
- Days On Market: 26
- Additional Information
- Geolocation: 28.4988 / -81.3466
- County: ORANGE
- City: ORLANDO
- Zipcode: 32806
- Subdivision: Wyldwoode
- Elementary School: Pershing Elem
- Middle School: PERSHING K 8
- High School: Boone High
- Provided by: EXP REALTY LLC

- DMCA Notice
-
DescriptionWelcome to 3621 Devonswood Drive a unique and inviting home nestled in one of Orlandos most desirable neighborhoods near Lake Conway, offering the perfect blend of comfort and versatility. This 3 bedroom and 2 full bathroom home sits on a large 0.25 acre corner lot and has been completely renovated with modern touches for modern style and functionality. Sleek quartz countertops, all new custom cabinetry, brand new premium stainless steel appliances, high end fixtures, wood accents, and updated flooring throughout make this the perfect Move in Ready home you have been looking for. Large closets and ample storage throughout with an extra space for an office, studio or a large utility room. Enjoy outdoor living year round with a covered porch, lush landscaping, and room to garden. Located just minutes from top rated schools, downtown Orlando, the airport, and major highways with easy access to theme parks and attractions. This home is a rare find in a prime location!
Property Location and Similar Properties
Property Features
Appliances
- Dishwasher
- Disposal
- Microwave
- Refrigerator
Home Owners Association Fee
- 0.00
Carport Spaces
- 1.00
Close Date
- 0000-00-00
Cooling
- Central Air
Country
- US
Covered Spaces
- 0.00
Exterior Features
- Sidewalk
- Sliding Doors
Flooring
- Vinyl
Garage Spaces
- 0.00
Heating
- Central
High School
- Boone High
Insurance Expense
- 0.00
Interior Features
- Eat-in Kitchen
- Kitchen/Family Room Combo
- Living Room/Dining Room Combo
Legal Description
- WYLDWOODE V/124 LOT 1 BLK B
Levels
- One
Living Area
- 1536.00
Middle School
- PERSHING K-8
Area Major
- 32806 - Orlando/Delaney Park/Crystal Lake
Net Operating Income
- 0.00
Occupant Type
- Vacant
Open Parking Spaces
- 0.00
Other Expense
- 0.00
Parcel Number
- 07-23-30-9492-02-010
Property Type
- Residential
Roof
- Shingle
School Elementary
- Pershing Elem
Sewer
- Septic Tank
Tax Year
- 2024
Township
- 23
Utilities
- Cable Available
- Electricity Connected
Views
- 17
Virtual Tour Url
- https://my.matterport.com/show/?m=GWm5zP1umi4&mls=1
Water Source
- Public
Year Built
- 1959
Zoning Code
- R-1AA

- Legacy Real Estate Center Inc
- Dedicated to You! Dedicated to Results!
- 863.676.0200
- dolores@legacyrealestatecenter.com

