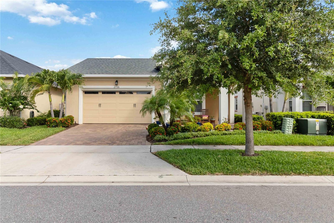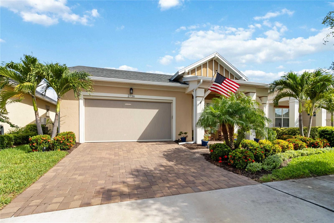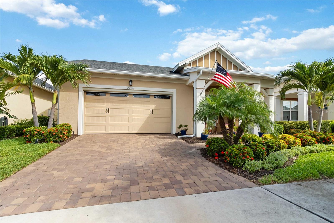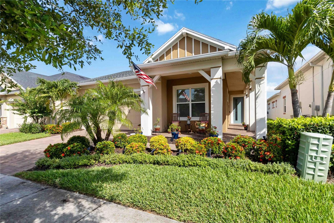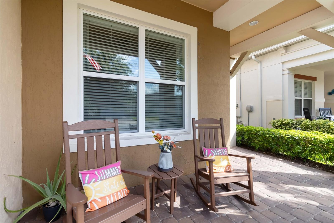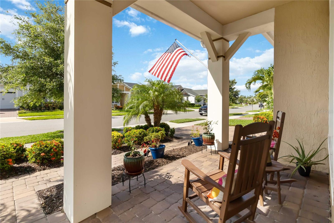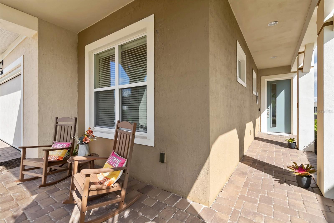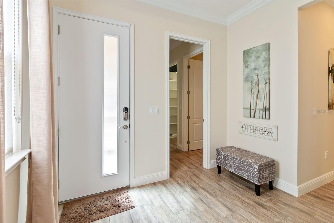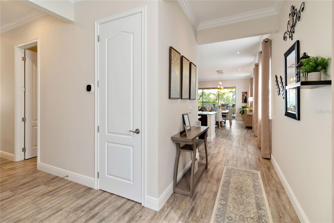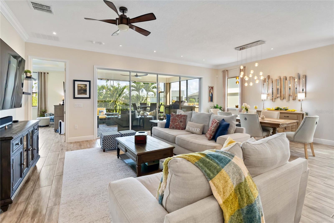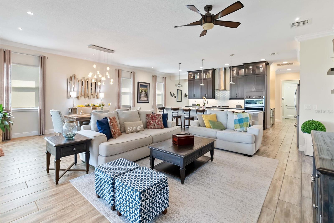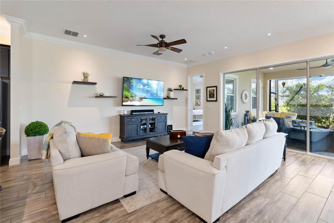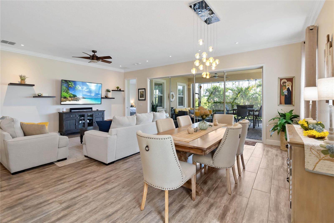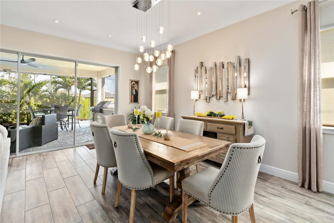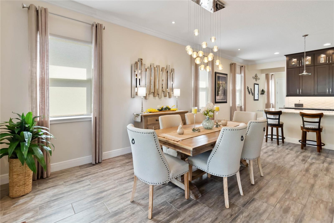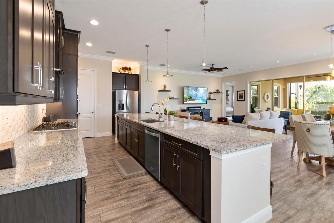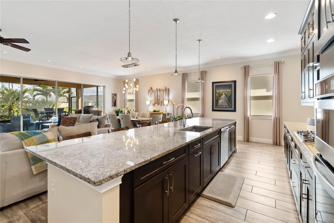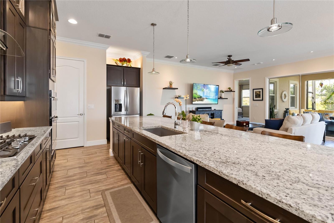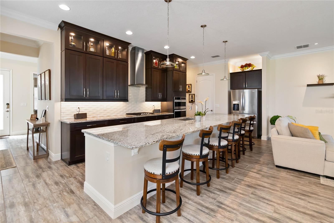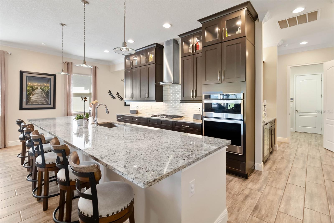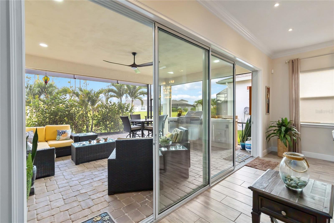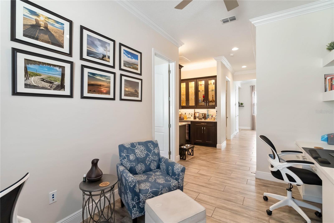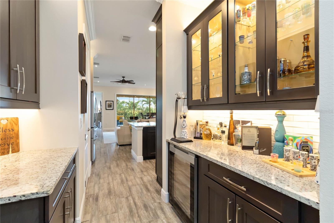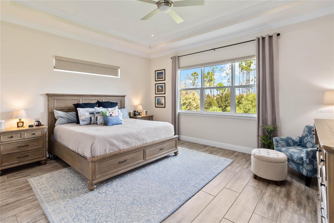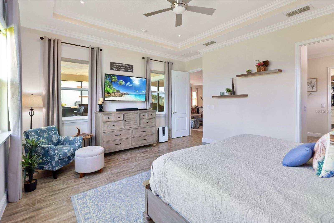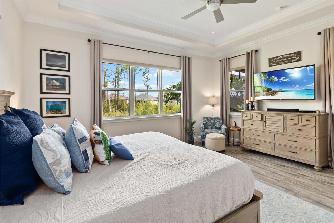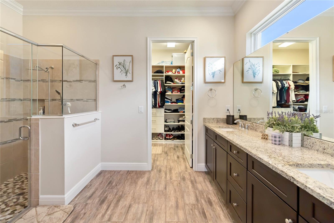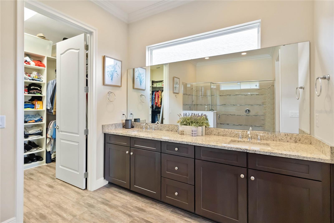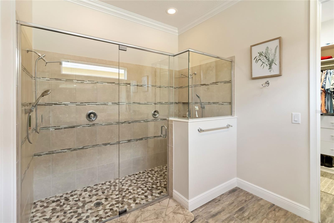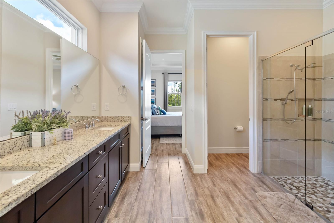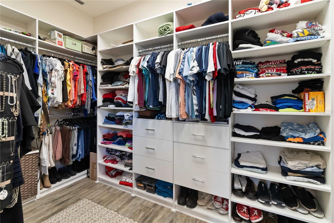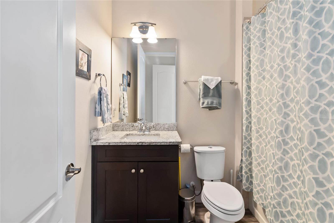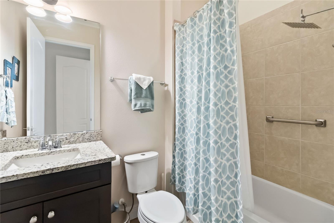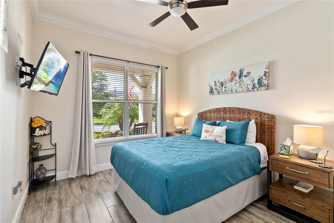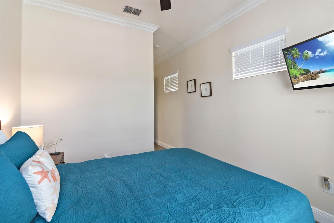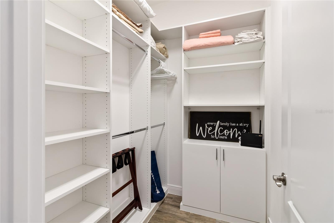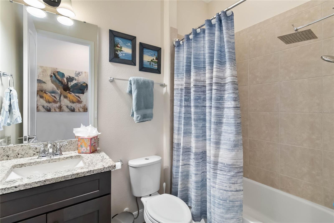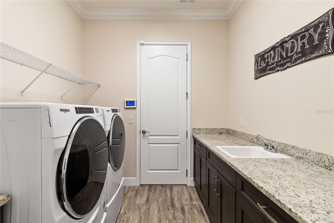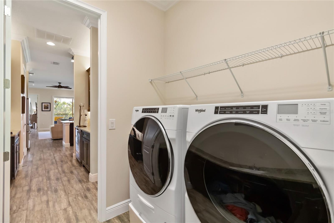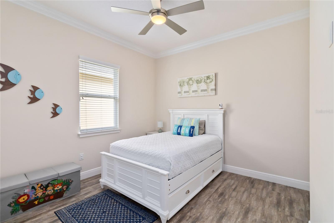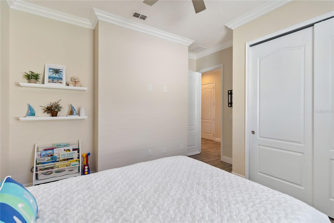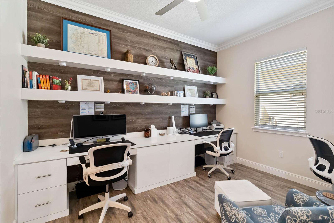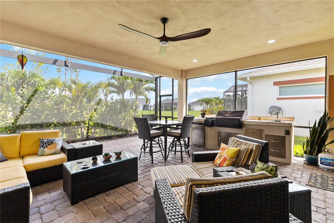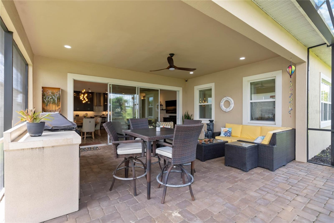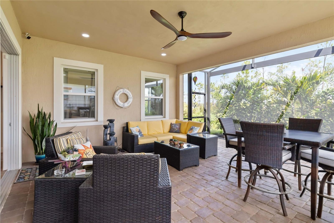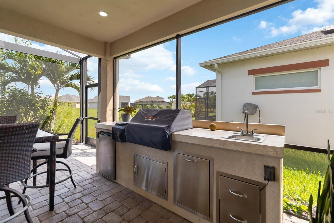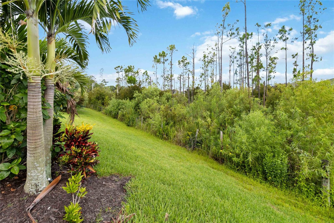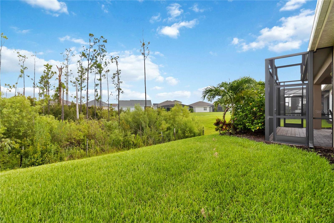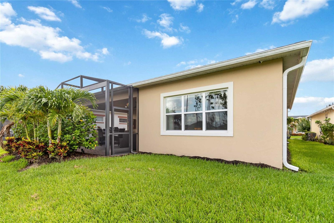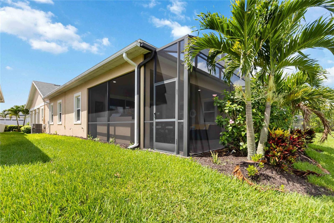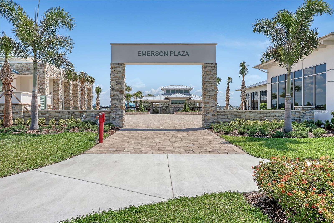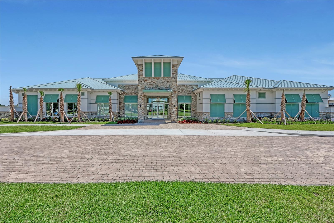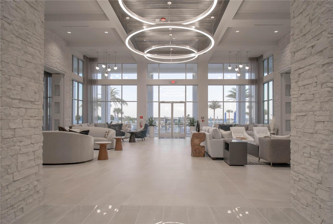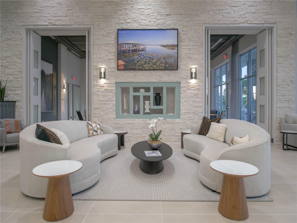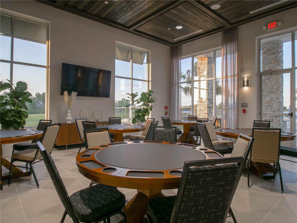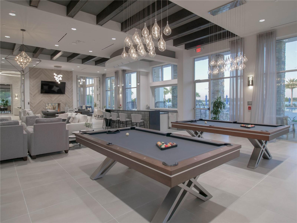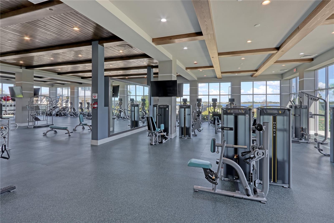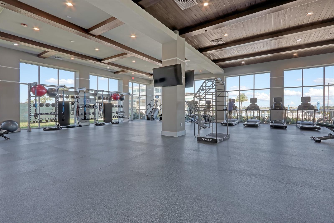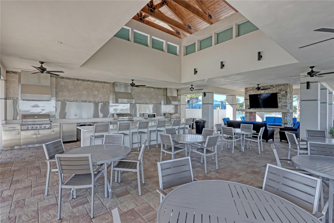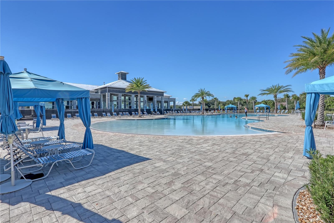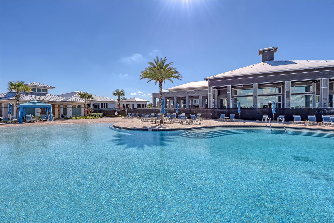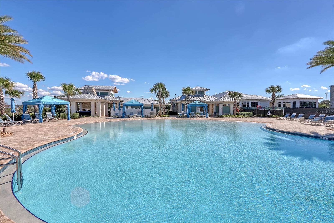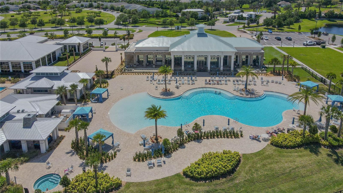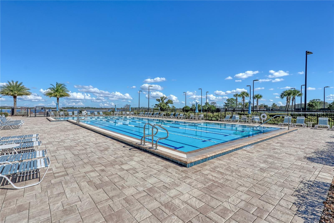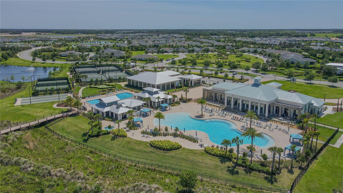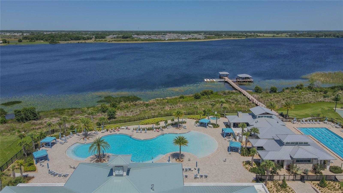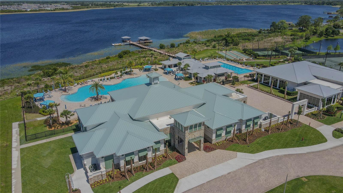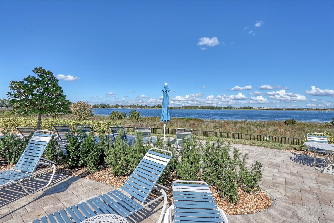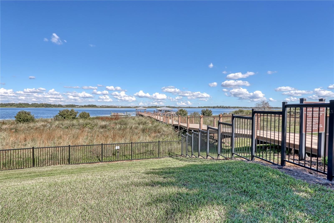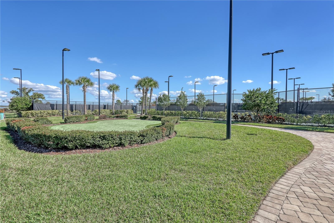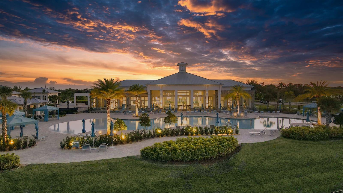2736 Southland Street
Brokerage Office: 863-676-0200
2736 Southland Street, ST CLOUD, FL 34772



- MLS#: S5128910 ( Residential )
- Street Address: 2736 Southland Street
- Viewed: 8
- Price: $569,900
- Price sqft: $163
- Waterfront: No
- Year Built: 2019
- Bldg sqft: 3490
- Bedrooms: 3
- Total Baths: 3
- Full Baths: 3
- Garage / Parking Spaces: 2
- Days On Market: 30
- Additional Information
- Geolocation: 28.2195 / -81.2417
- County: OSCEOLA
- City: ST CLOUD
- Zipcode: 34772
- Subdivision: Twin Lakes Ph 2a2b
- Elementary School: Hickory Tree Elem
- Middle School: Harmony Middle
- High School: Harmony High
- Provided by: WEICHERT REALTORS HALLMARK PRO
- Contact: Sherry Feck
- 407-891-1220

- DMCA Notice
-
DescriptionStunning Turnkey Ready! A beautifully designed Marco Model 3 bedroom, 3 bathroom open & spacious, Whole house with upgraded porcelain tile flooring, Crown molding and professionally painted, located in the well sought after Del Webb Twin Lakes Active lifestyle 55+ community. As you enter into the beautiful foyer, from your oversized front rocker porch, perfect for relaxing. Inside, a secondary bedroom with a private en suite bath offers an ideal guest or in law suite. Adjacent to this is a bonus/flex space featuring built in desk, along with a third bedroom, providing versatility to fit your needs. The heart of the home is the great room, where the gourmet kitchen shines with stainless steel appliances, custom backsplash, a built in oven, microwave, premium cooktop hood, and a natural gas cooktop with 5 burners. A butlers pantry with custom shelving makes for a perfect wine or coffee station. The living with extra cam lights, dining with chandelier, and kitchen areas seamlessly flow together, enhanced by abundant natural light. Primary bedroom features a tray ceiling with ceiling fan and light. Walk in closet with upgraded custom California closet shelves. Step outside from the large sliding glass doors to a screen enclosed patio, Custom paradise kitchen, Lots of Palm Trees offering privacy and outdoor enjoyment that backs up to the conservation area. Garage Bost new belt driven by precision garage door, Garage door screen to keep the garage cooled, epoxy painted flooring and storage racks. House comes with an American Home Shield Home warranty. Amenities include a Resort style pool and Lap Pool, and 3rd pool on the carriage house side, 20,000 square foot Gorgeous Clubhouse, State of the art Fitness Center, Flex room, Tennis Courts, Putting Green, Walking Trails, Pickle Ball Court, Fishing, and Pontoon Boats and Jon boat to use on Live Oak Lake! The community has many active and socializing activities to keep you VERY busy!! Located Central FL close to Lake Nona Medical City, Orlando Intern. Airport, Theme Park, & Beaches. This home is truly a must seeschedule your private tour!
Property Location and Similar Properties
Property Features
Appliances
- Built-In Oven
- Cooktop
- Dishwasher
- Disposal
- Dryer
- Microwave
- Range Hood
- Refrigerator
- Tankless Water Heater
- Washer
Association Amenities
- Basketball Court
- Clubhouse
- Fence Restrictions
- Fitness Center
- Gated
- Maintenance
- Pickleball Court(s)
- Pool
- Sauna
- Security
- Spa/Hot Tub
- Tennis Court(s)
Home Owners Association Fee
- 353.00
Home Owners Association Fee Includes
- Common Area Taxes
- Pool
- Maintenance Grounds
- Maintenance
- Management
- Recreational Facilities
- Security
Association Name
- Sam Ramirez
Association Phone
- 407-556-3903
Builder Model
- Marco
Builder Name
- Jones Homes USA
Carport Spaces
- 0.00
Close Date
- 0000-00-00
Cooling
- Central Air
Country
- US
Covered Spaces
- 0.00
Exterior Features
- Lighting
- Outdoor Kitchen
- Rain Gutters
- Sidewalk
- Sliding Doors
- Sprinkler Metered
Flooring
- Tile
Furnished
- Negotiable
Garage Spaces
- 2.00
Heating
- Electric
- Heat Pump
High School
- Harmony High
Insurance Expense
- 0.00
Interior Features
- Built-in Features
- Cathedral Ceiling(s)
- Ceiling Fans(s)
- Crown Molding
- High Ceilings
- Kitchen/Family Room Combo
- Open Floorplan
- Primary Bedroom Main Floor
- Split Bedroom
- Stone Counters
- Thermostat
- Tray Ceiling(s)
- Walk-In Closet(s)
- Window Treatments
Legal Description
- TWIN LAKES PH 2A-2B PB 27 PGS 121-126 LOT 685
Levels
- One
Living Area
- 2365.00
Lot Features
- Conservation Area
- Greenbelt
- Landscaped
- Sidewalk
- Paved
Middle School
- Harmony Middle
Area Major
- 34772 - St Cloud (Narcoossee Road)
Net Operating Income
- 0.00
Occupant Type
- Owner
Open Parking Spaces
- 0.00
Other Expense
- 0.00
Other Structures
- Outdoor Kitchen
Parcel Number
- 17-26-31-5262-0001-6850
Parking Features
- Driveway
- Garage Door Opener
Pets Allowed
- Yes
Possession
- Negotiable
Property Type
- Residential
Roof
- Shingle
School Elementary
- Hickory Tree Elem
Sewer
- Public Sewer
Style
- Traditional
Tax Year
- 2024
Township
- 26S
Utilities
- Cable Connected
- Electricity Connected
- Fiber Optics
- Natural Gas Connected
- Public
- Sewer Connected
- Sprinkler Meter
- Sprinkler Recycled
- Underground Utilities
- Water Connected
View
- Park/Greenbelt
- Trees/Woods
Virtual Tour Url
- https://my.matterport.com/show/?m=pMh7Hvytjyf&mls=1
Water Source
- Public
Year Built
- 2019
Zoning Code
- PUD

- Legacy Real Estate Center Inc
- Dedicated to You! Dedicated to Results!
- 863.676.0200
- dolores@legacyrealestatecenter.com

