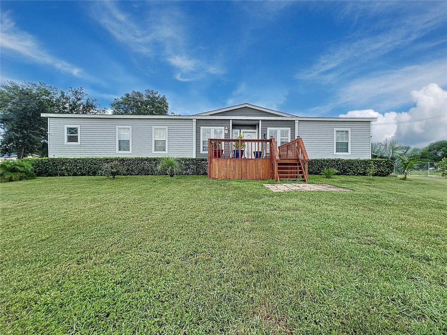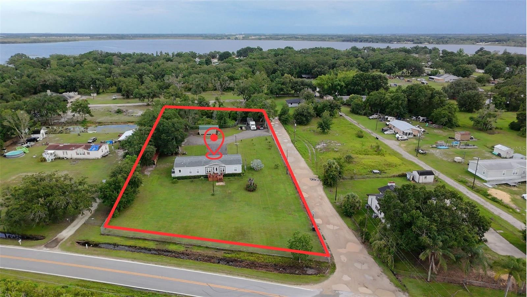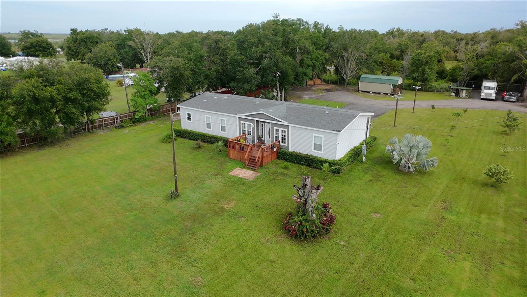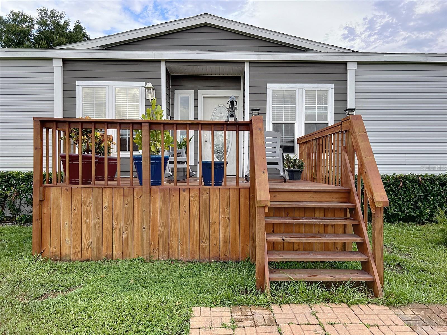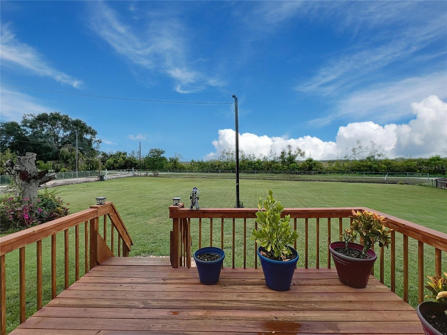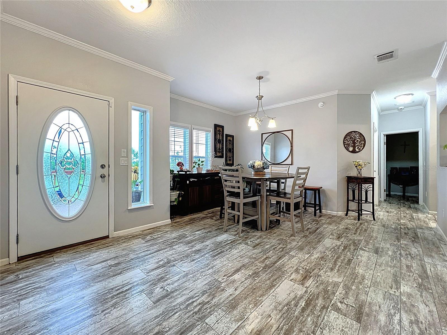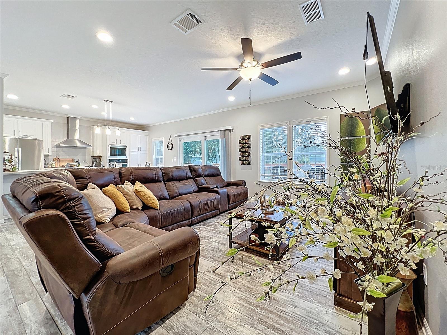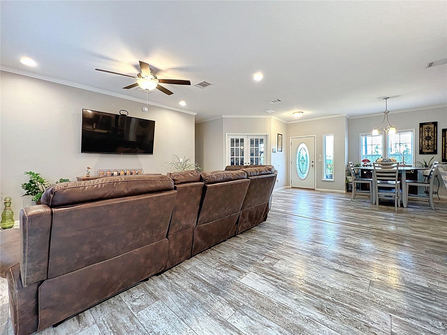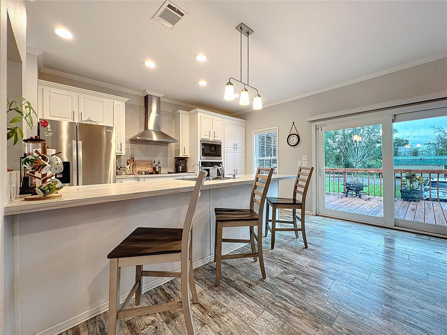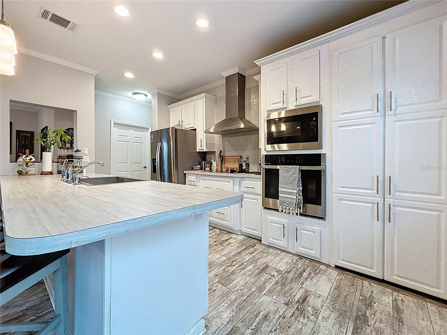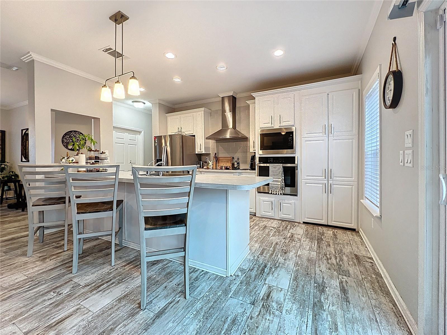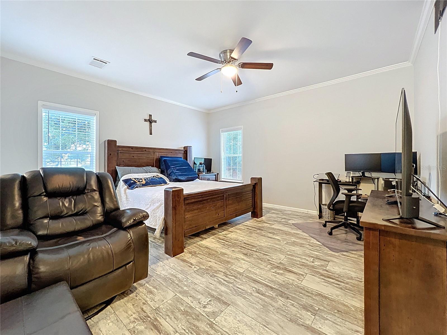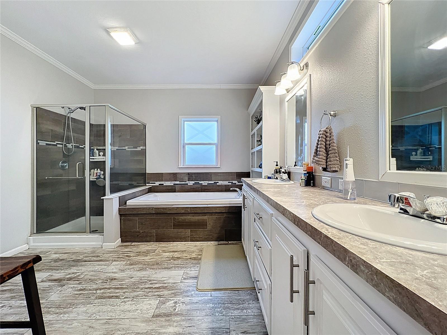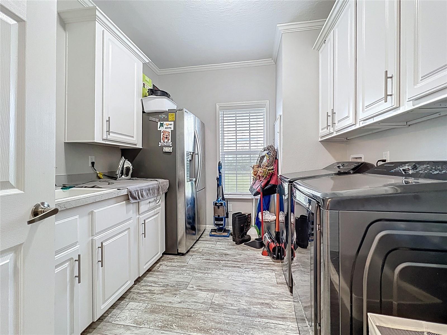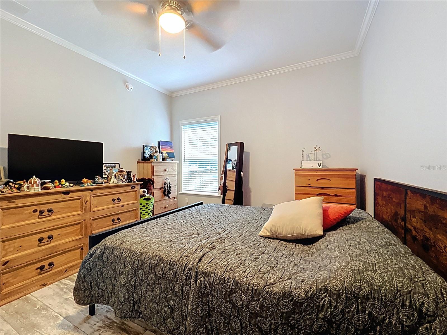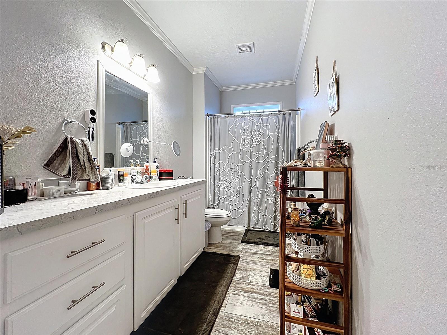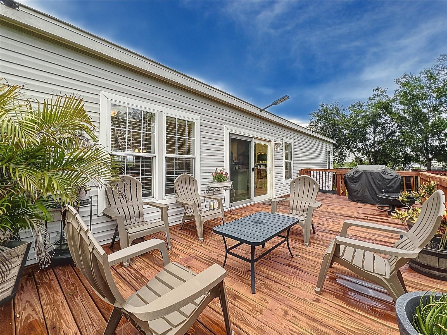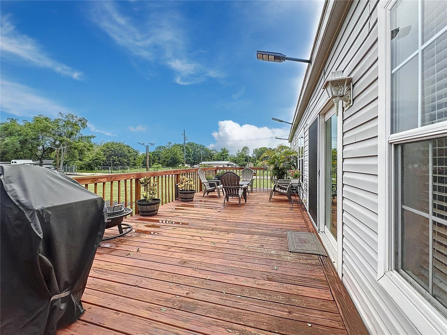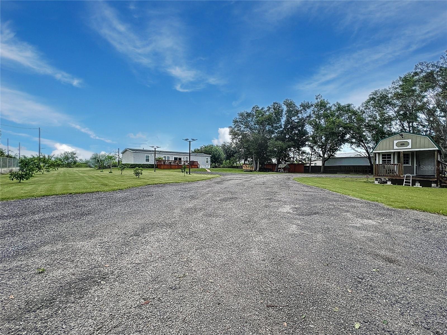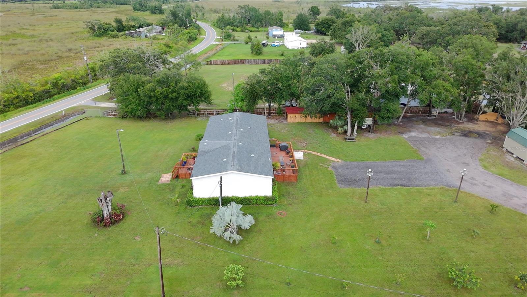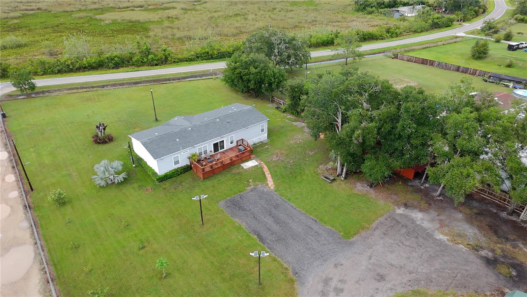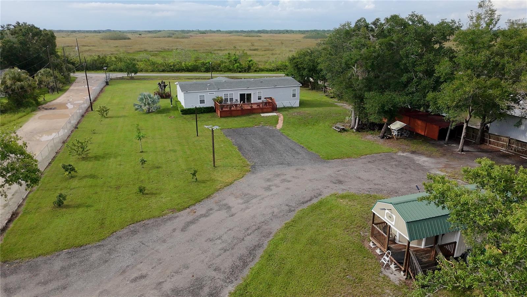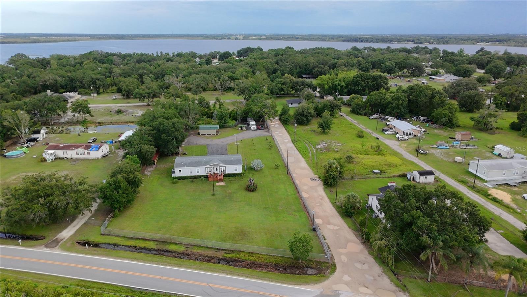3710 Kandy Lane
Brokerage Office: 863-676-0200
3710 Kandy Lane, HAINES CITY, FL 33844



- MLS#: S5129012 ( Residential )
- Street Address: 3710 Kandy Lane
- Viewed: 1
- Price: $579,900
- Price sqft: $275
- Waterfront: Yes
- Wateraccess: Yes
- Waterfront Type: Canal - Freshwater
- Year Built: 2022
- Bldg sqft: 2108
- Bedrooms: 3
- Total Baths: 2
- Full Baths: 2
- Garage / Parking Spaces: 3
- Days On Market: 22
- Acreage: 1.53 acres
- Additional Information
- Geolocation: 28.1414 / -81.68
- County: POLK
- City: HAINES CITY
- Zipcode: 33844
- Provided by: EXIT REALTY 4CORNERS
- Contact: Carlos DeJesus
- 863-344-3948

- DMCA Notice
-
DescriptionStunning 2022 Built Manufactured Home on +/ 1.5 Acres No HOA! Over 2,100 sq. ft., 3 bedroom, 2 bath with a Den in a double wide manufactured home on +/ 1.5 acres in the fast growing Haines City, FL. Built in 2022, this open concept home features a chef style kitchen with stainless steel appliances, double oven, sleek hood, cooktop. This beautiful kitchen flows to a spacious living/dining areas ideal for entertaining. The open floor plan flows seamlessly into a bright living area and generous dining space, designed for comfort and functionality. Split plan gives privacy to the primary suite that has 2 walk in closets, and upgraded bathroom with double sinks, tub and a shower with glass enclosure. No carpet throughout the home durable hard surface flooring for easy maintenance. Enjoy rural living with no HOA or deed restrictions bring your RV, boat, toys, trucks or animals to this property that includes a backyard workshop shed for added storage or workspace. Just minutes from shopping, dining, and major highways. A rare opportunity for space, flexibility, and modern comfort.
Property Location and Similar Properties
Property Features
Waterfront Description
- Canal - Freshwater
Appliances
- Cooktop
- Dryer
- Exhaust Fan
- Microwave
- Refrigerator
Home Owners Association Fee
- 0.00
Carport Spaces
- 3.00
Close Date
- 0000-00-00
Cooling
- Central Air
Country
- US
Covered Spaces
- 0.00
Exterior Features
- Balcony
- Other
- Private Mailbox
- Sliding Doors
- Storage
Flooring
- Luxury Vinyl
Garage Spaces
- 0.00
Heating
- Central
Insurance Expense
- 0.00
Interior Features
- Ceiling Fans(s)
- Kitchen/Family Room Combo
- Open Floorplan
- Solid Wood Cabinets
- Split Bedroom
- Walk-In Closet(s)
Legal Description
- BEG AT PT 427.99 FT S & 1946.57 FT W OF NE COR OF SEC BEING A PT ON SLY R/W LK LOWERY RD RUN S 310.24 FT W 193 FT N 383.47 FT TO R/W S 68 DEG 35 MIN 46 SEC E 164.16 FT TO CURVE SELY ALONG CURVE 42.27 FT TO POB
Levels
- One
Living Area
- 2108.00
Area Major
- 33844 - Haines City/Grenelefe
Net Operating Income
- 0.00
Occupant Type
- Owner
Open Parking Spaces
- 0.00
Other Expense
- 0.00
Parcel Number
- 26-27-14-000000-013160
Parking Features
- Boat
- Driveway
- Oversized
- RV Access/Parking
Property Type
- Residential
Roof
- Shingle
Sewer
- Septic Tank
Tax Year
- 2024
Township
- 27
Utilities
- Electricity Connected
- Water Connected
Water Source
- Well
Year Built
- 2022

- Legacy Real Estate Center Inc
- Dedicated to You! Dedicated to Results!
- 863.676.0200
- dolores@legacyrealestatecenter.com

