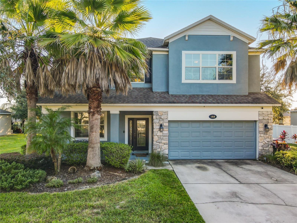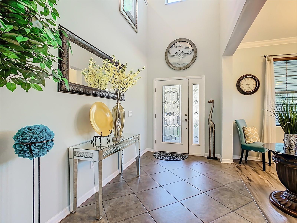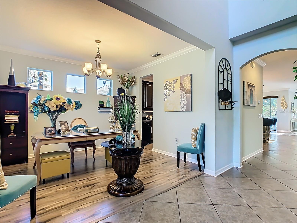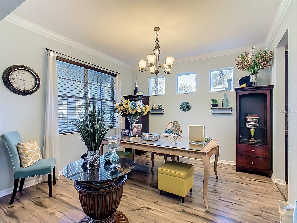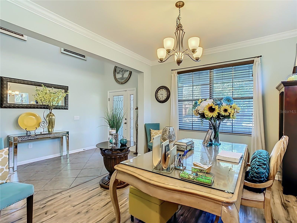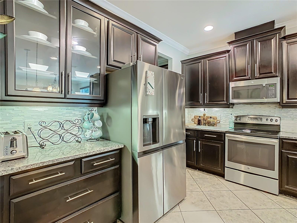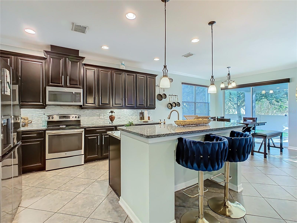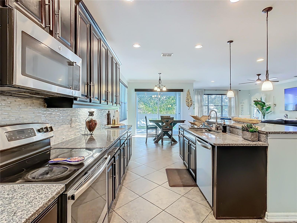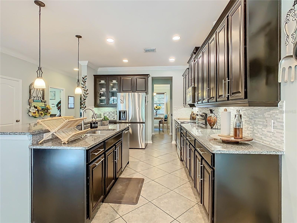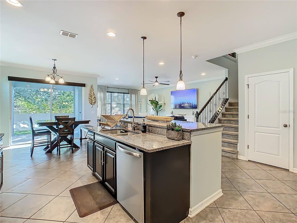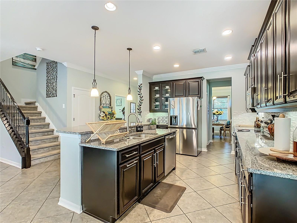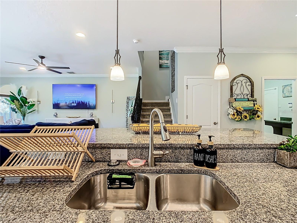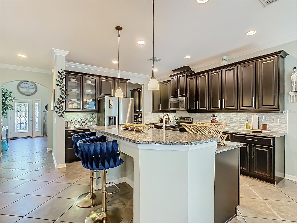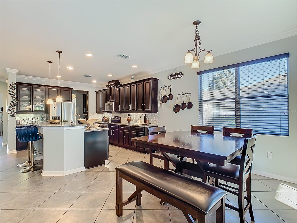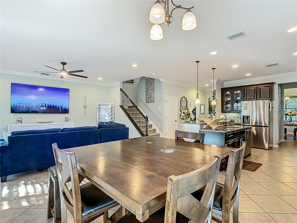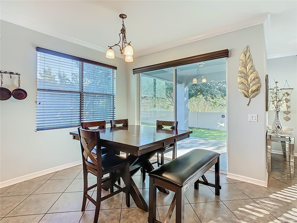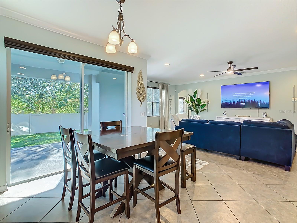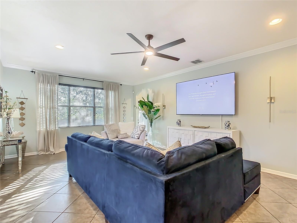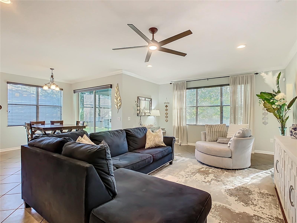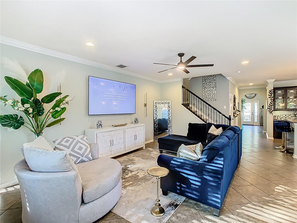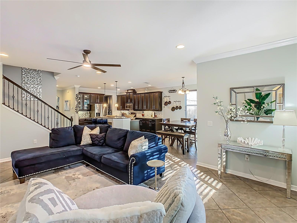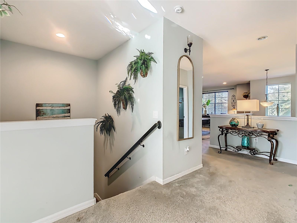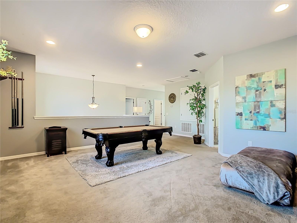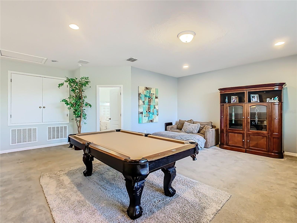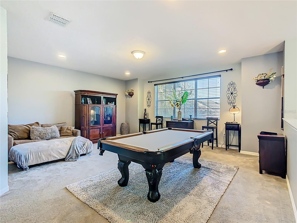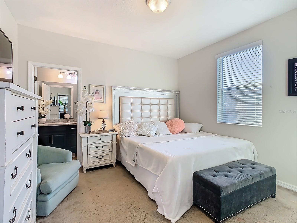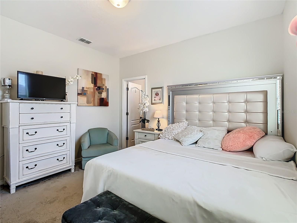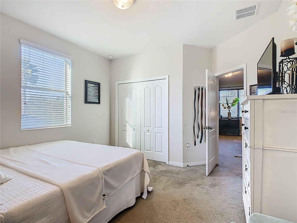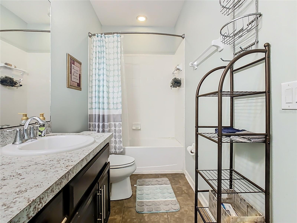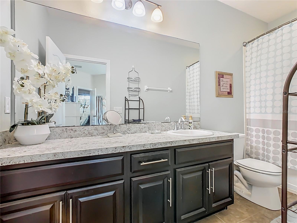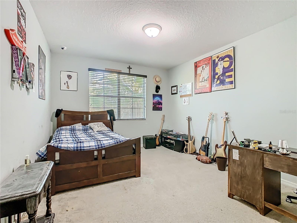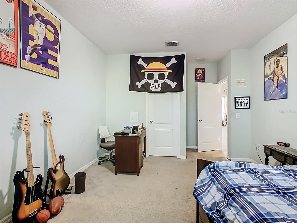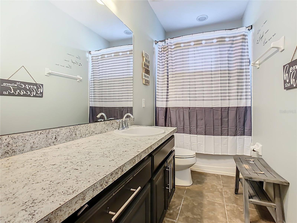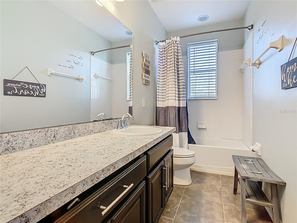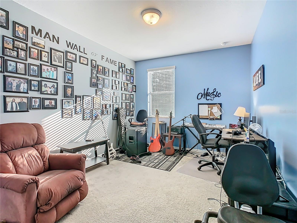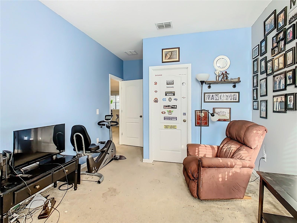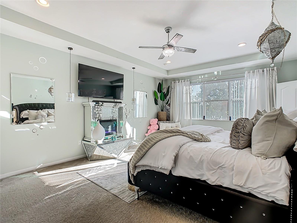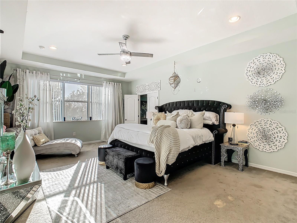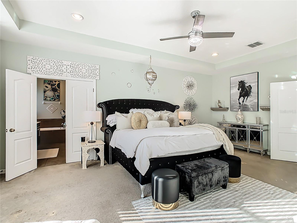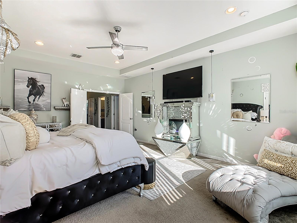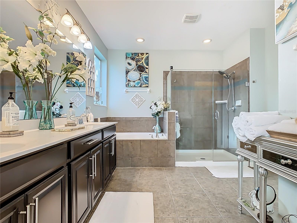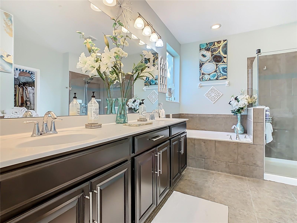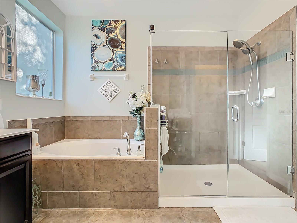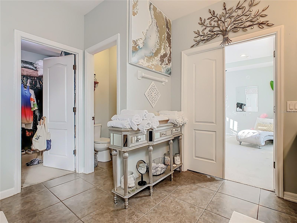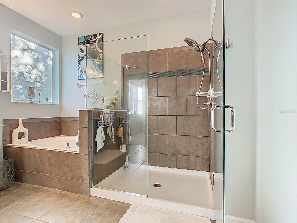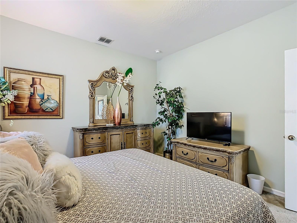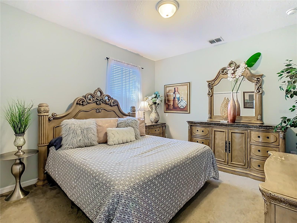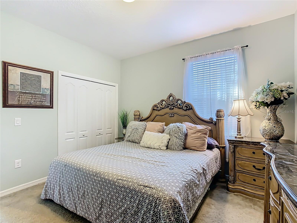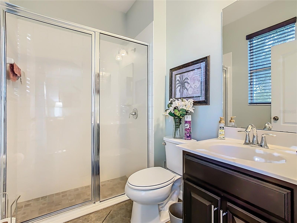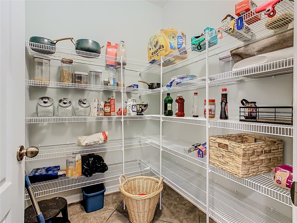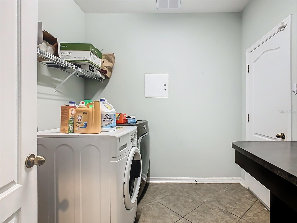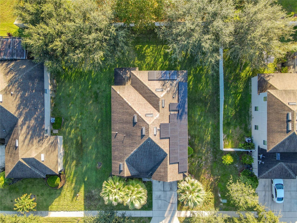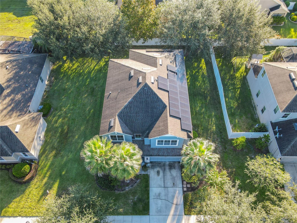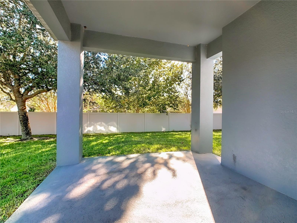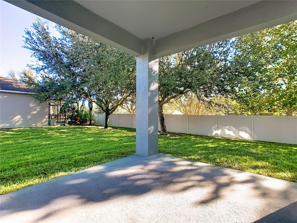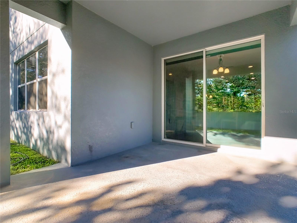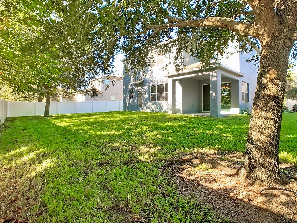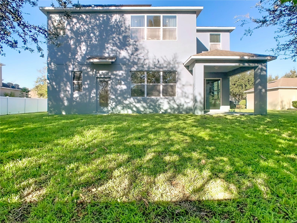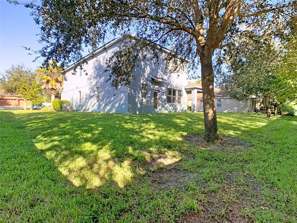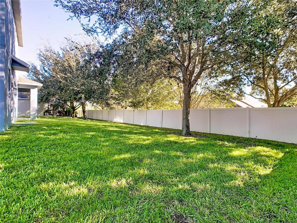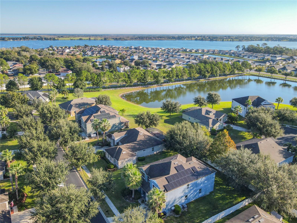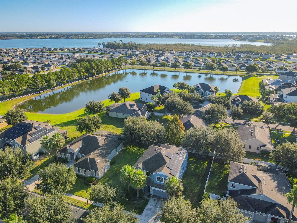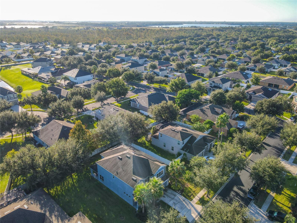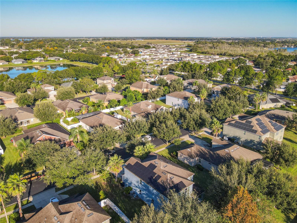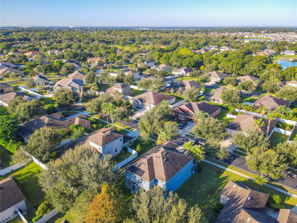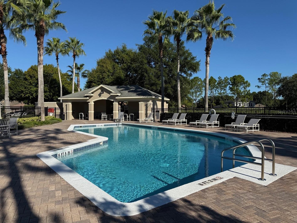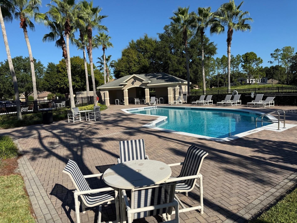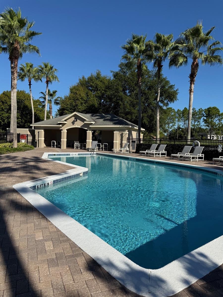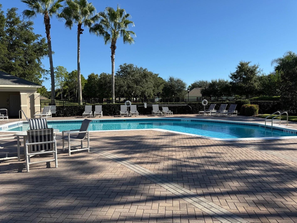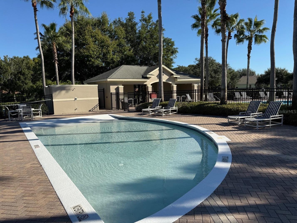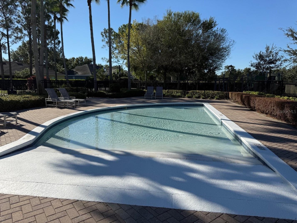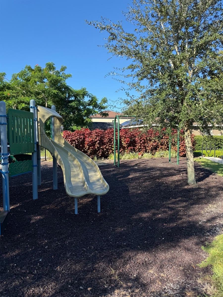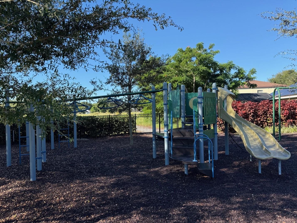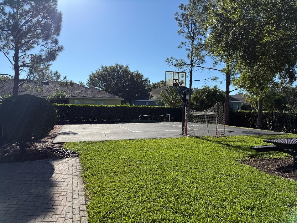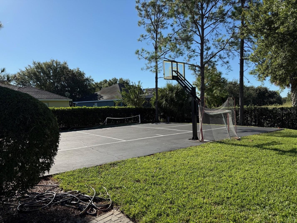168 Magneta Loop
Brokerage Office: 863-676-0200
168 Magneta Loop, AUBURNDALE, FL 33823



- MLS#: S5136867 ( Residential )
- Street Address: 168 Magneta Loop
- Viewed: 113
- Price: $520,000
- Price sqft: $116
- Waterfront: No
- Year Built: 2014
- Bldg sqft: 4490
- Bedrooms: 5
- Total Baths: 4
- Full Baths: 4
- Garage / Parking Spaces: 3
- Days On Market: 58
- Additional Information
- Geolocation: 28.098 / -81.7754
- County: POLK
- City: AUBURNDALE
- Zipcode: 33823
- Subdivision: Estates Auburndale Ph 02
- Provided by: SELL & BUY HOMES REALTY INC
- Contact: Jamar Brown
- 877-573-5528

- DMCA Notice
-
DescriptionPrice Improvement ALERT!!!! This stunning 5 bedroom, 4 bathroom residence is located in the highly sought after gated community of Estates of Auburndale. With over 3,500sq.ft., from the moment you enter, youll appreciate the thoughtful layout, elegant finishes, and generous living spaces perfect for both everyday living and entertaining. Downstairs features high ceilings, a spacious bedroom with a full bath conveniently located just outside the doorideal for guests or multigenerational living. The formal dining room boasts crown molding and rich laminate flooring, while the remaining common areas showcase easy care tile. The chefs kitchen is a true centerpiece, offering granite countertops, 42 inch espresso cabinets with crown molding and glass inserts, stainless steel appliances, a butlers pantry, and a huge walk in pantry for ample storage. Enjoy family gatherings in the bright family room adorned with crown molding and recessed lighting, dine casually at the breakfast bar illuminated by pendant lights, or relax in the kitchen nook that looks out to the lanai and spacious backyard. The laundry room is conveniently located downstairs and features built in folding tables along with the washer and dryer that convey. The wrought iron stair railing adds a touch of sophistication as you head upstairs! Upstairs, the large loft provides a perfect flex space for a media room, game room, or home office. The primary suite is spacious and inviting, featuring an ensuite bathroom with dual vanities, cultured marble countertops, a garden tub, separate shower, private water closet, and a massive walk in closet. Three additional bedrooms and two full bathroomsincluding one ensuitecomplete the upstairs layout. Located in a peaceful, gated community with beautiful surroundings, this home offers comfort, style, and convenience. Dont miss your opportunity to make this your dream home in the Estates of Auburndale!
Property Location and Similar Properties
Property Features
Appliances
- Dishwasher
- Dryer
- Electric Water Heater
- Microwave
- Range
- Refrigerator
- Washer
Association Amenities
- Basketball Court
- Gated
- Playground
- Pool
Home Owners Association Fee
- 525.00
Home Owners Association Fee Includes
- Pool
- Recreational Facilities
Association Name
- Artemis Lifestyles - Tasha Torres
Association Phone
- 407-705-2190
Carport Spaces
- 0.00
Close Date
- 0000-00-00
Cooling
- Central Air
Country
- US
Covered Spaces
- 0.00
Exterior Features
- Private Mailbox
- Sidewalk
Flooring
- Carpet
- Laminate
- Tile
Furnished
- Unfurnished
Garage Spaces
- 3.00
Heating
- Central
Insurance Expense
- 0.00
Interior Features
- Ceiling Fans(s)
- Crown Molding
- High Ceilings
- Kitchen/Family Room Combo
- PrimaryBedroom Upstairs
- Solid Surface Counters
- Stone Counters
- Thermostat
- Tray Ceiling(s)
- Walk-In Closet(s)
Legal Description
- ESTATES OF AUBURNDALE PHASE 2 PB 136 PGS 6 THRU 11 LOT 218
Levels
- Two
Living Area
- 3824.00
Area Major
- 33823 - Auburndale
Net Operating Income
- 0.00
Occupant Type
- Owner
Open Parking Spaces
- 0.00
Other Expense
- 0.00
Parcel Number
- 25-27-35-305252-002180
Parking Features
- Driveway
- Tandem
Pets Allowed
- Cats OK
- Dogs OK
- Number Limit
Possession
- Close Of Escrow
Property Type
- Residential
Roof
- Shingle
Sewer
- Public Sewer
Tax Year
- 2024
Township
- 27
Utilities
- Cable Connected
- Electricity Connected
- Public
- Sewer Connected
- Water Connected
Views
- 113
Virtual Tour Url
- https://www.propertypanorama.com/instaview/stellar/S5136867
Water Source
- Public
Year Built
- 2014

- Legacy Real Estate Center Inc
- Dedicated to You! Dedicated to Results!
- 863.676.0200
- dolores@legacyrealestatecenter.com

